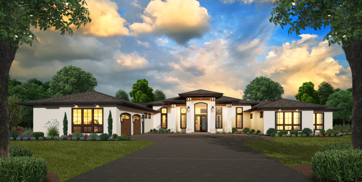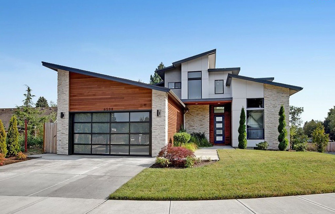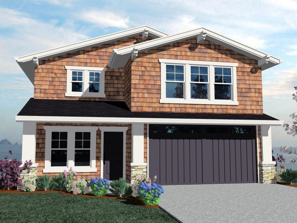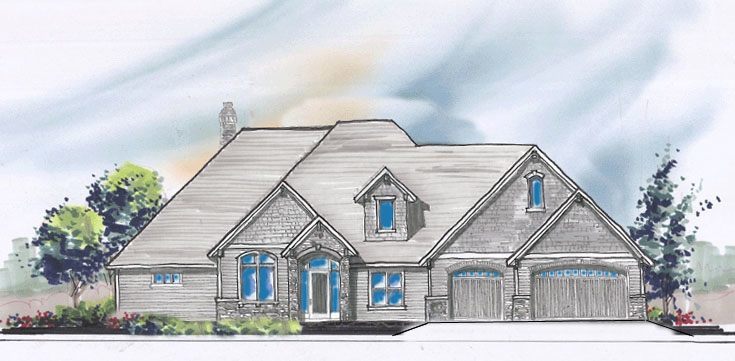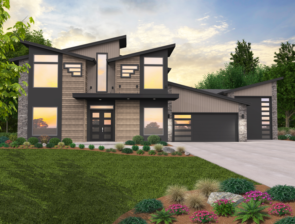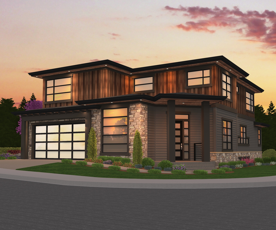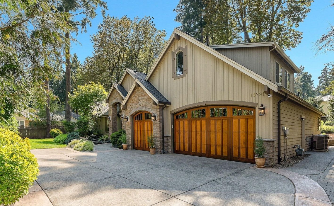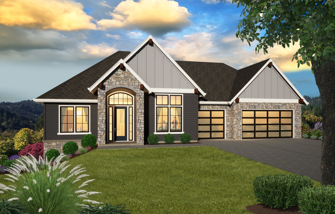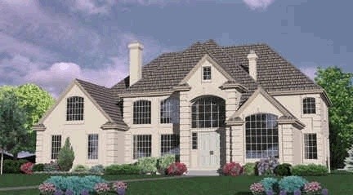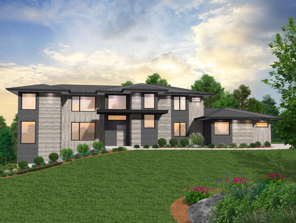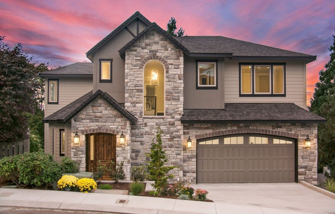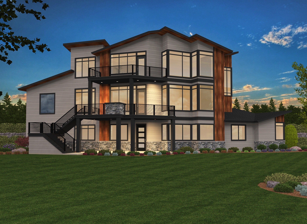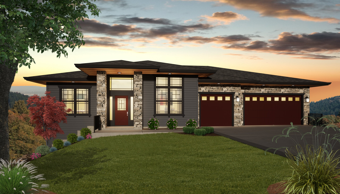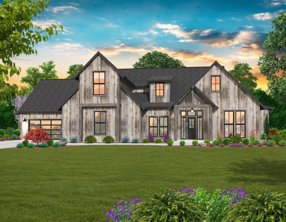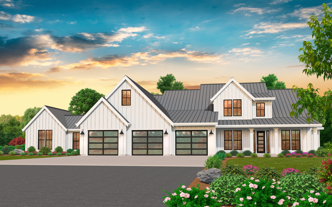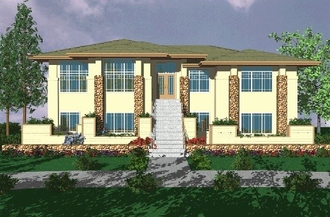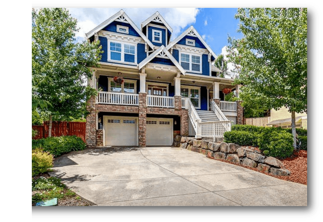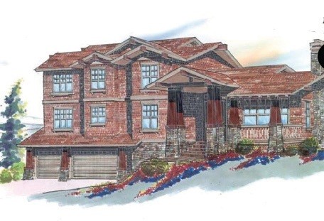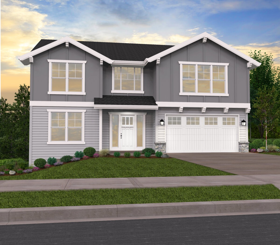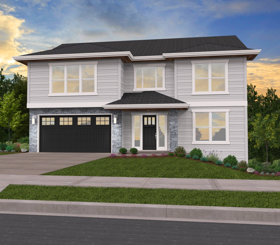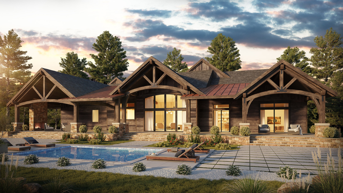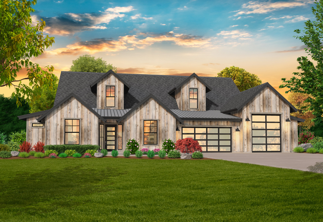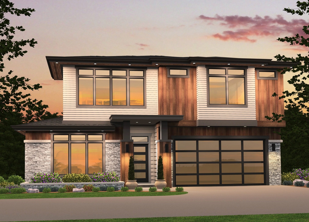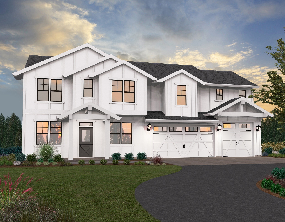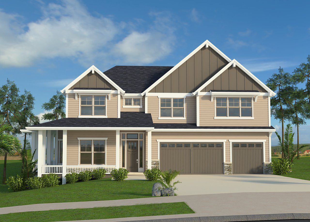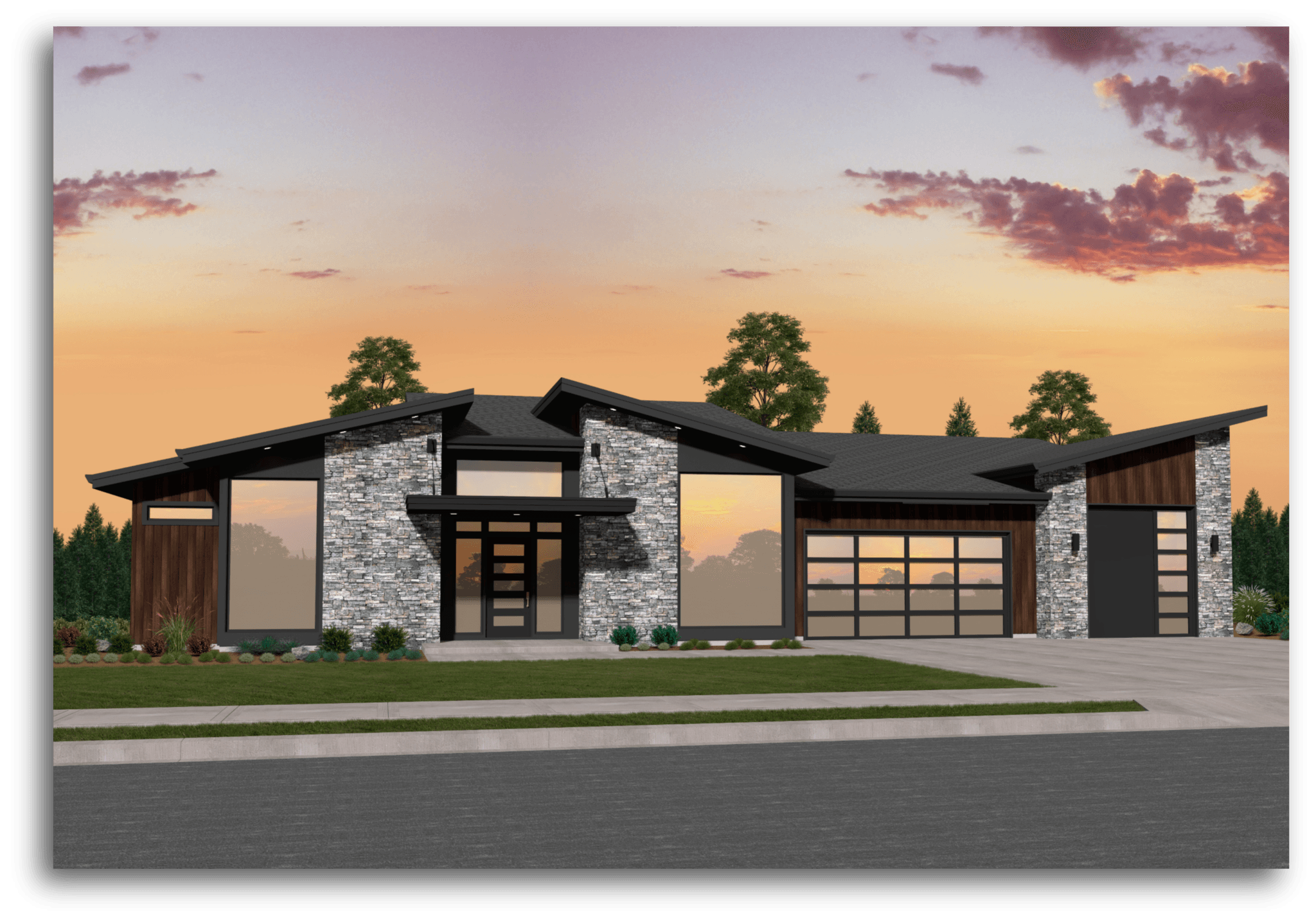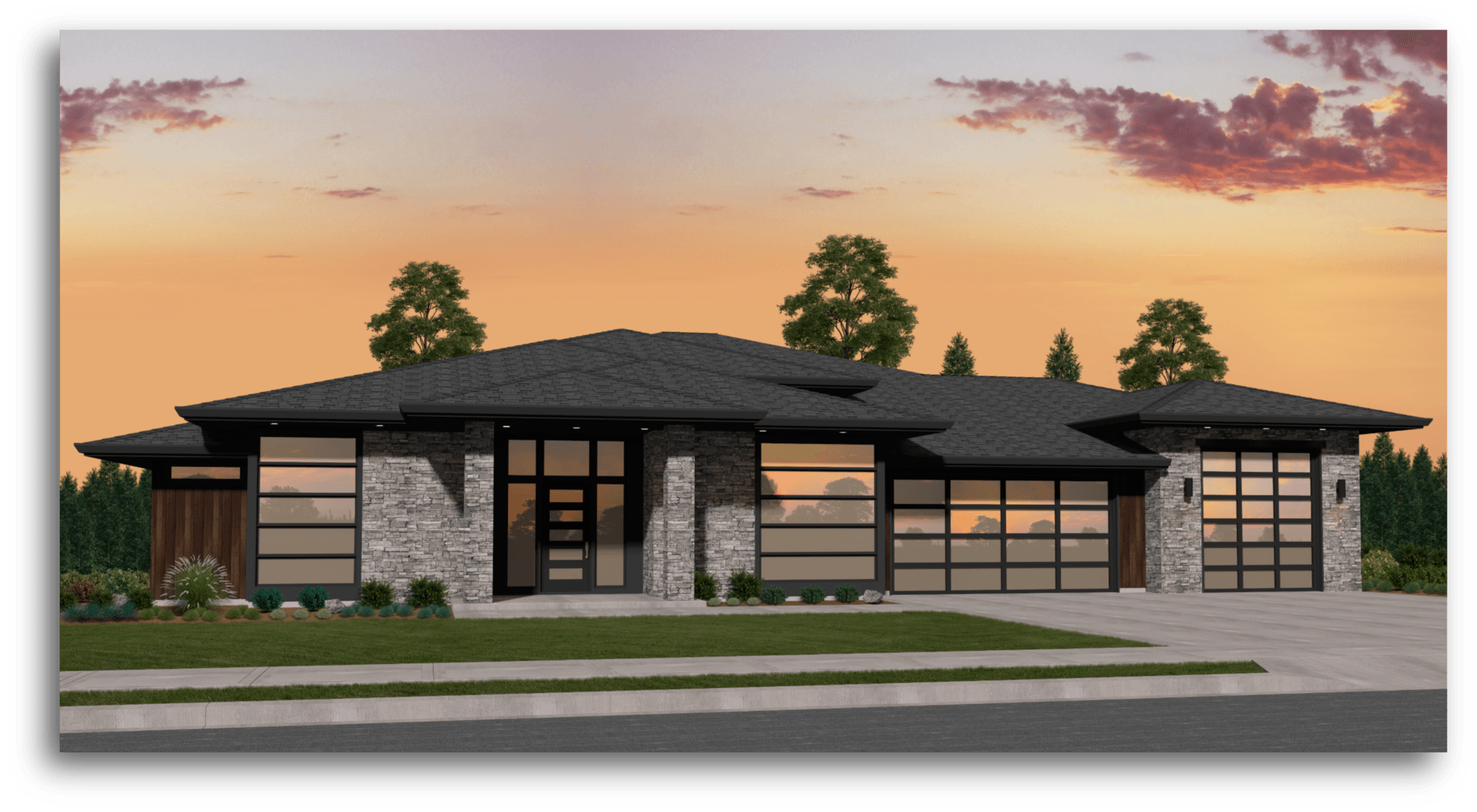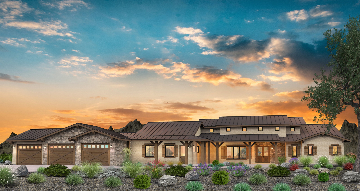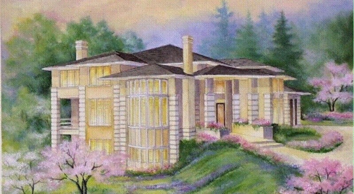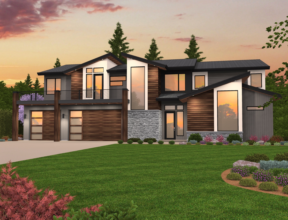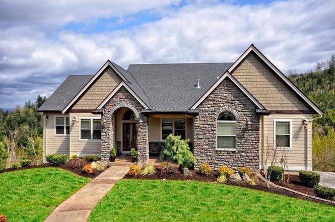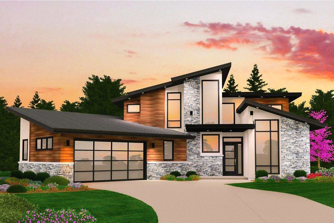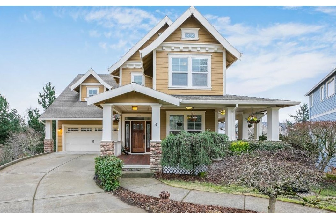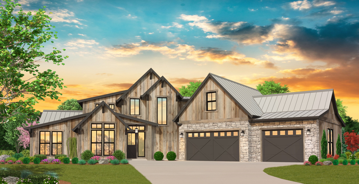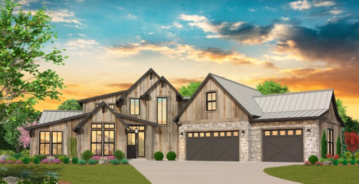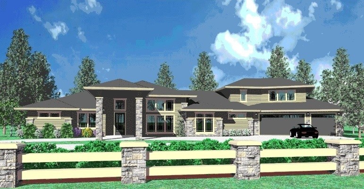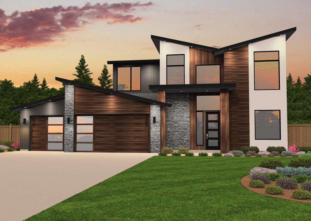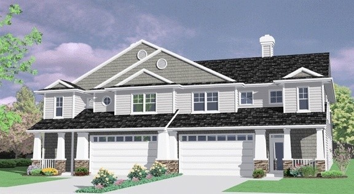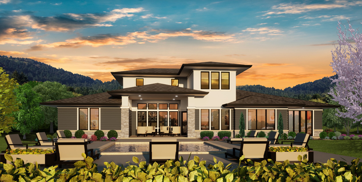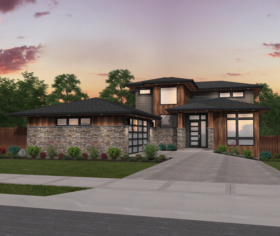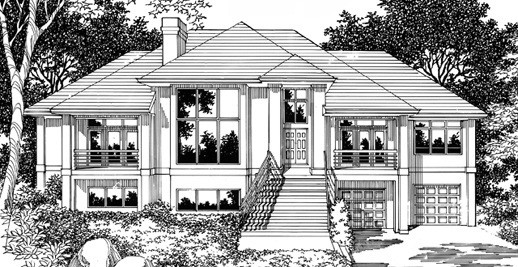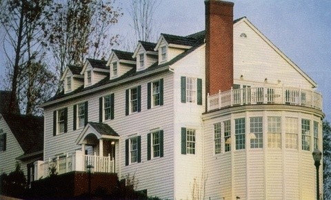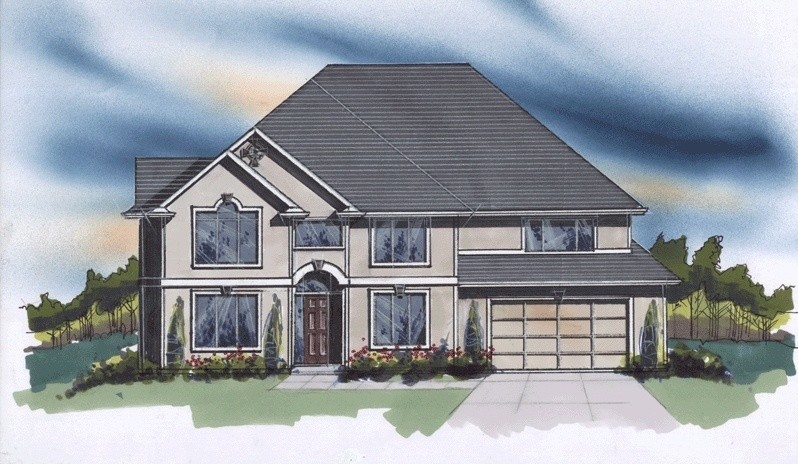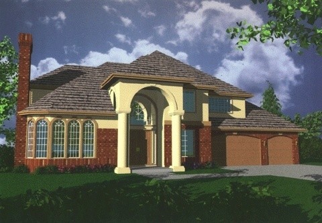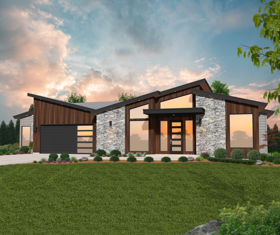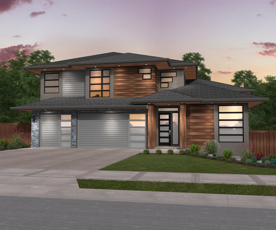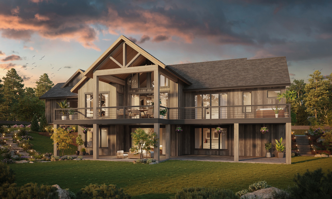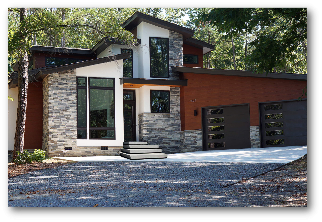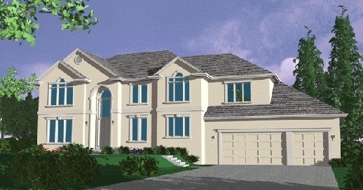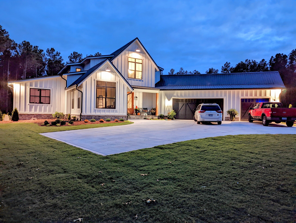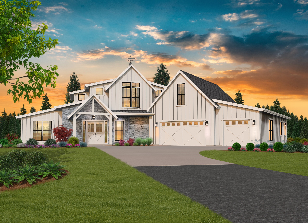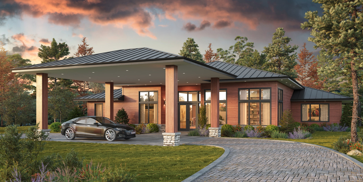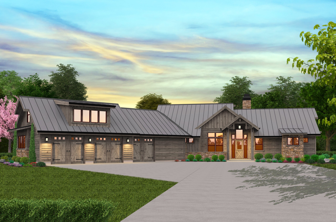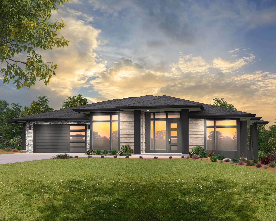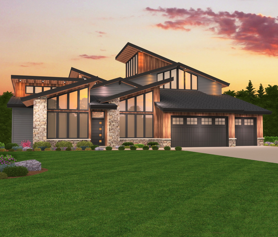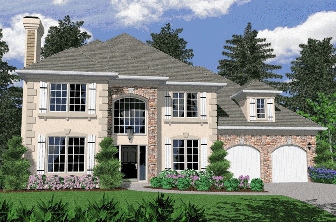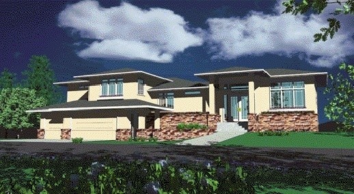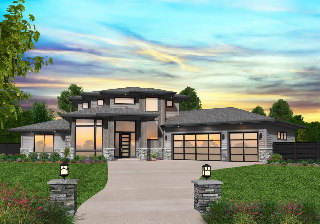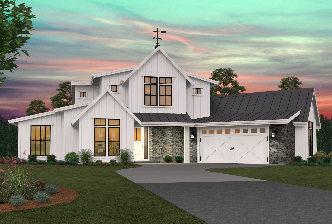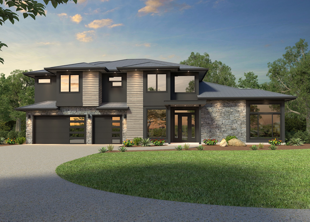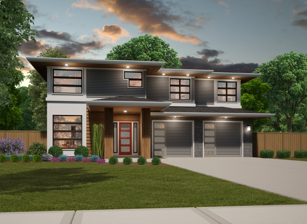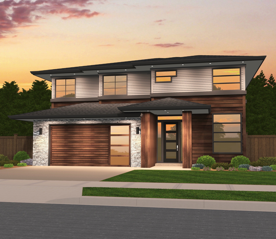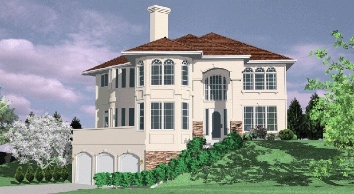Wonderful Life
8817
Family Traditional House Plan
A wondrous Family Traditional House Plan! Magnificent Street Presence and luxuriously appointed Mark Stewart Custom Design. No detail has been spared to provide a wonderful environment to raise a family. There is even a huge bonus room that could serve as a home school center… There is an attached Casita for the generations or onsite domestic help.
In the words of our original client:
Mark, there is nothing you left out of our home. We are thriving in this home and there is no better compliment then that. It is perfect for our large family and we are eternally grateful for your wonderful talents.
Modern Lodge – Luxury Lodge House Plan with Everything – M-8247 Comp
M-8247 Comp
Find Your Dream Home With This Modern Lodge House Plan
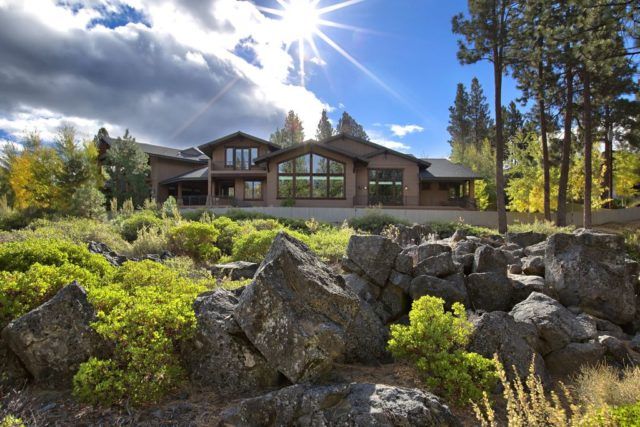 This captivating Modern Lodge House Plan offers opulent comfort in a relaxed and intimate environment. We have made this home a dream come true in every sense. Large, shared living spaces surround the hub of this beautiful home, the impeccable Gourmet Kitchen. There is a master suite privately located at the end of the main floor wing, allowing for connectivity and privacy alike. Just adjacent to the Master Suite lies the exercise room and private office/library. The main Great Room shares space with the majestic outdoor vaulted deck, which is centrally located, and perfectly sized for entertaining. Down the hall from the kitchen lies a well placed wet bar, near a family room and the deck. Upstairs are three luxurious vaulted bedroom suites, all of which feature private full baths and walk in closets and breathtakingly beautiful rear views. This Lodge House Plan pulls out all the stops and is a true entertainer’s delight.
This captivating Modern Lodge House Plan offers opulent comfort in a relaxed and intimate environment. We have made this home a dream come true in every sense. Large, shared living spaces surround the hub of this beautiful home, the impeccable Gourmet Kitchen. There is a master suite privately located at the end of the main floor wing, allowing for connectivity and privacy alike. Just adjacent to the Master Suite lies the exercise room and private office/library. The main Great Room shares space with the majestic outdoor vaulted deck, which is centrally located, and perfectly sized for entertaining. Down the hall from the kitchen lies a well placed wet bar, near a family room and the deck. Upstairs are three luxurious vaulted bedroom suites, all of which feature private full baths and walk in closets and breathtakingly beautiful rear views. This Lodge House Plan pulls out all the stops and is a true entertainer’s delight.
Browse photos or you can take a virtual tour of the first home built from this Unique & Modern Waterfront Lodge House Plan.
Trust us to be your partner in creating a home that embodies your unique style and requirements. Begin by exploring our website, where you’ll find an extensive range of customizable house plans. We’re dedicated to collaborating closely with you, ensuring that every alteration is made with your preferences in mind. With your input and our experience, we’re certain we can craft a home that perfectly balances aesthetics and practicality.
M-7711
M-7711
Traditional House Plan
This stylish four-plex is the perfect Traditional House Plan for any development. The main floor of each home features a large U shaped kitchen, dining room and great room. Also on this level is a powder room near the foyer and a fireplace in the great room. The middle floor is a sizable bonus room, which could double as a bedroom, along with extra storage space as well as a bathroom and an open, airy loft. Upstairs on the third floor are two spacious master suites on opposite ends of the home for ultimate peace and privacy. This home fits everything in 2,000 square feet or less, depending on which unit you pick!
Each unit features three bedrooms and three and a half baths, as well as an attached carport.
The home you’ve been envisioning is now within reach. Take the first step by exploring our website, where you’ll discover a diverse range of customizable house plans. If you have any questions about personalizing a plan to suit your needs, don’t hesitate to reach out to us. Let’s collaborate to create a home that reflects your unique style and preferences.
Versailles – French Country Luxury House Plan – M-7401
M-7401
Luxury French Country House Plan
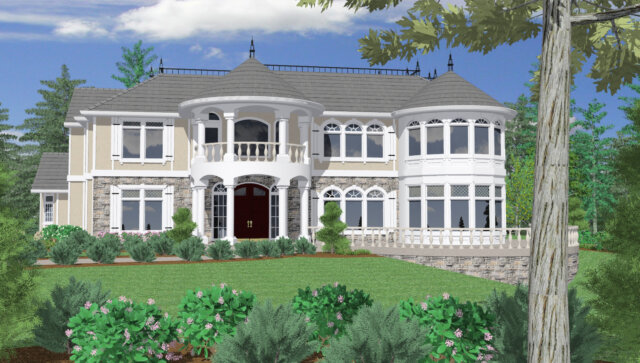 This is truly a one of a kind, estate-sized, French country house plan. We pulled out all the stops in designing this home, and we’ll try to touch on just a few of our favorite features in our tour.
This is truly a one of a kind, estate-sized, French country house plan. We pulled out all the stops in designing this home, and we’ll try to touch on just a few of our favorite features in our tour.
Undoubtedly the first thing you’re likely to notice is the dramatic and elegant exterior. No matter where you decide to build it, this home will shine. A rotunda deck and a myriad of windows compliment each other and create a grand yet welcoming atmosphere. Once you enter into the home, a palatial two story foyer and parlor showcase a sweeping curved staircase and overlook on the second story. Immediately to the left of the staircase is a large study, and to the right, the gourmet kitchen. The kitchen offers everything you could want, from a central island to a walk-in pantry, from panoramic view windows to a stunning dining nook.
Elsewhere on the main floor, we’ve included a two story living room that features a two way fireplace into the adjacent home gym. IN addition to the gym, it opens out back to a purpose built fenced pet yard, giving a safe space for your furry friends to roam! Also on the main floor is the incredible main bedroom suite. Built in seating, panoramic windows, and massive wardrobes are just a few of the highlights of the suite.
The upper floor is a peaceful getaway, with 4 bedrooms that surround the landing, each with their own compliment of features. There is a massive play room that looks out huge view windows on the right side of the home, as well as an adjacent hobby room that could easily work as an additional bedroom. Rounding out the home is a separate three car garage a short walk from the home.
Initiate the process of constructing your dream home by perusing our website and exploring our comprehensive assortment of customizable house plans. We’re excited to work with you, making the necessary adjustments. Through our collaborative efforts, we are confident in our ability to breathe life into a functional and enchanting structure that aligns with your needs. We have more french country house plans for you to take a look at.
Our newest house plan releases are always posted immediately upon publication.
Quarry – Massive View Lodge Huge Guest Quarters – M-7329
M-7329
Luxury Lodge Masterpiece
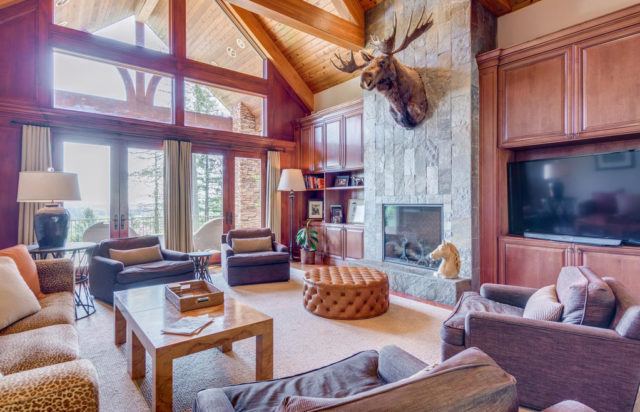 This is quite possibly the ultimate lodge home. Coming in at over 7000 square feet, this is a stunning mansion fit for the top of a mountain or any lot with 360 degree views. The grand driveway delivers you to either the vaulted porte cochere or the massive six car garage.
This is quite possibly the ultimate lodge home. Coming in at over 7000 square feet, this is a stunning mansion fit for the top of a mountain or any lot with 360 degree views. The grand driveway delivers you to either the vaulted porte cochere or the massive six car garage.
Entering the home takes you to the vaulted foyer, offering you the choice to head straight to the rear covered patio, pool, and spa, left to the main living area, or right to the first rec room and access to the other two floors.
Heading left lands you in the regal main common space which includes the massive great room, kitchen, formal dining room, breakfast nook, and regal covered deck. Past great room, you’ll arrive at the second bedroom and incredible master suite.
The master suite has a vaulted ceiling, fireplace, pool and deck access, a luxurious bathroom, and plenty of privacy. Inside the master bath you’ll see an L-shaped his and hers sink arrangement, private toilet, alcove bathtub, separate shower, and full size his and hers walk-in closets.
The nearby second bedroom also includes a full bath en suite. The main floor also includes a sprawling rec room that can easily function as a guest suite, as it even includes a full second kitchen and fireplace. Upstairs is a generous bonus room with large walk in closet, bar, full bath, and third bedroom.
The lower floor is an entertainer’s dream, with a second room, wine cellar, bar, theater, bonus room, and access to the lower deck. Also downstairs you’ll find a fourth bedroom, two full bathrooms, a den, and the second utility room. We are very excited to showcase this home for you, and hope you’ll take the time to look through the 30+ interior pictures and see just how special this lodge home is.
There’s no greater joy for us than helping people achieve their dreams of owning a home. We’re excited to be a part of your journey towards realizing your vision. Delve into our website to explore our extensive collection of customizable house plans designed to spark creativity. If any of these designs resonate with you, reach out – we’re here to customize them to suit your unique preferences.
Gisele – Modern French Country Luxury Home Design – M-6999
M-6999
Palatial, Modern French Country House Plan
Where to even begin with this stunning modern french country house plan? No expense has been spared, no amenities forgotten, it’s all here. If you want a home that leaves nothing to the imagination and delivers on every front, look no further.
Let’s jump right into the tour by taking a peak at the stunning grand entrance. Guests will make no mistake about the kind of home they are arriving at thanks to the fabulous approach (pictured here with a gorgeous fountain). An extra wide covered porch and a beautiful balcony above welcome you in, sweeping you into the picturesque foyer. Through the set of french doors, the home opens up onto the two story grand hall, where a double staircase escorts you to the upper floor. A casual living room sits to the left and the deluxe home office/den/library are to the right. Here, bountiful bookcases and a fireplace create a warm and inviting place to read, take care of some last minute work, or if you telecommute, this is the ultimate workspace. Further into the home you’ll come to the grand room, an incredible two-story living space that serves as the central gathering area for the main floor. A dining nook sits just to the side, as does the kitchen and walk in pantry. Through a set of french doors you’ll get access to a incredible back patio. The word patio hardly does justice to the amount of space you get back here, especially with the covered living area, complete with gas fire pit. Summers in this space will be unforgettable. Rounding out the main floor is a huge exercise room that connects to the office.
Heading up either the double staircase or the auxiliary stairs next to the kitchen to the upper floor, you’ll see a very special arrangement of bedrooms. Starting with the primary bedroom, we’ve included a ton of square footage, as well as a private deck and a fireplace. The primary bathroom offers anything you could want, from a custom shower, a standalone tub with a view out the rear, separate vanities, and a humongous walk in closet. The other bedrooms on this floor have all been zoned for maximum privacy with no shared walls, and two full bathrooms to compliment them.
A three car garage, huge storage space, and last but certainly not least, a dedicated lower floor wine cellar round out this modern French country house plan.
Realize your vision and allow us to assist you with enthusiasm! Delve into our comprehensive collection of house plans, and if any capture your interest for potential modifications, reach out to us without hesitation. We’re eager to collaborate with you to craft a design that precisely aligns with your needs. Feel free to explore our website further for an extensive array of modern French country house plans awaiting your discovery.
M-6950
M-6950
Traditional Masterpiece
This magnificent traditional house plan is almost identical to our plan M-5043. The primary difference is the three car garage on this model, and previously unfinished attic space has been developed. Magnificent luxury and comfort along with majestic good looks are the highlights of this very popular design. The Foyer and Great Room are open and strike a beautiful balance between comfort and luxury. The main floor master with its sitting room open to a wrap around covered deck. The kitchen has it all as its well designed with plenty of things all in the right place. This is a perfectly wonderful design to compliment your busy life. You can see more plans like this one by following this link.
6935
m6935
Elegance and abundance are the keynotes here. Nothing is missing from the gourmet kitchen, to the ample shop and bonus rooms this home is sure to please. Grand in scale and elegant in design, the huge great room and spacious main floor master are complimented by this elegantly styled country exterior at home anywhere in the country.
Fuller House – Modern Prairie Style Attached Townhouse -MA-1688-4
MA-1688-4
Modern Prairie Style Attached Townhouse
In our ever growing effort to expand the pool of stylish and undeniably delightful multiplex plans, we present to you this latest modern prairie style attached townhouse. With four classy homes all sharing the same floor plan, this will be a smash hit wherever you decide to build. The contemporary Prairie style exterior sets the perfect tone for what’s to come, and there is quite a bit!
Each unit offers an identical floor plan, with the exception of the two right hand units being flipped. The lower floor offers not one but TWO garage bays, something next to impossible to find in the garden variety townhouse. The foyer leads right upstairs to the primary living space. Here, we’ve managed to include not only a formal dining space but a casual nook as well. Also connected in this space are the L-shaped kitchen and a large great room. The kitchen offers a full sized island and plenty of storage thanks to the corner walk-in pantry. The right hand units have a few stairs down to the patio, while the left hand units exit right out the nook onto the patio. Rounding out the main floor is a small powder room and a hall closet just outside.
The upper floor is home to all three bedrooms, as well as the utility closet and two full bathrooms. The primary bedroom offers up plenty of natural light, as well a full bathroom en suite and a sizable closet. The additional two guest bedrooms share the second bathroom and are each zoned for maximum natural light.
We specialize in creating custom home designs that are perfectly tailored to your specific needs. If you have any ideas or modifications you would like to see in one of our house plans, don’t hesitate to get in touch with us. We would love to work with you to create the home of your dreams! Our website offers a vast array of house plans, including our popular modern prairie style attached townhouse plans. If you’re interested in exploring our collection further, we encourage you to browse through our website. With so many options to choose from, we’re sure you’ll find the perfect design for your needs. Let us help you make your dream home a reality.
Killingsworth 3 – HIgh Style Modern 3 plex – M-1991-2701-1993
M-1991-2701-1993
Modern Townhouse Triplex
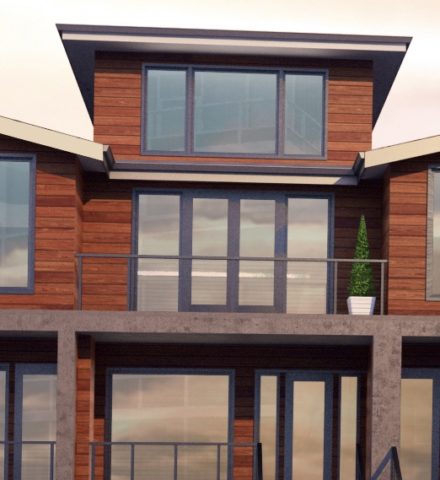 Clean, shed roof lines and spacious floor plans make this modern townhouse triplex a surefire winner. The outside units have three bedrooms, the middle has four, and all three units have an ADU behind the garage. With each unit, the master suite is located at the front of the home, while the remaining bedrooms are at the rear. The master suites all include walk-in closets, private toilets, and side by side sinks. The main floor features an easy flowing living room/dining room/kitchen layout, with a deck and an additional nook at the rear.
Clean, shed roof lines and spacious floor plans make this modern townhouse triplex a surefire winner. The outside units have three bedrooms, the middle has four, and all three units have an ADU behind the garage. With each unit, the master suite is located at the front of the home, while the remaining bedrooms are at the rear. The master suites all include walk-in closets, private toilets, and side by side sinks. The main floor features an easy flowing living room/dining room/kitchen layout, with a deck and an additional nook at the rear.
Explore our wide selection of customizable house plans, where boundless opportunities for personalization await. Should any designs catch your eye, don’t hesitate to reach out to us. Collaboration is central to our ethos, as we believe in working together to craft a design that perfectly reflects your preferences and lifestyle.
Designed for The City of Portland planning and zoning standards.
Castro – Incredible Estate Home – M-6062
M-6062
Incredible Estate Home
Some homes just have it all. This 6000+ square foot estate home includes features you may not even know you need! As you’ll be able to see from the images, the exterior is grandiose and luxurious, with a porte cochere and a three car garage to welcome you home.
Skipping any further fuss, let’s take a look inside – starting with the vaulted foyer. Immediately upon entering the home you will be struck by the beauty and atmosphere of the entry. Two stunning rooms can be seen on either side of the foyer, with a warm and cozy library (complete with fireplace) to the left, and the formal dining room to the right. The beautiful grand hall acts as the portal to the rest of the home: straight ahead will take you to the vaulted great room and kitchen, left will take you either upstairs/downstairs or to the private main bedroom suite, and right will take you to the garage and guest bedroom.
The upper floor opens up to the lower floor on both sides, with a bedroom on either side and an airy bar/card room in the middle. The lower floor is perfect for entertaining, with a wine cellar and huge rec room that offers up tons of flexibility for whatever you could want. A home gym, art studio, music room, theater, or game room are all easy possibilities!
Back on the main floor, let’s take a quick look at the primary bedroom suite. Tons of space and light are a given here, but we’ve also given you a corner fireplace, back patio access, and a bathroom that’ll make you never want to leave! A corner tub, separate shower, massive walk-in closet, and separate sinks are just the tip of the iceberg.
Within our diverse range of home designs, a plethora of opportunities awaits your exploration. If particular designs capture your interest and inspire thoughts of personalization, feel free to reach out. Collaboration is at the heart of our values, and we are confident that, through joint efforts, we can create a home that brings your imagination to life and caters to your unique requirements. We invite you to explore our website further to see more of our estate homes.
Aspen Glow – Luxury Lodge View Lot – MB-6586
MB-6586
An unbelievable Luxury Mountain Lodge with flexibility
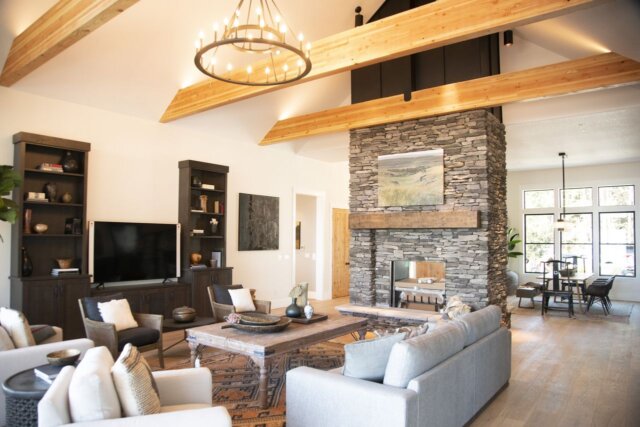 Delight in this magnificent Luxury Mountain Lodge Rustic House plan. You are drawn in through the vaulted open beamed Foyer through to the Beamed Great Room Ceiling opening to the rear view. A large and layered outdoor living design provides extended living year round with zones for lounging, dining and privacy. A completely beautiful and thoughtful kitchen space opens toward the Great Room with a massive social kitchen island. A large dining room space is adjacent to the Foyer and Great Room with quick access to the kitchen. A wall of built-ins provide the dining space with butler pantry function along with a built in hutch.
Delight in this magnificent Luxury Mountain Lodge Rustic House plan. You are drawn in through the vaulted open beamed Foyer through to the Beamed Great Room Ceiling opening to the rear view. A large and layered outdoor living design provides extended living year round with zones for lounging, dining and privacy. A completely beautiful and thoughtful kitchen space opens toward the Great Room with a massive social kitchen island. A large dining room space is adjacent to the Foyer and Great Room with quick access to the kitchen. A wall of built-ins provide the dining space with butler pantry function along with a built in hutch.
The bedroom areas are zoned for privacy. Two comfortable bedrooms with two bathrooms are on the left side of this Luxury Mountain Lodge house plan. On the opposite side is the private Primary Bedroom Suite with luxury bathroom and wardrobe closet. Enter the house from the garage through the Mud Room which shares space with the ample and convenient Utility/Laundry Room space. The garage itself is a thing of beauty with huge 3 car garage bays, an internal Shop and convenient Mechanical Room near the back. Discover the joy of an entirely self sufficient living space above the garage, complete with a big Living Room, Dining room and huge island kitchen. A bedroom with large walk-in closet is tucked near the front corner.
Making you way to the lower floor you will discover an enormous Bar area, Open Rec room and Gym space. Coupled with this is a private Game room, and bedroom suite complete with full bathroom.
Nothing has been left out of this intense Luxury Mountain Lodge House plan.
View this amazing Home built by Belanger Custom Homes in the 2022 Portland Street of Dreams Home Show.
Let us assist you in constructing a home that resonates with your needs and aligns with your preferences. Begin the process by perusing our website, where you’ll find an expansive range of customizable house plans. We are enthusiastic about working with you and making adjustments as necessary. With your input and our expertise, we are confident in creating a home that is both beautiful and functional.
Palatial History
M-6579G
Magnificent Traditional House Plan
This Magnificent Traditional House Plan is the 2008 Silver Merit Award winning home in the over 2M category. The home was built for a custom client by Ribar Homes. It is a home based closely on “The Royal Flush” built in the 2005 Street of Dreams by Taurus Homes. That original home was the best in show in Interior Design. This version has some very special spaces.. There is a first rate Exercise Room on the main floor with the Grand Master Suite upstairs. Also added is a fourth bedroom and a French Country Old World Architectural Style.
6561
m-6561
Architectural Digest Quality Custom Home!!!! Nothing has been spared in this luxurious design. Originally desgined for a close friend and client of mine, I tried to give this desgin every ounce of creativity and sophistication I could muster. Although this desgin is shown with a basement, it can be built on a flat lot without the basement plan. The huge but well planned family room shares space with the gourmet kitchen and eating nook. There is an entire wall of built ins next to the fireplace, for all your home entertainment needs. This family space is complimented by the generous formal and entertaining rooms; The Living, Dining, Foyer and Den. The den resembles some of the finest studies in the world with its 13 foot coved ceiling, palladium windows and large scale arrangements. The Formal living and dining are perfect for entertaining as well as formal family events. Upstairs the master suite has been spared no appointment. It is complete with huge wardorbes, spa and two way fireplace. There is even a outlook deck off the back of the room near the sitting area. The secondary bedrooms are big and each gets its own bath suite. There is a bonus room above the garage for the children. Downstairs there is a huge recreation room, wine cellar, exercise room and one more bedroom suite. There is even garden storage and indoor storage.
Old Farm Homestead – Luxury Farmhouse Feature Rich Large Garage – MF-6512
MF-6512
Stunning, Modern Rustic Farmhouse Perfect for an Executive Sized Lot
This home is unlike any other we’ve ever created. A modern rustic farmhouse designed for the customer that knows exactly what they need from their home. We’ve designed the exterior to be simple yet stately, understated yet elegant. One of the focal points of this design is the attached business center at the left of the home. We’ll talk more about this later in the tour.
The main home provides a living experience unlike any other. The main floor and upper floor work together in concert to make your home your ultimate paradise. You’ll enter the home through the covered patio into the foyer. On your left you’ll see the formal dining room, and on your right, the study. Through the dining room is a butler’s pantry that leads to the kitchen. With one of the largest islands we’ve ever put in a kitchen, this kitchen will satisfy every home cook. You’ll never want for counter or storage space. A charming breakfast nook sits at the end of the island and, on beautiful days, can open up to the covered patio through a set of folding doors. There’s a walk in pantry that’s accessible via both the prep space behind the kitchen and the hallway to the craft room.
On the other side of the main floor is a master suite that would make anyone jealous. A small hallway leads past the master bath to a sizable bedroom that looks out the back of the home. The master bath has an incredible set of features found on very few homes. There’s an entire shower room that also houses the bathtub, giving you a full spa experience in the comfort of your own home. You’ll also get a walk-in closet with clearly defined sides for you and your partner.
The upper floor includes another compliment of incredible rooms. There are two additional bedrooms that both have walk-in closets and en suite bathrooms. There is also a massive vaulted game room that opens up to an upper deck that looks out the rear of the home. The game room connects to a cozy home theater that has a small powder room just outside. The upper floor gives you the ultimate in home entertainment and relaxation.
Back on the main floor to walk through the most distinctive feature of this home, we’ll take a look at the business center. With a totally separate entrance, this provides a supremely professional solution to working from home. You’ll have everything you need to meet with clients and colleagues, from a dedicated bathroom, to a lunch room, to a full sized conference room.
We’ve tried to cover everything, but with a home this size, there’s always going to be more to discover. If you have any questions, please write to us via our contact page.
We’re honored to assist you in making your dream home a reality. Take the first step by exploring our website, where you’ll find an extensive selection of customizable house plans tailored to your unique vision. Feel free to share any specific design preferences you have in mind. With our partnership, the possibilities are endless. Peruse our website for more modern farmhouse designs or rustic house plans.
BE SURE AND CHECK OUT THIS VIDEO TOUR OF THIS COMPLETED DESIGN .
Rowdy – Modern International Mansion 8 Car Bays – MM-6249
MM-6249
Palatial Estate House Plan with Ultra Modern Exterior
This extremely unique custom design is one of the largest homes we’ve produced and has a very sleek and modern exterior. Coming in at almost 6250 square feet, this estate house plan is truly remarkable. The nearly symmetric exterior is striking, with the main house flanked on either side by two four-car garages and shops, perfect for the car enthusiast or tinkerer who needs a ton of space.
The entire home has a sense of balance, from the garages to the layout of the bedrooms to the matching patio access at the rear of the home. The grand foyer opens up to the centrally located staircase and is open above to the array of bedrooms upstairs. On the other side of the staircase are a grand fireplace and a spacious 25′ x 26′ great room. There is an ultra-luxurious den/study on the right side of the great room that has plenty of built-ins, a large fireplace, plenty of closet space, a view to the rear of the home, and two access points outdoors.
In addition to the grand great room, there is a 32 1/2′ long family room just off the kitchen that spans the entire left-hand side of the home. It also has a fireplace and has many windows out the rear of the home and french door access to the large covered patio, perfect for entertaining. The kitchen is tucked behind the formal dining room and has a large central island, plenty of counter space, and access to the backyard and covered patio, making serving for parties a breeze.
Also on the main floor is a full guest suite, a second smaller office, and a full bath with a full-sized shower and two sinks. The master and the additional bedrooms are all nestled upstairs, each occupying a corner of the floor, and each with a walk-in closet, full bath, and tons of natural light. The master suite, in particular, is quite luxurious and includes a large fireplace, private deck, generously sized bathroom, and an equally generous walk-in closet. We’ve also placed the utility room upstairs in the front right corner with easy access from the master suite, making doing laundry a breeze. Don’t miss out on this truly unique and remarkable modern masterpiece!
There’s nothing more rewarding for us than helping people achieve their dreams of owning a home, and we’re eager to assist you in reaching your goals. Start your journey by browsing our website, where you’ll discover a comprehensive range of customizable house plans. If any of these designs ignite your interest in customization, feel free to contact us – we’re here to tailor them to your preferences.
Browndale Farm – Shingle Style Estate Home Design – M-6155
M-6155
Welcome to this Shingle Style Estate Home Design with every amenity
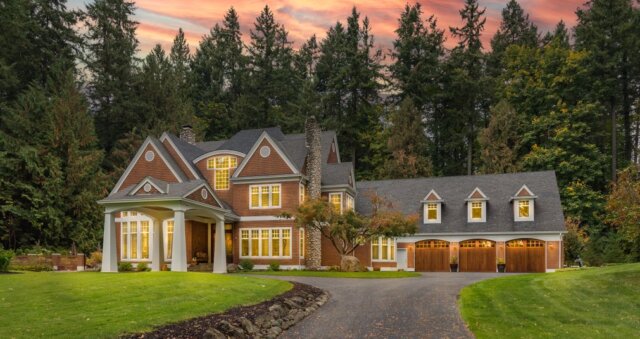 A nicer Shingle Style Estate House Plan you will not find anywhere! This one belongs at Martha’s Vineyard and it can be yours! Over 6000 sq. feet of luxury and livability under one roof. This custom designer house plan lives perfectly for your private family needs as well as being a first class entertainer. Meet family, clients and friends at the Front Porte Cochere, lead them into the two story vaulted Foyer and Great Room. A Center Formal Dining Room is the hub of the main floor with a revolving kitchen, large library and Primary Bedroom Suite Access through columned corridors leading to the private back Suite. A flexible Family Room Pavilion is off the back of the kitchen with side and rear yard access. Every room in this Shingle Style Masterpiece is well lit with copious windows all around each room. The Foyer is flooded with light from the Barrell Vaulted Upper Dormer.
A nicer Shingle Style Estate House Plan you will not find anywhere! This one belongs at Martha’s Vineyard and it can be yours! Over 6000 sq. feet of luxury and livability under one roof. This custom designer house plan lives perfectly for your private family needs as well as being a first class entertainer. Meet family, clients and friends at the Front Porte Cochere, lead them into the two story vaulted Foyer and Great Room. A Center Formal Dining Room is the hub of the main floor with a revolving kitchen, large library and Primary Bedroom Suite Access through columned corridors leading to the private back Suite. A flexible Family Room Pavilion is off the back of the kitchen with side and rear yard access. Every room in this Shingle Style Masterpiece is well lit with copious windows all around each room. The Foyer is flooded with light from the Barrell Vaulted Upper Dormer.
Upstairs in this Shingle Style Estate Home Design are three large bedrooms with three bathrooms and an impressive Bonus room out the back of the upper floor. An immense garage is recessed on the right side perfect for all your cars, toys and other stuff. This is an exceptionally beautiful home with more layers of aesthetic detail and curb appeal. If you are looking for a statement home you have found it. This is a timeless house plan that will steal your heart.
Amid the diverse array of home designs we offer, countless opportunities await your discovery. If specific designs pique your interest, sparking ideas for personalization, feel free to get in touch. Collaboration is a fundamental aspect of our ethos, and we firmly believe that, through combined efforts, we can shape a home that transforms your visions into reality while meeting your unique requirements.
Barron- Old World Luxury House Plan – M-6126
M-6126
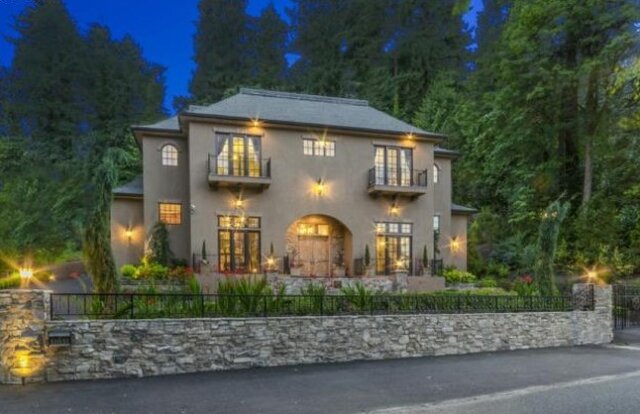 Simply put this is a magnificent mansion with all the depth of character and roomy charm of the finest residences in the world. Nothing has been spared in this feast of graciousness and class. The barrel vaulted 2 story great room is at the heart of this home with a simply enormous yet intimate kitchen near the formal dining room and 14 foot ceilinged library. Completing the main floor is a luxurious master suite complete with his and her wardrobes. The upper floor features 3 large bedroom suites and a flexible bonus/media/game room. Each bedroom suite comes complete with private bath and walk-in wardrobe. The fun continues out to the detached four car garage with a full sized “man cave” type studio upstairs. Even the most discriminating buyer will appreciate this magnificent house plan.
Simply put this is a magnificent mansion with all the depth of character and roomy charm of the finest residences in the world. Nothing has been spared in this feast of graciousness and class. The barrel vaulted 2 story great room is at the heart of this home with a simply enormous yet intimate kitchen near the formal dining room and 14 foot ceilinged library. Completing the main floor is a luxurious master suite complete with his and her wardrobes. The upper floor features 3 large bedroom suites and a flexible bonus/media/game room. Each bedroom suite comes complete with private bath and walk-in wardrobe. The fun continues out to the detached four car garage with a full sized “man cave” type studio upstairs. Even the most discriminating buyer will appreciate this magnificent house plan.
M-5999
M-5998
This is a masterful custom house plan perfectly suited to a sloping corner lot with views. No detail has been spared in preparing this design for a first class executive home. The main floor features one of the most luxurious master suites you could ask for with very ample wardrobe space as well as a huge walk in shower, and corner spa. The Spacious and Well placed great room is the core of this spectacular home and shares space with the dining room, and is adjacent to the kitchen. The Top floor has a number of unique and luxurious amenities including a Home Theater, Card room and Vaulted bonus room with wet bar.
Robinwood
MA-1440-1508-1440
Searching for income property designs online? This fourplex offers you plenty of potential! Each unit has 3 bedrooms, 2.5 baths and up to 1,500 square feet of space.
What’s great about fourplexes is that you can easily live comfortably in one unit while renting out the others and essentially have your tenants pay your mortgage for you on a monthly basis.
Fourplexes are excellent income opportunities because they offer simple floor plans with the nook / great room and kitchen all on the ground floor and the living area up stairs.
To learn more about this house plan call us at (503) 701-4888 or use the contact form on our website to contact us today!
Forever Clear – Huge Fantastic Farm House Plan – MB-5979
MB-5979
If a Huge Farm – Barn House is in your future look no further!
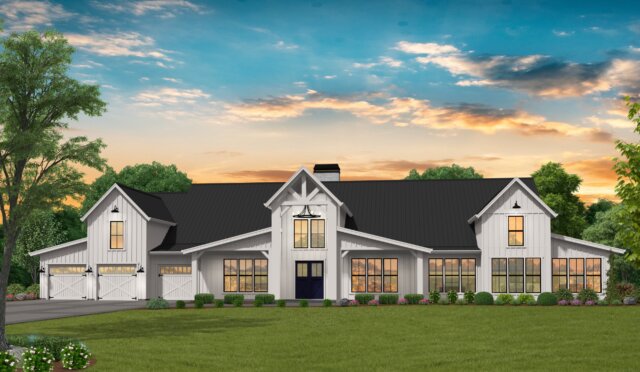 You can raise an army in this spectacular Huge Farm – Barn House with symmetry and cost efficiency. Discover a huge vaulted Great Room leading out to the similarly vaulted Outdoor Living Room space. These spaces are huge and arranged to compliment any lifestyle. Spacious and still intimate as needed. Envision huge gatherings of friends and family celebrating in the open vaulted main core of this house plan. Surrounded on all sides is the exciting and dramatic four-way fireplace directly in the center of the space. Options to move the party outside to to the grand 4 season room or over to the huge Recreation room and bar area give you “no limits” on the festivities.
You can raise an army in this spectacular Huge Farm – Barn House with symmetry and cost efficiency. Discover a huge vaulted Great Room leading out to the similarly vaulted Outdoor Living Room space. These spaces are huge and arranged to compliment any lifestyle. Spacious and still intimate as needed. Envision huge gatherings of friends and family celebrating in the open vaulted main core of this house plan. Surrounded on all sides is the exciting and dramatic four-way fireplace directly in the center of the space. Options to move the party outside to to the grand 4 season room or over to the huge Recreation room and bar area give you “no limits” on the festivities.
Delight in the luxuriously appointed Primary Bedroom Suite with huge wardrobe space. Nearby is the Laundry/Mud Room with a walk in kitchen pantry down the hallway.
The opposite wing has 4 generous bedrooms with three full baths just past an enormous Rec Room of almost 900 square feet . A huge built in bar anchors this space and is in reach of all gathering spaces as well as the generous study. Perfect for entertaining and for a large family. This house plan is not only a Huge Farm – Barn House but is a true family anchor space that will never go out of function or style. Modern Farmhouse Stylings are evident in the Farm White Board and Batt Style we show in white with black windows..
No garage has ever been too big, and this one is close. Three 10 foot wide x 8 foot tall doors lead to a 950 sq. foot garage space. More then enough room for several cars and a shop.
Trussed roof design along with careful value engineering insure a reasonable building budget . Also don’t miss the sister companion to this Beautiful Modern Farmhouse Design : Texas Strong
Amidst our diverse selection of home designs, a multitude of opportunities awaits your exploration. If specific designs catch your eye, prompting ideas for personalization, feel free to contact us. Collaboration is central to our principles, and we firmly believe that, through collective efforts, we can create a home that brings your imagination to life and meets your unique requirements.
Royal Flush
M-5967
This is one of the most magnificent homes ever created for the Street of Dreams in Portland Oregon. No luxury has been spared here. From the moment you step inside this spectacular home your breath will be taken away by the spacious elegance of the double curved grand stairway and foyer. The great room with its two story waterfall above the fireplace is adjacent to the true gourmet kitchen and nook. Oustide is a one of a kind fully furnished outdoor kitchen and eating area complete with masonry fireplace. The master suite is adjacent to the library and working den. The Formal dining room is comfortable and elegant with beamed ceiling and wine storage room. Look closley and you will see a magical combination of funcionality and elegance for any family.
Riverside Modern – Modern Multi-Generational House Plan
MM-5783
Modern Multi-Generational House Plan
Seldom do we see a plan that is truly equipped to handle multiple families, so this modern multi-generational house plan is indeed special. With three kitchens, a myriad of sleeping spaces, separate garages, separate entrances, and one of signature Casitas, everyone will truly be able to have privacy, as well as room to spread out. The exterior is a perfect testament to the northwest modern style that we have championed for decades. Sleek, shed roof touches and walls of glass provide visual intrigue and unencumbered natural light.
The main entrance brings you to the open-concept main floor where the kitchen, dining room, and living room converge in a seamless harmony of natural light. A powder room, walk-in pantry, and mud room complement this floor, which we’ll revisit momentarily. The dining room opens up to the expansive outdoor living space that stretches across the entire rear of the home. A BBQ space provides a covered outdoor food prep area with built-in storage, a sink, and a grill. Back to the main floor, the mud room offers a special surprise. A built-in elevator takes you down to the laundry room, where it is also easily accessed by the lower-floor residents.
The lower floor is a world unto itself, with a second kitchen, a primary suite, and three private sleeping spaces. There is a study near the laundry room, as well as a full bathroom and access to the lower-level patio. The full-size kitchen opens via an overhead door to the patio as well, as does the rec room. It is in the rec room that we find three private spaces, which could function as an art room, a craft room, a music room, or anything else you can imagine. Should you use them as bedrooms, there is a full-size bathroom (making it three for this floor) that offers a full shower, dual sinks, and a private toilet.
Back upstairs, the upper floor is dedicated to a primary bedroom suite, with a huge walk-in closet, dual sinks, and a separate tub and shower. Also of great importance is the elevator that runs to all three floors, which makes laundry especially easy for those on the upper floor!
We saved perhaps the best for last – this home also offers an entirely independent casita on the right side of the main floor. With a private garage and a totally private entrance, this is a full fledged home that can be the ultimate vacation rental, a space for long term guests, or a permanent residence for another family member. You’ll get a vaulted bedroom, a full kitchen, laundry, a dining room, living room, deck access, a study, a fireplace, and a full bathroom, providing just about every accommodation you could want.
Setting out on the journey of building a home for your family? We extend a sincere invitation to explore our website and peruse our wide-ranging portfolio of customizable house plans. If any design resonates with you and sparks inspiration for personalization, please reach out to us. We are enthusiastic about tailoring it to meet your specific needs and preferences. With your valuable input and extensive experience, the possibilities for creating your dream home are truly endless. Explore our website further for more modern multi-generational house plans.
Lisac
M-1100-893
Traditional Three Story Complex Design
This Traditional Three Story Complex Design features six comfortable three-bedroom, two-bathroom homes, offering smart living in manageable units. The main floor of each unit features a bedroom and a full bathroom. Upstairs is the second bedroom, bathroom and large wardrobe. The third and final floor has the kitchen and great room. Units 1 and 4 at the rear of the building are the same floor plan as the units in front of them, but have slightly larger bedrooms and great rooms. The four units at the front of the building are 893 square feet while the two rear units are 1100 square feet. There is a short video of the beautiful exterior of this unique 6 plex building design.
The home of your dreams is just a click away. Begin your journey on our website, where you’ll find a diverse range of customizable house plans waiting for your personal touch. Whether you’re looking for a cozy cottage or a spacious modern design, we have options to suit every taste. Feel free to contact us if you have any questions or need assistance with customization. Together, we can create a home that truly reflects who you are.
Sunshine – Large Modern Hip Roof Luxury House Plan – MM-5763-S
MM-5763-S
Incredible Executive House Plan with Room for Everything
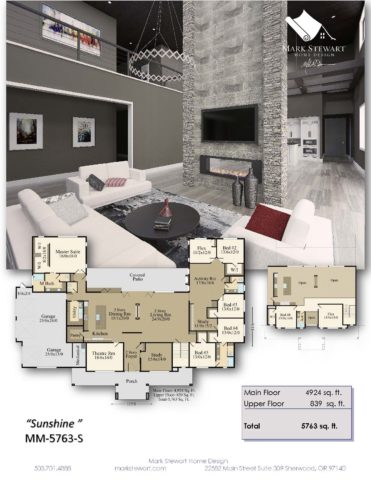 This stately prairie styled executive house plan has everything you could possibly want, with room to entertain, stretch out, work, and play. From the grand porch to the two story living spaces; from the extra wide garage bays to the numerous bonus spaces, you will feel ready to take on anything in this stunning home. Upon entering the home, you will be struck by the two story foyer, two story dining room, and two story living room, which collectively contribute to an incredible feeling of openness and connectivity throughout the home. The kitchen lies just to the left of the dining room and has a sizable island and large walk-in pantry in the back corner. Folding doors at the rear of the home provide access to the sweeping covered patio and outdoor living space. There is a large theater at the front of the home and is easily accessible via the kitchen and dining room, perfect for getting mid-movie snacks. The master suite occupies its own entire quadrant of the home, allowing for unobstructed views out the back of the home and total privacy. The two walk-in closets are semi-open to the bedroom, and are partially partitioned from each other. The shower occupies its own private room within the master bath, the toilet is totally private, and the his and hers sinks are found on a very generously sized countertop stretching from one end of the room to the other. Laundry room access is a breeze from the master bedroom, just a short trip down the hallway. There are four additional bedrooms, two studies, an activity room, and a flex room (easily turned into a fifth bedroom) all on the right side of the main floor. Each bedroom includes its own walk-in closet and share two large full bathrooms. The second, larger study connects to the fourth bedroom, making it a perfect work space for whoever may occupy this bedroom. The upstairs is open below to the living area, and includes another full bedroom suite and large flex room. This executive house plan will do anything you need it to and then some.
This stately prairie styled executive house plan has everything you could possibly want, with room to entertain, stretch out, work, and play. From the grand porch to the two story living spaces; from the extra wide garage bays to the numerous bonus spaces, you will feel ready to take on anything in this stunning home. Upon entering the home, you will be struck by the two story foyer, two story dining room, and two story living room, which collectively contribute to an incredible feeling of openness and connectivity throughout the home. The kitchen lies just to the left of the dining room and has a sizable island and large walk-in pantry in the back corner. Folding doors at the rear of the home provide access to the sweeping covered patio and outdoor living space. There is a large theater at the front of the home and is easily accessible via the kitchen and dining room, perfect for getting mid-movie snacks. The master suite occupies its own entire quadrant of the home, allowing for unobstructed views out the back of the home and total privacy. The two walk-in closets are semi-open to the bedroom, and are partially partitioned from each other. The shower occupies its own private room within the master bath, the toilet is totally private, and the his and hers sinks are found on a very generously sized countertop stretching from one end of the room to the other. Laundry room access is a breeze from the master bedroom, just a short trip down the hallway. There are four additional bedrooms, two studies, an activity room, and a flex room (easily turned into a fifth bedroom) all on the right side of the main floor. Each bedroom includes its own walk-in closet and share two large full bathrooms. The second, larger study connects to the fourth bedroom, making it a perfect work space for whoever may occupy this bedroom. The upstairs is open below to the living area, and includes another full bedroom suite and large flex room. This executive house plan will do anything you need it to and then some.
Don’t just imagine your perfect home—make it a reality with our diverse array of house plans. Every plan is completely customizable to align with your preferences. If you find a design that resonates with you, reach out to us. Let’s collaborate to build a home that embodies comfort, functionality, and beauty. Our portfolio contains more modern house plans for your perusal.
Anthony – Luxurious Modern European Estate House Plan
M-5725
Luxurious Modern European Estate House Plan
Elegance doesn’t begin to describe the atmosphere found in this home. With just about every deluxe touch we could pack in, you’ll never want to leave once you build this luxurious modern European estate house plan. Understated and classy exterior appointments marry perfectly with the fully outfitted floor plan to create something simply beautiful.
The home begins with a lovely, tall covered porch, from which you’ll enter the 2-story foyer. Just to your left, find the formal dining room, and to your right, a lovely home office complete with built-in storage. Further into the main floor, the open concept great room and kitchen will greet you. You’ll be bathed in light thanks to the two story rear windows from the great room, and the kitchen will provide you with everything the home cook ever wanted. A deluxe walk-in pantry, complete with prep sink and tons of counter space makes food prep easier than you ever imagined. The great room is augmented by a cozy dining nook that overlooks the outdoor living space.
The main floor continues with a beautiful private guest bedroom suite which offers a full bathroom, closet, and plenty of light. Down the hall from this bedroom, you can find the large laundry room and the staircase to the upper floor. Before heading upstairs, you’ll not want to miss the stunning primary bedroom. Here, we’ve pulled out all the stops. Separate access to the outdoor space, a 12′ ceiling, large view window, and an absolutely flawless en suite bathroom are just the beginning. The bathroom offers a quasi symmetrical design, with dual sinks backed up to the large shower, and a separate tub with its own view window just to the side. Behind the shower is a stunning walk in closet with dual access and more storage space than you will know what to do with.
That doesn’t even cover the whole home, as we haven’t touched the upper floor yet! Here, you’ll find an additional two bedrooms, as well as a full bathroom with dual sinks, a long lofted hallway, and a massive bonus room that can serve as anything your heart desires. Think big, think home theater, gym, art studio, music studio, in home retreat, you name it.
And if that wasn’t enough, we have also included a 4 car garage, dog mud room, a regular mud room, and a small powder room just off the garage.
Our commitment extends beyond just delivering a house plan; it involves working closely with you to bring your dream home to life. Our team is ready to discuss any changes or enhancements you have in mind if you feel like customizing any of our wide array of house plans. Your satisfaction is our priority, and we look forward to the opportunity to create a home that truly resonates with your lifestyle. Explore our website for more luxurious modern European estate house plans.
4482
MSAP-4482
This fantastic prairie style executive home takes advantage of a rear view out of all major spaces. There is so much to talk about from the huge two story great room to the luxurious master suite.
Samurai – Luxury View Lot Angled and Lavish 4 car House Plan – M-5669
M-5669
Luxury House Plan That Leaves Nothing to be Desired
It’s hard to figure out where to begin with this home. We’ve worked hard to create a luxury house plan that offers everything you could want and then some. The exterior of the home captures the spirit and grandeur of a lodge home and blends it with elements of a more traditional craftsman design.
To begin the tour of the home, we’ll first head in through the foyer. There is plenty of room in the foyer to decorate and create a space unto itself. Straight ahead you’ll see the massive vaulted great room. The great room serves as a true central gathering space that launches in any direction to another special part of the home. To the right, there is a formal dining room with a 10′ ceiling, and an incredible gourmet kitchen. Multiple islands, a large 6×6 pantry, and a U shaped main prep space that offers tons and tons of counter and cabinet space. Just off of the dining room is a door to the gigantic outdoor living space, making outdoor entertaining effortless. Opposite the great room from the kitchen of this house plan is a deluxe wet bar that adjoins to a private office with a 10′ ceiling.
Moving on to the bedrooms, we have three on the main floor. Just past the kitchen are two similarly sized bedrooms, both with walk-in closets and en suite bathrooms, with the second bedroom having private access to the outdoor living space. The main bedroom suite takes up the entire left wing of the main floor and offers gobs and gobs of features. Entering through a set of french doors, you’ll arrive in a serene bedroom with tons of natural light through the the rear of the home. A second set of french doors open up to a private covered patio reserved for the main bedroom. The en suite bathroom is perhaps one of the finest we’ve designed. The bathroom offers not just two sinks, but two private toilets and vanities. Each person almost gets their own private bathroom, meaning you’ll never have to fight for counter space. At the back of the bathroom is an oversized shower as well as a deluxe spa. Rounding out this suite is a walk-in closet with more hanging space than anyone could shake a stick at.
Finally, we need to talk about the upper floor. We’ve designed entertainment central above the garage that comes with a game room, a huge exercise room, and a media room that could easily be built out as a deluxe home theater.
Would you like to turn your goal into fruition? We’re ready to help you! We encourage you to peruse our broad spectrum of house plans. Should you wish to make any modifications to them, please don’t hesitate to reach out to us. We’re eager to work alongside you to craft a design that perfectly aligns with your goal. Dive deeper into our website to uncover even more modern luxury house plans.
Bankers Boulevard
M-5364
This French Country house plan is a mansion fit for a king. Upper and lower garages keep peace between the sexes. The Grand Foyer with circular stair leads up to the Gracious Upper floor with luxurious master suite, with balcony, fireplace and walk-in hydro shower. Downstairs near the foyer is a beautifully large two story great room. The highlights of the main floor continue with the smartly arranged showpiece kitchen near the formal dining and family room. The lower floor features a generous theatre in addition to the large garage and shop. This is a magnificently designed home fit for royalty.
Million – Luxury French Country Mansion – M-5620-MIL
M-5620-MIL
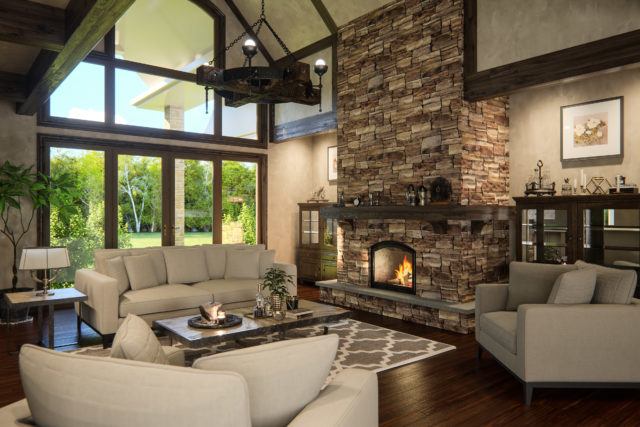 A Stunning Custom French Country House Plan with All Kinds of Surprises
A Stunning Custom French Country House Plan with All Kinds of Surprises
In a rare perfect conjunction of site, client, builder and designer and taste we present the Million Custom Home Design. Our original clients have been magnificent to work with and we have loved every minute of the collaboration. This French Country house plan was built for a lakefront lot with features galore. This is a magnificent Old World European Home Design with personality to spare. The house has a main floor master suite privately zoned away from the rest of the house. A central hub kitchen and vaulted great room open up to the back yard paradise. Wrapping around the outdoor space is a private wine tasting gallery just past the Host’s Kitchen. Upstairs you find a secluded long term guest suite, a gallery upper porch and a versatile Game Room with Movie Theater. Just a short elevator ride down to the sub-level you will discover a glass enclosed staircase leading to the ultimate Man Cave Garage. A space straight out of Tony Stark’s playbook that will be pure enjoyment and creative fun. We will update this page as the interior design takes shape, and will provide photos when this Mark Stewart Master Plan is completely finished.
Dive into our extensive range of customizable house plans, each offering unique opportunities for personalization. If you stumble upon designs that resonate with you, don’t hesitate to get in touch. We believe in the power of collaboration, working closely with you to ensure that your dream home becomes a reality.
Legacy 4 Modern – Modern Four Plex – MM-5560
MM-5560
Modern Four Plex
Those seeking the ultimate solution to their search for an affordable, stylish, modern four plex need look no further. From the shed roof lines to the contemporary view windows and design accents, this is the modern four plex you’ve been looking for.
The outer two homes share a reversed floor plan, as do the center, larger homes. The main floor layouts across all four are very similar, with the primary changes being square footage, garage size, and kitchen layout. All four kitchens offer excellent counter space and usability, and avoid the pitfalls often found in other multiplex examples. A powder room completes this main floor.
The upper floors to these homes vary a little more, but all offer three bedrooms, including a forward facing primary suite. The primary differences found here are the placement of the two guest bedrooms, as well as the inclusion of a larger utility room in the center two homes. The primary bedroom suite for the center homes offers a large walk-in closet, as well as a larger shower, while the outer homes include a standard closet and slightly more efficient bathrooms. All units live even bigger than they are, with thoughtful and intentional measures taken to ensure privacy and comfort.
Our commitment to you is offering home designs that are both flexible and versatile. If you would like to tailor any of our house plans to better suit your preferences, we encourage you to connect with us via our dedicated contact page. We thrive on collaboration and will work diligently with you to ensure your chosen design resonates with your unique vision and requirements. For those of you enthusiasts who are eager to delve deeper into our diverse range of house plans, particularly our meticulously crafted modern four plex designs, we welcome you to explore our website in more detail. We can bring your dream home to life together.
Legacy Four Farm – Modern Farmhouse Rear Garage Fourplex – MF-5560
MF-5560
Modern Farmhouse Rear Garage Fourplex
Look no further, because a finer set of farmhouse town homes you won’t find anywhere! Rustic touches abound, echoing back to a simpler time. All throughout this modern farmhouse rear garage fourplex, you’ll find features upon features, with livability coming out of every window.
The outside units are flipped from each other, as are the center, larger units. All four homes share a similar layout, with subtle changes made to offer more square footage, larger garages, and larger kitchens in the middle two units. That being said, we’ve made sure that all four kitchens give you plenty of counter space and have steered clear of the problems often found in other multiplexes. Each main floor also gets a powder room just off of the dining room.
The upper floors are still very similar, but have a little more variation than the main floors. Each unit gets three bedrooms, including a forward facing primary suite. The main differences can be found in the placement of the two guest bedrooms, with the middle homes placing them both at the rear, while the outer homes have all three bedrooms in a line. A larger utility room can also be found in the center townhouses. The primary bedrooms in the middle homes offer a large walk-in closet as well as a larger shower, while the outer units include standard closets and more efficient bathrooms. All units live much larger than they are, and we’ve included thoughtful touches and taken intentional measures to ensure privacy and comfort for years to come.
We specialize in creating custom home designs that are perfectly tailored to your specific needs. If you have any ideas or modifications you would like to see in one of our house plans, don’t hesitate to get in touch with us through our dedicated contact page. We would love to work with you to create the home of your dreams! Our website offers a vast array of house plans, including our popular modern farmhouse rear garage fourplex plans. If you’re interested in exploring our collection further, we encourage you to browse through our website. With so many options to choose from, we’re sure you’ll find the perfect design for your needs. Let us help you make your dream home a reality.
Marilyn
M-5468
Majestic Contemporary House Plan with Four Car Garage
Marilyn is magnificent, and so is this Majestic Contemporary House Plan. The two story rounded great room will take your breath away! Put this design on a lot with a killer view to the rear, and you might never leave home. The main floor of this home features a luxury floor plan with a large library, arched staircase, gourmet kitchen, and guest suite. The kitchen is truly a cook’s dream kitchen with a large center island, huge corner pantry and easy access to the outdoor living space. To the left of the grand foyer is the utility and mud room, near the garage and the back staircase, perfect for busy kids coming and going.
Upstairs holds two spacious bedrooms, an incredible theater room and the luxurious master suite. The master suite is complete with a corner soaking tub, double walk in closets and a private deck. Outside is a dramatic two story porte cochere at the entry and a highly desirable four car garage.
Your perfect home awaits. Start your exploration on our website, where you’ll find a comprehensive selection of customizable house plans. Whether you’re drawn to quaint cottages or sophisticated contemporary designs, we have options to accommodate all preferences. Should you need assistance or have queries regarding customization, reach out to us. Let’s collaborate and design a space that reflects your unique identity.
JENI MODERNA – LUXURY MODERN ESTATE – M-5440-J
M-5440 J
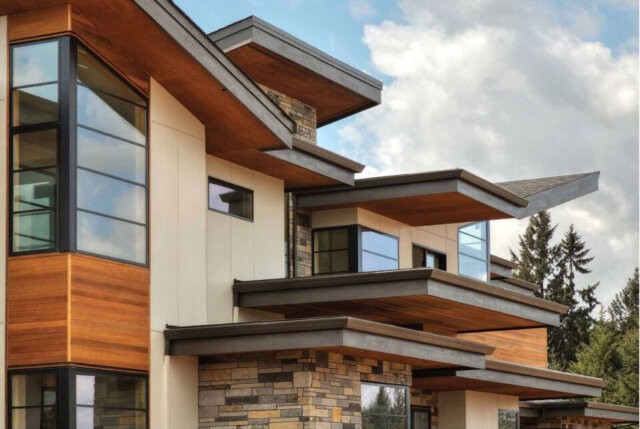 A two-story, 5 bedroom, 5 car garage Modern Luxury Home Design originally designed for a very special modern thinking client. Too much to list, but suffice to say, nothing is left out. Two story great room opens to two story covered Lanai with Koi pond and two way fireplace. A Library with attached den is off the grand foyer as is the formal dining room adjacent to the gourmet kitchen. A completely separate main floor rec room is adjacent to the main floor guest suite, music room and craft room. Upstairs are sumptuous bedroom suites, lots of storage, an overlooking loft and a private upper floor guest room. This is a fabulous indoor-outdoor home with ample back yard covered living spaces, dramatic lighting and intimacy all at the same time. Exalt at the massing, material choices and overall energy of the butterfly roof design, and strong materials of permanence. The architectural styling is distinctively Mark Stewart Modern in every regard. A beautiful house plan in every way!
A two-story, 5 bedroom, 5 car garage Modern Luxury Home Design originally designed for a very special modern thinking client. Too much to list, but suffice to say, nothing is left out. Two story great room opens to two story covered Lanai with Koi pond and two way fireplace. A Library with attached den is off the grand foyer as is the formal dining room adjacent to the gourmet kitchen. A completely separate main floor rec room is adjacent to the main floor guest suite, music room and craft room. Upstairs are sumptuous bedroom suites, lots of storage, an overlooking loft and a private upper floor guest room. This is a fabulous indoor-outdoor home with ample back yard covered living spaces, dramatic lighting and intimacy all at the same time. Exalt at the massing, material choices and overall energy of the butterfly roof design, and strong materials of permanence. The architectural styling is distinctively Mark Stewart Modern in every regard. A beautiful house plan in every way!
Watch this Modern Luxury Home Design being framed in a time lapse video..
Grace View – Luxury Modern Farmhouse – M-5420G
M-5420G
Luxury Modern Farmhouse with Enormous Style and Grace
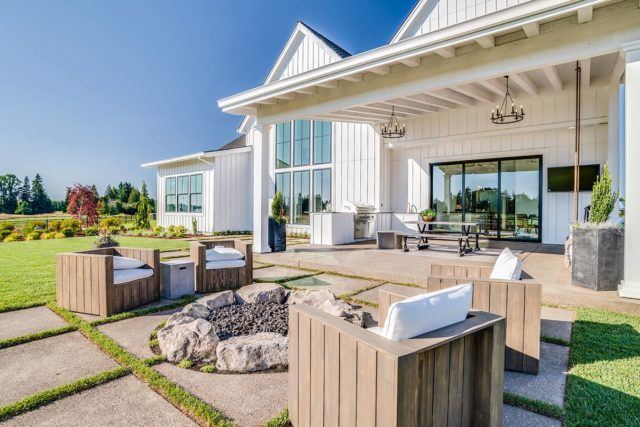 The Grace View House Plan is the result of a collaboration between Mark Stewart Home Design and Legacy Built Homes for the 2018 Street of Dreams. The exterior architectural mood is pure luxury modern farmhouse with modern touches like black window framed double hung windows. The front porch is inviting and functional as a transition space for visitors as well as a connecting element to the neighborhood. There is a large covered rear outdoor living area with vaulted beamed ceiling, fireplace and kitchen area. The roof-line has been carefully crafted to instill a comforting, well scaled sense of home.
The Grace View House Plan is the result of a collaboration between Mark Stewart Home Design and Legacy Built Homes for the 2018 Street of Dreams. The exterior architectural mood is pure luxury modern farmhouse with modern touches like black window framed double hung windows. The front porch is inviting and functional as a transition space for visitors as well as a connecting element to the neighborhood. There is a large covered rear outdoor living area with vaulted beamed ceiling, fireplace and kitchen area. The roof-line has been carefully crafted to instill a comforting, well scaled sense of home.
11 foot ceilings on the main floor offer a myriad of options, including interior transom windows, creative ceiling treatments, not to mention exciting door and window options. The kitchen, pantry, mudroom and utility area are a world unto themselves. The main floor master suite is private and luxurious with a master bathroom of the highest order. A vaulted great room is both inspiring and intimate at the same time. Upstairs is a bonus room suite well suited for any imagined use. It comes complete with its own full bathroom and walk-in closet for those times when the family has long term guests. The rest of the year it is a perfect recreational space for all. The third master suite is privately located at the front of the home closest to the secondary bedrooms providing a perfect arrangement for live in family or nanny quarters.
Breaking News! WE NOW HAVE A SMALLER VERSION OF THIS MAGNIFICENT HOME AVAILABLE AT ONLY 3300 SQ. FT.
Amid our wide range of house plans, there are boundless opportunities ready for your exploration. Should any specific designs capture your attention, or inspire thoughts of customization, do not hesitate to contact us. Collaboration is fundamental to our principles, and we steadfastly believe that, through collective efforts, we can shape a design that meets your distinct needs.
Lancelot – Luxury Estate Farmhouse 4 bedrooms – MF-5418
MF-5418
Deluxe Four Bedroom Farmhouse With Luxurious Features
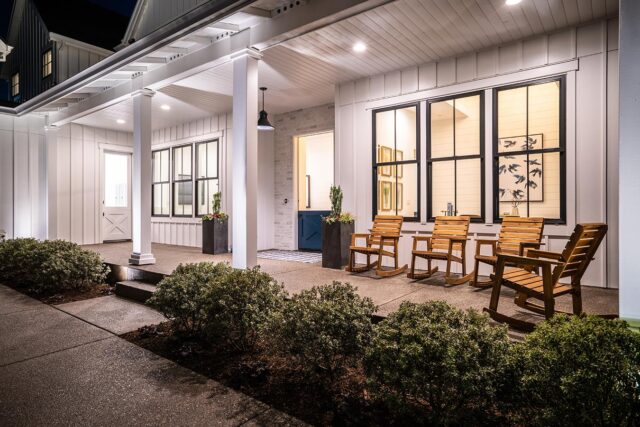 This four bedroom farmhouse is a sterling example of what can be achieved at the upper end of the square footage spectrum. Entering the home brings you into a lovely foyer with the formal dining room to the left and the vaulted study to the right. The study receives a ton of light via the front facing windows and also includes a fireplace. Further into the home, you’ll pass the staircase, the powder room, and master suite access until you arrive at the grand vaulted great room. With large view windows to the rear of the home, a ceiling open to the upper floor, a fireplace, and open access to the kitchen, this is the nucleus of the home.
This four bedroom farmhouse is a sterling example of what can be achieved at the upper end of the square footage spectrum. Entering the home brings you into a lovely foyer with the formal dining room to the left and the vaulted study to the right. The study receives a ton of light via the front facing windows and also includes a fireplace. Further into the home, you’ll pass the staircase, the powder room, and master suite access until you arrive at the grand vaulted great room. With large view windows to the rear of the home, a ceiling open to the upper floor, a fireplace, and open access to the kitchen, this is the nucleus of the home.
Speaking of the kitchen, we’ve included a large gathering island (learn more about social kitchens here), a breakfast nook, and an additional, ultra practical galley kitchen that leads to the walk-in pantry. Also off of the kitchen you’ll see the large utility/mud room and access to the three car garage (complete with a storage loft above the two car bay). Beyond the breakfast nook at the rear of the home is a large covered patio, excellent for entertaining or relaxation. Completing the main floor is the gorgeous Primary Bedroom Suite. Entering through a set of french doors, you’ll walk past the primary bath to the bedroom, where you’ll have plenty of space to stretch out and enjoy the view out the large bank of windows at the rear of the room. The primary bath has a large tub and shower, two sinks, a private toilet, and a massive walk-in closet. The upper floor is home to the remaining three bedrooms, as well as two and a half bathrooms and four(!) walk-in closets. Bedrooms two and three have shared access to a full bathroom between them, while bedroom four has its own full bathroom. This modern house plan has an almost 3500 square foot unfinished basement ready for anything you can dream of.
A Four Bedroom Farmhouse with all the luxury and comfort you can ever hope for is available in this Best Selling Luxury Home Design.
Dive into our extensive assortment of customizable house plans, where a plethora of options await your exploration. Should you encounter designs that spark your interest during your perusal, don’t hesitate to get in touch with us. Collaboration is deeply ingrained in our ethos, as we are firm believers that through collaborative efforts, we can develop a design that not only embodies your vision but also addresses your requirements.
Wembley Park – Two Story Luxury Prairie Family House Plan
MM-5384
Two Story Luxury Prairie Family House Plan
If you’re seeking a stylish and grand home to set your family up for decades to come, then you’ve found it. This two story, luxury prairie family house plan has it all. 6 bedrooms, a game room, a bonus room, plus a gourmet kitchen, two covered decks, and much, much more await you inside. The exterior showcases the finest we have to offer in the prairie style, with thoughtful materials and graceful roof lines setting the tone.
Either park in the garage and enter through the mud room, or walk through the foyer and get the full experience. Right inside the foyer, you’ll see the flex room with its own small covered patio, and a huge game room on the left. Without even taking two steps, you’ll already experiencing the luxury touches we’ve baked into this floor plan. Further into the home, find a grand and spacious open concept dining room, great room, and kitchen, all linked seamlessly. In this back half of the home, folding doors grant access to the covered patio, where you can take full advantage of a rear view. Back in the kitchen, find gourmet touches, from a long walk-in pantry, large island, and tons of counter space thanks to the broken U-shaped layout. Rounding out the main floor is the first of 6 bedrooms, tucked into a private wing with its own private bathroom and walk-in closet.
Walk upstairs to the upper floor and find yourself amidst a myriad of private bedrooms, as well as a huge bonus room. The two bedrooms on the right side offer tons of space, as well as a full bathroom attached between. Down the hall, you’ll see bedroom #3, which also includes a dual access full bath. Finally, at the end of the hallway, find bedroom #2 and a small study space. Perhaps most importantly, the primary bedroom suite sits at the very end of the hallway, and includes the full list of luxury features. It’s all here, from huge view windows, to a massive walk-in closet; from the ample square footage, to the deluxe en suite bathroom. The bathroom offers a separate tub and shower, dual sinks, and a private toilet.
Our designs reflect a commitment to excellence, providing you with a canvas upon which to build your dream residence so don’t hesitate to reach out to us if you would like to make modifications to any of our extensive collection of house plans. We also encourage you to explore our website further for more two-story luxury prairie family house plans.
Natural Order – Large Luxury Barn Style House Plan – MB-5375
MB-5375
Luxury Barndominium House Plan
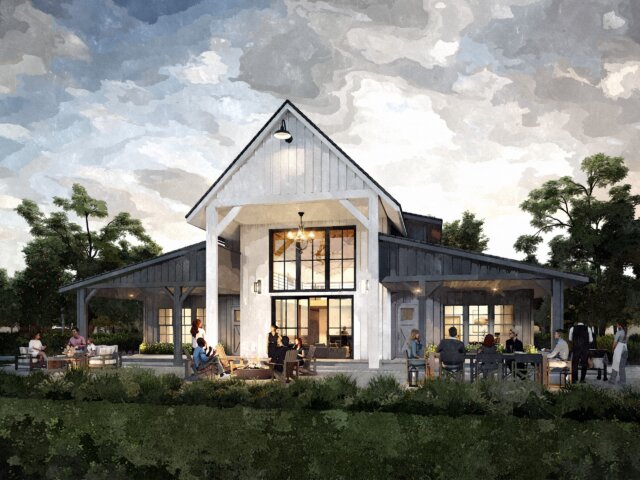 A seismic shift in home design and construction is the impetus for this Luxury Barndominium House Plan. The primary advantage of this type of design is the simple shape and efficient material use. Where it is a pole-building, stick framed structure or ICF walled home the simple shape of this design will produce significant cost savings. On top of all of that this Rustic Barn Home design has an incredible floor plan with no wasted space. Discover the 2 story vaulted beamed truss Living and Dining room spaces with see through fireplace and built in cabinetry. The soaring ceiling culminates in the high windowed rear wall sharing any and all views. The main bedroom suite is very privately placed on the opposite side of the guest suite and secondary bedrooms. All open up to the main dramatic and intimate living spaces. No hallways to eat up your construction dollars in this Barndominium House Plan
A seismic shift in home design and construction is the impetus for this Luxury Barndominium House Plan. The primary advantage of this type of design is the simple shape and efficient material use. Where it is a pole-building, stick framed structure or ICF walled home the simple shape of this design will produce significant cost savings. On top of all of that this Rustic Barn Home design has an incredible floor plan with no wasted space. Discover the 2 story vaulted beamed truss Living and Dining room spaces with see through fireplace and built in cabinetry. The soaring ceiling culminates in the high windowed rear wall sharing any and all views. The main bedroom suite is very privately placed on the opposite side of the guest suite and secondary bedrooms. All open up to the main dramatic and intimate living spaces. No hallways to eat up your construction dollars in this Barndominium House Plan
Drool over the fantastic Kitchen with huge island and generous walk in pantry space. All of this luxury kitchen space opens up to the main living space as a command center. Lets face it, the kitchen is the center of the home. You find the rear entry complete with a covered porch, Mud Room, and adjacent powder room coupled with the Laundry area. Stairs lead up to an upper floor loft with a commanding view over the living space below and out to the front facing views. A window filled gallery flanks the upper floor and opens to the living spaces below. T
Tucked over the garage is an entirely separate Casita/ADU Living Space complete with secondary kitchen, walk-in closet and full bathroom. This special getaway has the same open beamed timber trussed ceiling shared by the rest of the home design . Some might put a second floor shop area here, or a workspace. Flexibility is premium here. Each side of the garage below can be expanded to exterior porch area, or a larger shop at each wing.
The cherry on top of this Luxury Barndonium House Plan is the dramatic and livable porch system off the view side. Two story soaring center columns provide all the drama and light you can ask for. Each side wing provides large seating areas, outdoor kitchen opportunities , hot tub space or whatever you might imagine. These side porches will also make excellent places for screened in porch or 4 season outdoor spaces.
Uncover the potential of your upcoming living area through our comprehensive variety of customizable house plans. Each plan is flexible to your preferences, providing a canvas for a personalized touch. If a specific design captures your attention, feel free to reach out. Collaboration is crucial, and together, we can craft a home that serves all your requirements.
M-5329
M-5329
Simply magnificent. If you have the space and budget for this outstanding luxury home then look no further. The french country styling is right on the money as is the convenience and luxury in this plan. The Porte Cochere front entry leads to a 16 foot tall foyer and library next to a 15 foot ceilinged den. Next is a sumptuous great room with 14 foot ceiling, floor to ceiling fireplace and tons of light. The kitchen is a cooks delight with plenty of gathering space for family and friends. Outdoors is a very generous outdoor covered kitchen and living area. The utility is complimented by a huge island adjacent mud room and even a canning room. The master suite has it all with a rear private view, large wardrobe and spacious fully packed master bathroom. Upstairs is a private bonus room and half bath. This house plan is simply a dream come true to many lucky homeowners.
Ralston 2.0
MSAP-5305
Nothing compares with this Contemporary and/or Modern Home, it is a masterpiece, full of light, drama and flexibility. The rooms share volume space and tons of light from the sumptuous window walls. Spaces are generously sized and located for circular living. Privacy is assured with zoned bedrooms. Profound planning has gone into this modern marvel. The heart of this home is the two story great room with warming fireplace and open bridge above. The Den is just about as perfect as you could ask for with a full adjacent bath, lots of closet space and private exterior french door Exit. The four car garage is detached and comes with a lower floor apartment design. Drawings come complete with steel detailing and one of the most carefully detailed house plans you will ever see.
5304
MSAP-5304
This is truly a magnificent Prairie Style executive home. It has all the formal and informal space you could ever want, thoughtfully placed and generously scaled. The rooms as you can see have been designed with entertaining and a comfortable everyday lifestyle. There is a basement option as well. Don’t overlook the two story great room with bonus loft above. This is truly a unique and wonderful Prairie style luxury home.
M-5492
M-5492
luxury traditional house plan
This is a magnificent luxury traditional house plan with all the drama, beauty and comfort possible. The graceful good looks lead to a dramatic two story entry off the entry porte-cochere. The main floor boasts formal living and dining rooms along with the tall ceilinged den. The kitchen and large Nook share space with the sunken family room with built in entertainment center, fireplace and covered terrace. Upstairs is a magnificent Master Suite with Attached Den/Sitting Room and three way fireplace. The lower floor comprises two large bedroom suites and a big Rec Room.
Saturn
M-5189
Cottage Tri-Plex House Plan
Searching for a home that could also offer income potential? If so, check out this charming Cottage Tri-Plex House Plan that will be perfectly at home in any development. Each three story unit of this home design comes complete with 3 bedrooms as well as a bonus room that can function as a bedroom, and the middle and right units have walk-in closets in the master suites.
Your ideal living space awaits you. Start by exploring our website, where you’ll find an extensive portfolio of customizable house plans ready for your personalization. If you have any questions or need assistance with customizing a plan, feel free to contact us. With our expertise and your input, we can create a space that feels truly yours.
5173
M-5173
This is a one of a kind spectacular house plan with complete master suites on the main AND upper floors. Complimenting these suites are two additional bedroom suites AND a bonus room with main floor den. The large rear covered porch comes complete with skylights to insure natural light in the great room. There are endless variations that could be imagined with this plan. It is truly a home for the rest of your life.
Sunset View
M-5144
Here is a wonderful luxury house plan that has a degree of detail and sophistication not often found in a stock home design. This mansion features a one of a kind entry with the stone porte cochere to the double stairway leading to the upper floor bridge. The main floor master suite has everything including a sitting room, his and hers walk-in closets and a luxurious walk-in shower and spa tub. The back porch off the two story great room is covered with a two story roof allowing lots of light into every room while keeping you dry on wet days. The gourmet kitchen is luxurious and practical at the same time. Upstairs in addition to the bedroom suites is a huge hobby room, lounge and library. This is a home worthy of the most discriminating tastes.
Ultimate Homestead – Grand Lodge with ADU and Basement – MB-5135
MB-5135
The Ultimate Modern Rustic Barn Home
This may be the Modern Rustic Barn Home to end all barn homes. At first glance, you’ll quickly notice that this home is rustic yet grand, charming yet palatial. The traditional, farm-inspired exterior gives way to a floor plan that includes seven(!) bedrooms, six bathrooms, a deluxe basement, and many, many more exciting features.
Entering the home through the foyer, you’ll find the regal, vaulted great room before you, which offers ample built-in storage, a fireplace, and the perfect space to relax or entertain. Immediately surrounding the great room are the kitchen, dining room, breakfast nook, and hallways on either side to escort you to the master, den, and additional bedrooms.
This home’s kitchen includes an oversized island and an L-shaped layout to allow for ease of use by multiple occupants. It’s hard to imagine wanting more counter space in this kitchen. A cozy breakfast nook is tucked just off the kitchen and looks out over the back porch, making it a charming space for a casual meal.
Also on this side of the home are two generously sized bedrooms along with a full bath, pantry, and the beautiful utility room. Moving right of the foyer will take you past the den and the staircase to the lower floor (which we will explore a bit later) to the lavish master suite.
Immediately upon entering the master bedroom you will be struck by the vaulted ceiling, the amount of space and light, and the amazing master bath. These kinds of master suites are hard to find in many other Modern Rustic Barn Home plans. The bathroom offers you his and hers sinks, two separate walk-in closets, a custom shower, and a private toilet. Absolutely not to be missed in the master bedroom is the access to the back deck and the hot tub.
The basement of this Modern Rustic Barn Home is stunning, and makes the perfect place to wind down after a long day, hang out with the family, or entertain. A large rec room with full bar forms the nucleus of the basement, while two bedrooms on either side, each with a full bath, and access to the lower floor of the back patio complete the lower floor.
Last but certainly not least is the complete one bedroom apartment above the garage. This space could easily be used as living quarters for a long term guest, an Airbnb rental, or a creative space. It comes with a full kitchen, a comfortable bedroom, a full bath, and a large living space.
Witnessing individuals achieve their dreams of homeownership fills us with joy, and we’re thrilled to offer our support to you on your journey. Explore our website to discover a comprehensive range of customizable house plans designed to inspire. If any of these designs spark your interest in customization, reach out to us – we’re committed to adapting them to suit your lifestyle and preferences. Browse through our website for more modern rustic barn house plans.
Malibu
MM-5123
Gorgeous Modern House Plan for a Sloped Lot
The ultimate modern house plan for a sloped lot. As attractive as the contemporary exterior is, the floor plan is even more so. This home features decks on every floor, looking out the back of the home down the slope .Perfect for entertaining. The upstairs master suite features a spacious shower, separate soaking tub and a sun deck with space for a hot tub. A very large walk in closet is just off the master bath which features a split his and hers style layout. A second bedroom upstairs offers easy access to the large open sun deck.
On the main floor you’ll find a spacious kitchen with two islands, a comfortable “U” layout, and large walk in pantry. The great room looks down onto the floor below, and opens up onto a large covered deck. On this lower floor you’ll find a rec room, studio, bedroom, shop, and a final roomy deck. There surely is nothing left to be desired in this beautiful Modern House plan for a sloped lot.
Your perfect home is just a few clicks away. Begin your search on our website, where you’ll find an extensive collection of customizable house plans. Whether you’re looking for a cozy cottage or a spacious modern design, we have options to suit every need. If you have any questions or need assistance with customization, don’t hesitate to contact us. Let’s work together to create a space that feels uniquely yours.
M-5112
M-5112
Single Story Traditional House Plan
Luxurious and Magnificent are the words for this spectacular custom designed Single Story Traditional House Plan. The Two Story Foyer leads to a grand entrace with Formal Dining off to one side through arched columns. Straight ahead is an off the chain Great Room with two story stone columns, beamed ceiling and Nana Wall exterior doors to the covered Veranda.. This kitchen is possibly the best room in the house with its magnificent island and smart layout. The Master Suite is equally regal with its sitting room, exterior Nana Wall Doors and Luxury Bathroom. There is a state of the art Media Room as well as a Game Room. If you just want to live the good life. then this home is for you.
Big Easy – Modern Luxury Downhill Home Design – MM-5072
MM-5072
Modern Luxury Home for a Downhill Lot
This is one of those truly breathtaking luxury homes that only comes around every so often. Not every customer is in the market for a 5000+ square foot home, but for those that are, this downhill design might just be the answer.
It’s tough to decide where to begin on the tour of this home, so it’s probably best to just dive right in. When you drive up, you might think this is a straightforward one story modern home, but since this is a downhill design, there’s obviously more than meets the eye. The back of the home showcases a three story deck, all covered and with tons of usable living space.
Moving into the interior of the home, you’re immediately greeted by a foyer with a 12′ ceiling. Just to the right is the garage access, and just to the left is the first of many lovely bedrooms. Next to this bedroom is also a full bathroom that serves as the primary guest bathroom for the main floor. Onward into the core of the main floor you’ll arrive at the open concept kitchen/dining room/great room. The kitchen is a home cook’s dream, and comes with a generously sized walk-in pantry. Rounding out the main floor is the primary bedroom suite, which offers back deck access, a large walk in closet, and a fully featured en suite bathroom.
Heading down a floor, you’ll see an amazing floor plan. Both bedrooms on this floor are full suites, replete with amazing bathrooms and large walk in closets. The centerpiece of this floor is certainly the huge study. Complete with a fireplace and back deck access, you might not ever want to go into the office.
All the way down on the lower floor, we’ve designed a sprawling rec room that’s complimented on either side by a second office or the fourth bedroom and the final bathroom. This is also where you’ll find the final level of the three story deck. This is where we’ll also point out the final surprise feature… the elevator! That’s right, this home is extra accessible thanks to the centrally located elevator.
We’re only scratching the surface of this home, but hopefully you’ve been able to get a good idea of just what you can expect from this stellar downhill design.
Building a home that aligns perfectly with your needs and preferences is our top priority. Begin the process by exploring our website, where you’ll find a comprehensive collection of customizable house plans. Collaborate with us, and we’ll customize these plans according to your desires. With your valuable input and our professional expertise, we are confident in crafting a home that not only looks appealing but also caters to your specific requirements. Explore our website further for more downhill house plans.
Full House – Modern Prairie Style Attached Townhouse Plan – MA-1688-3
MA-1688-3
Modern Prairie Style Attached Townhouse Plan
In an effort to expand our ever growing catalog of stylish duplex and triplex designs, we present this modern prairie style attached townhouse plan. No comforts have been spared in this contemporary classic and yet we’ve made sure each unit is highly livable and easily taken care of.
Save for the fact that the outer two units are flipped from each other, each unit is identical. Each coming in under 1700 square feet, those living in these homes will have all the space they want without feeling overwhelmed. Entering into the foyer takes you past the garage and immediately upstairs. Here you’ll find the lovely open concept main floor that seamlessly melds the kitchen, great room, and dining room. The kitchen is joined by a breakfast nook that opens up to a cozy patio. The kitchen is arranged in an L and benefits from a well-sized island looking out to the great room.
Moving upstairs you’ll find three well zoned bedrooms that get plenty of privacy, especially for a home of this size. The two guest bedrooms are well sized and share a full bathroom near the staircase. The primary bedroom, situated at the front of the home, offers an excellent atmosphere thanks to plentiful windows and ample space. An en suite bathroom offers a full size shower and bath as well as a large closet.
We feel that we’ve struck a nice balance between size and functionality. The style is classic prairie and offers the familiar roof line you’ve come to love.
Our vast collection of customizable house plans offers limitless opportunities for you to shape your dream home. As you peruse our selection, if you spot any designs that you’d like to personalize, please don’t hesitate to get in touch. Collaboration is at the heart of our ethos, and we firmly believe that by working together, we can fashion a design that not only brings your vision to life but also caters to your specific requirements. Your dream home is within reach, and we’re here to help you achieve it. Our website offers an even wider array of modern prairie style attached townhouse plans, and we encourage you to delve deeper and discover more.
5043
M-5043
Magnificent luxury and comfort along with majestic good looks are the highlights of this very popular design. The Foyer and Great Room are open and strike a beautiful balance between comfort and luxury. The main floor master with its sitting room open to a wrap around covered deck. The kitchen has it all as its well designed with plenty of things all in the right place. This is a perfectly wonderful design to compliment your busy life.
M-5005
M-5005
A finer lodge home you will not find anywhere. Nothing has been spared in this opulent yet comfortable design. The rooms and king-sized and plentiful. The Lodge Exterior is among the most popular High Country designs we have ever produced. There are four full bedroom/bath suites, an enourmous great room with large stone fireplace and a vaulted bonus room of epic proportions. The kitchen is perfectly located off the great room with an eat in island as well as a nook. There are two utility rooms one for each floor. The main floor den is private and accessible off the main flow pattern. The garage has 10 foot tall garge doors and is big enough for four vehicles.
Mountain Compound – Multi-Suite House Plan Family Lodge Muti-Suite – M-4984
M-4984
 Lodge Style Family Mountain Compound
Lodge Style Family Mountain Compound
Experience majestic mountain views! With over 5100 sq ft of living space, 5 large beds & 3.5 baths, it’s perfect for a family or multigenerational group.. Options are endless! Home includes beautiful gourmet kitchen, casual dining & separate formal dining, & great room w/ stone fireplace overlooking the view to the front! Gorgeous master suite w/ vaulted ceiling & sitting area crowns the upper floor. Additional space includes his & her den/craft room, exercise room, 2nd family room & a lower level rec room w/ wet bar.
Magnificent and carefully designed
Lodge Style Family Mountain Compound Designed for a front view lot. It is as handsome as it is easy to live in. Included is a complete guest quarters Attached Dwelling Unit attached with a covered deck at the back of the home. A perfect Teenage Quarters or a place for the Grandparents. This Casita House Plan on Steroids is perfect for long and short term Multi-Generational Family Gathering. Many families will use this plan as a true forever home. A short walk away is the rest of the family and with complete privacy for all. Downstairs in the main house is another garage to compliment the detached garage with studio.
The Main Floor has a magnificent great room with front view and large front deck. The main floor den is backed by a craft room as well. The Utility room is shared between the main and secondary house. At the main house you find a very large and flexible great room that shares space with the well placed double island kitchen.
Allow us to assist you in crafting a home that suits your every requirement and desire. Begin your journey by exploring our website, where you’ll find an extensive selection of customizable house plans. We’re excited to collaborate with you, ready to make any necessary adjustments along the way. With your invaluable input and our professional guidance, we’re certain we can create a home that perfectly blends aesthetics and practicality.
Moneyhan Lake
M-4941M
This Traditional and Country styled design, the Moneyhan Lake is a luxurious yet very comfortable house plan, originally designed for a very special client and family. The main floor has a spacious and very functional Rear facing great room with island kitchen. There is a formal Dining room adjacent to the Foyer with a tidy Den as well. There is a main floor Guest Suite as well as a second fully accessible Bedroom suite to the rear. The outdoor living off the great room makes for year round enjoyment. Upstairs is a very large Vaulted Recreation room, a second office along with another Bedroom suite to compliment the large and luxurious Master Suite. The architectural style is distinctive East Coast Hampton’s style .
Cassiopeia
4931
This is a completely fantastic house plan perfect for a view lot. The Great Room, and Rec Room have all the comforts of home along with high design drama. The Oversized Master Suite has an attached relax/work room with it. Beautiful Prairie Architectural Design completes this luxurious Custom Home.
Glenview 1-2
M-4907-PH
Two Story Skinny Duplex House Plan
This charming, traditionally styled two-story Skinny Duplex House Plan has two spacious units that offer a comfortable and private floor plan. Each home features a charming front porch,a den and powder room upon entry. Further into the home is an open, L shaped kitchen with center island and convenient corner pantry, a darling dining nook with a large window and the elegant great room with a built in fireplace and windows flanked on each side.
Heading upstairs there are two spacious bedrooms, one of which has a walk in closet. Also upstairs is a loft, utility room, a full bathroom and the dreamy master suite. The master features a shower/bath combo, side by side sinks and a large walk in closet. This House Plan provides luxury living while minimizing footprint and preserving privacy. Each floor plan is opposite of it’s neighbor.
Your perfect home is just a click away. Begin your search on our website, where you’ll discover a wide range of customizable house plans. Whether you’re looking for a traditional or contemporary design, we have options to suit every style and preference. Don’t hesitate to reach out to us if you need assistance with customization. Together, we can create a space that meets your needs and exceeds your expectations.
Illuminate – Luxury Barnhouse Plan – MB-4903
MB-4903
Stunning Luxury Barnhouse Plan
Every once in a while a home comes along that just blows you away, and we feel this luxury barnhouse plan does just that. We pulled out all the stops with this one, from the rustic, charming farm/barn exterior to the decked out, fully featured floor plan. Not a single amenity has been overlooked, and we think if you have the room to build this plan, you simply can’t go wrong.
Diving right into the tour, you’ll come up the driveway to the sprawling covered porch and expansive three-car garage. Parking in the garage will take you in through the utility room, and the covered porch will escort you into the foyer. The foyer of this home opens up immediately to the huge vaulted living room and a great formal dining room on the right. Not only will you get a great vaulted living room, you’ll also get an incredible great room just off the kitchen. View windows, vaulted ceilings, a corner fireplace, and french door access to the covered outdoor living space that spans almost the entire length of the home.
The kitchen here offers just about everything the home cook could want. Double islands provide an abundance of counter space, an L-shaped counter means every appliance has a spot, and you’ll still never want for more food prep area. A walk-in pantry sits just behind a sliding door. Around the corner for the dining room sit 2 full guest suite, each complete with a walk-in closet and full bathroom.
On the other end of the main floor, you’ll see one of the finest primary bedroom suites you could imagine. Everything is here, from the fire place to the vaulted ceiling, double walk-in closets to a totally outfitted en suite bathroom. Here we’ve included a custom corner shower/spa, a large standalone tub, and a private toilet with accompanying bidet.
The upper floor offers a massive, and we mean massive, bonus room that may as well be two bonus rooms. A bar sets off the first space that could easily be the entertainment hub of the home. A full bathroom sits just to the left and view windows are all around, flooding the space with natural light. To the right, find an even larger bonus space that has a vaulted ceiling and room for basically anything you could imagine, from a music studio to a gym, an art studio to a second home office. The sky is the limit up here.
At the heart of our enterprise is a commitment to teamwork, as we enthusiastically partner with clients to create a design that flawlessly corresponds to their tastes and needs. Explore our extensive collection of home plans and let your imagination roam. If the idea of personalizing a design speaks to you, reach out without hesitation. Together, we can construct not only a remarkable home but also a cozy living space tailored to your unique vision. Take a deeper look at our website for more options in luxury barnhourse plans.
M-4853
M-4853
This is a fun and fantastic house plan. You will love living here! The open two story great room is directly adjacent and open to the huge and well planned kitchen. There is an extensive outdoor living area with covered porch as well. The main floor master suite has all the amenities and generous space you can imagine and also boasts a two way fireplace at the spa. The walk in closet is fantastic and has direct access to the utility room. Upstairs are two additional bedrooms a retreat loft and a bonus room. The lower floor completes the picture with an additional bedroom suite, large rec room and bonus garage with large storage room.
4852
M-4852
This ultra contemporary design is perfect for a rear view site with garage entrance at the back. All spaces face the view, with huge windows and decks. The master suite has a commanding view over the top of the two story great room. There are dueling his and hers offices on the lower level. Look no further if you have an unbelievable view site and want a contemporary home.
Texas Strong – Fully Featured Modern Rustic Barn House – MB-4841-22
MB-4841-22
Fully Featured Modern Rustic Barn House
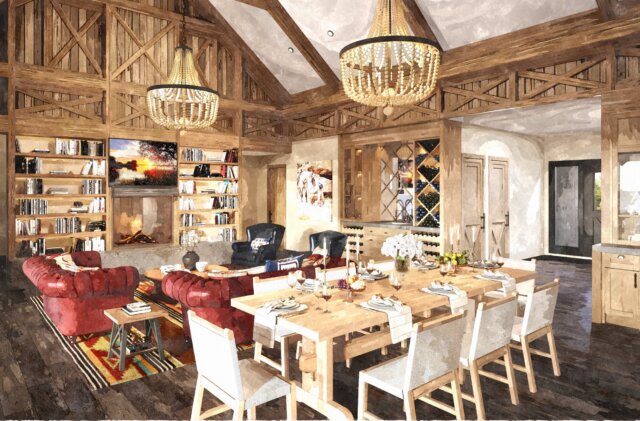 One of the most deluxe and luxurious single story modern rustic barn houses we offer. With almost 5000 square feet of space and tons of unique features, we’re sure that there’s something for everyone to love. The exterior of the home serves up 100% barn style. Sweeping roof lines, functional design touches, and charming, rustic materials all come together to create a warm, inviting energy.
One of the most deluxe and luxurious single story modern rustic barn houses we offer. With almost 5000 square feet of space and tons of unique features, we’re sure that there’s something for everyone to love. The exterior of the home serves up 100% barn style. Sweeping roof lines, functional design touches, and charming, rustic materials all come together to create a warm, inviting energy.
Inside the home, you’ll be welcomed into a two story foyer that leads right into a supremely open central living core. Before you get there though, you’ll see a door to the right leading to a private study with a 10′ ceiling and a door to the left that leads to an incredible home cinema room.
The core of this modern rustic barn house consists of a massive L-shaped kitchen with a large island, an open dining space, and a great room with a 14′ ceiling, built in storage, and folding door access to the deluxe outdoor living space. The master bedroom gets almost the entire left side of the home to itself.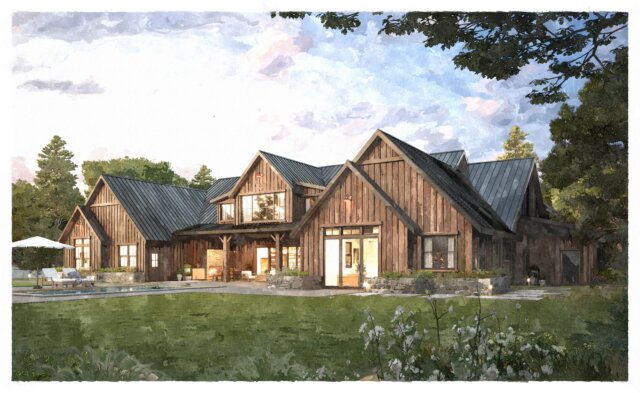
We’ve left nothing out of the master suite. The room is flooded with light via plenty of windows, and the space feels even larger thanks to the vaulted ceiling. The master bath includes everything you could want: a private tub, separate sinks, a private toilet, and one of the biggest master closets we’ve put in a master bath. Also on the left side of the home is a walk-in pantry that passes through to the garage and the utility room that passes through to the outside.
The right wing of the home is where you’ll find the rest of the bedrooms. Four bedrooms (five including the flex room) are arranged thoughtfully around a large central activity room. This can function as a bonus room, creative space, or a second living room. These bedrooms are accompanied by two full bathrooms, each with two sinks. Rounding out the home is a three car garage and an outdoor living room with a large fireplace and space for outdoor food prep.
Do you have a vision you’re excited to turn into reality? We’re here with enthusiasm to assist you! We encourage you to peruse our extensive collection of house plans. Should you wish to make any modifications to them, please don’t hesitate to reach out to us. We’re eager to work alongside you to craft a design that perfectly aligns with your vision. Dive deeper into our website to uncover an even wider array of modern rustic barn house plans.
LeManz
MSAP-4832
Modern Luxury Executive Home Design Second to none!
No luxury has been spared in this exciting high end design. From the Grand Entrance to the gourmet kitchen with outdoor living area this plan exudes class. Originally designed for a corner lot the plan would also work on a large rectangular lot with a side entrance garage. You will not believe the features in this unique luxury design. The curb appeal of this modern masterpiece is breath taking! Beautiful and gorgeous contemporary home with potential to capture multiple views. This Modern Luxury Executive Home Design is an entertainers delight with an incredible chef’s kitchen and pantry, options for casual or formal living and dining indoor and out! Spa-like master retreat with balcony and incredible views decks. Den on main floor with 3 more guest beds and bonus room upstairs. Spacious guest Casita for total privacy and long term guests. Outdoor living boasts a wood burning fireplace, BBQ area and lovely patio.
5036
MSAP5036cd
No luxury has been spared in this exciting high end design. From the Grand Entrance to the gourmet kitchen with outdoor living area this plan exudes class. Originally designed for a corner lot the plan would also work on a large rectangular lot with a side entrance garage. You will not believe the features in this unique luxury design.
Stafford View
M-4820
Modern House Plan with Loft
Beautiful sprawling Modern one-story house plan with a loft. The central hub of the home is the gourmet kitchen with island, surrounded by an eating nook, formal Dining Room and exquisite 2 story Great Room which leads to the incredible covered outdoor living space. The two story great room leads out to a light, open outdoor living room which doubles the size of the living area. The Master Suite is located on the far side of the home and features a luxurious soaking tub, double sinks, an impressive walk in closet and a large covered patio. Three additional bedroom suites are thoughtfully located throughout the home, as is the utility room, mud room and den. There is a cozy away room/loft space on the upper floor that overlooks the great room. Stafford View has been designed with graceful roof lines and a very well planned floor plan.
4808
M-4808
A more flexible and luxurious home cannot be found. This design has oplulent rooms and one of the greatest kitchens you could ask for. This home could be built with both master suites, Main and Upper. It could also be built without the main floor master suite which could be added later. Each bedroom has its own bath and one version of this plan has a third floor bonus room available. Luxury and great looks can be yours with this magnificent high end design.
North Dallas – Grand Farmhouse Wide and Shallow – MF-4806
MF-4806
Grand 2 Story Farmhouse Perfect for a View
As far as we’re concerned (and maybe we’re a little biased), this is one of the finest 2 story farmhouses you can build. With almost 5000 square feet of space, plenty of flexible rooms, a grand open floor, and an incredible covered outdoor living room, there’s something to make everyone happy.
Pulling up to the home, you’ll be struck by the dazzling beauty of this home’s farmhouse style and understated stylistic touches. Entering the house will take you through the breezy covered porch, past the den window, and into the foyer. Here, you’ll see the den and just beyond, the hallway leading to both the luxury laundry room and the main portion of the main floor. We’ll get back to the laundry room in a bit, but first let’s look at the rest of the main floor.
We’ve created an expansive, airy central living core that promotes a sense of community and openness, qualities many are seeking in new homes. The kitchen is a cook’s dream, with a dual zoned island, tons of counter space, and a stellar walk in pantry. There is a formal dining room that opens up to the covered outdoor living room, and the living room features a 14′ ceiling, a fireplace, and plenty of built ins. Back to the outdoor living space, you’ll get another fireplace, a food prep area, and tons of space to spread out and entertain. Also on the main floor is the lavish master suite. Here you’ll get a vaulted ceiling, tons of natural light, and a master bathroom to make anyone jealous. Custom shower, standalone tub, his and hers sinks, a private toilet, and a walk in closet with two huge areas so you and your partner don’t have to fight over closet space. The walk in closet also connects right to the laundry room, so you never have to go more than a few steps to do your laundry.
The upper floor is also very special. There are four total bedrooms, with on of them benefiting from an en suite bathroom, giving you essentially a smaller master suite upstairs. The other two bedrooms share another full bath between them and both include walk in closets. Across the upper floor we’ve included a huge bonus room that works perfectly for anything from a play room, art studio, additional office, home gym, home theater, or anything else you can imagine.
It’s our privilege to support you in building your forever home. Begin your journey by exploring our website, where you’ll discover a rich variety of customizable house plans crafted to match your preferences. Don’t hesitate to communicate any specific design ideas you wish to see realized. Explore our website further for more two-story farmhouses. With our combined efforts, the opportunities are boundless.
Theresa Ann – Tribute – Two Story HIgh Style Modern Luxury Home – MM-4790
MM-4790
Two Story Modern Luxury Home
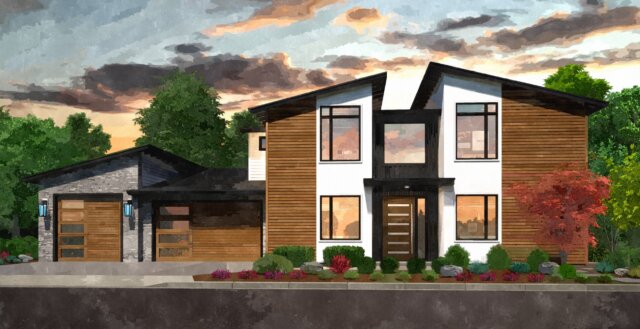 Are you looking for a home that ticks all the boxes and then some? Well look no further, because this two story Modern luxury home is all that and a few bags of chips. From the classy, modern exterior to the unbelievable floor plan, this home will blow you away.
Are you looking for a home that ticks all the boxes and then some? Well look no further, because this two story Modern luxury home is all that and a few bags of chips. From the classy, modern exterior to the unbelievable floor plan, this home will blow you away.
Starting right away with the tour, you’ll arrive into the foyer which features a 20′ ceiling that is open all the way to the upper floor. Past the guest room/study, you’ll see the powder room on the right and the mud room on the left. This isn’t just any mud room, however, as it leads to the massive laundry room, garage, and the very generous pantry which connects to the kitchen. Further on into the home, you’ll be swept to the exceedingly grand living room and dining room. This space feels ever so breezy thanks to the 20′ ceiling that extends upstairs. Large view windows will flood the space with natural light and the fire place will keep you cozy in the evening. The connected kitchen is a home cook’s dream, offering up a sprawling island, dual sinks, and more counter space than you can shake a spatula at. Just off this kitchen you’ll notice a killer outdoor room that includes a built in BBQ, sink, and tons of counter space. Not to miss on the main floor is the gigantic primary bedroom suite that benefits from a vaulted ceiling, private patio, and one of the best primary bathrooms we’ve ever offered. A wet room with a rain head and tub will make getting ready the best part of your day. Dual sinks, private toilet, and a linen closet are among the additional exciting features found in this bathroom. Perhaps the most exciting of them, however, is the humongous walk-in closet that may as well be two. Thoughtfully laid out side by side closets mean you’ll never need more clothing storage again.
Moving to the upper floor, you’ll notice this is where the bulk of the remaining bedrooms reside. Two vaulted bedrooms situated at the front of the floor include their own large walk-in closets, and one of them also includes an en suite bathroom. Just outside bedroom number four, you will find an additional full bath. Most exciting of all on this floor may be the spacious bonus room that opens up via sliding door to an additional and large flex room. The sky is the limit here, you can let your imagination run wild. A home office, play room, music studio, gym, art studio, and many, many more are all possible. Check out the 3d Tour of this magnificent home
This magnificent Modern Two Story House plan was commissioned and expertly built by JT Roth Construction in 2023
Crafting a home that resonates with your distinct needs and preferences is our priority. Dive into our website to discover a comprehensive collection of customizable house plans. We’re ready to engage in collaborative efforts with you, making alterations that reflect your unique vision. Through your input and our experience, we’re confident in creating a home that seamlessly combines beauty and functionality. We invite you to peruse our website further for more two-story luxury homes.
THIS HOUSE PLAN IS AVAILABLE EVERYWHERE EXCEPT SHERWOOD OREGON
M-4783
M-4783
This fantastic lodge style house plan has beautiful and dramatic spaces along with 6 bedroom suites, a huge bonus room and two story vaulted great room. Make sure and put this home on a site with a great rear view. It would make a perfect vacation lodge as well as primary residence. This is a beautiful solution for a Bend or Aspen type design for a large family.
Luxurious
M-4777-MG
Luxurious Estate House Plan with 6 Bedroom Suites
An amazing luxurious house plan with glorious front view revealing curved two story bays, housing a voluminous Living Room/Library, Big open entry with overlooking loft and multiple bedroom suites. The main shared living spaces consist of the Gourmet Kitchen with a large family bar, spacious pantry and dining nook, the Family Room, formal Dining Room, Game/Party Room, Two Story Living Room and a main floor Guest Suite, which is perfect for guests as it is near the rear of the home ensuring privacy and accessibility. Upstairs there are four spacious bedrooms, each having access to their own private bathrooms, utility room and a loft. The Master Suite is located upstairs and features an impressive bathroom with stand alone soaking tub, double sinks, private restroom and sizable walk in closet, making this the ultimate spa-like retreat. There is a four car garage neatly tucked around the backside. This house plan features everything a family could want in under 5,000 sq. ft.
4717
M-4717
Here is a Magnificently designed luxury lodge house plan for your review. The main floor has all the intimacy and comfort you could ask for on a big scale. The great room is vaulted with timber trusses that extend out to the rear view deck. There is a kitchen designed for a gourmet cook who entertains regularly. On the main floor is a master suite with a large opulent bath and wardrobe. The bottom floor features a six car garage, a green house, recreation room and guest bedrooms. This is a fantastic design that takes advantage of a rear facing view.
Wishlist
MSAP-4714-TA
Northwest Contemporary House Plan
This spacious Northwest Contemporary House Plan offers every amenity in a stylish package. The main level of this home embraces an open concept kitchen/dining/great room. The centrally located great room features a fireplace and easy access to the expansive outdoor living space. Behind the great room is the gourmet kitchen that is truly a chef’s dream, notice the large center island and open dining space that effortlessly flows into the outdoor kitchen. Adjacent to the great room is the Master Suite with a deluxe soaking tub, double sinks and an incredible wardrobe closet. Also located on the main floor is one of our signature Casita’s which can be used for virtually anything; home office, yoga studio, playroom, guest suite…etc. A large utility room is situated behind the kitchen leading to the two car garage.
Upstairs are two comfortable bedrooms, one with it’s own bathroom, along with a very spacious recreation room complete with fireplace. The Groth Manor is a unique Northwest House Plan that spares no luxury.
The home of your dreams is closer than you think. Begin your exploration on our website, where you’ll find a diverse selection of customizable house plans. From traditional elegance to contemporary chic, we provide options to suit every preference. Should you need guidance or have inquiries about customization, feel free to reach out to us. Let’s collaborate and create a space that reflects your unique taste.
Bend Element – Lodge House Plan L shaped huge office open concept – M-4673
M-4673
Charming Lodge Style House Plan
Here is a one of a kind Charming Lodge Style House Plan certain to satisfy even the most discriminating tastes. Enter through the vaulted foyer and face the vaulted great room with its expansive windows allowing you to soak in the captivating views. To the right of the great room are the spacious gourmet kitchen with center island, wrap-around counters and breakfast bar facing the dining room. With thoughtful planning and top of the line amenities, this kitchen is truly an entertainers dream. The utility room is conveniently tucked away behind the kitchen. On the opposite end of the home is the master suite, complete with a walk-in closet, luxurious soaking tub, and a private toilet. The remainder of the main floor consists of a vaulted office, a den, a bedroom, and two bathrooms. Heading upstairs you will find two spacious bedrooms, one of which is vaulted, a large vaulted bonus room and extra storage space. Also featured in this home is a highly sought after four-car garage. This captivating lodge home was thoughtfully designed for efficiency of space, privacy, and luxury all while fostering connectivity with family and friends.
Choosing the perfect house plan is essential for creating a home that feels uniquely yours. Browse through our wide array of customizable house plans, and if any designs stand out to you for customization, reach out to us. We’re here to collaborate with you to design a space that meets your requirements and embodies your style. Explore our website for additional options and inspiration.Be sure to check our website further for a gallery of lodge style house plans.
M-4638
M-4638
This unforgettable design will steal you heart from the moment you step inside the magnificent Prairie Styling. The main floor great room is simply heroic in size and is completley open to the rear vew, dining room and kithchen. This is the house of your dreams if you have a view to the rear and enjoy large light bright and open space. The main floor comprises a master suite from your dreams, and a main floor guest room and very large Utility area. The garage is a very large 3 car with an additional bay for a shop or project. Downstairs is a world unto itself with an equally large rec room and two private bedrooms suites. With all this open drama and wide open spaces this house plan is value engineered and features a truss roof system.
Pleasant View
M-4635
A beautiful house plan perfectly suited for multiple views. The core of the home is the light and bright great room at the center of the space, with a gourmet kitchen and dining area. There are two studies and generous spare bedrooms. The garage is ample and well placed. The good looking craftsman exterior is dignified as well as value engineered.. This is a special design with much to offer.
Madrid- L-shaped Modern Luxury House Plan Main Floor Primary – MM-4611-MK
MM-4611-MK
“If you are looking for a Large L-shaped Modern House plan then your search just ended!”
This beautiful Mark Stewart Modern Home Design Large L Shaped Modern House Plan starts with a smashing modern exterior, leading to a very generous 3 car garage and shop. Approaching the front entrance you are blown away by the drama, excitement, and quality of this home. The 2-story naturally lit Foyer leads directly to a 14-foot ceiling at the Expansive yet Intimate Great Room.
Down the gallery hallway is a flexible guest suite and beyond that a Very Well Appointed Master Suite featuring 12-foot ceilings in the bedroom and bath. ![]()
A cutting edge “Wet Room” includes a shower room and a spa tub with natural light. The Walk-n Wardrobe is abundant and lends well to sharing. 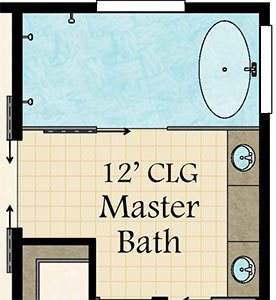
The main floor rounds off with a beautiful gourmet entertainment kitchen with a large pantry, and a Perfect Mud-Utility Room off of the garage. Out back is a big covered and vaulted Out Door space with Full Open La Cantina Door system. Year-Round family fun and entertaining are possible in this Comfortable yet sophisticated Modern House Plan.
Upstairs is a family-sized Bonus Room with half bath, and two large bedrooms with shared Jack and Jill bathroom.
“Comfortable Modern Luxury Design second to none”
4597
M-4597
Spectacular from start to finish this design takes full advantage of a front view lot. The open two story double arced staircase is also to die for. The main floor has an enourmous yet comfortable family room with gourmet kitchen and ample den/library. Upstairs are a total of four bedrooms with bonus room. The Master Suite has a forward facing deck, with beautiful view sitting room and a master bath with sauna. The magnificent exterior is one of a kind.
Sky Lodge – Dream Lodge House Plan downhill lot Vaulted – M-4581-SH
M-4581-SH
Luxury Lodge House Plan with Master on Main
Enjoy luxurious living in this gorgeous luxury lodge house plan . The main floor houses a vaulted great room with dual doors to the vaulted deck at the rear of the home, a cook’s dream kitchen, complete with a large island in the middle, and a master suite featuring a fire place, private deck, and very generous vaulted walk-in closet, making this the ultimate peaceful retreat. The lower floor features a very large activity room, three spacious bedrooms each with their own walk-in closet, wine storage, and a fireplace. Don’t forget to check out the other homes in our extensive collection of lodge house plans.
Crafting unique home designs that cater to your needs is our specialty. Dive into our website to explore an extensive collection of customizable house plans. Should you wish to make alterations to any of them, don’t hesitate to contact us through our dedicated contact page. Collaboration with you is key to ensuring the design aligns seamlessly with your preferences.
Bierson
MA-1779-1306-1473
Have you been searching for the perfect townhouse style design? If so, you’ve come to the right place! Mark Stewart has the perfect design for you with the Bierson design!
This stunning attached townhouse design would be perfect for a corner lot! It’s a breathtaking suite of buildings, rendered in country Tuscan/Craftsman Stylings may be the star of the street.
All three units offer you 3 bedrooms and 2.5 bathrooms with the living area on the main floor and bedrooms upstairs. Each unit is unique and shares livability as well as good looks.
To learn more about this house plan call us at (503) 701-4888 or use the contact form on our website to contact us today!
4555
M-4555
This lucious contemporary flows and lives with great excitement and luxury. Check out the two story windows at the living room along a graceful curve. Look how the Family room flows to the kitchen and nook. You will love this plan if you have a view to the side and rear of your lot. The master suite with its graceful curved view windows brings the outdoor view into the room, as does the large windows at the family room. This is truly a magnificent and popular design.
Modern View – Multiple Suite House Plan
MM-4523
Modern View – Multiple Suite House Plan
Comfort abounds in this multiple suite house plan. Build it on a view lot to take full advantage of the landscape! 4 full bathrooms and 2 half baths create privacy for every member for the household and make entertainment a breeze.
At the entrance of the home, find a large den, powder room, and the laundry room. Passing the staircase, you’ll find your way to the deluxe kitchen. A large island, U-shaped countertop, a corner pantry, and view windows round out the cooking experience. The dining room gives way to the great room, where you’ll see a 13′ ceiling, a beautiful fireplace, and a large set of view windows. Perhaps most exciting on the main floor is the signature Casita in the garage. This space is a home away from home, in your home! Imagine the perfect suite for long term guests, a vacation rental, the ultimate home office, or a special art studio. Entry through the garage or the exterior, you’ll have a full bathroom, kitchenette, and private deck that looks out the rear.
The upper floor has bedrooms aplenty! The two spacious guest bedrooms each have tons of privacy thanks to the loft separating them. A full bath with two sinks compliments these rooms, while the primary bedroom sits at the end of the hallway. The primary bedroom offers a stunning view, while the attached bathroom includes two sinks, a separate tub and shower, and a private toilet.
Head back downstairs (twice) and you’ll find a massive rec room, a third full bedroom suite, as well as a lovely outdoor patio.
Collaboration forms the cornerstone of our business ethos, illustrating our keenness to work with customers in crafting a design that perfectly captures their preferences and needs. Explore our diverse array of customizable home plans and unleash your creativity. If the idea of customizing a design piques your interest, feel free to reach out. Together, we can fashion not only a stunning home but also a welcoming living space customized to your unique vision.
West Coast Eastgate – Elegant Modern Farmhouse huge garage – M-4514-WC
M-4514-WC
Elegant Modern Farmhouse
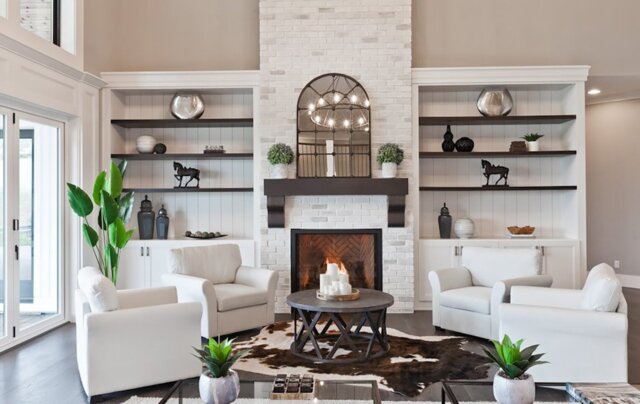 Take one look at the Modern Farmhouse exterior of this home and you will be stunned! The regal yet welcoming covered front porch ushers you into the foyer, where 20′ ceilings and a view straight to the rear of the home will surely blow you away. On either side, is the formal dining room and the office, itself with a 20′ ceiling and fireplace. Straight is a very open kitchen, living, and dining layout. This is where you’ll find the casual dining room, well suited as a breakfast nook, as it overlooks and opens up to the patio. The great room is expansive, and includes a fireplace, large built-ins, and folding door access to the sprawling covered outdoor living area. Here we’ve included a fireplace, a vaulted ceiling, and a large outdoor kitchen with ample counter space. The bedrooms are situated on the left and ride sides of the home, with the master suite occupying the entire right wing, while the 2nd and 3rd bedrooms can be found on the left wing. The master suite has its own private access to the outdoor living space, a vaulted ceiling, and a stunning bathroom and walk-in closet. The bathroom features a separate alcove tub, extra long shower, private toilet, and his and hers sinks. The immense walk-in closet can be accessed through the rear of the bathroom and is separated very neatly into two separate areas. Moving to the bedrooms on the left side of the home, we’ve made them generously sized, and included a large bathroom between the two that has a private toilet and two sinks. Access to the utility room, mud room, and garage can also be found on this side of the home. Rounding out the home upstairs is a large guest suite, a very large bonus room, and a media room, perfect as a home theater.
Take one look at the Modern Farmhouse exterior of this home and you will be stunned! The regal yet welcoming covered front porch ushers you into the foyer, where 20′ ceilings and a view straight to the rear of the home will surely blow you away. On either side, is the formal dining room and the office, itself with a 20′ ceiling and fireplace. Straight is a very open kitchen, living, and dining layout. This is where you’ll find the casual dining room, well suited as a breakfast nook, as it overlooks and opens up to the patio. The great room is expansive, and includes a fireplace, large built-ins, and folding door access to the sprawling covered outdoor living area. Here we’ve included a fireplace, a vaulted ceiling, and a large outdoor kitchen with ample counter space. The bedrooms are situated on the left and ride sides of the home, with the master suite occupying the entire right wing, while the 2nd and 3rd bedrooms can be found on the left wing. The master suite has its own private access to the outdoor living space, a vaulted ceiling, and a stunning bathroom and walk-in closet. The bathroom features a separate alcove tub, extra long shower, private toilet, and his and hers sinks. The immense walk-in closet can be accessed through the rear of the bathroom and is separated very neatly into two separate areas. Moving to the bedrooms on the left side of the home, we’ve made them generously sized, and included a large bathroom between the two that has a private toilet and two sinks. Access to the utility room, mud room, and garage can also be found on this side of the home. Rounding out the home upstairs is a large guest suite, a very large bonus room, and a media room, perfect as a home theater.
At the nucleus of our business is a commitment to collaboration, as we eagerly seek to partner with customers in crafting a design that perfectly aligns with their preferences and needs. Take a moment to explore our varied collection of house plans. If the idea of personalizing a design resonates with you, feel free to reach out. Through our combined efforts, we can create not just a spectacular home but also a comfortable living space tailored to your unique vision.
- U.S. Copyright Registration # Applied and Pending
You can see a walk through video of this home here
Generous – French Country Luxury House Plan Large Garage – MM-4479-GH
MM-4479-GH
Immaculate Lodge Style House Plan
The “Generous” House Plan is exactly that! Designed for an Estate Style Lot this Immaculate Lodge Style House Plan is Generous in every way. An absolutely beautiful exterior in the Lodge/Shingle Style greets you as you approach. The Vaulted and open beamed Foyer leads to a dramatic great room with Arched Windowed rear wall. A fireplace and media wall are also in the room. Sharing the open family space is a gourmet island kitchen perfect for entertaining and cooking at the same time. The adjacent breakfast nook leads out of a Catalina Door to the Generous Outdoor Living space complete with Kitchen and Fireplace with a vaulted 12 foot tall cover. There is a butlers pantry leading to the formal dining room. A flexible Exercise-Main Floor Guest Suite is joined by a third bedroom that shares the Jack and Jill bathroom. The main floor office is right off the entry with double doors to the Great Room Hallway area. A Master Suite with everything is at the rear corner of the plan and comes with his and hers walk-in closets, and access to the She Cave style utility room, with a center island, craft and desk area.
Upstairs you find a vaulted Media room with web bar and snack area, Large Storage space and a second Guest Suite. This house plan works very well for a multi-generational family as well as an active family with older children.
Discover the boundless potential of your upcoming living space by exploring our vast array of customizable house plans. Tailor each blueprint to your heart’s content, infusing it with your unique personality and preferences. If a particular design speaks to you, don’t hesitate to reach out. Collaboration lies at the core of our ethos, and together, we can transform your vision into a home that seamlessly merges style and functionality.
Smith Rock
M-4475-SM
The Smith Rock is a Transitional, French Country, and European Style, a magnificent luxury family house plan is sure to knock your socks off. The style is an amazing blend of old world European with a full hip roof. The great room has a butterfly vault that extends clear out over the covered outdoor living space in the back. The kitchen is a family style gourmet affair with an enormous and useful pantry out the back. The single large dining room is perfectly located adjacent to the serving counter and near the Great Room. Upstairs are three generous, and I mean generous bedroom suites. The master bath is particularly gorgeous with a big his and hers wardrobe.. Downstairs its fun games and sweat, with a rec room and gym. Good looking from any angle, this is a masterpiece.
4455 extreme
M-4455 extreme
Yikes, within about 4 weeks of finishing the Oregon Extreme Build, ABC’s Extreme Makeover Home Edition called again. This time it is Wyoming and the schedule was tighter then ever. The resulting house plan was built for a family that spends a great deal of time and energy to rescue animals that otherwise would not survive. The home features large open two story great room and foyer space along with a wonderful main floor master. There is also a large back covered living area with a two story roof. The strong Prairie styling looks right at home in the Wyoming Range. The entire episode of Extreme Makeover Home Edition “Mark Stewart Wyoming Design” can be seen on www.abc.com. It airs Nov. 4, 2007.
Eastridge 3
1474
This wonderful townhome design can be built in any number of units from a single to as many as a dozen or more. We have a version of this plan with the master bedroom to the back as well as this front view version. You get it all here within the walls of this beautiful and practical design. There are 9 foot ceilings on all floors and bright open space throughout. The rich tudor styling is also quite notable.
4413
M-4413
This is alot of house for the money. Fitting a narrower lot profile this is one way to get the most house for your money. Three car garage, great looking street appeal, Large open family room, kitchen and nook along with a Master Suite of opulent proportions are just some of the outstanding qualities of this beautiful home.
Shelby
M-4390
Classic Tudor House Plan
Old World charm and elegance in a classy design that is time tested. Look close and you will see a magnificent Tudor House plan with today’s family in mind..From The over sized family room kitchen complex to the convenient guest quarters opposite the formal living room its all here..Upstairs are four more large bedrooms, a bonus room AND media room. The garage is double deep allowing for up to four parking spaces, and there is even a shop on the lower level..
Fielding Drive – Shingle Style Luxury House Plan – M-4380
M-4380
Magnificent Shingle Style Luxury House Plan
This big beautiful Shingle Style – Hamptons House Plan was originally designed for a dear client on a riverfront lot with tricky access easements. Just look at the luxurious space this house design creates! The kitchen, Great Room and Dining are all open but are separated by level changes and cased openings.
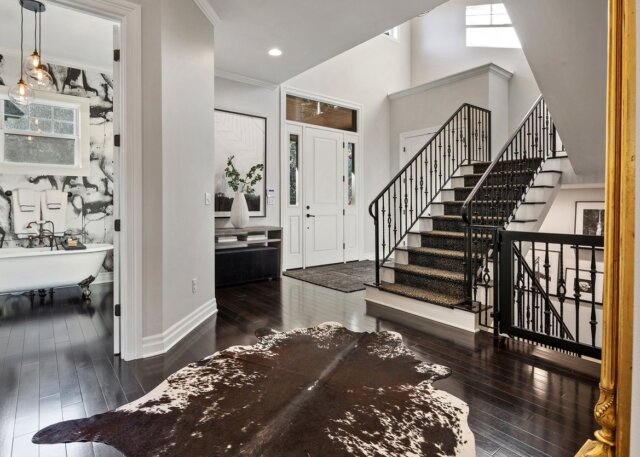
Nestled along the sparkling shores of a pristine waterfront, this luxurious two-story house plan embodies the epitome of elegance and sophistication. With meticulous attention to detail and an emphasis on refined living, this residence offers a harmonious blend of breathtaking views, expansive spaces, and exquisite design.
As you step into the foyer, you are greeted by an atmosphere of grandeur and timeless beauty. The open floor plan seamlessly connects the main living areas, creating a sense of fluidity and ease. The gourmet kitchen, a true masterpiece, boasts top-of-the-line appliances, custom cabinetry, and an oversized island, making it a haven for culinary enthusiasts and entertainers alike.
Adjoining the kitchen is the expansive great room, adorned with floor-to-ceiling windows that frame panoramic views of the glistening waters. Bathed in natural light, this inviting space offers a seamless transition between indoor and outdoor living, with access to a spacious patio and meticulously landscaped gardens.
The top floor features three generously sized bedrooms ensuring comfort and privacy for family members and guests. The attention to detail extends to the luxurious finishes, including high-end fixtures, marble countertops, and elegant tile work, creating a sense of opulence throughout.
Ascending the staircase to the upper floor, you will discover the crown jewel of this magnificent home – the primary bedroom suite. This lavish retreat encompasses an entire wing of the house, offering unparalleled privacy and serenity. The bedroom itself exudes tranquility, with large windows that frame breathtaking views of the waterfront and beyond. An adjacent sitting area provides a cozy space for relaxation, while a private balcony offers the perfect spot to savor the beauty of the surroundings.
The primary suite also features a spa-like bathroom, complete with a soaking tub, a spacious walk-in shower, and dual vanities. The attention to detail is evident in every aspect, from the carefully chosen materials to the custom-designed cabinetry. A walk-in closet provides ample storage space, ensuring that every wardrobe necessity is met.
Outside, the meticulously landscaped grounds create a haven of beauty and tranquility. The outdoor living spaces, including a spacious patio and a well-appointed barbecue area, are ideal for hosting gatherings and enjoying the company of friends and family.
In conclusion, this luxury waterfront four-bedroom two-story house plan offers a harmonious blend of opulence, comfort, and breathtaking views. With its gourmet kitchen, expansive great room, and an upper floor primary bedroom suite that boasts a captivating vista, this residence sets the stage for a truly extraordinary lifestyle, where every day is filled with beauty, serenity, and refined living.
This modern floor plan layout gives the psychological sense of separation and intimacy without sacrificing open views and space sharing. The bottom floor of this home is all a garage and unfinished basement space, with all finished living space on the main and upper floors. The Fielding Drive Master Bedroom is commanding the views out the back of the house and has a view deck as well.
Amid our varied selection of home designs, a multitude of opportunities is ready for your exploration. If specific designs catch your eye and prompt ideas for personalization, don’t hesitate to contact us. Collaboration is central to our principles, and we firmly believe that, through collective efforts, we can design a home that turns your imagination into reality and meets your unique requirements.
4346
M-4346
I originally designed this home for a client with 5 children. And as you can see we found room for each one of them. Understated in its elegance this charming country home is the perfect answer for a large family. The rooms are all grand in scale, and well laid out. Notice the sharing of space between the kitchen, family and eating nook. The master suite is luxurious, private and generousley sized. The upper floor could house a baseball team with a total of four large bedrooms, a study area and huge bonus room. The best news is that this perfect family home can be built affordably despite its large size.
Grace – Wrap around porch Luxury Farmhouse – MF-4343
MF-4343
Warm and Accommodating Modern Farm House
We’ve pulled out all the stops for this stunning modern farm house. A strong yet inviting exterior welcomes you with all the stylistic touches that have made the farmhouse so beloved. You’ll immediately notice the wraparound porch, that extends from the garage all the way to the left side of the home. Here, we’ve included a large deck, a fireplace, and stairs that connect you to the backyard. Moving inside the home, there’s a fabulous dining room immediately to the left of the foyer. This opens up to the front deck so you can have breezy gatherings during the warmer months. Also through the dining room is direct access to the pantry and kitchen, further enhancing your ability to entertain and feed your family. The kitchen itself is in a sort of T-shape, with the back counter extending all the past the pantry, and the appliances on a separate wall across from the island. The great room, nook, and kitchen all come together to form an open concept space, a hallmark of the modern farm house style. The master suite gets tons of privacy as the only bedroom on the main floor, and we’ve made sure it’s spectacular. We’ve given you tons of space, a deluxe bathroom with a huge shower, standalone tub, and massive walk in closet, and, maybe best of all, easy access to the utility room through the closet. The upper floor is home to three additional wonderful bedrooms, a huge rec room, and a loft with it’s own laundry closet. Bedroom #4 is essentially a second master on the upper floor, as it has a massive walk in closet, separate tub and shower, and grand french doors. Back downstairs, a three car garage rounds out this modern farm house.
Embrace the journey of transforming your dream home into a reality with confidence and clarity as you explore our comprehensive range of customizable home plans thoughtfully curated to inspire. With our dedication to customization and execution, we are committed to making your dream home a reality, guiding you every step of the way. Our website is waiting for your exploration should you want to see more modern farm house plans.
Beautiful Life
M-4337-B
A French Country Design, the Beautiful Life Plan as presented here is a spectacular house plan for a sloping corner lot. A huge bright Great Room is at the heart of the home, sharing a front and side view. Adjacent is a cooks kitchen with breakfast nook and formal dining nearby. Outside cooking and dining is off the nook with the covered terrace. Filling out the balance of the main floor is a private guest suite, den and convenient upper garage… Downstairs are four garage bays and a wine cellar.. Upstairs are three large bedrooms with a sumptuous master suite along with a very flexible bonus room or theater…A beautiful French Country feel in a large yet intimate home design.
Clear- Large Modern House Plan – MM-4327
MM-4327
You are looking at a with Large Modern House Plan every luxury
Unbelievable beautiful styling goes with this Large Modern House Plan fit for a large family. A four car garage with shop and Dog Room are just the beginning of the story of this exciting modern home design. Entering the front door, under the ample covered porch you are greeted with a large private Den with closet. To the left is an immense family dining room with Butlers Pantry access to the Gourmet Kitchen with a 10 foot dining/work island. A 16 foot long 5 foot wide walk-in pantry is directly adjacent to the gourmet kitchen. A large mud room with adjacent powder room is opposite the garage entry door.
Beyond the Kitchen is a large casual eating nook, with outdoor access to a beautifully designed covered outdoor living area under cover. To the right of this Large Modern House Plan is a 420 sq. foot Great Room with a large Fireplace and Entertainment wall.
Upstairs are Four very generous bedrooms along with a family sized Bonus room. All the Bedrooms have walk-in closets of ample proportions. The versatile laundry room is also on this level in the center of the floor plan. Notice the Generously sized Primary Bedroom and bath suite. Well positioned directly off the Bathroom Suite are two very nice matching walk-in closets. A Unique Modern Family House plan that is not only functional but very beautiful.
Amid the array of home designs we offer, numerous opportunities beckon for your exploration. If specific designs capture your interest or inspire ideas for personalization, don’t hesitate to reach out. Collaboration is a fundamental aspect of our ethos, and we are confident that, through joint endeavors, we can craft a home that breathes life into your imagination and meets your unique requirements.
Zap – Large Modern House Plan downhill lot – MM-4326
MM-4326
Behold a Large Modern House Plan with style and all the space your family needs
So much can said about this Modern Downhill House Plan perfectly suited to a rear view. A main floor courtyard leads to the gracious front door and foyer. Immediately in front of you is the Vaulted Great Room with vaulted ceiling leading out to a covered outdoor area. Sharing the rear view is a dining nook and large island kitchen with walk-in pantry and corner view windows. A large more formal dining space is directly adjacent to the kitchen. Notice the ample Study just to the left of the Foyer, with corner window to the front courtyard. The balance of the main floor includes a large three car sized garage and wrap around deck. This is a unique house plan in our collection and has all the potential to serve as a perfect generational family home.
A fantastic vaulted primary bedroom suite is at the rear of the left side of the plan and comes complete with a generous bathroom with an abundant walk-in doorless shower and walk-in closet. This suite has direct access to a covered outdoor deck. Behold the lower floor with two large Jack and Jill bedroom suites perfect for children and/or future family and guests. Centered on the lower floor is a generous sized Recreation room compete with fireplace, built ins and a large wet bar. The entire lower floor can access the back covered patio.
The graceful shed roof styling of this Modern Downhill House Plan offers not only exterior good looks but interior volume ceilings as well as the opportunity for transom windows that flood this home with natural light. At only 68 feet wide this beautiful Modern Dwelling will fit most any lot. A beautiful and flexible Home Design that will take your breath away.
A 6 bedroom Northwest Modern Home Design for a gently sloped view lot with all the amenities!
Viking – L Shaped Luxury Open Concept 5 BD – MM-4312-EP
MM-4312-EP
Deluxe Modern Home with Features Galore
This Deluxe Modern Home’s sleek exterior and luxurious floor plan pair together to create a modern home fit for just about anything. When you enter the home, you’ll see the formal dining room on the left and the private study/6th bedroom on the right. This room includes a closet and full bath just around the corner, making it perfect for last-minute overnight guests. Ahead past the staircase, you’ll arrive at the two-story great room, complete with plenty of built-ins and a large fireplace. Large view windows out the rear of the home bring in tons of natural light. There is also a casual dining room to the left of the great room that looks out over the covered porch at the rear of the home. The kitchen is expansive and includes a large central island, walk-in pantry, tons of counter space, and a butler pantry between the kitchen and the formal dining room. Between the kitchen and the three-car garage, there is a mudroom and utility room access. Rounding out the main floor is an elegant master suite with french doors and a stepped ceiling. The master bath is also accessed via french doors and includes an alcove tub, double-width shower, his and hers sinks, private toilet, and a generous L-shaped walk-in closet. Not to be missed is the upper floor, where we’ve included four additional bedrooms, three of which come with walk-in closets. The two bedrooms on the left share a full bath, and the two on the right also share a full bath. The two-story great room down below opens up above to the hallway running between the four upstairs bedrooms. This is a remarkable modern home and is perfect for a large lot, especially one with a rear view.
Nothing delights us more than seeing people achieve their dreams of owning a home, and we’re thrilled to be a part of your journey. Begin your exciting adventure by visiting our website, where you’ll find a wide range of customizable house plans. Should any of these designs spark your interest in customization, don’t hesitate to reach out – we’re here to tailor them to your exact preferences.
BOISE – Large Family Style Rustic Home Design – MB-4303
MB-4303
Large Family Style Home Design with thoughtful details everywhere
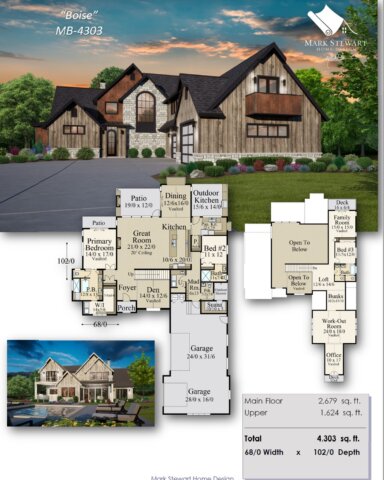 Feast your eyes on the careful planning that has gone into this Large Family Style European Eclectic House Plan. From top to bottom, and front to back nothing has been overlooked in the family friendly floor plan. A very large Garage/Shop space is placed at a right angle to the home, reflecting a courtyard feeling while keeping the footprint of the house plan at less then 70 feet. There is a two story Foyer which greets you upon arrival to the front door. To the right is an open vaulted Den/Flex/Music room which would also make an amazing Parlor or Library space. Open stairs lead to the upper floor. Beyond that is the two story Great Room, full of volume and light with two stories of windows at the back wall. A spacious covered outdoor space awaits as you exit the rear of the home from the Great room door, or Dining Room Slider.
Feast your eyes on the careful planning that has gone into this Large Family Style European Eclectic House Plan. From top to bottom, and front to back nothing has been overlooked in the family friendly floor plan. A very large Garage/Shop space is placed at a right angle to the home, reflecting a courtyard feeling while keeping the footprint of the house plan at less then 70 feet. There is a two story Foyer which greets you upon arrival to the front door. To the right is an open vaulted Den/Flex/Music room which would also make an amazing Parlor or Library space. Open stairs lead to the upper floor. Beyond that is the two story Great Room, full of volume and light with two stories of windows at the back wall. A spacious covered outdoor space awaits as you exit the rear of the home from the Great room door, or Dining Room Slider.
The kitchen speaks for itself with amenities not often found in a home of this size. The primary kitchen has an immense island, perfect for casual dining, social hub and family connection. Walls of lower and upper cabinetry, pulled from our most popular home designs round out this amazing and thoughtful space. Out back and beyond is the Outdoor Kitchen, separate from the outdoor living space and adjacent to the rest of the kitchen complex. There is a prep kitchen around the corner as well as a large walk-in pantry space between the two. Down the hall is the Laundry Room, Guest Bed and Bathroom and large Mud room leading to the garage. A surprise Sauna and Outdoor Shower awaits as you approach the right side .
On the left side is a complete and amazing Primary Bedroom Suite. Double entry doors, covered outdoor space are just some of the amenities. The Primary Bathroom is incredible with a free standing soaking tub and giant walk – in doerless shower behind it. An enormous and useful walk-in closet is around the corner and down from the Bath . It comes complete with its own Washer/Dryer as well .
In addition to the two main floor bedrooms is another upstairs bedroom with bath and a flexible secondary Family room space with rear facing deck. This space could also serve as a large bedroom. Down the hall is a loft overlooking the Den/Music room area, followed by a bunk room on the way to a large work-out space and private office with exterior deck.
We are particularly excited about the exterior architecture of this Large Family Style Home Design as it offers the best of the new and old. Rustic materials have been composed in pleasing volumes which balance the aesthetics and please the eye. A more thoughtful design will be hard to locate as this one has it all.
Our commitment is to help you build a home that mirrors your needs and style. Start the journey by exploring our website, where an extensive selection of customizable house plans is available. We’re eager to collaborate with you, adjusting plans to align with your preferences. With your insights and our wealth of expertise, together we can craft a home that is both aesthetically pleasing and practical.
M-4298
M-4298
This wonderful executive, transitional house plan features a lot of living in a tidy footprint. At only 64 feet wide this home can fit on many lot sizes. The main floor master suite has expansive space and luxurious appointments. There is a two story window walled great room adjacent to a large dining and fabulous kitchen perfect for gourmet entertaining. The style of this home is matched only by the imaginative floor plan.
M-4282
M-4282
This is a perfect house plan for a higher end steep downhill lot. M-4282 is a very popular plan and has been built numerous times in various configurations. We also have a version of this design in the Mark Stewart Prairie Style. The strong simple exterior lines lead to an exciting interior with a two story foyer, main floor den and a fabulous designer kitchen and great room. The basement plan has a huge rec room a wine cellar and teenager/parent quarters. On the top floor is the bedroom floor with four large suites and a big bonus room. This is an outstanding choice when you are on a budget and a steep lot.
Westlake 5
MM-4274-WL
Narrow Downhill Modern House Plan with Two Car Garage
With rich Northwest modern good looks and a thoughtful and spacious layout, this narrow downhill modern house plan is a guaranteed success wherever it is built. Upon entering the home, you’ll walk up a short set of stairs to the vaulted great room and dining room, which lie just off the gourmet U shaped kitchen with island and pantry.
The vaulted master suite is located just off the great room with a concealed entrance to guarantee privacy, and is complete with his and her’s sinks, luxurious stand alone soaking tub, private toilet and impressive walk in closet. Just off the great room is a partially covered large deck with a fireplace. Just off the kitchen is the utility room and access to the two car garage with a shop.
Upstairs are two vaulted bedrooms and a full bathroom. Downstairs is an over-sized rec room with grand ten foot ceilings, the fourth bedroom, a flex room which can double as a bedroom, a bar and wine cellar, a large outdoor patio and a home theatre, making this home smart, efficient, and fun.
Uncover an array of customizable house plans, each awaiting your unique touch on our website. With styles ranging from traditional to contemporary, there’s something for every taste and lifestyle in our collection. Whenever you’re prepared to turn your ideas into reality, our team stands ready to help tailor a design that meets your exact needs. Get in touch with us for personalized guidance and let’s create your perfect space together
This beautiful modern house plan has been approved and built in the City of Lake Oswego.
This home plan has a 3d walkthrough of the completed design
Edward’s Pride – French Country Family House Plan – 4 bedrooms – M-4265 EP
M-4265 EP
Old World European House Plan
This Old World European house plan has been thoughtfully crafted with elegance and functionality for all to enjoy. The highlight of this home is the unique central island kitchen, complete with dining nook and butlers pantry. Neighboring the kitchen is the elegant, yet comfortable great room with floor to ceiling fireplace and entertainment wall, making this the central hub of the home. Also, there is a large outdoor covered terrace which can be accessed from the kitchen and is perfect for entertaining and relaxing alike.
Grand 13 ft+ ceilings offer an abundance of natural light and air circulation. Upstairs are four generously sized bedrooms. Also upstairs is the unique Master Suite with over-sized double closets, double sinks and make-up counter, making this the ultimate retreat. The game room is spacious and well placed between the bedroom suites. Along with the three car garage and stunning exterior, this house plan will fit in most any neighborhood comfortably and beautifully.
Explore the limitless potential of your future dwelling with our wide selection of customizable home plans. Customize each layout to align with your distinct vision and lifestyle, creating a space that feels truly tailor-made for you. Should one of our designs capture your imagination, reach out to us. Together, we can collaborate to shape a home that not only meets but exceeds your expectations, blending aesthetics and functionality seamlessly.
4255
MSAP-4255
This fantastic prairie style executive home takes advantage of a corner view out all major spaces. There is also a grand porte cochere for easy entry. The garage is tucked around the side for a distinctive look and feel. The main floor is exciting and well planned with easy traffic flow from one fantastic room to the next. Just look at the size of the kitchen and the very comfortable family room adjacent. If you have a corner lot with a view to the side, this plan may be just what you have been looking for.
Denali Seven – Large Luxury Downhill Modern Home Design – MM-4253
MM-4253
Stellar Modern Home Design with an Incredible Floor Plan
With three floors, six bedrooms, and four and a half bathrooms, there’s virtually nothing this modern home design can’t handle. The exterior of the home perfectly balances the edgy and classy, while the floor plan includes enough space to accommodate just about anyone and anything.
Starting in on the main floor, you’ll see a gorgeous two story foyer flanked on either side by a formal dining room and a den with a 14′ ceiling. Further into the home, you’ll pass the staircase on the left and a powder room on the right before arriving in the sprawling open concept living space. This space is made up of a large, comfortable kitchen, a nook for informal dining, and a huge great room with a 14′ ceiling. This open, airy arrangement promotes familial gathering and a sense of community, as well as making for an incredibly easy time entertaining. The main floor is also home to the first of two master suites. This suite includes tall ceilings, a walk-in closet, and a full bath.
Moving to the upper floor, we come to the bulk of this modern home design’s bedrooms. Three bedrooms make up the upper floor, including the second, and larger, master suite. Bedrooms 3 and 4 are similarly sized, with bedroom 3 including a walk-in closet. The master suite opens via a set of french doors, and benefits from plenty of natural light from the rear and left side of the home. The en suite bathroom offers plenty of deluxe features, ranging from a standalone tub to a massive, symmetric walk-in closet. This home’s utility room also sits on the upper floor, and is accessed via either the landing or the master bath, making laundry a snap.
To round out this unique house plan, we’ll look at the lower floor. Half underground, the left hand side offers a full bathroom and the fifth bedroom, while the right hand side includes a sprawling rec room with a fireplace, storage space, and a lovely patio.
Initiating the process of building a family home? Browse through our website to discover a vast portfolio of customizable house plans. If a specific design catches your eye and you want to add your personal touch, inform us. We’re prepared to tailor the plans according to your needs. The possibilities are limitless with your input and our wealth of experience. We are waiting for you to explore more of our modern home plans.
Texas Forever – Rustic Barn Style House Plan
MB-4196
Rustic Barn Style House Plan
Stunning is the only word to describe this rustic barn style house plan. This is the finest you can get if you are looking for the ultimate farmhouse. You’ll not find a single expense spared here in this fantastic floor plan. From the ADU to the pool and the amazing study to the outdoor kitchen, there are hidden goodies around every corner.
The covered porch spans a great deal of the front of the home, where raised flower beds and a courtyard add to the ambience. Walking through the front door will show you the foyer and the amazing home study/library. The central living space is an incredible open concept arrangement. The kitchen, dining, living room, and great room all flow together in harmony, bathed in natural light from the folding doors to the outdoor living area. Behind the kitchen you’ll find a great pantry/prep space with a large flex room connected.
The main wing of guest bedrooms is off to the right, where three bedrooms and a bonus room can be found. The farthest bedroom offers access to the outdoor living space and includes an en suite bathroom and a walk in closet, while the remaining bedrooms share a full bathroom at the end of the hall. Across the home, you can find the fantastic laundry room and access to the upper floor ADU. But first, we should look at the primary bedroom suite.
The primary bedroom includes just about every add on you could want. The vaulted ceiling creates a breathy atmosphere, while private access to the outdoor living space offers cozy relaxation in the summer months. A full wet room handles the bathing duties, and dual sinks, a private toilet, and a huge walk-in closet complete the bathroom.
The ADU above the garage takes this home to the next level in every sense of the word. If you want to run a vacation rental, have a private home getaway, or just have the ultimate space for an overnight guest, this has you covered. A kitchen, full bathroom, laundry machines, large storage space, and closet mean you’ll never to leave except to get groceries.
Collaboration defines our business ethos, demonstrating our enthusiasm to collaborate with customers in shaping a design that mirrors their tastes and needs. Immerse yourself in our diverse range of customizable home plans and let your creative spirit roam free. If the notion of personalizing appeals to you, feel free to make contact. Together, we can create not just a striking home but also a welcoming living area tailored precisely to your vision.
Source Point – Dynamic Modern Main Floor Primary Vaulted – X-16-A-SO
X-16-A-SO
Modern Two-Story House Plan with Pool!
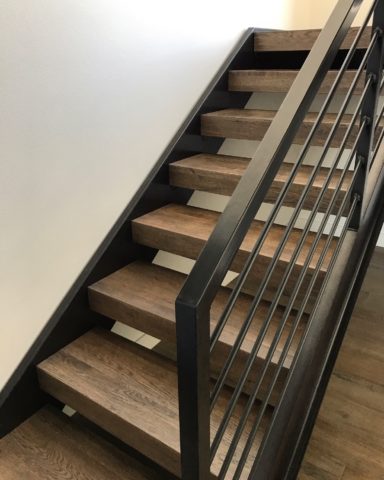 This Modern Two-Story House Plan has a central light core window arrangement near the top of the great room ceiling that floods this home with daylight at all hours of the day. This Two Story Great Room and Foyer magnificently open up the home.
This Modern Two-Story House Plan has a central light core window arrangement near the top of the great room ceiling that floods this home with daylight at all hours of the day. This Two Story Great Room and Foyer magnificently open up the home.
The Source Point House Plan is a Modern masterpiece with an exciting curb appeal and a proven floor plan. In addition, there is a covered outdoor living space directly adjacent to the kitchen/dining/great room layout. This home is the epitome of open concept with a cook’s gourmet kitchen that is truly the center of the home.
Notice the privacy afforded by well-zoned bedrooms. Guest, children, and relatives are all welcome and have their own wing for privacy. With the Master Suite perfectly situated at the right rear of the home for maximum peace and quiet, “privacy plus”.
Upstairs is a very flexible bonus room that would work brilliantly as a studio, art space, game room, the sky is the limit. This home also includes a large pool room and fitness center behind the Large Two car Garage, complete with its own full bathroom. This is one of the most exciting and well purposed Mark Stewart Modern Home Designs you might ever find.
Embrace the transformative journey of turning your dream home into a reality with confidence and clarity as you explore our comprehensive collection of customizable home plans, meticulously curated to inspire. With our unwavering commitment to customization and execution, we’re dedicated to making your dream home a reality, guiding you through every step of the process with care and expertise.
Morrison 2
M-4193-W
Two Story Craftsman House Plan with Farmhouse Charm
With its sprawling layout, large bonus room, and luxurious master suite, this charming craftsman house plan is sure to be a smash hit.
Downstairs you’ll find an open concept kitchen/dining/living layout that is very popular and functional, as well as an office, bedroom, and full bathroom. The spacious island kitchen features a a walk in pantry and a mud room with access to the three car garage.
Upstairs lies the generous master suite and two bedrooms, all with large walk-in closets, as well as a spacious bonus room and ample storage space. The master bathroom holds a dreamy standalone soaking tub, side by side sinks and an impressive walk in closet. Also upstairs is the large utility room and a full bathroom with private toilet and bathtub.
This beautiful modern farmhouse is sure to capture the hearts of many, just like it has done to ours.
The home you’ve always dreamed of is now within reach. Start by exploring our website, where you’ll find a wide selection of customizable house plans waiting for your personalization. Whether you’re envisioning a cozy retreat or a spacious family home, we have options to suit every need. If you have any questions or need assistance with customization, feel free to reach out to us. Let’s work together to create a space that feels uniquely yours.
Smythe Place
MSAP-4176
A truly magnificent house plan, perfectly suited for a sloping lot with views in all directions to the rear. A Prairie Style was used to gracefully meld the rooflines with the surrounding slopes, and offer large expansive covered outdoor living spaces.. The Main Floor Master Suite shares the outdoor covered deck and is very comfortable appointed. The center Great Room with volume ceiling soars out onto the covered outdoor living and is open to the kitchen and Dining… A main floor guest suite and large main floor study flank the Central Great Room Axis. A three car garage with storage round out this magnificent main floor. Downstairs is a versatile Recreation room, an additional Bedroom suite and ample storage….. Beautiful design logic for a sloped view lot…..
Oswego Reserve 2 – Modern House Plan Shed Roof Downhill Lot Best Seller – MM-4172-JTR
MM-4172-JTR
Eye-Catching Contemporary Shed Roof Home Design
Attractive Contemporary Shed Roof Home Design with clean lines and stunning design. The main floor of this house plan features a bright, open design starting in the kitchen with a desirable corner pantry and a large center island which faces the beautiful great room and is adjacent to the cozy dining room. There is a stunning covered outdoor living space located off the great room, making entertaining and relaxing a delight. Also on the main floor is a den, utility room, half bath and the luxurious master suite, complete with an elegant stand alone soaking tub, double sinks, private toilet and spacious U shaped walk in closet. Upstairs are two bedrooms and a full bath.
Downstairs is a sprawling layout complete with wine cellar, bar, rec room, flex room, a full bathroom and a fourth bedroom. Don’t miss the virtual tour of this home built originally by JT Roth Construction. This highly desirable Modern shed roof home design has been approved and built in the City of Lake Oswego.
Discovering the perfect house plan is a crucial aspect of materializing your dream home. Explore our diverse range of customizable house plans, and if any designs resonate with you for customization, don’t hesitate to contact us. We’re dedicated to working closely with you to develop a design that impeccably suits your requirements and reflects your individual taste.
Power – Luxury Rustic Barn Home – MB-4149
MB-4149
Luxury Rustic Barn Home
We’ve taken the art of the rustic barn home up a notch with this plan! We pulled out all the stops in order to provide you with the finest in charming, rustic, style. Sprawling outdoor spaces, ample bedrooms, tons of room to entertain, and plenty of opportunity to relax are all wrapped up in one, attractive, package.
From the moment you drive up to your new home, you’ll be struck by the sweeping, inviting exterior. Entering the vaulted foyer, straight ahead you’ll see the stunning vaulted living room, to the left you’ll find the open concept kitchen, and to the right, the private vaulted office. Just behind the kitchen sits the full guest suite, which comes complete with a full bathroom, walk-in closet, and private covered patio. This space is a perfect rental, long term guest quarters, mother-in-law suite, or even an in-home getaway space. In the corner of the kitchen is access to the utility/mud room, which continues further on into the garage.
The primary bedroom suite sits on the main floor and has just about everything you’ll need. A long private hallway sets the bedroom back far away from the hustle and bustle of the rest of the main floor. As with the rest of the home, a vaulted ceiling makes the already sizable bedroom feel that much larger, and view windows looking out the rear of the home let in tons of natural light. The en suite bathroom offers up a private toilet, separate shower and tub, side by side sinks, and a massive wraparound walk-in closet.
This home isn’t to be limited to just one floor, you also will get a flexible and spacious lower floor. The centerpiece of the lower floor is surely the combination rec room/gym that stretches over 34 feet along the right side of the home. On the other side of the lower floor sit two more bedrooms; one with an en suite bathroom and the other with a full bath just outside the door.
Explore the versatility of your forthcoming living space by perusing our comprehensive array of customizable house plans. Each plan is adaptable to your preferences, allowing for a personalized touch. Should a specific design catch your eye, feel free to reach out. Collaboration is key, and together, we can design a home that seamlessly fuses comfort. We extend an invitation to explore our website further for more rustic barn homes.
3 Oswego – Narrow lot Modern House Plan Basement – M-4140-JTR
M-4140-JTR
This sprawling Modern Downhill Skinny House Plan offers comfort and functionality in one package. Upon entering the home, you arrive at the large L-shaped kitchen and great room, complete with fireplace. Also found on the main floor is a large den and powder room. Moving upstairs, you’ll arrive at 4 spacious bedrooms, including a master suite with 2 walk in closets, his/hers sinks, and standalone tub. The upper floor has a complete second master suite at the front of the home for the multi-generational household. Privacy is also built into this plan with the secondary bedrooms completely separated from the master suites . This house plan is one of Five Mark Stewart Modern Home Designs featured on a rare stand alone picturesque location in Lake Oswego.
Downstairs is a fifth bedroom, wine cellar, and large rec room.
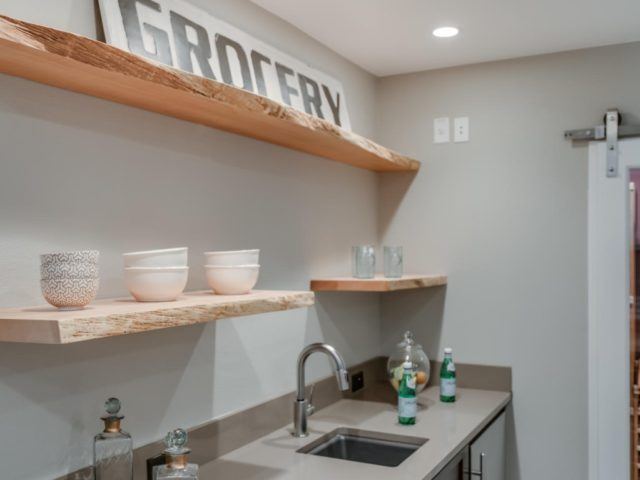
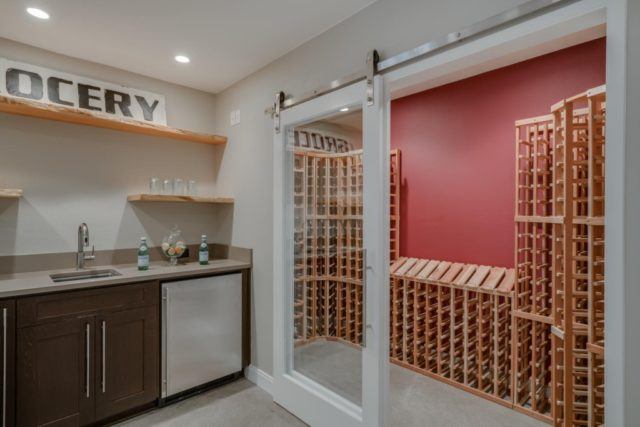
The downstairs is basically a complete separate living unit with the addition of a small kitchenette at the bar area, making this a true multi-generational house plan. It is almost imperative these days to plan on a long term guest or family member, and this house delivers two separate suites with one on the bottom floor and one at the top floor. If you are in the market for a Modern Downhill Skinny House Plan you have found it!
Dive into our website and discover the myriad of customizable house plans just waiting for your personal touch. With options ranging from traditional to contemporary, our collection is designed to accommodate every taste and lifestyle. When you’re ready to transform your vision into reality, our team is here to collaborate with you in tailoring a design that perfectly suits your needs. Don’t hesitate to reach out for personalized assistance as we embark on this exciting design adventure together.
You can find a Virtual 3d Tour of this house plan built by JT Roth Construction in Westlake Reserve.
4132
M-4132
I desgined this home for The Street Of Dreams in 1991. It was a huge success with its Contemporary exterior, Two story living room, and endless amenities. The Main Floor Master Suite, complete with sitting room and glass block shower are state of the art. The Kitchen is positivley huge and arranged perfectly between the dining and family rooms. The angled nature of the floor plan lends a feeling of cozy elegance to the facade. Upstairs are secondary bedroom suites with a co-joining bridge overlooking the foyer and two story living room.
Skyfall -Luxury Lodge House Plan downhill view lot -M-4130-MG
M-4130-MG
One Story Lodge House Plan
This richly styled One Story Lodge House Plan features a sprawling floor plan that is perfect for a view lot. On the main floor of this dreamy home is a spacious gourmet kitchen with a center island, impressive walk in pantry and an abundance of counter space. Just off the kitchen is the conveniently placed utility room and the luxurious vaulted master suite. The master features an over sized walk in closet, his and her’s sinks and access to the expansive vaulted covered deck. Flowing from the kitchen is the dining room and the elegant vaulted great room with a built in fireplace and access to the outdoor deck. On the lower floor is a large rec. room and two large bedroom suites, each featuring their own walk in closet and bathroom.
The entire main floor is an open beam vaulted ceiling complete with dramatic large window walls.
Revolutionize your living space with our innovative home designs! Dive into our extensive catalog of customizable house plans where style meets practicality flawlessly. Your customization preferences are at the forefront of every blueprint we create. Let’s work together to reshape designs according to your distinct style. Join us as we embark on this exciting journey to bring your dream home to life!
Denim – Four Bedroom L-Shaped Rustic Farmhouse – MF-4121
MF-4121
Magical Four Bedroom Farmhouse
Even though this modern farmhouse floor plan comes in at over 4000 square feet, it will still fit your life and your family like your favorite pair of old denim. We’ve gone to great lengths to make this Custom Designed Elegant home design spacious and accommodating while still making it feel like you’ve been there for decades.
Park in the three car garage (with a shop) or park in the driveway and enter through the covered porch into the short foyer. Right away you’ll pass by one of the additional bedrooms before being right in the middle of the two story great room. Here you’ll find tons of built in storage, a cozy fireplace, and access to the stunning covered outdoor living area. The great room is also open to the deluxe kitchen and dining room, promoting a sense of community and peace. The kitchen itself offers up heaps of features, from a a large, central island to a massive walk-in pantry, this is sure to make any home cook happy.
Also on the main floor of this modern home you’ll find the vaulted primary bedroom suite which includes everything you could want and then some. Windows on opposite sides of the room allow for natural light at all waking hours, while the vaulted ceiling makes the room feel even bigger and breezier. The attached bathroom is as good as it gets with a separate tub and shower with private windows, side by side sinks, and a huge walk-in closet.
The upper floor of this home offers tons of added functionality. The left hand side is where you’ll find a private exercise room/flex space as well as a full bath and additional guest bedroom. On the right side is a stellar vaulted bonus room that sits above the garage so there’s never any worry about making noise below. We offer an ICF Conversion for this Four Bedroom Farmhouse that will improve the quality, livability and probably the cost of building this home.
Your dream home, perfectly aligned with your needs and preferences, is our objective. Take the first step by exploring our website, featuring a comprehensive selection of customizable house plans. We are ready to collaborate with you, adjusting these plans to reflect your personal touch. With your contributions and our wealth of experience, we are confident in creating a home that is both visually appealing and highly functional. Browse our website for more modern farmhouse plans.
Bullseye – Rustic Modern Farmhouse Townhomes – MF-4114
MF-4114
Rustic Modern Farmhouse Townhomes
If you need a stunning triplex that has all the class of a single family home, feast your eyes on these rustic modern farmhouse townhomes. Shown here with a stylish two tone exterior, Bullseye includes three spacious units that are easy living, each with three bedrooms and subtly varying floor plans.
We’ll start at the middle, largest unit, and enter through the covered porch. The main floor is designed around the open concept kitchen, dining room and living room, where a large view window out the front fills the home with light. Storage under the staircase offers flexibility, and a small powder room off the dining room keeps the upstairs restrooms private. The U-shaped kitchen is designed to maximize counter and cabinet space and to maximize efficiency. Also key to notice is the garage placement at the rear of the home, with entry through the kitchen.
Heading to the upper floor, you’ll first land at the open loft/study, where you have enough space to set up a desk, sitting area, or even a small creative space. Walking to the back of the upper floor gets you to the two guest bedrooms, as well as the first full bathroom. The laundry room is centrally located to provide easy access to all residents. Back at the front half of the home, you’ll find an excellent primary bedroom suite, with a deluxe bathroom and sizable walk-in closet, especially when considering the overall footprint of the triplex.
The remaining two units offer very similar layouts, with slightly reduced square footage in both the main and upper floors. Changes of note include the placement of the two guest bedrooms, the absence of the loft/study, and a standard closet in the primary bedroom.
Stop thinking about your ideal home and begin building it. You can start by looking through our extensive house plans. If you fancy any of them and are thinking about making modifications to better suit your preferences, we welcome your creative input. You can reach us through our contact page and together we can make designs that reflect your unique style and personality. Our website has more rustic modern farmhouse townhomes and we invite you to explore them further.
The Natural
MM-4100-N
Stunning Northwest Modern House Plan with Style and Function
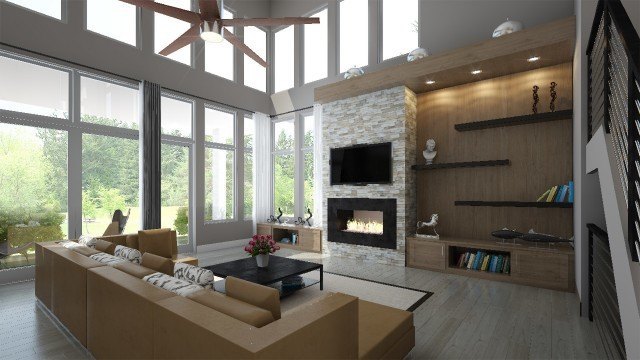 This striking northwest modern house plan spares no luxury and is sure to impress. With five generous bedrooms, a den, a shop, and a large rec room, there isn’t anything that can’t be done with this home.
This striking northwest modern house plan spares no luxury and is sure to impress. With five generous bedrooms, a den, a shop, and a large rec room, there isn’t anything that can’t be done with this home.
The open concept kitchen and great room design are truly the core of this home. The kitchen is L shaped with a delightful center island and an enviable pantry. Just off the kitchen is the dining room and the inviting great room. The two story great room is embellished with a beautiful built in fireplace and floor to ceiling windows. One unique addition to this home is the Puja, or meditation hall, tucked behind the kitchen for privacy. Down the hall near the entry of the home is a flexible den, guest room, bathroom and mud room. The mud room leads to the over-sized garage with space for a shop.
Upstairs there are two spacious bedrooms with corner windows, a full bathroom and utility room. Also upstairs is the master suite with a dreamy standalone soaking tub, his and hers sinks and an impressive walk in closet. With the master bedroom tucked away from the remaining bedrooms, this home manages to be open while still offering a great deal of privacy.
On the lowest level of this home is the fifth bedroom, a bathroom and the over-sized rec room. This Northwest Modern house plan offers captivating view potential and luxurious living. “The Natural” is well suited for a corner lot and can be built with or without the basement.
Crafting a home that harmonizes with your distinct requirements and tastes is our pledge. Initiate your exploration by browsing our website, where you’ll discover a diverse selection of customizable house plans. Collaborate with us, and we’ll customize these plans to suit your individual style.
Taliesen West
MSAP-4093L
Contemporary, Prairie, Craftsman, and Mediterranean styles, the Taliesen West is a fantastic house plan with ultimate flexibility. Its elegant Prairie Style good looks are complimented with a double master bedroom plan along with an elevator. There is a super efficient kitchen with nearby Laundry room and huge walk-in pantry. All of the relax, dining, conversation and reflection space you would ever want is on the main floor along with spacious rear facing glass. Upstairs is the second Master suite with flexible, sitting/nursery/den OR bedroom 3 nearby. Tehre is a large upstairs office here along with two additional bedrooms and a big bonus room. Originally designed for a lakefront property this home has a ton of flexibility, livability and sustainability…..
Smart Farm – Authentic L-Shaped Modern Farmhouse – MF-4092
MF-4092
A Smart Modern Farmhouse for All Occasions
When we design a new farmhouse, or any style house plan, we want to make sure the home works for you, not against you. With Smart Farm, we’ve created just that. The exterior calls to mind a simpler time, and evokes a sense of peace and calmness, even at first glance. We’ve designed the floor plan to accommodate just about anything you can throw at it. From the dog wash in the garage to the screened porch off the kitchen; from the butler’s pantry to the double bonus rooms upstairs, this smart modern farmhouse has you covered.
Entering the home, you’ll pass the formal dining room and the two story study on either side of the foyer as you move towards the grand center of the home. Also off the foyer are the powder room and the staircase. The vaulted great room lies at the nucleus of the floor plan, and, in conjunction with the kitchen. provides a grounded central gathering space. The kitchen features a massive island, perfect for informal meals, extra prep space, a little bit of light work, or even all three at once. A secondary, casual dining room sits just behind the kitchen, and opens up to a screened porch at the back of the home. This porch connects to a sprawling vaulted outdoor space that stretches from one end of the home to the other. Rounding out the main floor of this house plan is the main bedroom suite. Complete with a vaulted ceiling, an incredible en suite bathroom, and separate access to the covered outdoor space, you’ll likely never want to leave. The bathroom includes all of the deluxe features you’d expect, from side by side sinks to a standalone tub and a huge walk=in closet.
The upper floor is a world unto itself. There are two additional, nearly identical, bedrooms, a large flex room, a second, small utility space, as well as a full bathroom with two sinks and a vaulted bonus room that could easily function as a fourth bedroom. To close out the tour of this smart modern farmhouse, we come to the garage. This garage has you covered on all fronts, with three car bays, an 18′ wide shop/storage space, and a dedicated dog wash.
Initiating the process of building a family home? Navigate through our website to peruse an extensive array of customizable house plans. If a particular design catches your eye and you want to add a personal touch, let us know. We’re ready to tailor the plans according to your needs. The possibilities are limitless with your input and our wealth of experience. We have more smart modern house plans for you to look at.
DaVinci – French Country Lodge Home Plan – Downhill lot – Main Floor Suite – M-4092-DA
M-4092-DA
Luxury Lodge House Plan
This Luxury Lodge House Plan is a stunning masterpiece in richly detailed home design. The DaVinci House graced the Street of Dreams in 2012 with all its glorious finishes and plan. Hutchinson Construction and Mark Stewart teamed up to produce this one of a kind stunning home. The strong rich exterior with its dancing roof-lines and arched gables leads to a graceful foyer near the voluminous dining room and two way great room fireplace. A private powder room is also nearby. Once inside the Through-Vault in the Great Room takes you through an innovative space that leads through a lift and slide door system out to a covered outdoor living space just behind the great room. A built in nook on the way to the kitchen is ultra-convenient and tucked away. The gourmet kitchen has everything you could imagine wanting including a hidden pantry behind cabinet doors. Down the art niche-lined hallway is a comfortably den and main floor master bedroom suite, complete with a very generous deck and master bath suite as the photographs reveal. Pass down the stair corridor and and find three total bedroom suites, a craft room and beautifully proportioned recreation room. Nothing has been spared in this elegant yet comfortable modern lodge house plan.
Selecting the perfect house plan sets the foundation for your ideal living environment. Explore our diverse collection of customizable home designs and if you see designs you’d like to customize, reach out to us. We’re committed to collaborating with you to create a design that fits your needs and reflects your style. Dive deeper into our website for more options and inspiration.
Wallowa
M-4081-H
Mountain Prairie House Plan with Boundless Energy
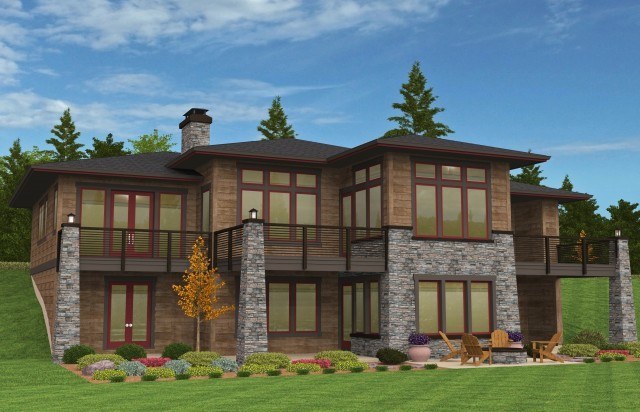 Amazing beauty and unmatched craftsmanship join forces in this mountain prairie house plan. Step into the main gathering space through the grand foyer and immediately be greeted by a captivating great room. The great room features a highly sought after built in entertainment wall with a fireplace and regal 12 foot ceilings. Adjoining the great room is a marvelous entertainers kitchen with a large center island and an elegant dining room. Alongside the kitchen is a study which leads to the impressive walk in pantry. Adjacent to the great room is the luxurious master suite. The master is complete with a dreamy soaking tub, large walk in closet and access to the private balcony.
Amazing beauty and unmatched craftsmanship join forces in this mountain prairie house plan. Step into the main gathering space through the grand foyer and immediately be greeted by a captivating great room. The great room features a highly sought after built in entertainment wall with a fireplace and regal 12 foot ceilings. Adjoining the great room is a marvelous entertainers kitchen with a large center island and an elegant dining room. Alongside the kitchen is a study which leads to the impressive walk in pantry. Adjacent to the great room is the luxurious master suite. The master is complete with a dreamy soaking tub, large walk in closet and access to the private balcony.
In addition, there is a main level guest suite with a private bathroom, walk in closet and private access to a large deck. Also on the main level is the utility room, a front facing media room and a deck off the great room.
Access to the three car garage resides in the foyer, the garage also has an exterior door on the side of the house. Sumptuous windows have been thoughtfully placed throughout the home, ensuring an abundance of daylight and an awe-inspiring views.
Downstairs are two additional bedroom each with their own private bathroom and walk in closet. Also downstairs is a commodious double spaced rec room. Also downstairs are three patios, a mechanical room and a large shop/storage space. This lodge style prairie house plan is second to none in all it’s rich and rewarding planning. A truly outstanding achievement in custom home design, the Wallowa!
The home you’ve always longed for is closer than you think. Dive into our website to explore a wide range of customizable house plans. Whether you’re envisioning a cozy cottage or a sleek contemporary residence, we offer options to fulfill every desire. Should you need guidance or have questions about customization, feel free to reach out to us. Let’s collaborate and create a space that truly embodies your essence.
Madonna-2 – Modern Downhill Home Design 5 BD 3 Car Open Concept – MM-4078-JTR
MM-4078-JTR
Modern Prairie Style plus a Casita House Plan is a showstopper.
If you’re looking for a home that screams style while maintaining an elegant and functional floor plan, look no further. Madonna-2 features an open concept kitchen and great room that flow seamlessly into a morning room and covered deck. Not to miss is the Casita at the front of the house plan complete with separate entrance, perfect for long-term guests, home office, yoga studio or private getaway. Upstairs you will find a full master suite as well as two spacious bedrooms. Downstairs is a generous rec. room as well as a fourth bedroom suite and a wine cellar.
This home flew off the market as soon as the first one was built. The plan has not stopped selling since. There is a version of this plan without a basement if you want to build it on a flat lot.. Mark Stewart Modern House Plans such as this have proven to spend less time on the market then the competing brands and are designed with affordability in mind at all times.
This Modern Prairie Style plus a Casita House Plan is an instant classic and has met the rigorous City of Lake Oswego Planning Codes. It is part of a group of Modern Homes In Lake Oswego that we designed for JT Roth Construction.
Unveiling the right house plan is a vital step in bringing your dream home to fruition. Explore our extensive collection of customizable house plans, and if any designs resonate with you for customization, don’t hesitate to reach out. We’re committed to working closely with you to craft a design that perfectly suits your needs and reflects your unique personality.
Madonna
M-4079-JTR
Elegant Two Story Contemporary Home Design with Signature Casita
If you’re looking for a home that screams style while maintaining a ravishing and efficient floor plan, look no further. This elegant two story contemporary home design features an open concept kitchen and great room that flow seamlessly into a morning room and covered deck. Not to miss is the Casita at the front of the home complete with separate entrance, perfect for long-term guests.
Upstairs you will find a full master suite as well as two spacious bedrooms. The luxurious master suite features a large walk in closet, corner soaking tub and his and hers sinks. Also upstairs is a full bathroom and the utility room.
Downstairs is a generous rec. room as well as a fourth bedroom, a full bathroom and a wine cellar. “Madonna” has been a favorite among builders and homeowners alike for years.
Your dream home is within grasp. Begin your search on our website, where you’ll find an extensive selection of customizable house plans. Whether your taste leans towards traditional charm or contemporary allure, we offer options tailored to suit every preference. Should you require assistance or have queries about customization, don’t hesitate to contact us. Let’s collaborate to curate a space that reflects your unique style.
This home is City of Lake Oswego approved and ready to build.
Tryon Creek – Two Story Prairie House Plan Great Room Island Kitchen – MM-4072
MM-4072
Classy Two Story Prairie House Plan
We love designing prairie style homes, and our clients love them too. We’ve spent decades distilling the very essence of prairie style design and this home is a great example of what can be had in a two story prairie house plan.
Heading on into the home, you’ll be escorted in through a tall foyer, flanked on either side by a trayed ceiling dining room (left) and a sizable den (right). The dining room offers an air of class thanks to the small pass through butler’s pantry between it and the kitchen. On to the kitchen itself, there is a generously sized island that overlooks the great room (with a 14′ ceiling). A breakfast nook sits just off the kitchen and looks out the back of the home. Access to a covered deck is found off of this nook. Rounding out the main floor of this house plan is a guest room behind the kitchen. A full bathroom sits back here as well, and access to the garage is tucked just behind the kitchen.
The upper floor is a world unto itself. A large landing sets you in front of all this floor has to offer. The first room on your left is a large utility room with tons of counter space, something not found in many utility rooms. Two bedrooms round out this side of the second floor with a full bathroom between them. There is a very large rec room on the opposite side and it offers both plenty of space and a nice view out the rear of the home.
The main bedroom suite sits at the back left corner and is accessible via an angled set of french doors. Once inside, you’ll have a magnificent view out the rear of the home, and plenty of room to decorate and spread out. In the bathroom, you’ll get a standalone tub, full size shower, private toilet, and side by side sinks. Just beyond you’ll have a uniquely shaped and very roomy walk-in closet so you never run out of hanging space.
We’re thrilled to join you on your journey to your forever home. Begin the process by exploring our website, where you’ll find a vast selection of customizable house plans tailored to your unique style. Let us know if there are any particular designs you’d like adjusted to fit your vision. With our collaborative approach, we can create something beautiful. Don’t forget to delve deeper into our website for more two story prairie house plans.
5 Victoria- Large Traditional House Plan for a Family – M-4062-GFH
M-4062-GFH
Five Bedroom Old World House Plan
This charming two-story five bedroom Old World House Plan features a confident exterior and a flexible floor plan sure to please any homeowner. On the main floor of this elegant home is a long entry foyer with a den on one side and the garage on the other, leading to the large U shaped kitchen. The kitchen opens up to the dining nook and expansive great room with built in fireplace and an abundance of windows. Adjacent to the great room is a formal dining room with a doorway to the kitchen for easy access. Also on the main floor of this home is a highly desirable guest suite, perfect for multi-generational families or house guests.
Upstairs there are three spacious bedrooms, a full bathroom, large bonus room, utility room and the master suite. The master bathroom features a luxurious corner soaking tub, private toilet, side by side sinks and an expansive walk in closet, making this the perfect peaceful retreat.
Explore our website and uncover the wealth of customizable house plans waiting for your personalization. With designs spanning from classic to contemporary, our collection offers options for every taste and lifestyle. Whenever you’re prepared to turn your vision into reality, our team is here to assist you in tailoring a design that perfectly suits your needs. Contact us for personalized assistance and let’s create your dream space together.
Evergreen – Large Family Traditional House plan – M-4061
M-4061
Expansive Traditional Design Built for Comfort
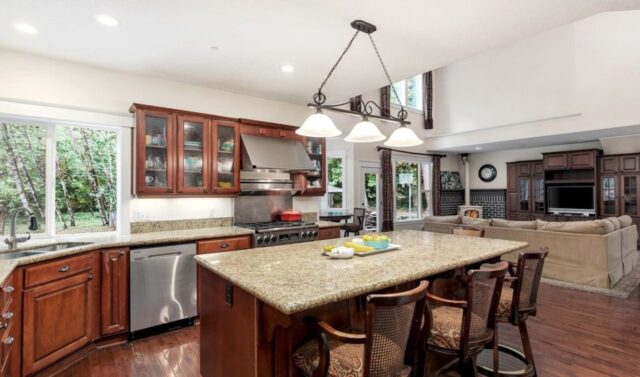 Traditional style meets a unique and very livable floor plan to create a home that works for your whole family. Entering the home via the covered front porch, you’ll arrive in the foyer. Here you’ll see the fabulous staircase straight ahead, one of two living rooms to the left, as well as the formal dining room to the right. It is via the dining room that you’ll access the central living core of the home. We’ve included an L-shaped kitchen with a sizable island and that connects to a cozy breakfast nook and the two story family room. Not to miss in the family room is the second staircase to the upper floor. Rounding out the rest of the main floor is a study with a private covered deck, a mud room accessed via the front of the home, and a large two car garage with a shop at the rear. All of the bedrooms in this home are on the upper floor. The master suite occupies the left wing of the upper floor, and has a wonderful master bath with a huge walk in closet. Thanks to the traditional exterior and roof line, the additional three bedrooms are all vaulted. One of the bedrooms has its own en suite bathroom, and the other two share a large bathroom between them. All three bedrooms include walk-in closets. Last but not least, the upper floor also includes a large bonus room complete with vaulted ceiling and large storage space.
Traditional style meets a unique and very livable floor plan to create a home that works for your whole family. Entering the home via the covered front porch, you’ll arrive in the foyer. Here you’ll see the fabulous staircase straight ahead, one of two living rooms to the left, as well as the formal dining room to the right. It is via the dining room that you’ll access the central living core of the home. We’ve included an L-shaped kitchen with a sizable island and that connects to a cozy breakfast nook and the two story family room. Not to miss in the family room is the second staircase to the upper floor. Rounding out the rest of the main floor is a study with a private covered deck, a mud room accessed via the front of the home, and a large two car garage with a shop at the rear. All of the bedrooms in this home are on the upper floor. The master suite occupies the left wing of the upper floor, and has a wonderful master bath with a huge walk in closet. Thanks to the traditional exterior and roof line, the additional three bedrooms are all vaulted. One of the bedrooms has its own en suite bathroom, and the other two share a large bathroom between them. All three bedrooms include walk-in closets. Last but not least, the upper floor also includes a large bonus room complete with vaulted ceiling and large storage space.
Nothing brings us more happiness than helping people achieve their dream of owning a home. We’re excited to be a part of your journey. Begin by exploring our website, where you’ll find a comprehensive portfolio of customizable house plans. If any capture your interest and you’d like to tailor them to your needs, don’t hesitate to get in touch. We’re here to assist you every step of the way. We have more traditional homes waiting to be discovered.
Fifteen – Narrow Modern Home Design Townhouse – MM-4054-JTM
MM-4054-JTM
Big Living, Modern Townhouses
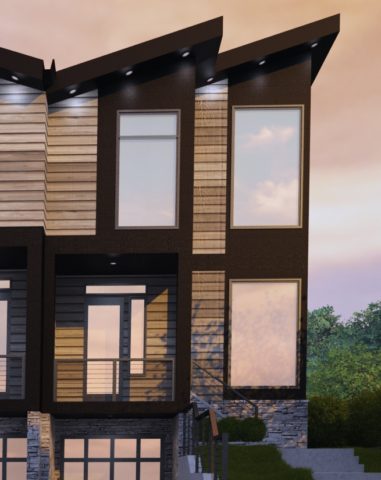 With exciting and rakish roof lines, these three story modern townhouses will instantly freshen up whatever area they are built-in. You enter the home directly into the living room, proceed through to the dining room, and arrive in the kitchen. At the rear of the main floor, you’ll find a nook, small patio, and the den. Upstairs you’ll find the master suite and two additional bedrooms. The master bath is designed for efficiency of space as well as privacy. Features include a large walk-in closet, side by side sinks, and a private toilet. On the lower floor, there is a large storage space, one car garage, and a closed trash area.
With exciting and rakish roof lines, these three story modern townhouses will instantly freshen up whatever area they are built-in. You enter the home directly into the living room, proceed through to the dining room, and arrive in the kitchen. At the rear of the main floor, you’ll find a nook, small patio, and the den. Upstairs you’ll find the master suite and two additional bedrooms. The master bath is designed for efficiency of space as well as privacy. Features include a large walk-in closet, side by side sinks, and a private toilet. On the lower floor, there is a large storage space, one car garage, and a closed trash area.
Embarking on the journey of building a home for your family? We warmly welcome you to explore our website and peruse our extensive collection of customizable house plans. Should any design catch your eye and you’d like to personalize it, please reach out to us. We’re excited to work with you in tailoring it according to your preferences. With your input and our expertise, your ideal living space awaits.
Mendecosta Summit
3752
I was asked to produce a Frank Lloyd Wright inspired roofline and exterior for our best selling luxury design and this was the result. This home has been covered in print and Television, and was responsible for the beginnings of The MSA Prairie phenomenon starting in The Northwest. My original client was moved profoundly when we showed him the preliminary design. The end product seen in these photographs can give you a flavor for the elegance and profound detail of this home. The floor plan has always been popular for us, but with this roofline and exterior detail we have something very special indeed. The exterior architecture is complimented by the wise use of space inside this luxury design. The family room is large and well placed between the kitchen and dining room. The butlers pantry is a luxurious amenity here as well. The bonus room is just right for an in-law or active family. The back stair offers an amenity on many homeowners must have list.
4052
M-3752
This is our best selling Luxury Design. It is an ideal Custom or Spec plan for a builder and also a perfect choice for the custom homebuyer. Orignally conceived for a corner lot this plan has been built in many configurations. Optional basement plans and many different front elevations are available. The Contemporary elevation you see here though remains our most popular. It has been published and built woldwide and may go down as one of the most popular stock plans in our history. From its stunning good looks to the practical floor plan this design leaves nothing to be desired. The Formal Dining and Living are an entertainers delight. The Kitchen is large and well planned and opens to the spacious family room. On the upper floor the Master Suite cones complete with a sitting room/den/nursery flex space. The bonus room can be a kids play room or in-laws quarters.
RALEIGH House Plan – Rustic 2 Story Barn House – MB-4046
MB-4046
Rustic Barn House Plan – Unlimited flexibility and affordability
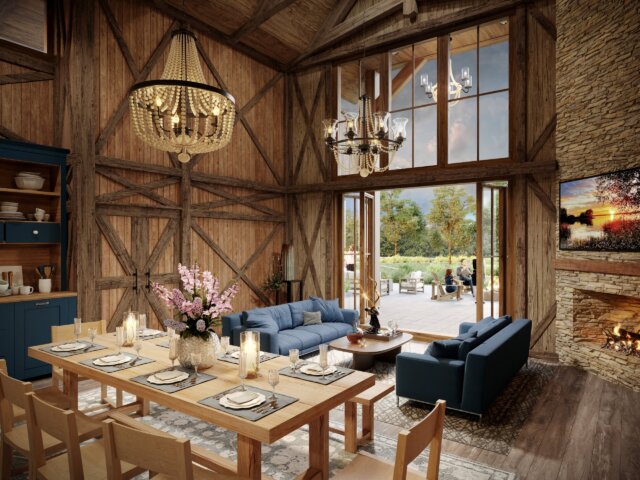
You will be awestruck when you see how much living is packed into this incredible small Barn House Plan. The two story transom-windowed center corridor encompasses the entertainer’s family kitchen with huge island, and open concept dining and living rooms. On the left wing are two secondary bedrooms of excellence with a shared bathroom between them. Those bedrooms have large closets and vaulted ceilings. The opposite wing houses the primary bedroom suite with good size, vaulted ceilings and a luxurious shower in the main bathroom. A walk-in closet that is easily as big as many much larger homes tops off this luxuriously appointed Bedroom Suite .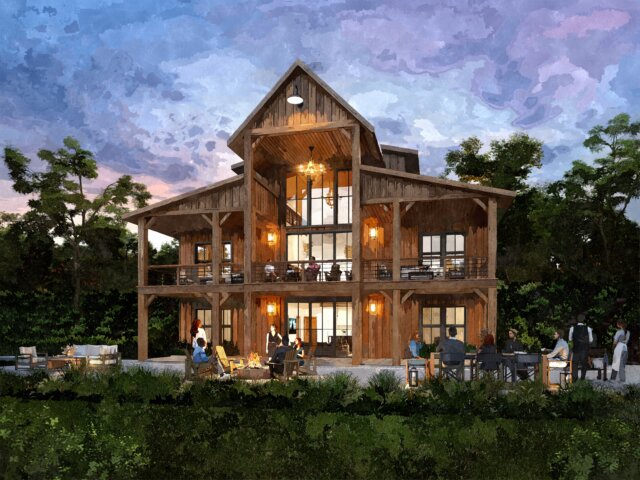
On further inspection of this incredible small Barndominium the kitchen reveals not only a massive island but an equally opulent walk-in pantry for long term storage. For many families, the garage and shop space represents true freedom. Put 6 vehicles in this huge space, start a business, enjoy tons of storage, or even start several hobbies. You can even take one or both of these wings and turn them into horse stalls or outdoor covered porches . Nothing is off the table with this much space. The big unseen bonus is that the center portion of the garage is two stories tall. Put in a floor, maybe an apartment up, or just keep a two story garage for anything else you can imagine.
Downstairs are two more very comfortable bedroom suites, each with direct bathroom access. The central core of the lower floor boasts a kitchen – bar area and large Recreation room, perfect for anything the family can dream up. An affordable home to build due to its economical footprint, this Barn House Plan is a best seller with all the potential you deserve in your next home.
Choosing the ideal house plan is a pivotal step in transforming your dream home into a tangible reality. Dive into our expansive collection of house plans, and if you happen upon designs that capture your imagination and you’d like to customize them, please reach out to us. We thrive on collaboration and firmly believe that, by working in partnership, we can craft a design that impeccably aligns with your requirements and reflects your personal preferences. We warmly invite you to explore our website further for a wealth of additional options.
Bentley – Sprawling Modern Prairie Luxury Multi-Suite – MM-4033
MM-4033
 Bentley is a magnificent Luxury Multi-generational Home Design that ticks all the boxes.
Bentley is a magnificent Luxury Multi-generational Home Design that ticks all the boxes.
Beautiful Modern Hip roof styling leads to a 12 foot tall light filled foyer. Fall in love with the Flex room off the entry. Install an office, Music Room, Yoga studio, Library, Music Room or whatever you can imagine here in this flexible space. As you tour the main floor delight in the 12 foot ceiling in the living room. Drool over the spectacular kitchen design in this Exciting Luxury Modern House plan! Imagine the usefulness of the huge kitchen island, walk-in pantry and generous countertop and upper cabinets. In the back is a luxuriously sized covered outdoor living space big enough for grilling, dining and relaxing. On the most private side of the main floor is a very full Primary Bedroom Suite with luxury everywhere you look. Start every morning with the oversized double vanity area, large shower and free standing spa tub. Open shelving for linen storage can be found in the bathroom, with a very large linen closet available in the hallway leading to this magnificent luxury bedroom suite. The walk-in closet is a dream come true with more then enough space for any need. Rounding out the main floor of this Luxury Modern Multi-generational Home Design is a private guest suite perfect for short or long term family or guests. Perfectly placed is the laundry room adjacent to the kitchen.
Find all you every hoped for in the upper floor of Bentley. Two very generous bedroom suites complete with walk-in closets and a large shared bathroom are just the beginning. Everyone will enjoy the Game Room (doubles as a fifth bedroom if needed) along with the loft and big bonus room space upstairs. The three car garage is extra deep, tall and wide to fit any vehicle. This is truly a modern house plan with all the options.
Embarking on a journey through home design? Dive into our extensive collection of house plans, where style seamlessly intertwines with functionality. If you’re enthusiastic about customizing your space, every house plan in our collection eagerly awaits your personal touch. Connect with us via our contact page, and let’s collaborate to bring your vision to life.
Laurel Canyon – One Story Modern Prairie Style House Plan – MSAP-4031
MSAP-4031
One Story Modern Prairie Style House Plan
Here we have a one story modern prairie style house plan that has it all. From the numerous full bedroom suites to the sprawling outdoor living area, from the three car garage to the open concept central living space, you’ll want for nothing when you set foot in this home.
Diving right into the tour, we’ll leave the car in the three car garage and head in through the covered porch into the foyer. Before you stands the expansive central living core, with a gourmet kitchen that blends into the dining room, which itself blends into the living room, all with 14′ ceilings. You’ll see the triple set of doors that provides access to the outdoor living room. Out here you’ll be able to have a hot tub, grill, and anything else you want and still have plenty of space to play with.
Back inside the home, we’ve included a large walk-in pantry behind the kitchen and a powder room on the way to the garage. The home office is also down this hallway, as is the laundry room, which, as we’ll discover in a moment, connects to the luxurious primary bedroom. Before that though, the right wing of the home is where we’ve positioned the other living spaces. There are three full bedroom suites here, each with their own walk-in closet and full bathroom. Rounding out the right wing is a large flex room, which can easily function as a game room, gym, or home studio. Not to miss in the flex room is the built-in lunch kitchen.
Saving the best for last, the primary bedroom is the crown jewel of the home. With massive view windows, a 10′ stepped ceiling, and a primary bath to die for, you’ll never want to leave. The attached bath includes a wet room with both tub and shower, dual sinks, and not one but two private toilets so no one has to fight to use the restroom.
Exploring the realm of home designs? Immerse yourself in our diverse collection of house plans, where style harmonizes with practicality. If you’re passionate about tailoring your space, each of our house plans welcomes your personal touch. Reach out to us through our contact page, and together, we’ll transform designs to reflect your vision. More one-story modern prairie-style house plans await you on our website. Join us on this journey as we bring your vision to life.
Corbin 3 – Best Selling Modern Daylight Basement – MM-4025
MM-4025
Modern House Plan Gorgeous Three Story with Plenty of Light
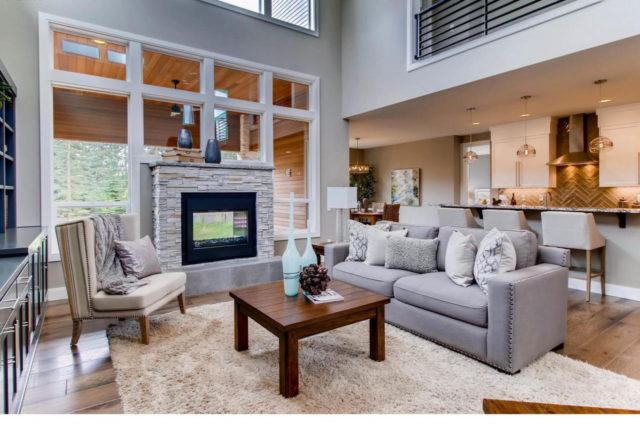 A Modern House Plan that is a gorgeous three stories with plenty of light. The Corbin 3 is a truly remarkable modern house with a unique and ultimately livable floor plan. Setting foot in this home you can feel just how special it truly is.
A Modern House Plan that is a gorgeous three stories with plenty of light. The Corbin 3 is a truly remarkable modern house with a unique and ultimately livable floor plan. Setting foot in this home you can feel just how special it truly is.
The den at the front of the home easily functions as another bedroom and has a full bath right next door, making it a great option for extended stay guests. The kitchen/dining/living arrangement is very open and extremely well-lit thanks to the large bank of celebratory windows on the open second floor. The corner of the L-shaped kitchen is home to a small walk-in pantry, along with a few extra feet of counter space.
The great room and connected outdoor living room both share a two-way fireplace, and the outdoor living space can be accessed via both the great room and the master suite. The master suite itself includes a large bathroom and a sprawling walk-in closet. The upper floor has additional bedrooms and is open below to the great room.
The basement of this home is truly special, and features a sprawling rec room, a large bar, wine closet, full bath, bedroom, fireplace, and a patio, making this the perfect home for a down sloped lot with a rear view.
The process of achieving homeownership need not be complicated. Begin by browsing our website for a wide array of customizable house plans. If any pique your interest for personalization, reach out to us. We’re here to collaborate, blending your ideas with our expertise to create a home that exceeds your expectations.
M-4004
m-4004
This magnificent executive house plan is fit for the most discriminating homeowner. The gracious great room reaches a full two stories and has all the built in convenience and comfort you could ask for. The Master Suite on the main floor is luxurious as is the master bath. Downstairs are two large bedrooms a huge recreation room and tons of storage. The exterior architectural styling of this beautiful home is Prairie and includes a generous outdoor deck off the kitchen. The kitchen is a study in outstanding design and convenience. The prep kitchen in the utility room is perfect for entertaining.
4005
MSAP-4005
This design is very well suited to a narrow and steep downhill lot. It can also be built without the basement on a flat site. The wonderful efficiency of the Mark Stewart Prairie Styling is evident here. The graceful rooflines achieve a mood of elegance without being overbearing. The floor plan is well suited to a large family with 5 bedrooms.
M-3999
M-3999
The Ultimate Beach Vacation House Plan
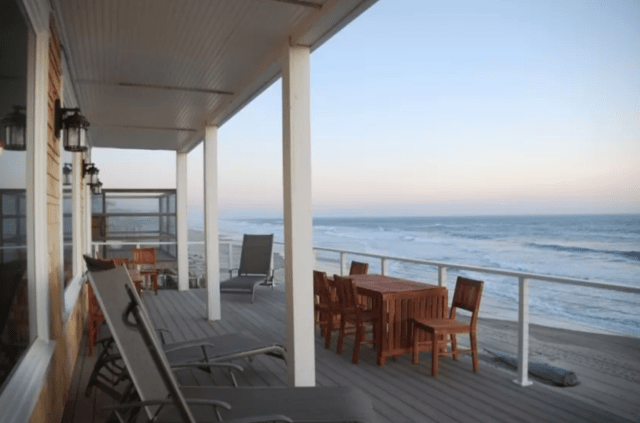 The perfect vacation house plan, allowing overnight quarters for at least a dozen people. This beautiful craftsman is elegant strong and flexible. Its designed as a vacation rental, but look at the other possibilities! Do you have a big family, or multi-generational housing needs? This could be built also as a fine two story home on a narrow lot. The possibilities are endless in the strong and attractive craftsman exterior.
The perfect vacation house plan, allowing overnight quarters for at least a dozen people. This beautiful craftsman is elegant strong and flexible. Its designed as a vacation rental, but look at the other possibilities! Do you have a big family, or multi-generational housing needs? This could be built also as a fine two story home on a narrow lot. The possibilities are endless in the strong and attractive craftsman exterior.
M-3985
M-3985 extreme
We are very pleased to have been asked to design another Extreme Home for ABC’s Extreme Makeover Home Edition and Legend Homes , this time right in our own backyard.
A very deserving family in Corvallis needed a new home in the worst way, we were fortunate enough to have a 4 bedroom, 3.5 bath, 4 car garage, house plan already pretty close to what the site and the family needed, so we were able to make pretty big revisions and turn the working drawings around in about 10 days.
This custom house plan house worked out magnificently well thanks to the design team and the awesome team at Legend Homes, who built a beautiful one of a kind dream home in about 4 days without cutting any corners.
If you view the plans for this dream house you will see that it has an open concept floor plan with the kitchen overlooking the dining room and great room area. Two rooms are at the front of the home which can be used for home offices or additional bedrooms, 3 bedrooms are on the right side, and the master suite is towards the back of the home.
The design team could be heard saying “Mark Stewart you are a rock star!” Tanya McQueen. and ” This is probably the best home design we have ever built” (Denise Cramsey show producer) and “I am definitely going to have you design our new home in Oregon” Tracy Hutson.
We have completely loved every minute of working with everyone on the show and consider them like a second family. Thank you to all of you on the show and especially the Byers Family in Corvallis. This episode of Extreme Makeover Home Edition aired in the fall of 2007.
Sylvia
M-3988
The Sylvia Plan is Transitional, French Country, and European Styles, a magnificent luxury home with beautifully sculpted interior and exterior living spaces. This house plan boasts a party sized great room that is vaulted with huge view windows. There is a wood elevator from the bottom floor up so firewood is easily transported . The gourmet kitchen opens completely up to the outdoor room with fireplace and BBQ. There is a huge social U shaped nook in the center of the kitchen for gathering and dining. The master suite is elegant and well appointed. The main floor library is opposite a completely appointed guest suite. Down the extra wide 5′ stairway is a big rec room and two secondary bedrooms, a wine cellar and huge storage room. Just a beautiful home design for your consideration.
M-3981 Extreme
M-3981Extreme
At Mark Stewart Design we are very proud to have been asked to design the first true “Designer Home” for ABC’s Extreme Makeover Home Edition.
This 4 bedroom, 3.5 bathroom, 3,981 square foot home was designed for the Westbrook Family in Lawton Oklahoma, this special privilege has never been extended beyond the talented design cast of the Program. We were given a grand total of 2 days to design this challenging house plan.
Two family members are confined to wheelchairs and along with this obvious challenge we needed to make the ambulatory members of the family at home in their new house. The results of this craftsman house design were featured on the April 15, 2007 episode of ABC’s Extreme Makeover Home Edition.
You can see the various sketches and design ideas we prepared for this special project as well as view the final product here on our website. Besides offering tons of space this home also offers a two car garage as well.
To learn more about this floor plan please contact us at (503) 701-4888 or click here to connect with us online.
Maverick – Flexible Family Modern RV Bay – MM-3968
MM-3968
Spacious Modern Stunner with Exceptional Main Floor
This Modern Home is gorgeous, step inside and experience one of the finest main floors we have created! The Maverick’s two-story entry opens into a 10′ stepped ceiling foyer, flanked on either side by a rec room and a study, also with 10′ ceilings. Just past the foyer is a courtyard to the left, and a dining room with 12′ stepped ceiling on the right. The master suite takes up the entire left-rear quadrant of the home. The bedroom has a 10′ ceiling, and the bath includes a freestanding tub, separate shower, private toilet, his and hers sinks, and an expansive wrap around wardrobe. Back in the living area, you’ll find the great room, itself with a 12′ ceiling, and the cook’s dream kitchen. The kitchen has a massive island, a very large walk-in pantry, and a butler pantry behind the kitchen for additional prep space and storage. Along with the study, there is an additional L-shaped built-in desk near the kitchen. Also on the main floor is a huge covered outdoor living space, two car garage, and a deep, 15′ ceiling RV bay. The upper floor also includes two additional bedrooms, a full bath, and a large vaulted bonus room at the rear of the home.
Witnessing individuals fulfill their dreams of homeownership brings us immense satisfaction, and we’re excited to support you every step of the way. Start your journey by exploring our website, where you’ll discover an extensive portfolio of customizable house plans. If any of these designs inspire you to customize, reach out to us – we’re here to adapt them to suit your unique needs.
MSAP-3959
MSAP-3959
Exotic Contemporary House Plan
This exciting Contemporary House Plan was originally created for a single man with regular guests. The main floor has all the comforts and dramatic spaces you could desire. Downstairs is a considerable Recreation room and two guest suites as well as a huge garage. There is even an elevator that serves all three floors!
Lifespring
M-3958-GFH
Gorgeous Luxury House plan with Garden Room
Upon stepping foot into this captivating masterpiece you will be embraced by it’s warmth, elegance and stunning classic design, this gorgeous Custom Designed House Plan offers efficiency and ease without sacrificing luxury. The main level of this luxury Style Home features a gourmet U shaped kitchen with a large center island which open up to the dining nook and expansive Great Room. Adjacent to the open living spaces you will find the vaulted Master Suite, complete with side by side sinks, two private toilets and a spacious walk in closet, making this the ultimate retreat. Moving down the hall you will find a den, a Private Study with 12 foot ceilings, the Utility Room and a unique Garden Room with access to the backyard, where you will also find an in ground swimming pool. Upstairs there are two additional bedrooms, one of which has its own bathroom and walk in closet, a large vaulted Bonus room/4th bedroom, loft and a storage space. The Exterior, while dramatic, remains elegant and fits into any neighborhood seamlessly. Five bedrooms are available, with a generous den still remaining. The 12 foot ceiling-ed Great Room is light bright and airy.
Westlake 16
MM-3945 West
Contemporary Two Story Home Design with Sleek Curb Appeal
Beautiful two story contemporary home design featuring crisp clean lines, refined interior and stunning curb appeal. Enter this home and instantly be greeted by a den on one side and the formal dining room on the other. Moving further into the home you will find the gorgeous kitchen with center island and an abundance of counter space. Right off the kitchen is the dining nook and the charming great room, where you will find a delightful built in fireplace and access to the covered patio. Rounding out the main floor is a guest room with a full bath nearby and the two car garage.
Upstairs there are two spacious bedrooms, a full bathroom and the utility room. Also upstairs is the luxurious master suite with an expansive walk in closet, standalone soaking tub and side by side sinks.
Last but not least, this stunning home also features a lower floor rec room complete with a full bathroom and bar, great for any social gathering.
This sleek contemporary home is perfect for a corner lot.
Your dream home is within reach. Start by exploring our website, where you’ll find an extensive selection of customizable house plans. With options ranging from classic to modern, there’s something for everyone. If you have any questions or need guidance on customizing a plan, don’t hesitate to reach out to us. Let’s work together to create a home that reflects your style.
3943
M-3943
This is a particularly special home. With a great room of almost 600 sq. ft. and vaulted, beamed ceiling this home is certain to stand the test of time. The exterior is classic Old World home design and rich in its composition. Key features are a 13 foot beamed ceiling in the dining room, a particularly gorgeous kitchen and nook arrangement and a Master Suite on the main floor. Don’t miss the Library off the entry. Upstairs you will find a bonus room and bedroom suite. There is also a three car tandem garage. This sophisticated design will certainly stand the test of time.
Marseille – French Country Downhill House Plan
M-3930
French Country Downhill House Plan
Have a tricky sloped lot but don’t want to skimp on elegance? Here’s a french country downhill house plan to come to the rescue! Build this on a hill with a lovely view and you’ll never want to leave.
The exterior transports you to the french countryside from anywhere in the world, and the interior provides all the modern comforts you’ve come to expect from Mark Stewart Home Design.
A three car garage greets you and then you can enter the home inside the garage or through the covered porch. Inside the foyer, you’ll immediately see the formal dining room on the left (with a 10′ ceiling) and the den on the right (with a 12′ ceiling). Straight ahead you’ll pass the staircase and arrive at the great room. Large windows flood the room with natural light and a sliding door in the dining nook leads out to the covered upper deck. The kitchen includes a walk-in pantry on the way through to the dining room, and a small prep counter as well.
On the other side of the main floor, we have a full bathroom, the laundry room, and the deluxe primary bedroom. This bedroom includes a large view window, as well as a fully featured en suite bathroom and a massive walk-in closet.
The lower floor includes a ton of space, especially for a downhill plan. Three large bedrooms surround a spacious rec room, where you can let your imagination run wild. Think gym, theater, game room, music room, art studio… Two full bathrooms and a lower deck complete the home.
Are you envisioning a home that reflects your unique style and preferences? We understand that your dream home is a personal expression of your taste and lifestyle. If you’re considering modifications to any of our customizable house plans, we encourage you to connect with us. Our dedicated team is enthusiastic about collaborating with you to tailor your chosen design to perfectly align with your vision. We invite you to peruse our website for more French country downhill house plans.
3922
M-3922
The French Country Style has roots in our ancestrey that go back generations. It evokes an elegance and romance that is often missing from modern life. Custom Designs and Stock plans in the French Country style are on of our specialties, please call us for a consultation.
M-3921
M-3921
The Northwest Contemporary style has enjoyed a rebirth in the recent past. This is a fine example of the style. This house plan comes complete with almost every room vaulted, as well as an abundance of high transom windows for added daylight. The floor plan is really ideal for most any lifestyle. Don’t miss the Prep Kitchen and flexible large bonus room near the back bedroom suite. This exciting home also offers the possibility of a finished daylight basement down on the garage level. This is truly an awesome option if you want big bright and open dramatic spaces and a perfectly flexible open Great room plan.
Stellar View Too – Beautiful Modern Multi-generational Single Story House Plan – MM-3920-VIC
MM-3920-VIC
A Beautiful Modern Multi-generational Single Story House Plan with basement
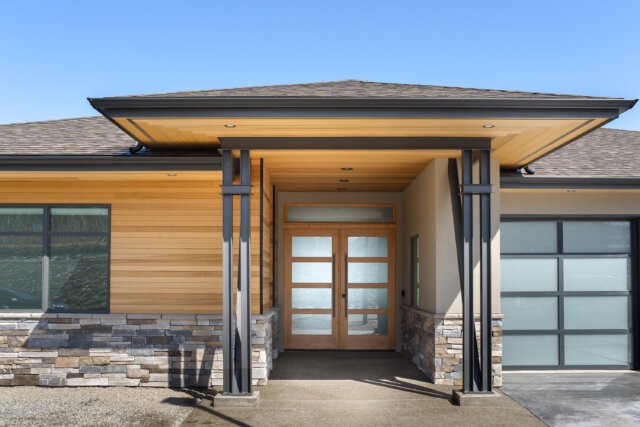 A Modern Multi-generational Home Design like this only comes around once in a blue moon. The beauty and grace and flexibility of this outstanding home design is second to none. An older parent or long term guest can stay in the main floor Casita. A private study at the rear of the floor plan has all the quiet and view that you would need for a home office. Conveniently located in this area is a full mud room perfect for coming and going. A main floor half bath is also nearby. Be excited by the dynamic main floor living areas. The heart of the design is the time tested large island kitchen that surveys the awesome freestanding fireplace feature that intimately separates the Living and Dining Rooms. Look right through to you view out the glass walled rear of the Great Room and Dining Room. Live outdoors on the covered outdoor living space with built in fireplace and glass railing. This is a Modern Multi-generational Home Plan with maximum flexibility for all.
A Modern Multi-generational Home Design like this only comes around once in a blue moon. The beauty and grace and flexibility of this outstanding home design is second to none. An older parent or long term guest can stay in the main floor Casita. A private study at the rear of the floor plan has all the quiet and view that you would need for a home office. Conveniently located in this area is a full mud room perfect for coming and going. A main floor half bath is also nearby. Be excited by the dynamic main floor living areas. The heart of the design is the time tested large island kitchen that surveys the awesome freestanding fireplace feature that intimately separates the Living and Dining Rooms. Look right through to you view out the glass walled rear of the Great Room and Dining Room. Live outdoors on the covered outdoor living space with built in fireplace and glass railing. This is a Modern Multi-generational Home Plan with maximum flexibility for all.
Go downstairs to the Exercise Room, Wine Grotto and large dual storage areas. Behold the two large bedrooms with walk-in wardrobe on this floor. Out back is the huge covered patio that enjoys the view. This is a modern home design with an industrial flair, given the steel beams used for support columns, beams and decoration. Broad roof overhangs reflect the Prairie Style architecture that is the genesis of this home style . This plan was revised from the most popular single story plan in our portfolio. A more Modern Multi-generational Home Design will be hard to find.
In the expansive array of home designs we present, a world of opportunities awaits your exploration. If specific designs catch your attention or stimulate ideas for personal touches, feel free to contact us. Collaboration is deeply embedded in our approach, and we are certain that, by working together, we can design a home that breathes life into your imagination and aligns with your individual requirements.
Bracelet – Modern Luxury Prairie House Plan – MM-3920
MM-3920
A Truly Breathtaking Northwest Modern Home
 It might take multiple viewings to find all of the deluxe features and touches in this northwest modern home. The exterior of the home blends natural materials, sweeping, grand roof lines, prairie style accents, and plenty of large windows to deliver a truly stunning visual. You will be hard pressed to find a floor plan this unique while still being supremely flexible. Enter the home through the two story foyer and be greeted by a grand 20′ ceiling great room. This room sets the tone for the rest of the home; its striking and luxurious yet fully functional. The great room includes a large fireplace, plenty of built-ins, and easy access to the kitchen and the outdoor living room. Cooking is a delight in the L-shaped kitchen. Here, you’ll find a deluxe and central island, tons of counter space, and a spacious walk-in pantry tucked behind the back kitchen wall. A semi-open formal dining room complements the kitchen and great room and overlooks the back yard. While the central great room can serve as a formal gathering space, we’ve added an almost equally sized rec room behind the great room that offers a huge amount of flex space. Just beyond this space, you’ll find the study, powder room, and a large bedroom with en suite bathroom. Delight in the outdoor living space, complete with overhead opening glass door, opening windows, cooking, dining and lounging space.
It might take multiple viewings to find all of the deluxe features and touches in this northwest modern home. The exterior of the home blends natural materials, sweeping, grand roof lines, prairie style accents, and plenty of large windows to deliver a truly stunning visual. You will be hard pressed to find a floor plan this unique while still being supremely flexible. Enter the home through the two story foyer and be greeted by a grand 20′ ceiling great room. This room sets the tone for the rest of the home; its striking and luxurious yet fully functional. The great room includes a large fireplace, plenty of built-ins, and easy access to the kitchen and the outdoor living room. Cooking is a delight in the L-shaped kitchen. Here, you’ll find a deluxe and central island, tons of counter space, and a spacious walk-in pantry tucked behind the back kitchen wall. A semi-open formal dining room complements the kitchen and great room and overlooks the back yard. While the central great room can serve as a formal gathering space, we’ve added an almost equally sized rec room behind the great room that offers a huge amount of flex space. Just beyond this space, you’ll find the study, powder room, and a large bedroom with en suite bathroom. Delight in the outdoor living space, complete with overhead opening glass door, opening windows, cooking, dining and lounging space.
The upper floor, accessed just off the foyer, is all about the bedrooms. Two equally sized suites form the right half of the upper floor, and have fully featured en suite bathrooms. A generous flex room separates the two bedrooms and adds even more usable space to the upstairs. The master suite is regal, stylish, and has one of the finest master bathrooms you’ll find. A pair of central french doors open into the 16’x20′ bedroom, where natural light floods in through the large windows at the back of the room. The master bath is a private oasis. A standalone tub complements the extra large corner shower, and both get plenty of light from the windows just behind them. Perhaps the greatest feature of the master suite is the 360˚ walk-in closet, which affords tons of space and ease of access to all of your clothing.
Rounding out this northwest modern home is a deluxe main floor utility room, mud room, and extra deep three car, side entry garage.
Collaboration is integral to our business philosophy, showcasing our willingness to collaborate with customers in shaping a design that resonates with their individual preferences and needs. Delve into our diverse array of customizable home plans and let your creativity flow. If the idea of personalizing intrigues you, feel free to reach out. Together, we can fashion not just a remarkable home but also a welcoming living environment customized to your unique vision.
Normandy
Three Story Portland Approved House Plan
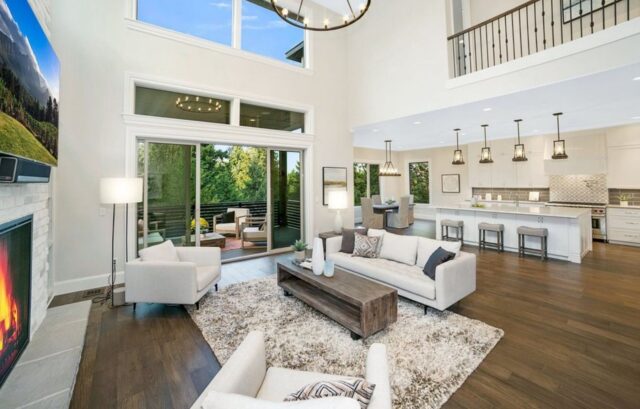 Stunning three-story City of Portland approved Transitional house plan with a view. The main floor of this beautiful home features a magnificent L shaped kitchen with huge walk in pantry and a gathering island. The adjacent great room leads out to a covered outdoor room through maximum opening sliding doors. Take a digital walk through the great room via this tour. Also on the main floor is a den, powder room and a three car tandem garage.
Stunning three-story City of Portland approved Transitional house plan with a view. The main floor of this beautiful home features a magnificent L shaped kitchen with huge walk in pantry and a gathering island. The adjacent great room leads out to a covered outdoor room through maximum opening sliding doors. Take a digital walk through the great room via this tour. Also on the main floor is a den, powder room and a three car tandem garage.
Upstairs is a deluxe master suite with a corner soaking tub, walk in closet and a view to the rear. Additionally, there are two spacious bedrooms, a full bathroom and the utility room.
The bottom floor features a large rec room, a bedroom suite and a large unfinished area. Normandy’s strong European styling completes this picture of luxury living with a view.
This transitional house plan is designed for a steep downhill lot with a view to the rear, and works particularly well on downhill cul de sac lots.
This design is City of Portland approved and you can take a virtual tour through the home.
Your ideal living space is within reach. Start by exploring our website, where you’ll find a diverse range of customizable house plans. Whether you’re drawn to traditional charm or contemporary flair, we have options to suit every taste. If you have any questions or need assistance with customization, don’t hesitate to reach out to us. Let’s collaborate to create a home that reflects your unique lifestyle.
3892
M-3892
This is a family home with beautiful realized potential. The balanced Hamptons Shingle style leads to a momentous entry with three story curved staircase. The island kitchen opens to the great room and rear deck. Near the entry is a Library/Den/Parlor and a formal dining room. Upstairs is a unique two master suite arrangement with two secondary bedrooms. Please notice the Upper floor deck and dual walk-in closets at the master suite(s). On the bottom floor is another garage (in addition to the four car garage on main). There is a flexible Rec Room and another guest suite. Don’t miss the RV garage bay at the top garage. This is a unique and fantastic design for a downhill and/or corner lot.
Nirvana
MM-3881
Custom Contemporary Home Design
This is a very special Custom Contemporary Home Design we designed for a special client. It is the ultimate home for lots with incredible views. With three stories of windows looking out the rear of the home, there is plenty of natural light and there are no missed views.
The main floor of this contemporary home embraces an open concept kitchen, dining, and great room layout with an invigorating atrium situated right off the dining area. The gourmet kitchen is centrally located and features a large curved center island with sink and a corner pantry.
The master suite is situated at the rear of the upper floor with a spacious deck and a retreat space near the luxury bath. On the lower floor you’ll find four spacious bedrooms along with a large rec. room and two full baths.
Your dream home is within grasp. Start your search on our website, where you’ll discover an extensive variety of customizable house plans. From traditional elegance to modern sophistication, we provide options to cater to all tastes. Should you require assistance or have inquiries about customization, don’t hesitate to contact us. Let’s collaborate and design a space that resonates with your individuality.
Tea Garden Suite
MSAP-3877
This is truly a dramatic and high style house plan. The graceful prairie roof lines are sophisticated and well formed. The main floor is a very open plan with a true gourmet kitchen with large back dining and great room. Notice how the great room opens to the rear to a covered patio with two way fireplace and french doors. There is a main floor guest bedroom and bath that could double as a den. Upstairs is a very well appointed Master Suite, a study loft and two generous bedrooms along with a bonus room. This unique design has been designed for casual entertaining and outdoor living.
Grayson
M-3876GFH
Traditional, Transitional, and Craftsman styles, the Grayson is truly a luxury house plan with all the amenities! From the strong lodge exterior design you are led down the spacious foyer past the main floor den, formal dining room and “kids play room” to a voluminous great room and one of the best kitchen arrangements you could possibly hope for. The mud room and walk-in pantry are opposite the butlers pantry completing this outstanding main floor. Upstairs are three luxurious bedroom suites, each with a walk-in wardrobe as well as a generous utility room. The Master Suite is situated for a view to the front and features a luxury master bath and more then ample wardrobe. Adjacent to the bedrooms is a family media room second to none ! This design comes with an optional basmeent plan which features a large recreation room, tons of storage and a bedroom suite.
Vital Planet
M-3865-A1
This Transitional, Craftsman, and French Country design, the Vital Planet is a beautiful house plan that is perfect for a narrow steep downhill lot. Big gourmet kitchen with a loaded great room. A shop in the garage, main floor den with a full bath adjacent. Upstairs three great bedrooms with a bonus room. The master bath has just a massive walk-in wardrobe with his and hers quarters. Downstairs you will find a complete bedroom/bathroom suite with a large bonus and storage room!
3855
msap-3855
A miracle of modern design that takes its roots from the earyly 1900’s. This overwhelming luxury design with its MSA Prairie architecture takes advantage of views out the back and side of the home. This home was originally designed for a very dear client of mine and was built on a large acreage, although it also fits a regular sized corner or even rectangular site. The high level of design found here is unprecedented in our portfolio. The plan is exciting with many long vistas both inside and outside the home. The roofline is elegant yet exciting to the eye. The plan features a bonus room and a well scaled den, along with luxur master quarters, and one of the best kitchens I have ever seen. The 3 car garage is a must here.. We also offer a basement option with this desgin. Please call our office for further details.
Big Sky – Modern Prairie Downhill House Plan – MSAP-3852
MSAP-3852
Modern Prairie Downhill House Plan
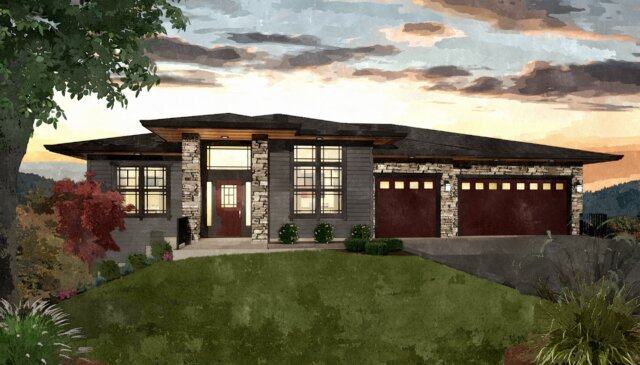 If you’ve got a sloped lot you don’t know what to do with, look no further! This modern prairie downhill house plan has got you covered. With 4 bedrooms, 3.5 baths, a 3 car garage, and a killer lower floor, you’ve found your next home!
If you’ve got a sloped lot you don’t know what to do with, look no further! This modern prairie downhill house plan has got you covered. With 4 bedrooms, 3.5 baths, a 3 car garage, and a killer lower floor, you’ve found your next home!
The exterior screams classic prairie style and echoes the calming and restful homes that made this style so popular. The main floor offers a grand entrance thanks to the 12′ ceiling in the foyer, where you can head left to the formal dining room or right to the deluxe den. Take a trip through the dining room and past the large walk-in pantry to reveal the cook’s dream kitchen. Huge counters, a large island, and a spacious attached breakfast nook all come together to create a beautiful place to prepare and enjoy a meal. The great room is just beyond and includes a two sided fireplace that extends to the covered deck, accessed via sliding doors in the nook.
Behind the great room you’ll find the stunning primary bedroom suite, with a generous view window facing downhill, and a primary bath that is to die for. The walk-in closet alone is enough to get excited about, let alone the rest of the suite!
Downstairs, you’ll arrive at the sprawling rec. room, that is accompanied by three additional bedrooms. Two more full bathrooms can also be found here, one positioned to be shared by bedrooms 2 and 3, while the second is accessible to the rec. room and bedroom number 4. The sky is the limit in this rec. room, with over 500 square feet of space to enjoy and play with, you’ll have no trouble coming up with ideas. Finally, the two story deck can be accessed just outside the back of the rec. room.
Choosing the perfect house plan plays a pivotal role in turning your dream home into a tangible reality. Browse through our expansive collection of house plans, and should you come across one that particularly piques your interest and you wish to customize it, don’t hesitate to contact us. We thrive on collaboration and firmly believe that by working together, we can craft a design that aligns perfectly with your requirements and preferences. We extend an invitation for you to delve deeper into our website to discover a wider selection of modern prairie downhill house plans.
Chandler – Rustic Modern Farmhouse Plan – MB-3852-DBV
MB-3852-DBV
Expansive Rustic Modern Farmhouse Plan
Where to begin with his home? We’ve taken our favorite elements from the rugged, country style barns and homes of yesteryear and combined them with a fresh, updated floor plan to create what we call a rustic modern farmhouse.
Diving right into the floor plan, we’ll start at the foyer. As soon as you’re in the home, you’ll be swept away by the dramatic vaulted ceilings above you. Immediately to the right is a guest powder room, as well as a full bedroom suite, complete with a large full bath. On the other side of the foyer we’ve included a sizable den with a ten foot ceiling. Further into the home you’ll be taken to a broad and expansive living area that consists of the great room, dining room, and kitchen. The vaulted great room gives way at the back and opens to a huge bonus room. The kitchen is a home cook’s dream. A huge island, tons of counter space, a massive walk-in pantry, and easy access to the outdoor dining space all contribute to create the ultimate kitchen.
Back behind the kitchen is the main bedroom suite, which itself is full of deluxe features. Facing the rear of the home, the bedroom gets tons of light and takes full advantage of a rear view. The bathroom includes a custom tub and shower, dual sinks, private toilet, and one of the biggest walk-in closets we’ve put in a home! The smaller upper floor includes two large, identically sized vaulted bedrooms with a full bathroom between the two.
A few other key features round out this rustic modern farmhouse. As soon as you look at the floor plan you’ll notice the sprawling covered patio out back that works beautifully for warm weather relaxation and entertaining. A large L-shaped garage (with bonus shop space) completes the plan.
Designing a home that resonates with your needs and preferences is our dedication. Embark on this journey by exploring our website, featuring an extensive collection of customizable house plans. Partner with us, and we’ll adapt these plans to your liking. With your valuable contributions and our wealth of experience, we are confident in creating a home that seamlessly integrates style and practicality. Peruse our website for more modern farmhouse plan options.
Shamrock – Large Open Volume Rustic One Story Farmhouse – MB-3850
MB-3850
Striking, Grand, and Rustic One Story Farmhouse
Few homes command as much of a presence as this one does. A rustic one story farmhouse, this home combines virtually all of the luxury features we offer, from a deluxe primary bedroom suite to a gourmet kitchen and an ADU, we have you covered. Let’s take a tour and see what makes this home so special.
Starting with the exterior, you’ll most likely be drawn to the three car garage at front and center. After parking in the garage, you’ll pass the dog wash at the back which comes with a sink and a full length wash bay. From here, there are two options: head straight to go through the utility room, or head right to get to the foyer.
Once at the foyer, you’ll immediately see the beautiful two story formal dining room on your left and the vaulted study on your right. Straight ahead lies a very special great room with a two story vaulted ceiling, plenty of built-ins, and a fireplace. This home embraces an open concept living area, where the casual dining room, gourmet kitchen, and great room flow together seamlessly. To make entertaining in the summertime effortless, we’ve added a covered patio behind the dining room that opens up bring the outside in and vice versa.
The primary bedroom suite is one of the most special features of this rustic one story farmhouse. Positioned on the right side of the home, it is supremely private and has one of the best en suite bathrooms we’ve offered. Also of note is the private patio accessed only via the bedroom.
To round out this modern rustic barn house design, let’s look at the two additional bedrooms and the ADU on the left side of the home. Moving past the kitchen, you’ll head down a hallway that showcases two large bedrooms with 9′ ceilings as well as a full bathroom with two sinks between them. At the end of the hallway is a bonus room that includes a kitchenette and a closet which can easily be used as a small rental space or guest suite.
Make your dream home a reality with our diverse collection of house plans. Each plan is fully customizable to accommodate your preferences. If a particular design speaks to you, reach out. Let’s work together to shape a home that encapsulates comfort, practicality, and beauty. More of our rustic one story farmhouse plans are waiting for your exploration.
3849
msap3849
This one of a kind spectacular Prairie Style Design takes full advanage of a front as well as a side and rear view. Behold the spectacular exterior to compliment the luxurious floor plan. The Master Suite complete with sitting room faces a front view while the kitchen and family center are at the back left corner. You are greeted with a remarkable see-through foyer that leads directly through the home to the back yard and water feature. Economically designed yet spectacular this home even boasts a huge lower level with Recreation room and two spare bedrooms.
Piedmont- Traditional House Plan Uphill lot large porch – M-3847-RO
M-3847-RO
Sloped Lot Modern Farmhouse Ready for Anything
This stunning and flexible home is Piedmont, a comfortable, charming example of a sloped lot modern farmhouse. Many homes in this style are most suitable for a flat lot, but this home, with its basement rec room and large garage will work perfectly on either an up-sloped or down-sloped lot.
The large inviting porch welcomes you into this home, where you are greeted at the foyer by a private dining room on your left and a flexible den/fifth bedroom on your right. The large gourmet kitchen is very open to the expansive living room, which itself has access to the back porch.
Upstairs you’ll see the master suite, as well as three additional bedrooms. The master suite includes a separate tub and shower, his/hers sinks, private toilet, and large U-shaped walk-in closet. Two of the additional bedrooms also have their own walk-in closets. The basement is where you’ll find a large rec room, with its own half bath on the same floor.
3-D Virtual Walk-thru of this home!
This is one of our featured farmhouse designs with floor plans and photos of the interior and exterior available for you to browse. If you have any questions regarding this home design or any of our other modern house plans, just let us know! We’re available M-F by phone or 7 days a week by email.
Hampton – Large Open Concept Downhill Guest Suite – M-3840-WCTL
M-3840-WCTL
Comfortable Living in This Three Story House Plan
With a basement, this three story house plan is ultra functional and not one to miss if you are looking to build up but aren’t able to on the lot you have. The main floor is great for family gatherings, with a formal dining room at the front of the home and a more casual nook between the kitchen and the great room. The kitchen island is situated at 45 degrees with a view out to both the nook and the great room, helping the spaces feel even more connected. With a full bathroom right next door, the den is easily converted to a fourth bedroom. Rounding out the main floor is a covered deck off of the great room and a two car garage accessed near the den/fourth bedroom. Upstairs is where you’ll find the majority of the bedrooms as well as a large vaulted bonus room. The vaulted master suite occupies a wonderful central position in the upper floor, and is accessed via a pair of beautiful french doors. Inside, there is a large view window to the rear of the home, and a fully appointed master bath with alcove tub, his and hers sinks, and a U-shaped walk-in closet. The utility room is also upstairs to allow for easy laundry access. In the basement we’ve included a sprawling rec room and a fifth bedroom and another full bathroom, great for extended stay guests. Also not to miss downstairs is the second covered patio.
It fills us with happiness to see people achieve their dreams of owning a home, and we’re thrilled to offer our support to you. Start your journey by visiting our website, where you’ll find a comprehensive portfolio of customizable house plans. If any of these designs resonate with you for customization, reach out to us – we’re committed to adapting them to suit your specific needs. We invite you to explore more of our transitional house plans.
Whiskey River – 5 Bedroom Downhill House Plan – M-3840-WCTL-B
M-3840-WCTL-B
Comfortable Living in This Three Story Home
With a basement, this three story home is ultra functional and not one to miss if you are looking to build up but aren’t able to on the lot you have. The main floor is great for family gatherings, with a formal dining room at the front of the home and a more casual nook between the kitchen and the great room. The kitchen island is situated at 45 degrees with a view out to both the nook and the great room, helping the spaces feel even more connected. With a full bathroom right next door, the den is easily converted to a fourth bedroom. Rounding out the main floor is a covered deck off of the great room and a two car garage accessed near the den/fourth bedroom. Upstairs is where you’ll find the majority of the bedrooms as well as a large vaulted bonus room. The vaulted master suite occupies a wonderful central position in the upper floor, and is accessed via a pair of beautiful french doors. Inside, there is a large view window to the rear of the home, and a fully appointed master bath with alcove tub, his and hers sinks, and a U-shaped walk-in closet. The utility room is also upstairs to allow for easy laundry access. In the basement we’ve included a sprawling rec room and a fifth bedroom and another full bathroom, great for extended stay guests. Also not to miss downstairs is the second covered patio.
Our passion lies in helping individuals achieve their dreams of owning a home, and we’re thrilled to be a part of your journey. Start by exploring our website, where you’ll find a wide variety of customizable house plans to suit your preferences. If any of these designs capture your interest in customization, don’t hesitate to get in touch – we’re here to personalize them according to your vision. You can explore our website further for more traditional house plans.
Adamson
M-3828
This Traditional and Transitional Design, the Adamson is a dynamic house plan with good looks, perfect for a large family! The heart of the home is the large island kitchen with 14 foot ceiling-ed Great Room. Near the foyer is a large den and a formal dining room with niche and butlers pantry. Upstairs is a sumptuous master suite with three additional bedrooms and a large bonus room.
Erion Dream
M-3812-E
Lodge House Plan with Two Story Great Room
This Stately Mountain Style Lodge House Plan is a beautiful combination of elegance and classic design and was designed with an active family in mind. Shared main floor spaces consist of the Gourmet Kitchen, with a generous pantry and family island, which opens to the Dining Room and Lux Vaulted Great Room that flows out into a uniformly vaulted Outdoor Living space with plenty of room for cooking, dining and lounging. A wet bar is adjacent to the large country style dining space. Multi-Generational families will appreciate the full guest suite on the main floor as well as a den with private entrance/exit. Upstairs there are two additional bedrooms, a large Bonus Room and the Master Suite, complete with side by side sinks, private toilet and an expansive walk in closet. A loft overlook above the great room is just enough to capture the drama of the space, promote a connection between the floors and still feel intimate….
Noel – Rustic Family Lodge Design huge outdoor living – MB-3809
MB-3809
Rustic Family Lodge Design
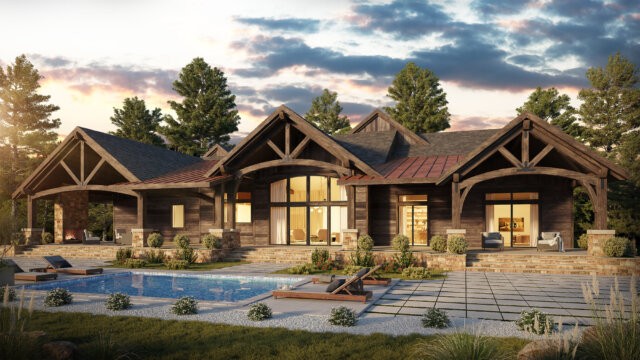 This Rustic Family Lodge Design has beautiful function to compliment the comfortable luxury promised by spectacular curb appeal. Soak in the Timber Framed Front Entry Porch leading to the large continuous vaulted Foyer space complete with dual coat closets and nearby bench seating. Immediate attention is commanded by the Vaulted, open beamed ceiling of the view facing Great Room. Open to the Great Room is the huge gourmet cooks island kitchen with a dream pantry kitchen with Wine Storage. Casual Dining happens around the social kitchen island with more formal meals and entertaining in the open Dining Room below the kitchen.
This Rustic Family Lodge Design has beautiful function to compliment the comfortable luxury promised by spectacular curb appeal. Soak in the Timber Framed Front Entry Porch leading to the large continuous vaulted Foyer space complete with dual coat closets and nearby bench seating. Immediate attention is commanded by the Vaulted, open beamed ceiling of the view facing Great Room. Open to the Great Room is the huge gourmet cooks island kitchen with a dream pantry kitchen with Wine Storage. Casual Dining happens around the social kitchen island with more formal meals and entertaining in the open Dining Room below the kitchen.
Enter the home from the garage and enter a real mud room space with sink dog-wash lockers and hanging space. Just past the mud room is a drop zone desk area. Two large ensuite bedrooms are privately nestled down the hallway. The public powder room is at the hallways end. The left side of this Rustic Family Lodge Home Design comprises a large Library/Home Office space. The rest of this wing is a devoted private Primary Bedroom space complete with huge walk in closet, Laundry room with two access points and the Vaulted Bedroom Suite with direct rear Outdoor Living. Vaulted open beamed ceilings abound in and out in this spectacular Lodge Home.
Delight in the huge three car garage with ample storage space and two shop areas. For a lot with a spectacular rear view in an area where outdoor living is primary this Lodge Design is second to none. House Plans come and go but this one stands the test of time.
Your dream home shouldn’t remain a distant vision. Explore the possibilities in our extensive house plan collection, where customization is key. If a particular plan intrigues you, let us know. We’re enthusiastic about working together to create a home that seamlessly integrates your preferences, resulting in a space that’s not only beautiful but also tailored to your needs.
Free Bird – Rustic Ranch Home Design – MB-3797
MB-3797
Rustic Ranch Home Design with light bright spaces and plenty of flexibility
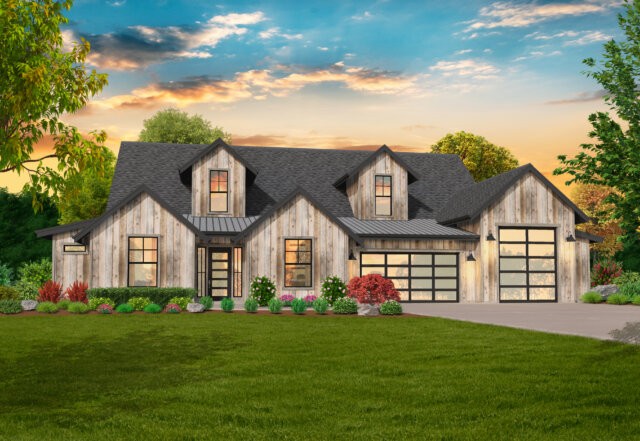
Delight in the discovery of this Rustic Ranch Home Design with so much to offer. Zoned bedrooms are complimented by a complete wing of flexible space. Keep the large Recreation Room and the large Flex Room, OR combine them into one large space. You can also create a complete living quarters in this space for multiple generation life. From the Vaulted Foyer you graze the large office space at the front of this ranch style farmhouse design. A formal yet connected dining room is to the right and defined by a 10 foot ceiling and niches. The heart of the home is the gourmet pantry kitchen with huge center island that opens to the 12 foot high Great Room, complete with multiple outdoor options and built in cabinetry and fireplace.
The Primary Bedroom Suite is at the upper right hand corner of this Rustic Ranch Home Design and has dual walk in closets a very generous double vanity and separate shower and soaking tub. The primary bedroom itself is vaulted front to back and has large picture windows to the view. The garage is flexible with two large bays and a generous RV Bay built in. This is a beautiful example of Rustic Modern one story home design fit for most any family makeup..
Within our extensive range of home designs, a myriad of possibilities beckons for your exploration. Should particular designs capture your interest and inspire thoughts of customization, don’t hesitate to reach out. Collaboration stands at the core of our values, and we are confident that, through joint endeavors, we can craft a home that breathes life into your imagination and fulfills your distinct needs.
Westlake 4
M-3792-JTR
Two Story Contemporary House Plan with Home Theater
With 4 large bedrooms, 4.5 bathrooms, a shop, a patio, a covered outdoor living space, a rec. room, and a theater, this Two Story Contemporary House Plan has everything and more.
The main floor of this home features a delightful L shaped kitchen with an entertainer’s island and pantry. Adjoining the kitchen is the great room and the exquisite covered outdoor living space. A formal dining room resides just off the kitchen, ideal for intimate meals together. Near the foyer is a flexible den with a nearby powder room, perfect for an office or one of our signature Casita’s. Also on the main floor is a large two car tandem garage with space for a third car or a shop.
Upstairs are two additional bedrooms, one with it’s own private bathroom. The luxurious master suite is thoughtfully placed at the very rear of the home, ensuring total privacy and access to a view, should the home be built on a view lot. The master features a dreamy standalone soaking tub, double sinks and a large walk in closet. Lastly there is an additional full bath and the utility room located upstairs.
The lowest floor of this home is probably the most exciting! There’s the fifth bedroom, bathroom, a wine cellar with a tasting room, a theatre and an expansive rec room with a wet bar. Just off the rec room is a large outdoor patio, making this entire space ideal for entertaining and gatherings of all kinds.
The home you’ve always wanted is just a click away. Begin your search on our website, where you’ll find an extensive selection of customizable house plans. Whether you’re dreaming of a rustic cabin or a sleek modern design, we have options to suit every style. If you have any questions or need assistance with customization, feel free to contact us. Let’s work together to create a space that feels uniquely yours.
This contemporary home is City of Lake Oswego approved and ready to build.
3782
M-3782M
Two Story Cottage House Plan
Beautiful Two Story Cottage House Plan featuring a living room and family room, den/guest suite and the master suite all on the main floor. The master is tucked privately in the back corner for optimal privacy. Adjacent to the vaulted family room is the gourmet kitchen with a large center island and dining nook. The den/guest suite sits quietly behind the staircase. Also on the main floor is the utility room, powder room and the two car garage.
Upstairs is an impressive rec room with a wet bar. Additionally, there are two spacious bedrooms and the second master suite, complete with separate soaking tub and abundant closet space.
M-2970
M-2970
This is a wonderful family house plan with all the quality space anyone could want. There is an extensive wrap around porch on three sides. A very large office occupies the front near the foyer and stair. The two story dining room is charming and dramatic. A vaulted great room is adjacent to the breakfast nook and island kithen. A tandem three car garage makes up the balance of the main floor. Upstairs is a commanding master suite with sitting room, along with three bedrooms, each with access to bonus room or study. The basment has a huge shop, rec room and additional bedroom suite.
Hillside Legacy- Affordable House Plan Traditional Farmhouse Style- M-2962Leg
M-2962Leg
Modern Three Story Family Home
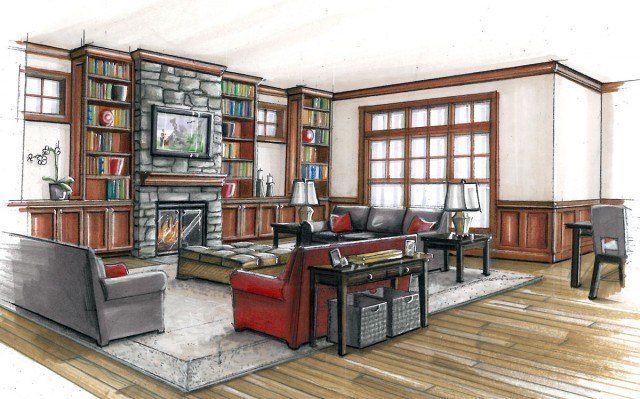 A wonderful Modern Farmhouse Family Home plan with 5 bedrooms, a den AND a bonus room. This plan comes with a three car garage, and can be ordered with or without the walk-out basement plan. Every effort has been taken to create a Modern Farmhouse Home Design that is perfect for a large family. Along with the 5 bedrooms, den and Bonus room, with the basement option you pick up an additional bedroom and a large Recreation Room. This plan has been value engineered to build economically and still scores high on the style meter with its aesthetically pleasing curb appeal and multiple gable roof lines. This economical home design could work well as a multi-generational home with family members made comfortable in the lower floor, as well as zoned bedrooms on the top floor insuring privacy. Don’t miss the large three car garage on this 3 Story Modern Home.
A wonderful Modern Farmhouse Family Home plan with 5 bedrooms, a den AND a bonus room. This plan comes with a three car garage, and can be ordered with or without the walk-out basement plan. Every effort has been taken to create a Modern Farmhouse Home Design that is perfect for a large family. Along with the 5 bedrooms, den and Bonus room, with the basement option you pick up an additional bedroom and a large Recreation Room. This plan has been value engineered to build economically and still scores high on the style meter with its aesthetically pleasing curb appeal and multiple gable roof lines. This economical home design could work well as a multi-generational home with family members made comfortable in the lower floor, as well as zoned bedrooms on the top floor insuring privacy. Don’t miss the large three car garage on this 3 Story Modern Home.
Explore our wide range of customizable house plans, offering a wealth of opportunities for personalization. Should any designs strike a chord with you, don’t hesitate to get in touch. Collaboration is paramount to our approach, as we believe in co-creating a design that aligns perfectly with your vision and lifestyle.
Groth Manor
M-3765
This is a magnificent modern two story, 3 car garage shingle style home with all the space, function and elegance that you deserve. The Great Room of this Cape Cod house plan shares a vaulted beamed ceiling with the upper floor loft. The Master suite leaves nothing to be desired on the main floor. The kitchen has been designed for a gourmet cook and for dining. This is a superb Cape Cod shingle style home design.
GB
M-3759-W
Open Living in a Charming Country House Plan
This beautifully charming Country House Plan puts an exciting twist on the modern farmhouse, featuring a majestic wrap around porch, ample built-in storage and rustic detailing throughout the home. The main floor features the spacious kitchen with walk in pantry, dining nook, formal dining room, the great room with a built in fireplace and a cozy bedroom with a full bath. Upstairs there are two additional bedrooms, a full bathroom, well placed corner recreation room, and a large utility room. Also upstairs is the rear view master suite complete with built in fireplace, stand alone soaking tub, side by side sinks, and an expansive walk in closet which also gives access to the fitness/storage room, ensuring an abundance of peace and quiet.
The home of your dreams is within grasp. Dive into our website to explore a comprehensive selection of customizable house plans. From timeless classics to contemporary gems, we offer choices to fulfill every desire. Should you need assistance or have queries about customization, reach out to us. Let’s collaborate and craft a space that reflects your unique vision.
Paris
M-3758JTR
The French Country good looks on the outside lead you to a world of flexibility on the inside, a very exciting “Paris” plan. This could be a true Multi-Generational home with its main floor Casita, Lower floor Bedroom Suite as well as two large bedrooms and a bonus room on the upper floor. The main floor has open and flexible living spaces from the semi-formal yet connected Dining Room to the Intimate but still spacious Great Room. The kitchen is the hub of the plan and is positioned perfectly for daily life flow as well as outdoor entertaining… All of this in a 40 foot width insures this home will fit almost anywhere… It could also be built as a two story home without the basement…
MI-6 – Organic Modern House Plan 1 story RV Bay – MM-3757-S
MM-3757-S
Northwest Modern House Plan with the Ultimate Accommodations
Every detail of this decadent one story northwest modern house plan with a garage screams comfort and ease of living. The grand twelve foot ceiling in the entry signals that this is no ordinary home. On either side of the entry is a full suite with private bathroom. There is a large courtyard to the left that has sliding door access from the third suite. The dining room and great room also feature twelve foot ceilings, as well as easy open flowing access to the cook’s dream of a kitchen. Beyond the great room to the left rear of the home is a spacious rec room, complete with it’s own 3/4 bath. A stunning veranda complete with fireplace resides at the rear of the home just off the great room, allowing you to take full advantage of that perfect rear view lot. The master suite is privately located at the right rear of the home, and includes a sprawling bathroom with open glass shower and large standalone tub. The walk-in closet is openly divided into two sides, so you don’t have to worry about fighting over closet space. We are truly proud of this home and of our Northwest Modern style and are very pleased to present this home for you.
Beginning your venture in building a home for your family? Explore our website to uncover our diverse selection of customizable house plans. If any design resonates with you and you envision personalizing it, don’t hesitate to contact us. We’re here to assist you in customizing it to meet your specific needs. With your valuable input and our guidance, your ideal dwelling awaits.
This home is not available in Washington County Oregon.
Prime Advantage House Plan – One Story Award Winning – MM-3757
MM-3757
Northwest Modern House Plan with the Ultimate Accommodations
Every detail of this decadent northwest modern house plan screams comfort and ease of living. The grand twelve foot ceiling in the entry signals that this is no ordinary home. On either side of the entry is a full suite with private bathroom. There is a large courtyard to the left that has sliding door access from the third suite. The dining room and great room also feature twelve foot ceilings, as well as easy open flowing access to the cook’s dream of a kitchen. Beyond the great room to the left rear of the home is a spacious rec room, complete with it’s own 3/4 bath. A stunning veranda complete with fireplace resides at the rear of the home just off the great room, allowing you to take full advantage of that perfect rear view lot. The master suite is privately located at the right rear of the home, and includes a sprawling bathroom with open glass shower and large standalone tub. The walk-in closet is openly divided into two sides, so you don’t have to worry about fighting over closet space. We are truly proud of this home and of our Northwest Modern style and are very pleased to present this home for you.
Fulfilling the dream of home ownership brings us boundless happiness. Let us guide you through this exciting process. Explore our website to discover a wide selection of customizable house plans. If any catch your eye and you wish to make them your own, reach out to us. We’re here to accommodate your unique needs and preferences.
This home is not available in Washington County Oregon.
Ponderosa West – Luxury Ranch House Plan – M-3754-J
M-3754-J
Luxury Ranch House Plan right out of a Cowboy Movie
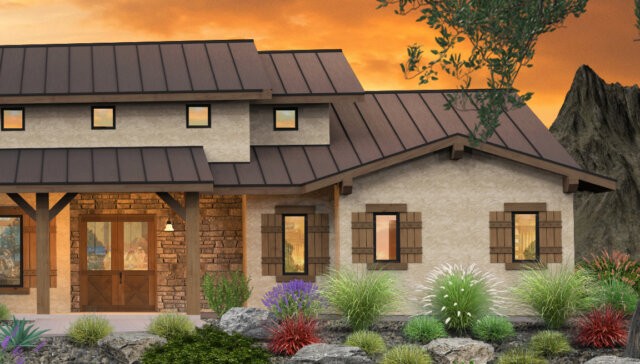 This Custom Luxury Ranch House Plan is impossible to describe in words alone. Ponderosa West is a special place for you and your family. From the solid yet practical and beautiful exterior you find yourself in a light airy and remarkably comfortable house plan. All the rooms have been sized “just right” for you and your extended family. The kitchen with Casual dining and huge walk in pantry is easily coveted. The Great room with its 18 foot beamed ceiling leads directly out to the three-zoned covered patio space complete with skylights, outdoor kitchen and pizza oven. On the right side of this remarkable Ranch Style Luxury Home is the Primary Bedroom Suite, complete with large steamed shower, dual walk in closets and vaulted bedroom ceiling.
This Custom Luxury Ranch House Plan is impossible to describe in words alone. Ponderosa West is a special place for you and your family. From the solid yet practical and beautiful exterior you find yourself in a light airy and remarkably comfortable house plan. All the rooms have been sized “just right” for you and your extended family. The kitchen with Casual dining and huge walk in pantry is easily coveted. The Great room with its 18 foot beamed ceiling leads directly out to the three-zoned covered patio space complete with skylights, outdoor kitchen and pizza oven. On the right side of this remarkable Ranch Style Luxury Home is the Primary Bedroom Suite, complete with large steamed shower, dual walk in closets and vaulted bedroom ceiling.
On the left side of this ranch-style home, are the secondary bedroom suites, zoned for privacy. Each room is very large and comfortable with built-in kitchenettes and private bathrooms. You really have three master suites in this luxury layout. Down the hallway is a brilliant mud room with all the amenities just past the utility/laundry room. The garage has 3-12 foot overhead doors and is 30+ feet deep. There is room for everything here from your pickup, boat and SUV to the four wheeler and all your tools. Throughout this house plan are thoughtful details such as the washer/dryer in the Primary Walk in Closet, the built ins throughout the dining room, the huge pantry in the kitchen and the beamed ceilings in the main living areas. Words really cannot convey the comfort, intimacies and livability of this very special Rustic Luxury Ranch House Plan.
Among our diverse selection of home designs, a multitude of opportunities invites your exploration. Should certain designs catch your attention, sparking ideas for personalization, feel free to reach out. Collaboration is integral to our principles, and we are confident that, through collective efforts, we can fashion a home that brings your imagination to life and satisfies your unique requirements.
Prairie Wind
MSAP-3743-JH
A Contemporary Prairie/Craftsman Design, we are happy to present the Prairie Wind, a beautiful empty nester house plan for your consideration. Attractive Northwest Modern Prairie Styling leads you into a remarkable open light and useful floor plan. The front foyer has an adjacent office and powder room for guests. The main body of this main floor is a very light and livley Great room with 12 foot ceiling, open fining room with bar and a gourmet kitchen with large pantry.. Privately tucked down the hallway is a sumptuous master suite with all the trimmings. Upstairs are guest rooms and a large Flex room, perfect for crafts, storage or recreation… There is a lower floor gym, and bonus flex room with full bath as well as a wine cellar…..
Mountain Ridge 1
MM-3738
Incredible Two Story Modern Home Design
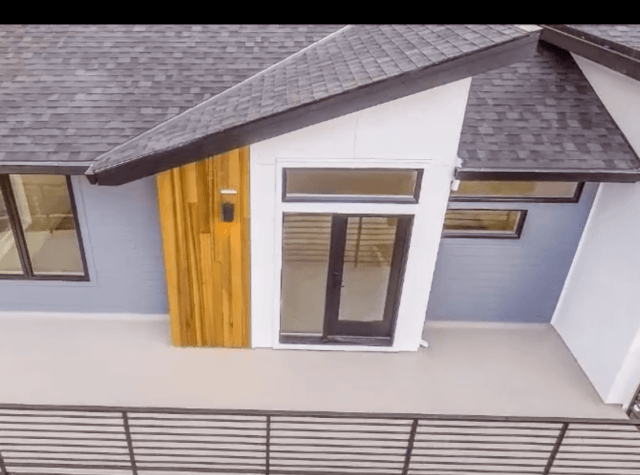 A sprawling lower floor, a rich and inviting upper floor, and a vibrant exterior come together to create a truly stunning home. Downstairs, you’ll enter through a two story foyer into a vast dining room/kitchen/great room layout. Just off the great room lies a library with a view onto the large patio that runs the length of the home. Upstairs are two bedrooms, a flexible bonus room, and a fabulous master suite that includes a large walk-in closet, sitting area, and access to a large upper deck. Be blown away by this Exciting Two Story Modern Home Design. This vibrant Mark Stewart Modern Home Design is perfect for a property with a great view out the front or the back.
A sprawling lower floor, a rich and inviting upper floor, and a vibrant exterior come together to create a truly stunning home. Downstairs, you’ll enter through a two story foyer into a vast dining room/kitchen/great room layout. Just off the great room lies a library with a view onto the large patio that runs the length of the home. Upstairs are two bedrooms, a flexible bonus room, and a fabulous master suite that includes a large walk-in closet, sitting area, and access to a large upper deck. Be blown away by this Exciting Two Story Modern Home Design. This vibrant Mark Stewart Modern Home Design is perfect for a property with a great view out the front or the back.
Explore the extensive selection of customizable house plans awaiting your personalization on our website. Whether your preference leans towards traditional or contemporary aesthetics, our collection offers options to suit every taste and lifestyle. Whenever you’re ready to turn your vision into reality, our team is here to collaborate with you in crafting a design that perfectly aligns with your needs. Contact us for personalized support and let’s create your ideal space together.
This amazing Modern home has a Virtual Tour available to give you a birds eye look through the house.
3696
M-3696
An executive home with everything for the entire family. Homebuilders and buyers have discovered a real gem here. The Grand scaled Family room and kitchen with back stair is balanced by the large formal living and dining rooms. Upstairs is a private and spacious master suite, and large bedroom suites for the kids and guests. A Jack and Jill bathroom splits bedrooms 3 and 4. A large bonus room completes the picture. A perfect answer for the upper end single family market with a history of success, this design is sure to satisfy..
3733
M-3733
An executive home with everything for the entire family. Homebuilders and buyers have discovered a real gem here. The Grand scaled Family room and kitchen with back stair is balanced by the large formal living and dining rooms. Upstairs is a private and spacious master suite, and large bedroom suites for the kids and guests. A Jack and Jill bathroom splits bedrooms 3 and 4. A large bonus room completes the picture. A perfect answer for the upper end single family market with a history of success, this design is sure to satisfy..
Prairie Dream
3728
Truly an elegant Frank Lloyd Wright inspired executive home with all the comforts. The Great room is vaulted and well positioned to the rear. The gourmet kitchen is nicley tucked between the formal dining room and nook with easy access to the rest of the plan. The master suite is seperate and quite large. Downstairs there are three large multi-purpose rooms for the kids, your business hobbies or entertainment.. This is a special house with a large cupola in the center, raining light throughout.
Gianni – Home Design Modern Downhill Best Selling – MM-3721
MM-3721
A Three Story Modern House Plan With Something For Everyone
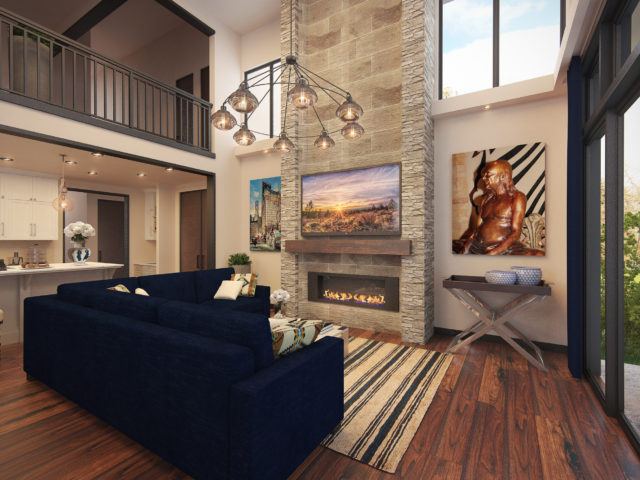 This three-story modern house plan is perfect for those seeking a modern empty nester house plan. Exciting, cutting edge modern architectural design greets you as you enter this home where you’ll discover a flexible and well thought out floor plan. The main floor guest room adjacent to the full bath can double as a home office. The light-filled stairwell and foyer are both exciting and functional. Your privacy is preserved in this semi private foyer. Entering the main rooms you find a very ample and well-placed kitchen oriented towards the voluminous and light-filled living and dining spaces.
This three-story modern house plan is perfect for those seeking a modern empty nester house plan. Exciting, cutting edge modern architectural design greets you as you enter this home where you’ll discover a flexible and well thought out floor plan. The main floor guest room adjacent to the full bath can double as a home office. The light-filled stairwell and foyer are both exciting and functional. Your privacy is preserved in this semi private foyer. Entering the main rooms you find a very ample and well-placed kitchen oriented towards the voluminous and light-filled living and dining spaces.
Behind these rooms is a huge covered outdoor living space complete with a full kitchen and plenty of room for dining, relaxing, and a fireplace. The balance of the main floor is one of the best arrangements you will ever see. The expansive utility and mudroom have more useful space than most homes twice this size. The master suite is very private and comes with a vaulted ceiling at the back rear corner of the home. There is a large custom shower, built-in tub, 9-foot double vanity and a wardrobe as big as most bedrooms. Moving down from the main floor you’ll find a basement with a lovely fifth bedroom, full bath, sprawling rec room, and access to a second covered patio underneath the main floor outdoor living space. Rounding out the basement is a large utility/storage room and a generously sized wine cellar.
Upstairs is a beautiful and flexible loft, a very large bedroom suite with walk-in closet and a flexible fourth bedroom with barn door. The loft offers a beautiful connection between the lower and upper floors. All of this in a very unique modern empty nester house plan that has everything you want most and nothing you don’t need.
Explore our diverse collection of customizable house plans, offering a plethora of customization possibilities. Should any designs catch your eye during your exploration, don’t hesitate to contact us. Collaboration lies at the heart of our approach, as we’re committed to crafting a design that aligns perfectly with your vision and requirements.
Tyra – Stellar Wraparound Porch House Plan – M-3713-RO
M-3713-RO
Stellar Wraparound Porch House Plan
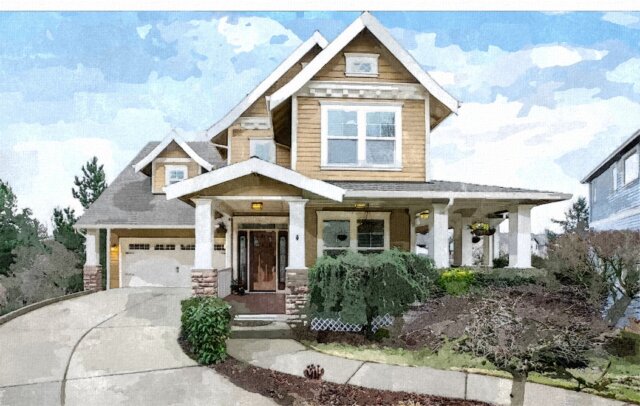 Charming, traditional looks combine with a classic Mark Stewart layout to create a wraparound porch house plan that will make your whole neighborhood jealous.
Charming, traditional looks combine with a classic Mark Stewart layout to create a wraparound porch house plan that will make your whole neighborhood jealous.
Diving right into the main floor, you’ll walk up to the covered wraparound porch, and if you don’t get too comfortable before heading inside, you’ll walk into the foyer. To the right is the den, and just beyond is the formal dining room. The dining room gets access to the wraparound porch and has view windows that flood the room with light. Further into the main floor you’ll pass the powder room and staircase, arriving at the kitchen and great room. The kitchen offers a few informal dining spots to catch a quick snack or visit with friends and family. The great room is just off the kitchen and opens up above to the upper floor. Don’t miss the fireplace and built ins at the back of the great room!
Heading upstairs, you’ll encounter the large loft space and the utility room to the left, and then three of the four bedrooms to the right. The main bedroom suite is zoned privately at the back of the upper floor and includes a private deck and a fully featured bathroom. The additional two bedrooms are of similar size and share a full bathroom between them.
Not to be missed is the lower floor, where you’ll find a massive rec room that can be anything your heart desires. Think theater, gym, game room, art studio, music room, second office! Also on this floor is an additional bedroom and full bathroom.
Unlock boundless potential with our wide array of customizable house plans. Explore our offerings, and if you find any that you wish to tailor to your preferences, reach out to us without hesitation. We love to collaborate, and we firmly believe that through teamwork, we can craft a design that not only fulfills your vision but also caters to your unique needs. Our website boasts an even broader selection of wraparound porch house plans. Uncover additional possibilities by exploring our website further.
Colorado – Popular Rustic Farmhouse – MF-3713
MF-3713
You have discovered a Popular Rustic Farmhouse with a dramatic Two Story Foyer and Huge Covered Outdoor living.
This Most Popular Rustic Farmhouse House plan has everything you could hope for and more. Delight in the Grand Foyer and Two Story Great Room adjacent to the open island kitchen. Flanking the kitchen is a generous rear view dining room that enjoys the view. Revel in the award winning kitchen layout with large central island and walk in pantry. Near the foyer is a flex room, that can double as a bedroom or live as a den, library or tech room. Down the short hallway is a private Primary Bedroom Suite with just the right options. This Bedroom suite is sized “just right” but can also easily be expanded to the front and rear. Nestled on the other side of the layout of this Popular Rustic Farmhouse are two “just right” sized bedrooms that share a bathroom. Around the corner is the laundry room and a mud room leading to the large three car garage. This best selling plan has an additional bonus room that has been added upstairs. A private rear facing deck is accessed through this bonus room.
Remember that all of our stock plans are available with ICF Exterior Walls.
For a sloped lot this plan offers a beautiful lower floor with a private bedroom suite and a Rec. Room with a covered rear porch. There is a huge storage space as well. If you’re in the market for a a spectacular Rustic Farmhouse house plan with a fantastic floor plan and amazing good looks this could be the one!
Delving into the universe of home design? Discover our wide array of house plans, where style meets functionality seamlessly. If you’re keen on infusing your personality into your living space, our house plans eagerly await your creative touch. Connect with us using our contact page, and let’s embark on the journey of transforming designs to match your vision.
Easeback Place
MSAP-3705
Prairie styling and easy living are the watchwords here. This abundant home is comfortable, beautiful and liveable. Starting at the 14 foot high Porte Cochere and on through this lovely home you will find thoughtful design, functionality and opulence. The open island kitchen expresses itself to the 14 tall ceilinged great room and flexible pool room. The den is adjacent to the great room and opulent master suite. Note the large custom shower, two way fireplace and island wardrobe at the master suite. The large covered deck and rear orientation are perfect for a building site with a view to the back. There is even a bonus room upstairs above the garage complete with bathroom.
Deluxe Life – 2 Story Modern Casita House Plan – MM-3706
MM-3706
2 Story Casita House Plan
Often you’ll find the perfect house plan but it needs a little something extra. Perhaps you have a family member that needs a long term home, maybe you need a personal getaway within your own home, or maybe a vacation rental is the ticket. Whatever the answer, we have this 2 story casita house plan to solve your problem. Mark Stewart homes equipped with casitas are the perfect design when you want just a little more. The casita offers a full bathroom, private entrance, independent utility room, walk-in closet, and even its own garage.
The main house is just as exciting, featuring lovely, modern roof lines, plenty of well thought out spaces, and comfortable and easy living bonus features that you are sure to love. Step in through the front door and be greeted by the two story foyer, den, and powder room before heading on past the mud room and staircase to the kitchen, dining room, and great room. Here, we’ve arranged the living spaces to maximize flow and efficiency while maintaining a cozy atmosphere. The great room offers tons of space for built in storage as well as a central fireplace. The dining room sits just between the great room and kitchen and soaks up tons of natural light thanks to the large banks of windows at the rear of the home. The kitchen offers a carefully selected appliance layout and ample counter space to ensure that the cook in your life has everything they need to conjure up tasty meals. A large patio off the dining room allows for enjoyable summertime entertaining, and a corner pantry gives you all the room you’ll want for food storage.
The upper floor includes three vaulted bedrooms as well as a vaulted bonus room that can easily serve as a fourth bedroom. The two bedrooms at the front of the home get plenty of natural light and share a full bath with two sinks between them. The utility room is also nearby, ensuring easy laundry day for anyone in the home. The primary bedroom, located at the rear right corner, offers up deluxe living thanks to its vaulted ceiling, expansive bathroom, and dual walk-in closets.
Do you possess a creative vision that you’re excited to turn into reality? We’re here to help you with passion! We encourage you to peruse our wide array of house plans. If you wish to customize any of them, please don’t hesitate to reach out to us. We’re enthusiastic about working with you to craft a design that suits your requirements. Feel free to explore our website further to uncover an even more extensive selection of possibilities.
Georgia – L-shaped Best Selling Farmhouse – MF-3700
MF-3700
Expansive Farmhouse Plan with Incredible Features
We’ve designed this farmhouse plan to be as captivating as possible. Tons of windows, subtle, elegant arches, and plenty of nods to the farmhouse style that we love so well. The floor plan reflects this same sense of grandeur and elegance inside the home.
The sweeping, covered patio warmly welcomes you into your home and sets the stage for what’s to come. Once inside the home, you’ll be greeted by a stunning vaulted foyer that is flanked on either side by an open dining room and a den. The den is accessed via sliding doors, and includes a small closet should you want to use this as another bedroom. Further into the home, you’ll see the spacious, open kitchen/great room space. This kitchen is sure to satisfy the most ambitious of home cooks. It includes a massive island, bountiful cabinet space, and a walk-in pantry.
The beautiful master suite awaits on the right side of the home. This master suite is absolutely delightful; inside, you’ll see both a walk-in closet in the bedroom AND through the bathroom. The one past the bathroom is massive and is sized perfectly to be split between two people. That’s not all for the main floor though. On the other side, you’ll see both the second and third bedrooms, one with an en suite bathroom and the other with a bathroom just down the hall. Further down the hall is the spacious utility room and just beyond, the three car garage.
The upper floor is all about rest and relaxation. Upon arriving at the upper floor landing, you’ll find the expansive media room straight ahead. This is the perfect space for an upstairs living room, a home theater, a game room, a creative space, or anything else you can imagine. Down the hall from the media room are two additional bedrooms, one with an en suite bathroom and one just next door. Rounding out this floor is a massive attic space accessible from the left side of the hall.
It’s our pleasure to support you in bringing your dream home to fruition. Begin your journey by exploring our website, where you’ll discover a rich variety of customizable house plans crafted to match your preferences. Don’t hesitate to communicate any specific design ideas you wish to see realized. With our combined efforts, the opportunities are boundless. Our website has more farmhouse plans for you to choose from.
4187
M-4187
This wonderful executive home design has your name all over it. From the strong architectural lines, to the time tested floor plan this design has it all. The design offers a formal living and dining, as well as an oversized and well placed family room. The Upper floor has large bedrooms and a bonus room. The Master Suite features a two way fireplace at the spa tub and a jumbo sized walk-in closet.
Brilliant P
M-3677-EP
This Traditional, Transitional, and French Country, the Brilliant P is a super attractive narrow lot house plan with a lot of character and promise within. The main floor is a time tested floor plan with a well appointed kitchen and great room. A main floor full bathroom makes the den a possible guest room as well. Upstairs is an extremely popular master suite with large his and hers closets.There are two additional bedrooms and a nice bonus room plus an open staircase to round out the upper floor. Downstairs is a big rec room, a bedroom/bath suite, and generous mechanical and storage rooms. All of this in only 35 feet in width coupled with the value engineered structure makes this the perfect solution to a narrow downhill lot.
Sunrise Two
M-3672-TA
This Mediterranean Northwest Modern style, the Sunrise Two is a magnificent family house plan has much to offer. From its dignified and smooth exterior to its light bright and airy interior this plan offers everything. The main floor master suite down the hall from the two story great room insures privacy. The Central great room is flanked by an island cooks kitchen with large nook, outdoor covered living space and formal dining room. The main floor den has a full bath adjacent which makes it perfect for long term guests. Upstairs are three large bedroom suites, a bonus room and volumes of shared space with the great room.
Golden Mountain
M-3668-EP
This Traditional, Transitional, and French Country styles, the Golden Mountain has good looks which lead to a very full package in a narrow 40 foot design. Nothing is left out of this executive luxury house plan. Notice the full bath on the main, big walk-in pantry, a very large walk-in wardrobe with his and hers storage. There is a large bonus room with a big storage closet. Downstairs is a full bath suite, lots of storage and a generous rear facing bonus room.
Bonny Slope
M-3660-JTR
This French Country, Mediterranean Style, the Bonny Slope is a particularly attractive and efficient house plan for a downhill lot 50 ft wide or more. The Good looking French Country Exterior leads to a beautifully designed main floor with a two story Morning room, large back deck and box beamed great room ceiling. The Upper floor has three very large bedrooms and a master bedroom deck. Downstairs is a full bedroom/bath suite with a large Recreation/Bonus Room.
South Hampton
MA-1829
This is an outstanding town home design. At just over 1800 sq. ft. per side this stunning shingle style is not only beautiful but affordable to build. The master suite on the main floor is complimented by the two large bedrooms and loft on the upper floor. Notice the very large great room that is two stories tall with many built-in plant shelves. The master suite faces the rear along with the large upper bedroom with rear deck. This design, while originally planned as a townhouse, would work very well as a single family home. As a town home it is 60 feet wide (which would fit nicely on most duplex lots), and as a single family detached home it would only measure 30 feet.
Tree Hill
M-3655-JTR
This Transitional, Contemporary design, the Tree Hill is a beautiful house plan for a down-sloping site with views to the rear.. The Main floor Casita insures flexibility and multi-generational living. A huge three car garage is placed behind the forward placed Casita. The main floor with Two story great room open to gourmet kitchen has a formal dining room with butlers pantry as well as a den opening on to the ample rear outdoor living space. Upstairs are three large bedrooms with the Master Suite boasting a huge vanity area, along with large walk-in closet, spa tub and linen closet.. The bridged opening above the great room offers spectacular volume space between floors. Downstairs is a very large and flexible Bonus room and private bedroom/bath suite… Good looking French Contemporary styling along with a low sloped roof-line will insure popularity in any neighborhood..
Moon Shower – Modern Multi-Generational House Plan – MM-3647
MM-3647
Modern Multi-Generational House Plan
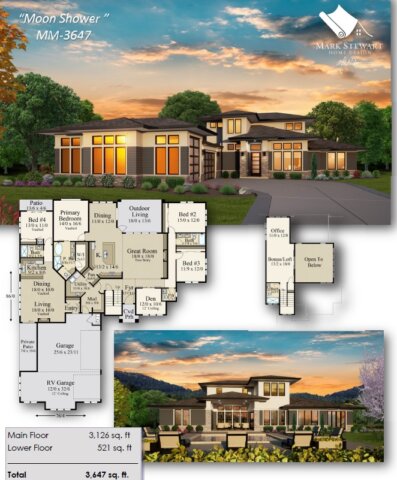 You have found an incredible Modern Multi-Generational Home Design that solves most possible living scenarios with grace and beauty. The main core of this modern house plan is a tried and true Open concept with a perfectly placed designer kitchen as the hub of the home. Surrounding this Centerpiece is the Two Story Great Room and adjacent dining Room tucked to the left of the extensive covered outdoor living room. Near the foyer is a den sharing the view to the rear and access to the foyer. Access to the home from the garage is through a large mud room as well as through the utility room straight into the pantry for the groceries.
You have found an incredible Modern Multi-Generational Home Design that solves most possible living scenarios with grace and beauty. The main core of this modern house plan is a tried and true Open concept with a perfectly placed designer kitchen as the hub of the home. Surrounding this Centerpiece is the Two Story Great Room and adjacent dining Room tucked to the left of the extensive covered outdoor living room. Near the foyer is a den sharing the view to the rear and access to the foyer. Access to the home from the garage is through a large mud room as well as through the utility room straight into the pantry for the groceries.
On the far left side of the house is a completely separated sound walled and fire-protected ADU for long or short term guests. The primary bedroom suite is luxurious and well appointed and is accessed thorough a private corridor from the Main Central core of this Modern Multi-Generational house plan. Two secondary bedrooms with bath are on the complete opposite side of the home. Privacy and quite are the result of separately zoned sleeping quarters.
More on the ADU. This flexible space features a covered patio that is privately located behind the main garage. Delight in the full sized kitchen and separate bedroom with private bathroom. The main living area in the ADU is an open Living – Dining room with fireplace and a private entry off the garage as well as through the Living Room door.
This garage is suitable for a sprinter sized RV or boat. The additional two car garage is generous and large enough for the pickup. Upstairs in this desirable multi-generational house plan is an open Bonus room and office space with overlook of the floor below. A private full bathroom on this floor extends the livability of this luxurious and flexible Modern House Plan .
Within our expansive range of home plans, endless possibilities are poised for your discovery. If certain designs capture your interest, prompting thoughts of customization, don’t hesitate to get in touch with us. Collaboration lies at the heart of our principles, and we strongly believe that, through joint efforts, we can develop a plan that not only gives life to your imagination but also caters to your specific needs.
3644
M-3644
This is a masterful great room design for a narrow downsloped lot with basement potential. The rooms are all large and well designed, with todays lifestyles in mind. Notice the main floor den near the entry. The kitchen is open to the large dining area adjacent to the ample great room. Downstairs is a very generous bonus room for the kids. Upstairs are four very nice bedrooms with a study loft.
Burgundy B – Modern House Plan Shed Roof downhill main floor suite – MM-3639
MM-3639
L Shaped Modern House Plan
With striking roof lines and a sprawling main floor, this L shaped Modern House Plan offers comfort, style, and makes no compromises. Through the foyer, you’ll enter the large gourmet kitchen, dining and great room layout, which has access to the large covered outdoor living area. Through an entrance just removed from the dining, you will enter the master suite which features the long master bath that terminates in a large U shaped walk-in closet. Also on the main floor of this home, you’ll find the vaulted study and the utility room. The upper floor of this house plan includes two additional bedrooms and is open to the great room below. Downstairs is a large rec room, a fourth bedroom, and a wine cellar, as well as a covered porch that sits right below the upper deck.
We’re dedicated to collaborating with clients to design bespoke homes that meet their specifications. Discover a diverse array of customizable house plans on our website. If you’re considering making changes to any of them, please reach out to us through our dedicated contact page. We’re excited about collaborating with you to ensure the design mirrors your aspirations.
Hip Burgundy – Modern Prairie Downhill Main Floor Primary Popular – MMH-3639
MMH-3639
Prairie Style L-Shaped Contemporary House Plan
With striking low pitched hip roof lines and a sprawling main floor this Prairie Style L-Shaped Contemporary House Plan offers comfort, style, and makes no compromises. Through the foyer, you’ll enter the gorgeous L shaped kitchen, dining, and great room layout, which has access to the large covered outdoor living area. Through an entrance just removed from the dining, you will enter the master suite which features the long master bath that terminates in a large U shaped walk-in closet. Also on the main floor, you’ll find the vaulted study and the utility room. The upper floor houses two additional bedrooms and is open to the great room below. Downstairs is a large rec room, a fourth bedroom, and a wine cellar, as well as a covered porch that sits right below the upper deck. This beautiful three-story Contemporary home works very well on downhill or otherwise “tricky” lots and is sure to please any homeowner.
Step into the realm of home design excellence! Explore our diverse array of customizable home plans where style meets utility flawlessly. Your passion for personalization is embraced in every blueprint we offer. Let’s collaborate to tailor designs to reflect your individuality. Embark on this thrilling adventure with us as we transform your dream into reality.
3636
M-3636
The Carefree at heart will love this one. Perfectly designed for a lot with a view to the front this place has it all for the young at heart. The spa and excercise room downstairs, the large lower floor guest suite and wine cellar mean only one thing! Living is easy! Upstairs is an arrangement full of luxury. Back to back fireplaces in the master and living room, huge walk-in closet and gracious curving stairs make this design unique. The kitchen is gourmet sized and comes complete with a breakfast nook. This design was originally conceived for an uphill lot with a view to the front, but would also work well on a flatter site..
3341
m-3635
The Carefree at heart will love this one. Perfectly designed for a lot with a view to the front this place has it all for the young at heart. The spa and excercise room downstairs, the large lower floor guest suite and wine cellar mean only one thing! Living is easy! Upstairs is an arrangement full of luxury. Back to back fireplaces in the master and living room, huge walk-in closet and gracious curving stairs make this design unique. The kitchen is gourmet sized and comes complete with a breakfast nook. This design was originally conceived for an uphill lot with a view to the front, but would also work well on a flatter site..
3634
M-3634
This spacious and elegant Craftsman style home with a master bedroom on the main floor would make a fabulous primary as well as vacation home. From the strong exterior design to the very large foyer comes a vaulted great room filled with light and warmth. Adjacent to the great room is a very large dining area off the smashing kitchen. The upstairs is highlighted by a library loft overlooking the great room as well as two generous additional bedroom suites and a big bonus room .
3610
M-3610
This wonderful French Country design has it all for today’s demanding buyer. Four bedrooms, a den and bonus room compliment the formally zoned living and dining room seperate from the Kitchen/Nook and Family Rooms. Also note the back stairway and the extra bathroom upstairs. This is a fabulous looking and easy living design and is one of Mark Stewart’s personal favorites.
Grace Leans – Modern Downhill Home Design – MM-3600
MM-3600
Modern Home Design
This home is a perfect example of the kind of care we put into our modern home designs. In this classy home, our signature shed roof style meets a floor plan that can do just about anything you need it to. Creative use of natural materials and ample glass create a home full of natural energy and sleek modern touches.
Taking a tour of the home will have us walk past two fantastic spaces: the formal, front facing dining room, and the fully outfitted guest suite. Past the staircase you’ll be whisked into the deluxe kitchen, with dual sinks, a large island, and tons of counter space. Seamlessly flowing into the great room, you’ll see a lovely fireplace, built-ins and a massive view window that will channel all the natural light you could ever want into the home. Just beyond the great room, find the master suite in all its glory. A private deck offers a retreat just off your bedroom, while an incredible master bath provides a fantastic way to start and end your day. The bathroom includes a stellar walk-in closet, linen closet, private toilet, separate sinks, and standalone tub and shower. Back at the front of the home, be sure to observe the 11′ ceiling guest suite with its shared full bathroom.
The lower floor is just as exciting as the main floor thanks to a few special touches. You’ll come down the stairs right into the rec room, past the wet bar. This rec room can be just about anything you want it to be, but with a dedicated wine cellar close by, you’ll want to relax down here 24/7! Two additional bedrooms can be found on this floor as well, including one full guest suite with its own bathroom. A second bathroom can be found just outside bedroom #3. Also not to miss down here is the lower level patio.
Take the next step toward building the home of your dreams Whether you have specific modifications in mind for our extensive collection of house plans or simply want to explore the customization process, we’re more than happy to assist, so don’t hesitate to reach out to us. Your dream home journey starts here. We invite you to delve deeper into our website for more modern home designs.
Requiem – Modern Prairie House Plan – 3 car garage Daylight Basement – MM-3596
MM-3596
Northwest Contemporary Home Design for a Sloping Lot
This organic and striking Northwest Contemporary Home Design greets you on the street! This modern prairie-style house plan features a two story foyer, study, vaulted dining room, great room with 10′ ceilings and an open kitchen with impressive center island. The impressive covered outdoor living space can be accessed from both the kitchen and the great room.
Upstairs is the private, chic master suite, which comes with an option for an alternate bathroom layout. Also upstairs is the utility room, and two spacious bedrooms each with front facing views. Downstairs you will find the fourth bedroom along with a bathroom and large rec. room, perfect for a teenager, family game night or house guests.
This charming Home Design offers an elegant and efficient floor plan with exterior clean lines and curb appeal, making this a favorite among builders and homeowners.
Discover the epitome of home design with our diverse collection! Explore our comprehensive range of customizable house plans where style seamlessly integrates with functionality. Your input is valued in every step of the design process. Let’s collaborate to craft personalized designs that mirror your unique vision. Join us on this exhilarating journey to transform your dream home into reality!
Lorenzo
M-3578
This is a magnificent house plan for a life of leisure and luxury. A comfortable floor plan has all the amenities of much larger homes from the gourmet kitchen and huge pantry, to the Back Lanai off the Leisure Room and Master Suite. Check out the circular stair, the opulent study and huge walk in wardrobe at the master suite. This home also has the good looks to go with its smart floor plan. Don’t miss this exciting yet comfortable design when considering your next custom home.
Hudson Bay – Rear View Lodge House Plan with Large Porch – MB-3638
MB-3638
A Rear View Lodge House plan with room for friends and family
Revel in the beauty and function of this Rear View Lodge Home Design! Approach this beautiful Rustic Lodge Home Design from any angle and you will reel its grandeur and beauty. Designed as a Family Home Design with lots of flexibility, this plan has the best of everything. Delight in the Vaulted, open beamed Living Room that stretches out to the spacious yet intimate Outdoor Living Space. Private Owners quarters are zoned separately from the secondary bedrooms to maximize livability and privacy . A Vaulted Primary Bedroom with adjoining office is complimented by a full spa bathroom experience with large walk-in wardrobe and generous rear deck with hot tub out the back.
The kitchen is the social and functional heart of this Rear View Lodge House Plan. A perfect large social and work island is the hub. Ample cabinet storage and convenience are complimented by a nearby walk-in pantry and adjacent Laundry Room. Two additional bedrooms and a bathroom occupy the right hand side of this Rustic Family Home Design. A large RV Bay with adjoining deep and wide two car garage are attractively placed at a right angle to the main house. A true courtyard feel is the result of this pleasing and functional arrangement.
The lower floor boasts a generous Guest Bedroom with Bath. A large Rec room with a bar is at the center of this lower floor and is adjoined by an equally spacious gym. We are proud to offer this beautiful home in our growing house plan collection.
Delve into the versatility of your forthcoming living space with our diverse collection of customizable house plans. Tailor each plan to match your preferences, infusing a personalized touch. If a specific design catches your attention, don’t hesitate to make contact. Collaboration is crucial, and jointly, we can fashion a home that perfectly fits all your needs.
Universal Wisdom – Best Selling Modern 3 Story House Plan – MM-3556
MM-3556
Stunning and Flexible Three Story House Plan
Some homes just speak to you immediately. The shed roof style of modern home has become hugely popular in recent years, and with good reason. The asymmetric roof line mixed with the organic materials make for a striking presence that is hard to ignore. At the same time, the floor plan creates an open, inviting atmosphere and a flexible feel that will accommodate virtually any occasion or lifestyle. This three story house plan is sure to impress.
To begin our quick tour of this charming home, we’ll start in the vaulted foyer. Immediately upon entering, you’ll see the grand vaulted great room before you, and just beyond, the covered outdoor living space. First, though, see the large den on your left, with a 12′ ceiling and private entrance from the outside. The great room, kitchen, and dining room collectively form an open living core that invites all to the center of the home. Meals, entertaining, and family gatherings are made effortless and infinitely more enjoyable thanks to this open layout.
The main floor also includes a large guest bedroom with a full bathroom next door, a half bath next to the den, an expansive utility room, and most exciting of all, a smart and lovely main bedroom suite. The bedroom is entered past the dining room, where you’ll be greeted by plenty of natural light and a vaulted ceiling. On into the bathroom, you’ll find all of the luxury features that you’d expect; a large walk-in closet, two sinks, a standalone tub, custom shower, and a private toilet. Perhaps most exciting of all, the bathroom opens up on the other side right into the utility room. Laundry is extremely easy and is made infinitely less stressful.
The basement, shown finished, includes two additional bedrooms, two additional full bathroom, as well as a sprawling rec room and another flex space right next to the rec room. Hundreds of square feet of storage space round out the basement. This plan also includes a small upper floor that includes a bonus room with a full bath.
Embarking on the exciting journey of building a home for your family? Discover our website to explore a wide array of customizable house plans. Should any design capture your interest and you wish to personalize it, feel free to inform us. We’re eager to tailor the plans to meet your specific requirements. With your valuable input and our substantial experience, we can achieve so much. Explore our website further for more three story house plans.
Hills View
M-3556
A Transitional, French Country Design, the Hills View Plan is a beautiful European Style executive house plan with Master Suite on the main floor, along with a 2 story great room, gourmet kitchen, formal dining room and private den. The bridge overlooking the great room leads to two bedrooms with Jack and Jill Bath along with a bonus room. In the other direction is a complete bedroom suite with Princess balcony overlooking the front. Downstairs is a huge rec room along with a bedroom.. Good looks and perfect for a down sloping wide lot with a view to the rear.
M-3537
M-3537
Here is a great family house plan with a lot of square footage for the money. Look at the size of the big open Great Room and Kitchen. There is also a traditional formal dining and a living room for flexibility. A big covered porch is off the great room as well. Upstairs are four generous bedrooms with a very large utility room and bonus room. The Craftsman exterior is charming as well as easy on the budget.
MSAP-3533
MSAP-3533
This is simply a dramatic and beautiful house plan for a steep uphill or side sloping site. The grand staircase punctuates the graceful and dramatic main floor. The open kitchen overlooks the sunken great room and raised nook. The formal dining room greets you as you enter the foyer and the master suite is tucked over to the right side enjoying the view and the opulence of the master bath. Upstairs are three comfortable rooms for kids. The lowest floor has a four car garage with a 12 foot ceiling and alot of bonus space.
Bainbridge – Full featured Family Farmhouse Plan – MF-3532
MF-3532
Family Farmhouse Plan
Few things say “home” like a family farmhouse plan. From the barn style touches to the cozy layout, you’ll immediately want to kick off your shoes and settle in with a book and your favorite people.
A set of french doors welcomes you into the 2-story foyer, which quickly gives way to the 2-story great room. Thoughtful details abound throughout, including the tasteful built-ins in the great room and dining room. The kitchen offers plenty of counter space and includes a spacious island (with seating). Through the back of the kitchen you’ll see the mud room/utility room, which itself connects to the walk-in closet, primary bathroom, and primary bedroom. Adjacent to the foyer is a vaulted den and a powder room close by. The left wing of the main floor is comprised of two additional bedrooms, each with a small walk-in closet and a shared en suite bathroom. The primary bedroom is very private, and, as mentioned before, connects seamlessly to the en suite luxury bathroom, huge walk-in closet, and mud/laundry room. Also key to the majesty of the main floor is the fully featured garage. There is space for two cars on the left side, with access via the rear, side, and front. The right side offers a shop with room for another car, work benches, easels, whatever you can imagine, as well as a large storage space just behind.
Also very important to the design is the upper floor. Here we’ve included a fourth bedroom, a sizable flex space with tons of natural light, a full bathroom, and a small loft that opens up down below.
Amidst our broad collection of house plans, limitless possibilities await you. If any designs catch your eye and inspire customization as you explore the choices, don’t hesitate to contact us. Collaboration is at the core of our philosophy, and we firmly believe that through shared efforts, we can shape a design that not only brings your vision to life but also fulfills your unique requirements. Explore our website further for more modern family farmhouse plans.
American Estate K – Estate Family Farmhouse ADU – MF-3527
MF-3527
An Estate Farmhouse Fit for the Whole Family
Sometimes you need a home that’ll fit in a 25′ wide lot. Other times you need a home with ultra modern roof lines. And maybe now, you need an elegant estate farmhouse that has room for multiple generations. “American Estate K” is an elegant, rustic home that includes tons of space to spread out, as well as one of our signature “Casitas,” separate living spaces that are perfect for extended stay guests or grandparents/live at home children.
The front of the home welcomes you in with its nostalgic charm. Park in the three car garage, or leave the car in the driveway and enter through the classy, double door entry. Once inside, you’ll quickly be able to tell what makes this home so unique. Immediately to the right, you’ll see a library that compliments the large home office across the foyer. Down the hall from the office is a full bedroom suite, complete with a tub and walk-in closet.
Back in the center of the home, you’ll see an incredible open living arrangement, with the great room, kitchen, and dining room all seamlessly connected. This kitchen is a cook’s dream, complete with a huge island, bountiful counter space, and a walk-in pantry tucked in the corner. To complement the indoor living space, there’s a covered outdoor living room (with fireplace) nestled behind the great room. The main floor is rounded out by another bedroom suite, featuring a vaulted ceiling, walk-in closet, custom shower, and private toilet.
The upper floor has plenty to offer as well. Once upstairs, you’ll see a loft and a bonus room, both open to the great room below. A third bedroom rests at the back of the floor, and a full bathroom sits just to the right of the stairs. One of the special features of this home is the 500 square feet of bonus space that sits above the garage. This could easily be finished into anything you want, or left unfinished as the perfect home storage.
Perhaps the most exciting feature of this estate farmhouse is the casita behind the garage. This space opens a world of possibilities for anyone in the home. It could be anything from the ultimate guest suite to a home studio and anything in between.
Starting the exciting journey of constructing a home for your family? Explore our website to view an expansive collection of customizable house plans. If any design stands out to you and you’d like to personalize it, don’t hesitate to inform us. We’re more than happy to tailor the plans to suit your needs. The possibilities are endless with your extensive experience and input. Check our website for more estate farmhouses.
Edward’s High Pointe
The Pennigen
Traditional, French Country, and European Styles, the Edward’s High Pointe house plan comes complete with an old school two story arched stone entry, three car garage and a wonderful great room with covered outdoor living out the back. Additionally there is a magnificent master suite complete his and hers walk-in closets and a grand sized bonus room. This home has been engineered to economize construction costs and maximize ease of construction.
Jasper – Single Story Modern House Plan with Pool – M-3506
M-3506
Single Story Modern House Plan
Sometimes a home just works – this single story modern house plan has everything you need all on one floor.
A grand and luxurious porte-cochere sets the tone for the rest of the home and it only gets better from there. After you park, walk up to the french doors and be welcomed into the 14′ foyer. To the right is the powder room and straight ahead you’ll be whisked into the stunning, open-concept kitchen/dining room/great room. This great room is sure to delight you with its 14′ ceiling, ample built-ins, grand fire place, and access to the beautiful outdoor living space. Plenty of room for a stately dining room set lies just beyond the gourmet kitchen, where a large island and tons of counter space will make for delightful meal prep. Just behind the kitchen is the mud room, utility room, and a massive walk-in pantry (complete with prep counter and sink).
This home’s bedrooms are something special, especially if you decide to build somewhere with a rear view. Positioned at the rear of the home, each bedroom is very private, especially the primary bedroom suite. The back left corner of the home is dedicated entirely to this space and its luxury en suite bathroom. The final two bedrooms sit opposite the primary bedroom and include two adjacent walk-in closets and a shared full bathroom.
Explore the potential of your future living space through our extensive range of adaptable house plans. Tailor each plan to suit your individual preferences, and don’t hesitate to get in touch if a specific design captures your interest. Collaborate with us to craft a home that harmonizes comfort, functionality, and visual appeal. Our website awaits you for more single-story modern house plans.
Telluride – Mountain Lodge – ADU – Timber Truss 1-1/2 story – MB-3506
MB-3506
Breathtaking Lodge House Plan with Plenty of Bedrooms
We’ve created a beautiful lodge house plan that’s perfect for a sprawling lot. The exterior screams mountain living, while the interior offers up everything you need to play, work, or entertain. You’ll be welcomed into your home via a warm vaulted foyer that quickly transitions to a both a formal dining room and the striking great room.
The kitchen overlooks the great room and, coupled with the dining room, form a lovely open concept central living core. In addition to the formal dining space is a cozy breakfast nook tucked just behind the kitchen. The left side of the home is where you’ll find bedrooms two and three, the first full bath, the utility room, and access to the three car garage, which has an incredible upper floor that we’ll look at a bit later.
The right side of the home is host to a delightful master suite, the den, and a flex room that works easily as a sixth bedroom. The vaulted master suite includes private access to the outdoor space, where, as shown in the floor plan, you have room for a hot tub. The master bath includes all the deluxe features, from a custom shaped shower to two walk-in closets and his and hers sinks.
As mentioned earlier, above the garage is a 900+ square foot apartment with a full sized living space, a vaulted bedroom, full kitchen, and full bath. This space is accessed via a private staircase in the garage.
Embarking on the journey of constructing a home for your family? We extend a heartfelt invitation to explore our website and peruse our extensive portfolio of customizable house plans. If any design catches your eye and inspires thoughts of personalization, please don’t hesitate to contact us. We are excited to customize it to your unique needs and preferences.
3505JDR
M-3505JDR
Traditional, French Country, and Old World European styles, the 3505JDR is a carefully detailed and rich variant of an English Tudor Design. This house plan has genuine timber trim and stucco along with stone arches and accents and a steeply pitched hip roomline adding to its charm and punch. The floor plan has a home office and well designed formal living areas along with a beautiful and dramatic two story family room. Upstairs are three generous bedroom suits and a study loft. The basement level has a large rec room lots of storage and a teenager bedroom suite.
M-3501
M-3501
Lodge House Plan
This Lodge House Plan is reverse living at its finest. All main living space is upstairs to take advantage of views. This main floor includes a generous vaulted Great Room along with a huge and luxuriously appointed master suite. The large island kitchen is near the enormous and multi-use Utility Room, and open to the large Dining Room. Downstairs are two large bedroom suites and a very large Recreation Room area.
Burma 2- Modern Downhill House Plan – Photos – MM-3500
MM-3500
Four Bedroom House Plan with Loads of Curb Appeal
If you’re looking for a home large enough to host guests, entertain, or just stretch out in, and with plenty of class and sophistication, look no further. At Mark Stewart Design we’re pleased to offer you Burma 2, an excellent 4 bedroom, 4 bathroom, 3,500 square foot house plan.
This custom design has all of the great features that comprise our signature northwest modern style. On the main floor of this home you will be welcomed by the 11 foot foyer which is flanked on the left by a large den/guest room, and on the right by a spacious dining room. Head through the foyer and past the staircase, and you arrive at the sprawling great room and kitchen, complete with massive island. The great room opens up to connect to a multi story outdoor living area, complete with outdoor fireplace.
Through the back of the great room you arrive at the master suite, which comes with his and hers sinks, standalone tub and shower, walk in closet, and private toilet. Heading downstairs, you’ll be greeted by the very generously sized rec room, which is supported on either side by two large bedrooms. The rec room also has a fireplace and connects to the two story outdoor living area. This is truly a unique home, and not one to be missed.
Are you interested in learning more about this design contact us today at (503) 701-4888 or connect with us online!
There’s no greater joy for us than witnessing individuals achieve their goal of owning a home. We’re eager to assist you on your journey. Take the first step by exploring our website, where you’ll find an extensive collection of customizable house plans. Should you feel inspired to personalize any of them, reach out to us. We’re here to help you create a home that reflects your unique style and preferences.
Olivia
M-3500-DP
A Transitional and Old World European style, the Olivia is a strong beautiful house plan. It announces itself to the World with a striking two story stone arched entryway. The drama continues as you enter the large two story foyer with Balcony overlooking the two story living room. The balance of the main floor is a beautifully designed Island kitchen, large nook with generous great room. The formal dining room is next to the formal living room. The private den has a full bath making it a possible guest room.. Upstairs is a magnificent master suite with view to the rear, three additional bedrooms (one with a balcony overlooking the living room) and a bonus room loft with an “away room”
Maxon – Modern Home Design with Multiple Suites – MM-3488-M
MM-3488-M
Modern Three Story House Plan with Three Car Garage
This Modern Three Story House Plan is a favorite among builder’s and homeowners alike, and with its sprawling floor plan this home has an incredible amount of functionality to offer. From the moment you enter the home you are greeted by a vaulted library and a vaulted formal dining room on either side. Just off the kitchen is a vaulted nook and a corridor leading to the 2 story great room. Off the great room you will find the first master suite, which connects to the large deck at the rear of the home and is complete with a dreamy standalone soaking tub, side by side sinks and a walk in closet. The impressive deck can be accessed from the great room or the master suite and provides plenty of space for entertaining friends and family. The utility room is located in the hallway right outside of the master. Upstairs is the second master suite that looks out over the great room, with it’s very own private balcony.
The lower floor houses a 2 story rec room, a wine cellar, a shop, an exercise room, and a third bedroom complete with full bath. This home design also features a three car garage, which can be accessed from the utility room right off the kitchen. This house plan is a gorgeous example of our northwest modern style; feature-rich and sure to be a smash hit wherever it is built.
Discover the broad range of customizable house plans available for customization on our website. Whether you prefer classic charm or contemporary flair, our collection caters to diverse tastes and lifestyles. When you’re ready to bring your vision to fruition, our team is here to collaborate with you in crafting a design that aligns perfectly with your preferences. Reach out to us for personalized support and let’s design the ideal space together.
Roberts Place
M-3478
Old World European House Plan with Separate Office
This magnificent Old World European house plan has all the modern amenities you could ask for with tons of charm. The exterior styling is distinctive french country with strong roof lines and stone accents with shed dormers. The main floor features a beautiful gourmet kitchen, dining nook and a formal dining room, as well as a generously sized great room located at the center of the home. The Master Suite lies at the opposite end of the home and is complete with a standalone soaking tub, double sinks and an expansive walk in closet. Upstairs holds two bedrooms and a separate private office. On the lowest level of the home you will find the fourth bedroom, a large Rec. Room and additional storage. The entire home is designed for a down-sloping lot and works very well on a cul-de-sac.
Nowack Island
M-3475N
This aspen style lodge home is perfect for an uphill site with a view to the front. Look at the expansive front deck off the vaulted and beamed great room. Every major room in the house looks out on to the front view with access to the deck. The lower floor features a large Sauna, Study and home theater. There is ample storage throughout. This is the perfect vacation home or mountain residence. Strength and character abound in this timeless lodge style design.
3473
M-3473
This elegant home comes with all the amenities. There is an optional basement, indeed the original design was for a gentley sloping lot. Four large bedrooms, loft AND bonus room are featured upstairs. The main floor has a giant family room with kitchen and nook, a den and seperate living and dining room. This is our most popular floor plan updated for luxury…
M-3468
M-3468
If you have an uphill lot with views to the front then look no further. This exciting great room design has all the living space both indoor and outdoor you would ever need. There are numerous front view balconies and sheets of front viewing windows. This would make a wonderful vacation house plan or full time dwelling.
3467
MSAP-3466
Plan MSAP-3244 This wonderful Prairie Style design has character and charm to go with its efficient floor plan. Don’t miss the generous bonus space in the basement as well as the well-zoned formal and family spaces…
Bright Plains
M-3466-JTR
A Contemporary, Prairie, Craftsman Style, the “Bright Plains” is a beautifully designed Northwest Modern house plan. This house has a Feng Shui friendly hipped roof and is topped by a multi-generational Casita making this home a home for a lifetime… Big open useful spaces are the hallmarks of the main floor including a large covered outdoor space with two-way gas Fireplace. Upstairs are three private Bedroom Suites and a secluded bonus room. Downstairs the basement is perfect for teenagers with a bedroom suite and Rec. Room.
Taliesen – Best Selling Modern Style House plan 3 car garage – MM-3465
MM-3465
Stunning Modern Prairie Style
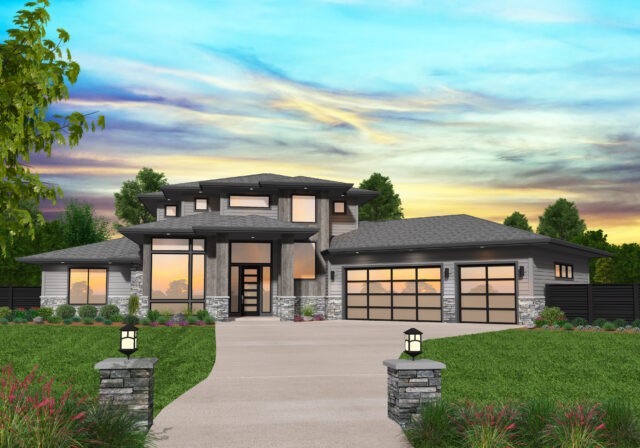 This Modern Prairie Style House plan is a multi-generational home ready for anything that you can throw at it. After entering through the grand two story foyer, you will arrive at the two story great room. Here you will find a fireplace, folding doors to the outdoor living room, and open access to the kitchen and dining room. The kitchen features a large central island with loads of counter/prep space. At the corner of the kitchen is a walk-in pantry with a pass-through access to the utility room. The large social kitchen forms a central gathering space for the entire main floor.
This Modern Prairie Style House plan is a multi-generational home ready for anything that you can throw at it. After entering through the grand two story foyer, you will arrive at the two story great room. Here you will find a fireplace, folding doors to the outdoor living room, and open access to the kitchen and dining room. The kitchen features a large central island with loads of counter/prep space. At the corner of the kitchen is a walk-in pantry with a pass-through access to the utility room. The large social kitchen forms a central gathering space for the entire main floor.
The master suite of this modern Prairie Style farmhouse is spectacular. Placed at the rear of the home, it allows you to maintain privacy as well as take advantage of a view. The master bath includes his and hers sinks, a separate tub and shower, and a large private toilet space. The bathroom also has a dedicated make-up/vanity between the tub and shower. The walk-in closet is massive, and has direct access to the utility room, making laundry day a cinch.
The other side of the main floor includes two large bedroom suites; each includes a full bathroom and a walk-in closet. Because of the strategic bathroom/closet placement, these rooms do not directly share a wall. The den at the front of the home has a powder room close by as well as its own closet, and can easily function as a fifth bedroom.
Upstairs you’ll find a flex room, full bathroom, and a bedroom overlooking the rear of the home. The flex room/loft space is open to the great room below. The three car garage of this magnificent Modern Prairie Style Home Design includes a separate large door at the rear for lawnmower/golf cart/etc. access, as well as a dog wash station at the front.
Explore the vast array of options within our extensive range of customizable house plans, providing abundant opportunities for personalization. If you come across designs that resonate with you during your browsing, feel free to reach out to us. Collaboration lies at the heart of our philosophy, as we strongly believe that through collective input, we can craft a design that not only brings your vision to life but also caters to your specific needs.
Sandridge – Farmhouse Best Seller Main Floor Primary Angled Garage – MF-3465
MF-3465
Modern Farmhouse Design Equipped for the Country and Beyond
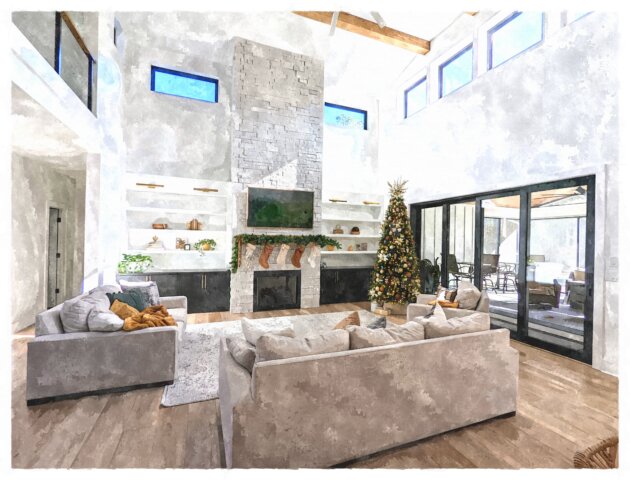
Mark Stewart Home Design is on the leading edge of the recent surge in farmhouse style homes, and this modern farmhouse design is part of a brand new collection of these designs. This style is marked by rustic materials, comfortable and functional floor plans, and traditional exteriors and roof lines.
This House plan is a multi-generational masterpiece ready for anything that you can throw at it. Step inside this home you will be taken with the open and spacious interior. After entering through the two story foyer, you will arrive at the two story great room, where you will find a fireplace, folding doors to the outdoor living room, and open access to the kitchen and dining room.
The kitchen features a large central island as well as plenty of additional counter/prep space. At the corner of the kitchen “L” is a walk-in pantry that provides pass-through access to the utility room.
The master suite of this modern farmhouse is truly something spectacular. Placed at the rear of the home, it allows you maintain privacy as well as take advantage of a view, should you choose to build this home on a rear view lot. The master bath includes his and hers sinks, separate tub and shower, and a large private toilet space. The bathroom also has a dedicated make-up/vanity between the tub and shower. The walk-in closet is massive, and has direct access to the utility room, making laundry day a cinch.
The other side of the main floor includes two large bedroom suites, both with full bathroom and walk-in closet. Because of the bathroom/closet placement, these rooms do not directly share a wall. The den at the front of the home has a powder room close by, as well as its own closet, and as a result can easily function as a fifth bedroom.
The upper floor houses a flex room, full bathroom, and a bedroom overlooking the rear of the home. The flex room/loft space is open to the great room below. The garage includes a separate large door at the rear for lawnmower/golf cart/etc. access, as well as a dog wash station at the front.
This home is a truly special Modern Farmhouse Home Design and we are very proud to put our name on it.
Immerse yourself in our diverse range of customizable house plans, where endless customization options abound. If you encounter designs that inspire you, don’t hesitate to get in touch. Collaboration is integral to our approach, as we strive to create a design that not only meets but exceeds your expectations.
Ambrosia – Large Modern 3 Car Garage Family House Plan
MM-3464-A-1
Classy Northwest Modern Styling with Tons of Bonus Features
With this northwest modern exterior and thoughtful house floor plan, we think you can’t lose. The stunning main floor of this deluxe home design offers space for anything you could want. There is a formal dining room off the foyer as well as a casual dining nook just off the kitchen. The great room encompasses a significant portion of the right half of the home and includes plenty of natural light via the large rear-facing windows. There’s a sizable fireplace that provides a clear focal point and a cozy place to gather. The kitchen, a cook’s dream, features a walk-in pantry, a large central island, and tons of counter space. The fridge has been placed apart from the other appliances, allowing for ease of mobility when multiple people are working in the kitchen.
Down the hall from the kitchen is the fourth bedroom, which includes its own full bath around the corner. This bedroom is also very private, as it is the only room on this side of the home including the garage. Not to miss on the main floor is the large flexible den off the foyer, accessed by a pair of french doors. This could easily be converted to a fifth bedroom. A truly magnificent upper floor, two large bedrooms, a sizable fitness room, utility room, and a master suite that occupies almost half of the upper floor make it very unique.
The master suite includes two walk-in closets, a tray ceiling, his and hers sinks, a separate corner tub, a large shower, and a private toilet. The additional upstairs bedrooms share a large bathroom between them, and one of them also includes a walk-in closet. The fitness center occupies a good portion of the right side of the home and gets tons of natural light thanks to a pair of view windows at the back of the room. Don’t miss out on this stunning northwest modern home!
Witnessing individuals achieve their dreams of homeownership brings us immense satisfaction, and we’re thrilled to support you in reaching your goals. Start your journey by exploring our website, where you’ll find an abundance of customizable house plans to choose from. If any of these designs inspire you to personalize, reach out to us – we’re here to tailor them to your unique vision. Browse through the website for more modern style home plans.
Maple Leaf – Modern Family Style Two Story House plan – MM-3460-WC
MM-3460-WC
Modern Two Story House plan
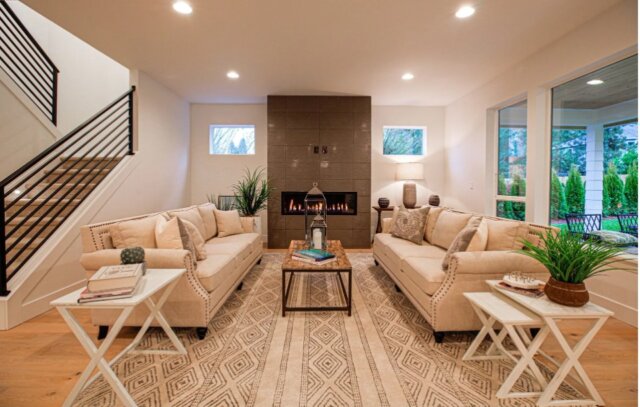 Discover an exciting yet affordable Modern Two Story House plan with the possibility of 5 bedrooms with a huge bonus room. Beautiful Modern Design has been captured here with the broad stained overhangs with horizontal themed siding and windows. Delight in the carefully composed exterior that is a blessing to any neighborhood.. Once inside this Modern Home Design one is struck by a sense of belonging and things just being in the right place. The covered outdoor space for instance is a proven arrangement that works very well for family gatherings and shares a wall with the Dining Room and Great Room. This kitchen is a beautiful thing and includes a perfect work triangle, plenty of cabinet space and an arrangement that allows for kitchen duty and family time all at once. A Front facing Den and rear facing flex room give this family incredible range and flexibility in the face of changing home office. studio, exercise or home school needs. It could also work to add a shower to the half bath on the main floor rendering the den and/or flex room an additional bedroom space.
Discover an exciting yet affordable Modern Two Story House plan with the possibility of 5 bedrooms with a huge bonus room. Beautiful Modern Design has been captured here with the broad stained overhangs with horizontal themed siding and windows. Delight in the carefully composed exterior that is a blessing to any neighborhood.. Once inside this Modern Home Design one is struck by a sense of belonging and things just being in the right place. The covered outdoor space for instance is a proven arrangement that works very well for family gatherings and shares a wall with the Dining Room and Great Room. This kitchen is a beautiful thing and includes a perfect work triangle, plenty of cabinet space and an arrangement that allows for kitchen duty and family time all at once. A Front facing Den and rear facing flex room give this family incredible range and flexibility in the face of changing home office. studio, exercise or home school needs. It could also work to add a shower to the half bath on the main floor rendering the den and/or flex room an additional bedroom space.
Upstairs is a wonderful design that includes privacy for all with a large Bonus Room Recreation space. This primary bedroom is large, well placed away from the others and has a perfectly shareable bathroom with wide vanity, private toilet room and generous walk-in closet. Centrally located is a well appointed laundry room with sink, folding table, plenty of countertop and cabinet space to compliment the full sized side by side washer and dryer.
This is a wonderful home design package that represents the best in Modern Two Story Family Home Design. A more complete Modern Two Story House plan you will not find in a more cost conscious package then this.
Transform your vision into reality with our dedicated assistance. Embark on the journey to build the home you’ve always dreamt of by exploring our vast collection of house plans. If you come across a design that resonates with your vision and you’d like to personalize it, don’t hesitate to reach out to us. We’re eager and ready to collaborate. We invite you to check our website further for a wider array of choices.
Bountiful 2 – Modern House Plan – MM-3460
MM-3460 - 1B
Top Selling Modern House Plan
This is a Top Selling Modern House Plan with two full stories of brilliantly designed spaces. Feast your eyes on the graceful modern hipped roof exterior design, full of intrigue and creativity. You have found a large version of our extremely popular Victory House Plan . This is the Luxe version, with generously sized public and private spaces. Everything people have asked for is here in this larger expanded model. Delight in the Gourmet Cooks Kitchen with large walk-in pantry and huge social island space. The Flex room is a key component , perfect for the changing needs of a family. Let your imagination go to a guest room, second home office, exercise room and more!
Let yourself feel the functionality and flexibility of the upper floor with the large Bonus Room perfectly located near the top of the stairs. To go with this are four large bedrooms , all privately zoned from the Primary Bedroom Suite. To top it all off this home has been designed as a “lumber friendly” house plan. Strong on Style and light on your wallet, this beauty will give you the best bang for your buck in a Two Story Modern House Plan.
Venturing into the world of home design? Explore our diverse selection of house plans, where style meets functionality seamlessly. If you’re keen on personalizing your living space, each of our house plans is a canvas ready for your unique touch. Contact us through our dedicated page, and let’s work together to manifest your design aspirations.
Mont Blanc
M-3445
No home design works better on an uphill corner lot with a front facing view. The front facing Master Suite commands the front view as does the front Parlor/Library. The curb appeal of this wonderful European Masterpiece is unique and second to none . Downstairs is a three car garage with an abundance of storage.
French Chorus
M-3447-P
This Traditional, Transitional, and French Country styles, the French Chorus is a house plan with spectacular traditional European good looks. The floor plan offers a very generous gourmet kitchen adjacent to an open 12 foot ceiling in the great room. Light, volume and an easy flowing floor plan are the highlights here, along with the main floor guest suite and separate den. Upstairs is a very generous master suite and three additional secondary bedrooms with bonus room.
3447
MSAP-3447
This is a state of the art Northwest Contemporary masterpiece. Vaulted ceilings, exciting exterior composition and livability are the hallmarks of this exciting design. Check out the center spa tub in the Master Bedroom, as well as the huge island kitchen off the great room. The garage is also abundantly sized with a shop. If you have space for a one story home, look no further. This one will take your breath away.



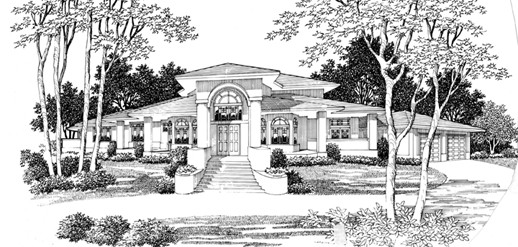
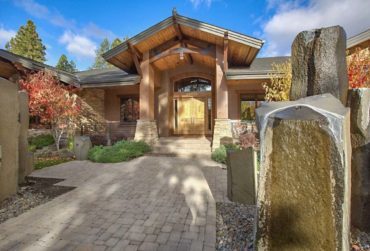
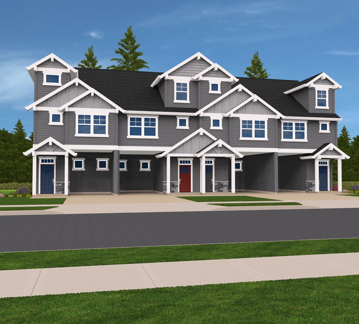
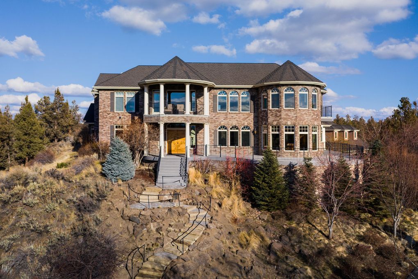


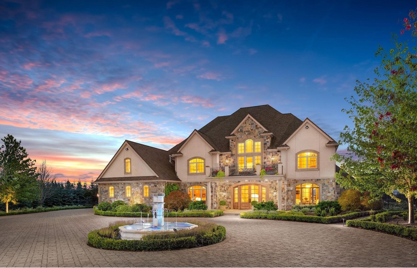
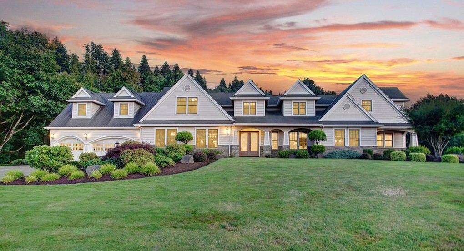

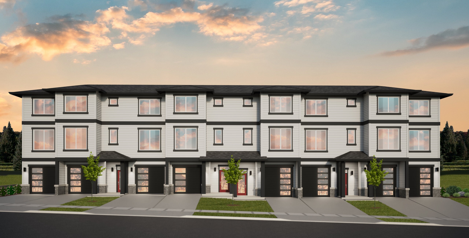
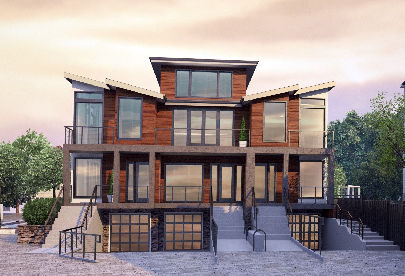

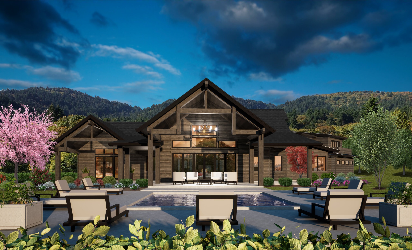


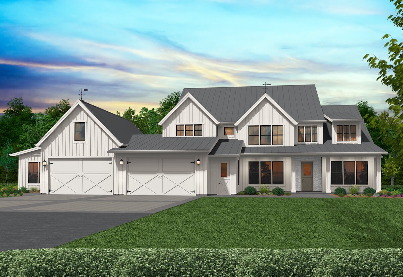


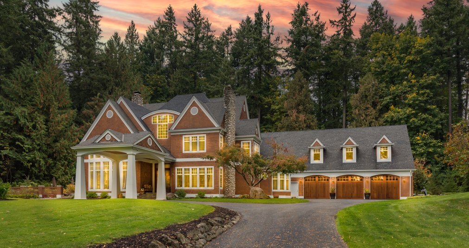
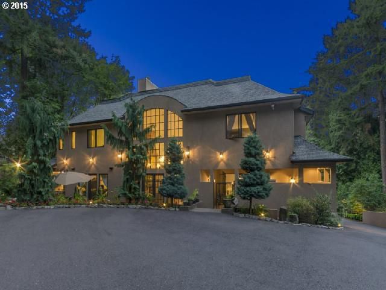


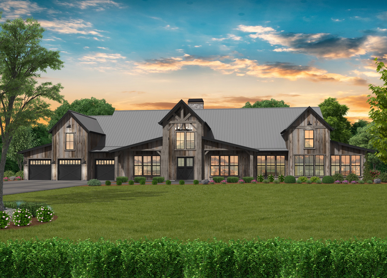

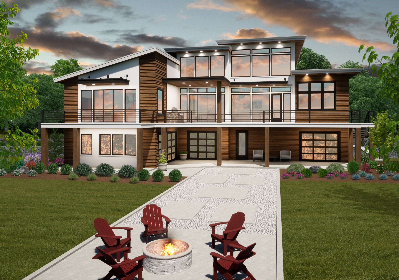
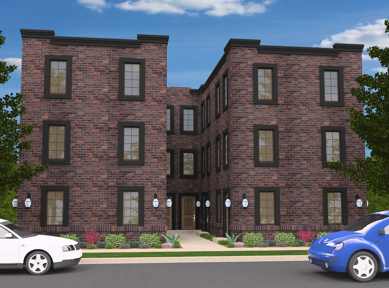
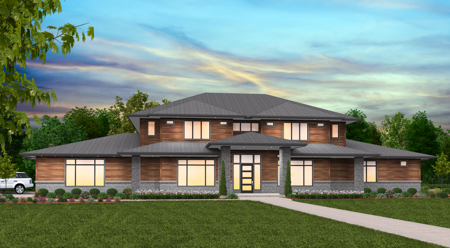
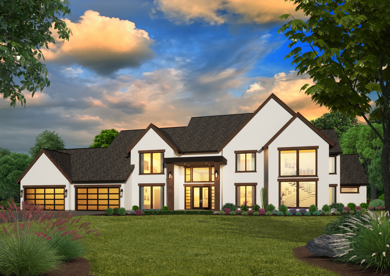

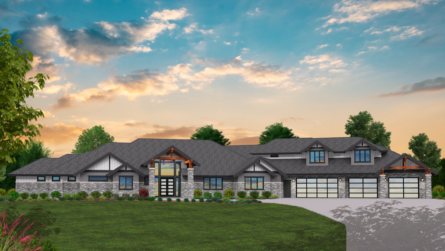

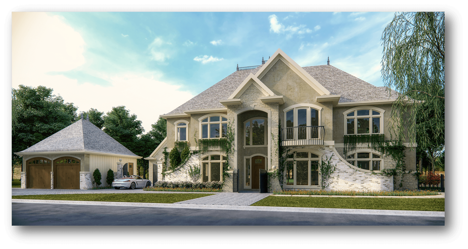
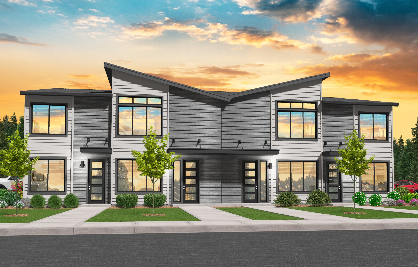
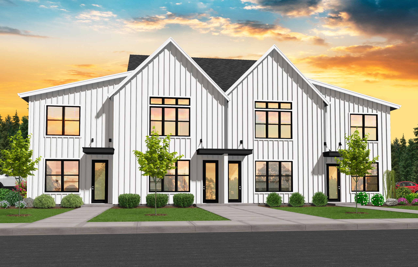


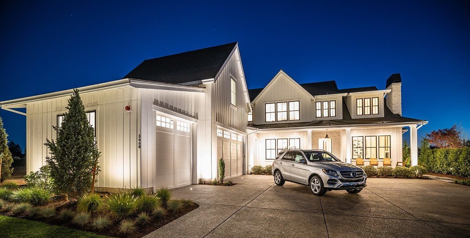
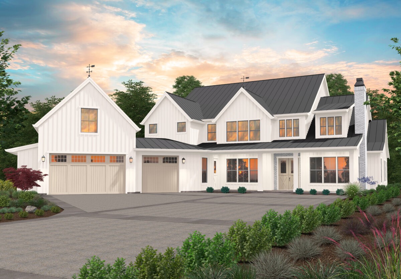
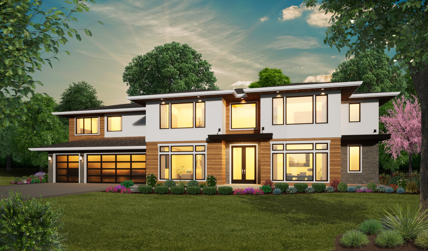
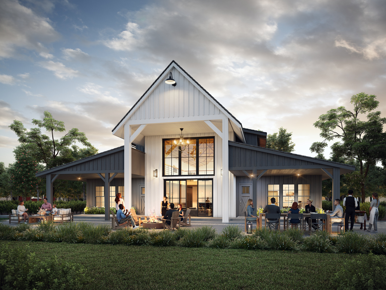








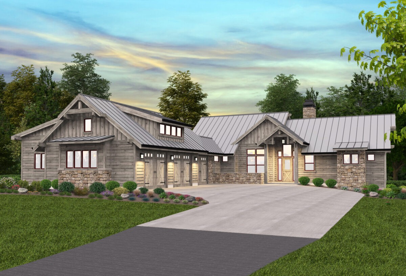
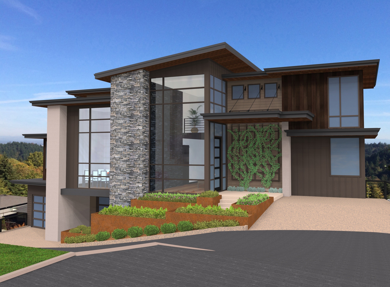

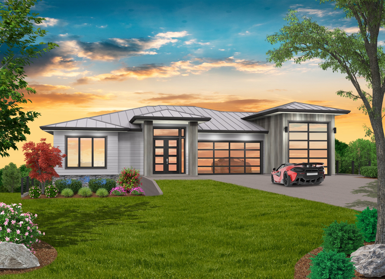
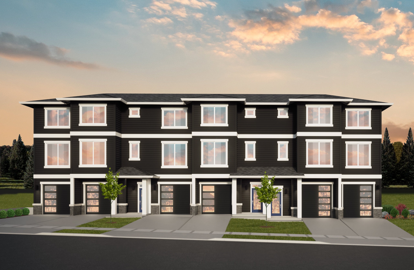
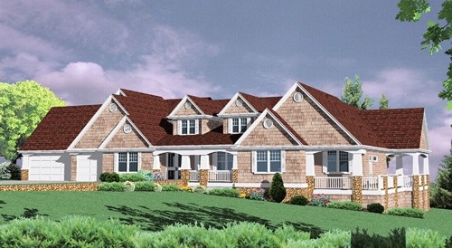
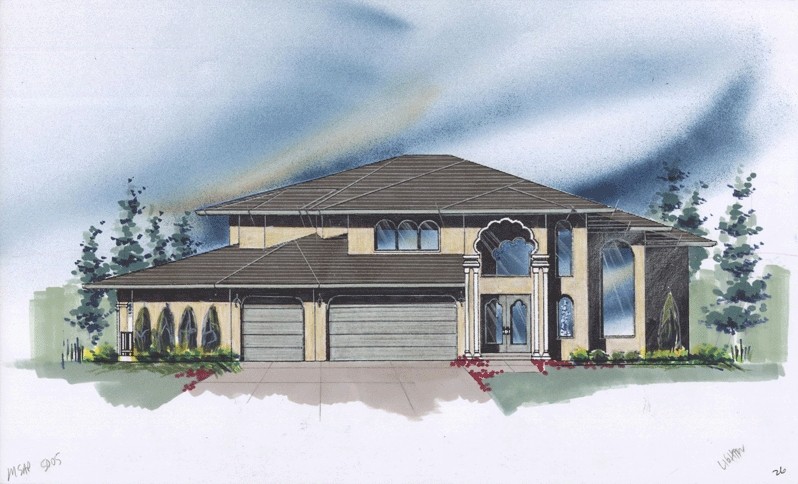

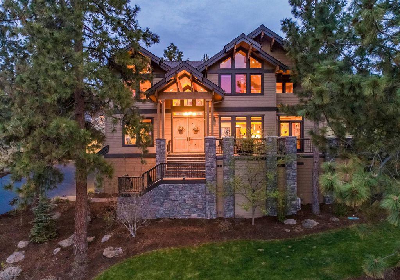
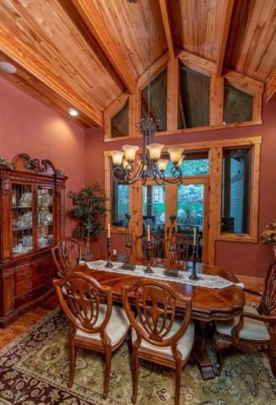 Lodge Style Family Mountain Compound
Lodge Style Family Mountain Compound

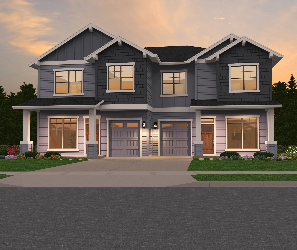
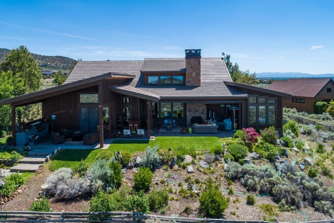

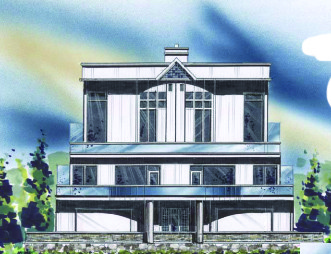
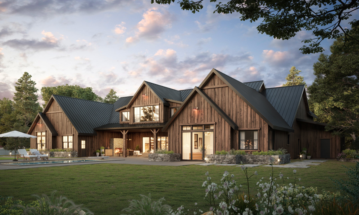
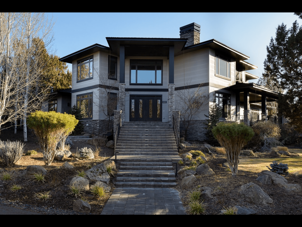



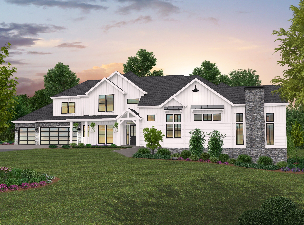
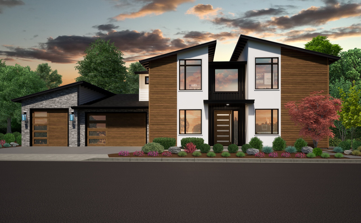




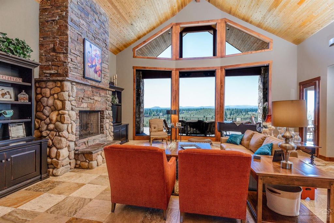



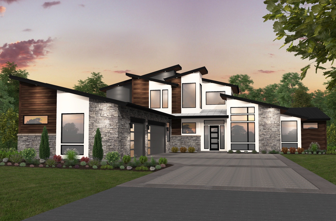

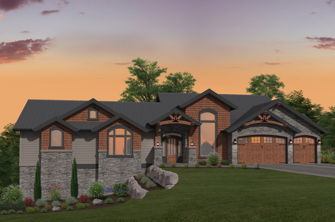

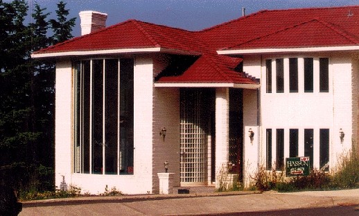
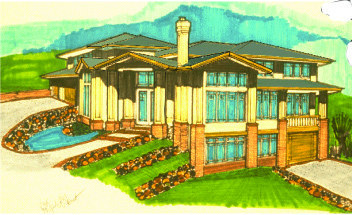
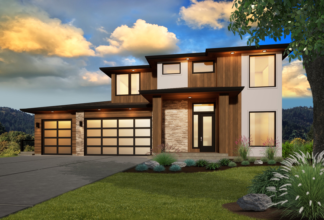
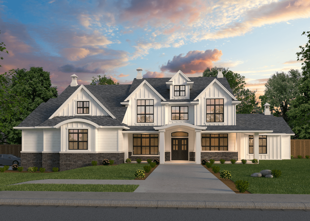
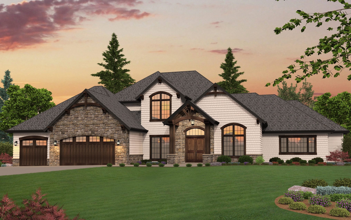




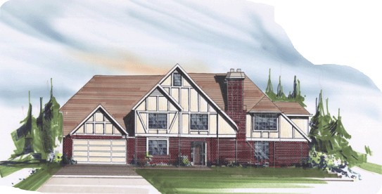
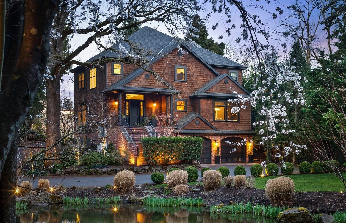
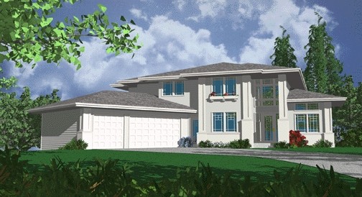
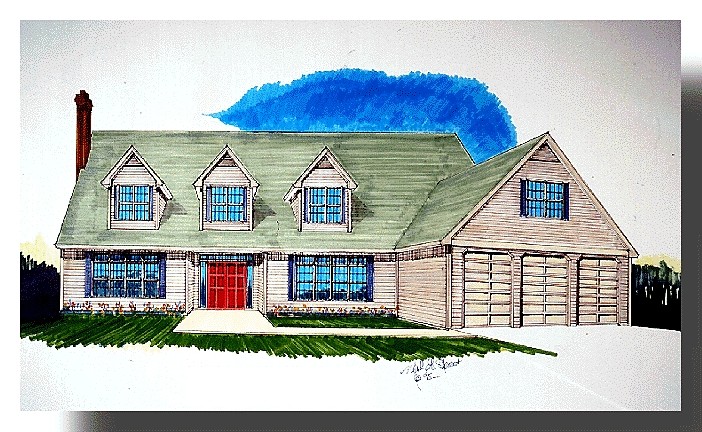
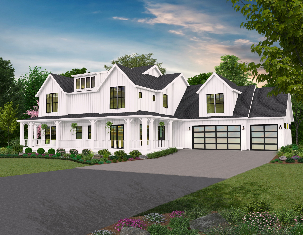


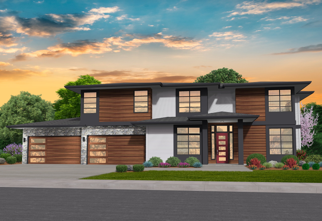
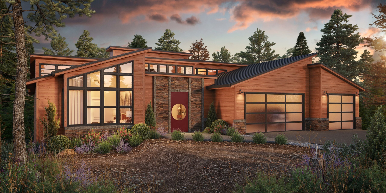
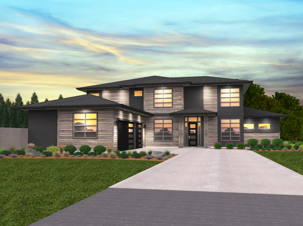
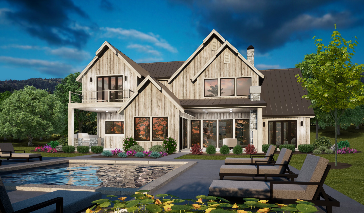
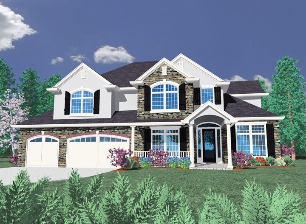

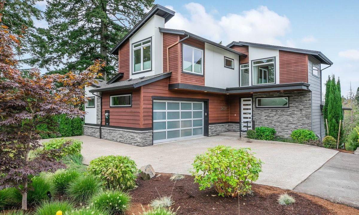
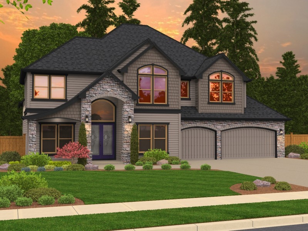
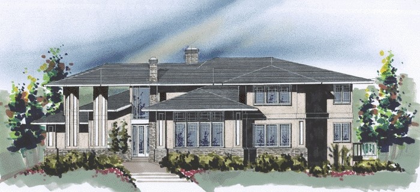
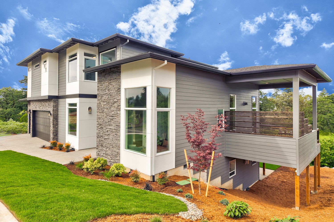
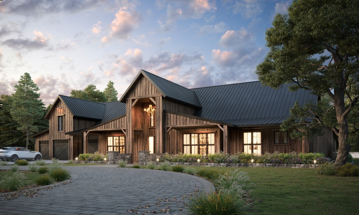
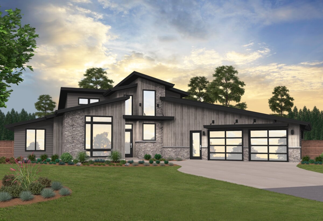
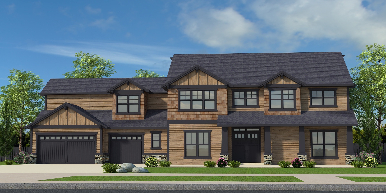

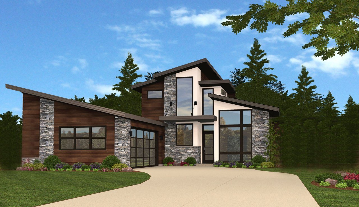
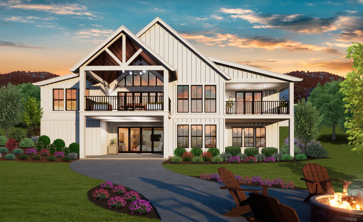
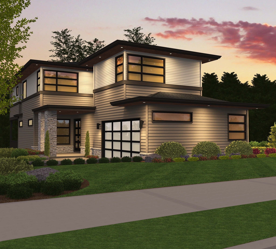

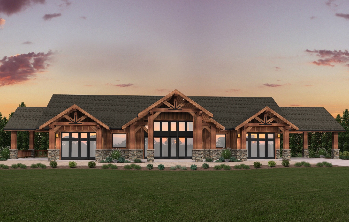


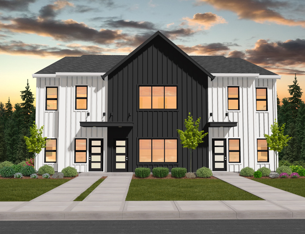
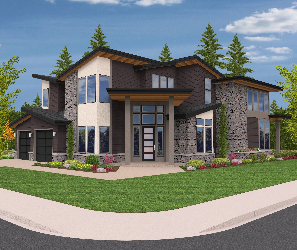

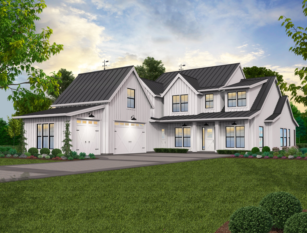


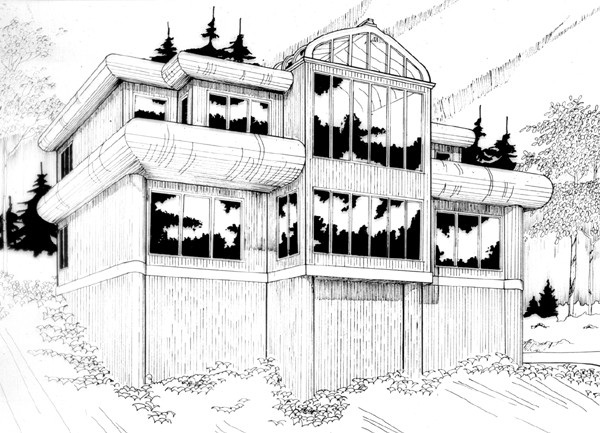
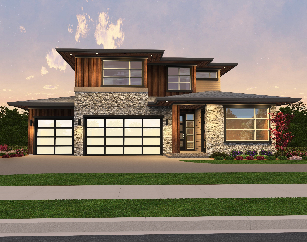
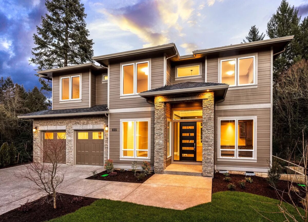
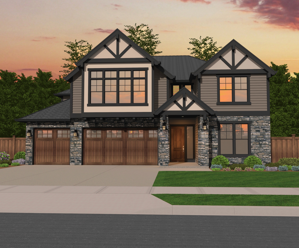
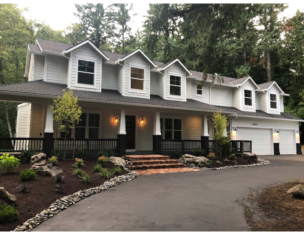
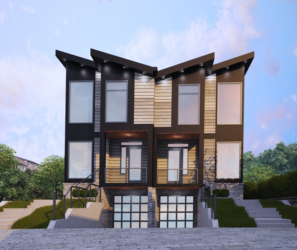
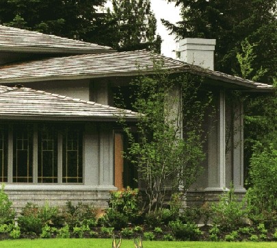
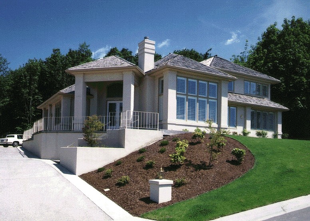
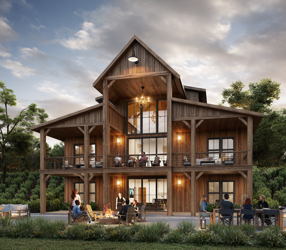
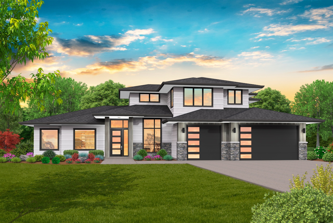
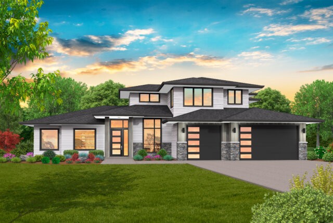 Bentley is a magnificent Luxury Multi-generational Home Design that ticks all the boxes.
Bentley is a magnificent Luxury Multi-generational Home Design that ticks all the boxes.