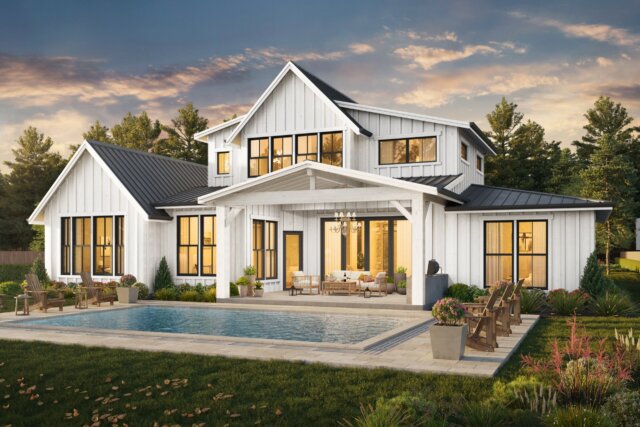Open Sky – Rustic Family Barn Style House Plan – MB-2843
MB-2843
Few things are as comforting and inspiring as …
 While the interior design world has risen to meet the colossal consumer demand for nostalgic and heritage inspired pieces, the home design world has finally caught up. Until now, those wishing to have their own modern farmhouse have been limited to converting existing barns (which are found almost exclusively in rural counties), updating the interiors of their current homes, or by purchasing custom house plans.
While the interior design world has risen to meet the colossal consumer demand for nostalgic and heritage inspired pieces, the home design world has finally caught up. Until now, those wishing to have their own modern farmhouse have been limited to converting existing barns (which are found almost exclusively in rural counties), updating the interiors of their current homes, or by purchasing custom house plans.
Our home design team has created a line of modern farmhouse plans to meet the demand for beautifully designed and functional modern farmhouses.
Browse our modern farmhouse plans aimed to cover the needs of anyone looking to build a barn house or farmhouse of their own. These home plans include smaller house designs ranging from under 1000 square feet all the way up to sprawling 6000 square foot homes for Legacy Custom Clients.
The modern farmhouse style is here to stay, and we at Mark Stewart Home Design are committed to producing the most cutting edge house plans on the market. We are thrilled to bring you this modern home collection and have many more on the way. We also are proud to feature our cutting edge Rustic House Plans, Barn Houses and Small Modern Homes in our portfolio.
If you have any questions about these featured home plans, don’t hesitate to send us an email or give us call. All of our house plans can be ordered by phone as well.
Few things are as comforting and inspiring as …
This New American Two Story Multi-Generational …
Rustic Family Barn House Step into a charming n…
Classic One Story Rustic Barn House Plan For th…
Fabulous 2 Story Narrow House Plan For those lo…
Classic One Story American Farmhouse Plan If yo…
One Story Barn Style House Plan It’s hard…
Rustic Barn Style House Plan Stunning is the on…
Farm Style Multi-Generational House Plan Contin…
Fully integrated Extended Family Home Imagine …
Rustic Modern Farm House Plan Few things bring …
Best Selling House Plan Glorious is a proven wi…
Rustic Modern Farmhouse Townhomes If you need a…
New American 2 Story House Plan We’ve rei…
The Magnificent Rustic Farmhouse with Everythi…
Modern Rustic Farmhouse Plan Country life meets…