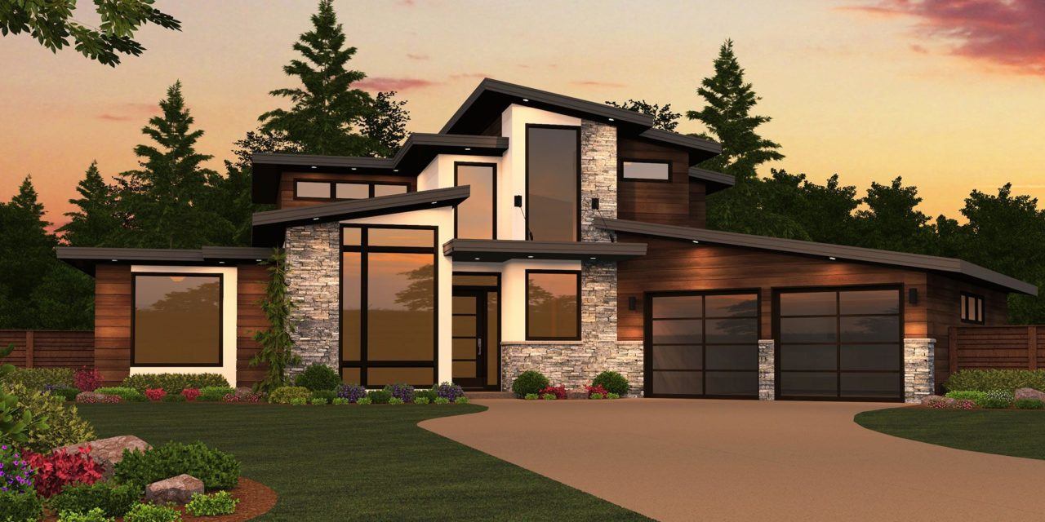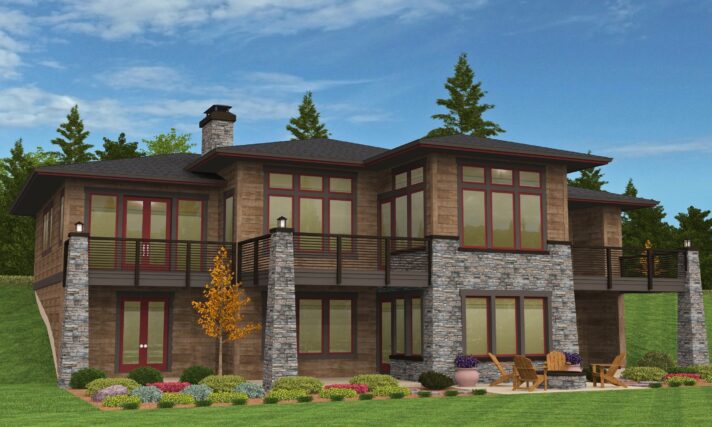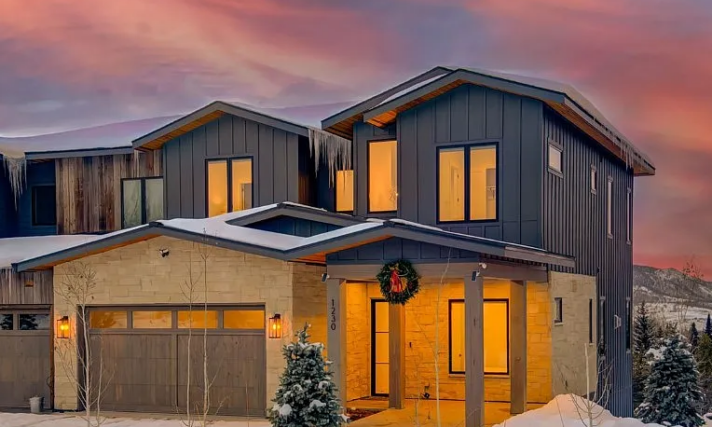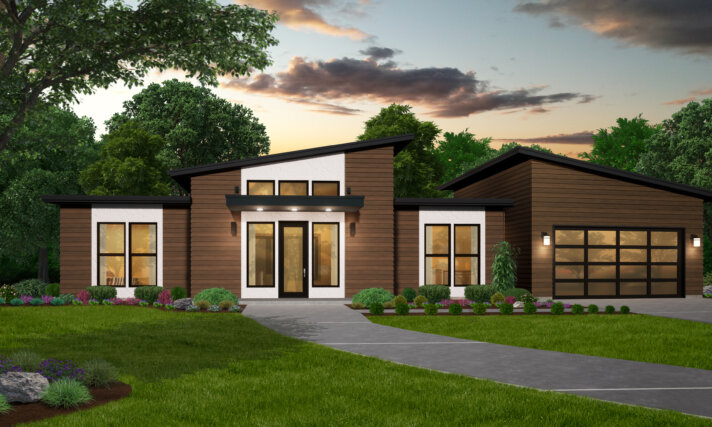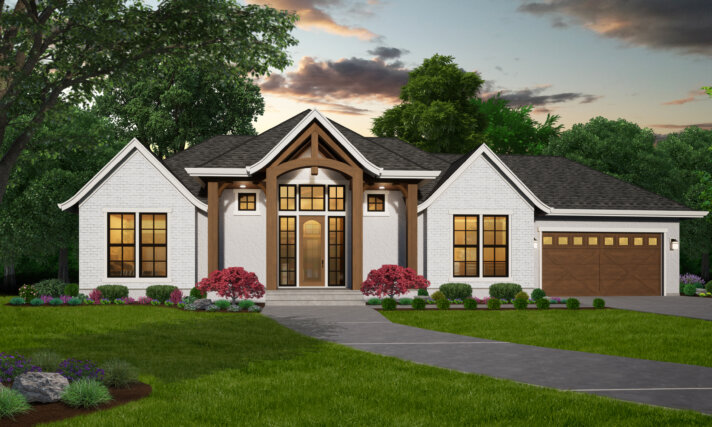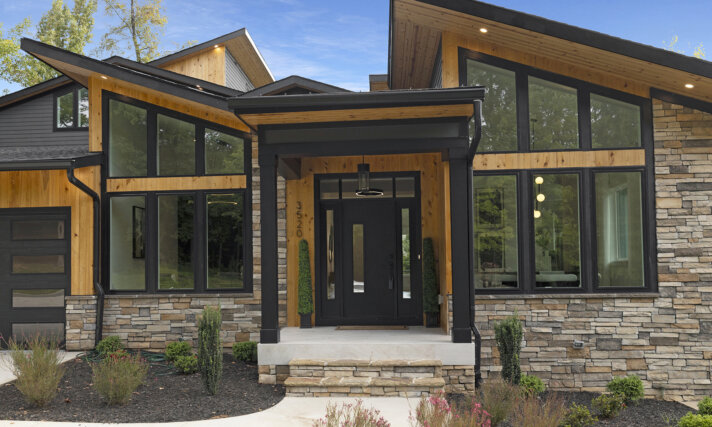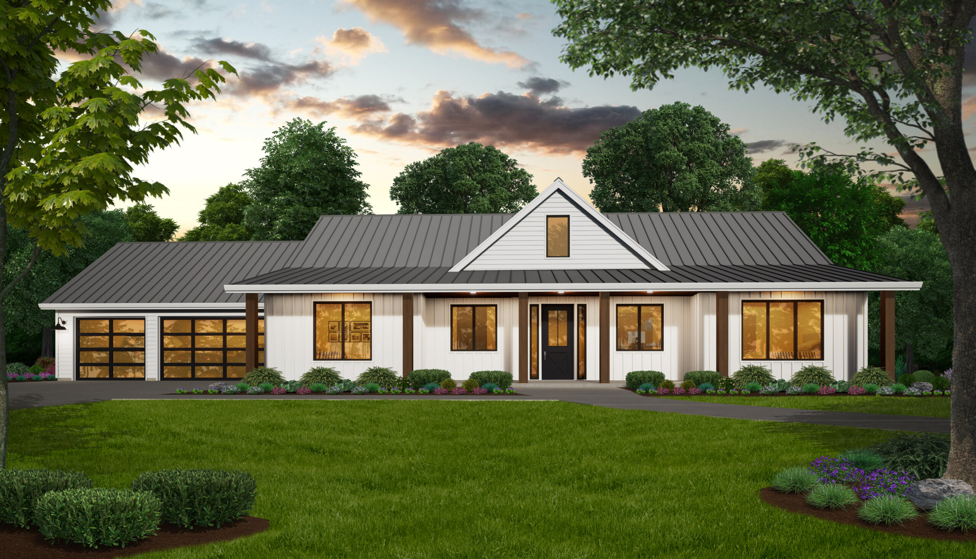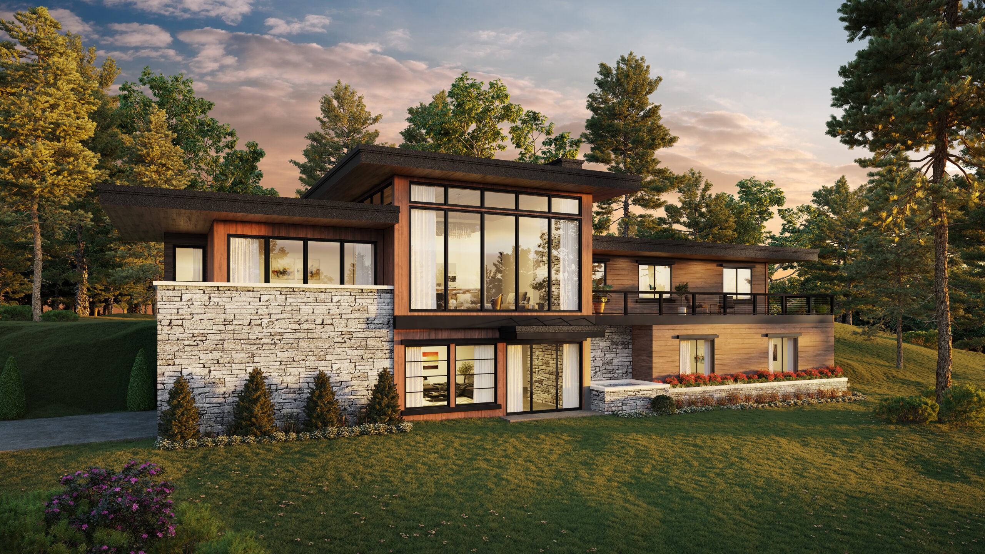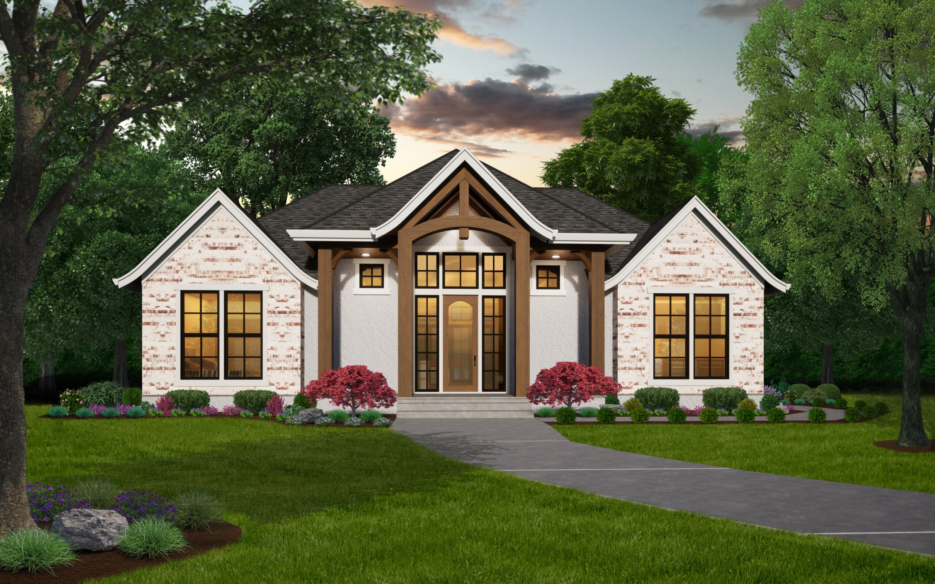Spotlight Collection
Modern Farmhouse Plans
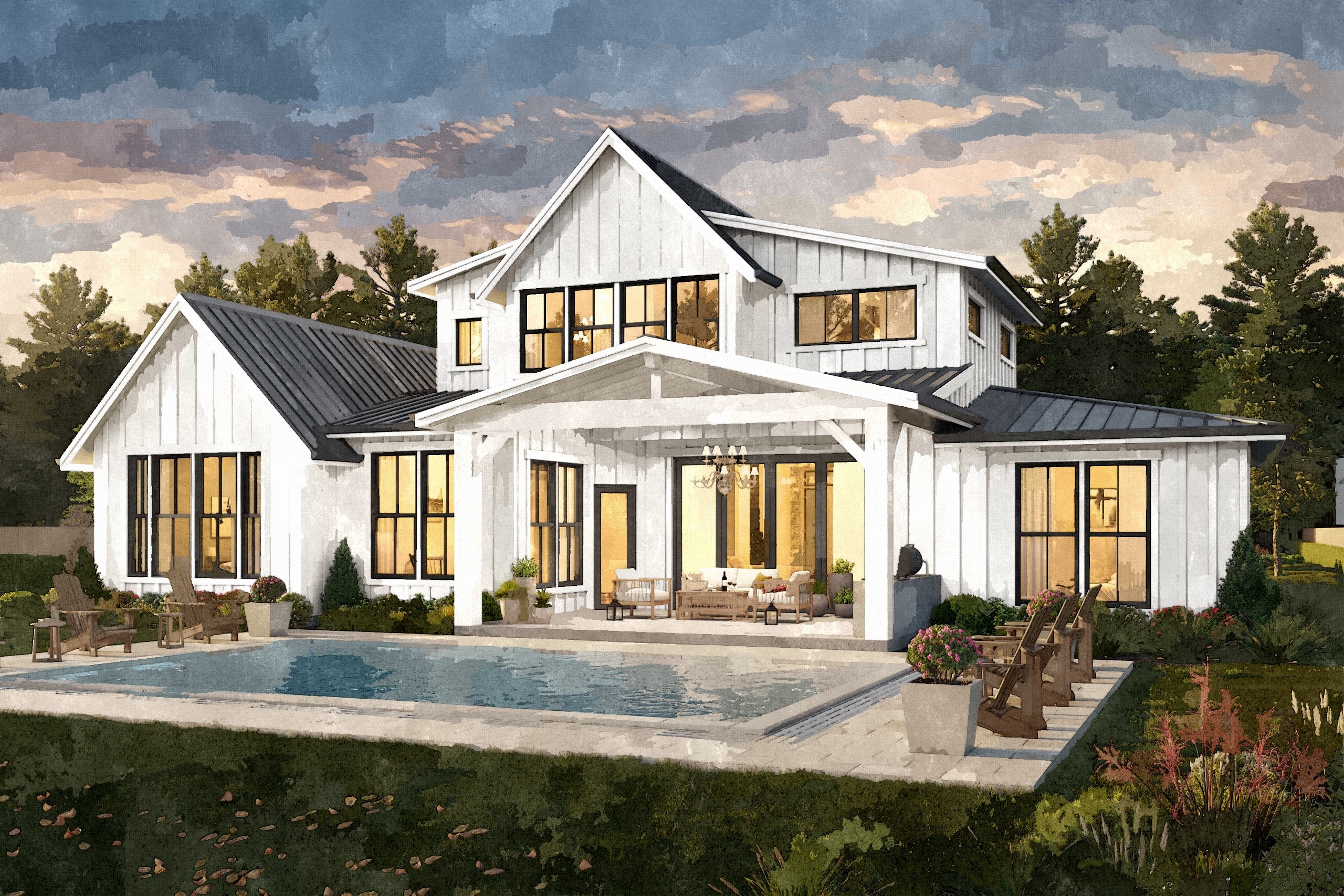
Spotlight Collection
Barn Style House Plans
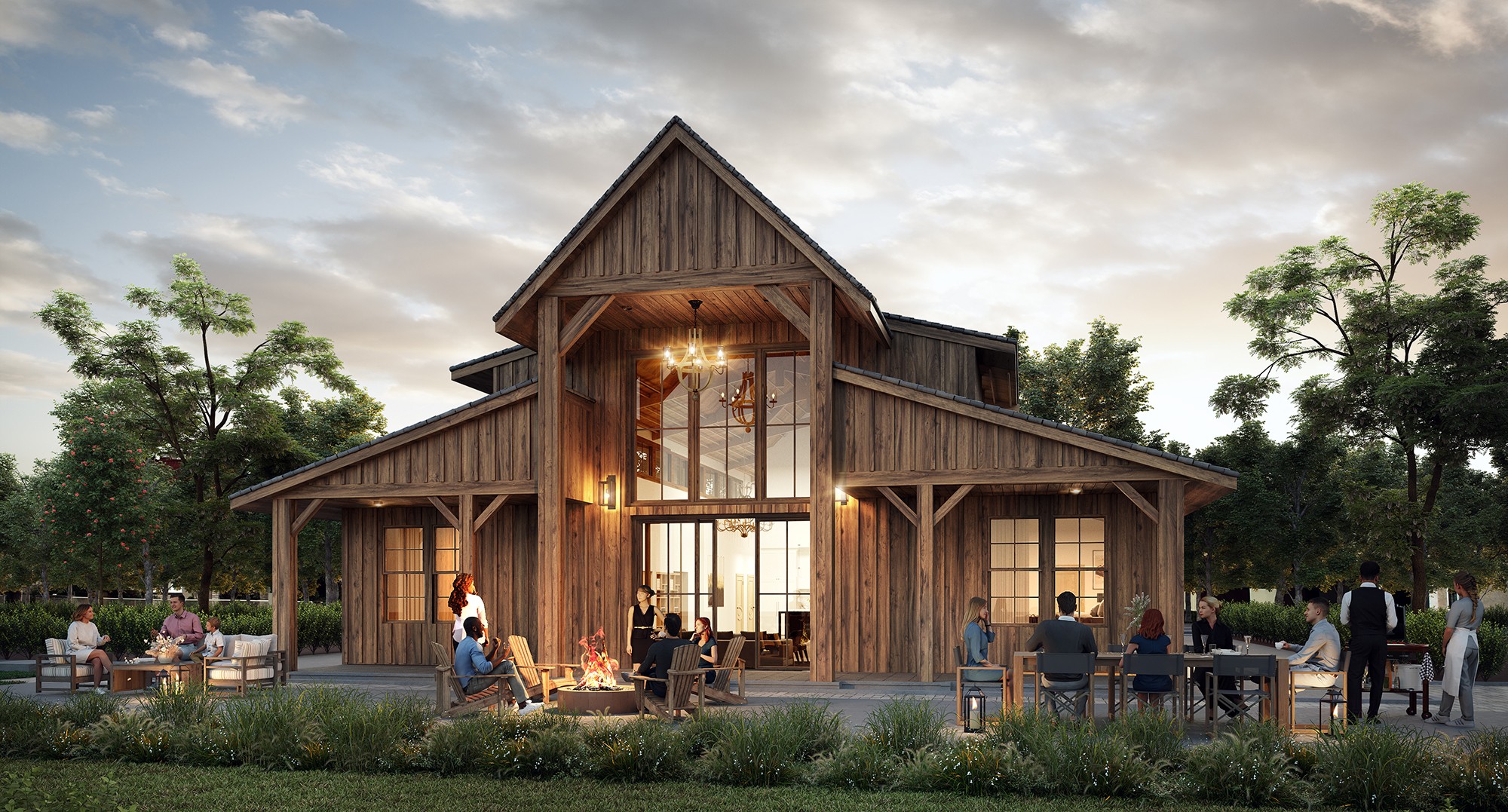
Browse by Top Categories
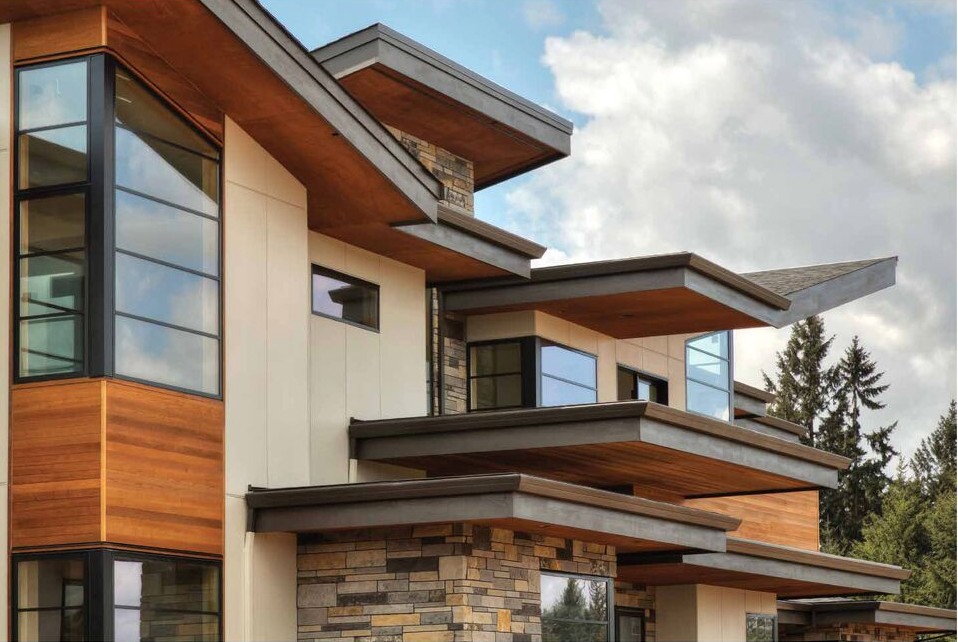
Modern House Plans
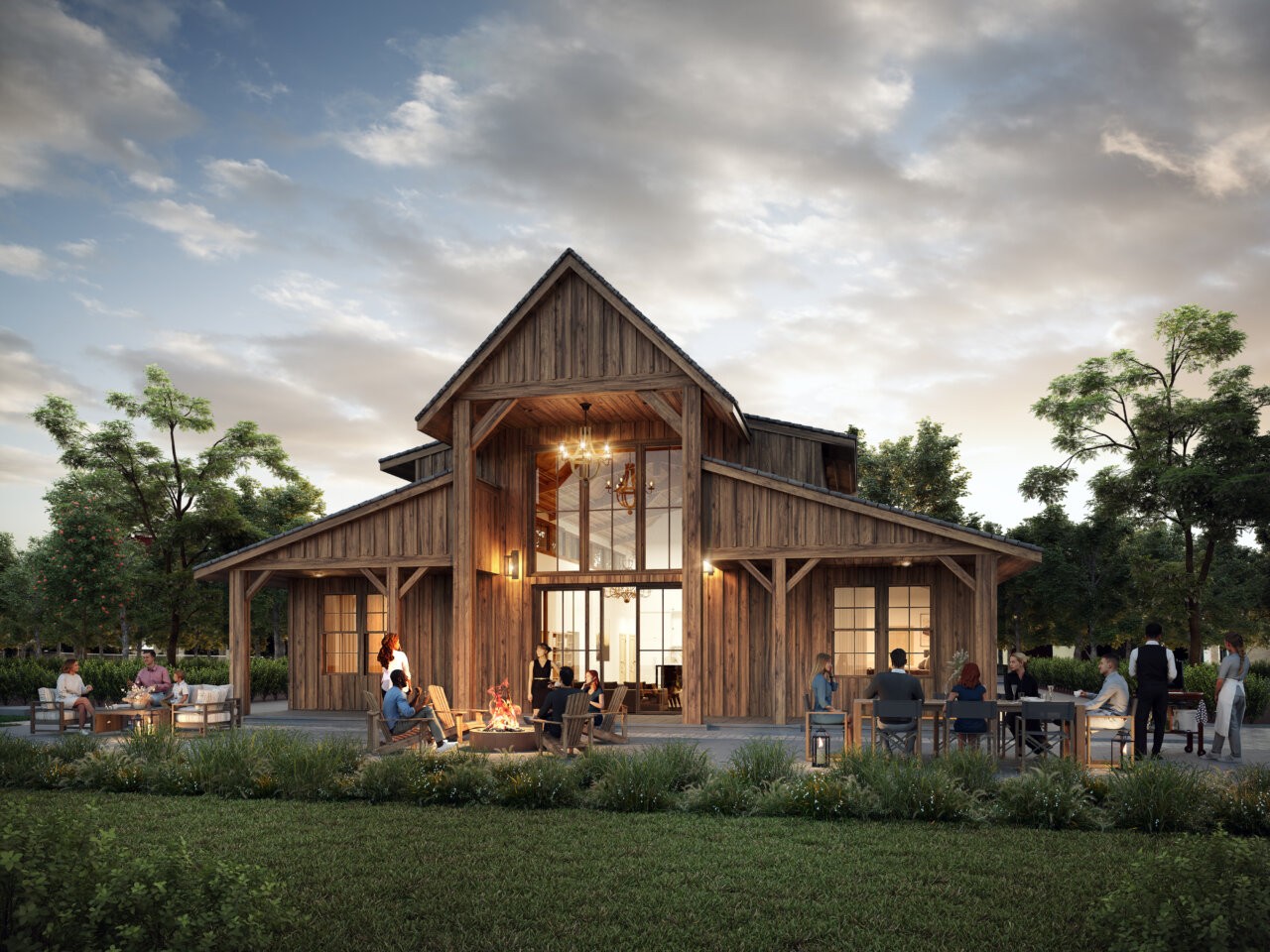
Barn House Plans
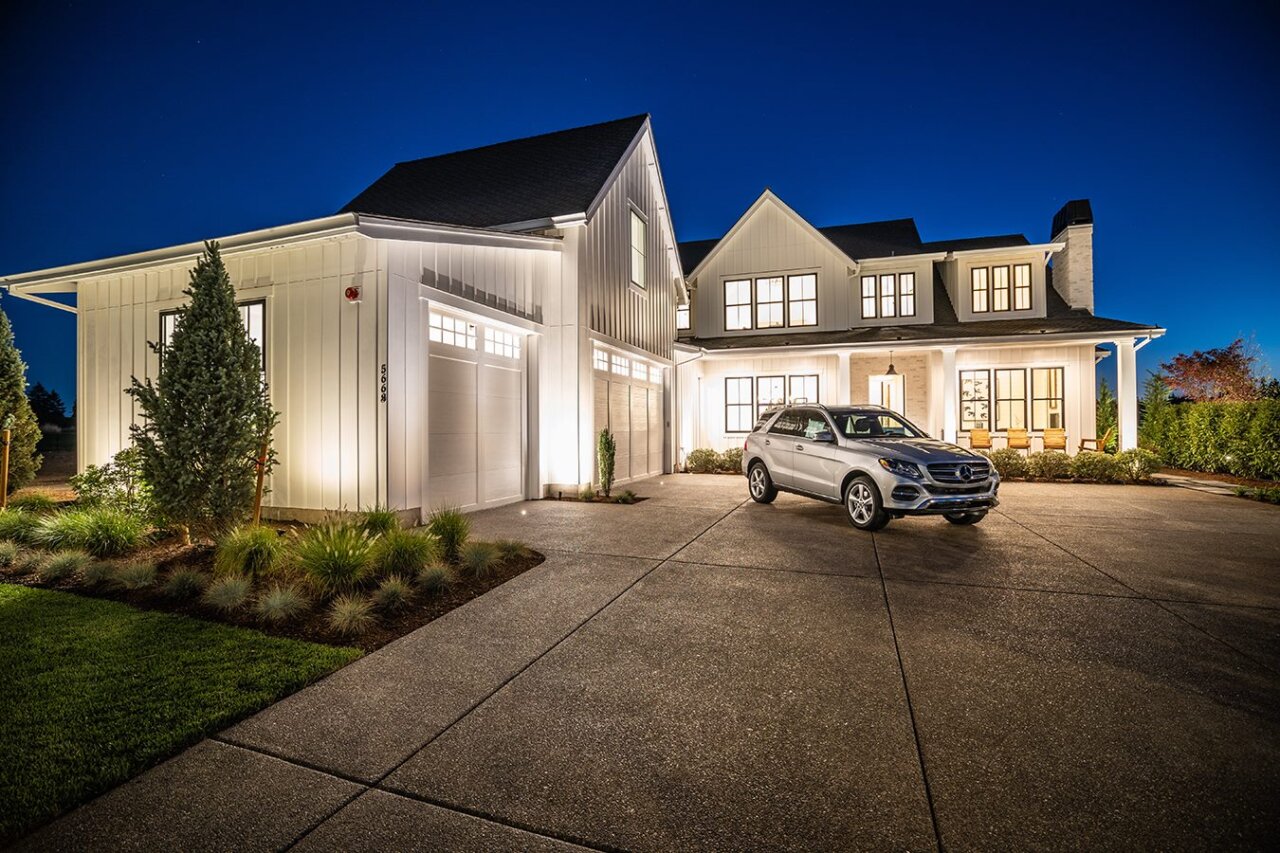
Modern Farmhouse
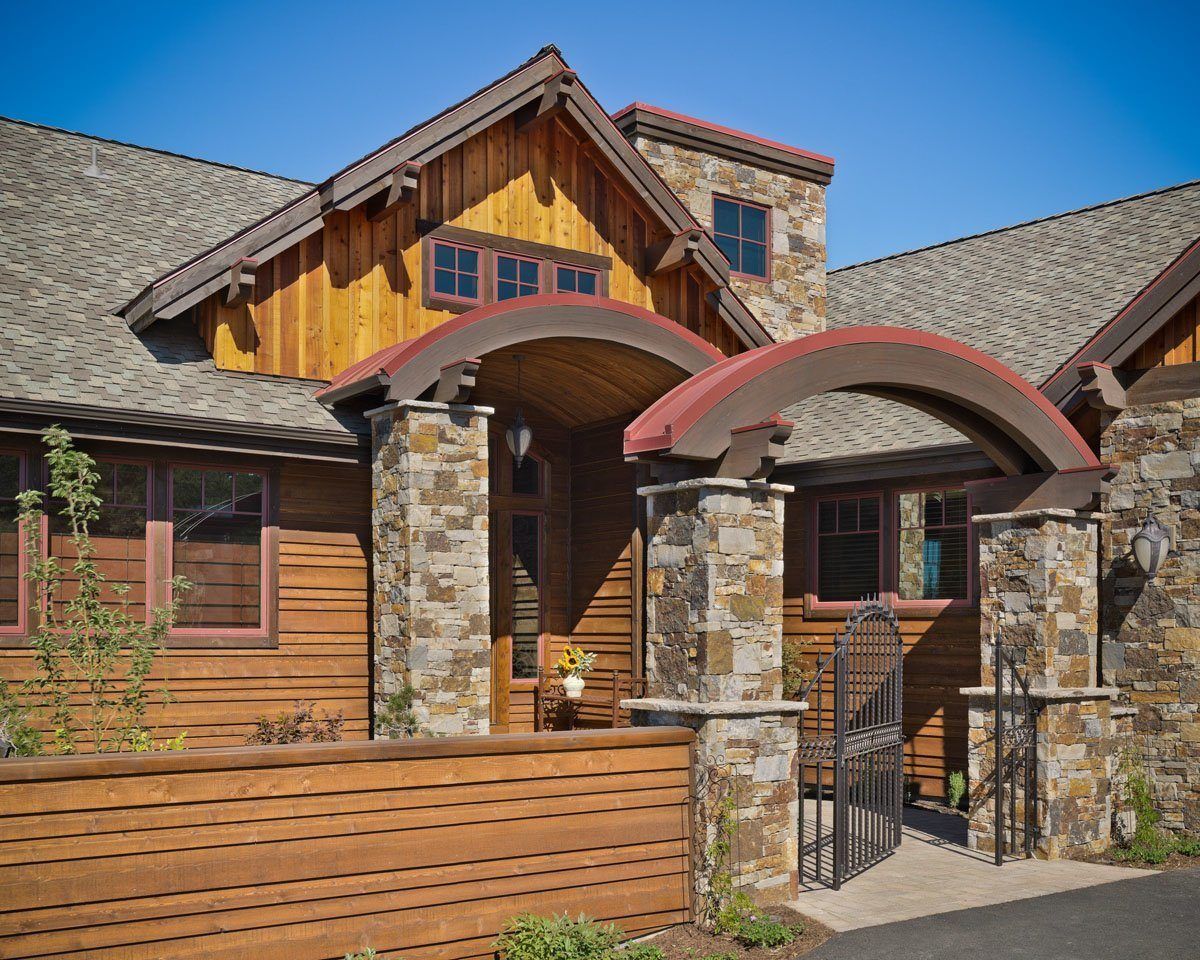
Lodge House Plans
Custom Home Design, Stock plans and Revisions , structural calculations and everything in between
These home plans you have found on our website represent a unique and most popular group of house plans carefully designed to offer unique and layered Lifestyle and Value.
All of our best selling House Plans can be modified to suit your particular needs. The best practice is to send us an email outlining what you want to change and we will get back to you with a firm quote for revisions right away.
The stock plan purchase option menu for each house plan also offers many additional options and deliverables.. We provide Full CAD files, and/or PDF files of the plans as well as a 6 set hard copy package . You can also order Full Energy Calculation packages with HVAC design, as well as Structural Calculations and Lateral Design . All plans come with time tested value engineering and design as well as customer support that is second to none. .
We exist to provide you with the finest home designs, with all of the detail that you need for permitting and construction of all of our house plans.
Top-Selling House Plans
We are pleased to offer you a broad selection of timeless classics, neighborhood friendly house plans, magnificent custom homes and Best Selling House Plans that meet the hopes and dreams of a broad range of Home Builders and Homeowners.
From Modern Minimalist Designs to Estate Style Custom Home Designs, we cover the entire spectrum of house design with floor plans and photos including styles ranging from Organic Modern, Small Home Plans, Rustic Designs, Barn Homes, Farmhouse Designs, Craftsman, Cottage Style, Prairie Style, Bungalows, Wine Country Designs, Tiny House Designs, and much more. Our portfolio of designs tends to be a bit ahead of the style curve, so check back often to find out what the next hot home design style will be.
Modern Farmhouse Plans
Mark Stewart Farmhouse Design is born of great demand over recent years. While the interior design world has risen to meet the colossal consumer demand for nostalgic and heritage inspired pieces, the home design world has scrambled to keep up. Until now, those wishing to have their own modern farmhouse have been limited to converting existing barns (which are found almost exclusively in rural counties), updating the interiors of their current homes, or by purchasing custom plans. We have created a line of stock home designs to meet the demand for beautifully designed and functional modern farmhouses.
Barn Style House Plans
Browse our latest designs in Modern Barndominium Plans and Barn Style Home Designs. For some time now home buyers have embraced the rustic comfortable and expansive qualities of Barn Houses. From the Barndominium to Luxury Barn Style, we offer a wide range of beautiful and affordable options. What these designs all have in common is a distinctly familiar Barn Style Aesthetic and a simple cost efficient shape and structure.
Modern Home Designs
Our modern series of home designs are in full concert with the style trends currently thriving. These Modern Designs incorporate crisp lines and sharp geometry, along with warm materials that create tension and contrast that is energetic and comfortable all at once. We’ve designed our modern home plans all to share these characteristics and these homes are surprisingly affordable to build at the same time.
Prairie Style Home Plans
Mark Stewart modernized the Prairie Style home in the early 90s, and has since become one of the leading voices on this style. In 1994, he showcased 12 fully developed and decorated homes for the Mark Stewart Designer’s Showcase of Homes. Prairie style home plans are usually marked by their integration with the surrounding landscape, flat or hipped roofs, windows assembled in horizontal bands, solid construction, craftsmanship, and restraint in the use of decoration.
Craftsman Style Home Plans
The craftsman style has been popular over the years and these modern versions of craftsman home designs continue to charm homeowners with their intimacy, richness and sense of belonging. We have produced a full collection of Craftsman Plans, with several of them including one or two car garages, from small home plans to large house designs for a wide variety of lot types. We are proud to offer you some of the finest craftsman homes available anywhere, as you will see they are truly modern, timeless and live-able.
Small House Plans
Small to us is best described as “Sized Just Right” Home Designs. People are realizing that the most important thing about a new home design is that it have everything you need for a comfortable, affordable, secure and proud lifestyle that is empowering and not encumbering. The days of huge square footage, and three car garages for no good reason other then to impress others is going away quickly. Modern homes with smart multi-layered design patterns, are much more gratifying to own, and ultimately to live in. We have a powerful portfolio of Modern Small Home Designs, Barnhouse Style and Modern Farmhouse. These homes are filling a growing need from young to older homeowners. Check back regularly as our unique small home designs are a growing part of the Mark Stewart Home Design Portfolio.

