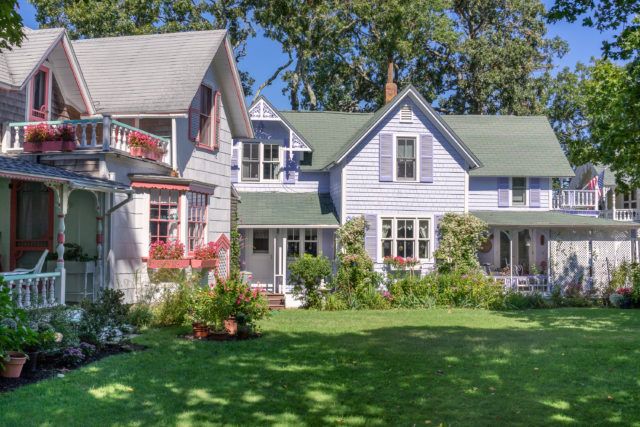Alexander Pattern Optimized One Story House Plan – MPO-2575
MPO-2575
Fully integrated Extended Family Home Imagine …
A Cape Cod Cottage is a style of house originating in New England in the 17th century. It is traditionally characterized by a low, broad frame building, generally a story and a half high, with a steep, pitched roof with end gables, a large central chimney and very little ornamentation. Traditional Cape Cod homes were very simple: symmetrically designed with a central front door surrounded by two multi-pained windows on each side.
 Martha’s Vineyard is a prime example
Martha’s Vineyard is a prime exampleof an area whose residential architecture adheres to these time honored features, Mark Stewart Cape Cod Home Designs have open, functional floor plans with Modern Gathering Kitchens. Many have Casita’s extending the flexibility and multi-generational qualities of the home design. Solid, trust-able style with modern up to date floor plans are what we strive for in this collection. We hope you enjoy these unique and special Cape Cod house plans.
Fully integrated Extended Family Home Imagine …
New American 2 Story House Plan We’ve rei…
The Magnificent Rustic Farmhouse with Everythi…
Open Concept Ranch House plan with big ceilings…
Two Story Modern Farmhouse with Room to Spread …
Gorgeous Two Story Farmhouse Built for a View M…
Luxury Modern Farmhouse with Enormous Style and…
Magnificent Shingle Style Luxury House Plan Thi…
Welcome to this Shingle Style Estate Home Desig…
A Skinny Two Story House Plan with Farmhouse Fl…
One Story Farmhouse with Curb Appeal Mark Stewa…
Two Story Modern Farmhouse with Surprises This …
Rustic Farmhouse with ADU We’ve combined …
Elegant Country Farmhouse Plan Indulge in the c…
Barnhouse on a Budget Nestled amidst a serene l…
Shallow Two Story Small House Plan with Garage …