Poplar – Narrow Ranch Farmhouse – M-1773-WC-2-A
M-1773-WC-2-A
One Story Farmhouse with Curb Appeal
Mark Stewart Home Design is on the leading edge of the recent surge in Modern Farmhouse style plans, and this single story farmhouse is part of a brand new collection of these home designs. The farmhouse style is marked by rustic materials, comfortable and functional floor plans, and traditional exteriors and roof lines.
With the master suite at the rear of the home and the additional bedrooms at the front, this modern Farmhouse plan manages to ensure privacy while retaining a small footprint. The large U-shaped kitchen keeps watch over the great room and dining room, perfect for those who love to entertain. The master suite is tucked behind the dining room, and has a vaulted ceiling, side by side sinks, private toilet, and walk-in closet. Near the front of the home are two spacious bedrooms, the utility room and a two car garage that make this small house plan extremely live-able.
This home is not available in Salem, OR.
Explore the wide variety of customizable house plans within our collection, offering numerous options for personalization. Should you discover designs that resonate with you during your exploration, don’t hesitate to contact us. Collaboration is at the heart of our approach, as we are committed to working together to develop a design that not only brings your vision to life but also meets your individual needs.
House Plan Features
- 1 Story Home Plan
- 2 Car Garage Home Design
- Farmhouse Style
- Generous Great Room
- Kitchen Island
- Three Bedroom House Plan
- Two Bathroom House Design
- Vaulted Master Suite
- Walk-in Closet



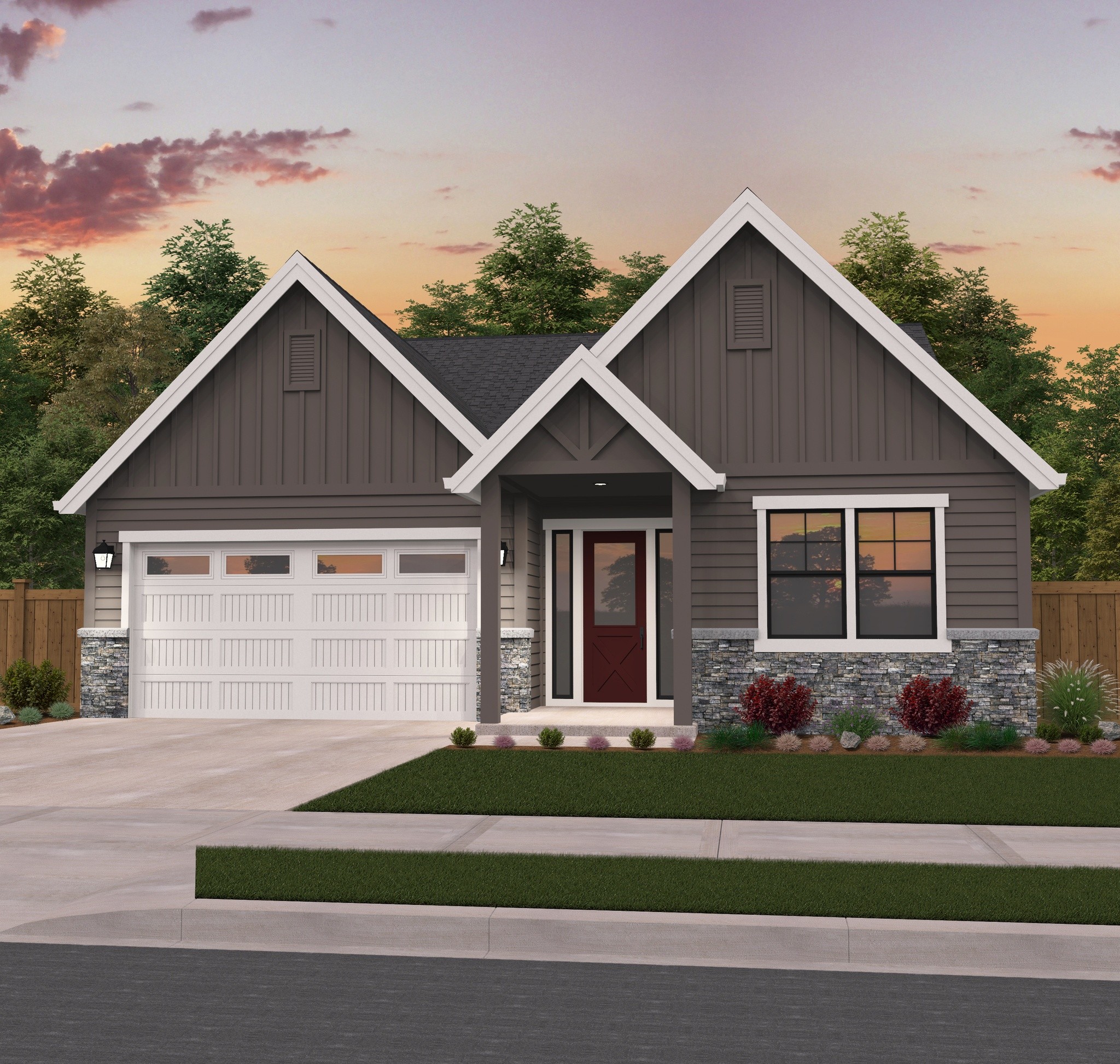


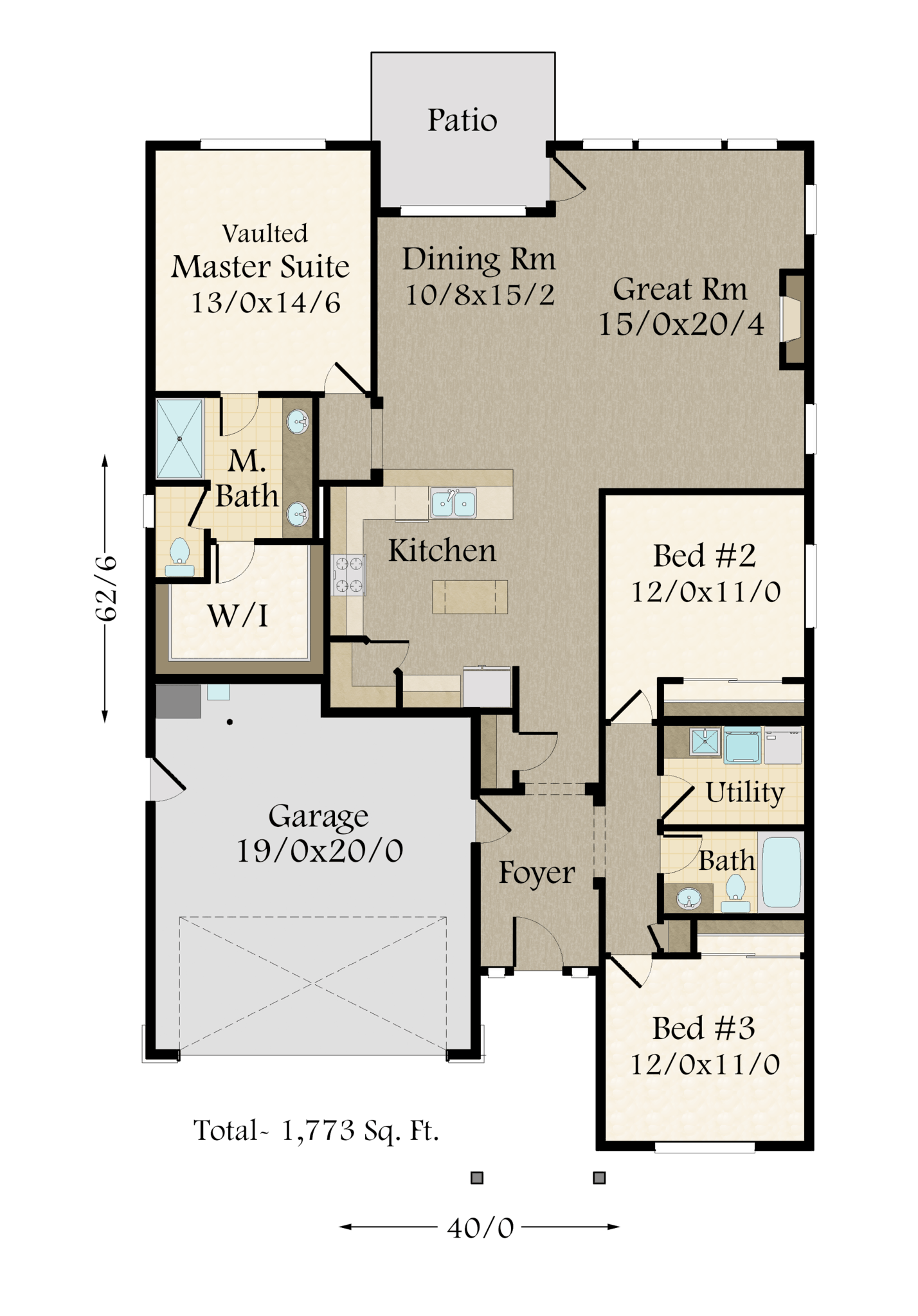


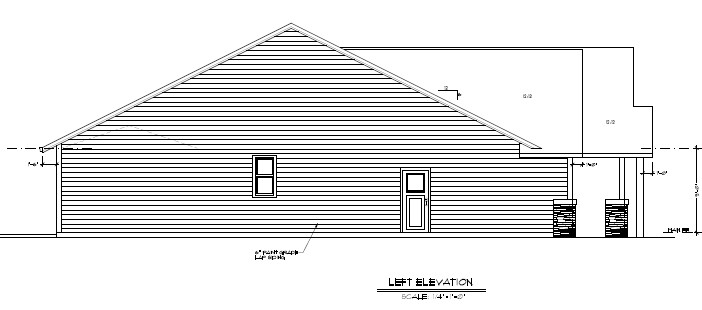


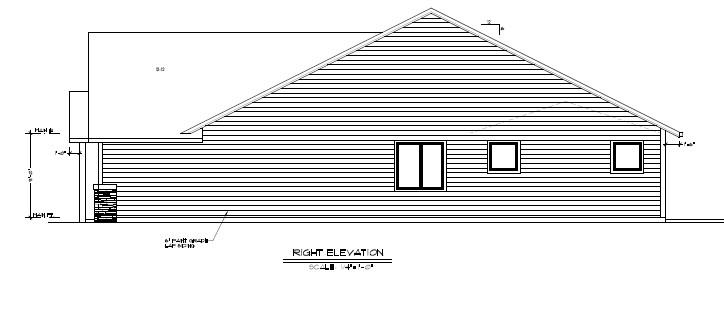




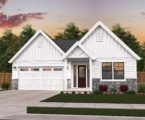
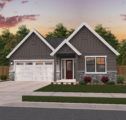



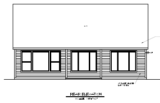

Reviews
There are no reviews yet.