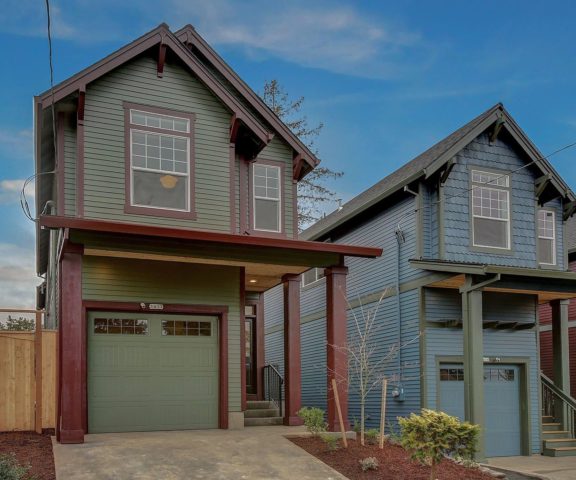Macy – 2 Story Narrow House Plan
MF-3444
Fabulous 2 Story Narrow House Plan For those lo…
I remember the first Skinny house I saw, and I thought it was a prank. Skinny homes are a relatively new happening, but have emerged to solve a growing need in many inner cities. Not long ago the idea of a single family home of only 15 feet wide was unimaginable. Zoning, land costs and the desirability of close to downtown neighborhoods have created this style. Many cities now encourage this type of housing to increase density without sprawl, or adding significant new infrastructure.
 Skinny Home Designs
Skinny Home DesignsMuch can be done in a footprint of 15-20 feet wide. Many clients are pleasantly surprised to see how much light, shared space and open feel can be achieved in Skinny House Plans. This is a growing collection that has no end in sight. The skinny house movement is spreading and bringing much value and increased density to already existing infrastructures throughout the United States and Canada. We have these adorable light filled and affordable designs available from Traditional styles all the way to Modern Skinny House Plans.
Fabulous 2 Story Narrow House Plan For those lo…
Narrow 5 bedroom house plan Enjoy all that this…
COUNTRY RUSTIC AFFORDABLE FARM HOUSE PLAN Viola…
Narrow Farmhouse With Three Bedrooms and big li…
Skinny Modern House Plan with Affordable Style …
A Narrow Modern Home for a Narrow Lot In additi…
Narrow Lot Two Story House Plan “Vitality…
A Modern Skinny Two Story House Plan Affordable…
A Shed Roof Modern House Plan at Just the Right…
Simplicity and beauty wrapped up with everythin…
Modern Detached Garage with Studio House plan D…
2 Story Affordable American House Plan This 2 s…
Perfect Backyard Tiny Home This is an important…
Narrow Modern House Plan Finding the perfect ho…
Modern Townhouse Plan This duplex is the best o…
Narrow Modern home design with 4 bedrooms and o…