Duet – Modern Townhouse Plan – MM-1550-2
MM-1550-2
Modern Townhouse Plan
This duplex is the best option if you are looking for a stylish and functional modern townhouse plan to brighten up a development. A classy, modern roof line and an easy living floor plan will set this home apart from anything else on the block.
Each unit has a virtually identical floor plan, save for a slightly longer primary bedroom on one side. The front door opens on a short entry that leads either into the garage or upstairs. Before going upstairs though, don’t miss the office that sits at the back of the garage. Entrances from both the garage and the back patio make this space very accessible.
Heading upstairs, you’ll first come to the open concept main floor. The kitchen packs in tons of functionality, and the U-shaped counter does a lot of work to maximize a fairly compact space. The main floor powder room is just ahead of the stairs, and the dining room and living room sprawl across the rest of the floor. Large windows at the front of the home flood the living room with natural light.
The top floor is where you’ll find both of the bedrooms – each on opposite ends of the home to maximize privacy. The primary bedroom takes up the front of the floor and the second the rear. Inside the second bedroom you’ll find the washer/dryer.
Amid our varied selection of home designs, a multitude of opportunities is ready for your exploration. If specific designs catch your eye and prompt ideas for personalization, don’t hesitate to contact us. Collaboration is central to our principles, and we firmly believe that, through collective efforts, we can design a home that turns your imagination into reality and meets your unique requirements. Explore our website further to see more modern townhouse plans.
House Plan Features
- 2 Bedroom Home Plan
- 2.5 Bathroom House Design
- Attached Design
- Modern Duplex
- One Car Garage House Plan
- Open Concept Main Floor
- Three Story Home Design
- Two Spacious Bedrooms
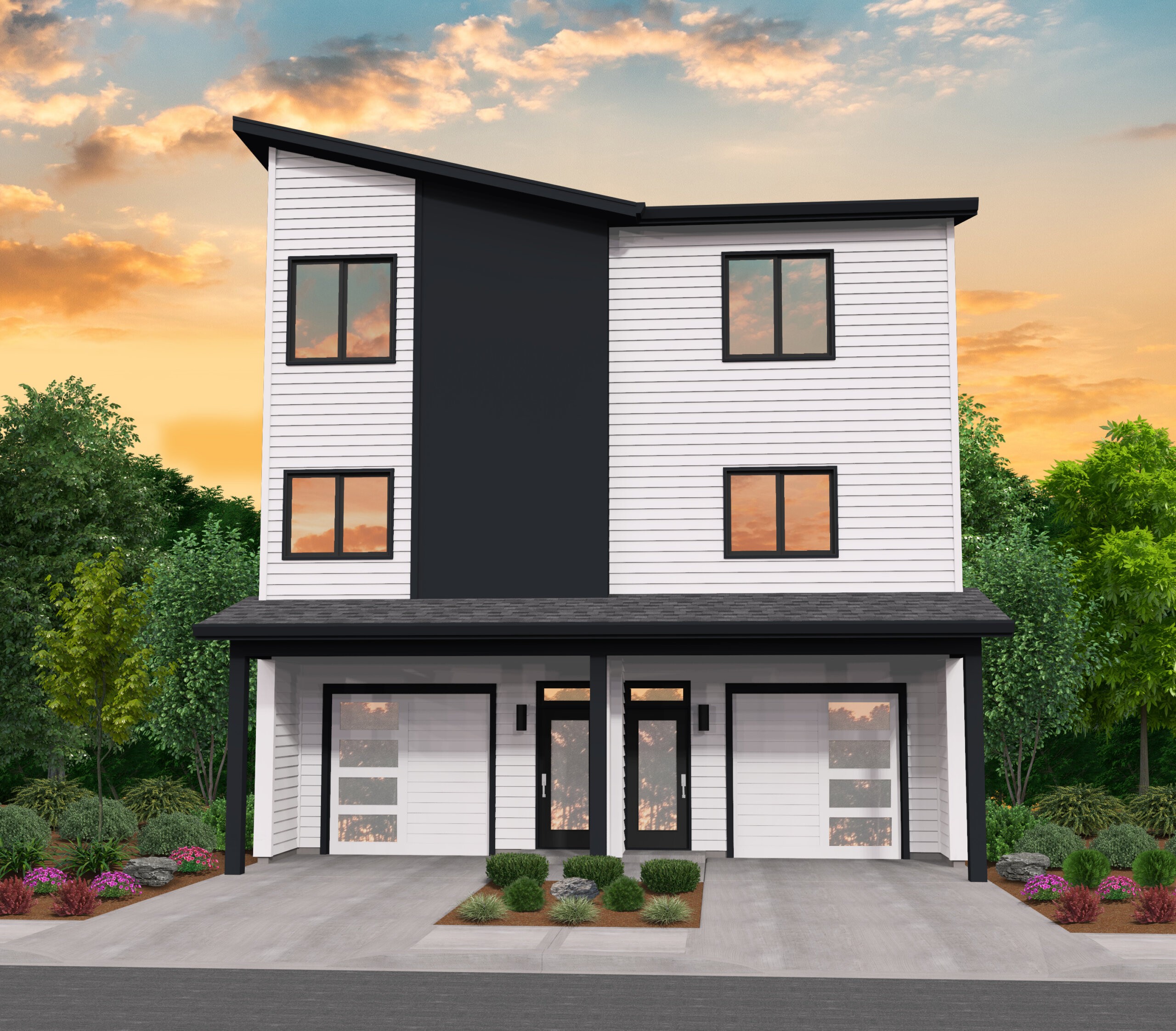


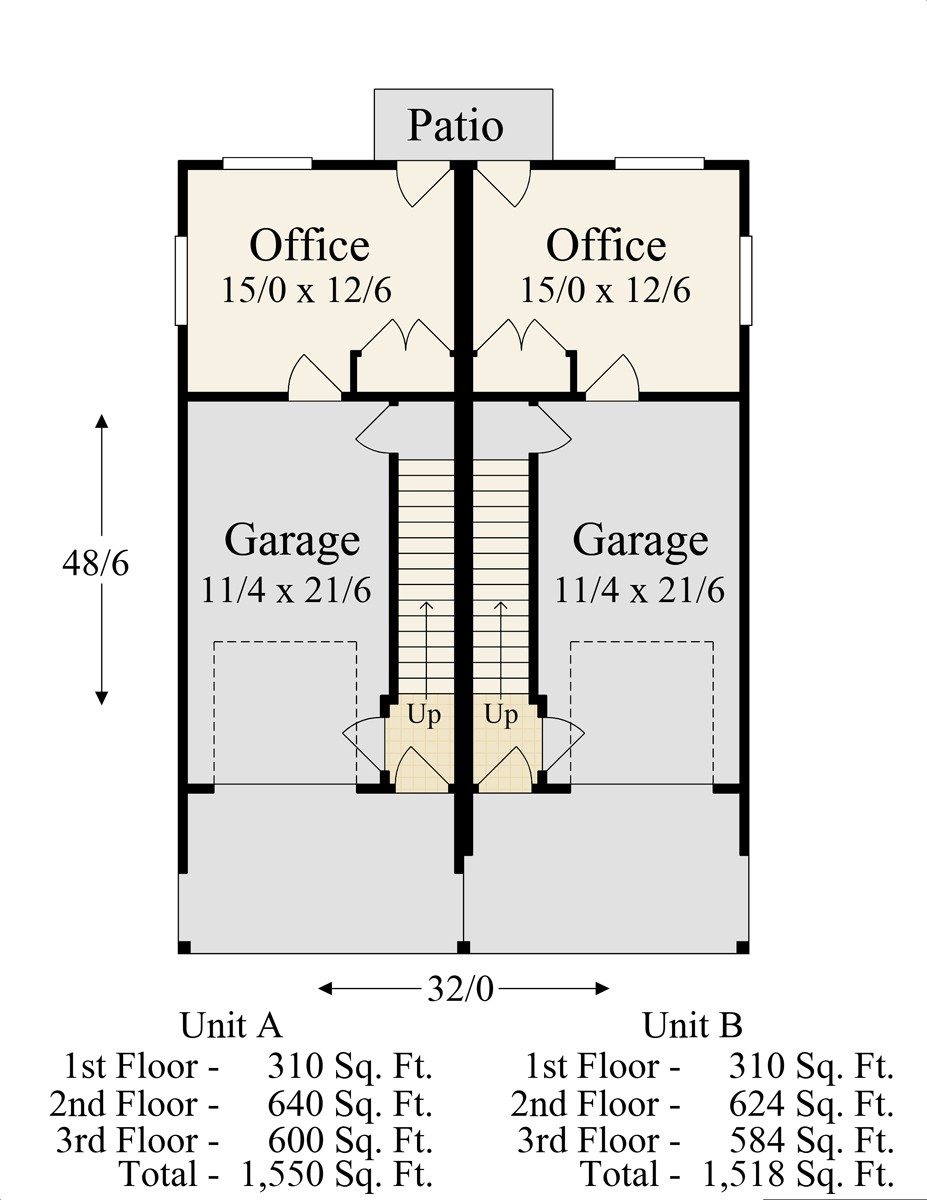


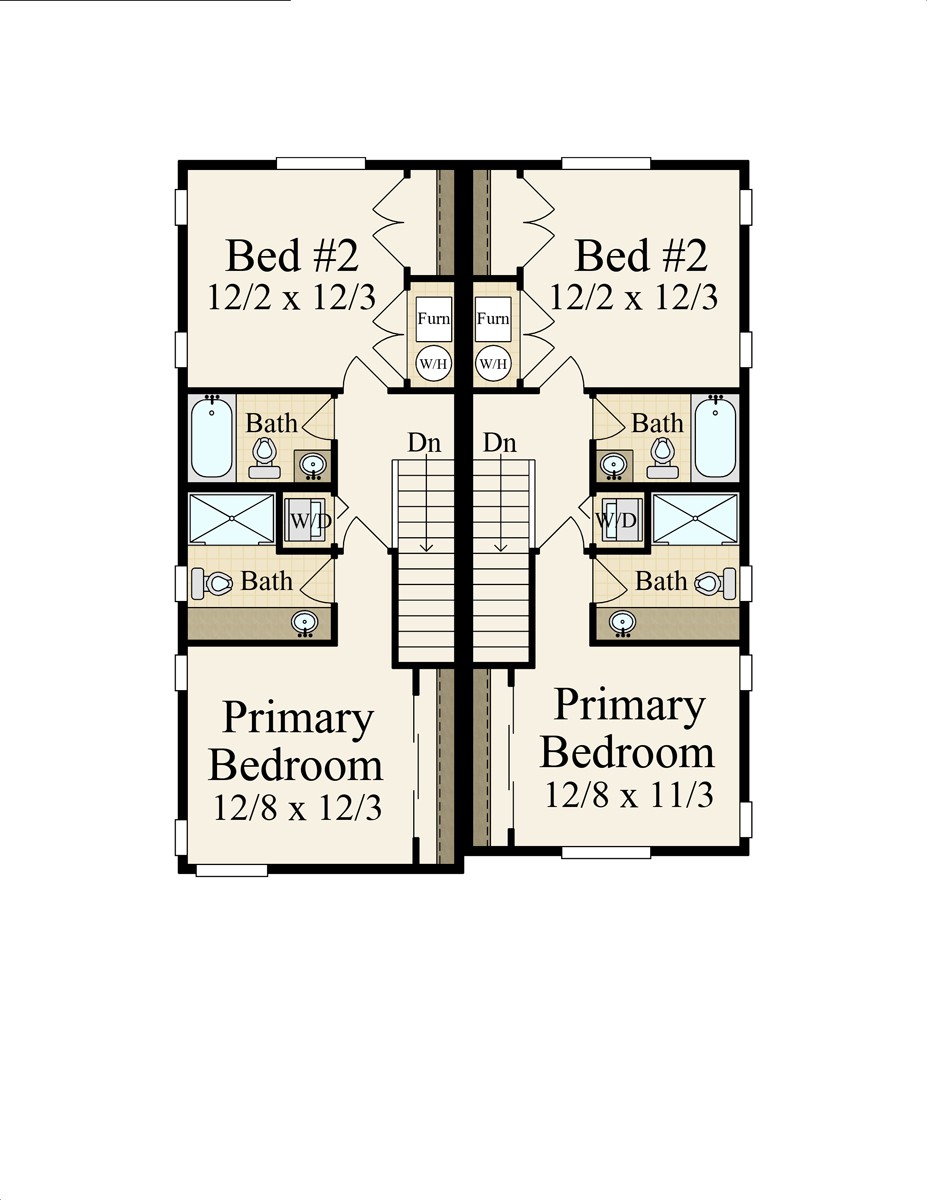


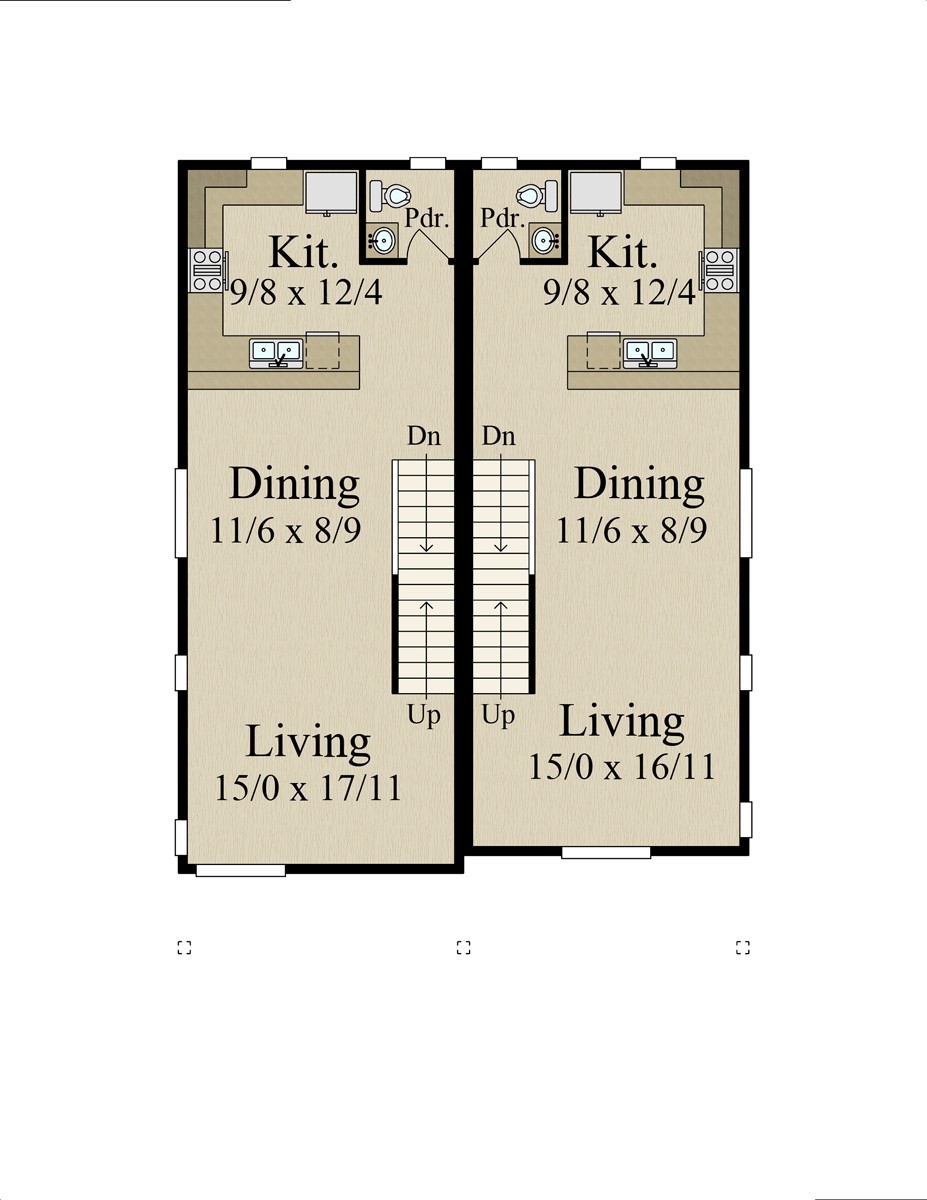



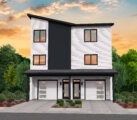




Reviews
There are no reviews yet.