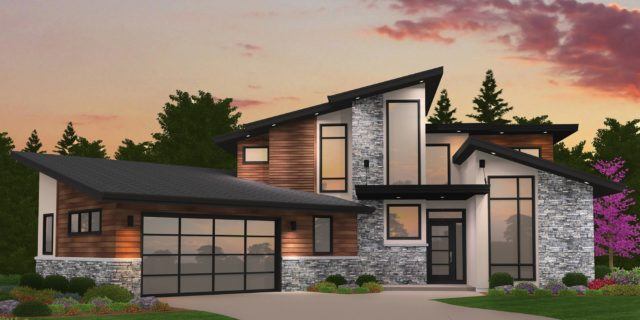Summer Skye – Modern Prairie Luxury House Plan – MM-4498
MM-4498
This home captures everything we love about thi…
 Mark Stewart Modern Home Design includes crisp, sharp geometry and almost always will be accompanied by warm material use that creates a dynamic tension and contrast that is always energetic and comfortable at the same time. We have produced unique, modern house plans that share all these characteristics and are affordable to build at the same time.
Mark Stewart Modern Home Design includes crisp, sharp geometry and almost always will be accompanied by warm material use that creates a dynamic tension and contrast that is always energetic and comfortable at the same time. We have produced unique, modern house plans that share all these characteristics and are affordable to build at the same time.
Modern Home Design is always a bit controversial. Is this style modern or contemporary? Many use these two style terms interchangeably, making it confusing on where to draw the line. We have concluded that , “modern” is a style of its own, while “contemporary” can encompass many different styles that are current or en vogue. We view modern design as timeless and iconic, like the work of Eames and Saarinen.
This home captures everything we love about thi…
2 Story Modern Prairie House Plan for View Lots…
Modern View – Multiple Suite House Plan C…
Modern Multi-Suite House Plan Everyone gets max…
Modern Home Design This home is a perfect examp…
Two Story Luxury Prairie Family House Plan If y…
Modern Two Story with Main Floor Primary For th…
Modern One Story House Plan Beauty meets functi…
Sleek, Modern 2 Story House Plan We’re ad…
Modern Shed Roof 3 Story Triplex Here it is: a …
Modern Two Story Home Plan with Vaulted Ceiling…
Modern Single Story House Plan for any family Y…
2 Story Casita House Plan Often you’ll fi…
Modern Two Story House plan Discover an …
Modern Empty Nester House Plan with detached Th…
Modern 3 car Garage with ADU A more versatile M…