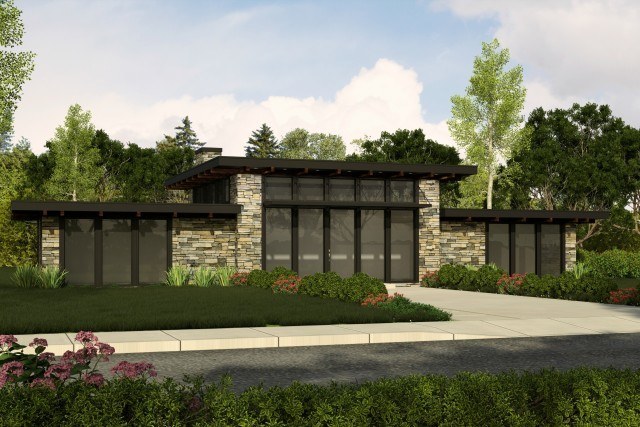Summer Skye – Modern Prairie Luxury House Plan – MM-4498
MM-4498
This home captures everything we love about thi…
Contemporary Home Design is, in broad terms the design of the present day. To many people Contemporary House Plans more accurately describe two distinct sub-types based on roof shapes: flat or gabled. The flat-roofed sub-type is a derivation of the International style. These are often referred to as American International.. The gabled sub type is influenced by the earlier modernism of the Craftsman Style. Plan on seeing Contemporary designs continue to thrive in every age. Get excited again by Contemporary Design.

In the Mark Stewart Portfolio you find a wide range of all of the above as well as some designs that are a hybrid. Enjoy this category as it is used with many meanings. We have been liberal in our use of this style throughout our portfolio in an attempt to include most people’s vision of Contemporary Home Design .
This home captures everything we love about thi…
Modern Prairie One Story House Plan This stunni…
2 Story Modern Prairie House Plan for View Lots…
Modern View – Multiple Suite House Plan C…
Modern Multi-Suite House Plan Everyone gets max…
Modern Home Design This home is a perfect examp…
Two Story Luxury Prairie Family House Plan If y…
Modern Multi-Generational House Plan Seldom do …
Modern Two Story with Main Floor Primary For th…
Modern Narrow Two Story House Plan This compact…
Rustic Modern Farmhouse Townhomes If you need a…
One Story Modern Prairie Style House Plan Here …
Modern One Story House Plan Beauty meets functi…
Modern Prairie Downhill House Plan If you’…
Sleek, Modern 2 Story House Plan We’re ad…
Modern Shed Roof 3 Story Triplex Here it is: a …