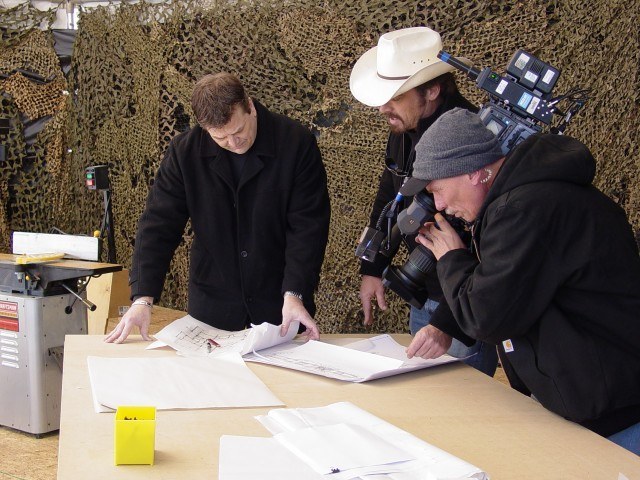Texas Forever – Rustic Barn Style House Plan
MB-4196
Rustic Barn Style House Plan Stunning is the on…
Extreme Makeover changed me. Lifelong friendships with some of the Families and the Cast have been a very rewarding bonus. The lives that we helped transform and the people involved was a spiritual experience that I will always treasure

This is an exclusive design category
that includes the homes we designed for “Extreme Makeover” Home Edition as well as designs that we consider worthy of the title. We were fortunate to the be the first and I believe only outside Home Design Firm to consult with the Show. The stars, producers and all involved were very generous with their praise for the home designs we created for them.
In addition to the well documented and popular Extreme Makeover House Plans you will find here some of our most “out of the box” attempts to transition to new styles, experimental designs and the like.We hope this collection of house plans gives you inspiration and maybe even your new home !..Enjoy
Rustic Barn Style House Plan Stunning is the on…
One Story Modern Prairie Style House Plan Here …
Two Story Modern Luxury Home Are you looking fo…
Modern Multi-Generational House Plan You have f…
Stunning Luxury Barnhouse Plan Every once in a …
A Skinny House Plan with a Fully Featured ADU T…
Luxury Lodge Masterpiece This is quite possibly…
An awesome modern Studio, Casita or Man Cave
Small Modern House Plan All of the style, flexi…
Modern Three Story House Plan with Three Car Ga…
Stunning Northwest Modern House Plan with Style…
Nothing compares with this Contemporary and/or …