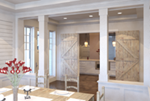Modern Frontier – Gorgeous Two Story Farmhouse main floor Primary Suite – MF-2950
MF-2950
Gorgeous Two Story Farmhouse Built for a View M…
The Hamptons, situated north of New York is where the wealthy escape to the beach for summer. Hampton’s style house plans are defined by casual, relaxed beach living but done in a classic and very sophisticated way. The look is bright and breezy, plenty of natural daylight with discreet window treatments to really let the light pour in.

Mark Stewart Home Design began working in this style in the mid 2000’s, and predicated the now very popular use of this style in new construction. The early Mark Stewart Hampton’s Style Home Plans featured fully detailed gable roofs with return eaves, shingled siding and neat trim white exterior accents. More recent house plans include hipped roof versions, and in the custom design category some wonderful shabby chic versions.
Timber floors throughout are all part of the look, either in a very dark chocolate brown or pale and bleached. Keep this look fresh and interesting by mixing old with new. Go antiquing for a few rustic items like old timber dining chairs and pair them with a new plain oak table. Retro kitchen canisters, old shop signs and bottles add charm and fun while contemporary art, lamps and furniture pieces keep things very young and very now.
Gorgeous Two Story Farmhouse Built for a View M…
Magnificent Shingle Style Luxury House Plan Thi…
Incredible Estate Home Some homes just have it …
Luxury Ranch House Plan right out of a Cowboy M…
One Story Farmhouse with Curb Appeal Mark Stewa…
The "Generous" House Plan is exactly that! Desi…
Old World European House Plan This Old World Eu…
Charming Lodge Style House Plan Here is a one o…
Two Story Skinny Duplex House Plan This charmin…
Two Story Five Bedroom Charming Cottage House P…
With a wide slender footprint, this Slop…
This Traditional, Craftsman, and Country design…
The “Officers Row”, a Rowhouse Desi…
Don't miss this unique and outstanding design .…
Gorgeous Luxury House plan with Garden Room Upo…
A cute and efficient plan for a small lot!