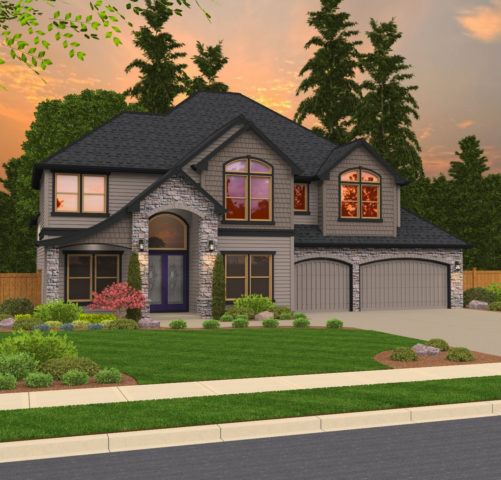Rustic Heritage – Barndominium House Plan
MB-2502
Rustic Heritage – Barndominium House Plan…
 Every 7-10 years or so there is a shift in the design focus of the home buying public and the providers of new homes. During the shift from one style to the next there is a period of transition that sometimes can produce exciting works of design that take on a life of their own. These transitional house plans have been collected here . Each one has a story and is a slice in design history.
Every 7-10 years or so there is a shift in the design focus of the home buying public and the providers of new homes. During the shift from one style to the next there is a period of transition that sometimes can produce exciting works of design that take on a life of their own. These transitional house plans have been collected here . Each one has a story and is a slice in design history.
Rustic Heritage – Barndominium House Plan…
Bruce Wayne – Narrow Modern Shed Roof Hou…
Rustic Ridge – New American Barn House Pl…
Two Story New American House Plan Mark Stewart …
Modern Barndominium House Plan Experience the p…
This home captures everything we love about thi…
Few things are as comforting and inspiring as …
This New American Two Story Multi-Generational …
Willow Way – Single Story Family House Pl…
Rustic Family Barn House Step into a charming n…
Fabulous 2 Story Narrow House Plan For those lo…
Modern Prairie One Story House Plan This stunni…
Classic One Story American Farmhouse Plan If yo…
Beautiful One Story French Country House Plan T…
Small Two Story Craftsman House Plan Check out …
2 Story Modern Prairie House Plan for View Lots…