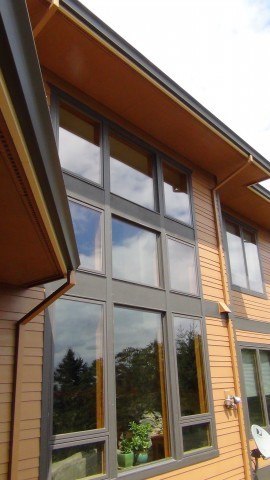Prairie Breeze – Modern Prairie One Story House Plan – MSAP-2316
MSAP-2316
Modern Prairie One Story House Plan This stunni…
and today’s trends continue to blur the line between Prairie and Craftsman Home Design. Why not just design homes with the best of both styles? Lets call them Prairie/Craftsman House Plans. 
When designed carefully and with a trained eye Prairie/Craftsman House Plans have distinct qualities that not only speak to both styles but break new ground. Our collection includes plans that may fall in either or both of the two style categories and they have crossover differences that ease the solid edges of either style. These House Plans will always have a lower pitched roof with generous eaves. Prairie/Craftsman Home Designs often blend nicely into a neighborhood of more traditional homes, and give the homeowner just enough “Prairie” to feel right while still fitting in.
A Craftsman Home Design with a low pitch and wider eaves is considered a Prairie/Craftsman in this collection. Likewise a Prairie Design with natural organic exterior elements such as stained siding and the occasional gable end will be found in this collection.
Modern Prairie One Story House Plan This stunni…
One Story Modern Prairie Style House Plan Here …
Sleek, Modern 2 Story House Plan We’re ad…
Modern Two Story House plan Discover an …
Single Story Modern House Plan Sometimes a home…
Simplicity and beauty wrapped up with everythin…
Modern Prairie Style Attached Townhouse In our …
Brilliant one story design wrapped up in a Clea…
Revel in the beauty of this Affordable Two Stor…
Bentley is a magnificent Luxury Multi-generati…
Have a Narrow Lot? Here’s a Narrow House!…
Contemporary Home For A Narrow Lot We know that…
Modern Prairie Style Attached Townhouse Plan In…
Incredible Executive House Plan with Room for E…
Modern Single Story Beauty With a Pool Few home…
A Narrow Duplex for any Neighborhood All too of…