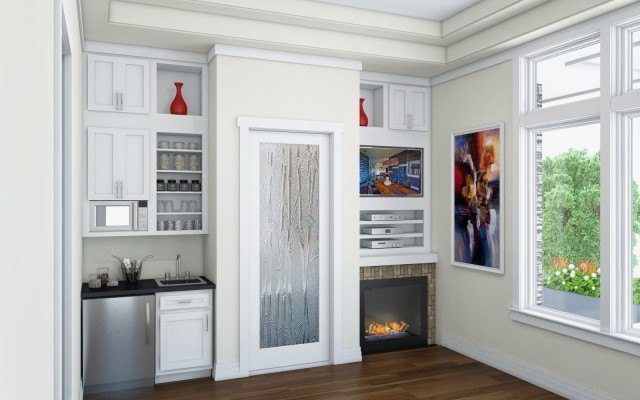Summer Skye – Modern Prairie Luxury House Plan – MM-4498
MM-4498
This home captures everything we love about thi…
A great idea who’s time has come: Casita Home Design! Mark Stewart Home Design has been on the leading edge in the creation of single family homes that include a “Casita” for the past 10 years. You will find a larger collection of Casita House Plans here on our website then almost anywhere else on the Web. We have these designs for flat lots, uphill lots, downhill lots and even narrow lots.

Casita= Freedom..
Home Office, yoga studio, meditation hall, guest suite, teenager suite, Parent Suite, Man Cave, Art Studio, Home Business, Den, Study, Music Room, Library, Rental Unit, or just “An away space” The Casita is magical and is available now in these innovative Home Plans. Take control of your life with a Multi-Generational Casita House Plan. Never be without the space you need again!
This home captures everything we love about thi…
Fully integrated Extended Family Home Imagine …
Rustic Modern Farm House Plan Few things bring …
Modern One Story House Plan Beauty meets functi…
The Magnificent Rustic Farmhouse with Everythi…
Rustic Barn House Plan – Unlimited flexi…
Traditional Craftsman Farmhouse Home Design on …
Cute and affordable Farmhouse ADU Cottage with …
COUNTRY RUSTIC AFFORDABLE FARM HOUSE PLAN Viola…
Family Farmhouse with absolute flexibility This…
Modern Empty Nester House Plan with detached Th…
Modern 3 car Garage with ADU A more versatile M…
Skinny Modern House Plan with Affordable Style …
Farm Style ADU Flex House with unlimited potent…
Feast your eyes on this Popular Modern House Pl…
Exciting, cutting edge Modern Architectural des…