Ohana – Skinny Modern House Plan with Affordable Construction – MM-1562
MM-1562
Skinny Modern House Plan with Affordable Style
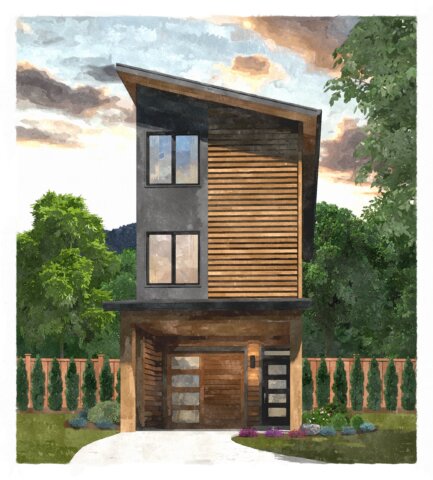 This Skinny Modern House Plan fits most any lot, and works with multiple front and/or rear views. Be excited by the main floor complete Suite, perfect for either a family member or short/long term rental potential. Once up on the second floor here is the heart of this affordable home design. An open concept with front to back open space makes this design feel much larger then its 1562 sq. feet suggests. The kitchen is ample and well placed to serve all the daily living and entertainment needs of the family. Upstairs on the top floor there are two bedroom suites with potential for vaulted ceilings in both bedrooms.
This Skinny Modern House Plan fits most any lot, and works with multiple front and/or rear views. Be excited by the main floor complete Suite, perfect for either a family member or short/long term rental potential. Once up on the second floor here is the heart of this affordable home design. An open concept with front to back open space makes this design feel much larger then its 1562 sq. feet suggests. The kitchen is ample and well placed to serve all the daily living and entertainment needs of the family. Upstairs on the top floor there are two bedroom suites with potential for vaulted ceilings in both bedrooms.
A note about the architectural styling here: Simple and strong lines created with great care and balance offer you not only a very functional house plan but one with beauty, style and grace at an affordable price. Mark Stewart Home Design specializes in this kind of carefully designed and detailed house plans. This Skinny Modern House Plan is a great solution to many homeowner needs and can be built quickly and affordably. We have a large collection of narrow lot homes that share some of these same features in different styles and types..
Also to note: This base design comes in different attached options that have proven to fit many challenging building sites . Flexibility is key here with this exciting Skinny Modern House Plan. We can also produce alternate elevations for this group of plans if you prefer a different style.
Take the first step toward building your dream home by perusing our extensive collection of house plans. Should you have any desire to customize any of them, don’t hesitate to contact us. We will be more than happy to collaborate with you to create something that perfectly aligns with your vision and suits all your needs. We invite you to explore our website further for more modern house plans.
House Plan Features
- 3 Bedroom House Design
- 3.5 Bathroom Home Plan
- Affordable construction.
- Attached housing is possible with this plan
- Beautiful Northwest Modern Style
- Exciting narrow lot design.
- One Car Garage Home Design
- Open Concept main floor with large bedrooms and a complete suite on main floor
- Skinny Modern House Plan
- Three Story Home Design
- U.S. Copyright Registration # Applied and Pending
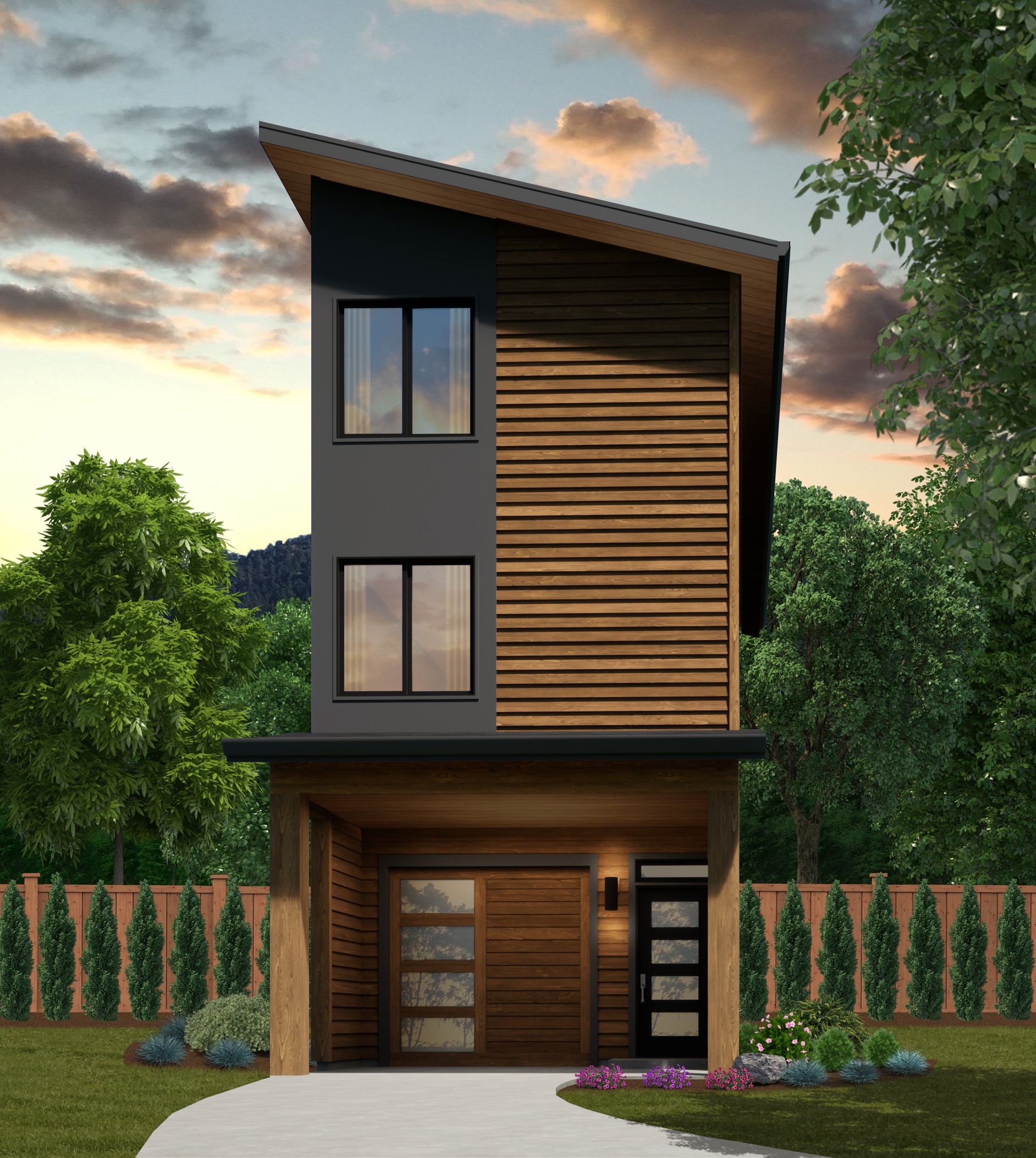


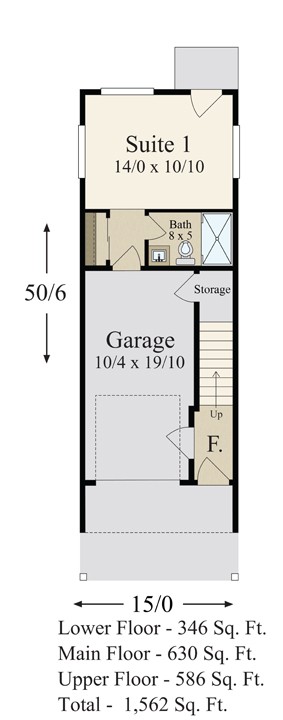


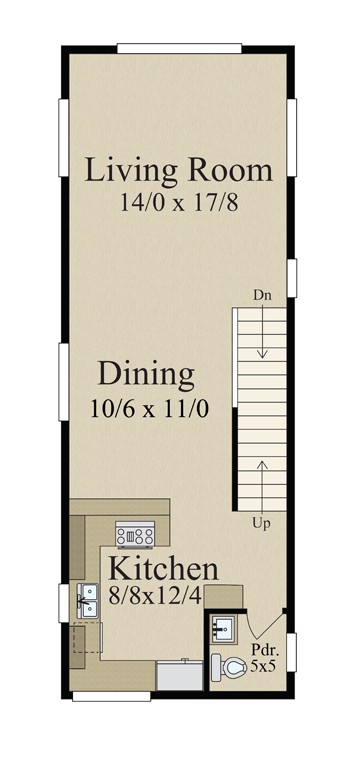


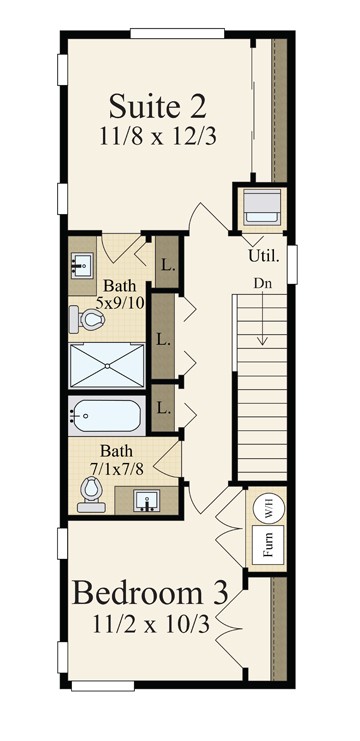



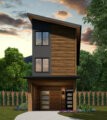



Reviews
There are no reviews yet.