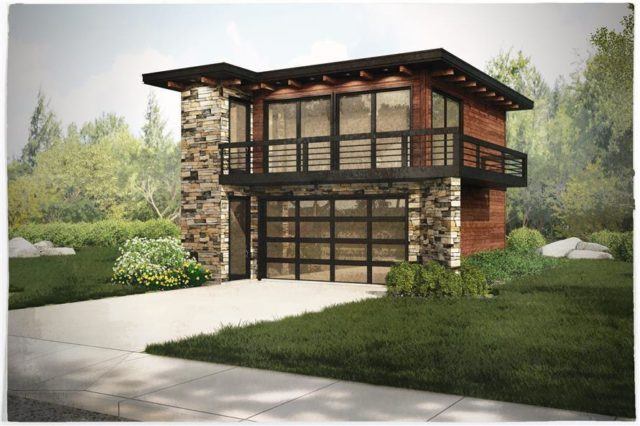Country Pride – Lovely Small Farmhouse With Three Bedrooms – MF-1251
MF-1251
Narrow Farmhouse With Three Bedrooms and big li…
 Small Modern and Green House Plans are just what you might expect. Modern Designs with smaller sizes that take advantage of value proven green technologies. This is a recent collection from our portfolio that has been a recent specialty for us. We have a growing collection of Small Modern and Green House Plans here that has been uber popular!
Small Modern and Green House Plans are just what you might expect. Modern Designs with smaller sizes that take advantage of value proven green technologies. This is a recent collection from our portfolio that has been a recent specialty for us. We have a growing collection of Small Modern and Green House Plans here that has been uber popular!
House plans like Black Diamond and Black Pearl Sunset have become instant classics and have been built worldwide.
Narrow Farmhouse With Three Bedrooms and big li…
Modern 3 car Garage with ADU A more versatile M…
A Modern Skinny Two Story House Plan Affordable…
A Shed Roof Modern House Plan at Just the Right…
Simplicity and beauty wrapped up with everythin…
Living Large in a Small Modern Home This small …
Modern Three Car Garage With Shop There are alr…
Modern Detached Garage with Studio House plan D…
A most beautiful and flexible Modern Small Hou…
This has been described as The Perfect Small Ho…
Perfect Backyard Tiny Home This is an important…
Modern Small 1 Story House Plan with Open Conce…
Modern Townhouse Plan This duplex is the best o…
Narrow Modern home design with 4 bedrooms and o…
Shed Roof One Story Modern House Plan This styl…
Skinny Modern Townhouse with Style for Days Rev…