Duke Cars – Modern 3 car Garage with ADU – MM-1039
MM-1039
Modern 3 car Garage with ADU
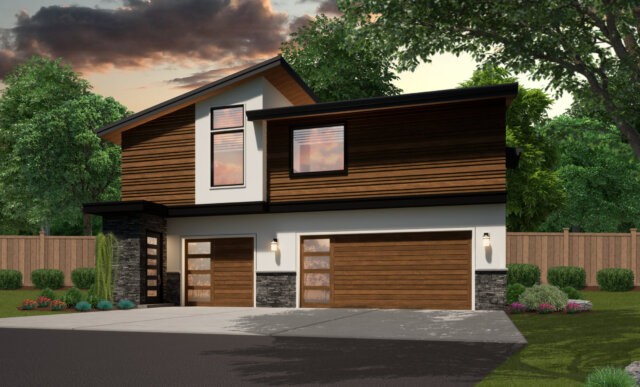
A more versatile Modern 3 car Garage with ADU you might never find. This exciting and versatile design works as a stand-alone house plan or as a detached garage with apartment on your estate.
Three large garage bays comprise the main floor along with the entry door and stair to the apartment above. Upstairs is a big open Great Room with an adjoining study/guest room that looks to the front. A large open kitchen open to the great room shares island views to the massive rear deck with Bi-fold large opening door system. The primary bedroom and bathroom are on the right side of this upper floor ADU along with a large walk-in closet. Double French doors lead to the generous rear porch. One or the other garage bay could also act as a rec room, home office space or hobby shop. Flexibility is the title of this wonderful Garage with ADU House pla
Live upstairs for good, or while you are building a larger main house. Use this one for income, relatives or a work space as you continue to develop your property. The simple yet elegant and cutting edge modern shed roof is not only handsome but relatively affordable to build. This exciting house plan is not only a Modern 3 car garage with ADU, it is also an excellent investment and will certainly serve your family for generations to come. This is a companion design to our Andrew House plan.
Do you possess a vision eagerly awaiting realization? Allow us to assist you with zeal! Delve into our vast collection of house plans, and if any capture your interest for potential modifications, reach out to us without hesitation. We’re enthusiastic about collaborating with you to craft a design that precisely aligns with your needs. Feel free to explore our website further for an even more extensive array of options awaiting your discovery.
House Plan Features
- 2 Bedroom Home Plan
- 2 way fireplace
- Beautiful and affordable shed roof modern mountain house plan
- Generous sized garage bays
- Large Detached 3 car garage with ADU
- One Bathroom House Design
- Three car garage house plan
- Two Story Home Design
- U.S. Copyright Registration # Applied and Pending
- Vaulted oversized great room
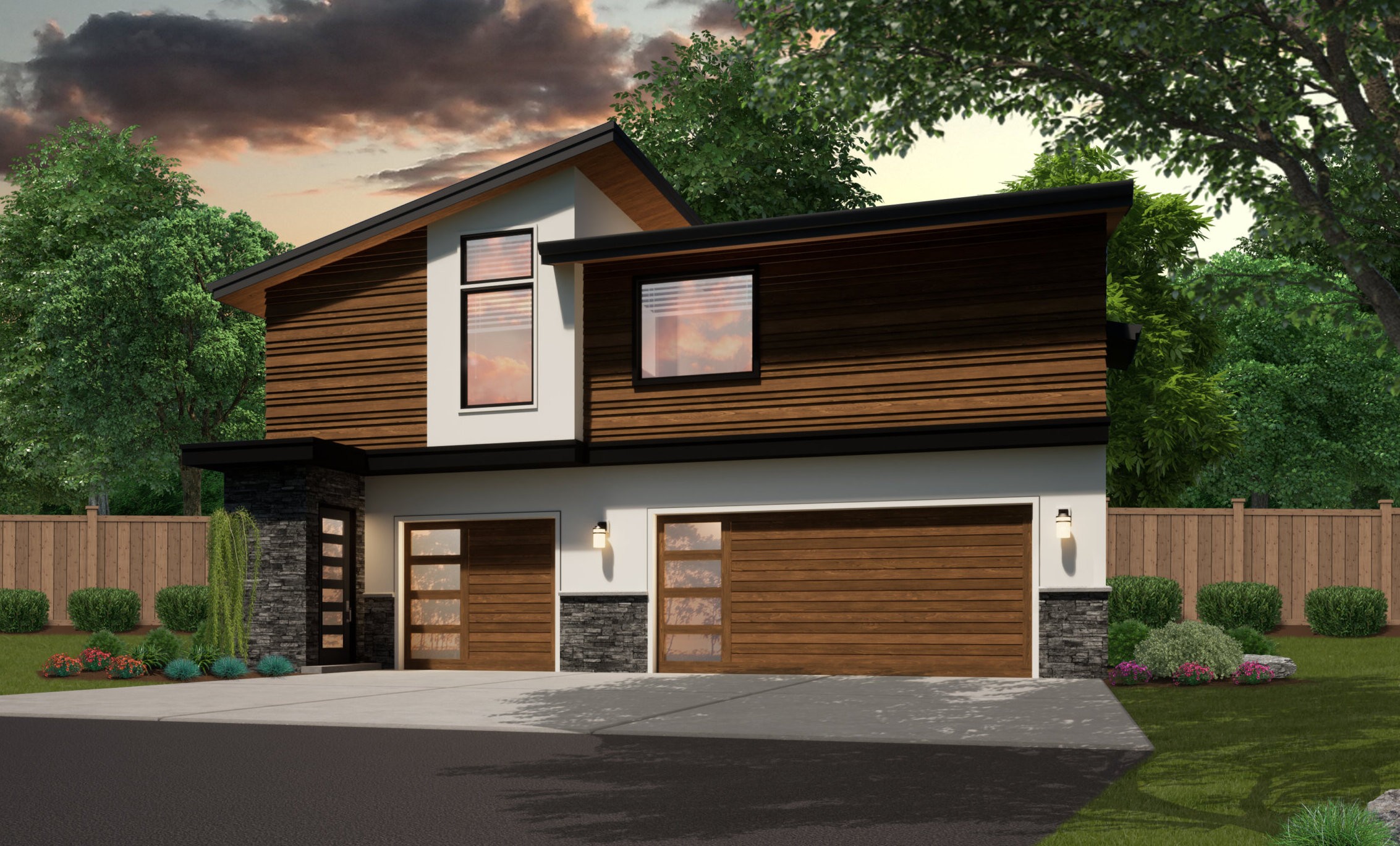


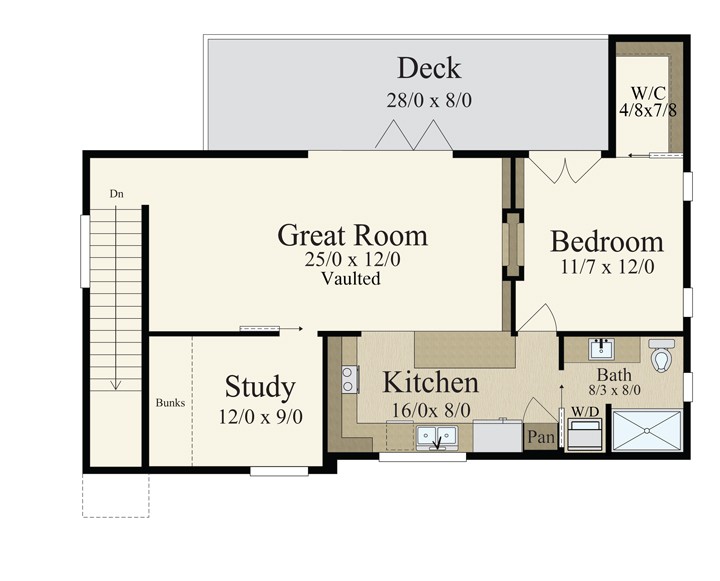


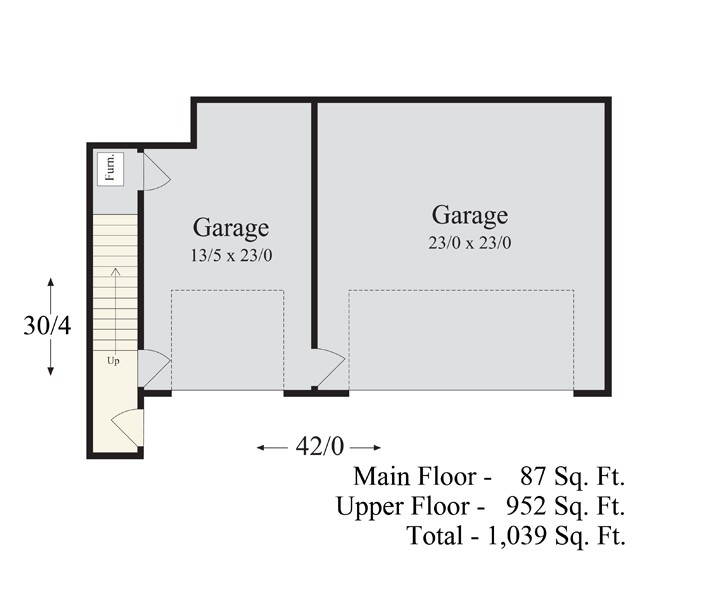




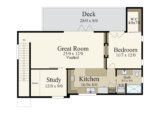
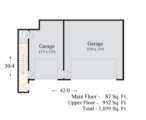

Reviews
There are no reviews yet.