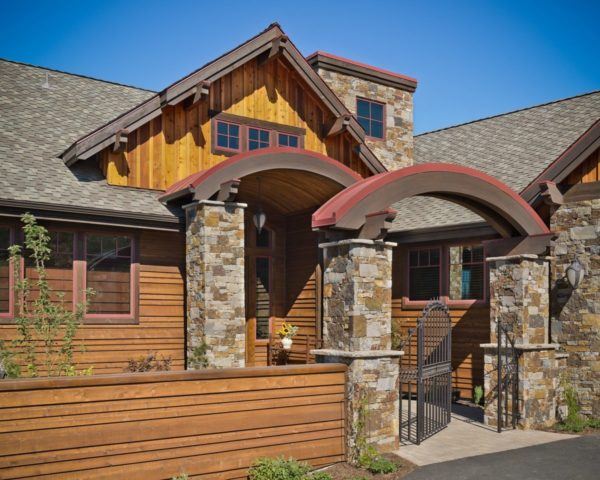Glorious – Best Selling Ranch House Plan – MB-3007
MB-3007
Best Selling House Plan Glorious is a proven wi…
“Strong meaningful elements that share structural and aesthetic responsibilities” These are the things that separate today’s popular lodge style from the rest. This along with strong gable roofs and large scale trim and use of strong heavy natural materials and accents identify Lodge House Plans.”

are rooted in The Bend, Sisters and Sunriver Oregon Genre. We have enjoyed a large clientele of elite custom home builders as well as unique individual clients in the Central Oregon Market that are interested in our broad and unique collection of modern home plans. We’ve noticed many of the empty-nesters we work with on custom home designs in Central Oregon prefer our smaller house plans for a variety of lifestyle reasons. This has honed our Lodge Design Eye and helped create a broad and varied collection of Modern Lodge House Plans which you can order here online, or over the phone.
Elements of the lodge style hold a special place of inner peace for many of us.
Best Selling House Plan Glorious is a proven wi…
Rustic Barn House Plan – Unlimited flexi…
Fully Featured Modern Rustic Barn House One of …
Unbelievably beautiful Best Selling Barn House …
Modern Empty Nester House Plan with detached Th…
Rustic Modern Charm in a Deluxe One Story Floor…
Comfortable and Classy Lodge Home Plan One look…
One Story Rustic Family House Plan with Stunnin…
Rustic Family Lodge Design This Rustic Family L…
If a Huge Farm – Barn House is in your fu…
An unbelievable Luxury Mountain Lodge with flex…
Latch on to this Open Beam Vaulted Family Barn …
A Rear View Lodge House plan with room for frie…
Breath-taking Vaulted Shed Roof House Plan Orie…
Bestselling Rustic House Plan Feast your eyes o…
Rustic Mountain Lodge with ADU Magnificent Rust…