Ultimate Barn Homestead – One Story Rustic Family House Plan Open Beam Ceilings – MB-2896
MB-2896
One Story Rustic Family House Plan with Stunning Exterior
 Finding the sweet spot for a one story home can be difficult, but we think this one story rustic family house plan has all the necessary goodies and a little extra!
Finding the sweet spot for a one story home can be difficult, but we think this one story rustic family house plan has all the necessary goodies and a little extra!
Approaching the home will take you past (or into) the three car garage, where you’ll see the shop, dog wash, and entrance to the laundry room. Back out front, a grand porch with a two story roof ushers you inside. The central living core is open, open, open! The 19′, two story ceiling makes this an incredibly breezy and bright great room, dining room, and kitchen.
To the left of this space you will find the powder room and beyond, the laundry room and primary bedroom suite. This isn’t any ordinary suite, however. We’ve designed it for outstanding privacy and luxury, with private access to covered outdoor living, a decked out bathroom, and a generous walk-in closet with pass through access to the laundry room.
Heading the other way from the entry puts you smack dab in the giant. vaulted, flex room which could be any thing from an office, home gym, art studio, music room, game room, theater, and much, much more! Three additional bedrooms round out the home, one with an en suite bathroom and walk-in closet and the other two with a full bath just outside.
Rise above the ordinary and turn your dream home into a tangible reality. Browse through our wide array of house plans, each offering the flexibility for customization. Should any design spark your interest, reach out to us. We’re ready to collaborate with you in crafting a home that is both functional and beautiful, tailored to your preferences. Dive deeper into our website for more one-story rustic family house plans.
House Plan Features
- 19' Ceilings
- 3.5 Bathroom House Design
- 4 Bedrooms
- Four Bedroom Home Design
- Lounge/Flex Room
- One Story Home Plan
- Private Main Bedroom Suite
- Three car garage house plan
- U.S. Copyright Registration No. VA 2-351-657 Digitally Monitored
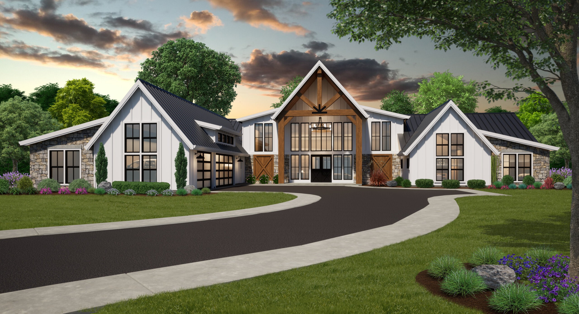


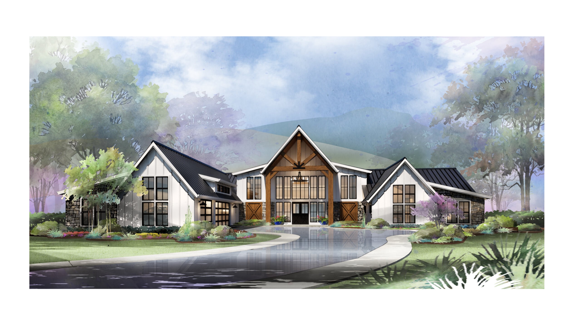


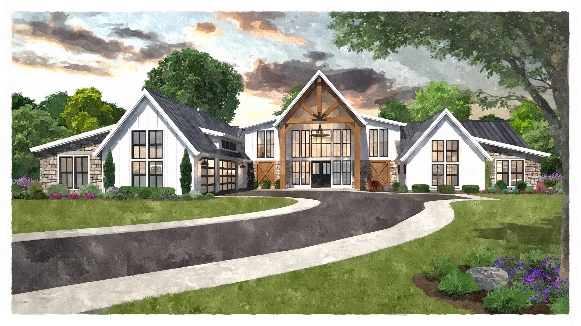


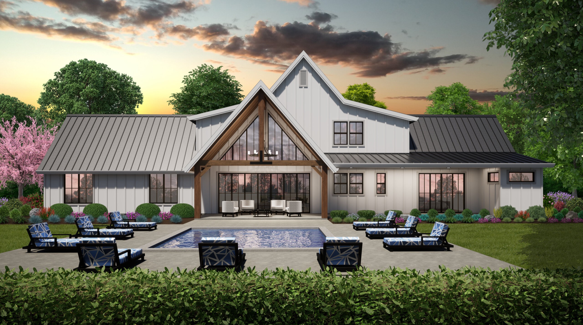


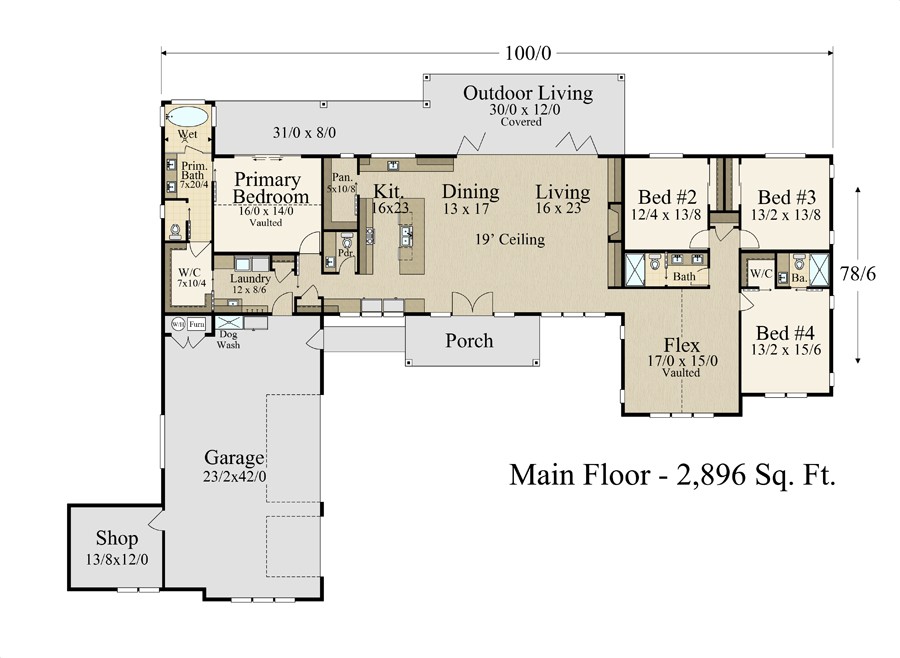




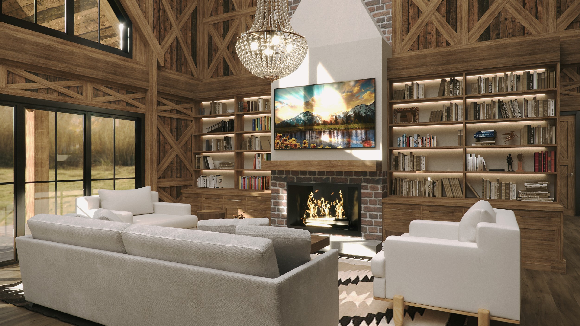
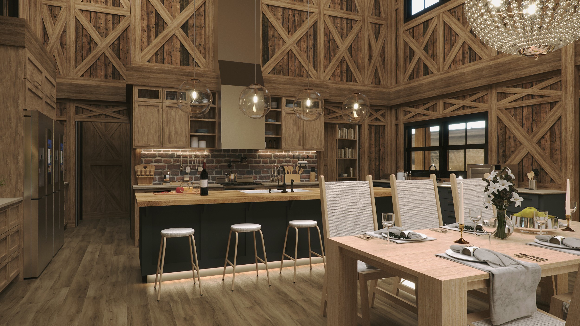
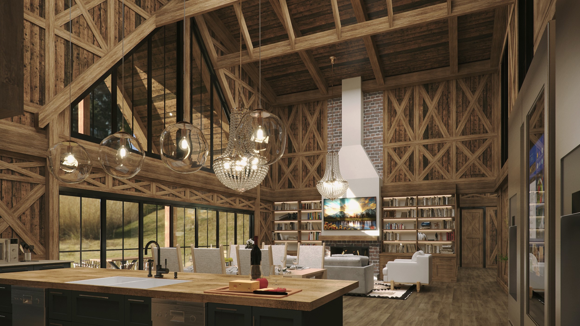
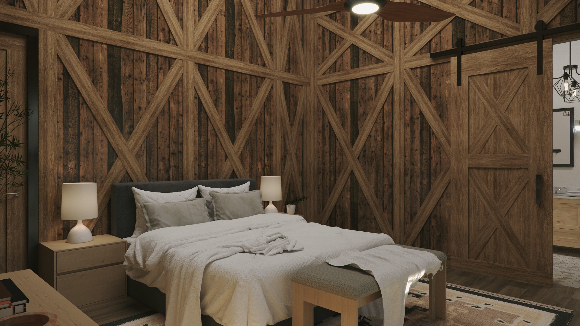
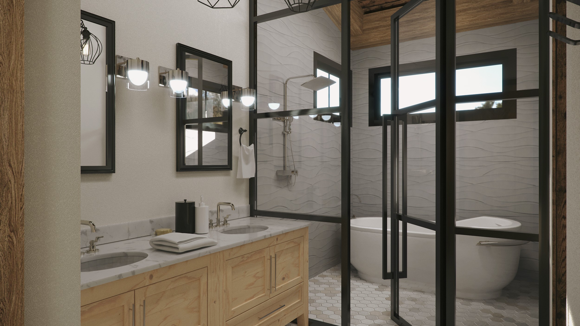
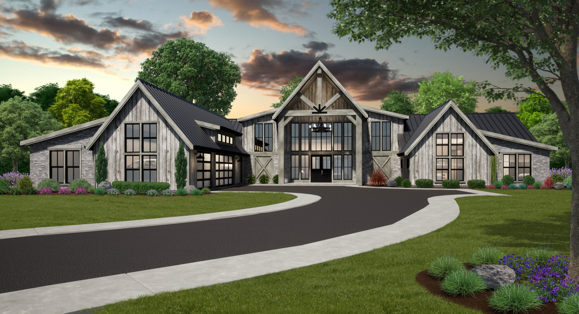
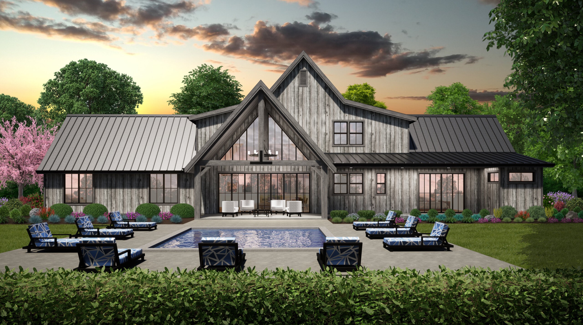
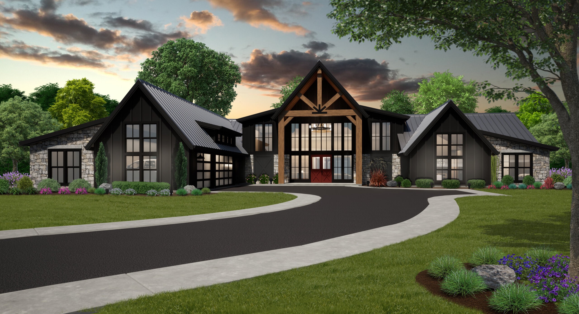
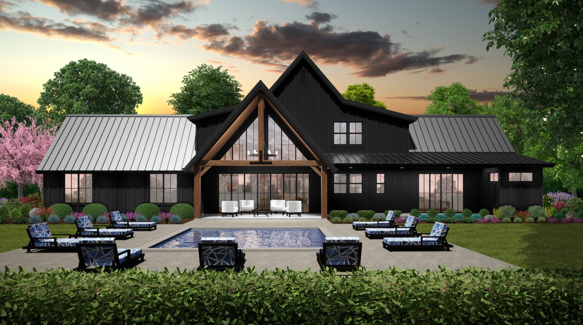
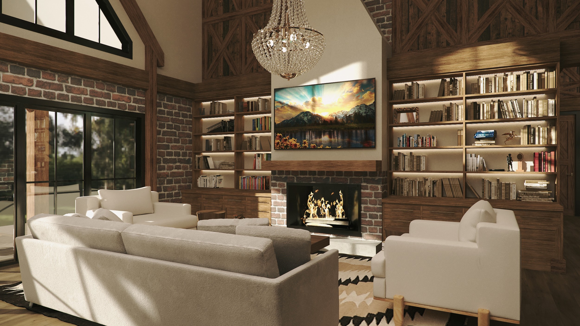
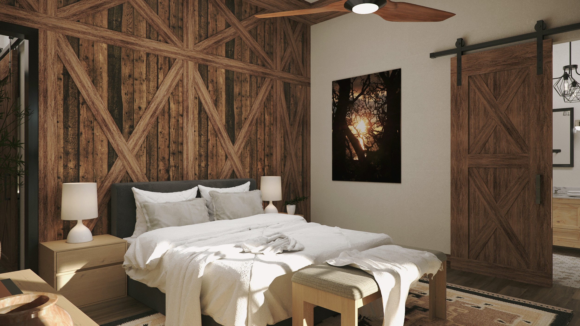
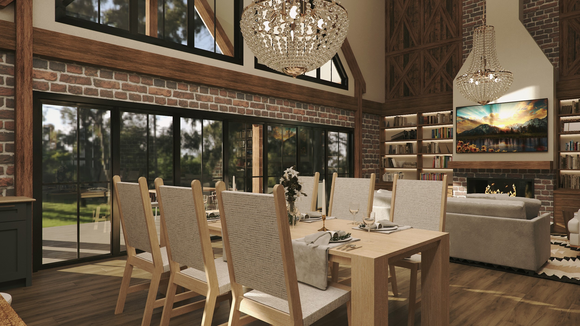
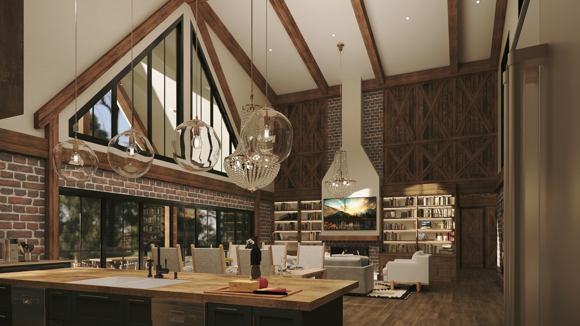
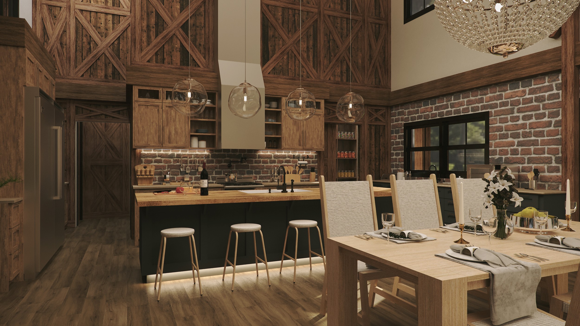
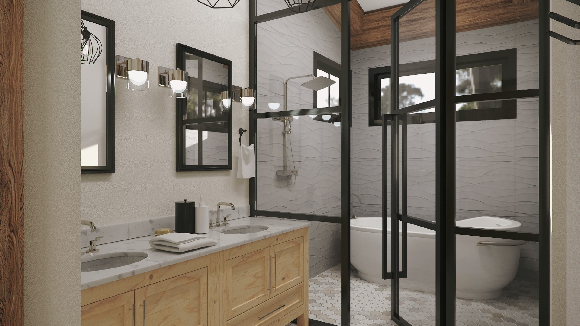
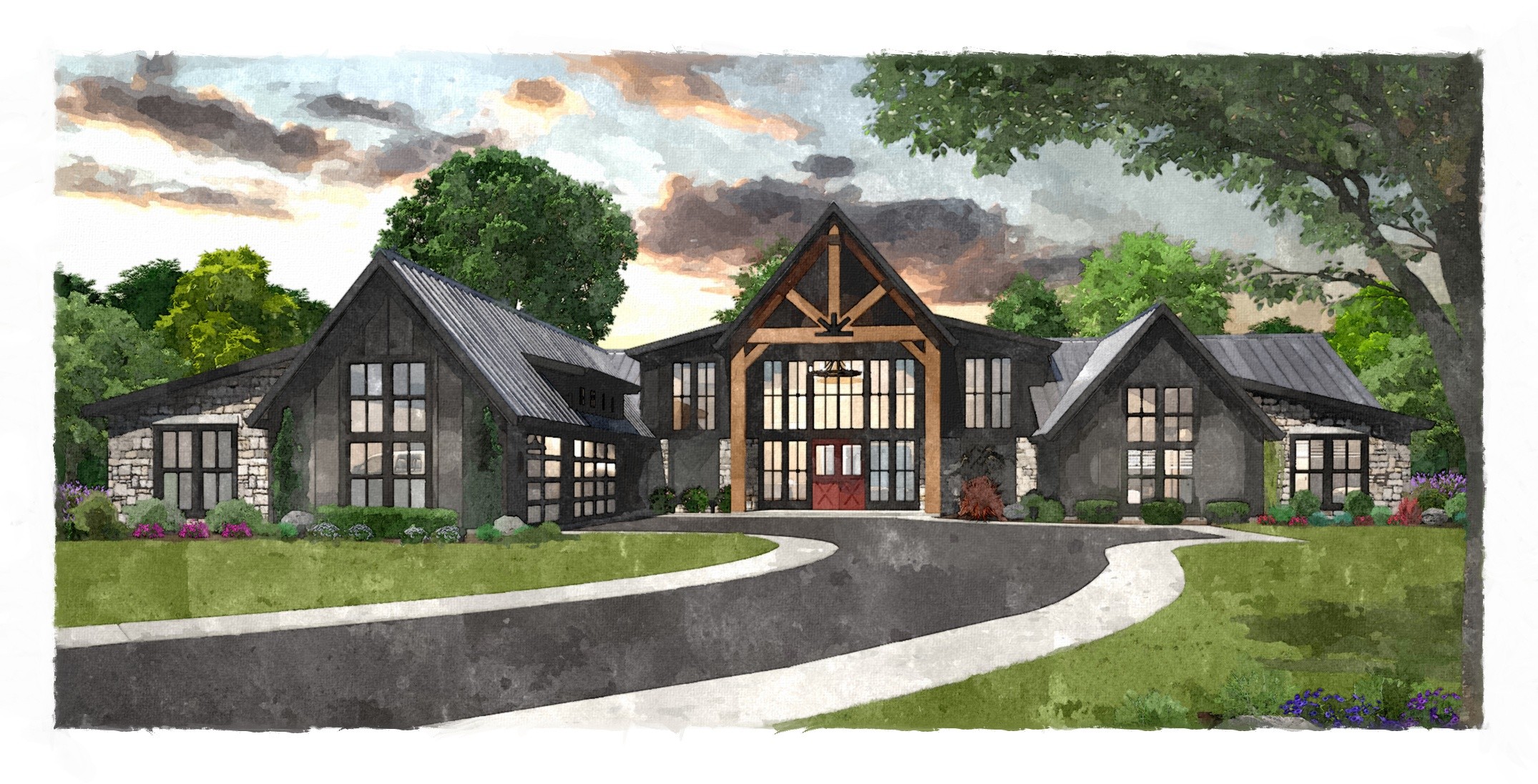
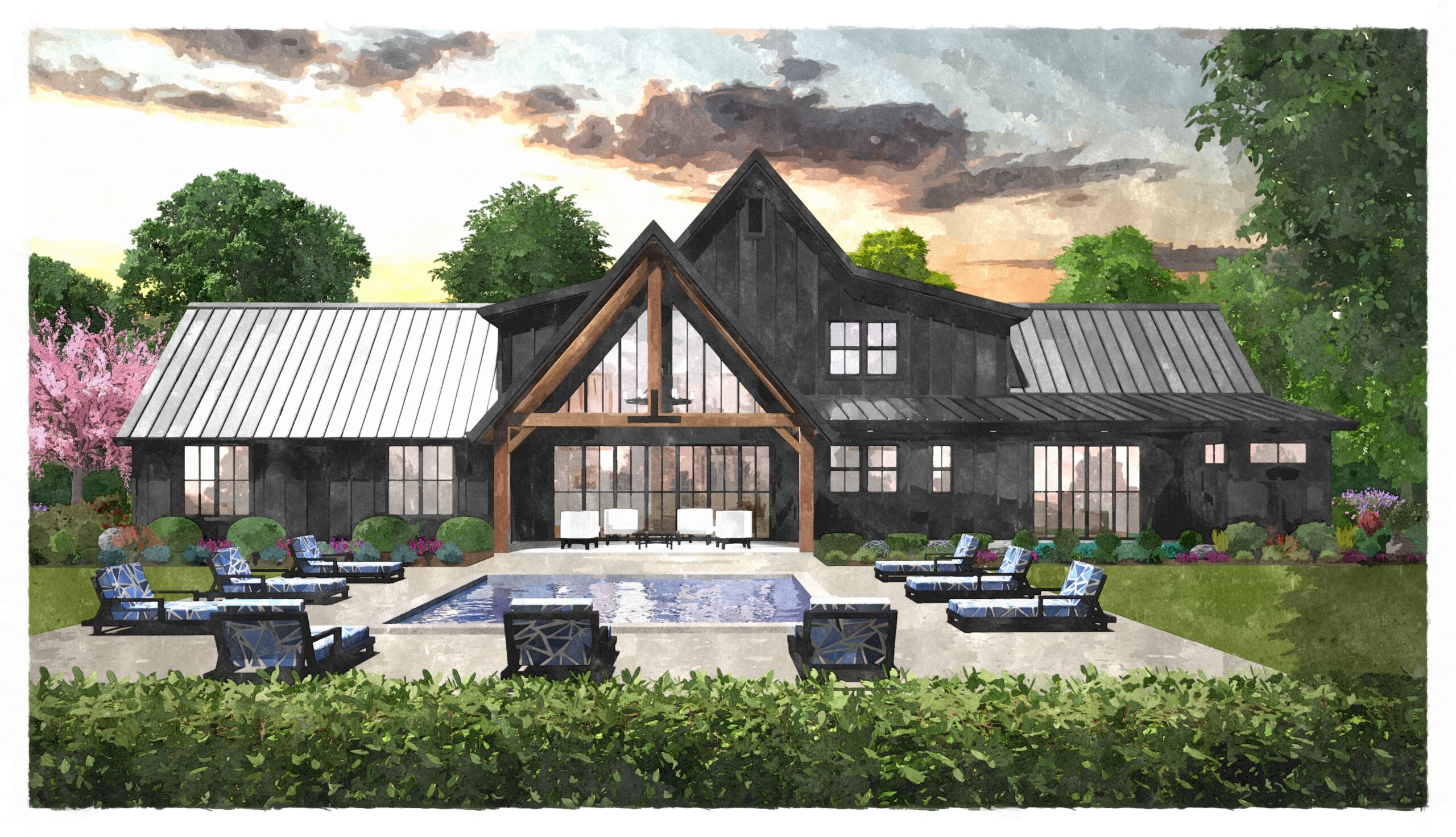




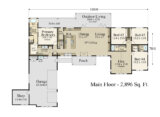


















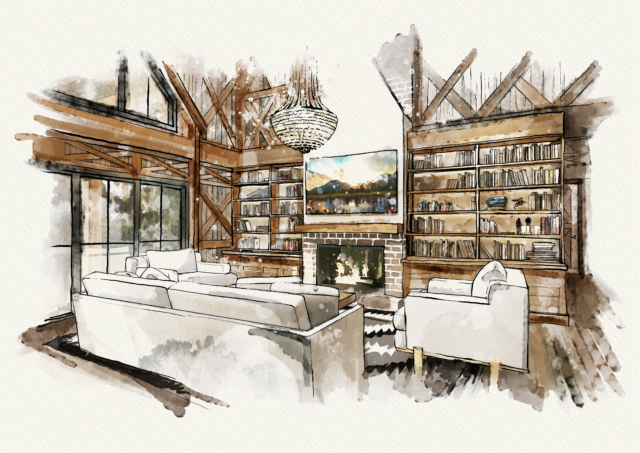 Finding the sweet spot for a one story home can be difficult, but we think this one story rustic family house plan has all the necessary goodies and a little extra!
Finding the sweet spot for a one story home can be difficult, but we think this one story rustic family house plan has all the necessary goodies and a little extra!

Reviews
There are no reviews yet.