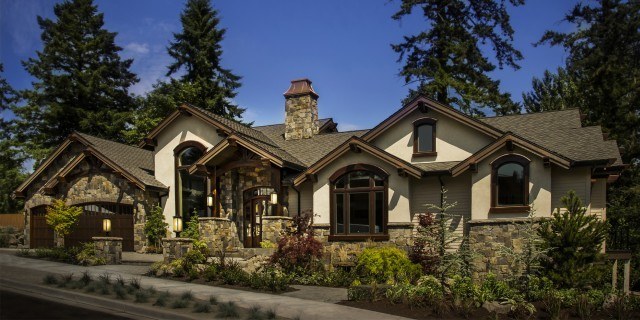Adirondack – Most Popular one story Lodge Home Plan – MB-2597
MB-2597
Comfortable and Classy Lodge Home Plan One look…
Tuscan House Plans are based on the Old World style of decorating. Originating in Tuscany, the style exemplifies the traditions and setting of a picturesque Italian villa scene – rolling hills, vineyards, lavender fields, farmhouses, perhaps a crumbling stone wall, and sun-baked terra cotta tiled roofs. With such a sweeping, heart-warming setting for inspiration, the style itself involves elegance, details, and drama, but with a comfortable, sturdy, relaxed-rustic feel.
 A Major Part
A Major Partof the family-centered traditions of Tuscany involve large multi-generational gatherings. These gatherings were – and are today – a way of life, and the practice is certainly reflected in the Tuscan style. Massive fireplaces, over sized architectural elements, intricately detailed pieces, and large, open spaces are common patterns to this style.
In the family-focused kitchen, center islands are large, both physically and visually, and usually made out of natural materials such as wood or stone. This places importance on and serves as a constant reminder of family and cultural roots and traditions.
Tuscan House Plans are a special breed and we love working with our clients in this style. If you have any questions about how to order our house plans online, or would like to order them over the phone, don’t hesitate to contact us.
Comfortable and Classy Lodge Home Plan One look…
Rustic Family Lodge Design This Rustic Family L…
Palatial, Modern French Country House Plan Wher…
Luxury Ranch House Plan right out of a Cowboy M…
Comfortable and Classy Custom Lodge Home Desig…
Find Your Dream Home With This Modern Lodge Hou…
Luxury Lodge House Plan with Master on Main Enj…
Luxury Lodge House Plan This Luxury Lodge House…
Wine Country House Plan A very thoughtful Europ…
This French Country style, the Pinot makes a dr…
An Old European Design, the Shore Pines is a pr…
A French Country Design, the Beautiful Life Pla…
Old World Mediterranean House Plan A magnificen…