DaVinci – French Country Lodge Home Plan – Downhill lot – Main Floor Suite – M-4092-DA
M-4092-DA
Luxury Lodge House Plan
This Luxury Lodge House Plan is a stunning masterpiece in richly detailed home design. The DaVinci House graced the Street of Dreams in 2012 with all its glorious finishes and plan. Hutchinson Construction and Mark Stewart teamed up to produce this one of a kind stunning home. The strong rich exterior with its dancing roof-lines and arched gables leads to a graceful foyer near the voluminous dining room and two way great room fireplace. A private powder room is also nearby. Once inside the Through-Vault in the Great Room takes you through an innovative space that leads through a lift and slide door system out to a covered outdoor living space just behind the great room. A built in nook on the way to the kitchen is ultra-convenient and tucked away. The gourmet kitchen has everything you could imagine wanting including a hidden pantry behind cabinet doors. Down the art niche-lined hallway is a comfortably den and main floor master bedroom suite, complete with a very generous deck and master bath suite as the photographs reveal. Pass down the stair corridor and and find three total bedroom suites, a craft room and beautifully proportioned recreation room. Nothing has been spared in this elegant yet comfortable modern lodge house plan.
Selecting the perfect house plan sets the foundation for your ideal living environment. Explore our diverse collection of customizable home designs and if you see designs you’d like to customize, reach out to us. We’re committed to collaborating with you to create a design that fits your needs and reflects your style. Dive deeper into our website for more options and inspiration.
House Plan Features
- 3.5 Bathroom Home Design
- 4 Bedroom House Plan
- Bonus Room
- Great Room Design
- Three Car Garage Home Plan
- Two Story House Design
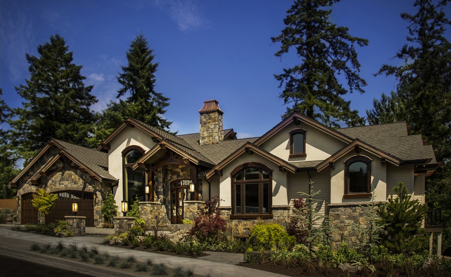








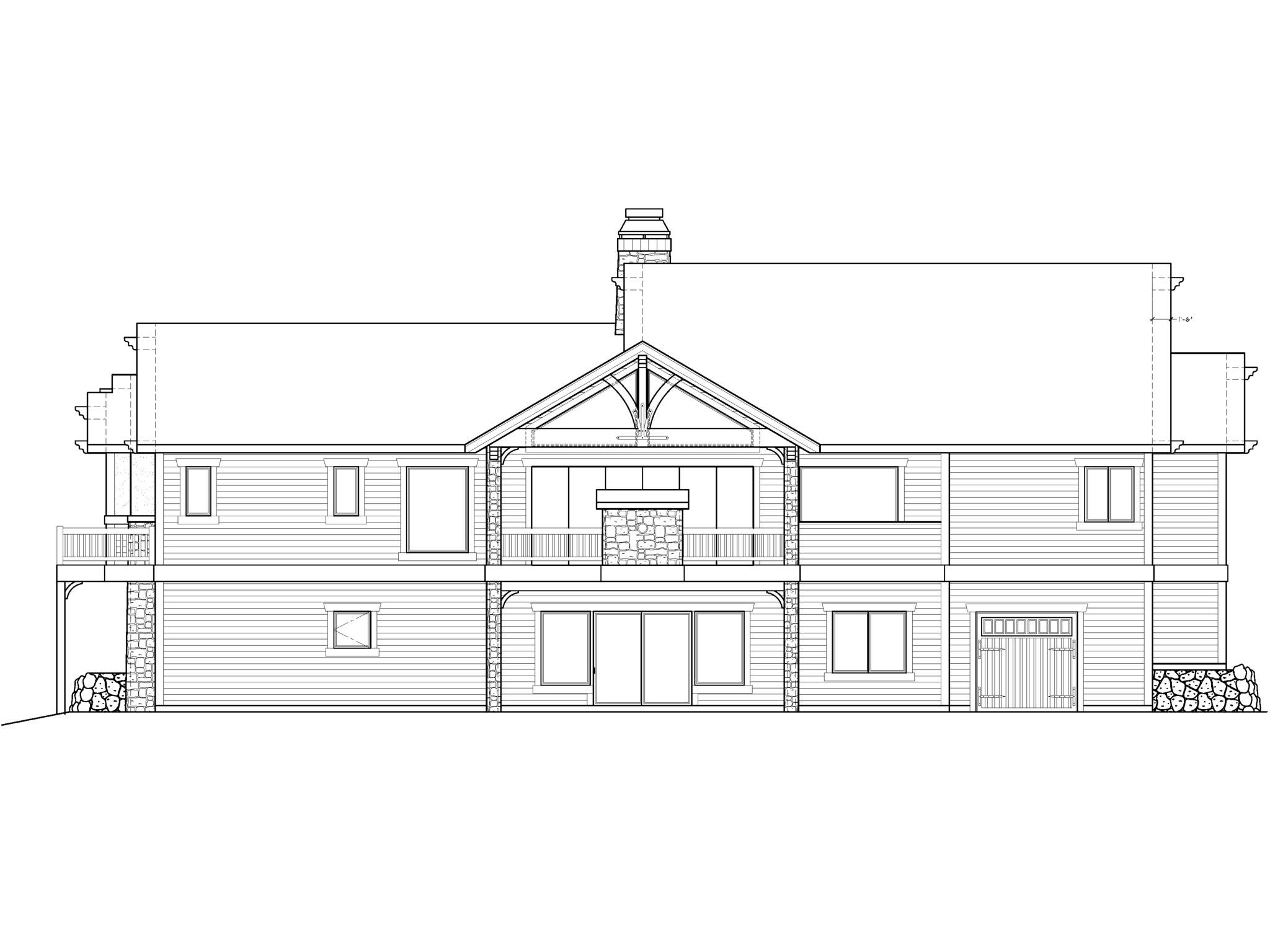






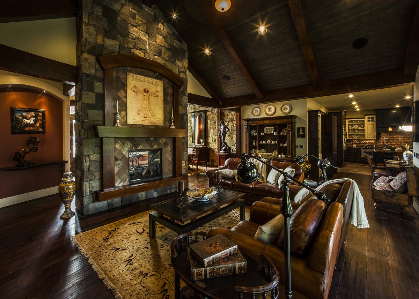
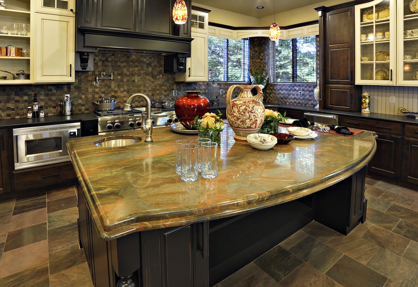

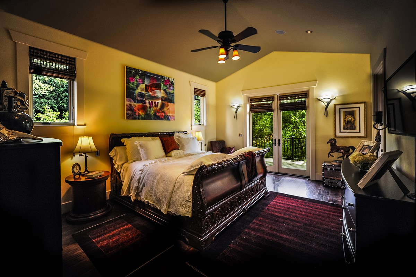
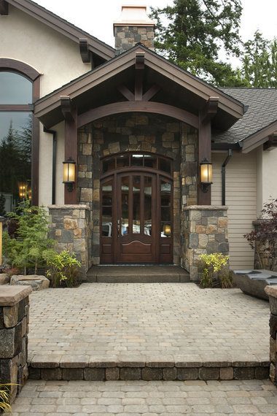
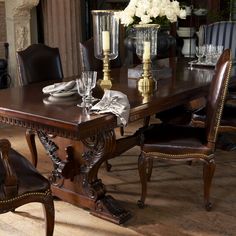
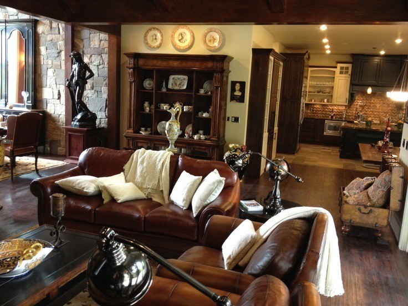
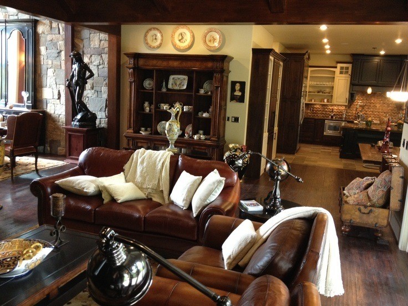
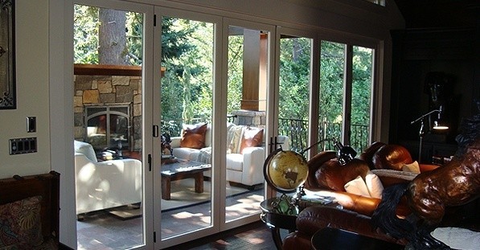
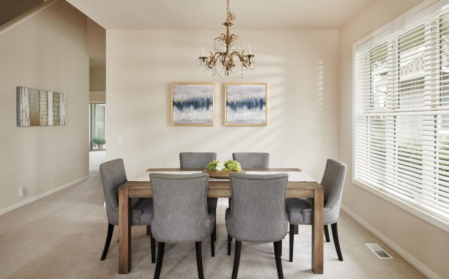
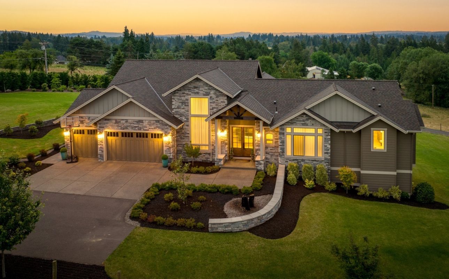
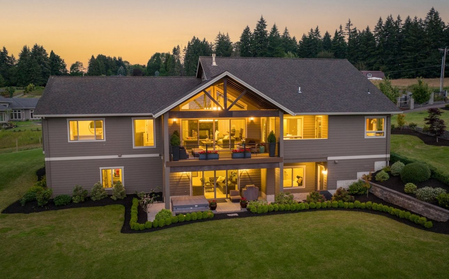
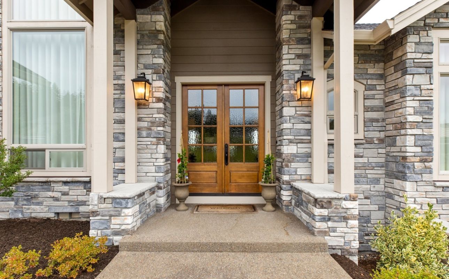
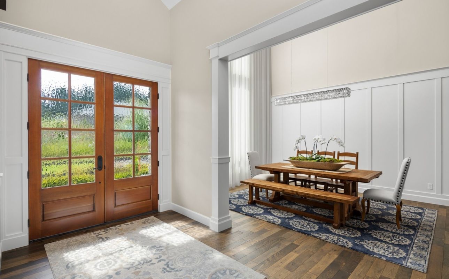
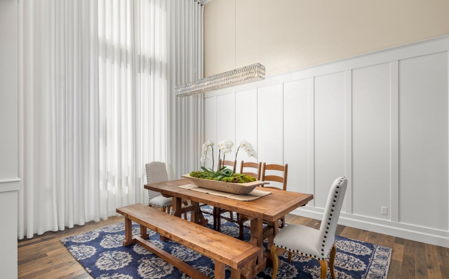
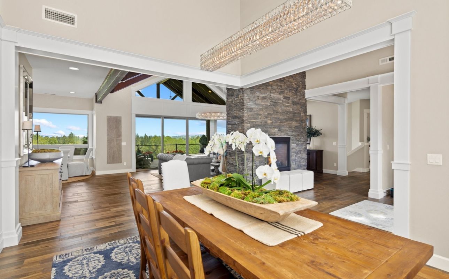


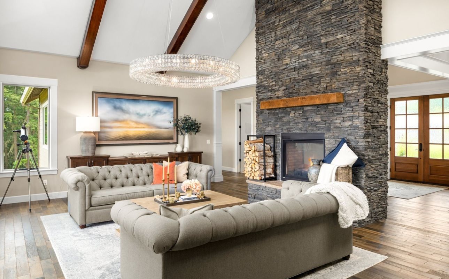


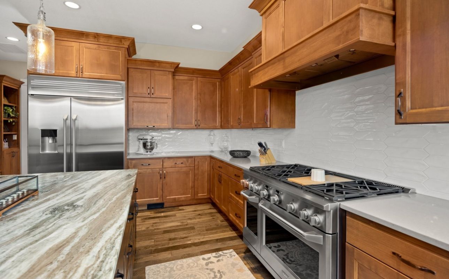





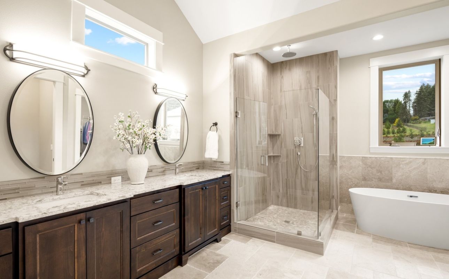
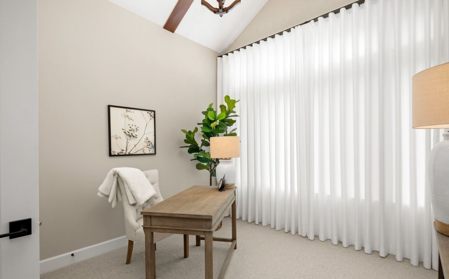
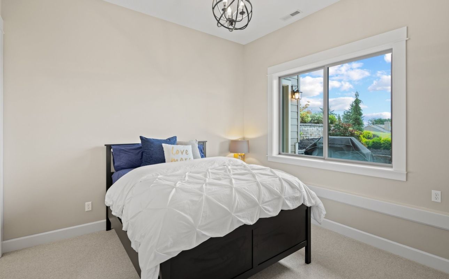
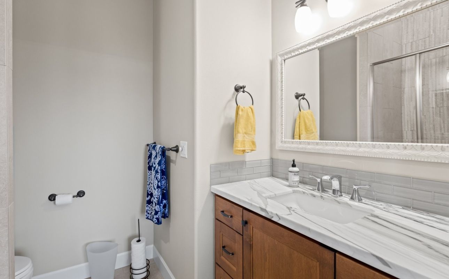
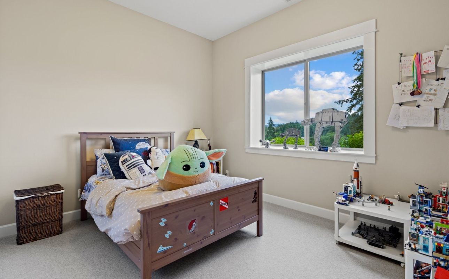

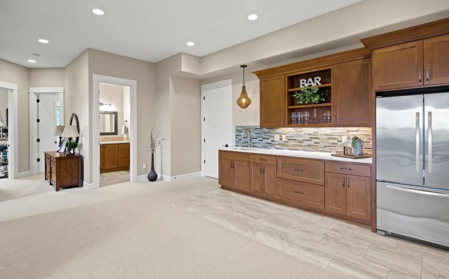
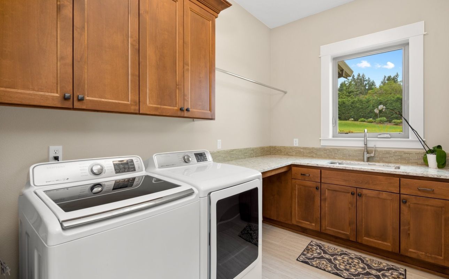
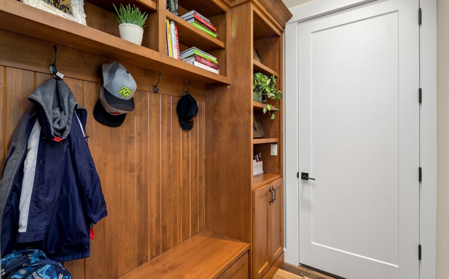
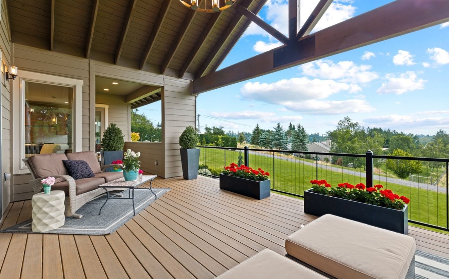
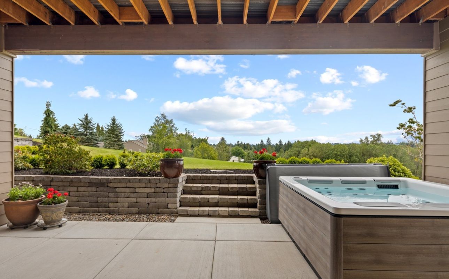



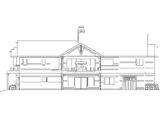

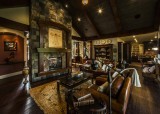
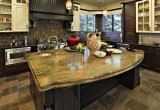

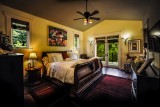

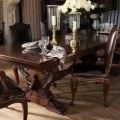
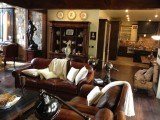
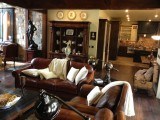































Reviews
There are no reviews yet.