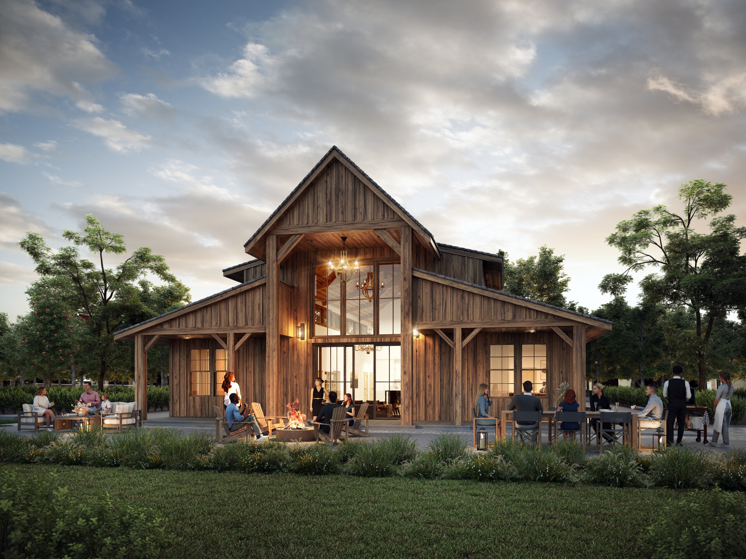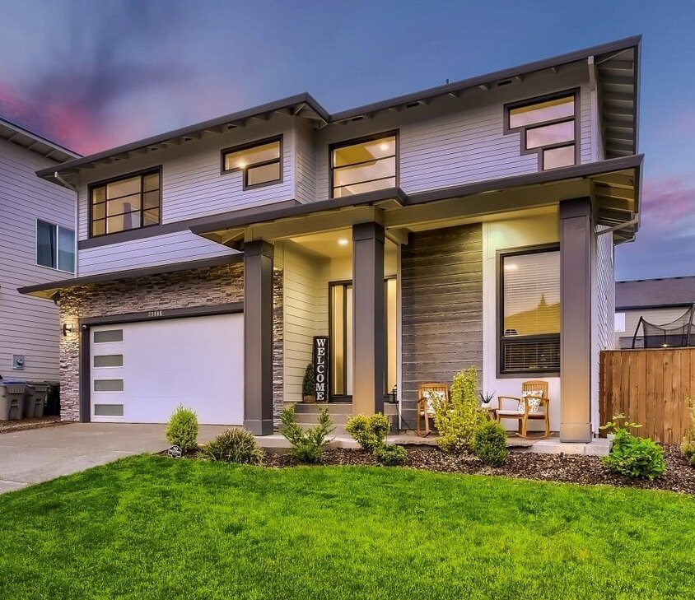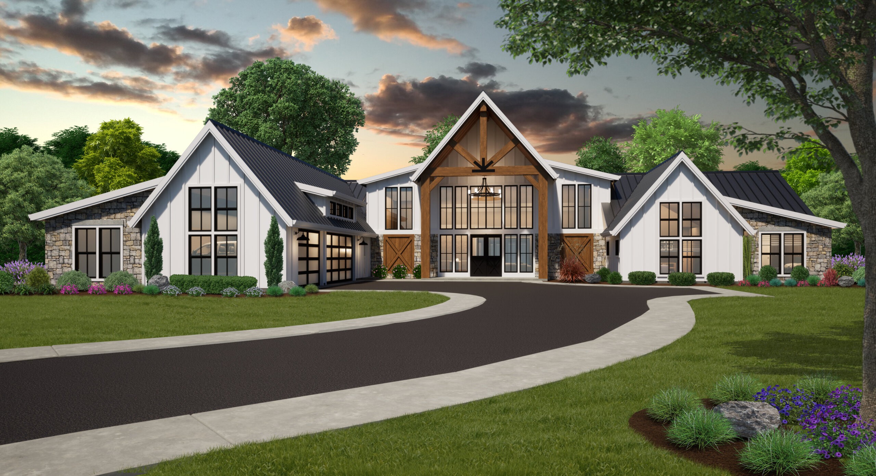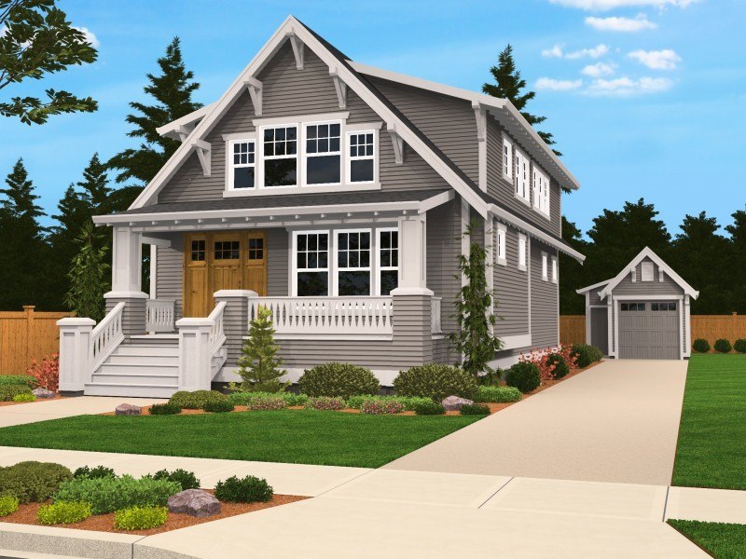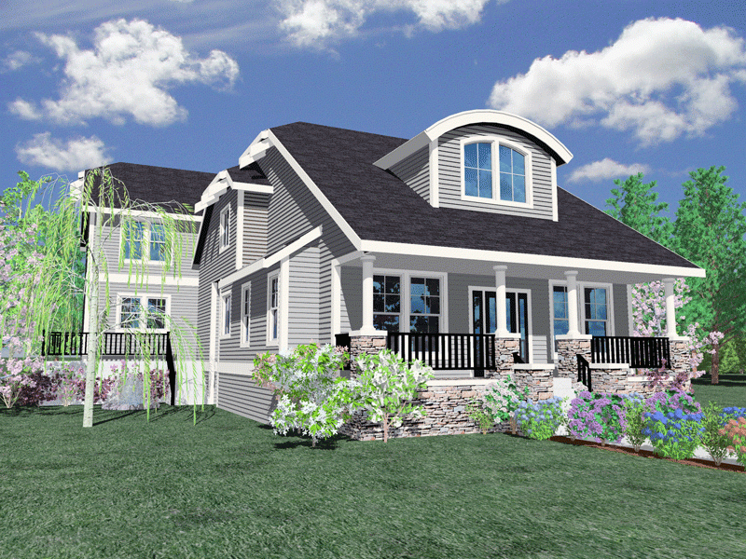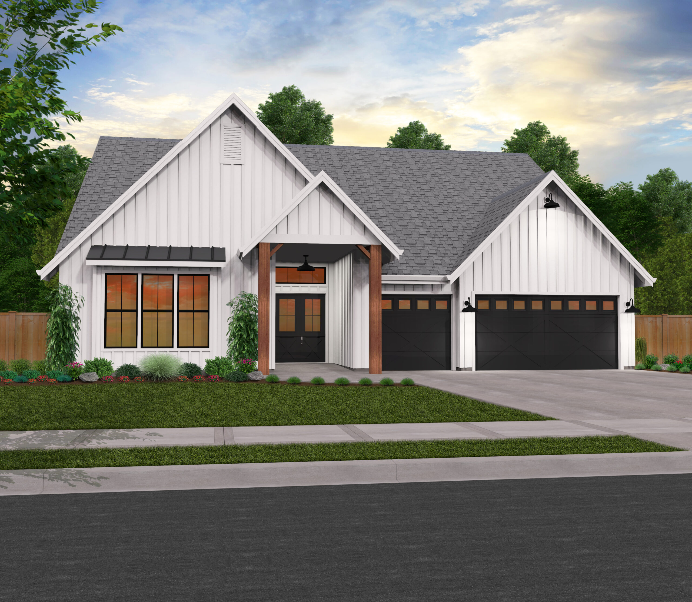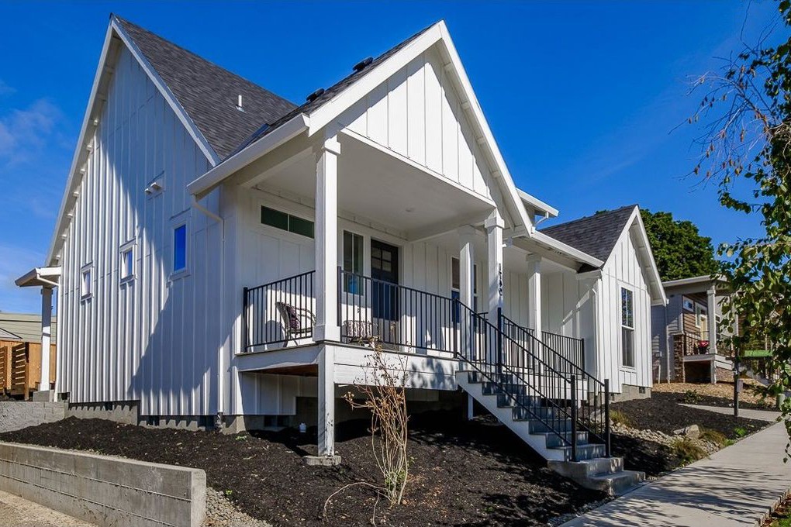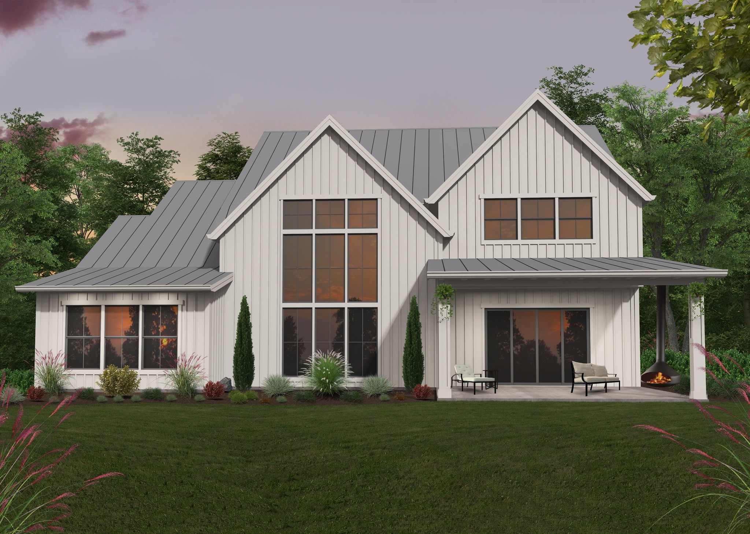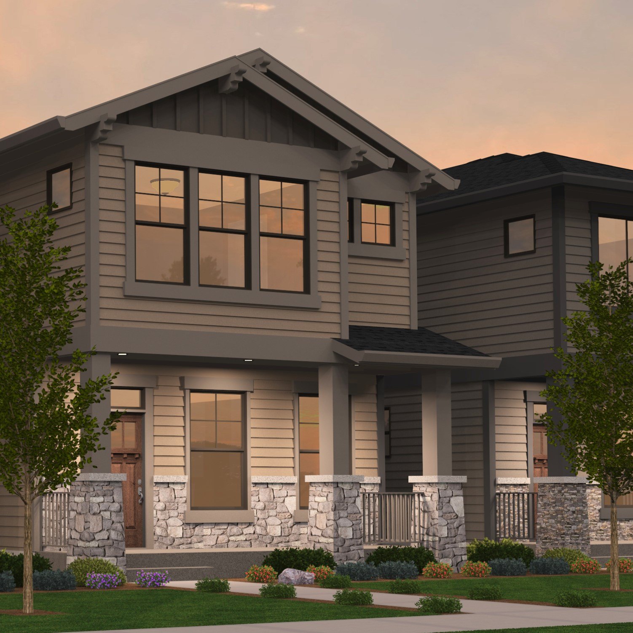
A.D.U. House Plans
ADU Floor Plans & Designs The Stand Alone A.D.U. house plan or the attached ADU (An accessory dwelling unit (ADU) is a legal and regulatory term for a secondary house or apartment that shares the building lot of a larger, primary house) have become the magic sauce that is helping families stay together, weather hard times, and expand the income footprint with additional rental revenue. Across the US and Canada A.D.U’s have become ubiquitous in all neighborhoods.. From 400 sq. ft detached ADU-Casita’s to basements or roofs of garages the ADU is here to stay and will only increase its density across North America over the coming Decades. We have a growing collection of such house plans that offer delightful and timely options to our new construction builders and homeowners.

