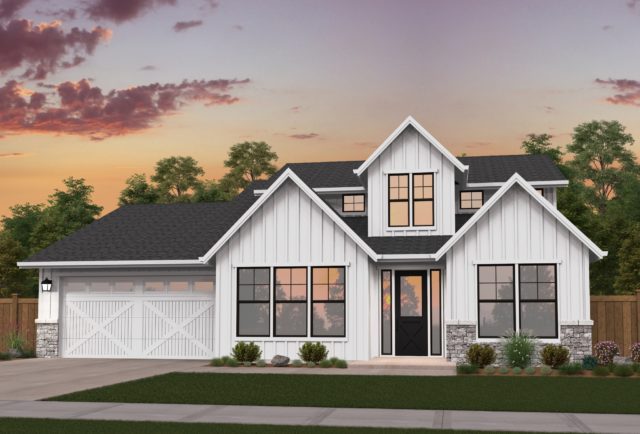Summer Skye – Modern Prairie Luxury House Plan – MM-4498
MM-4498
This home captures everything we love about thi…
This collection of builders favorite house plans is a great resource to any home builder or homeowner. All of these home designs have been built many times and they have all been value engineered to deliver a maximum return for builder and homeowner alike. Some wise builders continue to build a successful house plan many times in a year if it continues to sell and meet budget expectations.

Something in the DNA
of each of these modern home designs that continues to satisfy home builder and home buyer goals. We will continue to add to this collection as our portfolio grows. We founded this company on spec home design for quality home builders and are happy to share the cream of the crop with you here. These home plans have been built and sold at an unprecedented velocity in each and every case.
Designs in the Builders Favorite House Plans category can be found in all of the most popular styles including Modern Homes, Barn House Designs, Farmhouses, Stylish ADU’s, and Northwest Contemporary Designs.
This home captures everything we love about thi…
Classic One Story American Farmhouse Plan If yo…
Modern View – Multiple Suite House Plan C…
Modern Multi-Suite House Plan Everyone gets max…
French Country Downhill House Plan Have a trick…
Farm Style Multi-Generational House Plan Contin…
Best Selling House Plan Glorious is a proven wi…
Rustic Modern Farmhouse Townhomes If you need a…
Modern One Story House Plan Beauty meets functi…
New American 2 Story House Plan We’ve rei…
The Magnificent Rustic Farmhouse with Everythi…
Sleek, Modern 2 Story House Plan We’re ad…
Modern Shed Roof 3 Story Triplex Here it is: a …
Narrow Modern Farmhouse Triplex Tired of the pl…
Traditional Craftsman Farmhouse Home Design on …
Narrow 5 bedroom house plan Enjoy all that this…