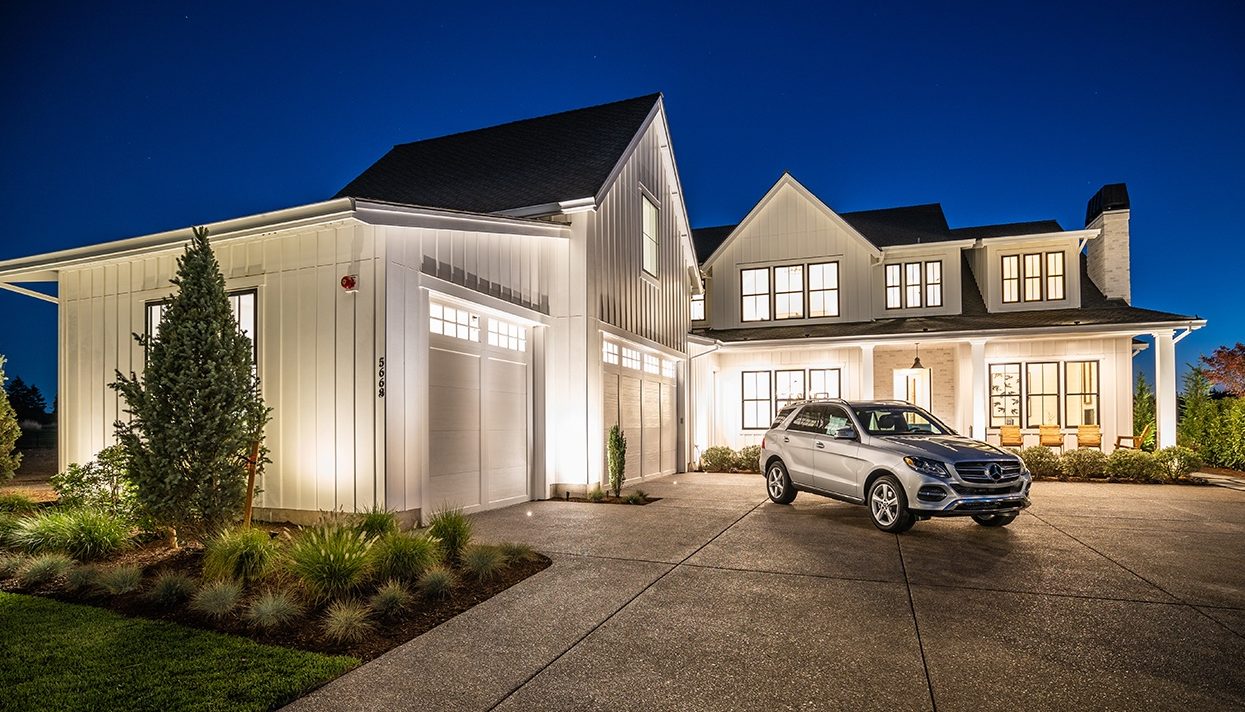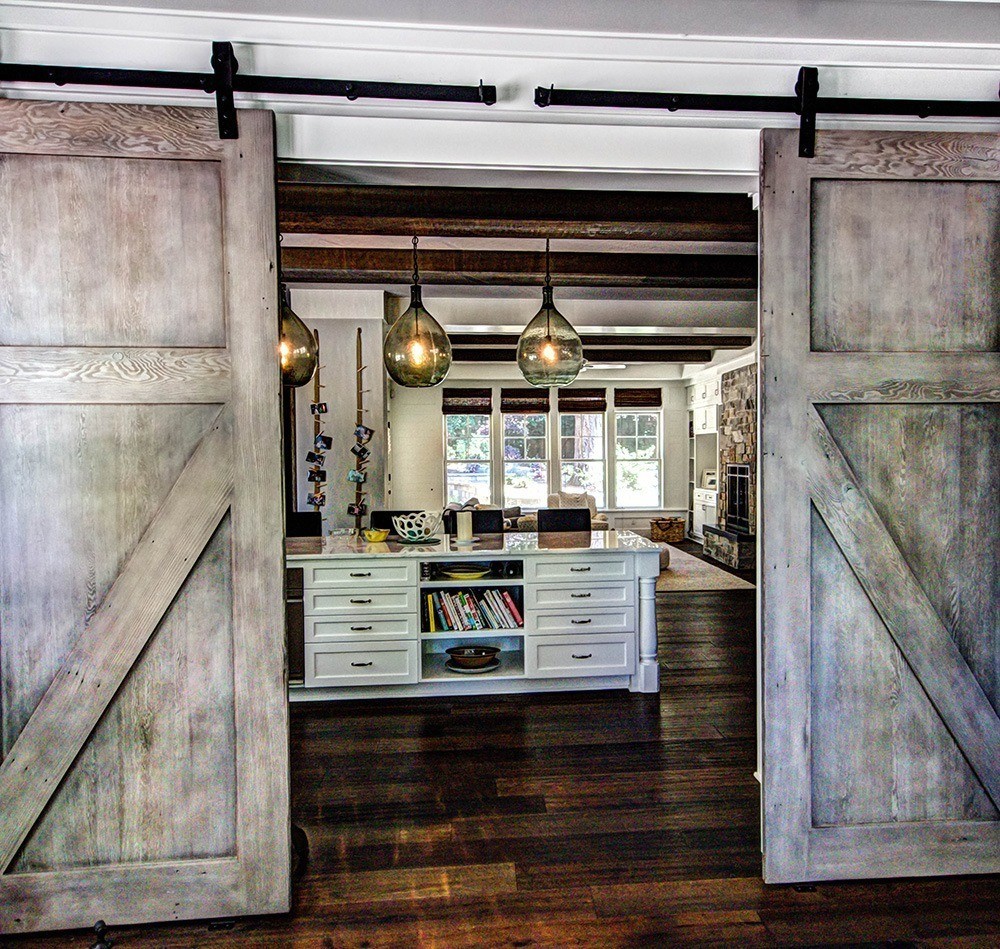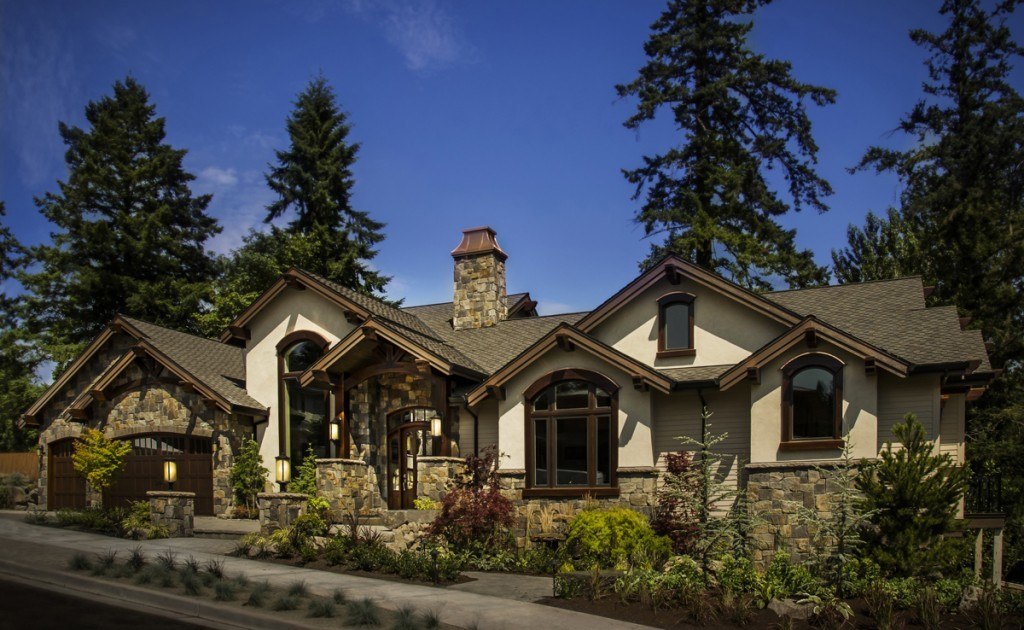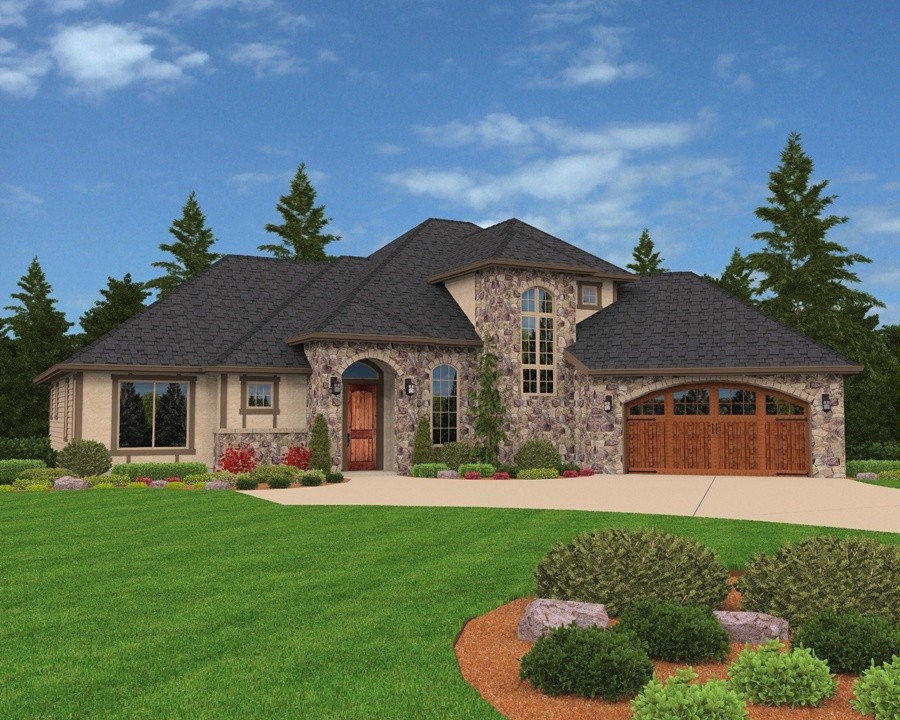Mark Stewart Custom Design for the Millman Family
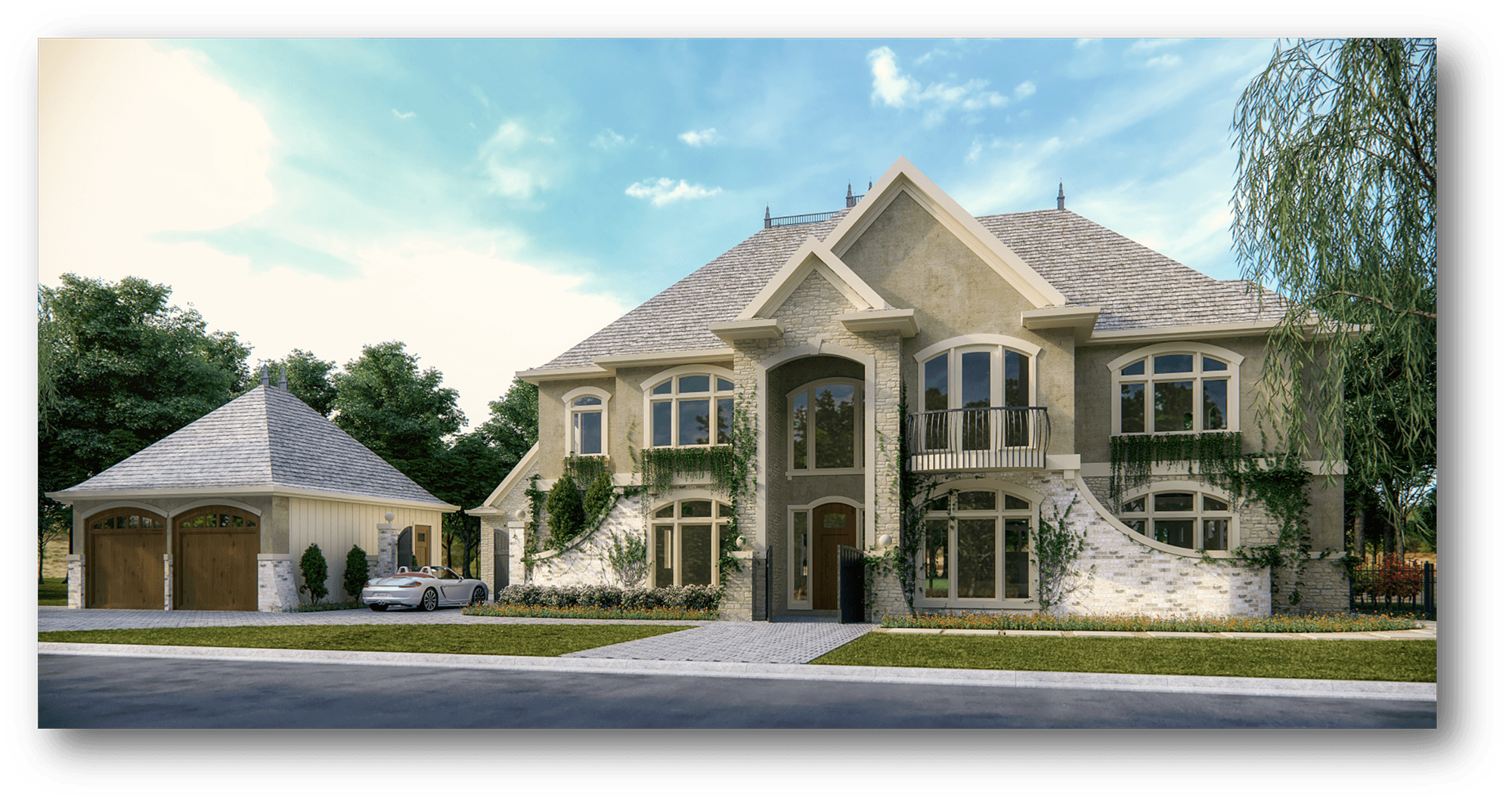
In a rare perfect conjunction of site, client, builder and designer and taste we present the Millman Custom Home Design. Our clients have been magnificent to work with and we have loved every minute of the collaboration. This is a true master home design for a lakefront lot with features galore. Magnificent French Country Design […]

