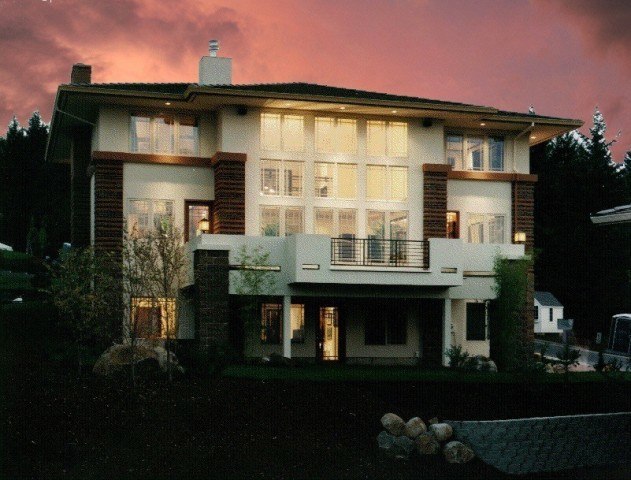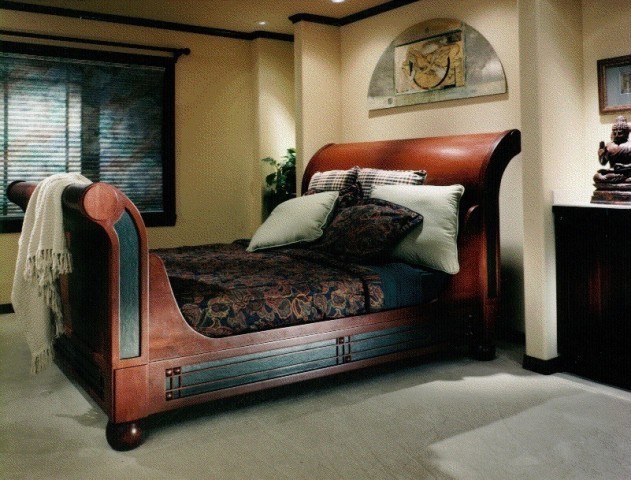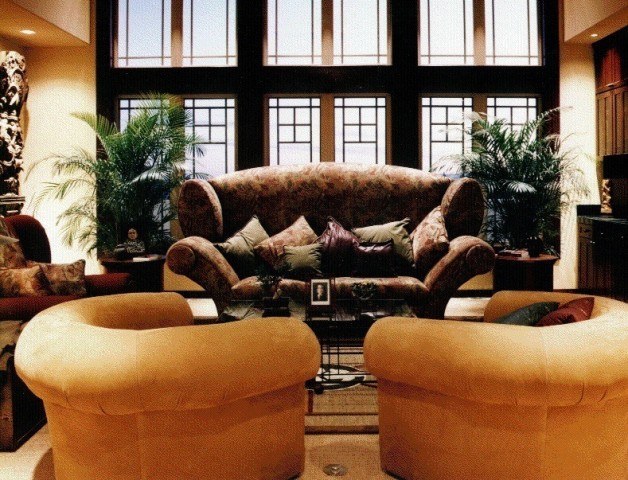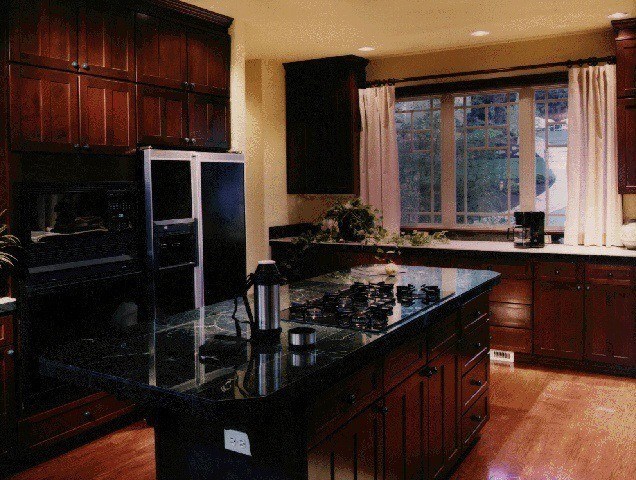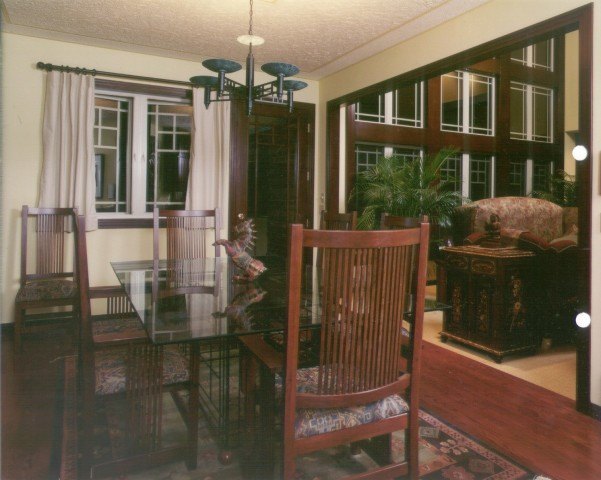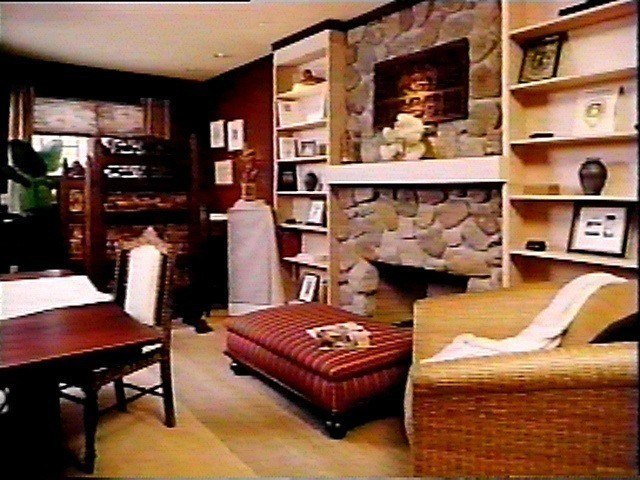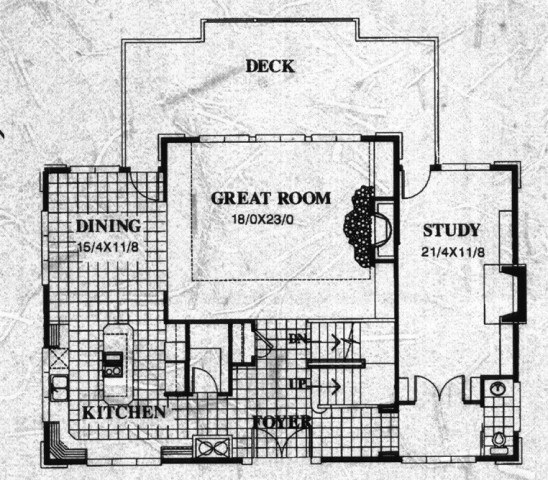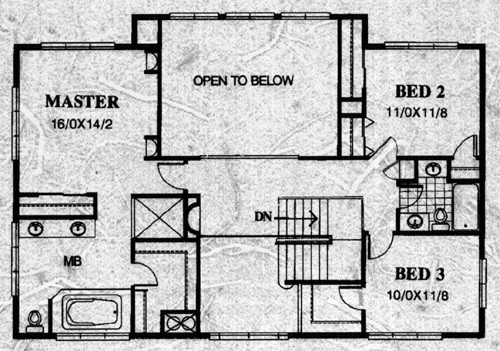Mark Stewart Master Plan – The Bright

I designed this home for my family with several goals in mind. I wanted a strong, timeless architecture to lead into large multi-use spaces. I did this with the two-story great room you see here, which has the capacity for formal entertaining as well as everyday functionality. I placed a large study (accessible from the foyer as well as a deck) on the right side of the main floor. The left side has a well-appointed kitchen and large dining room that again handle daily as well as formal duty. Downstairs are large rec., utility, and meditation rooms that can also double as storage. The garage is an oversized two car design. Upstairs are three generous bedrooms connected with a sky bridge overlooking the great room and foyer. This plan is strong, flexible, and particularly special to me.

