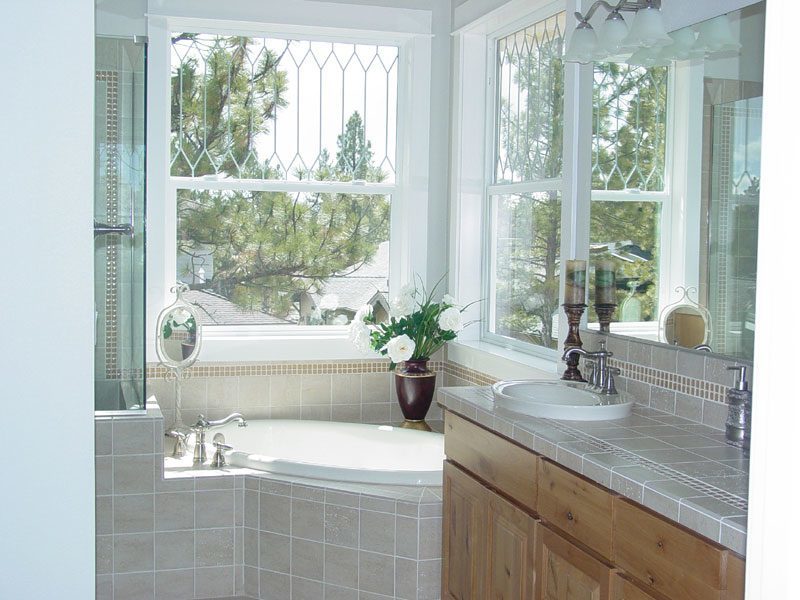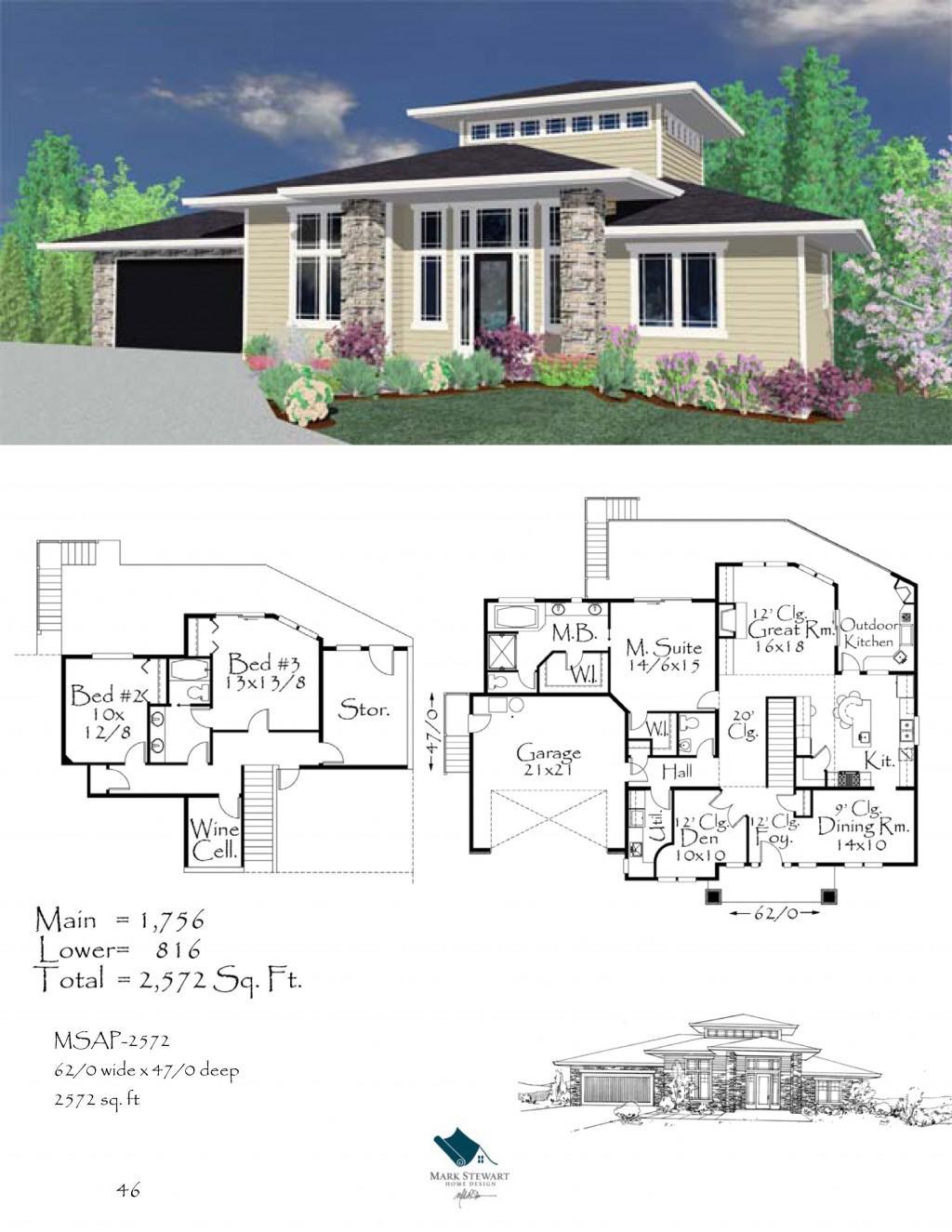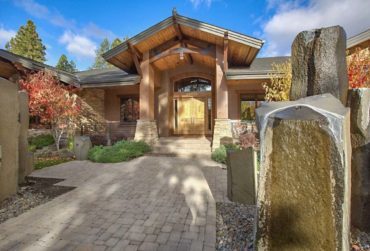House Plan of the Week #7 (M-1730)

This darling two story with a wraparound porch will lead to years of enjoyment for your family. Originally designed as an economical home, this elegant house plan has also become one of the most charming in our collection. Three bedrooms AND a den in only 1700 sq. ft ensure that this home will work for […]






