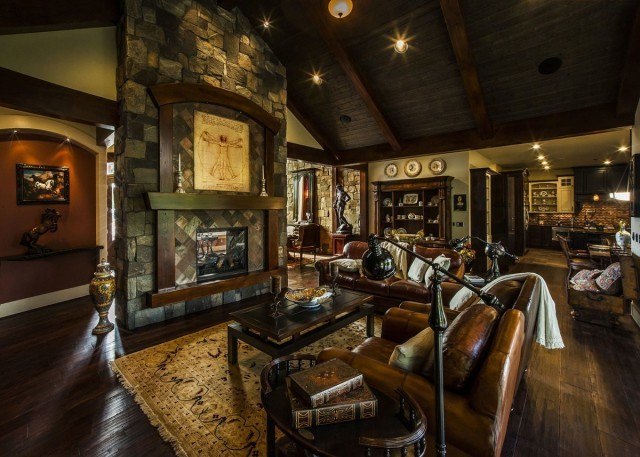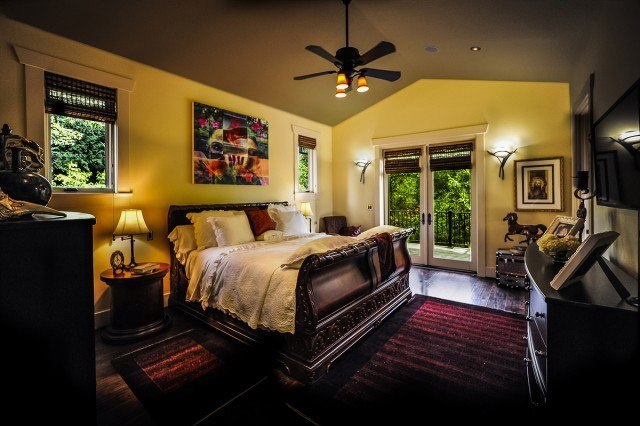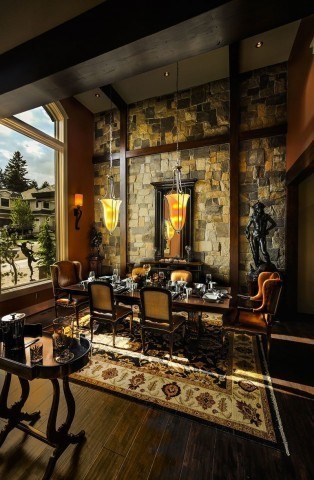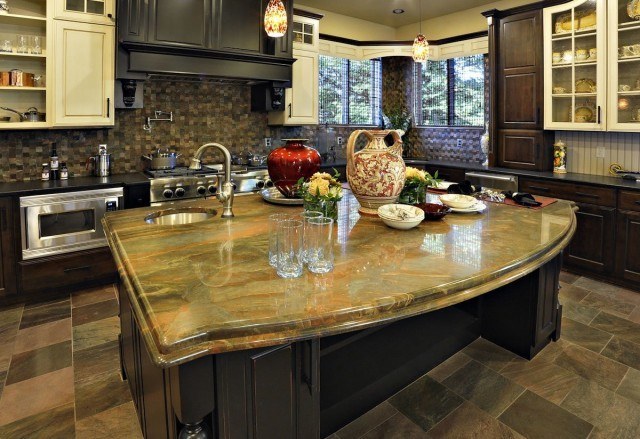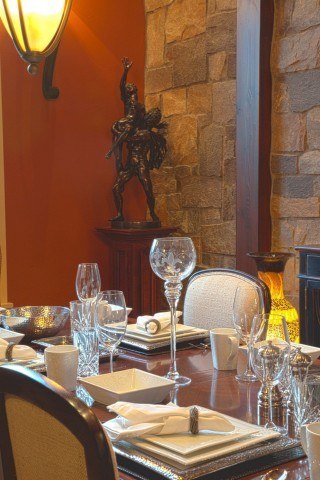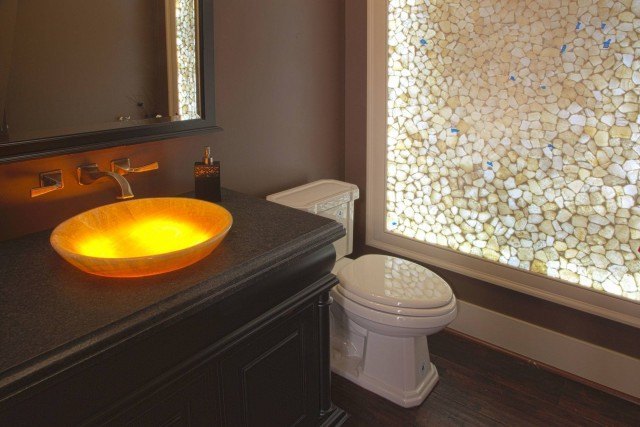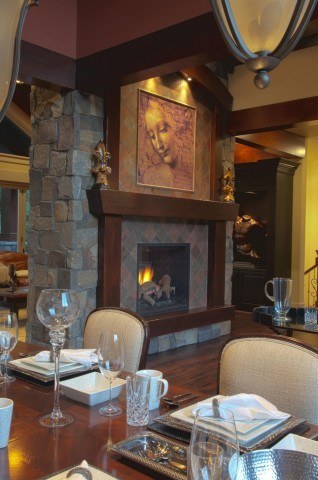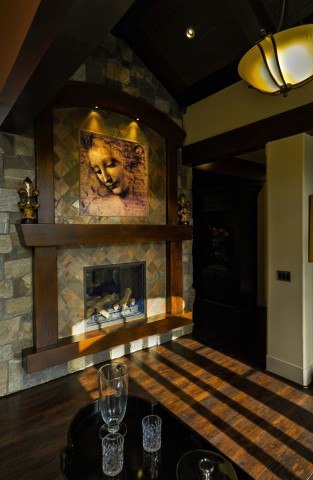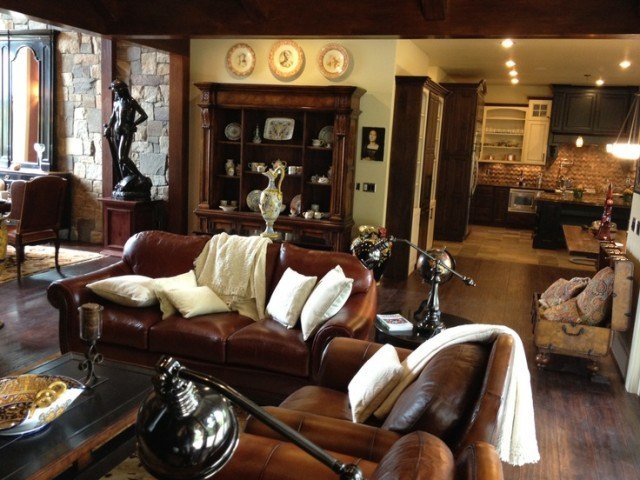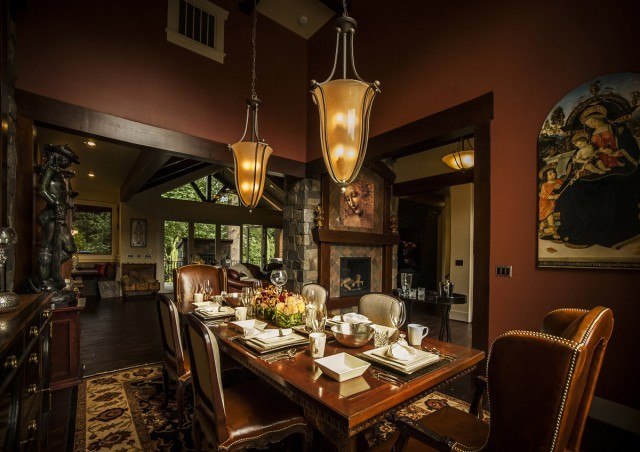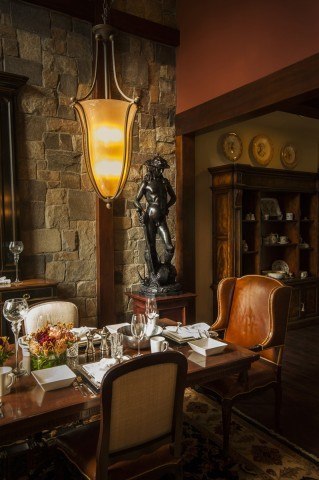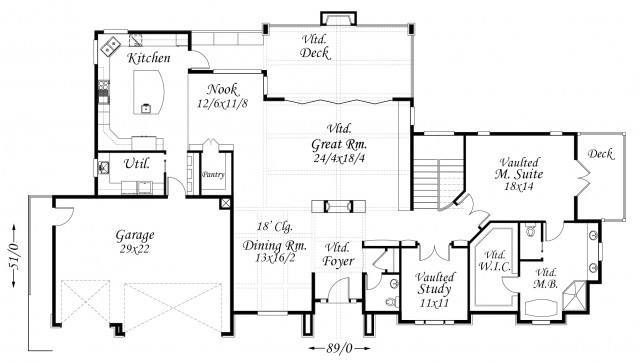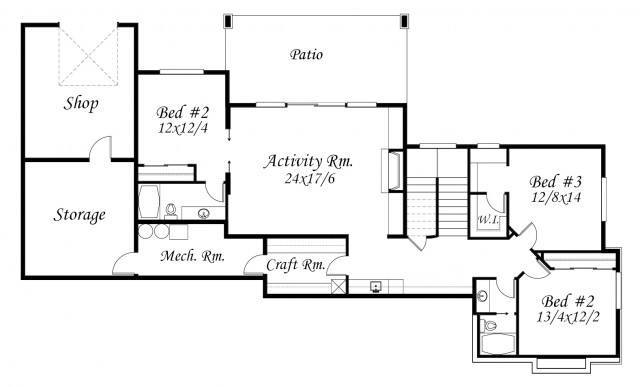Mark Stewart Master Plan #25 Da Vinci (M-4092)
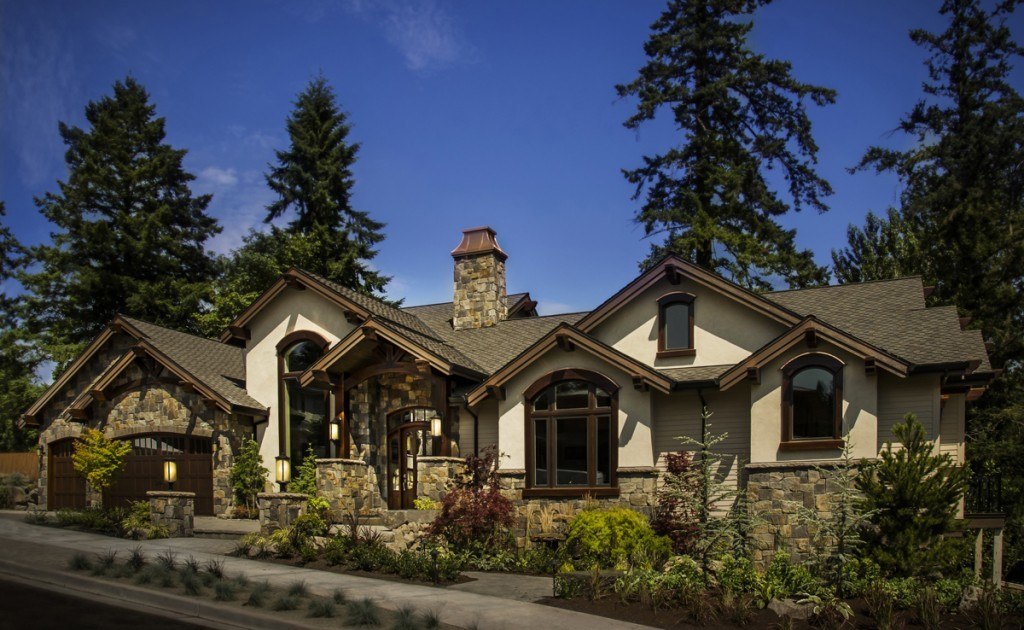
The Da Vinci house was created for the Street of Dreams in 2012. Hutchinson Construction and Mark Stewart teamed up to produce this one-of-a-kind custom masterpiece. The strong and rich exterior with its dancing rooflines and arched gables leads to a graceful foyer near the voluminous dining room and two way great room fireplace. A private powder room is also nearby. Once inside the through-vault in the great room you are taken through an innovative space that leads to a lift and slide door system out to a covered outdoor living space just behind the great room. A built-in nook on the way to the kitchen is ultra-convenient. The gourmet kitchen has everything you could want, even including a hidden pantry behind cabinet doors. Down the art niche lined hallway is a comfortable den and main floor master bedroom suite, complete with a very generous deck and master bath suite. Pass down the stair corridor and find three total bedroom suites, a craft room, and a beautifully proportioned rec room. Nothing has been spared in this elegant yet comfortable home. For more information or to contact Mark Stewart, visit markstewart.com


