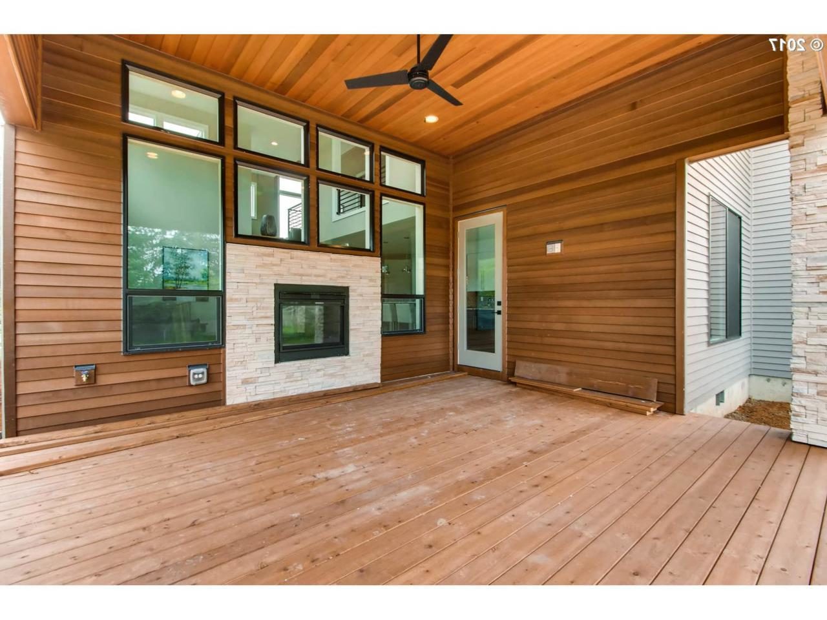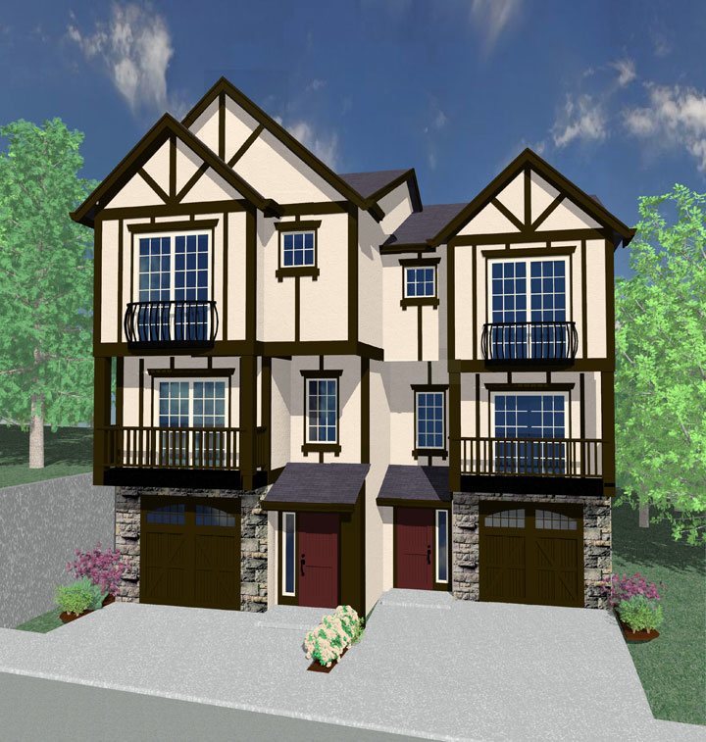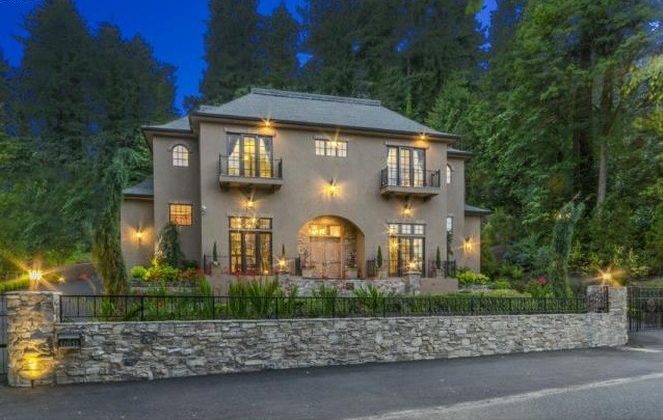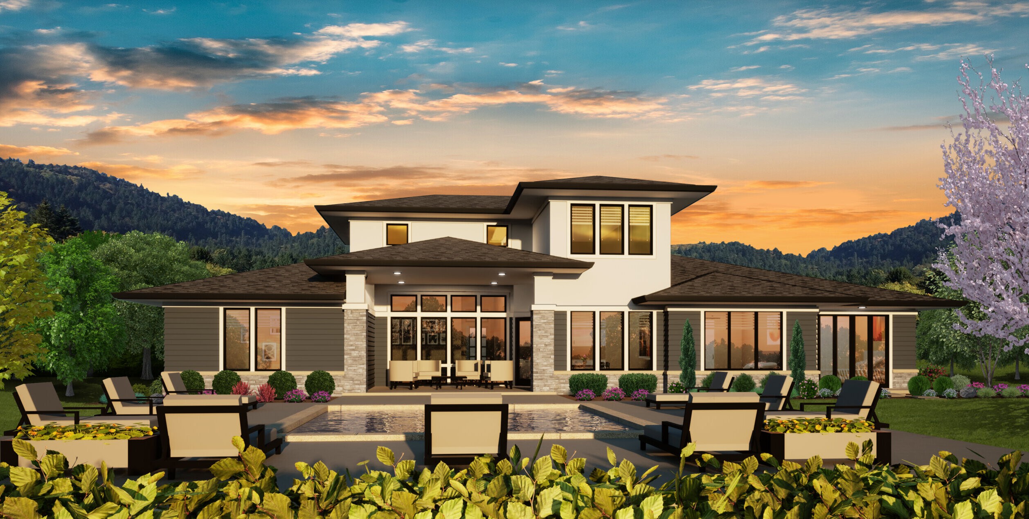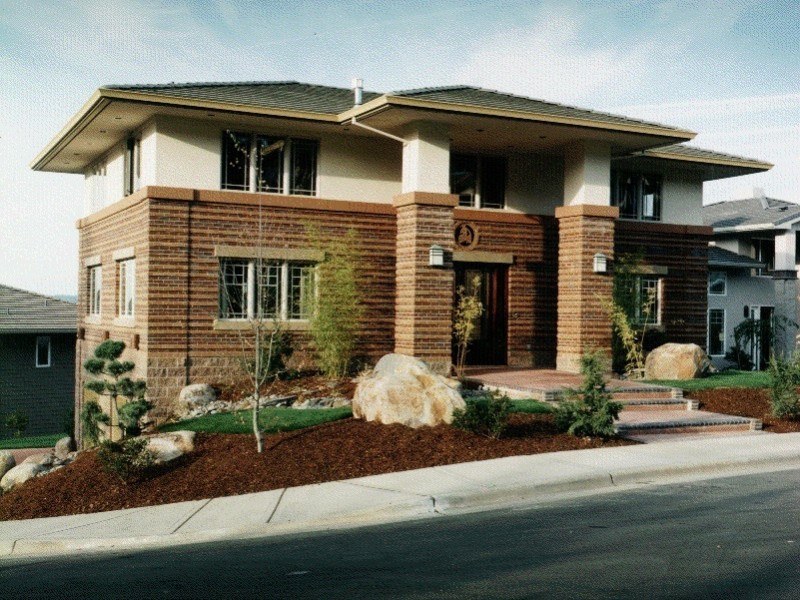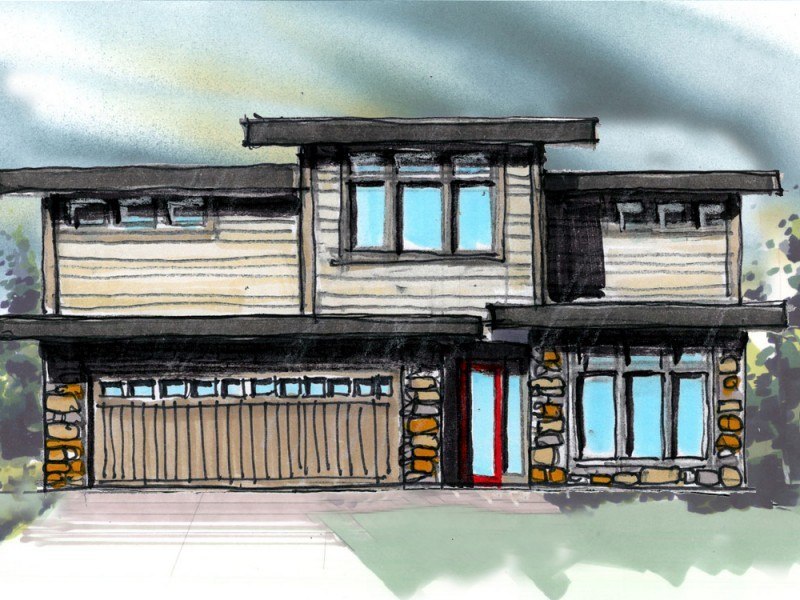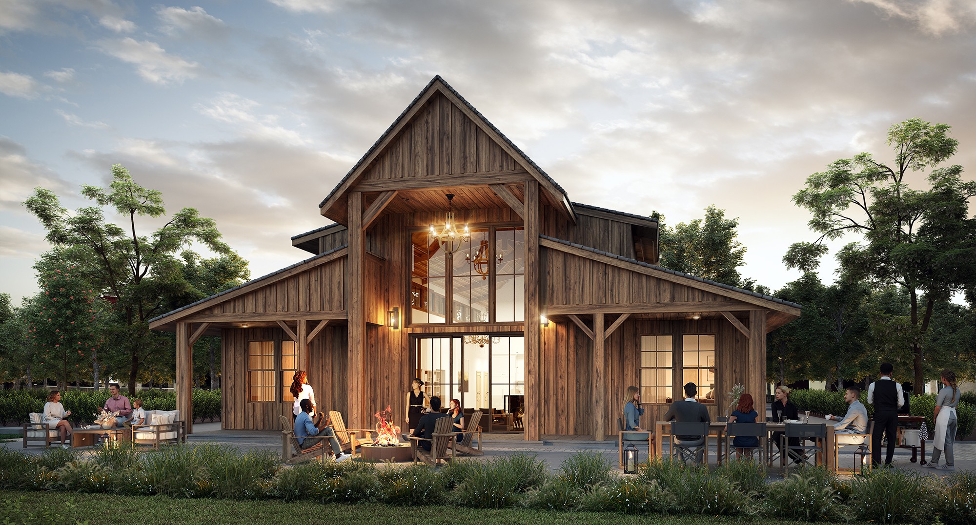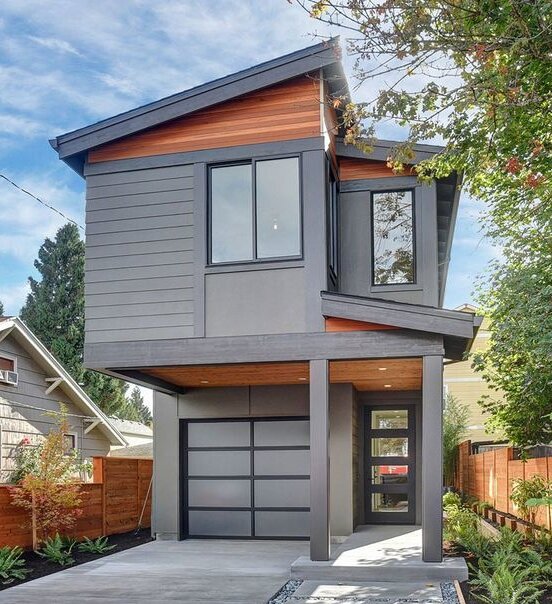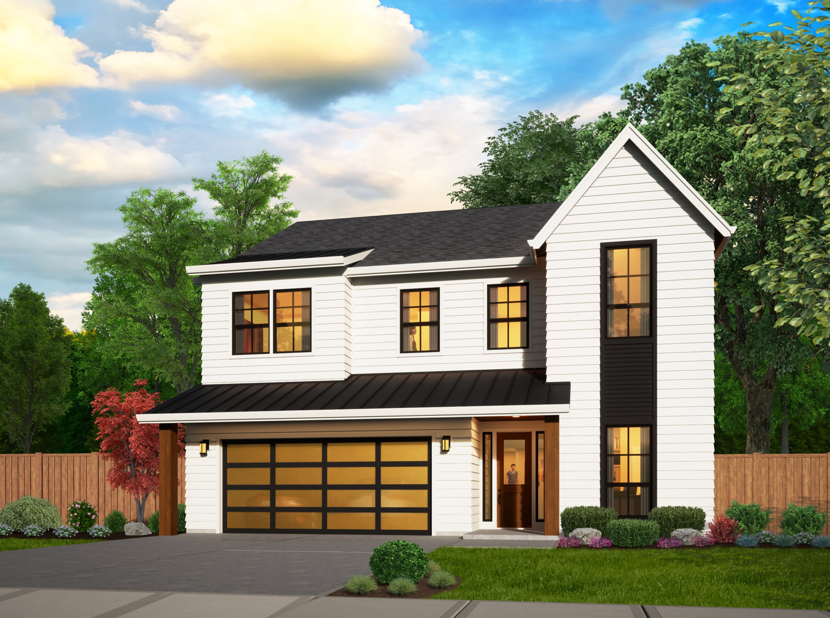
New American House Plans
New American house plans and home design represent a harmonious blend of traditional architectural elements and contemporary innovations, reflecting the evolving preferences and lifestyles of today’s homeowners. These designs emphasize flexibility, functionality, sustainability, and a strong connection to the environment, making them ideal for modern living. Below, we delve into the key aspects that define New American house plans and home design, including layout, materials, aesthetics, and the incorporation of technology and sustainable practices. New American home design has emerged as a response to the changing needs and desires of homeowners in the 21st century. It draws on various traditional American architectural styles, such as Traditional, Craftsman, Farmhouse, Rustic and Ranch, and infuses them with modern design principles. This style reflects a broader cultural shift towards more open, versatile living spaces and a heightened awareness of environmental impact and technological advancements. New American house plans and home design represent a sophisticated yet practical approach to modern living. By blending the warmth and character of traditional American architecture with contemporary design principles, these homes offer the best of both worlds. They prioritize open, flexible living spaces, sustainable practices, and the integration of advanced technology, creating environments that are not only beautiful but also highly functional and efficient. This style’s emphasis on natural light, multifunctional spaces, and indoor-outdoor connections fosters a sense of harmony and balance, making it an ideal choice for today’s homeowners. Whether it’s the thoughtful use of materials, the calming color schemes, or the incorporation of smart home technology, New American home design stands out as a versatile and forward-thinking solution for modern living.

