Requiem – Modern Prairie House Plan – 3 car garage Daylight Basement – MM-3596
MM-3596
Northwest Contemporary Home Design for a Sloping Lot
This organic and striking Northwest Contemporary Home Design greets you on the street! This modern prairie-style house plan features a two story foyer, study, vaulted dining room, great room with 10′ ceilings and an open kitchen with impressive center island. The impressive covered outdoor living space can be accessed from both the kitchen and the great room.
Upstairs is the private, chic master suite, which comes with an option for an alternate bathroom layout. Also upstairs is the utility room, and two spacious bedrooms each with front facing views. Downstairs you will find the fourth bedroom along with a bathroom and large rec. room, perfect for a teenager, family game night or house guests.
This charming Home Design offers an elegant and efficient floor plan with exterior clean lines and curb appeal, making this a favorite among builders and homeowners.
Discover the epitome of home design with our diverse collection! Explore our comprehensive range of customizable house plans where style seamlessly integrates with functionality. Your input is valued in every step of the design process. Let’s collaborate to craft personalized designs that mirror your unique vision. Join us on this exhilarating journey to transform your dream home into reality!
House Plan Features
- 3.5 Bathroom House Design
- 4 Bedroom House Plan
- Beautiful Northwest Modern
- Big Open Main Floor
- Entertainers Delight
- Mud Room off kitchen
- Open Concept
- Three Car Garage Home Plan
- Three Story Home Design
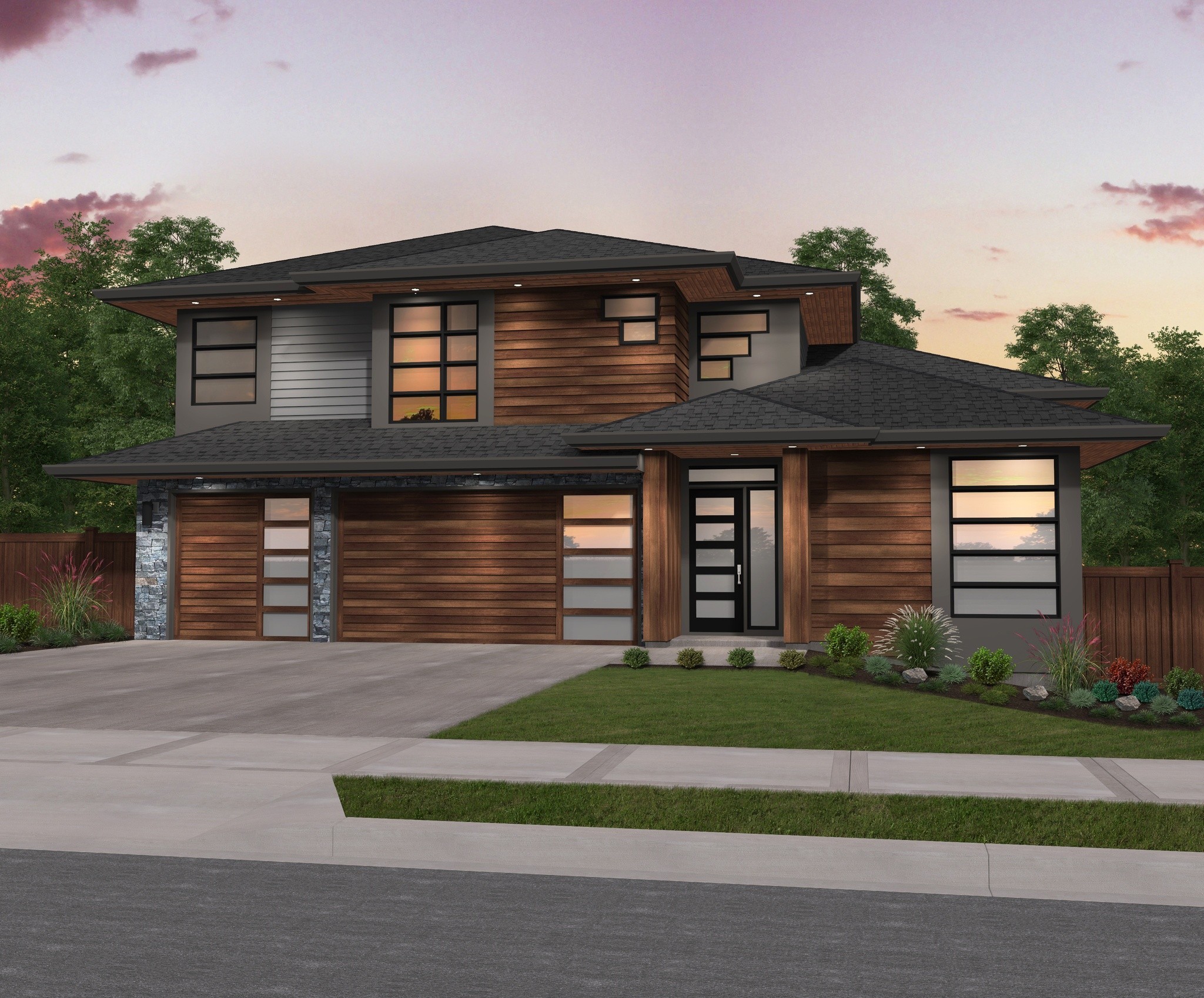


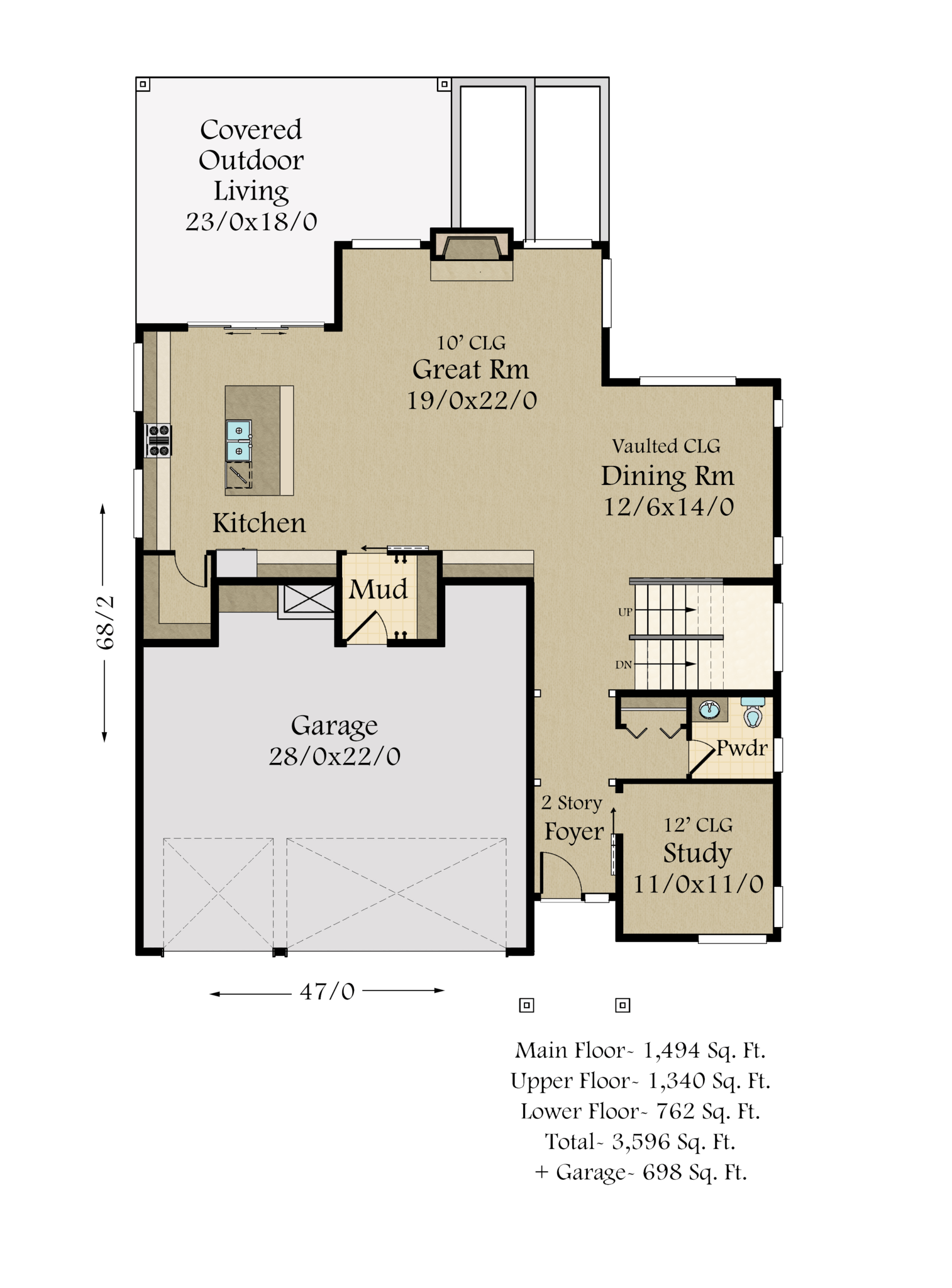


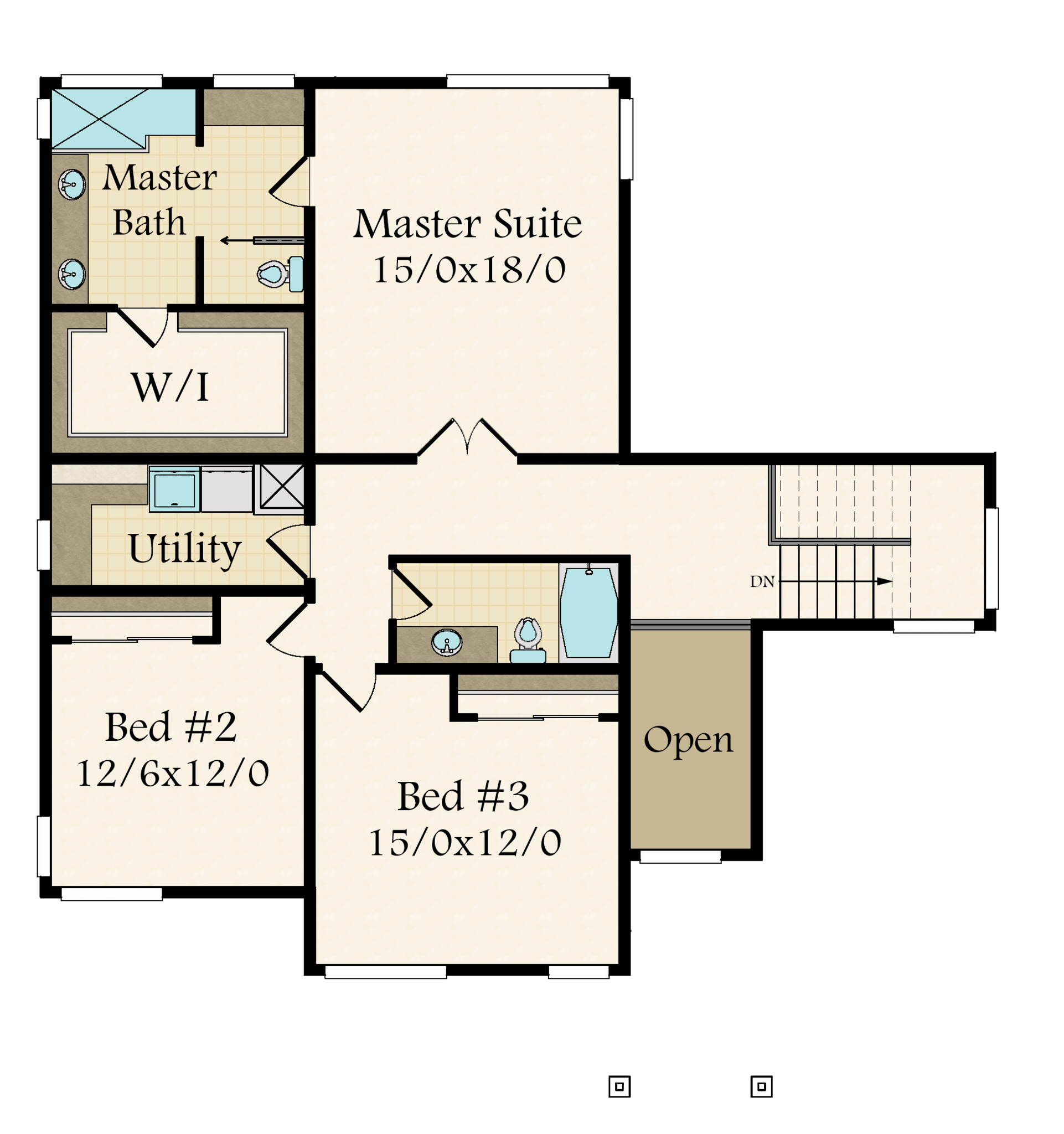





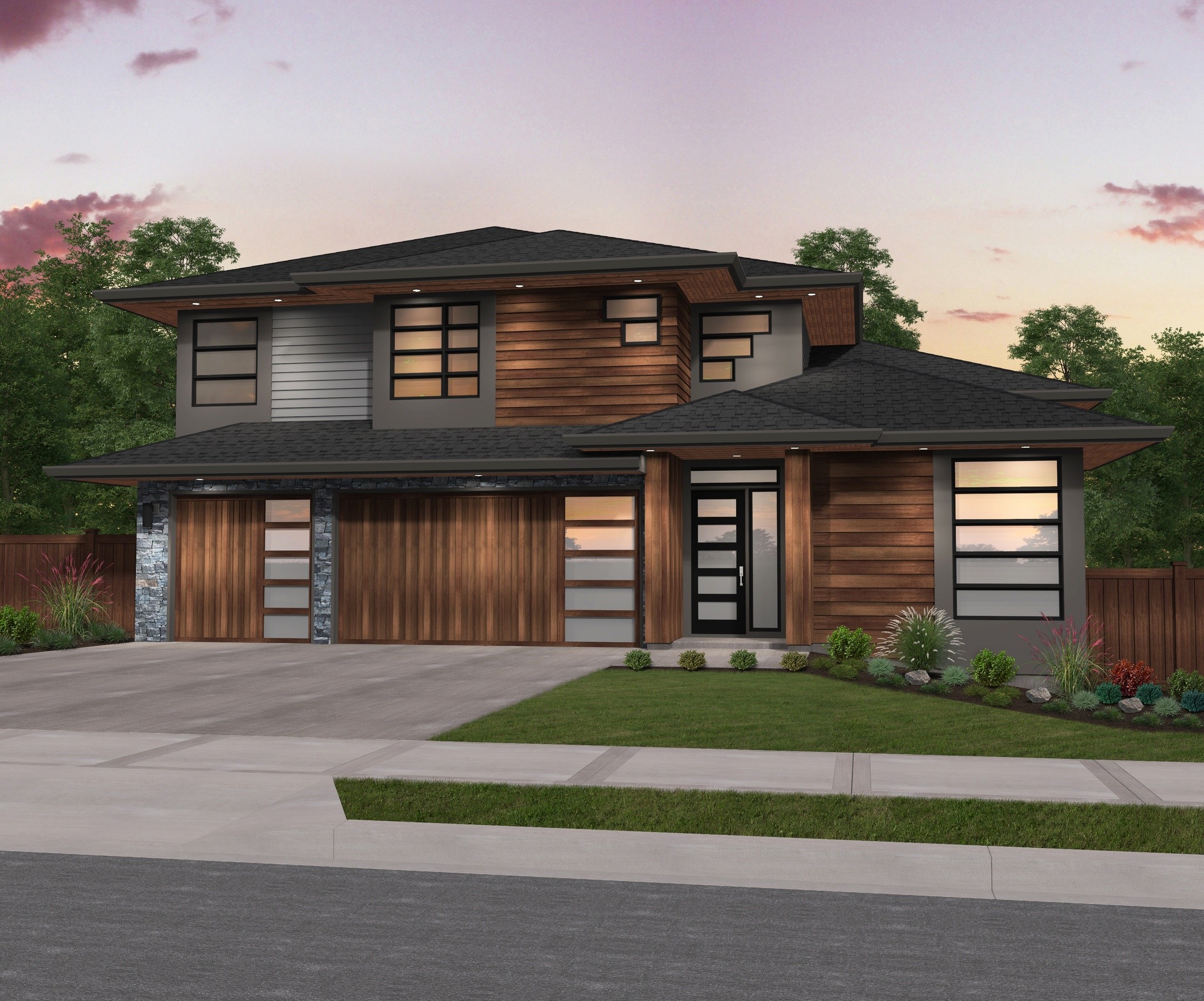



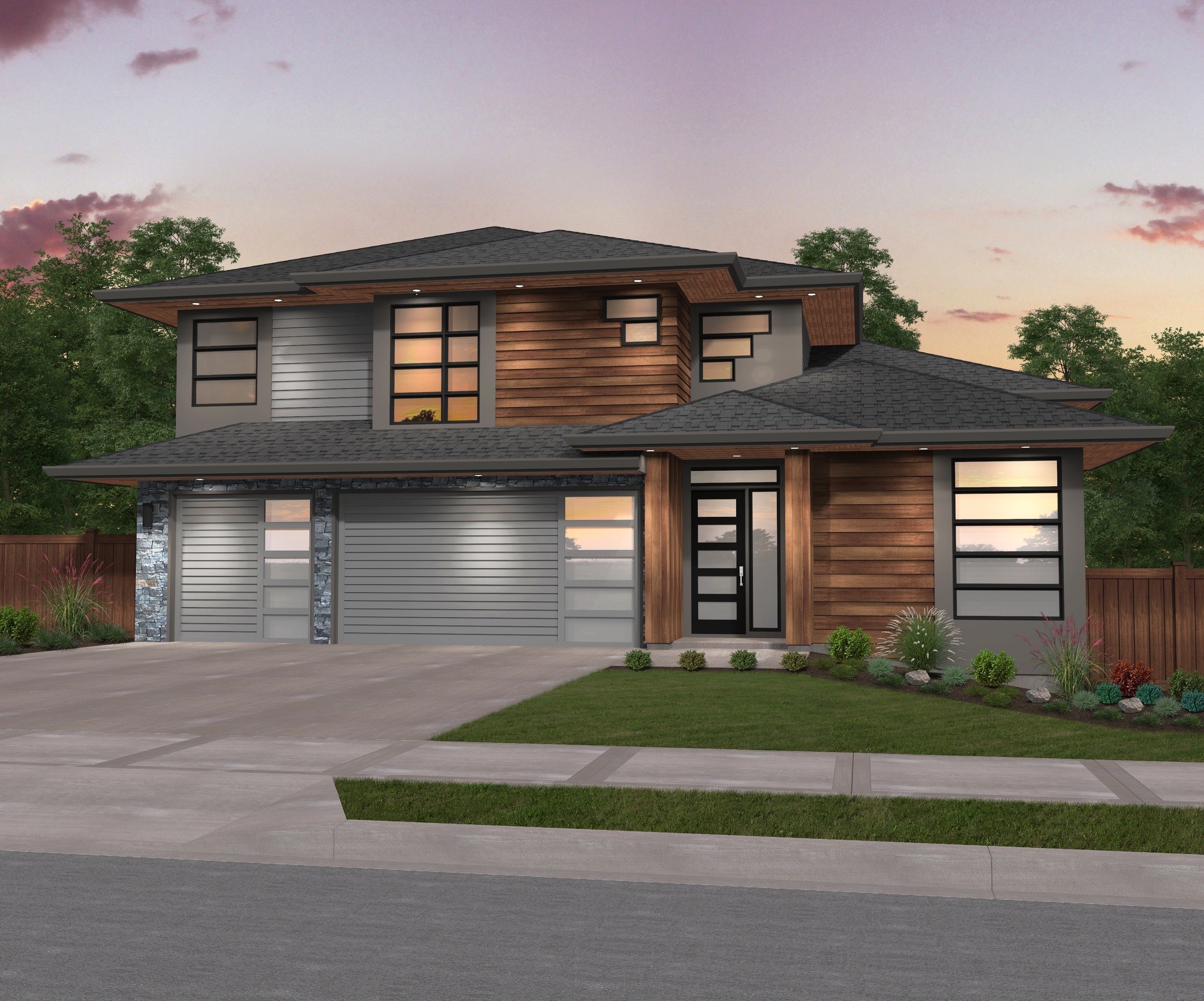
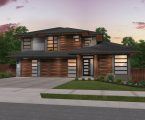

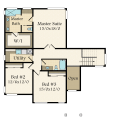
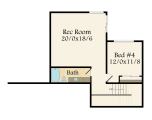
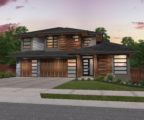
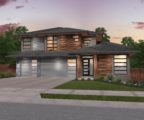

Reviews
There are no reviews yet.