Natural Beauty – Vaulted Family Barn House – MF-2652
MF-2652
Latch on to this Open Beam Vaulted Family Barn House
From the moment you lay eyes on this Incredible Family Barn House Plan you will drop your jaw. Exciting from any angle and open beam vaulted interior style stretch the space in surprising ways. Just look at that Great Room Ceiling! The open concept floor plan insures a warm intimate family experience but with inspiring volumes of space richly detailed around you. Delight in the massive kitchen island, walk-in pantry and gourmet kitchen design. A generous Mud Room is accessed from the garage, exterior and the interior. Laundry is located in this same area.
Explore beyond the main living area, down the hallway to the Main Bedroom Suite. The room is very large with an expansive glass paneled door leading to the rear patio. A wet room includes huge shower space and a free standing tub at the rear. A two sink vanity, private toilet and very nice Walk-In Closet complete this Primary Bedroom Suite. Across the hall are two secondary bedrooms, perfect for kids, guests, office space and more. Upstairs is a large open loft, office space and Forth Bedroom Suite with Full bathroom. A great hangout for an older child or any other long term guest. This is a Family Barn House plan for all seasons and works well for empty nesters as well as growing families.
The exciting L-shaped exterior is reminiscent of a lodge home with a huge garage and generous porches all around the home. This is the house plan you are looking for if you enjoy soaring beamed ceilings wrapped in a beautiful custom Rustic Family Barn House Plan Feel.
Let us be your partner in building a home tailored to your needs and desires. Start the process by navigating our website, where you’ll find an extensive collection of customizable house plans. We are eager to collaborate with you, making adjustments as needed. With your input and our wealth of expertise, we are confident in creating a home that is your definition of perfection.
House Plan Features
- 1.5 Story Home Design
- 3.5 Car Garage House Plan
- Big open concept Great Room
- Big open family room with view to the rear.
- Big open light spaces
- Big Social Kitchen
- Bonus loft at upper floor.
- Four Bedroom Home Plan
- Huge garage.
- Three Bathroom House Design
- U.S. Copyright Registration # Applied and Pending
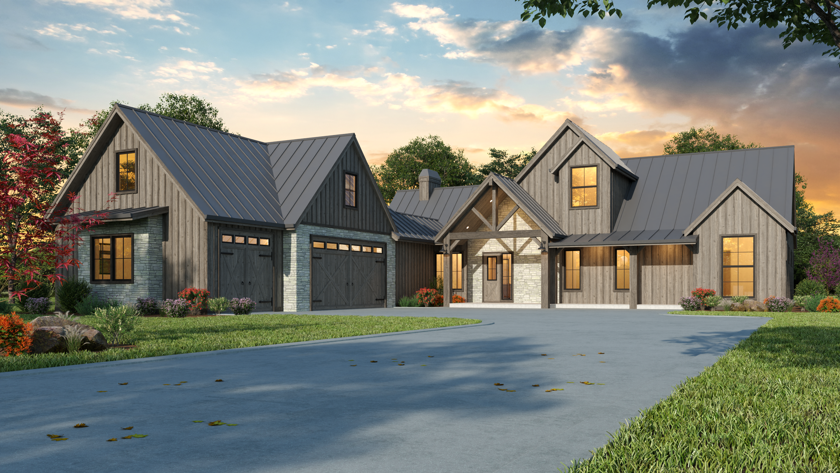


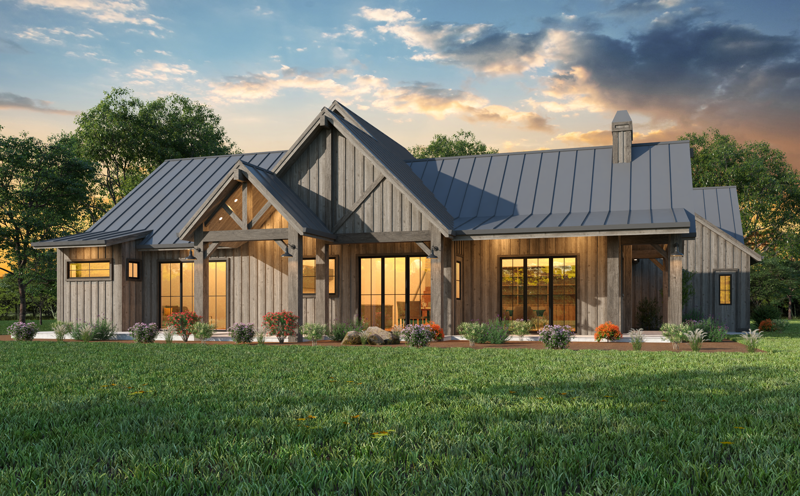


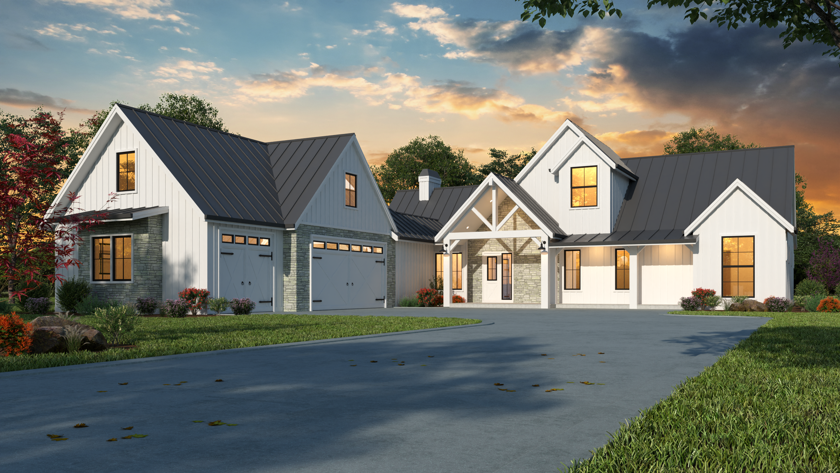


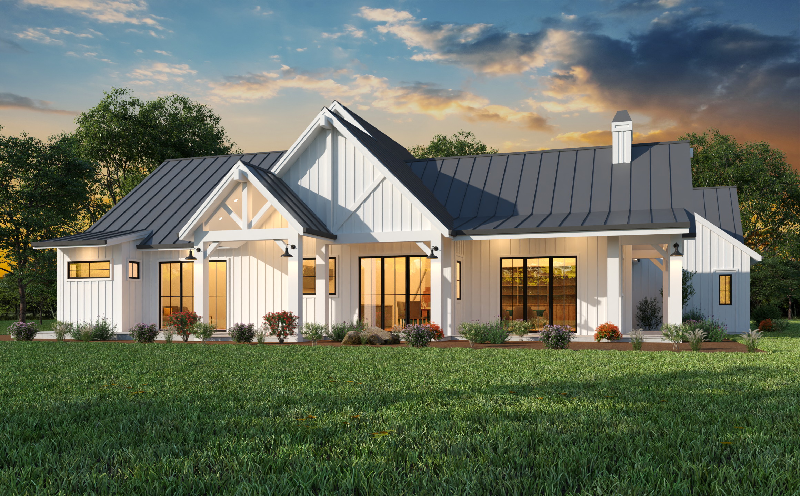


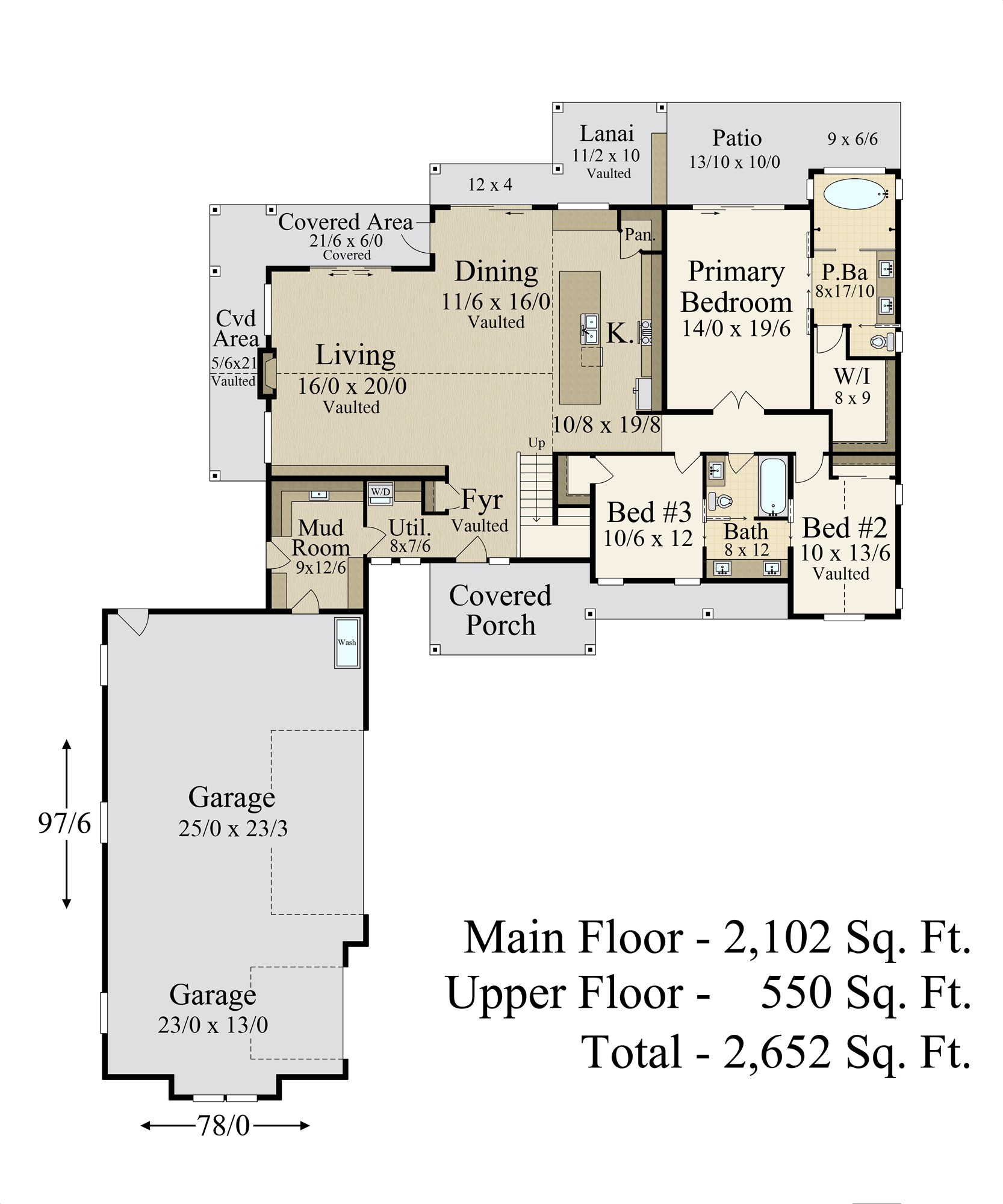



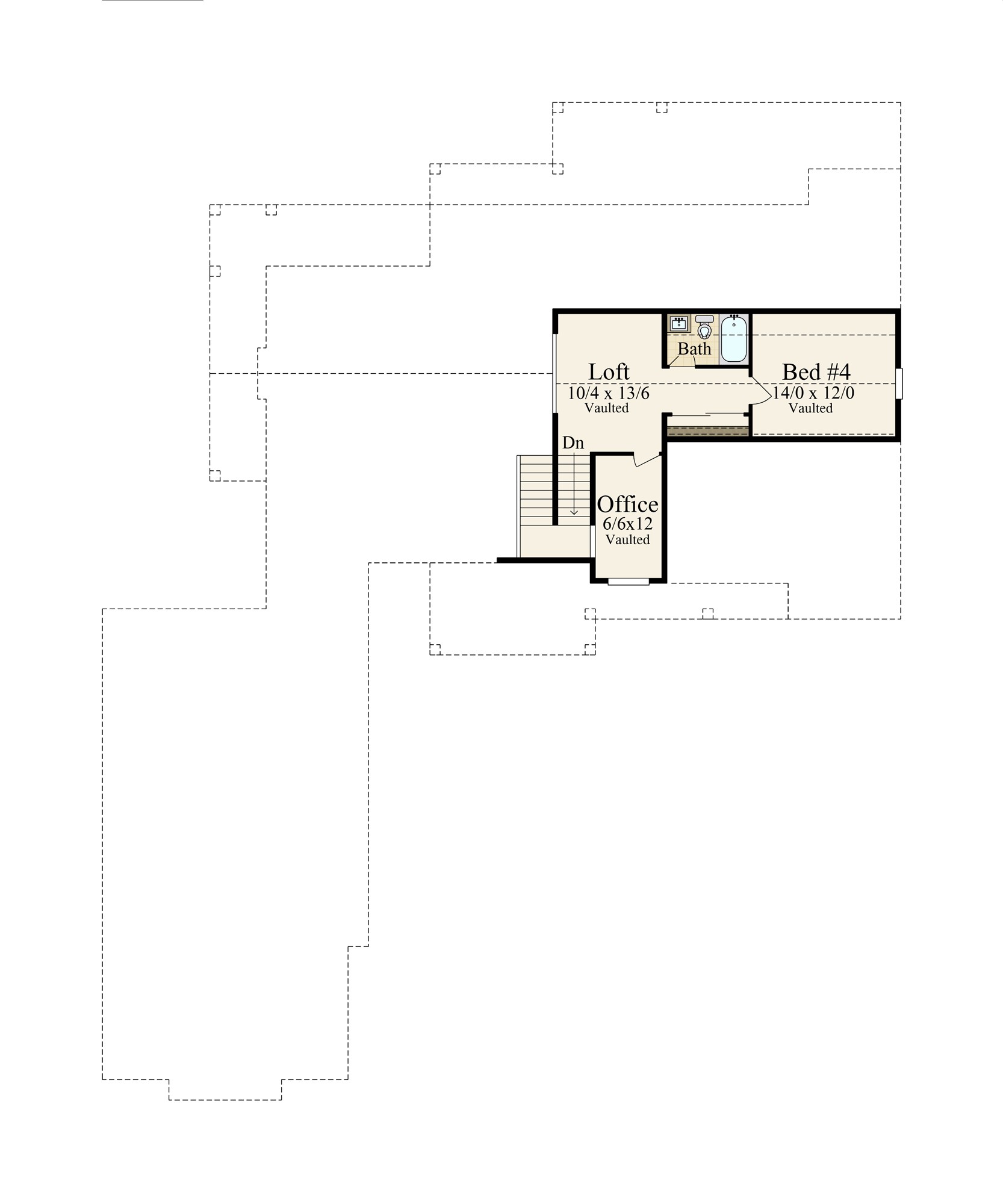
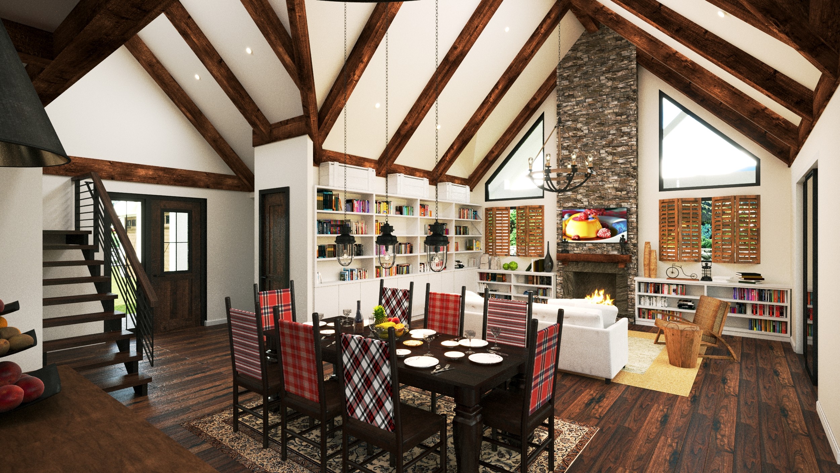
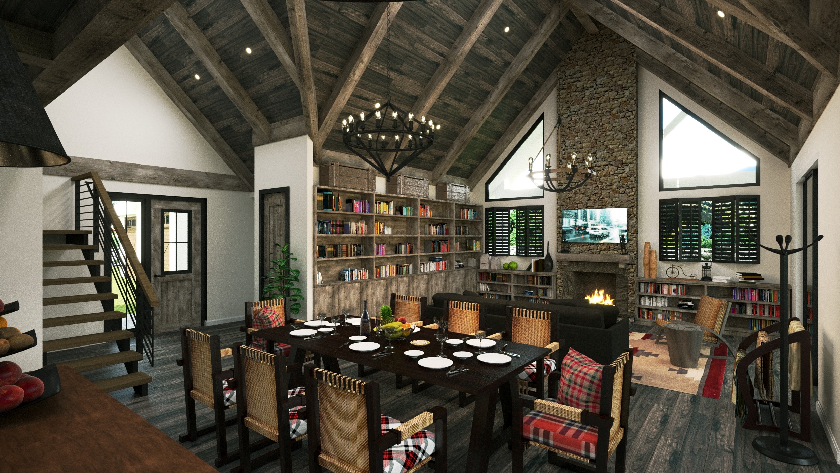
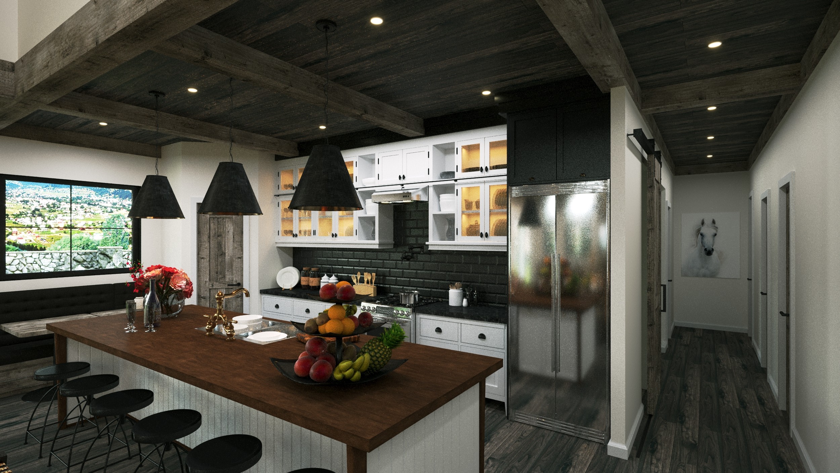
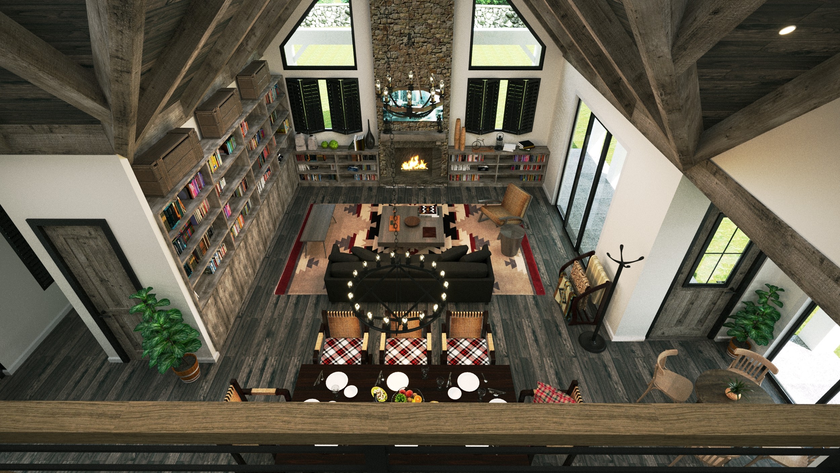

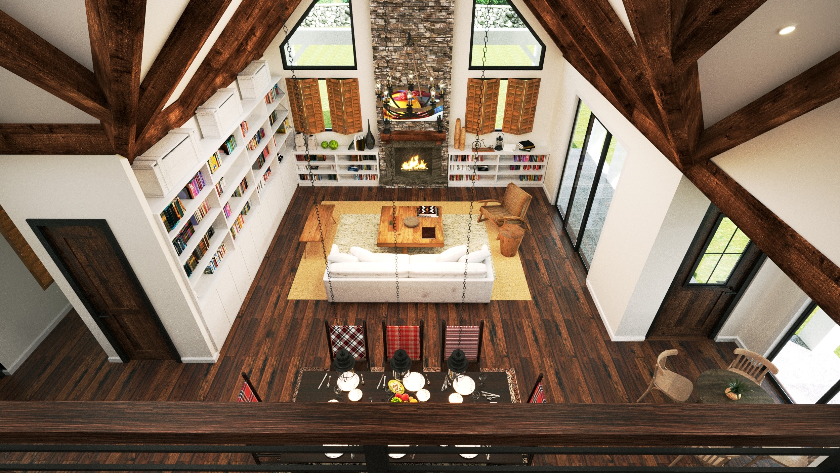




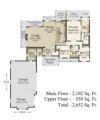
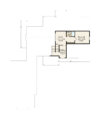







Reviews
There are no reviews yet.