Natural Order – Large Luxury Barn Style House Plan – MB-5375
MB-5375
Luxury Barndominium House Plan
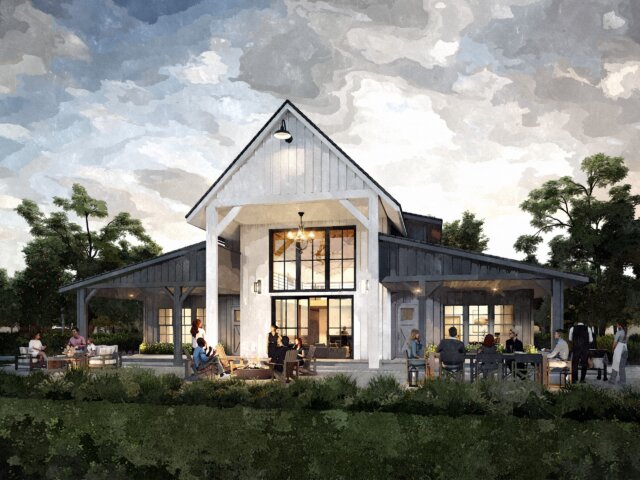 A seismic shift in home design and construction is the impetus for this Luxury Barndominium House Plan. The primary advantage of this type of design is the simple shape and efficient material use. Where it is a pole-building, stick framed structure or ICF walled home the simple shape of this design will produce significant cost savings. On top of all of that this Rustic Barn Home design has an incredible floor plan with no wasted space. Discover the 2 story vaulted beamed truss Living and Dining room spaces with see through fireplace and built in cabinetry. The soaring ceiling culminates in the high windowed rear wall sharing any and all views. The main bedroom suite is very privately placed on the opposite side of the guest suite and secondary bedrooms. All open up to the main dramatic and intimate living spaces. No hallways to eat up your construction dollars in this Barndominium House Plan
A seismic shift in home design and construction is the impetus for this Luxury Barndominium House Plan. The primary advantage of this type of design is the simple shape and efficient material use. Where it is a pole-building, stick framed structure or ICF walled home the simple shape of this design will produce significant cost savings. On top of all of that this Rustic Barn Home design has an incredible floor plan with no wasted space. Discover the 2 story vaulted beamed truss Living and Dining room spaces with see through fireplace and built in cabinetry. The soaring ceiling culminates in the high windowed rear wall sharing any and all views. The main bedroom suite is very privately placed on the opposite side of the guest suite and secondary bedrooms. All open up to the main dramatic and intimate living spaces. No hallways to eat up your construction dollars in this Barndominium House Plan
Drool over the fantastic Kitchen with huge island and generous walk in pantry space. All of this luxury kitchen space opens up to the main living space as a command center. Lets face it, the kitchen is the center of the home. You find the rear entry complete with a covered porch, Mud Room, and adjacent powder room coupled with the Laundry area. Stairs lead up to an upper floor loft with a commanding view over the living space below and out to the front facing views. A window filled gallery flanks the upper floor and opens to the living spaces below. T
Tucked over the garage is an entirely separate Casita/ADU Living Space complete with secondary kitchen, walk-in closet and full bathroom. This special getaway has the same open beamed timber trussed ceiling shared by the rest of the home design . Some might put a second floor shop area here, or a workspace. Flexibility is premium here. Each side of the garage below can be expanded to exterior porch area, or a larger shop at each wing.
The cherry on top of this Luxury Barndonium House Plan is the dramatic and livable porch system off the view side. Two story soaring center columns provide all the drama and light you can ask for. Each side wing provides large seating areas, outdoor kitchen opportunities , hot tub space or whatever you might imagine. These side porches will also make excellent places for screened in porch or 4 season outdoor spaces.
Uncover the potential of your upcoming living area through our comprehensive variety of customizable house plans. Each plan is flexible to your preferences, providing a canvas for a personalized touch. If a specific design captures your attention, feel free to reach out. Collaboration is crucial, and together, we can craft a home that serves all your requirements.
House Plan Features
- 3.5 Car Garage House Design
- 4.5 Bathroom House Plan
- Bardo Style Home with no wasted space
- Complete Upstairs residence
- Four Bedroom Home Plan
- Light Open Vaulted Beamed Ceiling
- Super cost effective construction
- Two Story Home Design
- U.S. Copyright Registration No. VA-2-351-687 Digitally Monitored
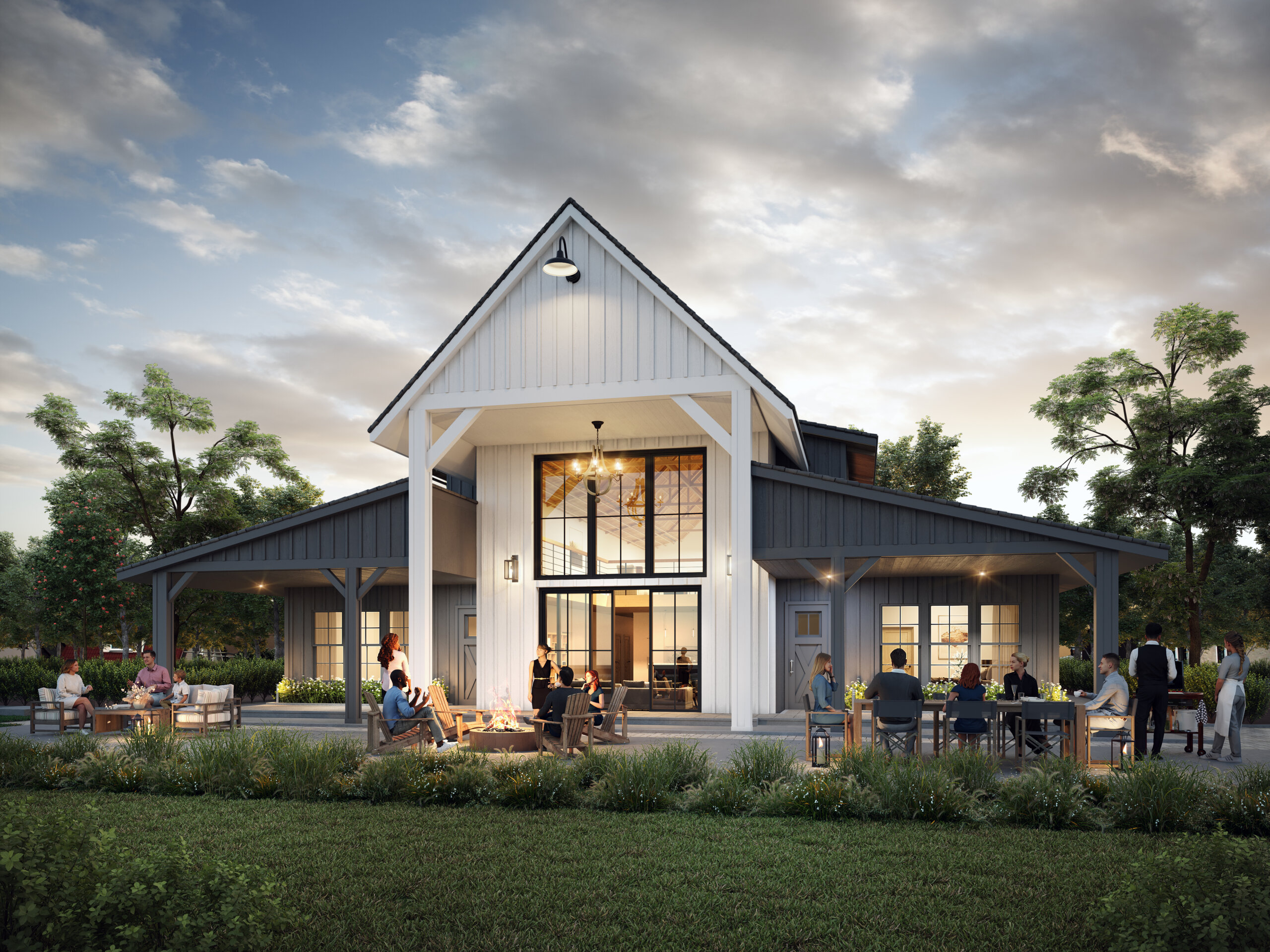


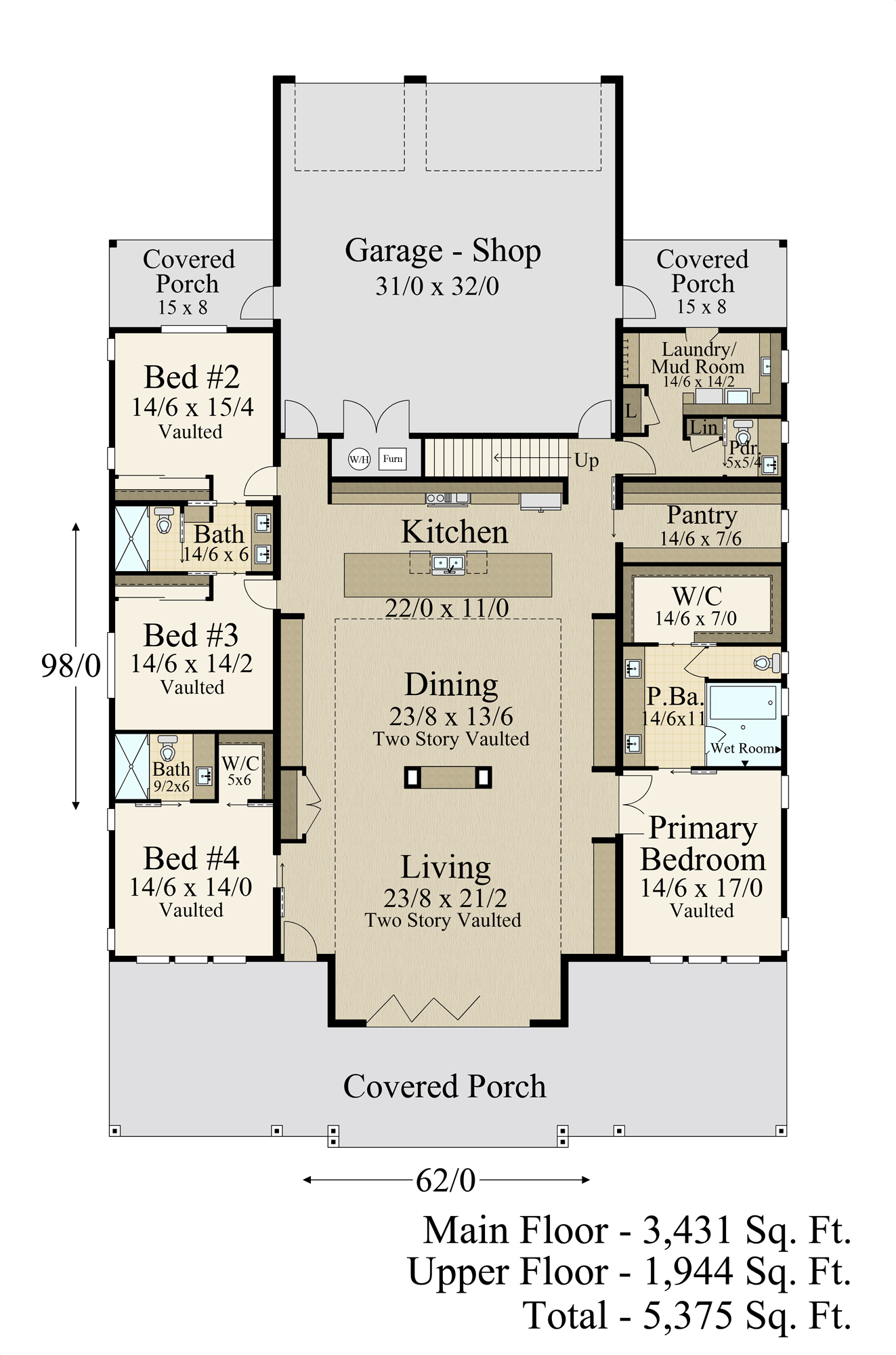


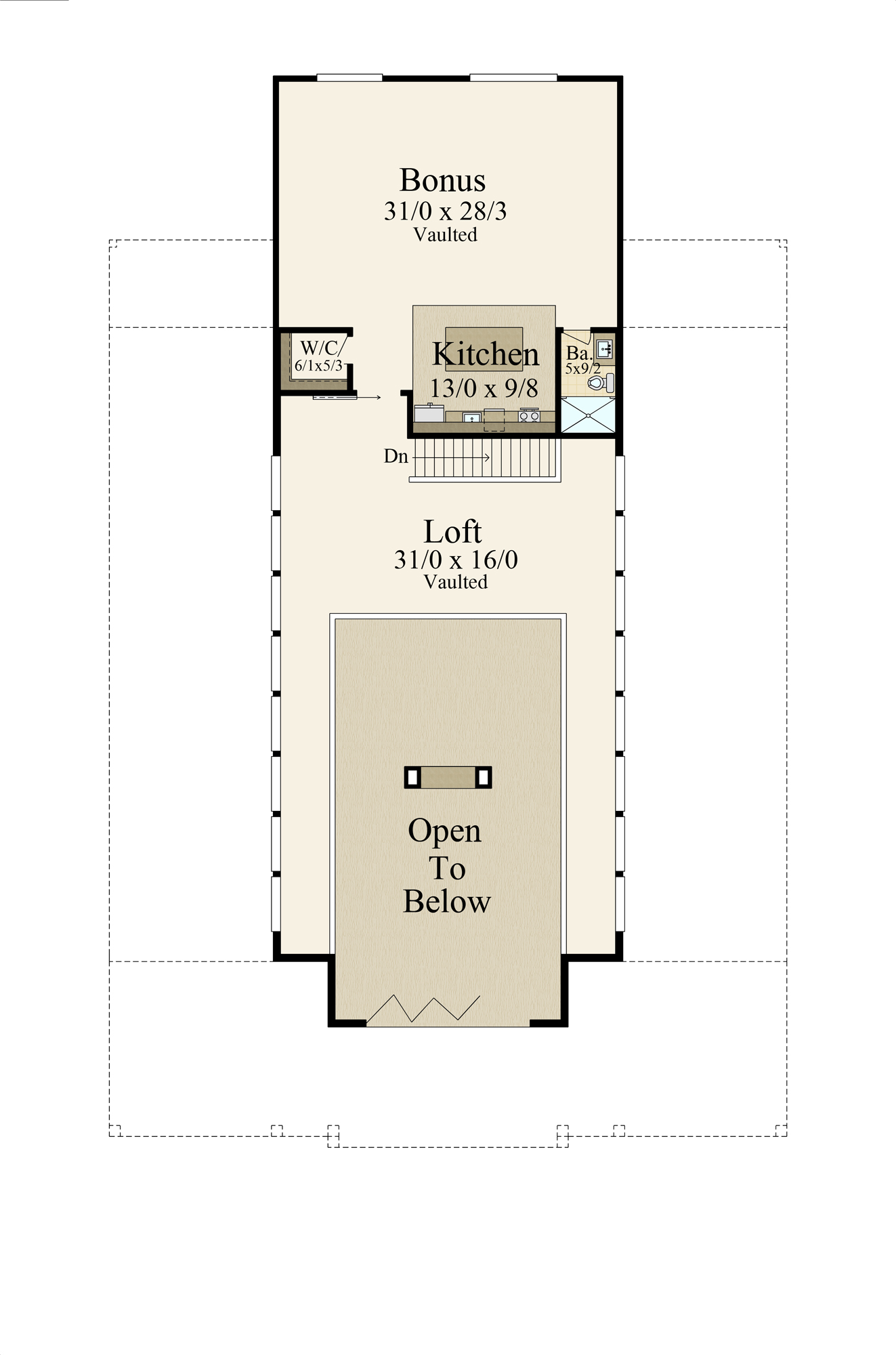



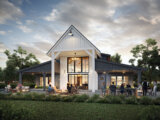



Reviews
There are no reviews yet.