RALEIGH House Plan – Rustic 2 Story Barn House – MB-4046
MB-4046
Rustic Barn House Plan – Unlimited flexibility and affordability
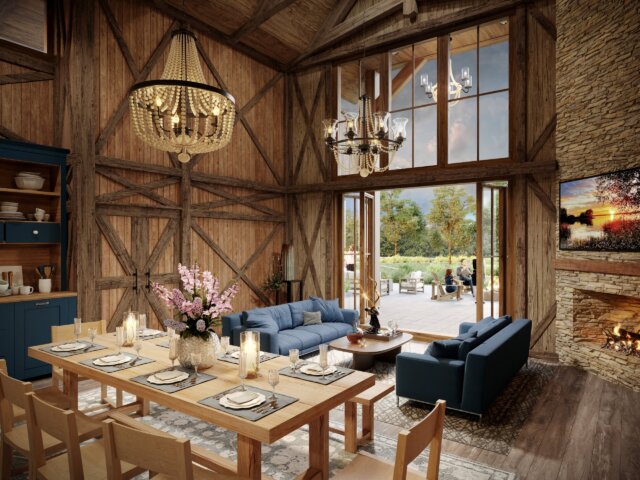
You will be awestruck when you see how much living is packed into this incredible small Barn House Plan. The two story transom-windowed center corridor encompasses the entertainer’s family kitchen with huge island, and open concept dining and living rooms. On the left wing are two secondary bedrooms of excellence with a shared bathroom between them. Those bedrooms have large closets and vaulted ceilings. The opposite wing houses the primary bedroom suite with good size, vaulted ceilings and a luxurious shower in the main bathroom. A walk-in closet that is easily as big as many much larger homes tops off this luxuriously appointed Bedroom Suite .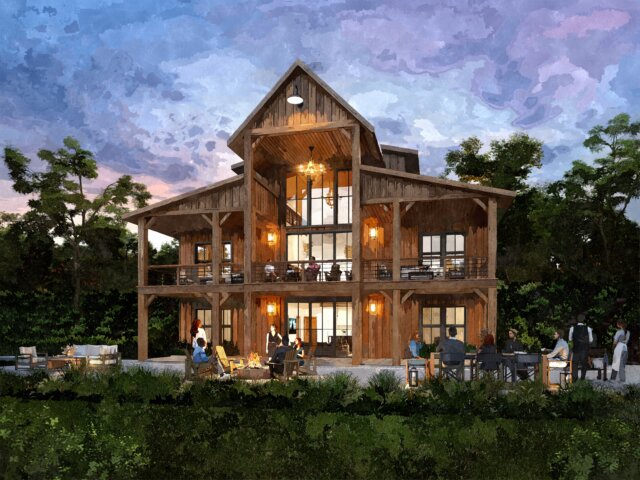
On further inspection of this incredible small Barndominium the kitchen reveals not only a massive island but an equally opulent walk-in pantry for long term storage. For many families, the garage and shop space represents true freedom. Put 6 vehicles in this huge space, start a business, enjoy tons of storage, or even start several hobbies. You can even take one or both of these wings and turn them into horse stalls or outdoor covered porches . Nothing is off the table with this much space. The big unseen bonus is that the center portion of the garage is two stories tall. Put in a floor, maybe an apartment up, or just keep a two story garage for anything else you can imagine.
Downstairs are two more very comfortable bedroom suites, each with direct bathroom access. The central core of the lower floor boasts a kitchen – bar area and large Recreation room, perfect for anything the family can dream up. An affordable home to build due to its economical footprint, this Barn House Plan is a best seller with all the potential you deserve in your next home.
Choosing the ideal house plan is a pivotal step in transforming your dream home into a tangible reality. Dive into our expansive collection of house plans, and if you happen upon designs that capture your imagination and you’d like to customize them, please reach out to us. We thrive on collaboration and firmly believe that, by working in partnership, we can craft a design that impeccably aligns with your requirements and reflects your personal preferences. We warmly invite you to explore our website further for a wealth of additional options.
House Plan Features
- 2 Story Home Design
- 4.5 Bathroom House Plan
- 6 Car Garage Home Plan
- Beautiful Timber Style Architectural Design
- Five Bedroom House Design
- Huge Kitchen with social island and walk-in pantry
- Large Covered Outdoor Rooms on both levels
- Massive Garage - Shop
- Safe Room
- Second kitchen on the lower floor with two ensuite Bedrooms
- Two Story Vaulted Great room
- U.S. Copyright Registration # Applied and Pending
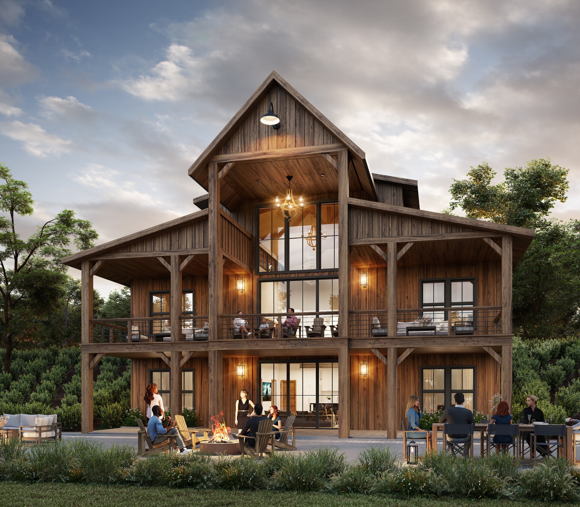


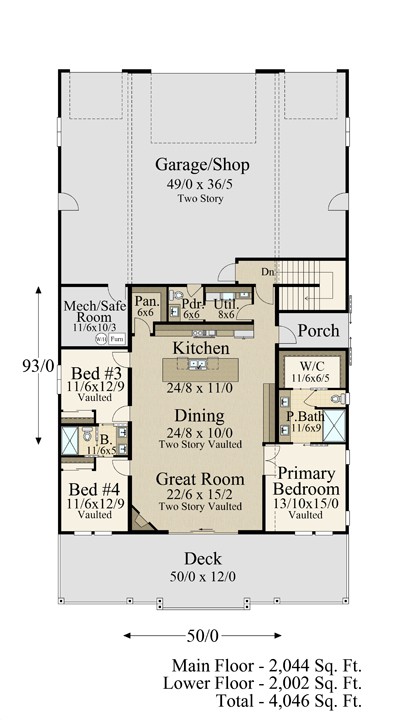





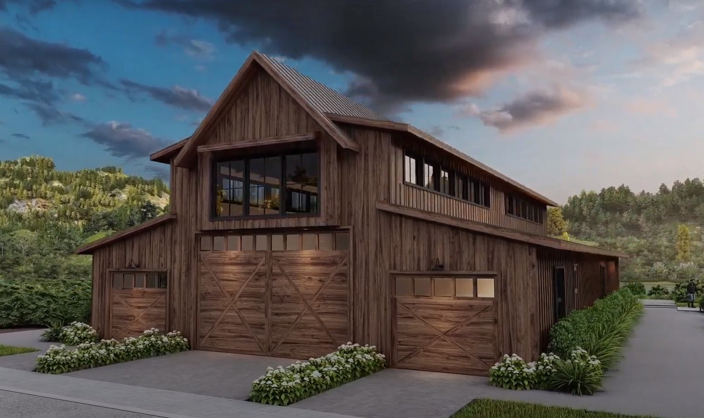






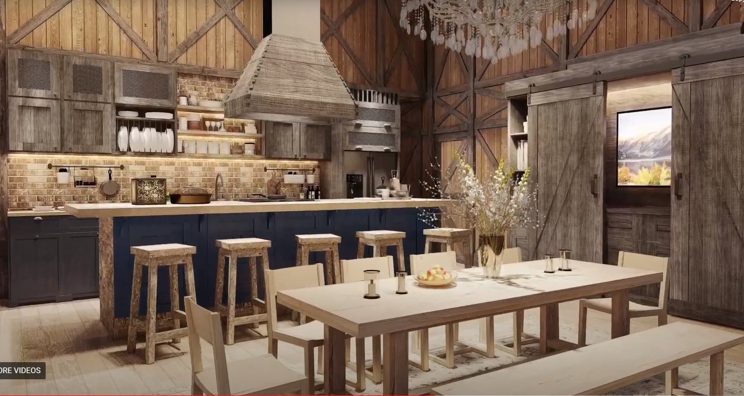
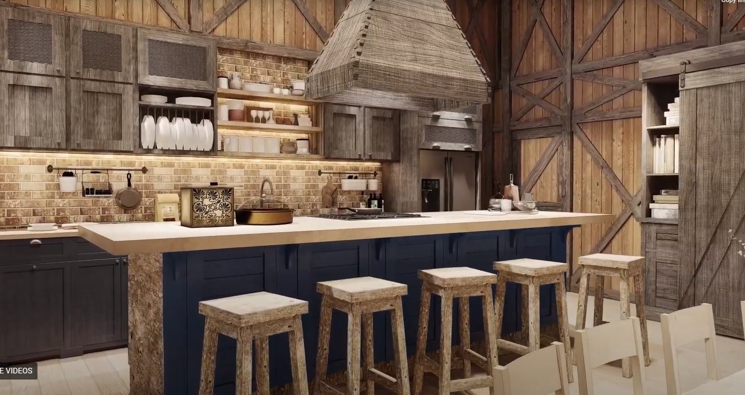
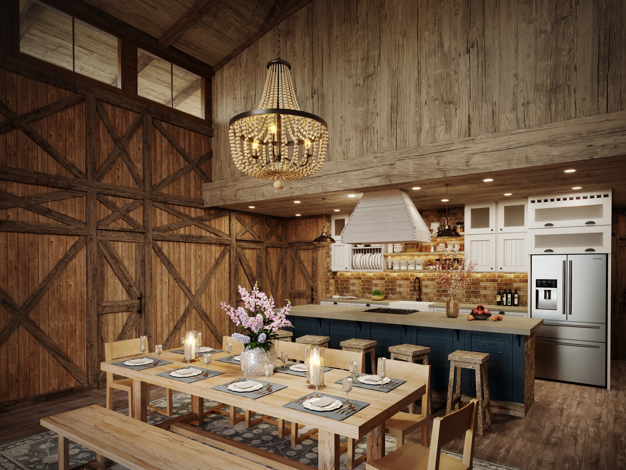
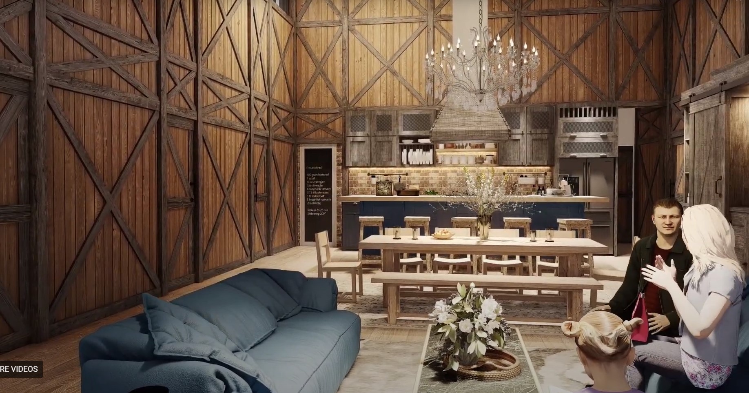
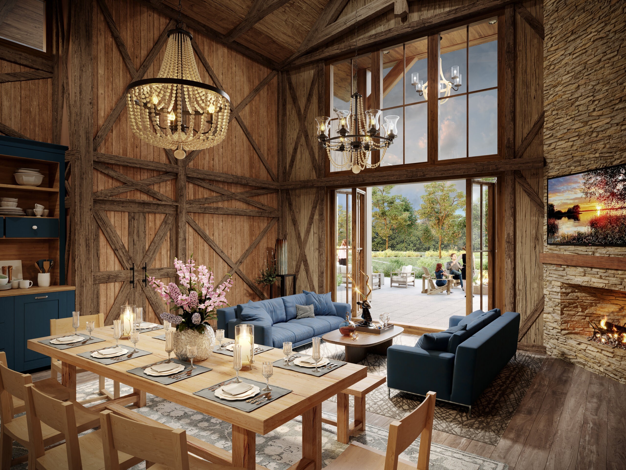
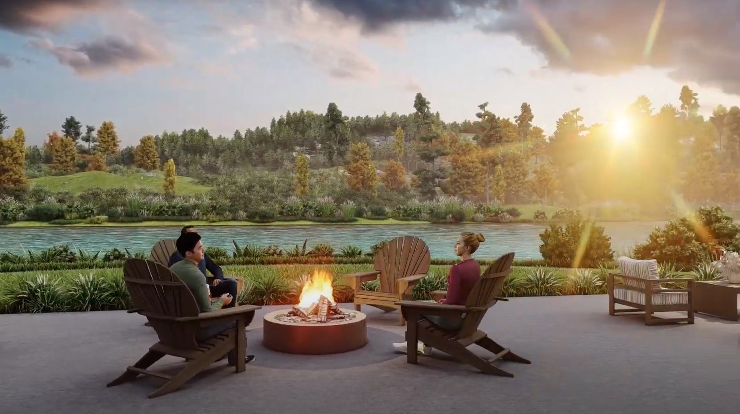
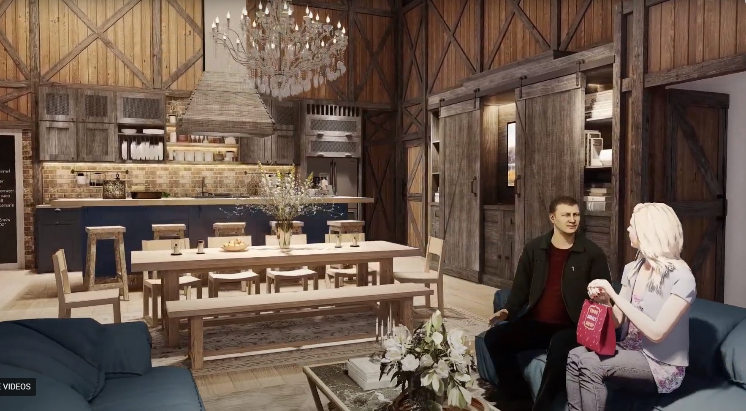
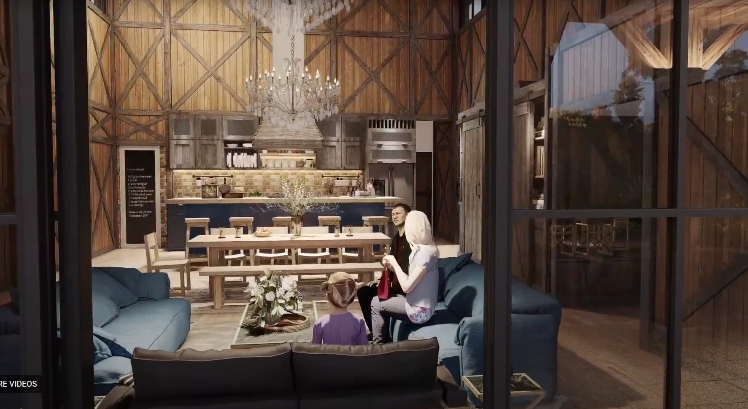
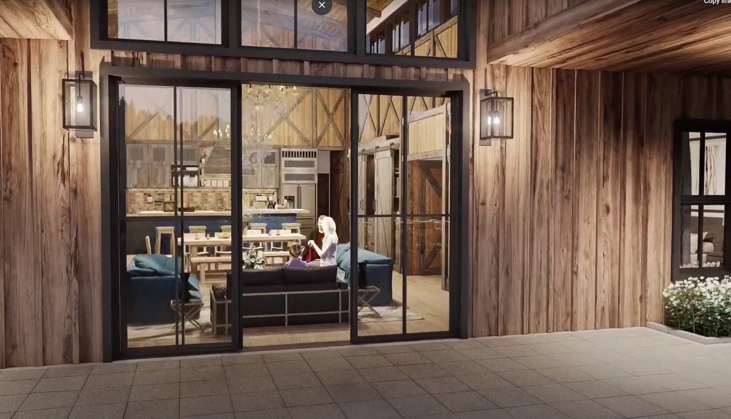
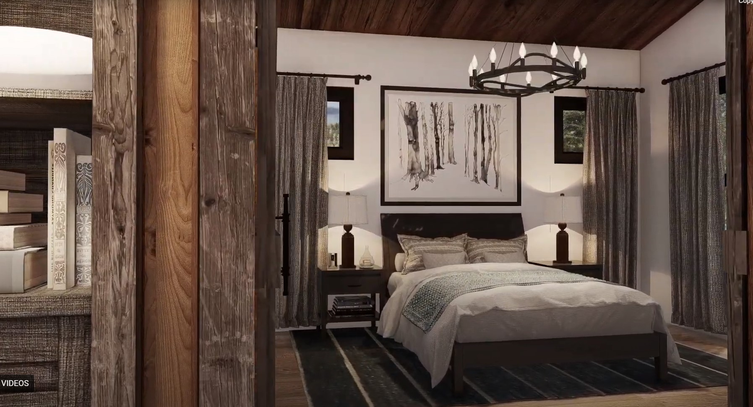
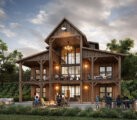






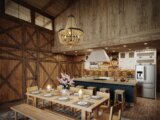

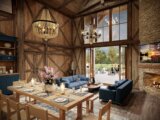






Reviews
There are no reviews yet.