Ponderosa – Rustic House Plan 1-1/2 Story Huge Garage – MF-2355-LN
MF-2355-LN
Grand, Modern Farm House with Deluxe Garage
Mark Stewart Home Design is on the leading edge of the recent surge in farmhouse style homes, and this modern farm house is part of a brand new collection of these designs. This style is marked by rustic materials, comfortable and functional floor plans, and traditional exteriors and roof lines.
Ponderosa is a truly special modern farm house. With a unique, airy floor plan, a huge, ultra-functional garage, and amazing covered outdoor spaces, you’re certain to fall in love. Our tour begins with the foyer, where a quick jaunt takes you past the utility room to the central living space. This main room spans from the living room on the left, through the dining room in the center, to the nook and gourmet kitchen on the right. This kitchen includes a nicely sized island, big enough to simultaneously cook and gather at. Through both the dining room and nook you get access to the stellar outdoor living space. Stretching from the right end of the home all the way around the left side, you’ll get hundreds of square feet of covered space for entertaining and relaxing.
But that’s not all for the main floor! This is also where you’ll find the vaulted master suite as well as two additional bedrooms. The master suite is placed privately at the back right corner, and gets all of the deluxe features you could want. A huge walk-in closet, a vaulted ceiling, a fully-featured bathroom, and private access to the back porch and hot tub are some of the highlights of this suite.
The upper floor is accessed via the staircase right off the foyer and is home to the fourth bedroom, a vaulted office (with closet), a full bath, and a sizable loft that looks over the living room. Last but not least, this modern farmhouse includes a stunning garage/shop that will make any tinkerer delighted. Room for three cars and a 200+ square foot shop means you’ll never want for space to work or play.
Amidst our varied assortment of customizable house plans, a wealth of possibilities awaits your exploration. Should you come across designs that ignite your imagination and prompt customization, do not hesitate to contact us. Collaboration is fundamental to our approach, as we believe that working together allows us to create a design that not only realizes your vision but also meets your unique preferences. Delve into our website further for more modern farm house plans.
House Plan Features
- 2 Story Home Design
- 3 Car Garage Home Design w/ Shop
- 3.5 Car Garage House Plan
- 5 Bedroom House Design
- Beautiful Covered Outdoor Living
- Covered Deck with Hot Tub
- Exciting Master bedroom on the main floor!!
- Generous vaulted ceilings.
- Three Bathroom Home Plan
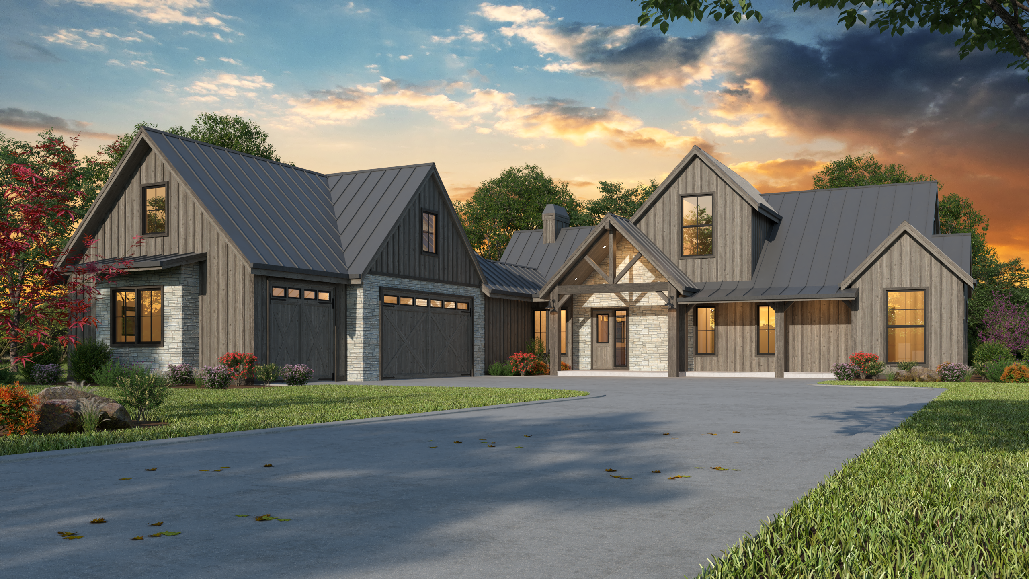





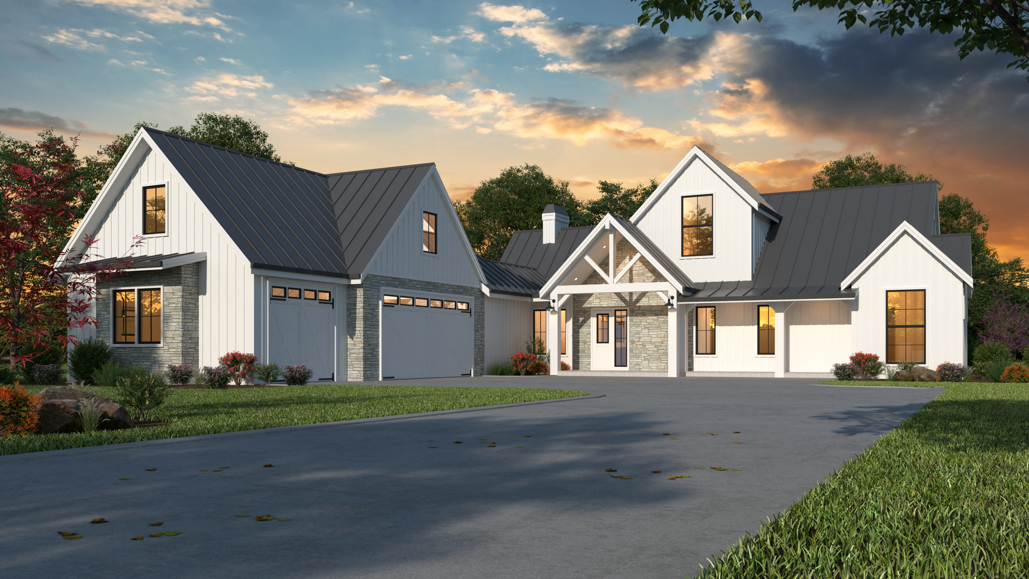


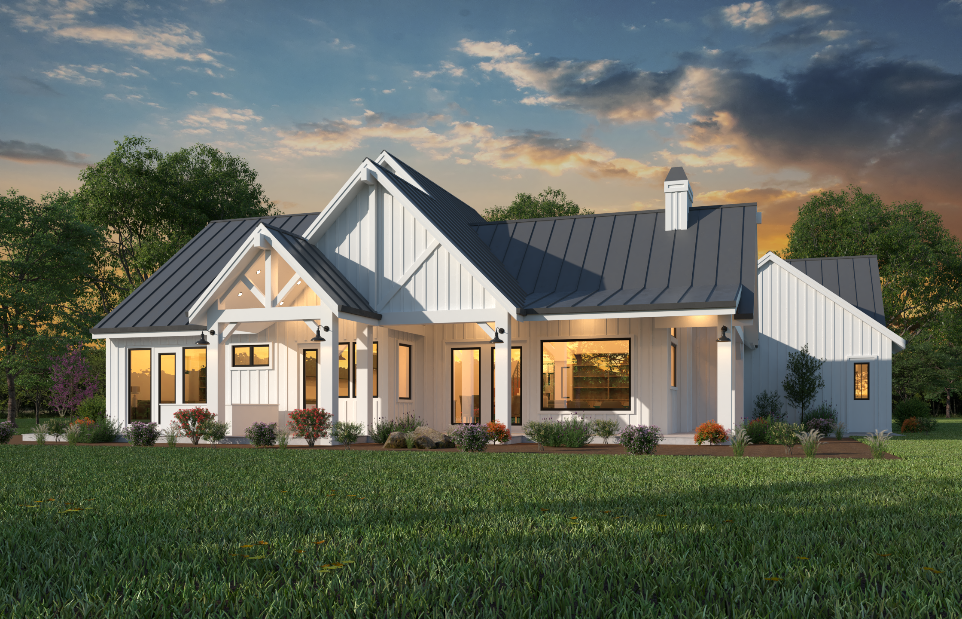







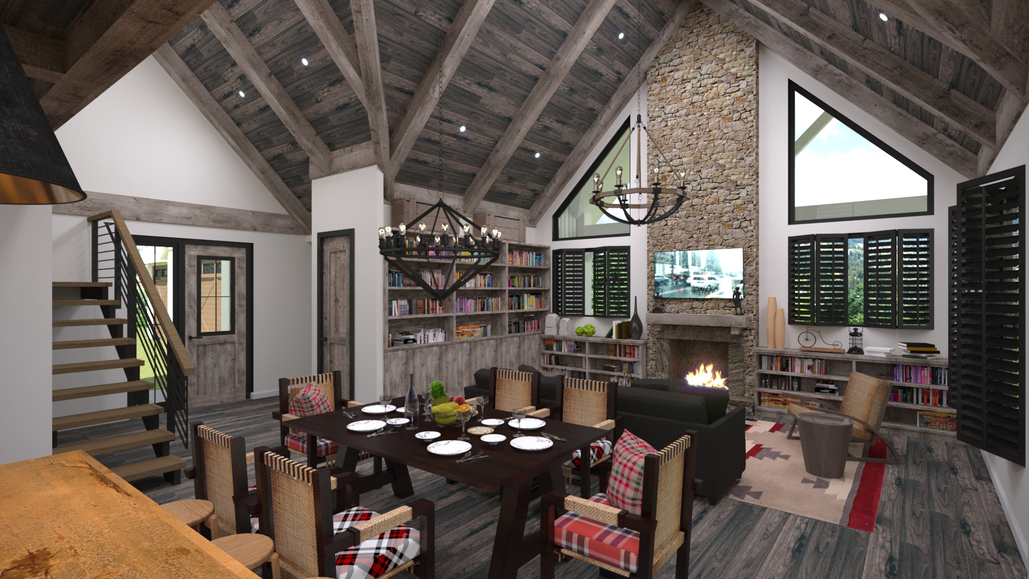
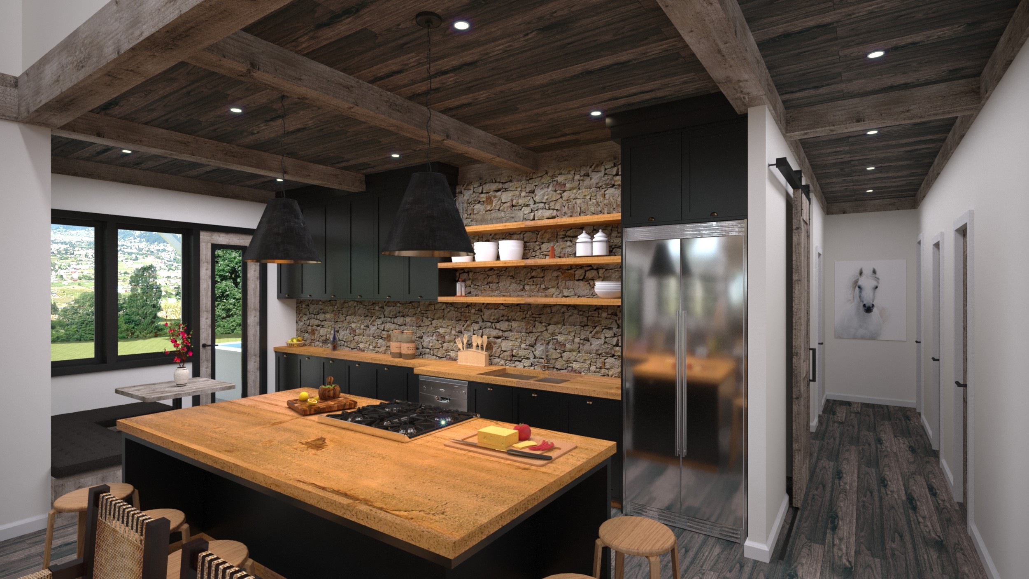
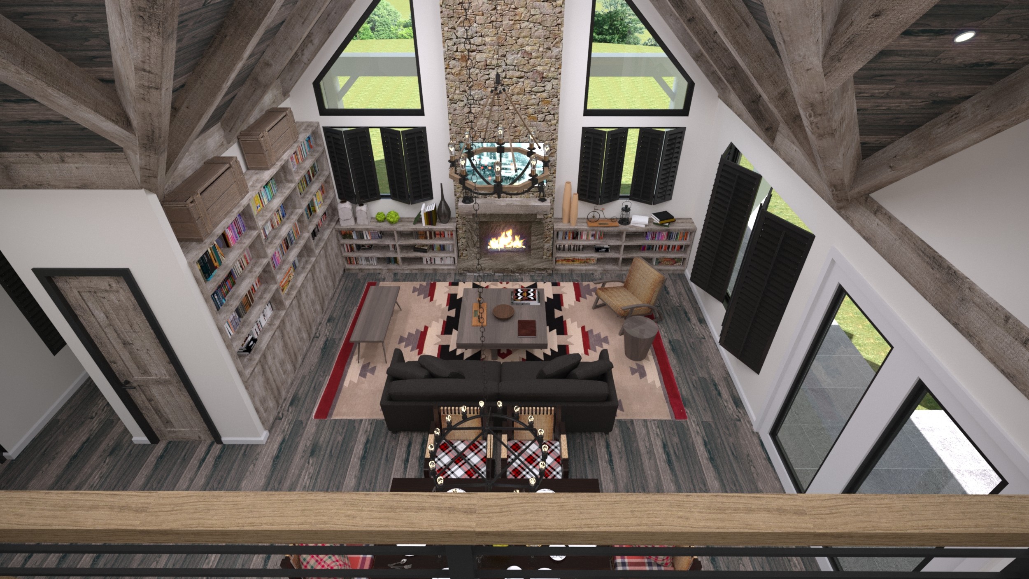
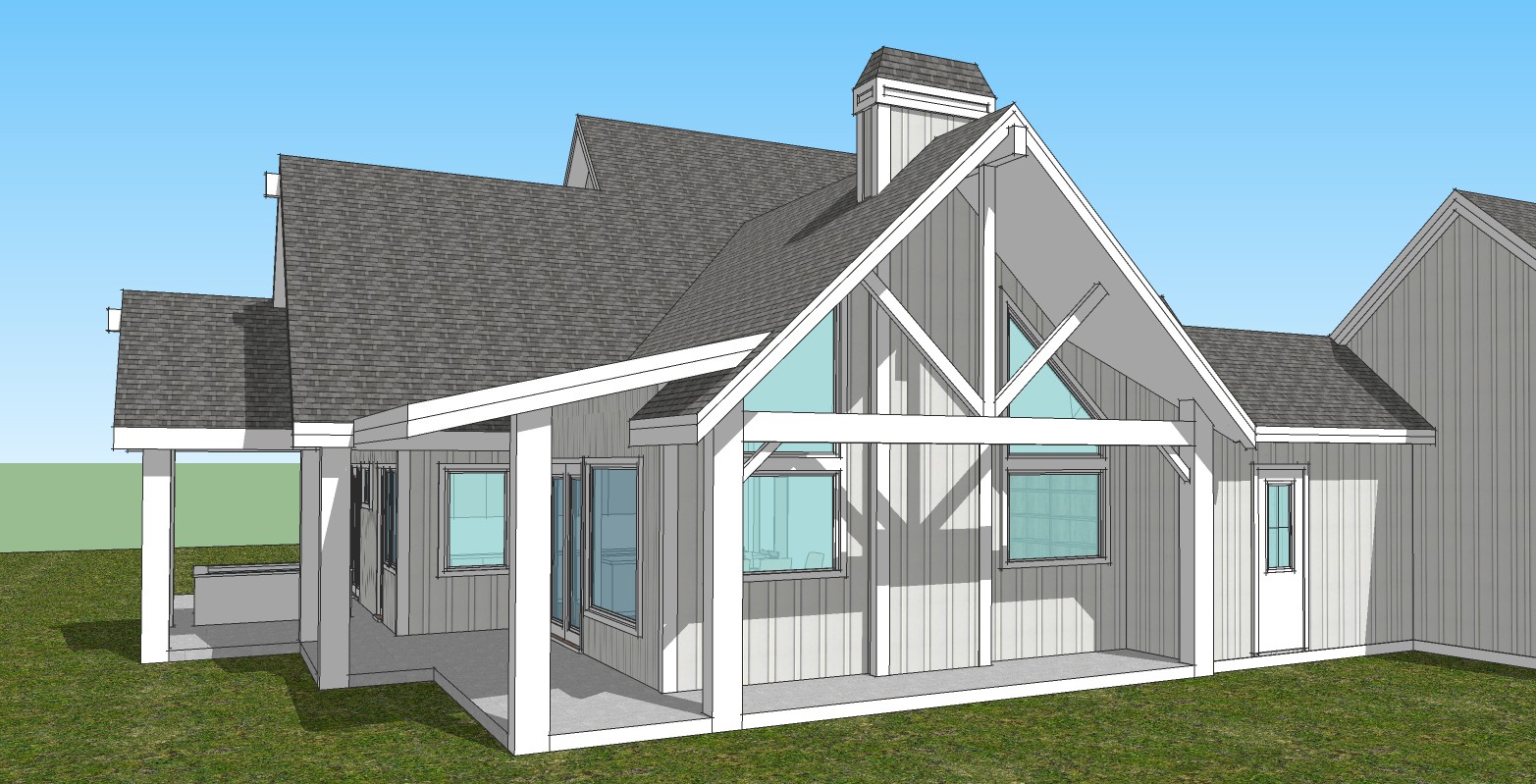
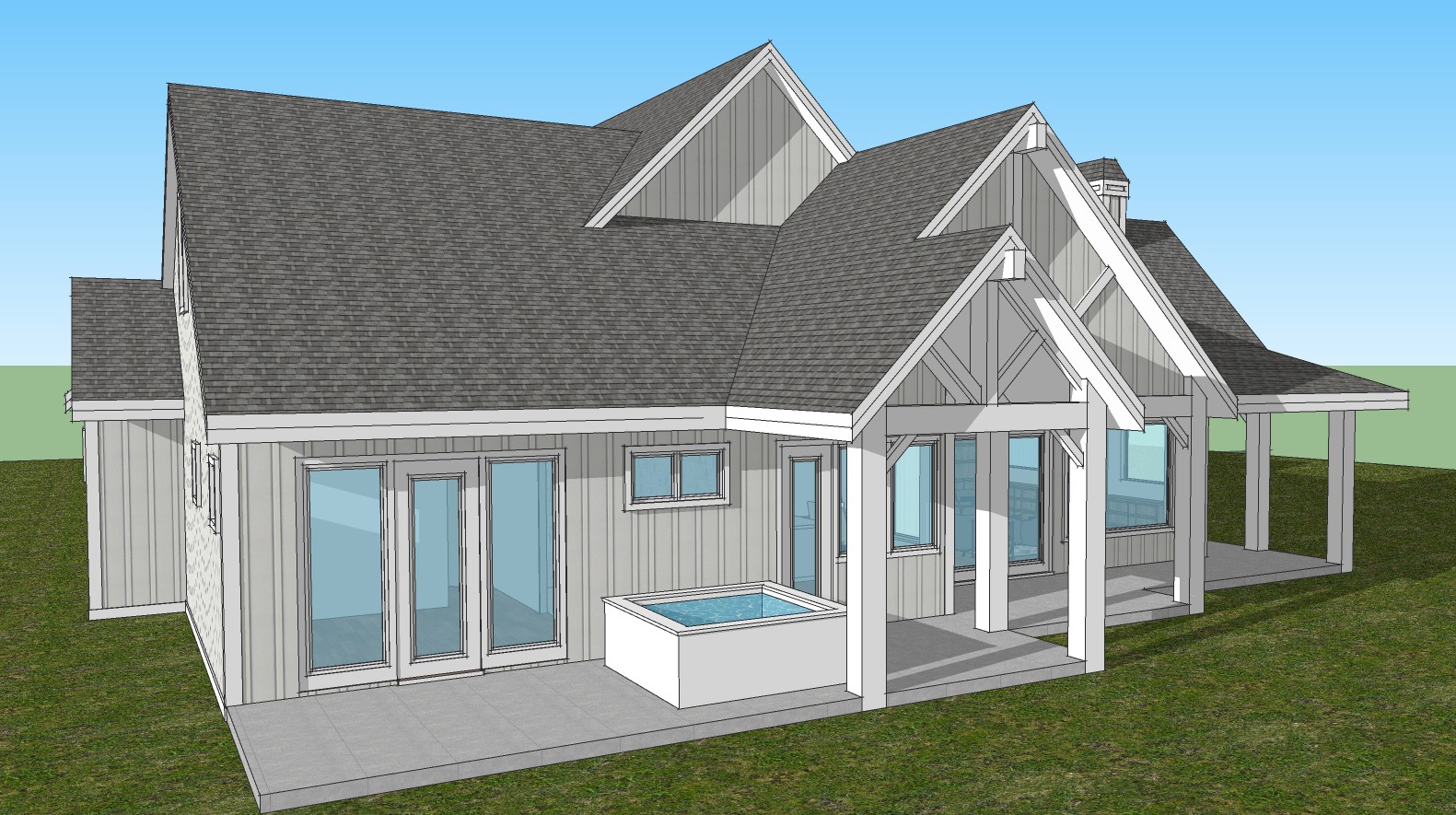

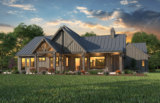

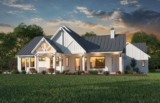








Reviews
There are no reviews yet.