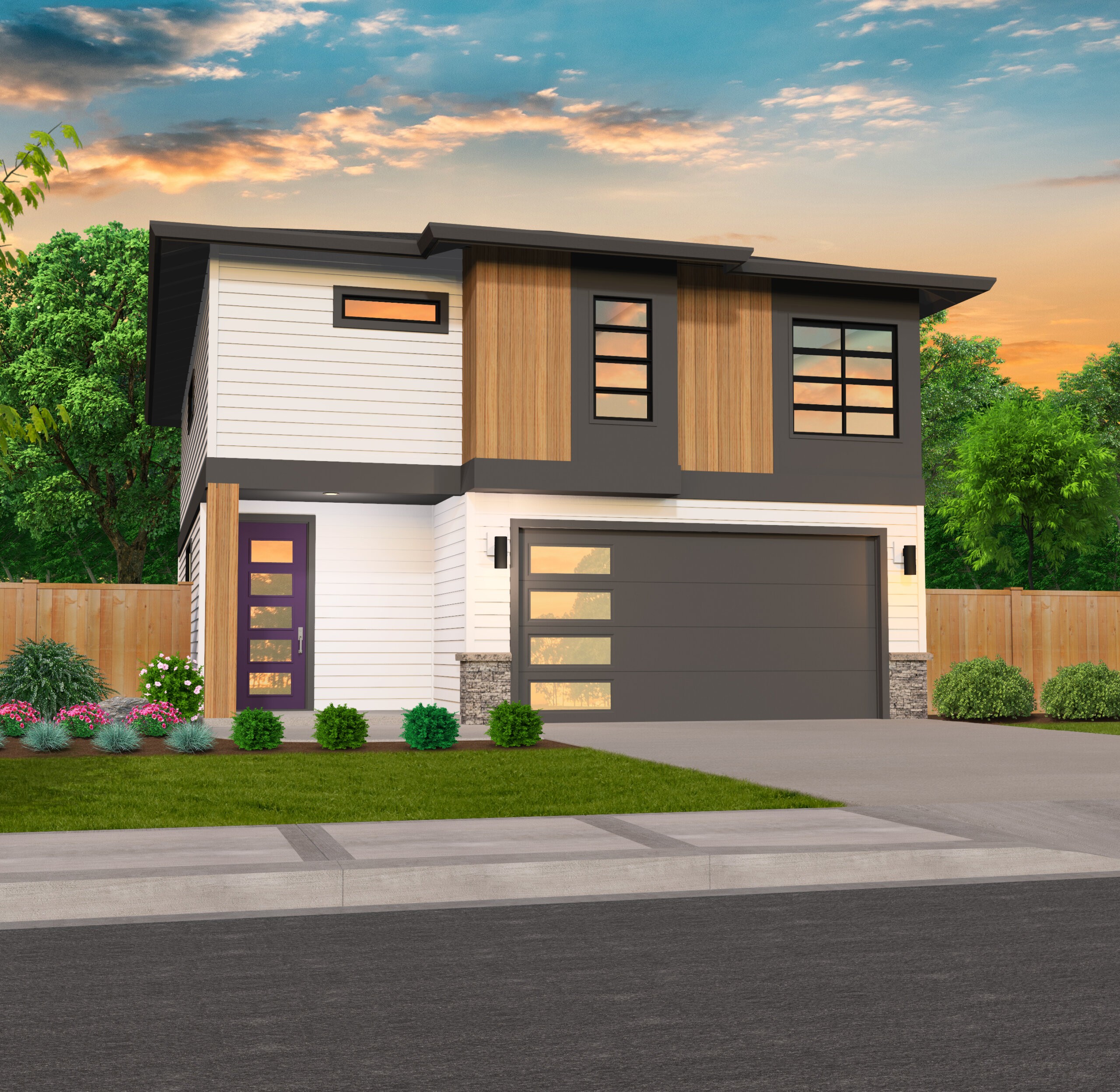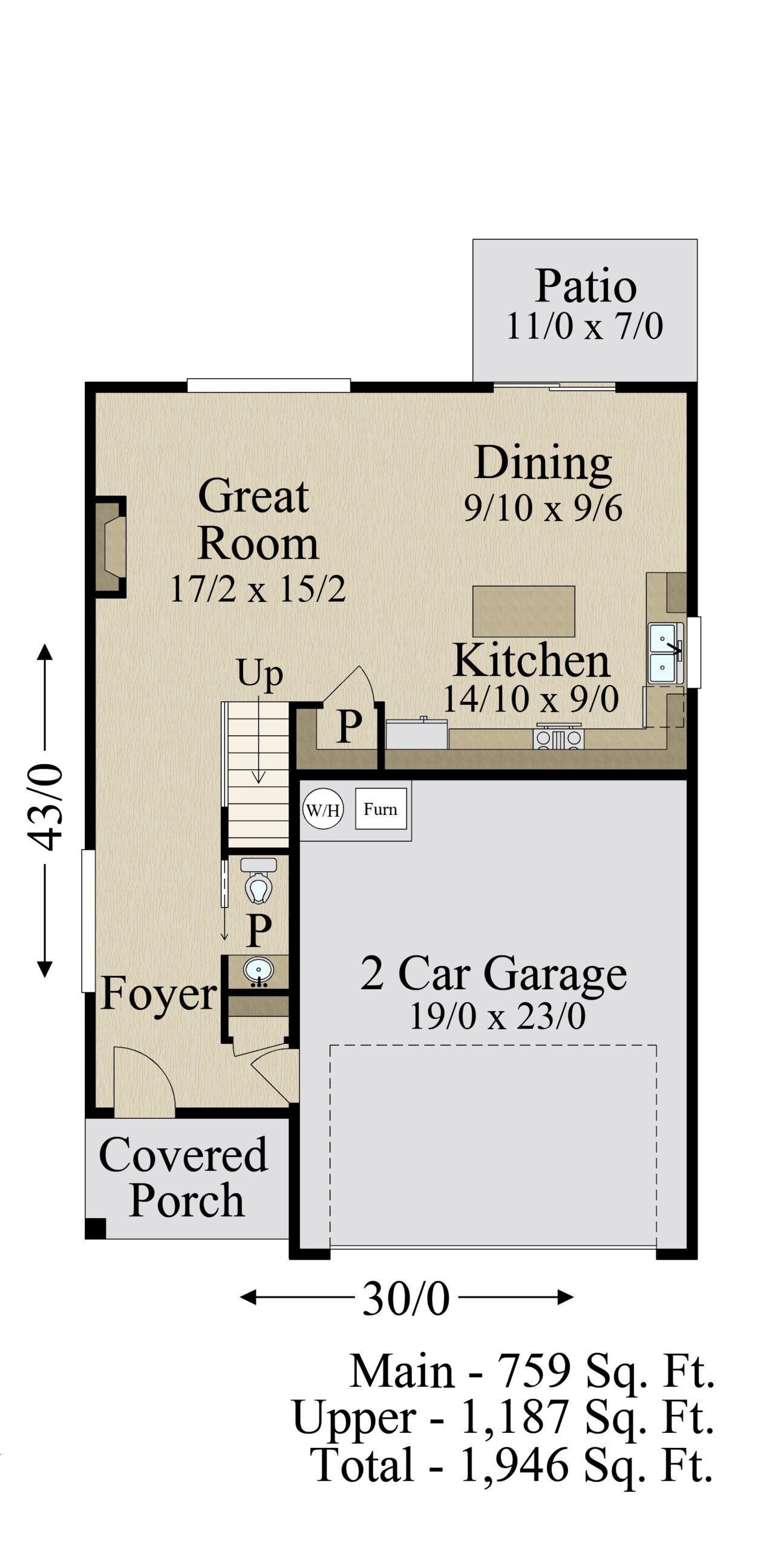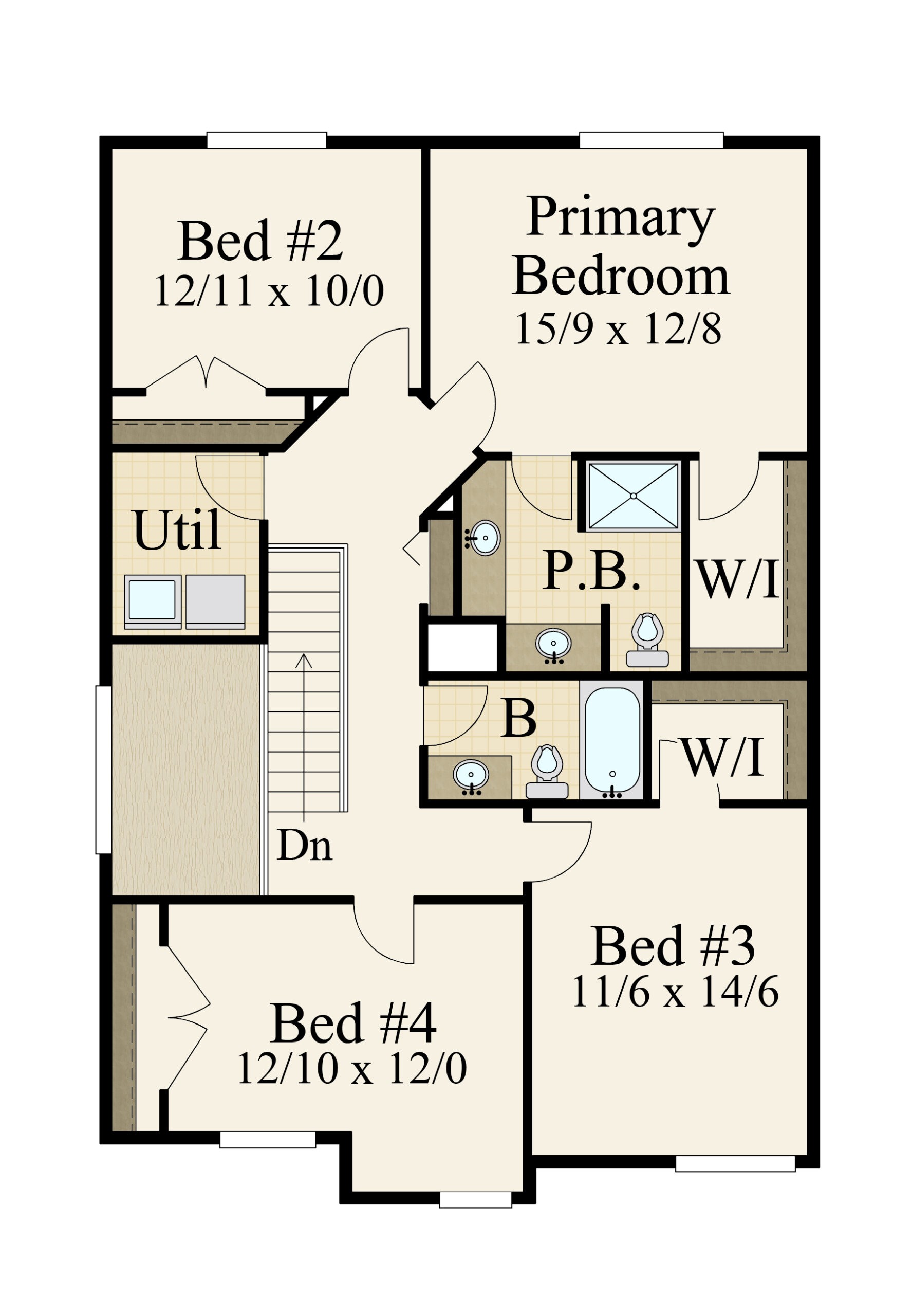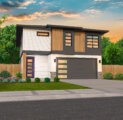Sunflower Power – Narrow House Plan – MM-1946-A
MM-1946-A
Have a Narrow Lot? Here’s a Narrow House!
Beyond the stunning modern look of the exterior, this narrow house also comes in at just 30′ wide, making it the Goldilocks size for many suburban developments. But don’t let that fool you; just because this home is only 30′ wide doesn’t mean it isn’t jam packed with exciting and convenient features.
As with all of our narrow house plans, we think it’s important to make sure that not only does the home meet the size requirements, but that it is also livable, breathable, and a joy to inhabit. Inside this home, after a quick walk through the foyer (past the powder room), you’ll come to the heart of the lovely and airy main floor. Here, great room, dining room, and kitchen all work in concert to form a bright and communal living space that will make you never want to leave. The kitchen offers up a large island that promotes gathering as well as provides more than enough additional counter space. The kitchen also includes plenty of cabinet space, light from the above sink window, and a layout that makes food prep a snap.
Head upstairs and you’ll be in bedroom central with four total bedrooms, two on each end of the upper floor. It can be tough to maintain privacy with this many bedrooms in a home this size, but we’ve taken great care to make sure they are all thoughtfully zoned, with each bedroom only sharing one wall with another. The primary bedroom suite sits at the back half of the upper floor and benefits from a large, light gathering window toward the rear of the home. An en suite bathroom includes all of the amenities you want, from separate sinks to a walk-in closet. Also not to miss on the upper floor is the conveniently placed utility room.
Amidst the variety of home designs we showcase, a plethora of opportunities invites your exploration. If specific designs resonate with your taste or prompt ideas for personalization, reach out to us. Collaboration is ingrained in our philosophy, and we are confident that, working together, we can design a home that transforms your imagination into reality and caters to your specific needs. Explore our website further for more narrow house plans.
House Plan Features
- 2 Car Garage House Plan
- 2.5 Bathroom House Design
- Four Bedroom Home Plan
- Four upstairs bedrooms
- Large Kitchen Island
- Open Main Floor
- Two Story Home Design
- Upstairs Utility Room














Reviews
There are no reviews yet.