Kiley -Affordable Two Story Family Home Design – MM-3297
MM-3297
Revel in the beauty of this Affordable Two Story Family Home Design
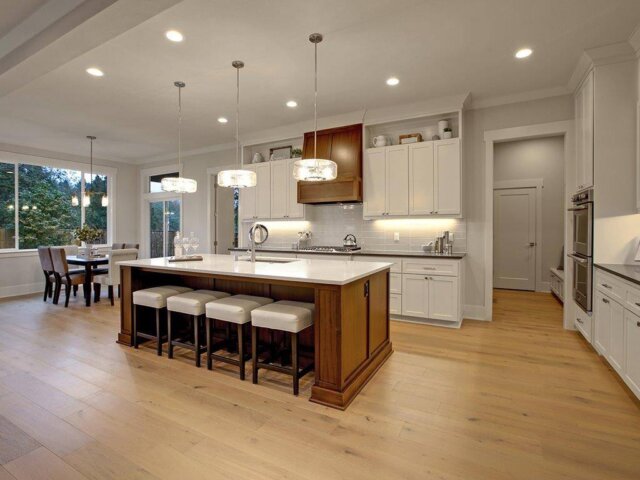
Feast your eyes on this 2 story Modern Family Home Design complete with a main floor study AND a Flex Room. Make this Flex Room your home for a gym, home business, a guest bedroom or even a formal dining room. The possibilities are endless here. Most prominent also is the Four Bedroom Upper floor with a huge bonus room fit for a pool table, Home Theatre, or kids play room. Enter the Foyer and be blown away by the size , functionality and smart design of the kitchen, dining room and adjacent Family Great Room.
All of this is wrapped up in an absolutely breathtaking Modern Design that is also affordable to build! The best of all worlds in this Modern Family Home Design with flexibility to burn. Do not overlook this perfect solution when shopping for a Modern 2 Story Home Design.
Our utmost priority is to construct a home that perfectly suits your needs and preferences. Begin the journey by delving into our website, featuring an extensive assortment of customizable house plans. We are more than willing to engage in collaboration with you and are prepared to make adjustments to meet your preferences. Your valuable input, combined with our wealth of experience, ensures the realization of your dream home.
House Plan Features
- 2 Car Garage House Plan
- Affordable construction.
- Covered Rear Patio
- Five Bedroom Home Plan
- Generous Bedroom Sizes
- Huge Walk in Pantry
- Large Island Kitchen with Pantry
- Modern Prairie Hip Roof Design
- Spectacular roomy Primary Bedroom Suite
- Three Bathroom House Design
- Two Story Home Design
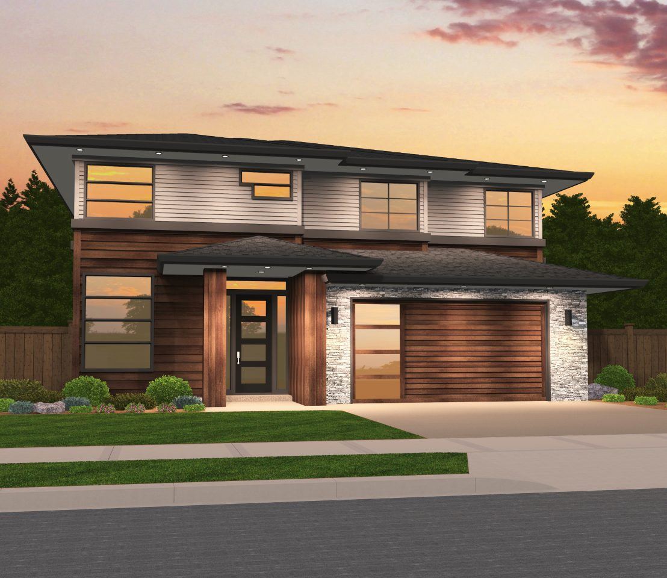


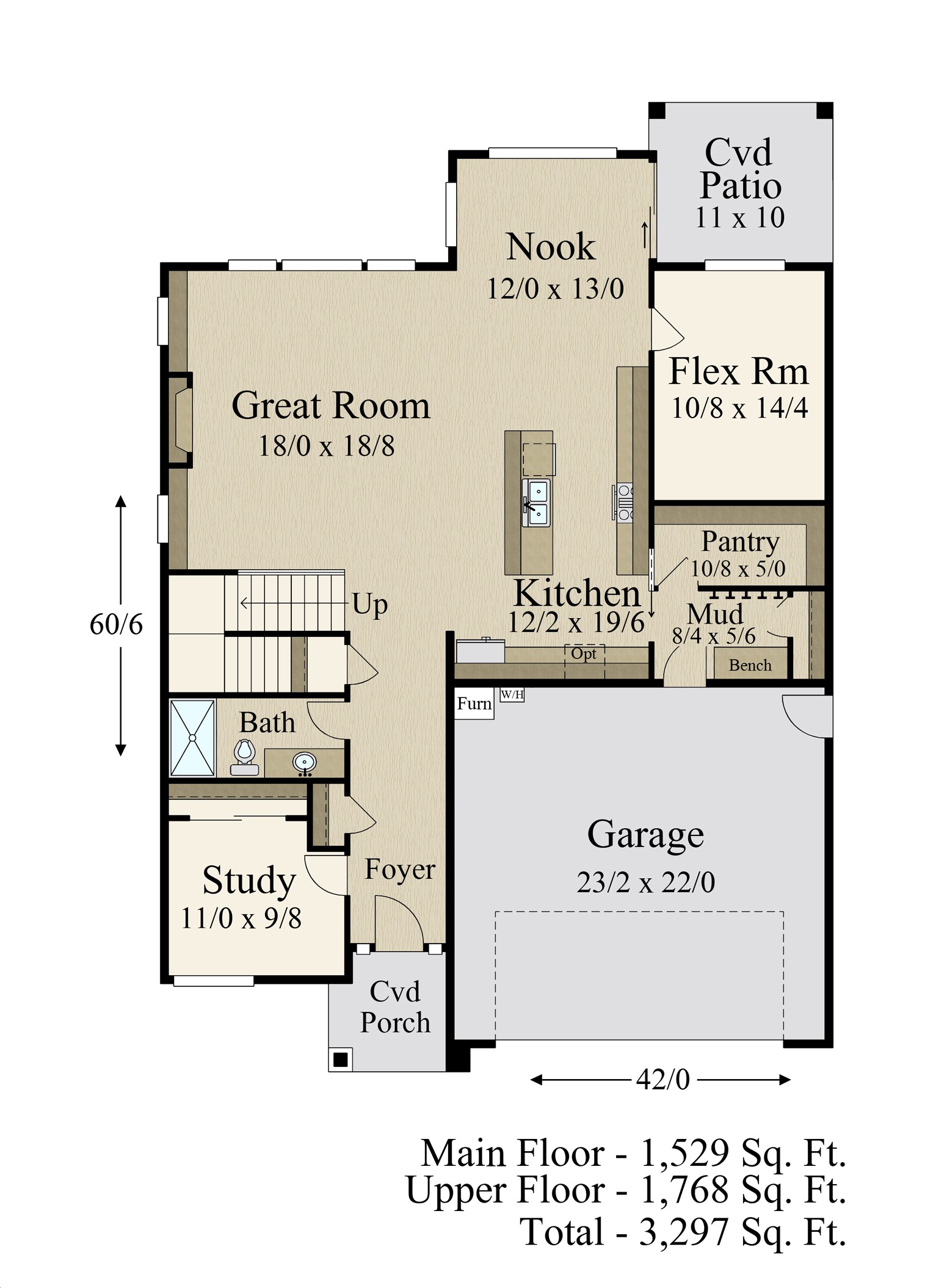


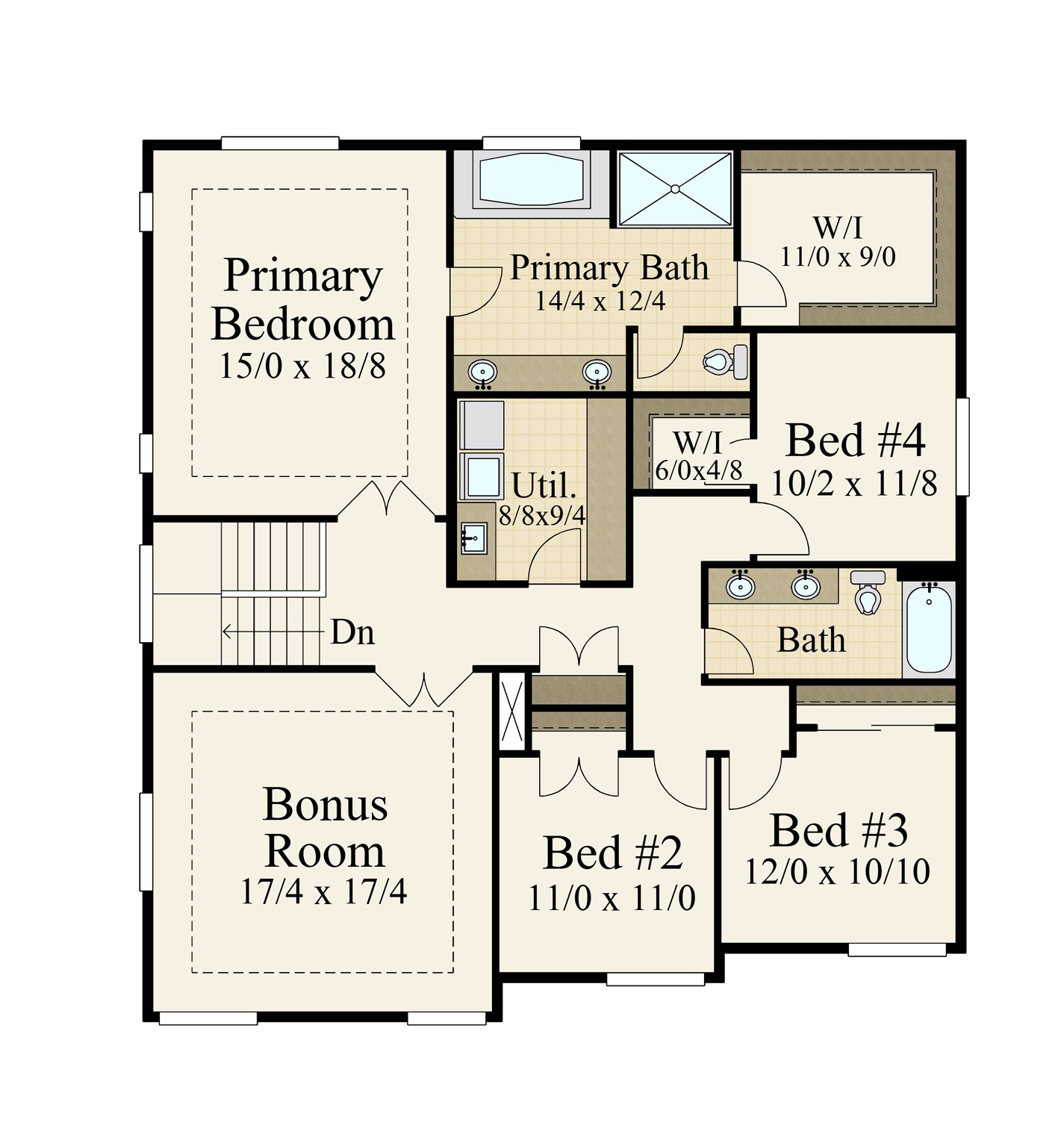


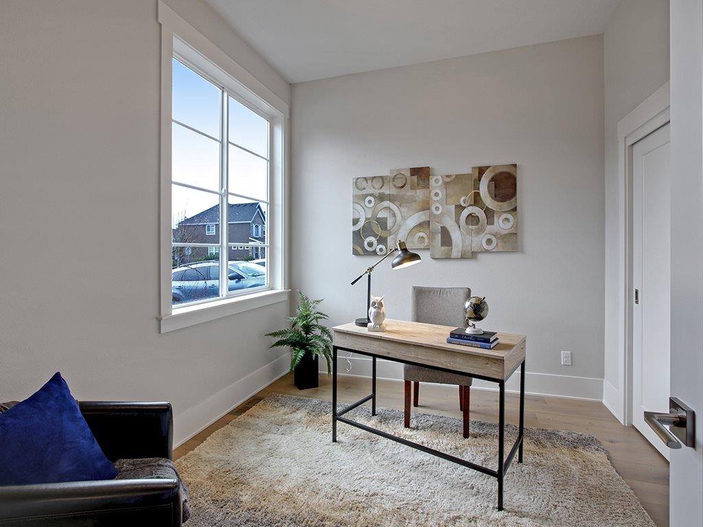


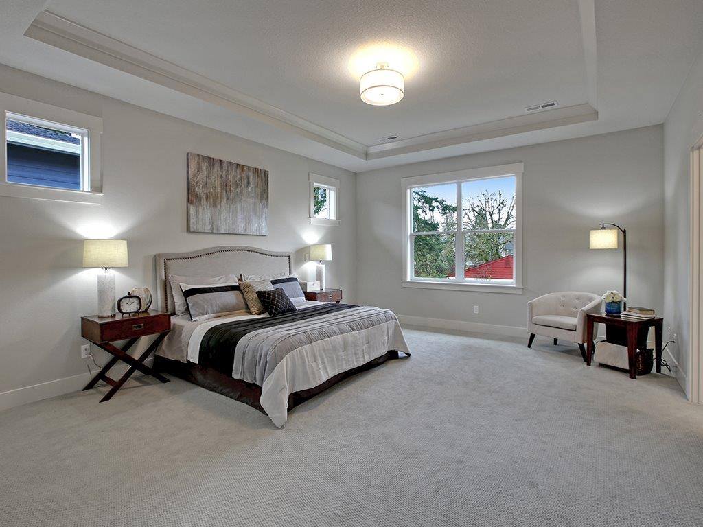



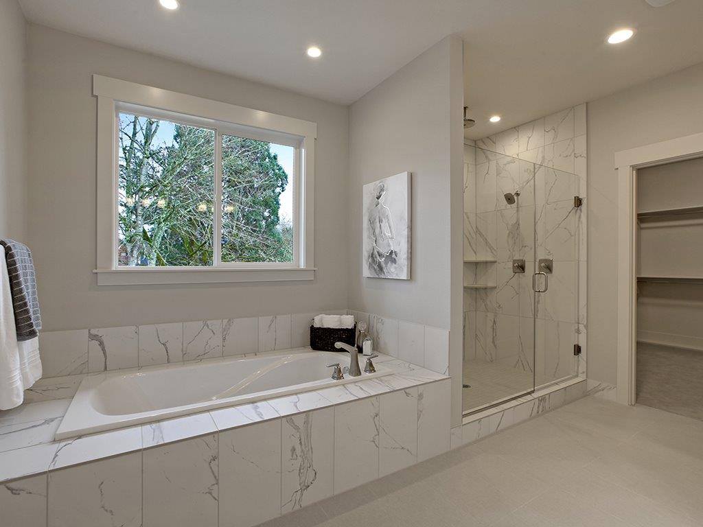


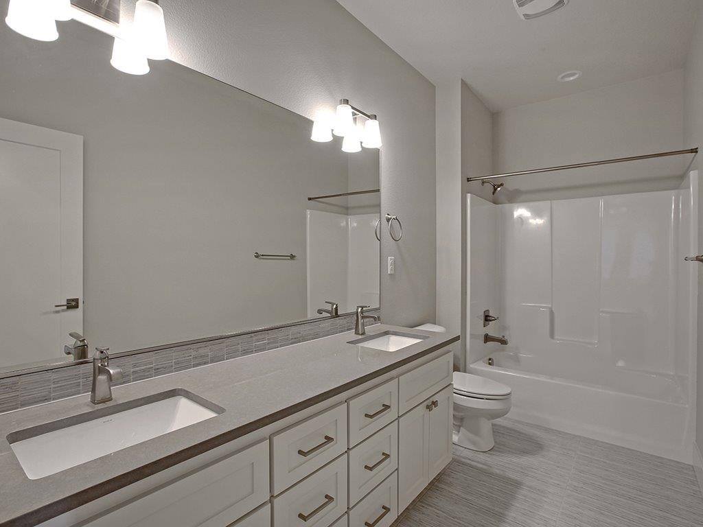
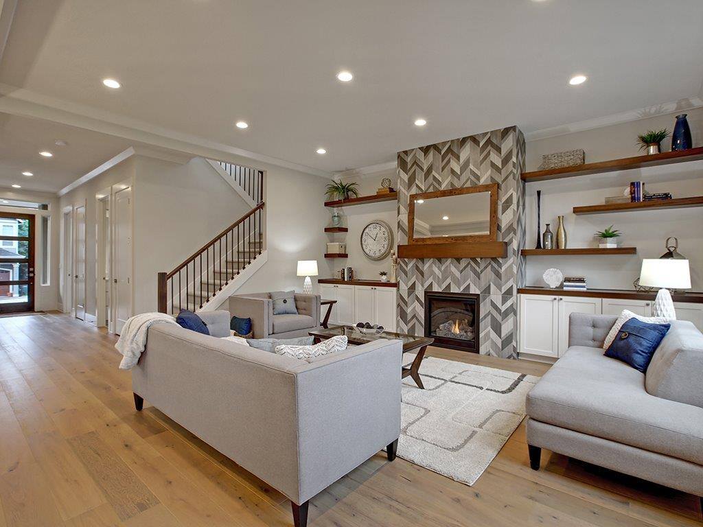
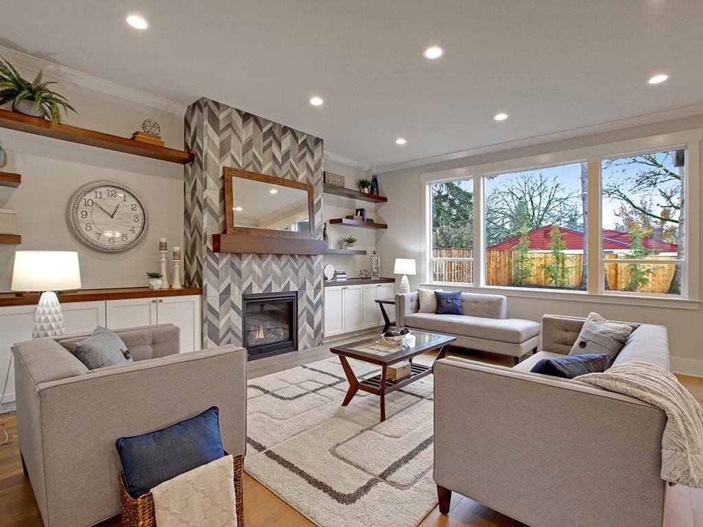
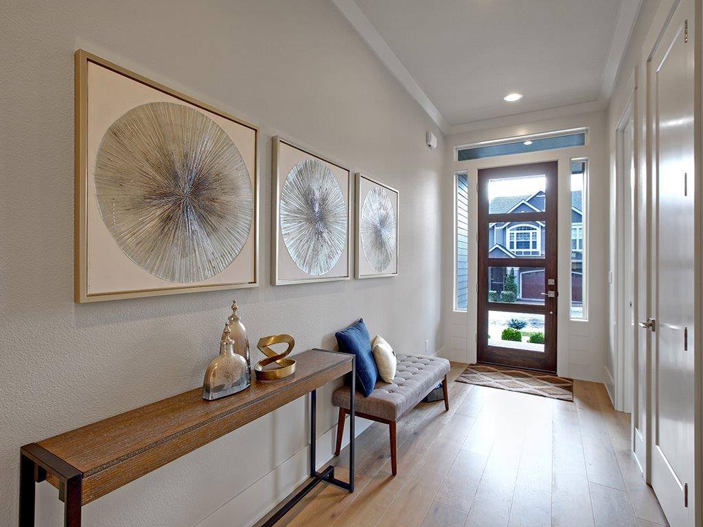
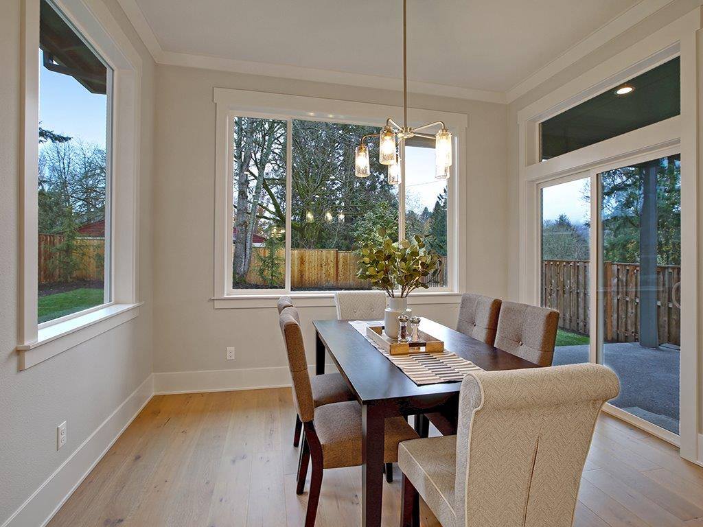
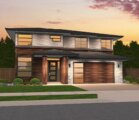

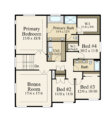
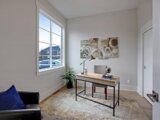
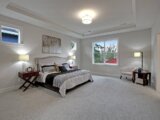
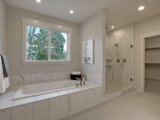
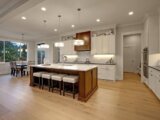
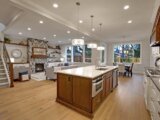
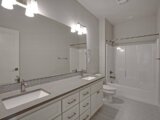
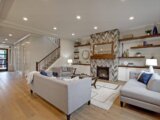
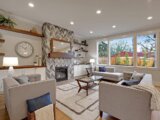
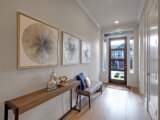
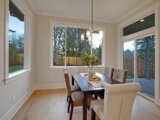

Reviews
There are no reviews yet.