Family Harvest – Rustic Family Barn House
MB-2903
Rustic Family Barn House
Step into a charming new way of living with this rustic family barn house plan. This captivating plan offers a grounded yet exciting design, perfect for those seeking a serene retreat amidst nature’s beauty.
From the moment you arrive, the exterior welcomes you with its tranquil ambiance, boasting ample windows that bathe the interiors in natural light all day long. You’ll enter through the lofty foyer, where soaring ceilings and an airy layout beckon you inside. The heart of the home lies straight ahead, featuring a spacious dining room to the left and a well-appointed kitchen and great room at the center. Admire the kitchen’s expansive island, generous countertops, and convenient walk-in pantry, all designed to elevate your culinary experience. With vaulted ceilings and a flowing layout, every moment spent here exudes tranquility and comfort. Step beyond the great room to discover the covered outdoor living area, spanning over 42 feet. Imagine the countless evenings spent unwinding in this serene retreat, surrounded by the beauty of nature.
This plan offers four formal bedrooms, including a secluded primary suite in the left-rear wing, another full bedroom suite in the right-rear, and two additional bedrooms in the right wing, ensuring ample privacy for all. Need extra guest space? The office adjacent to the foyer seamlessly transforms into a fifth bedroom. Conveniently located powder rooms and bathrooms throughout the home provide added comfort for overnight guests.
Our broad selection of customizable house plans perfectly marries style with utility. Contact us via our website for customizations, and we’ll work together to shape plans that reflect your unique vision. If our rustic family barn house plans interest you, our website is a treasure chest of ideas. Partner with us to animate architectural drafts.
House Plan Features
- 2 Car Garage with Shop and Storage
- Amazing Outdoor Living Space
- Large Covered Front Porch
- Two Full Bedroom Suites
- Vaulted Great Room and Kitchen
- Vaulted Primary Bedroom
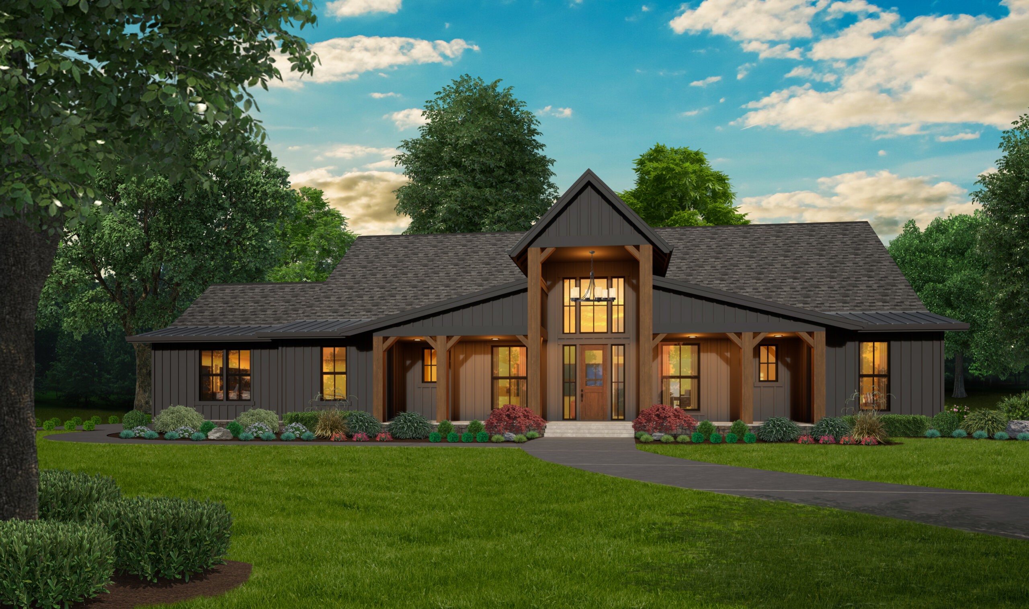


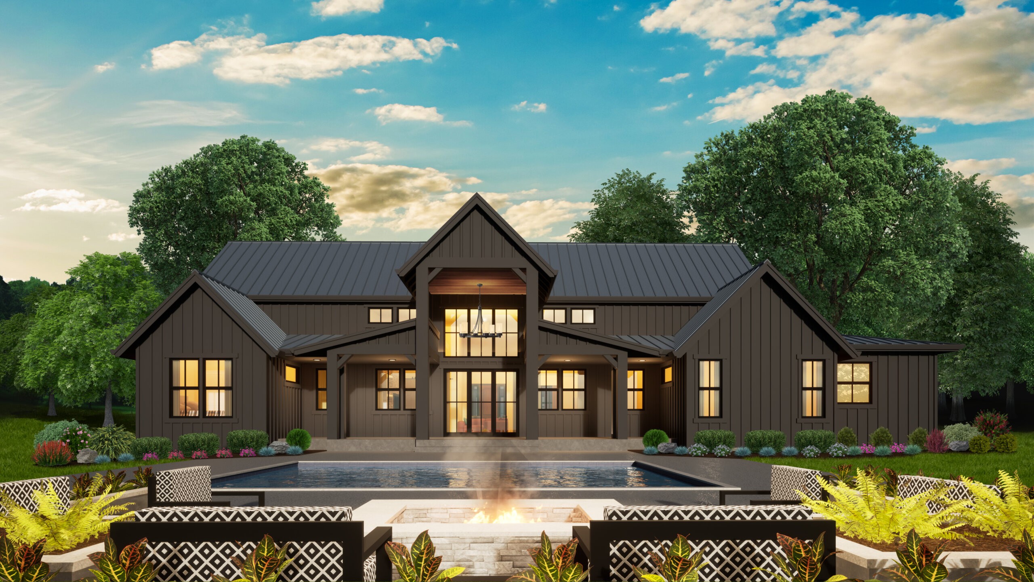


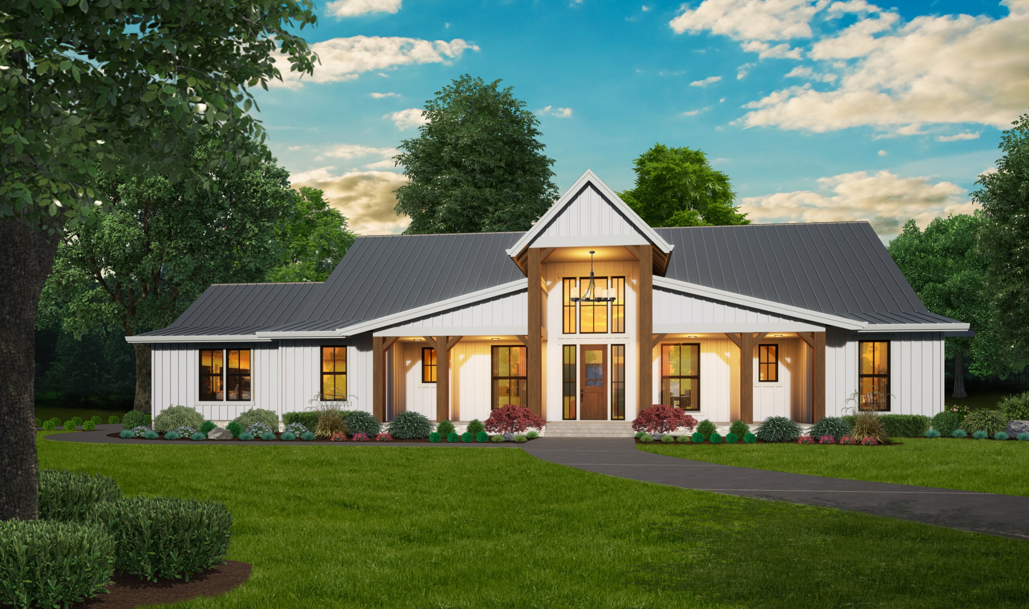


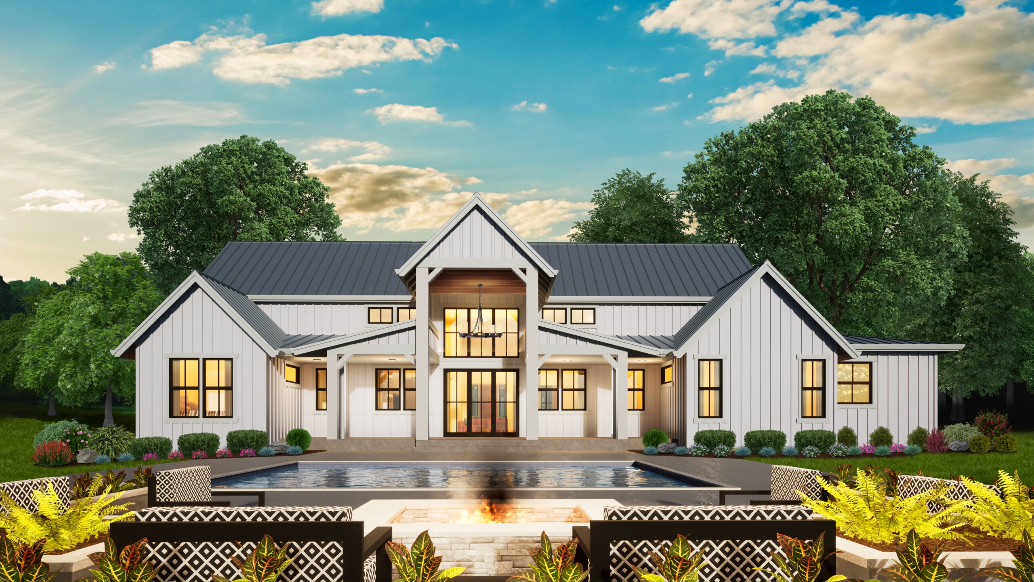


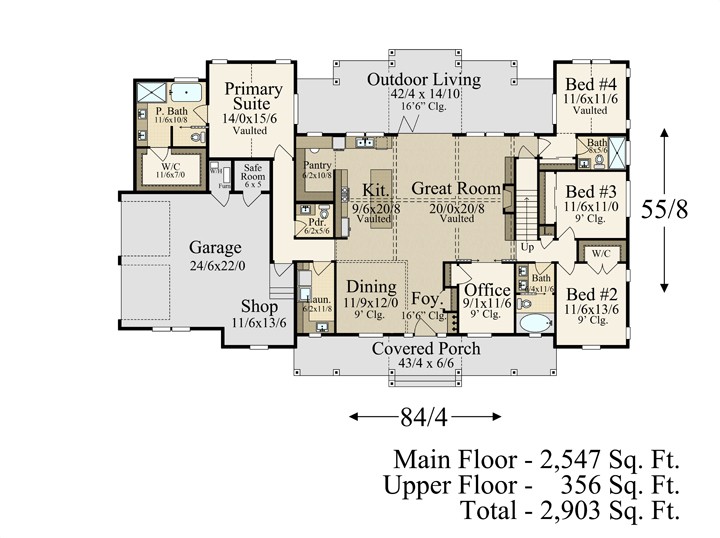



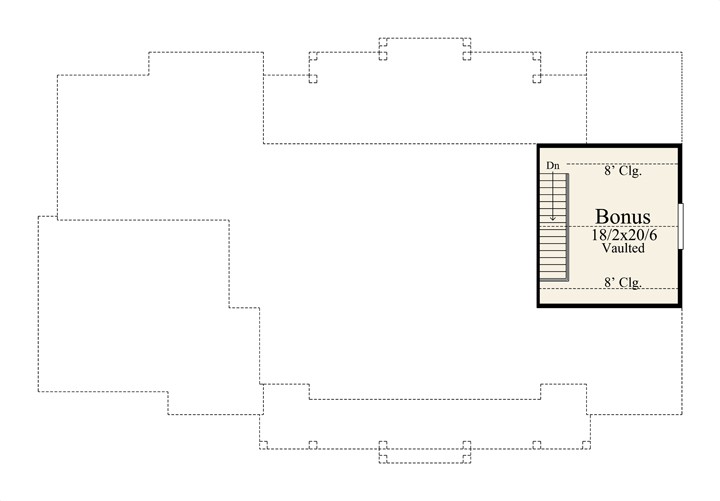
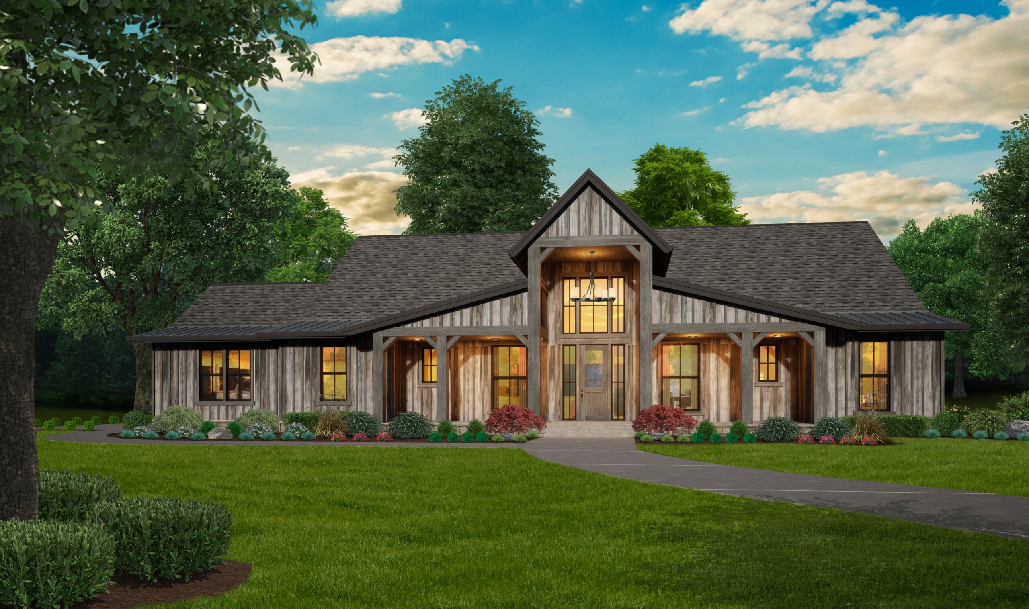
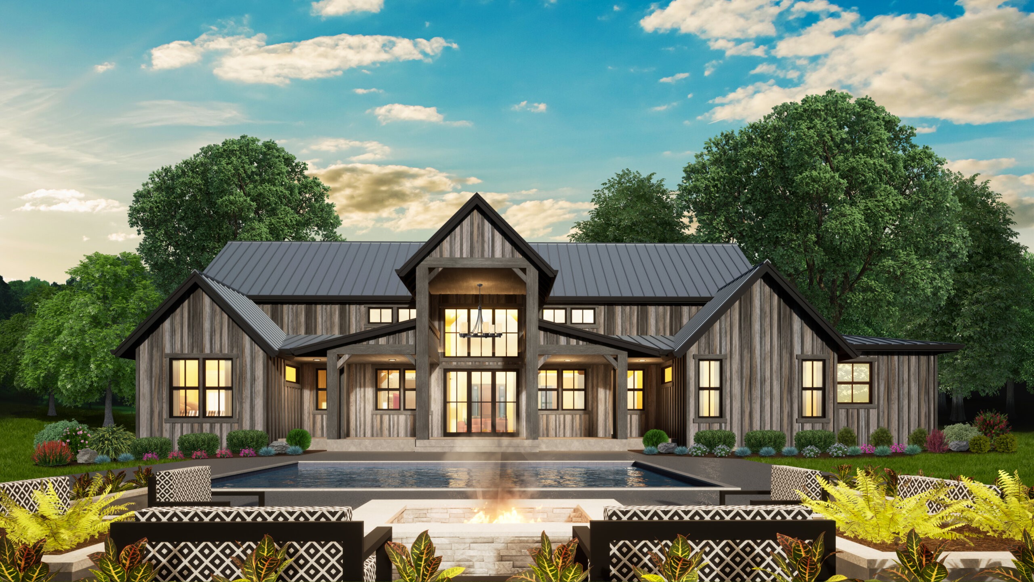




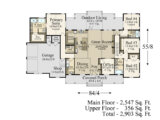
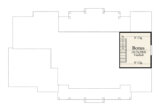



Reviews
There are no reviews yet.