Castro – Incredible Estate Home – M-6062
M-6062
Incredible Estate Home
Some homes just have it all. This 6000+ square foot estate home includes features you may not even know you need! As you’ll be able to see from the images, the exterior is grandiose and luxurious, with a porte cochere and a three car garage to welcome you home.
Skipping any further fuss, let’s take a look inside – starting with the vaulted foyer. Immediately upon entering the home you will be struck by the beauty and atmosphere of the entry. Two stunning rooms can be seen on either side of the foyer, with a warm and cozy library (complete with fireplace) to the left, and the formal dining room to the right. The beautiful grand hall acts as the portal to the rest of the home: straight ahead will take you to the vaulted great room and kitchen, left will take you either upstairs/downstairs or to the private main bedroom suite, and right will take you to the garage and guest bedroom.
The upper floor opens up to the lower floor on both sides, with a bedroom on either side and an airy bar/card room in the middle. The lower floor is perfect for entertaining, with a wine cellar and huge rec room that offers up tons of flexibility for whatever you could want. A home gym, art studio, music room, theater, or game room are all easy possibilities!
Back on the main floor, let’s take a quick look at the primary bedroom suite. Tons of space and light are a given here, but we’ve also given you a corner fireplace, back patio access, and a bathroom that’ll make you never want to leave! A corner tub, separate shower, massive walk-in closet, and separate sinks are just the tip of the iceberg.
Within our diverse range of home designs, a plethora of opportunities awaits your exploration. If particular designs capture your interest and inspire thoughts of personalization, feel free to reach out. Collaboration is at the heart of our values, and we are confident that, through joint efforts, we can create a home that brings your imagination to life and caters to your unique requirements. We invite you to explore our website further to see more of our estate homes.
House Plan Features
- 0
- 3.5 Car Garage House Plan
- 5.5 Bathroom House Design
- Four Bedroom Home Plan
- Three Story Home Design



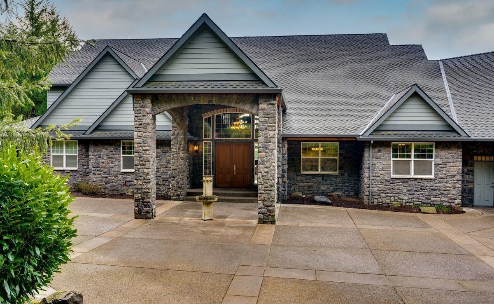


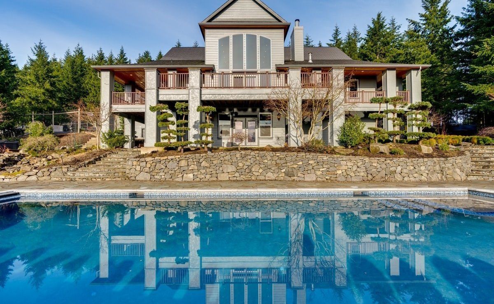


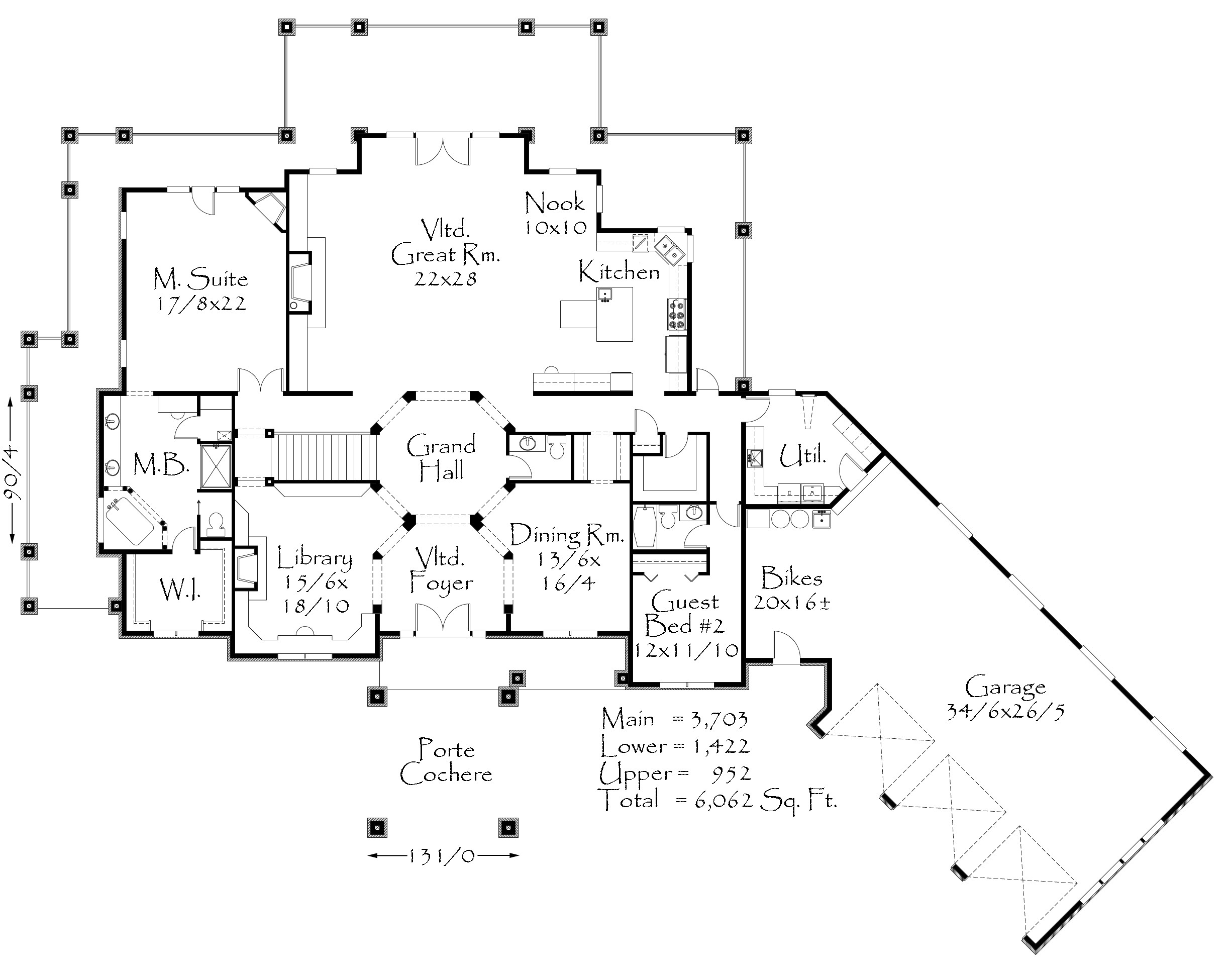


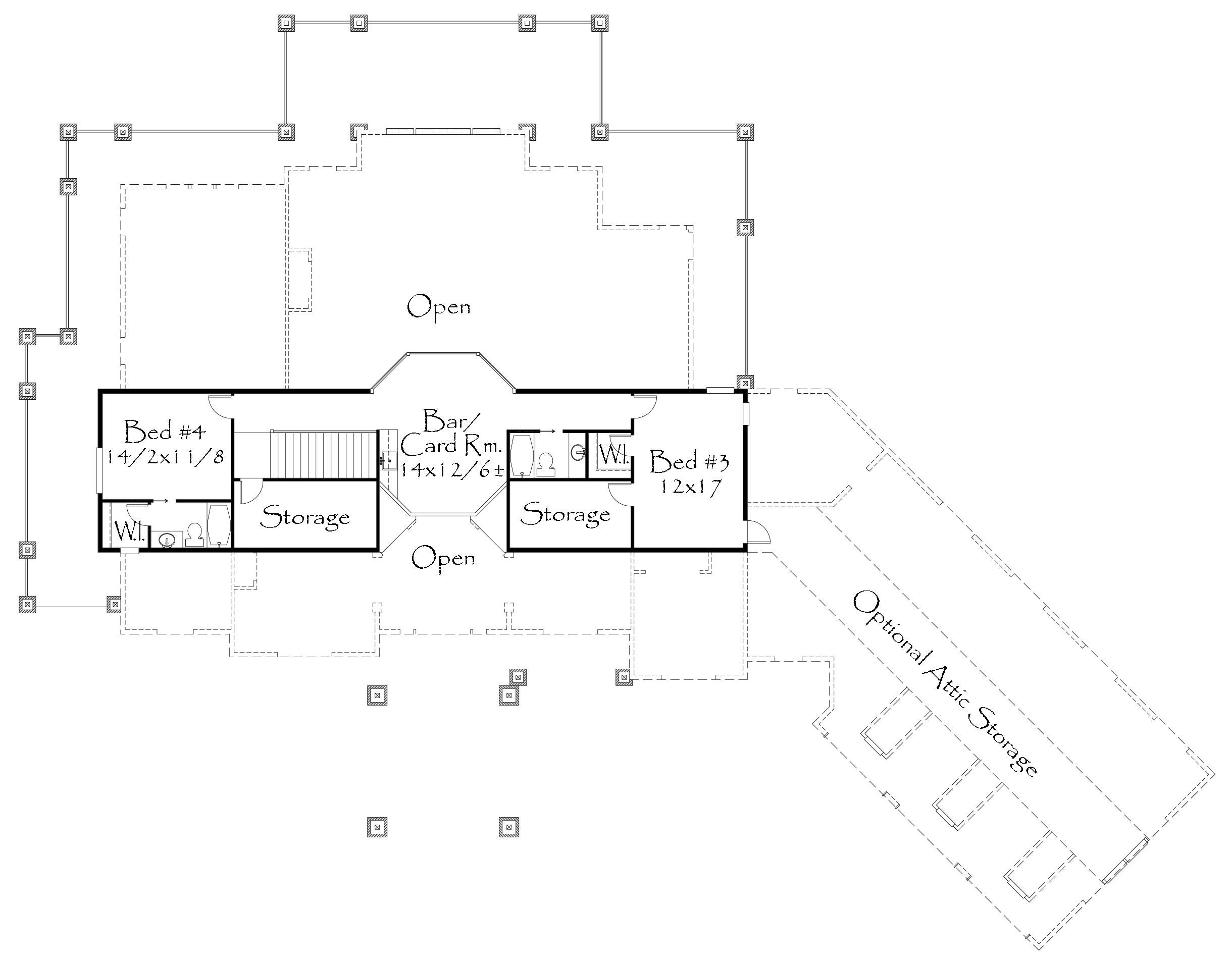



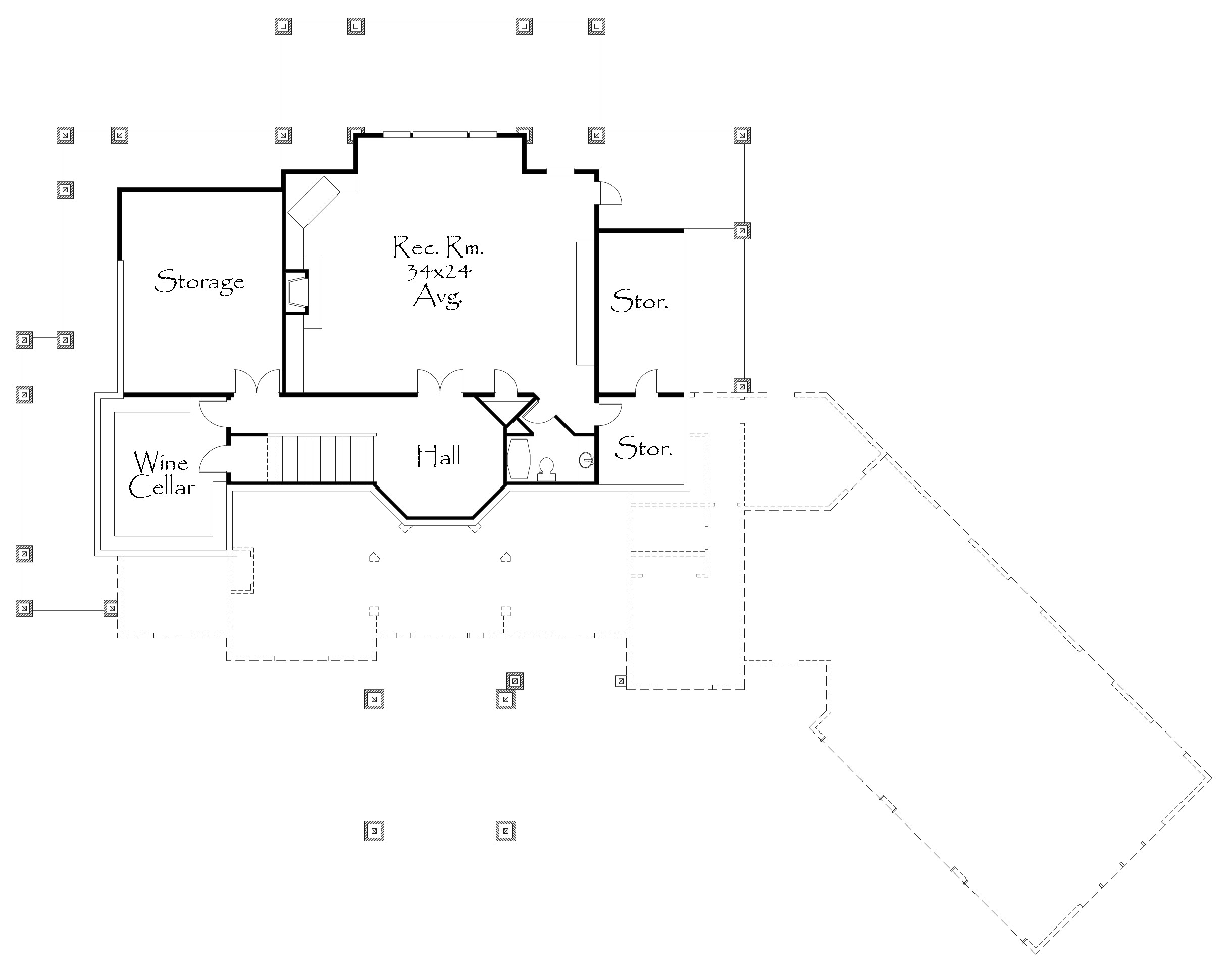
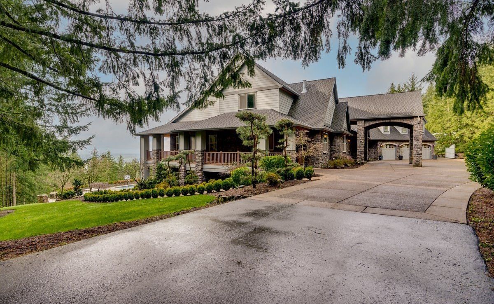
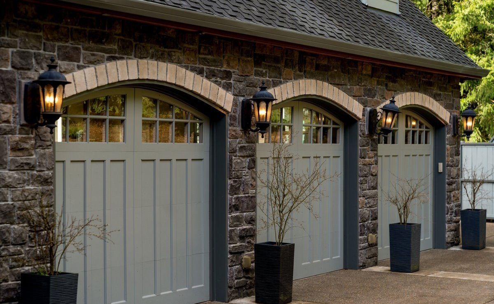
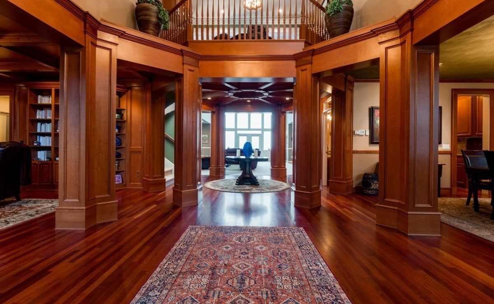
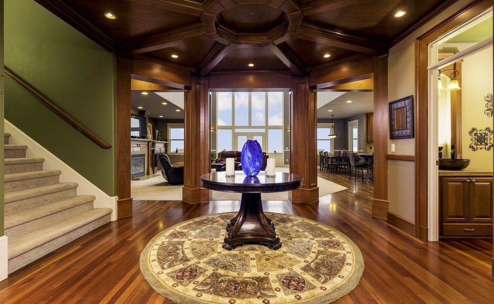
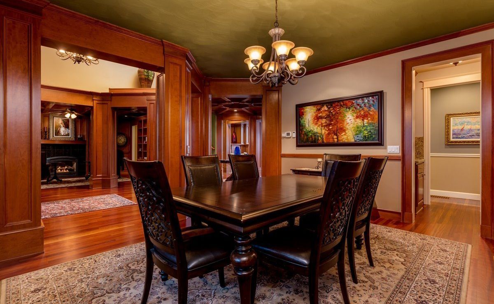

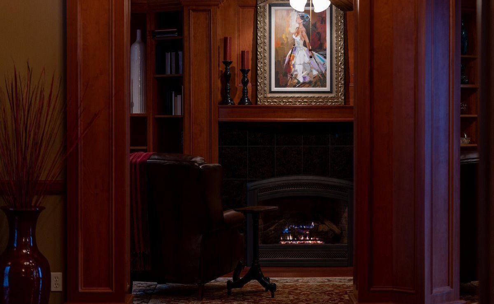
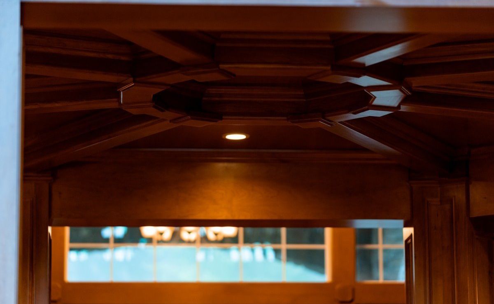
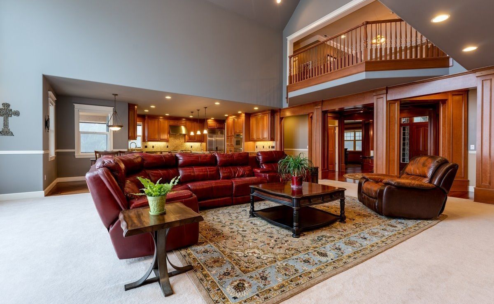

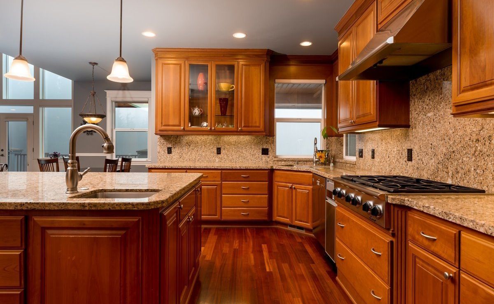
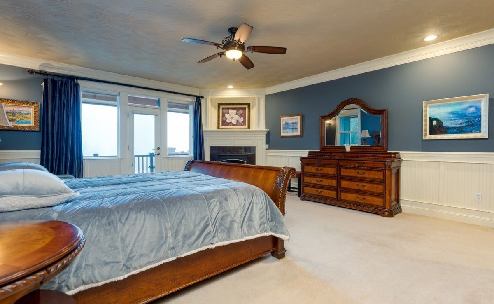

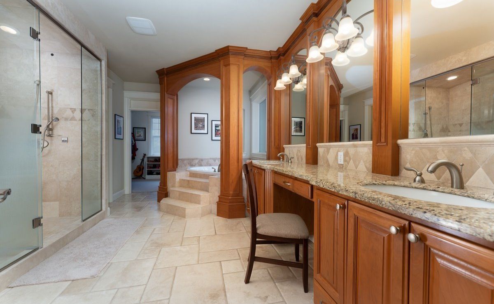
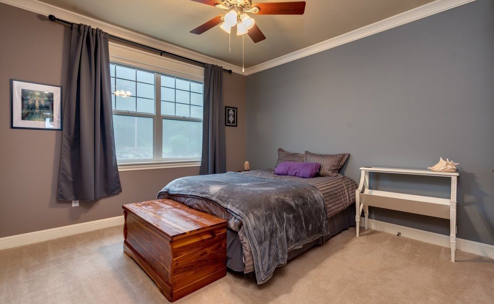
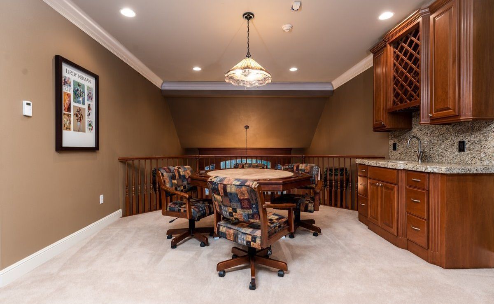

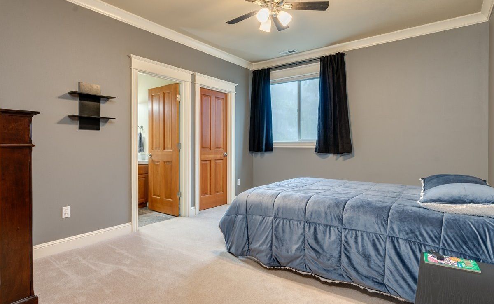

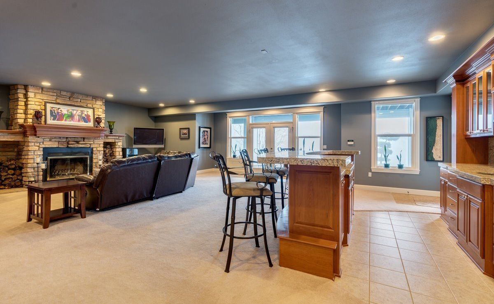
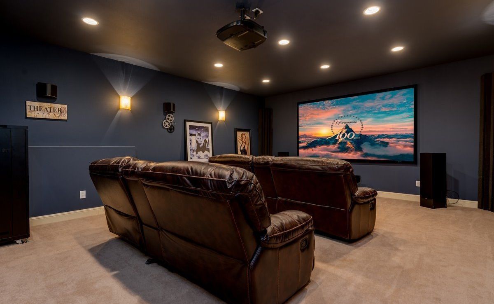
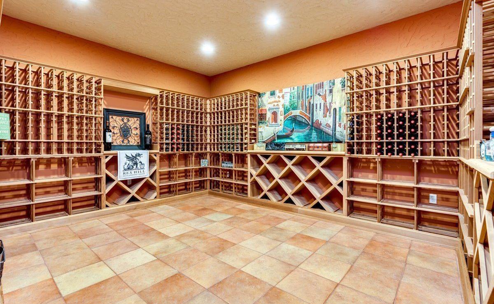
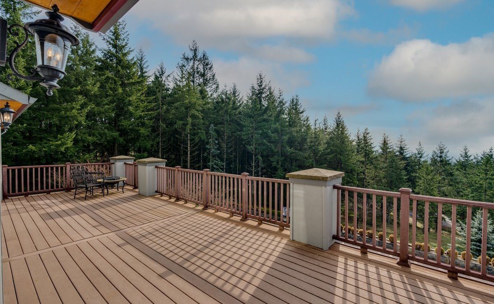
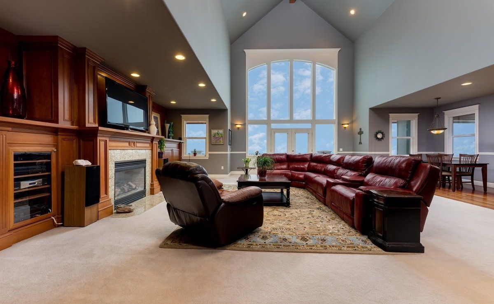
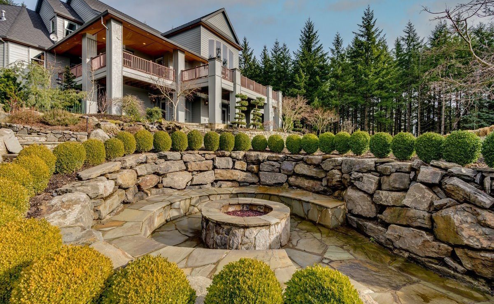
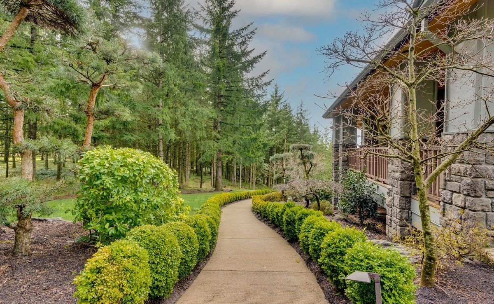



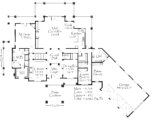
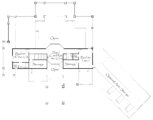
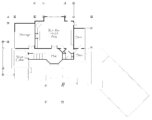



























Reviews
There are no reviews yet.