Ralston 2.0
MSAP-5305
Nothing compares with this Contemporary and/or Modern Home, it is a masterpiece, full of light, drama, and flexibility. The rooms share volume space and tons of light from the sumptuous window walls. Spaces are generously sized and located for circular living. Privacy is assured with zoned bedrooms. Profound planning has gone into this modern marvel. The heart of this home is the two-story great room with a warming fireplace and open bridge above. The Den is just about as perfect as you could ask for with a full adjacent bath, lots of closet space, and a private exterior French door Exit. The four-car garage is detached and comes with a lower-floor apartment design. Drawings come complete with steel detailing and one of the most carefully detailed house plans you will ever see.
Our focus is on crafting a residence that matches your specific preferences. Kick off your search on our website, showcasing a diverse selection of customizable house plans. Work with us to modify these plans to fit your individual needs.
House Plan Features
- 2 Story Home Plan
- 3 Bathroom House Plan
- 4 Bedroom House Design
- Big open light spaces
- Big Rooms
- Four Car Garage Home Design
- Modern Floor plan
- Modern Masterpiece
- Shared space



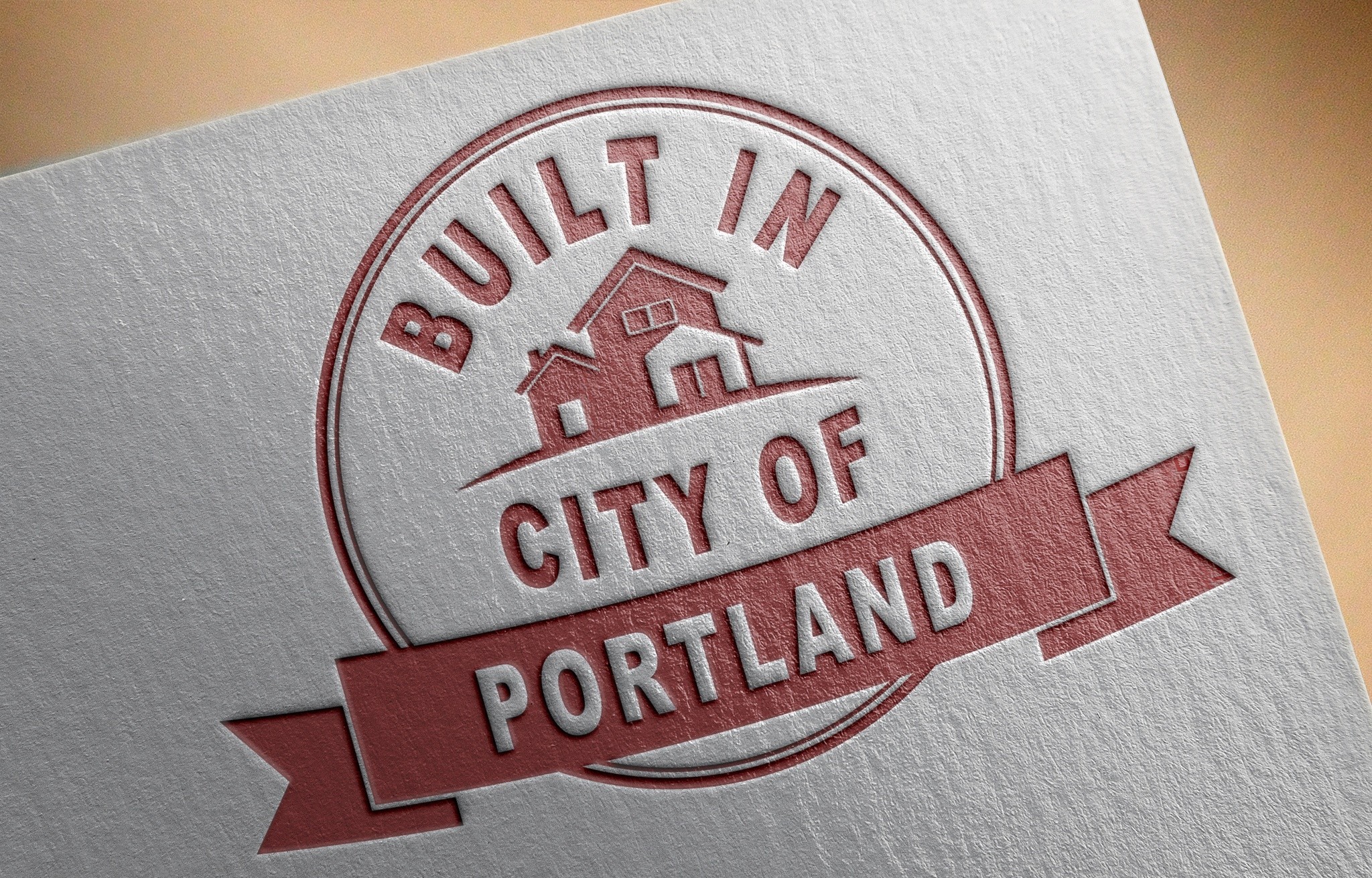





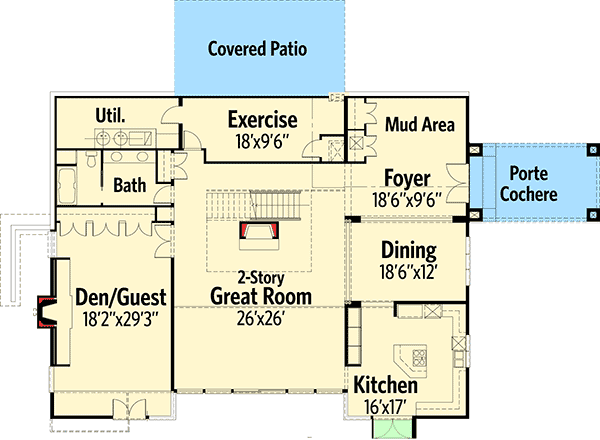


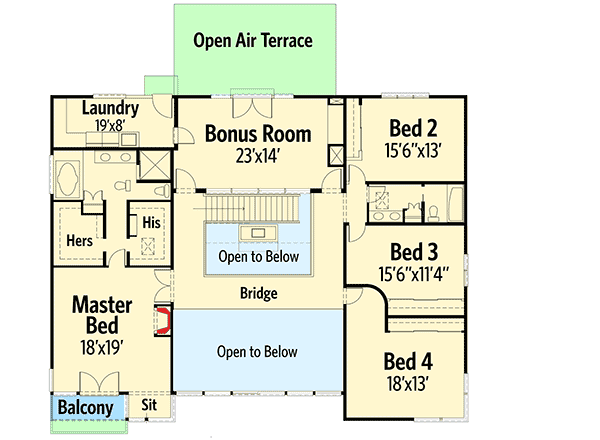



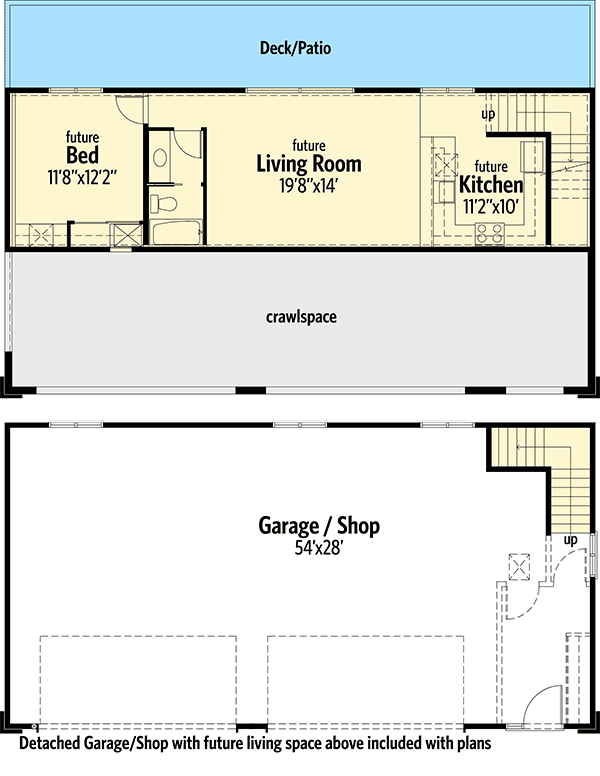

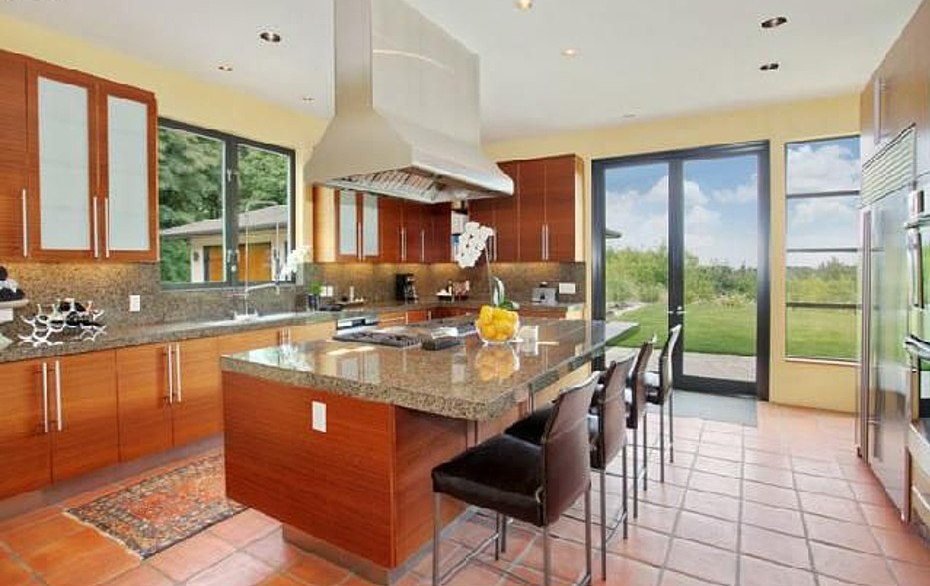

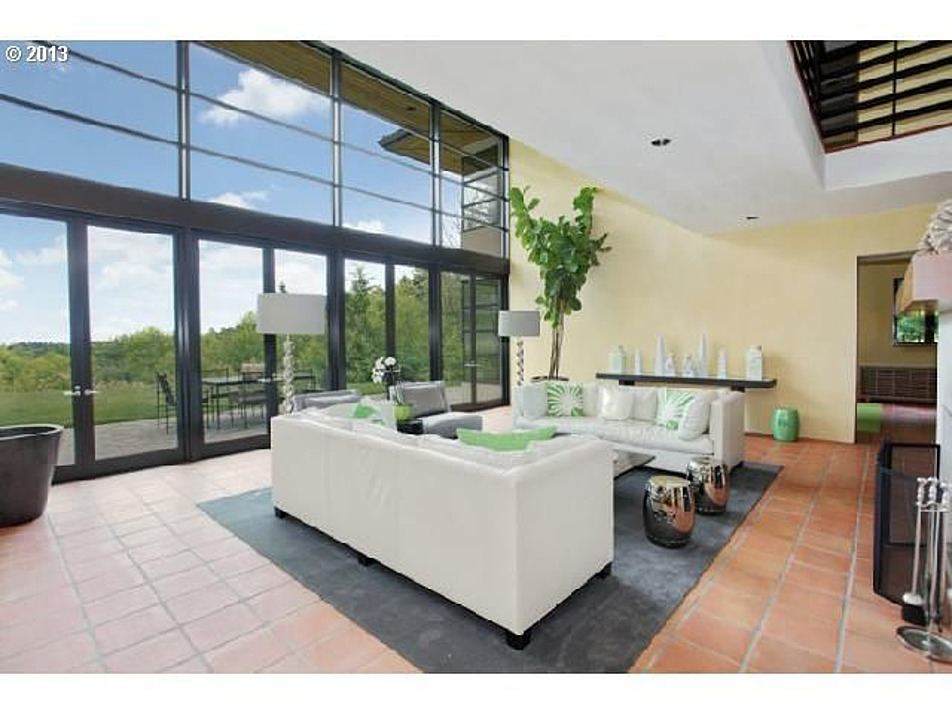
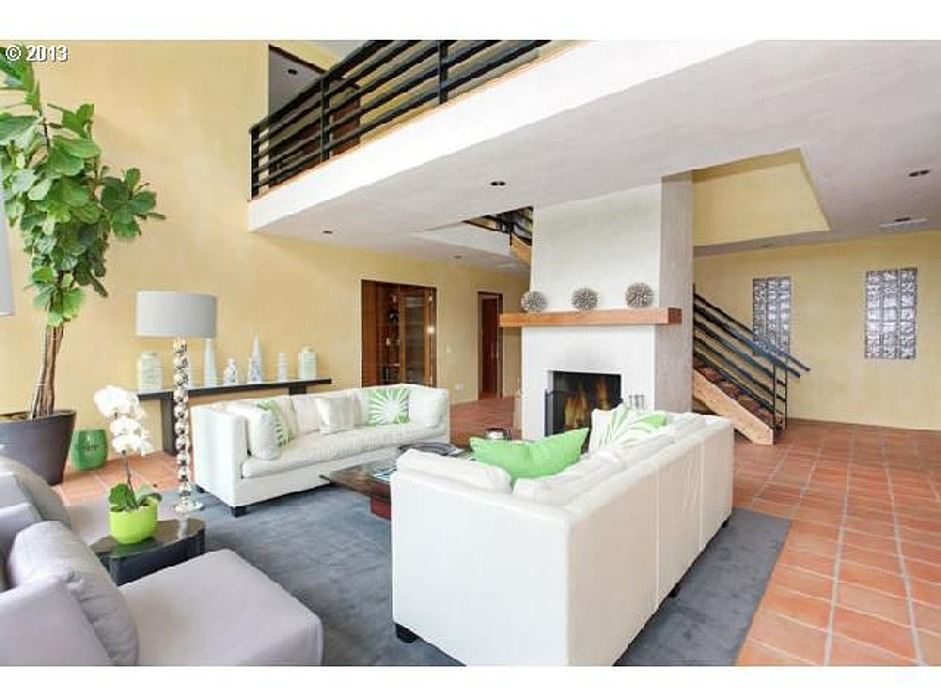
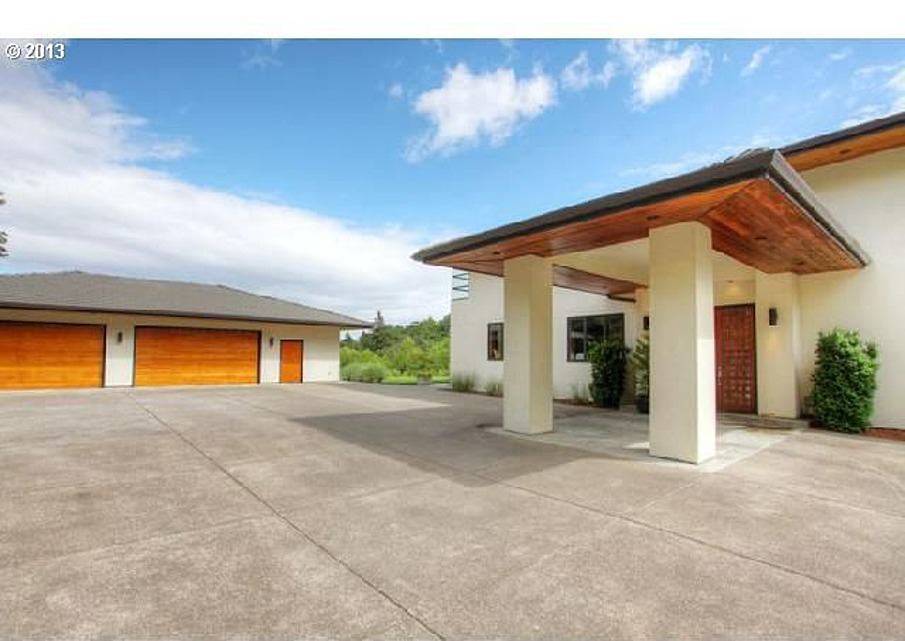




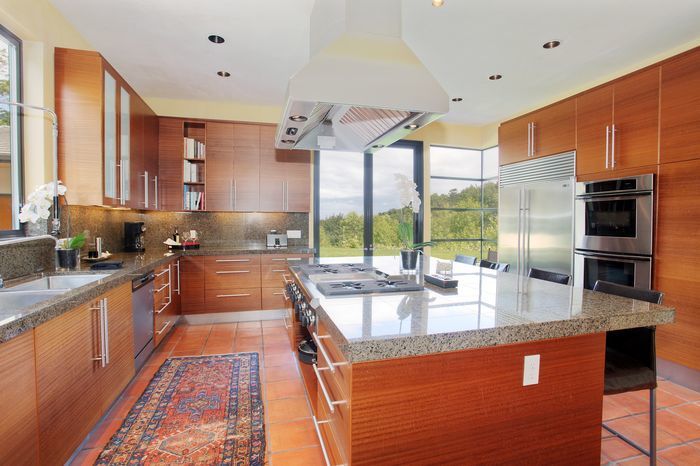
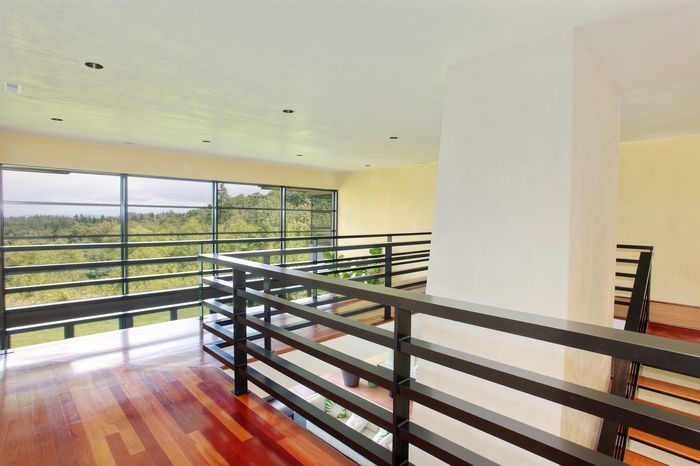
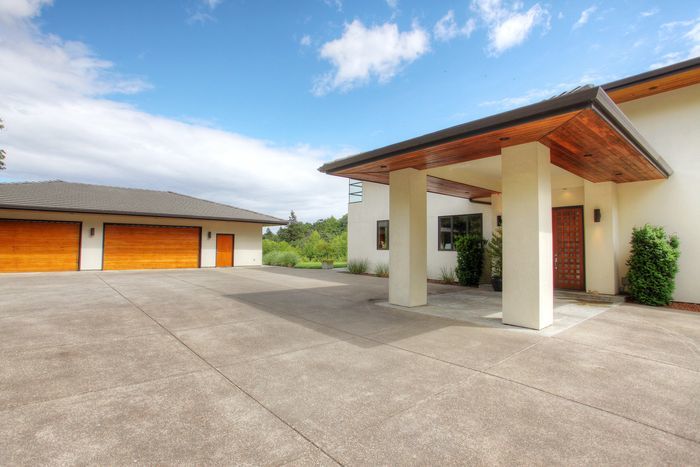


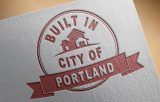
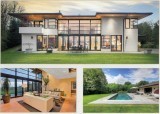

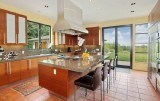
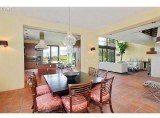
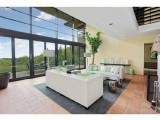
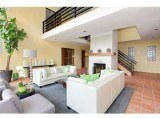
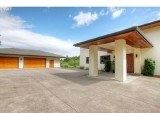
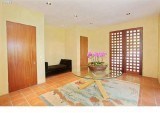
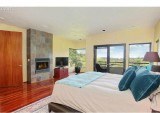
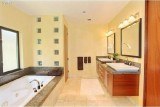
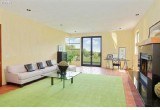
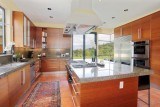
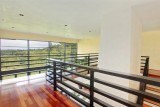
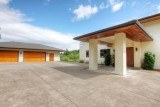


Reviews
There are no reviews yet.