Moon Shower – Modern Multi-Generational House Plan – MM-3647
MM-3647
Modern Multi-Generational House Plan
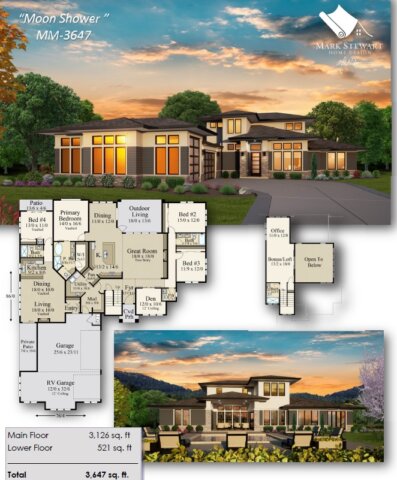 You have found an incredible Modern Multi-Generational Home Design that solves most possible living scenarios with grace and beauty. The main core of this modern house plan is a tried and true Open concept with a perfectly placed designer kitchen as the hub of the home. Surrounding this Centerpiece is the Two Story Great Room and adjacent dining Room tucked to the left of the extensive covered outdoor living room. Near the foyer is a den sharing the view to the rear and access to the foyer. Access to the home from the garage is through a large mud room as well as through the utility room straight into the pantry for the groceries.
You have found an incredible Modern Multi-Generational Home Design that solves most possible living scenarios with grace and beauty. The main core of this modern house plan is a tried and true Open concept with a perfectly placed designer kitchen as the hub of the home. Surrounding this Centerpiece is the Two Story Great Room and adjacent dining Room tucked to the left of the extensive covered outdoor living room. Near the foyer is a den sharing the view to the rear and access to the foyer. Access to the home from the garage is through a large mud room as well as through the utility room straight into the pantry for the groceries.
On the far left side of the house is a completely separated sound walled and fire-protected ADU for long or short term guests. The primary bedroom suite is luxurious and well appointed and is accessed thorough a private corridor from the Main Central core of this Modern Multi-Generational house plan. Two secondary bedrooms with bath are on the complete opposite side of the home. Privacy and quite are the result of separately zoned sleeping quarters.
More on the ADU. This flexible space features a covered patio that is privately located behind the main garage. Delight in the full sized kitchen and separate bedroom with private bathroom. The main living area in the ADU is an open Living – Dining room with fireplace and a private entry off the garage as well as through the Living Room door.
This garage is suitable for a sprinter sized RV or boat. The additional two car garage is generous and large enough for the pickup. Upstairs in this desirable multi-generational house plan is an open Bonus room and office space with overlook of the floor below. A private full bathroom on this floor extends the livability of this luxurious and flexible Modern House Plan .
Within our expansive range of home plans, endless possibilities are poised for your discovery. If certain designs capture your interest, prompting thoughts of customization, don’t hesitate to get in touch with us. Collaboration lies at the heart of our principles, and we strongly believe that, through joint efforts, we can develop a plan that not only gives life to your imagination but also caters to your specific needs.
House Plan Features
- 3.5 Car Garage House Design
- 4.5 Bathroom House Plan
- Fantastic private Quarters for older family member(s)
- Five Bedroom Home Plan
- Larger version of our most popular plan
- Outstanding Prairie styling.
- Private Bedroom Wings
- R.V. Parking Garage
- Two Story Home Design
- U.S. Copyright Registration # Applied and Pending
- Upstairs Office and Bonus Room overlooking Great Room balcony
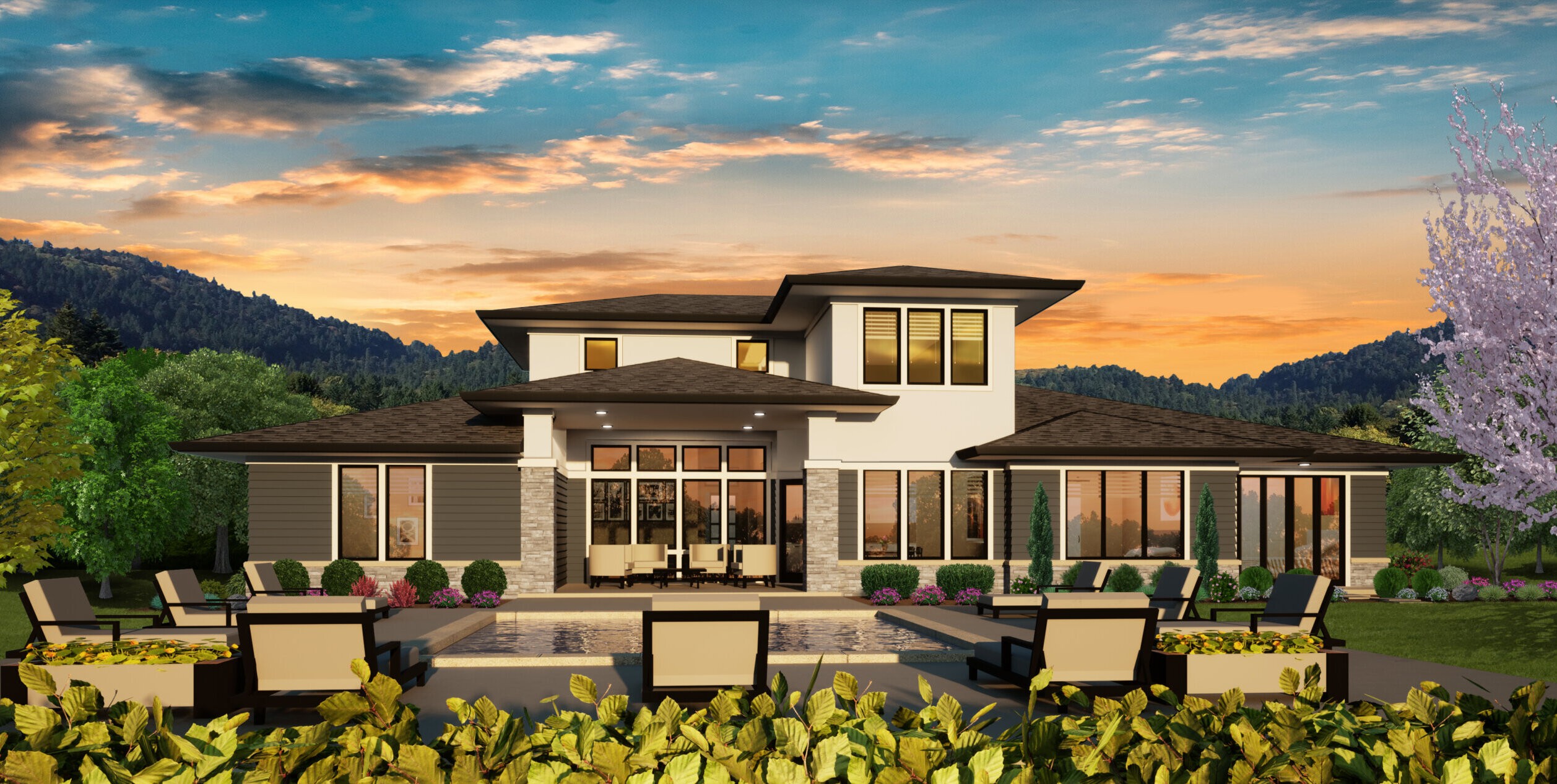


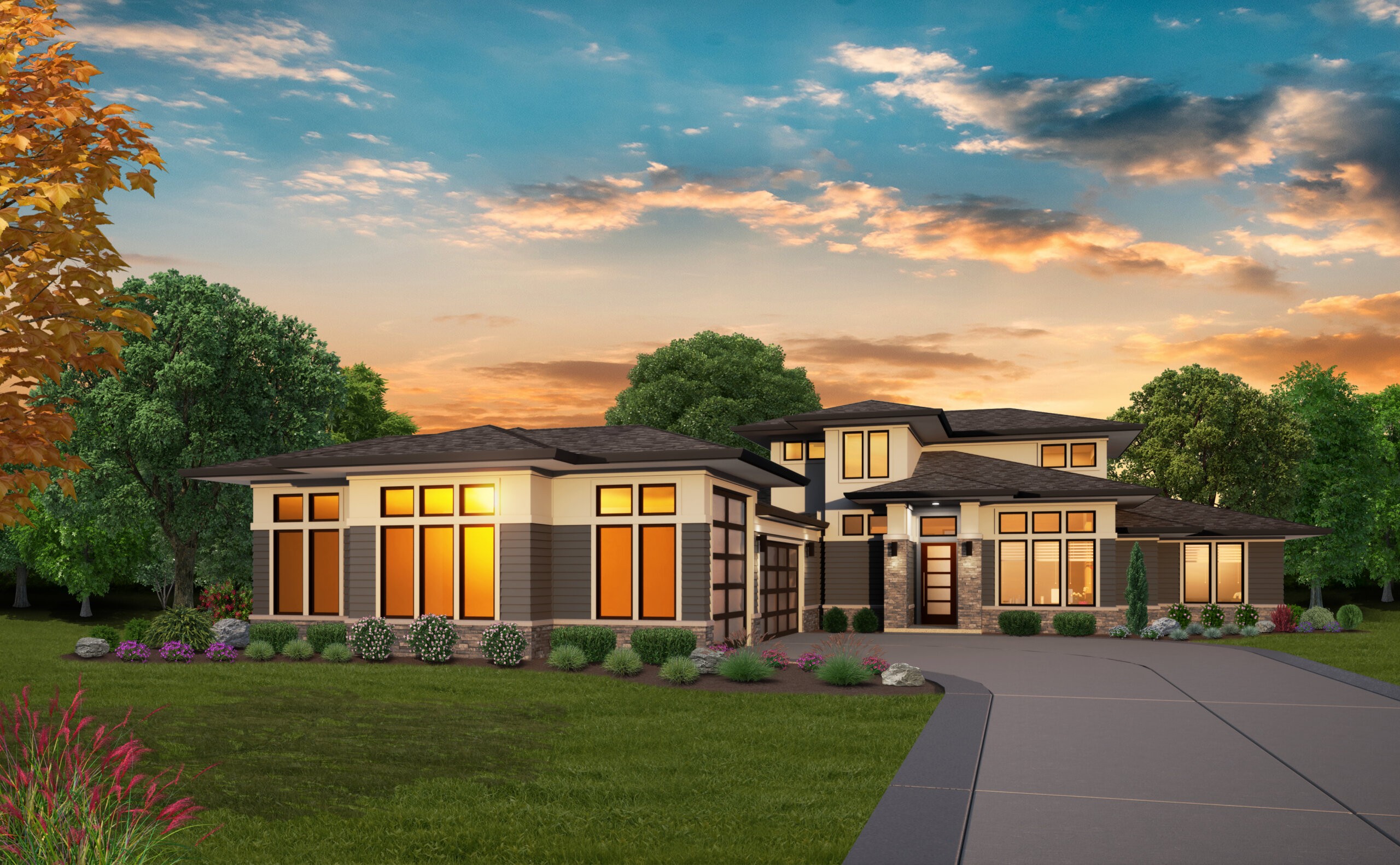


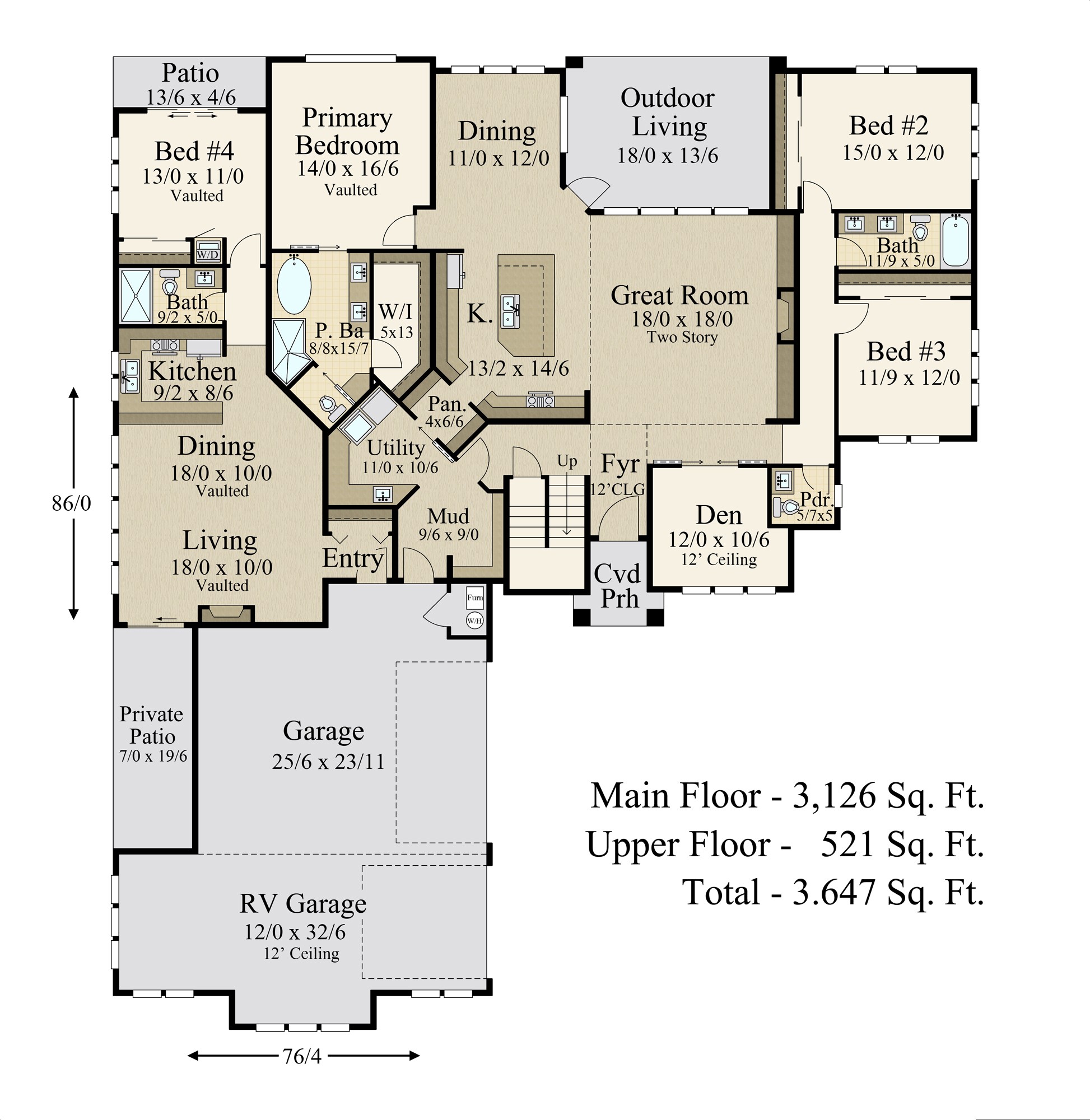


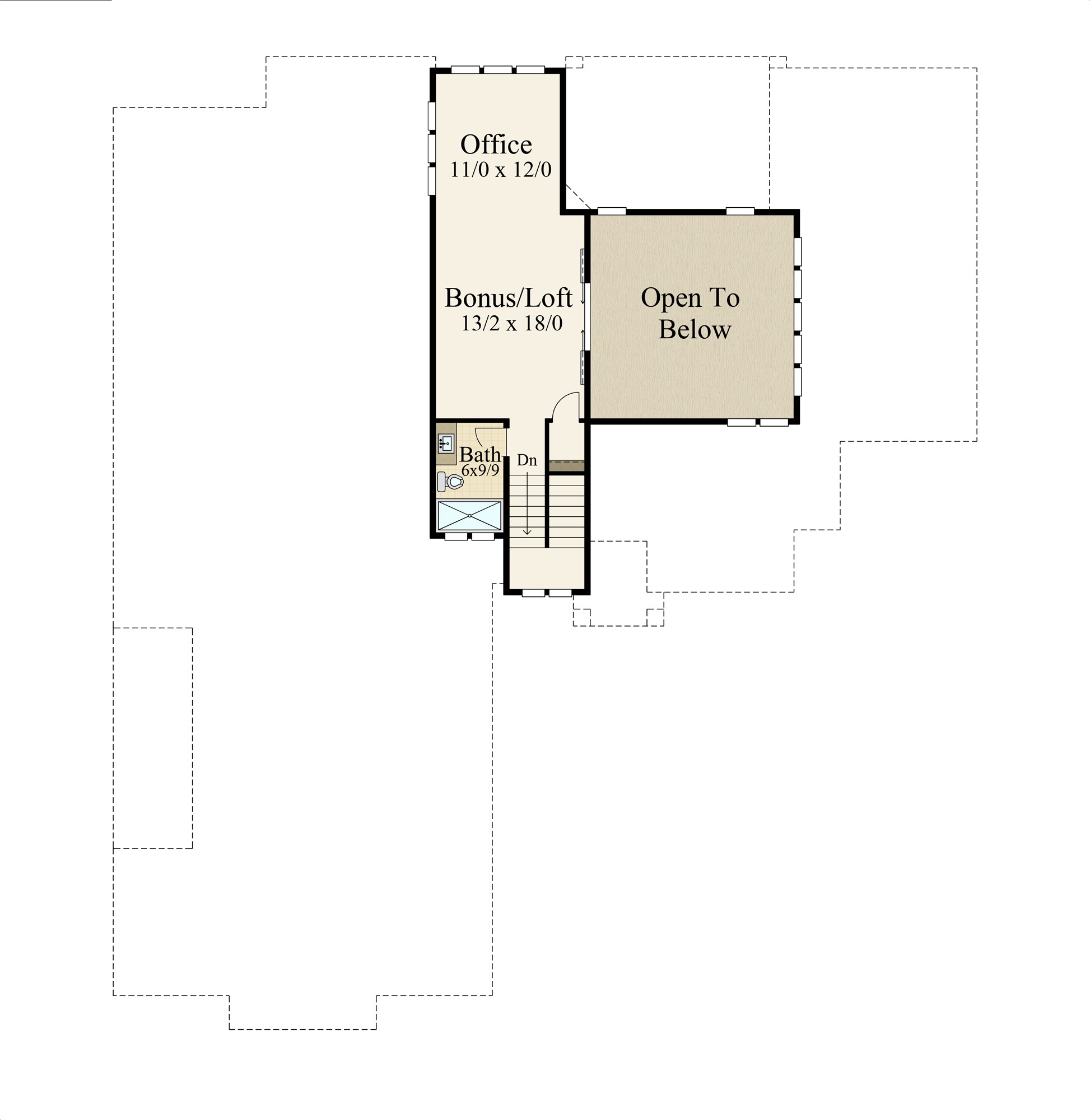






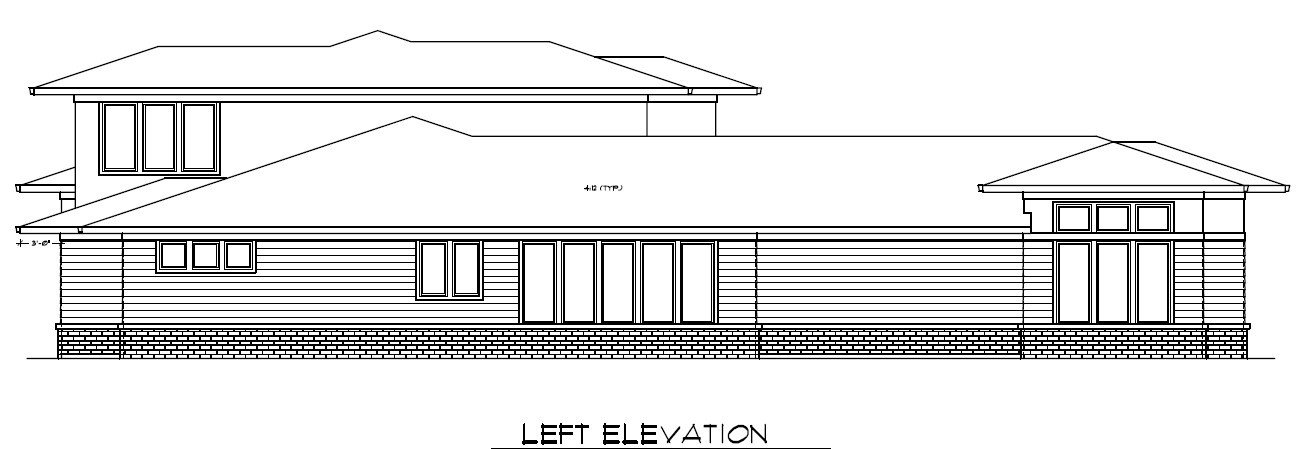
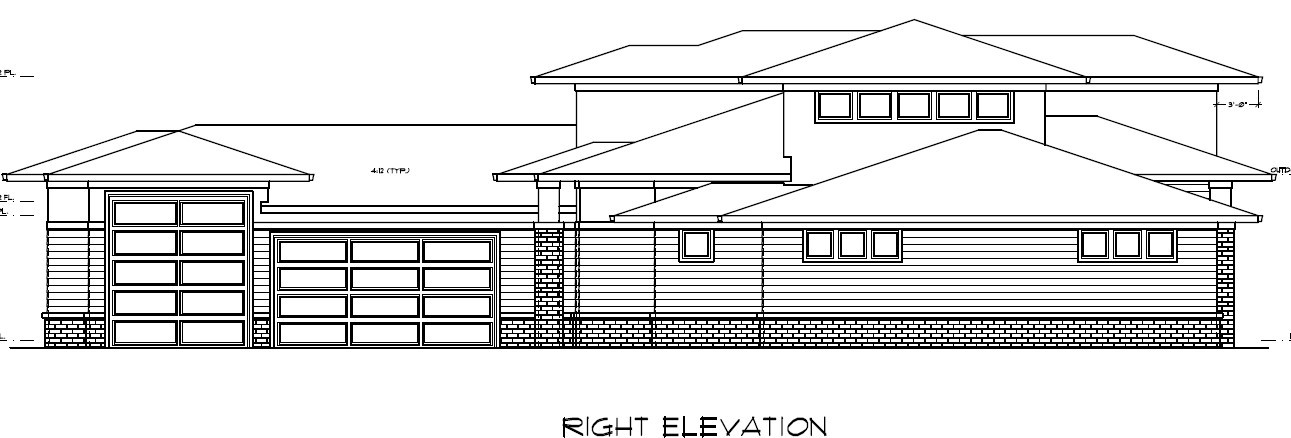


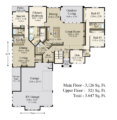
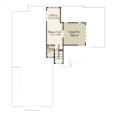




Reviews
There are no reviews yet.