Peace and Quiet – Modern Single Story House Plan – MM-2316
MM-2316
Modern Single Story House Plan for any family
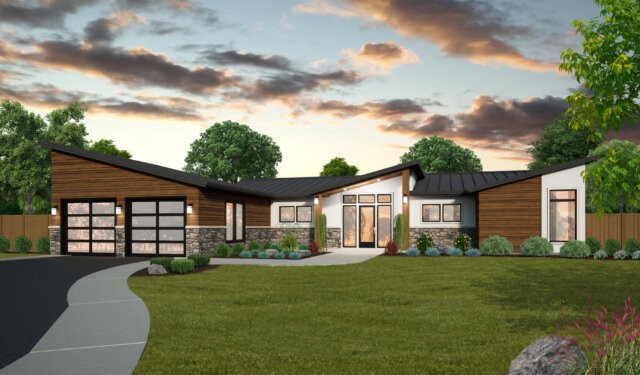 You have discovered a single story Modern Shed Roof House Plan with four bedrooms, a flex room, pocket office, large island kitchen with an open concept Dining and Living Room that opens to Covered Outdoor Living Space and includes a large two car garage and private primary bedroom suite.
You have discovered a single story Modern Shed Roof House Plan with four bedrooms, a flex room, pocket office, large island kitchen with an open concept Dining and Living Room that opens to Covered Outdoor Living Space and includes a large two car garage and private primary bedroom suite.
Enter this exciting and classy Modern Home Design is tucked under the large shed roof covered front Porch. Enter a Foyer complete with generous elbow room, a bench, shoe storage, coat hooks and a large Coat Closet. While this space is open to the Hallway and great room it is also tucked back to provide the transitional function a Foyer should provide.
Down the hallway to the left is a private Powder Room a large walk-in pantry, Laundry room with outdoor mud room access and the large oversized Garage. To the Right of the Foyer is an awesome pocket office space perfect for study, business or bill pay. Down the left side of the plan is the Primary Bedroom with luxurious Bathroom Suite, Vaulted bedroom and large walk-in closet.
The right side of the Design has three comfortable bedrooms with large closets and plenty of natural light.
Delight in the central core of the 12 foot ceilinged Open Concept Kitchen, Dining and Living Room that opens to the Outdoor Covered Space.
Truly this is a Modern Single Story House Plan with incredible reach and potential. If your tastes lean toward traditional architecture be sure and check out Family Time, the Sister Plan to this beauty.
Choosing the ideal house plan is a critical step in transforming your dream home into a tangible reality. Dive into our extensive collection of house plans, and if you find any designs that particularly capture your attention and you’d like to customize them, please don’t hesitate to reach out to us. We believe that through working together, we can fashion a design that impeccably aligns with your requirements and perfectly suits your preferences. We warmly invite you to explore our website further for a wealth of additional options.
House Plan Features
- 2.5 Bathroom House Design
- Amazing Kitchen with more then you can ask for
- Beautiful and Easily constructed Modern Shed Roof Architecture
- Covered Outdoor Space with Kitchen
- Four Bedroom Home Plan
- Large 2 car garage with extra space for storage
- One Story Home Design
- Pocket Office
- Private Powder room
- Privatley zoned bedrooms
- Super private Primary Bedroom Suite
- Two Car Garage House Plan
- Walk-in Pantry near Garage-Kitchen Hub
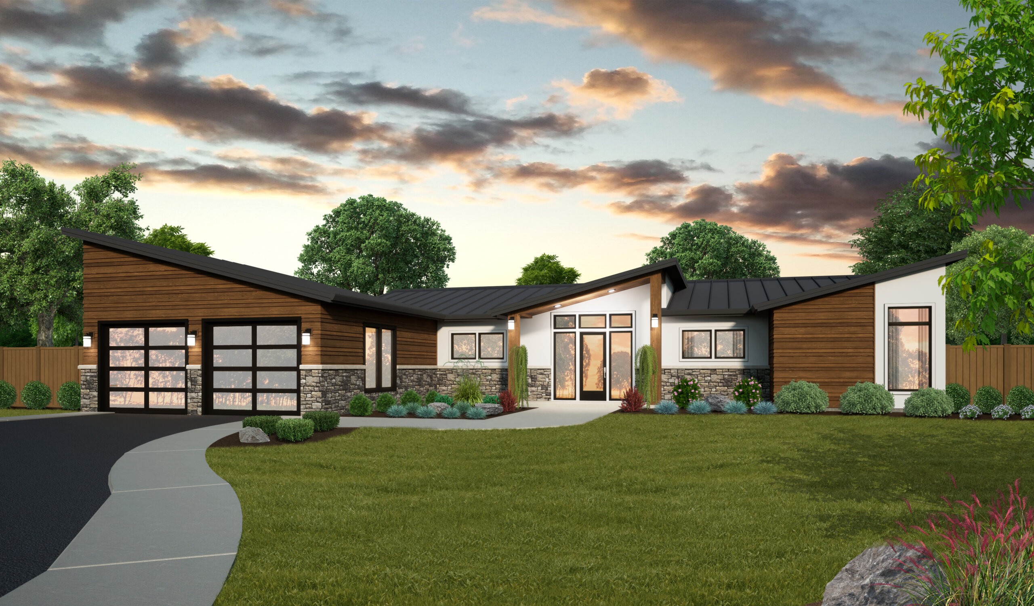





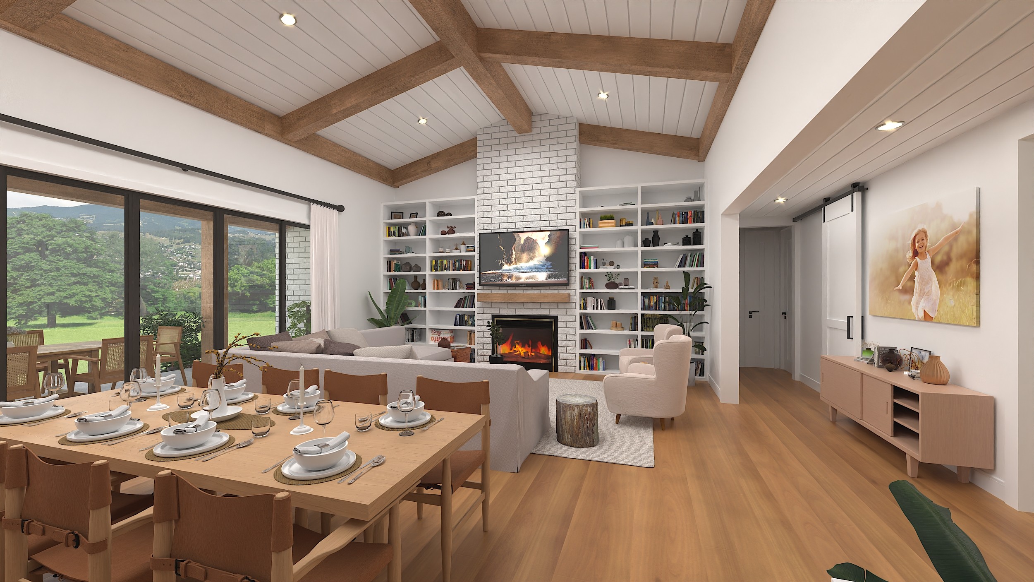


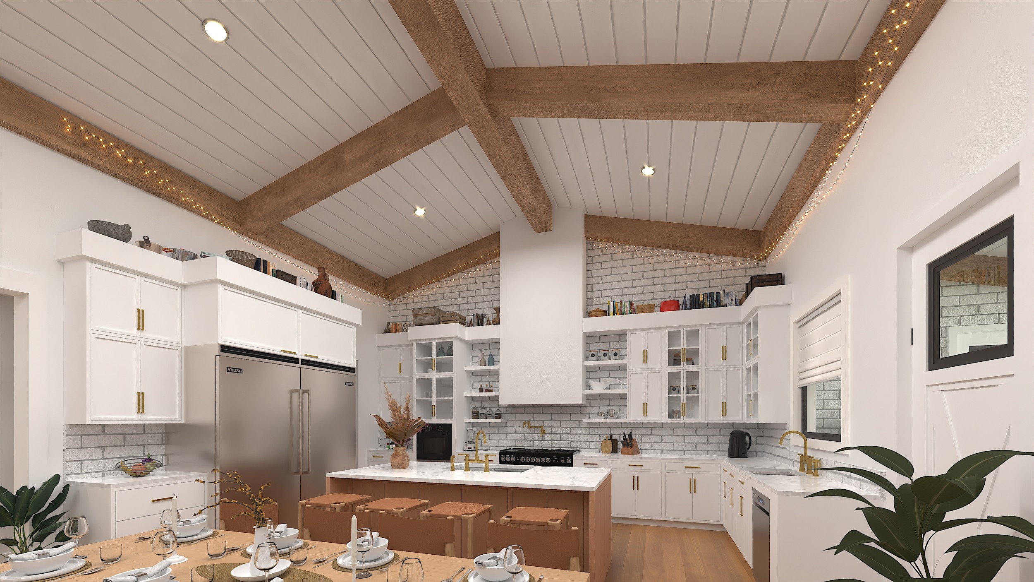


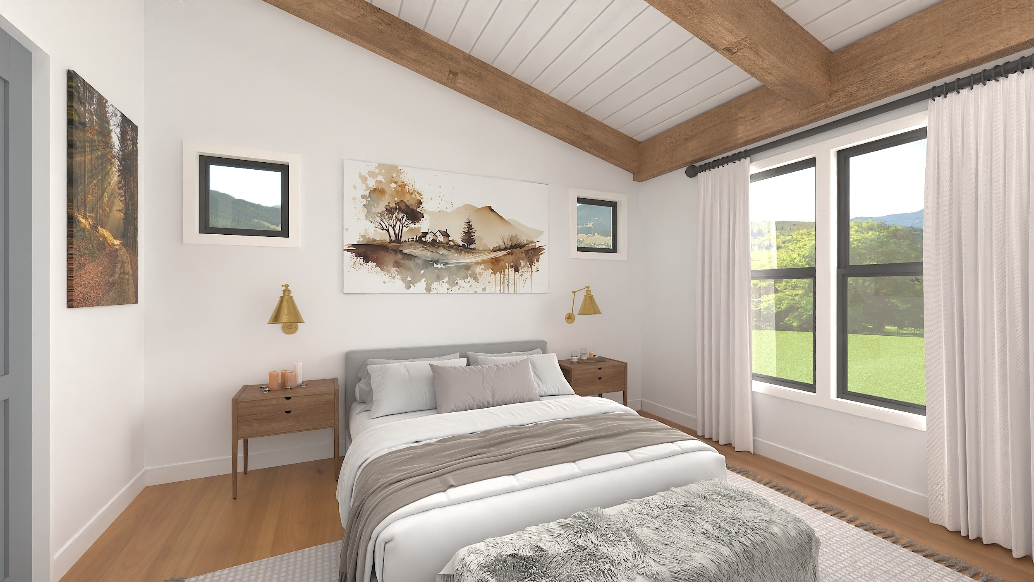



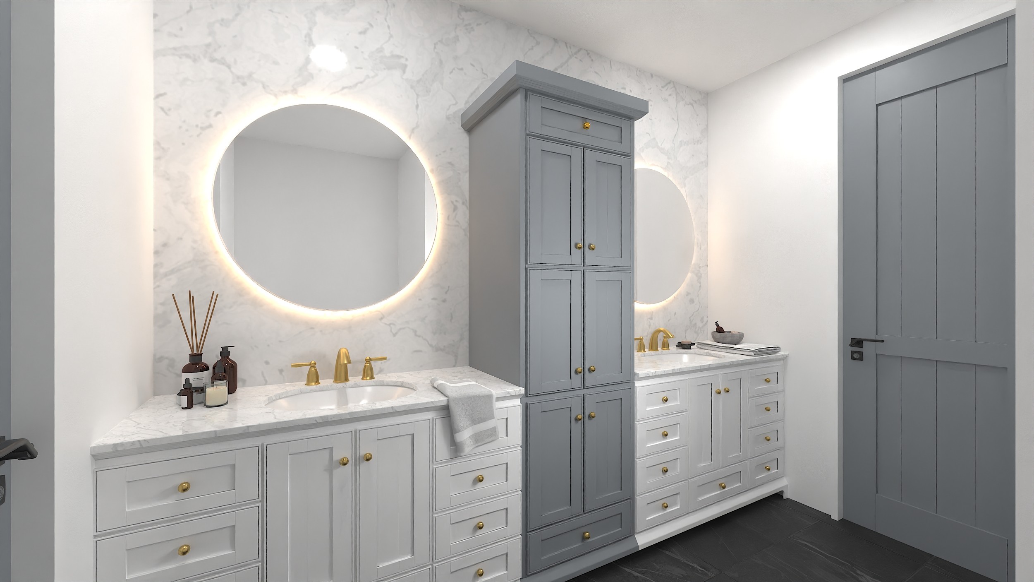
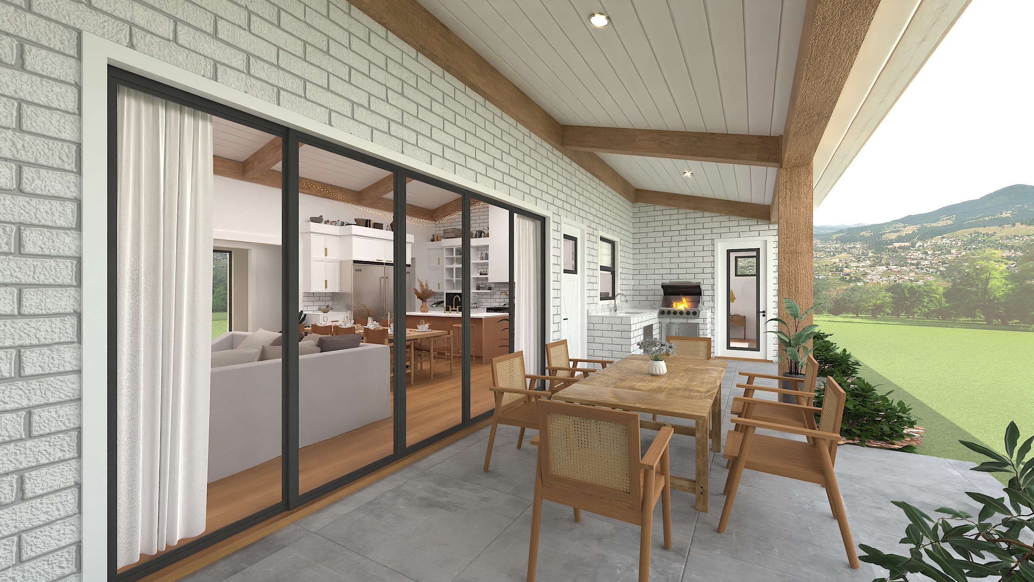

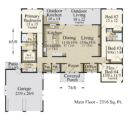






Reviews
There are no reviews yet.