Texas – Open Concept Ranch House plan with big ceilings – MB-2316
MB-2316
Open Concept Ranch House plan with big ceilings
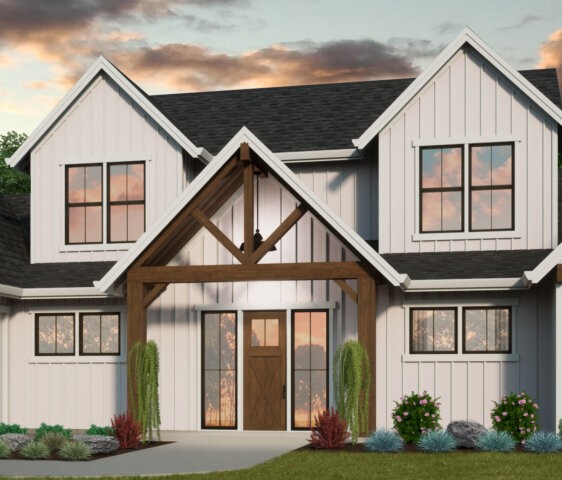 Discover this Open Concept Ranch Home Design with an exciting Great Room-Kitchen area with two story vaulted ceilings. Enter the generous Foyer through the large open timber front porch. The Foyer comes complete with large bench, coat hooks and coat closet. Down the spine of the corridor you will find a Pocket Office, Private Powder room and generous walk-in pantry near the kitchen and Garage Entry. A large pass-through laundry room with exterior door is cleverly placed near the back of the garage and near the Primary Bedroom Suite.
Discover this Open Concept Ranch Home Design with an exciting Great Room-Kitchen area with two story vaulted ceilings. Enter the generous Foyer through the large open timber front porch. The Foyer comes complete with large bench, coat hooks and coat closet. Down the spine of the corridor you will find a Pocket Office, Private Powder room and generous walk-in pantry near the kitchen and Garage Entry. A large pass-through laundry room with exterior door is cleverly placed near the back of the garage and near the Primary Bedroom Suite.
Down the private hallway is the generous and well designed Primary Owners Bedroom and Bath. You will see a bedroom that is sized just right, and includes a vaulted ceiling with exterior door to the covered outdoor living area. A Very luxurious double vanity includes a linen tower in the center and a leads to a big and useful walk-in closet .
Opposite this Owners Suite on the complete other side of the Open Concept Ranch House plan is a complex including three bedrooms, a double vanity bathroom and plenty of natural light.
This House plan has been purposefully designed to do two things. It has been created to offer all the best features of our much larger homes in a dramatic and very livable and affordable design option. Nothing has been left out of this dramatic and exciting Open Concept Ranch House plan .
This is an affordable alternative to our most popular full featured Custom options with this Best Selling Floor plan. Call it a Modern Farmhouse, Rustic Country, or Barn House plan this lofty one story will steal your heart.
Quit dreaming about your perfect home and start turning it into reality. Take the first step by browsing our vast selection of house plans. If any of them catch your eye and you’re considering adjustments to align with your preferences, we wholeheartedly welcome your creative ideas. Reach out to us, and together, we can craft designs that truly express your distinctive style and personality. We invite you to delve deeper into our website to explore further possibilities.
House Plan Features
- 2.5 Bathroom House Design
- 2.5 Car Garage House Plan
- 4 Bedroom Home Plan
- Big Farmhouse Look
- Flex Room perfect for guests/Den/Study/Media room
- Large Open Outdoor Covered Area
- One Story Home Design
- Open Concept Two Story with island kitchen
- Open Timber Front Porch
- Private Pocket Office
- Privatley Zoned Primary Bedroom Suite
- U.S. Copyright Registration # Applied and Pending
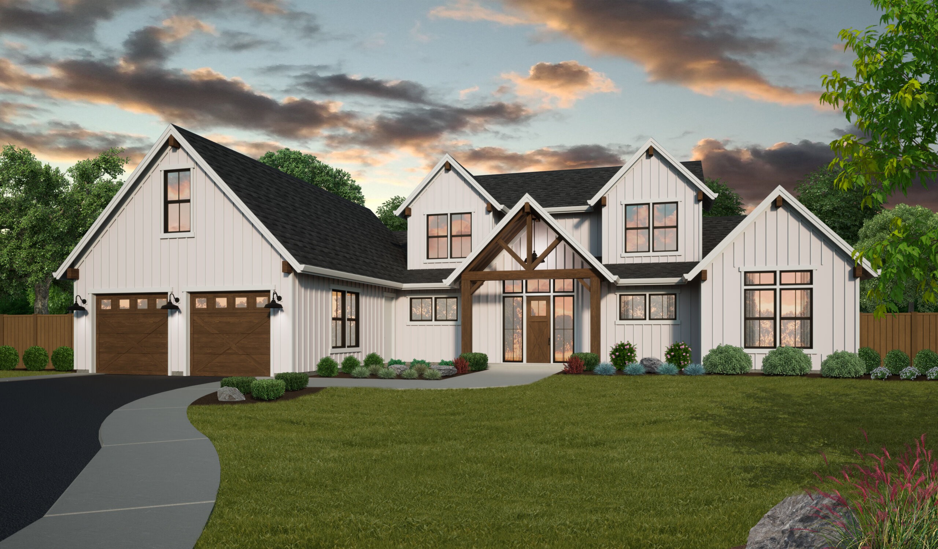


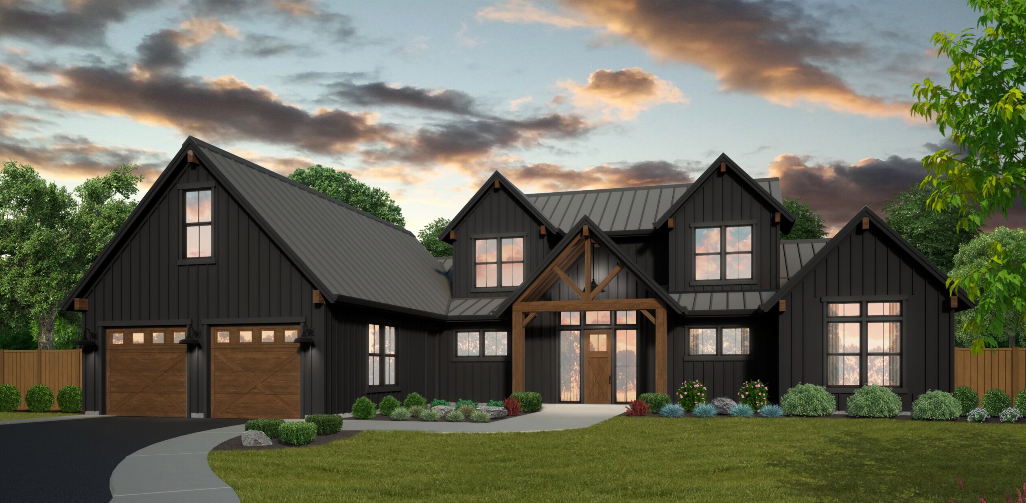


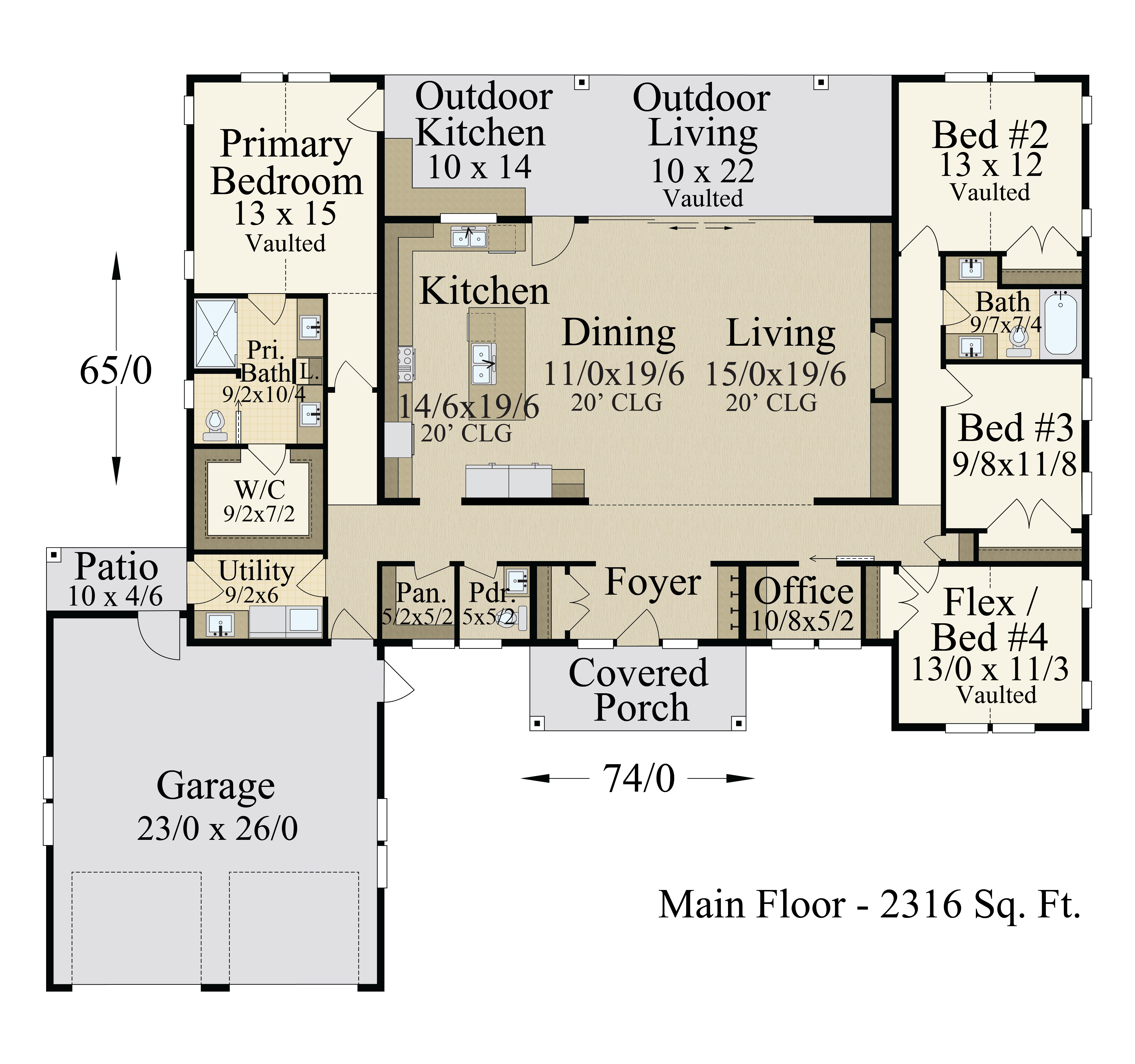


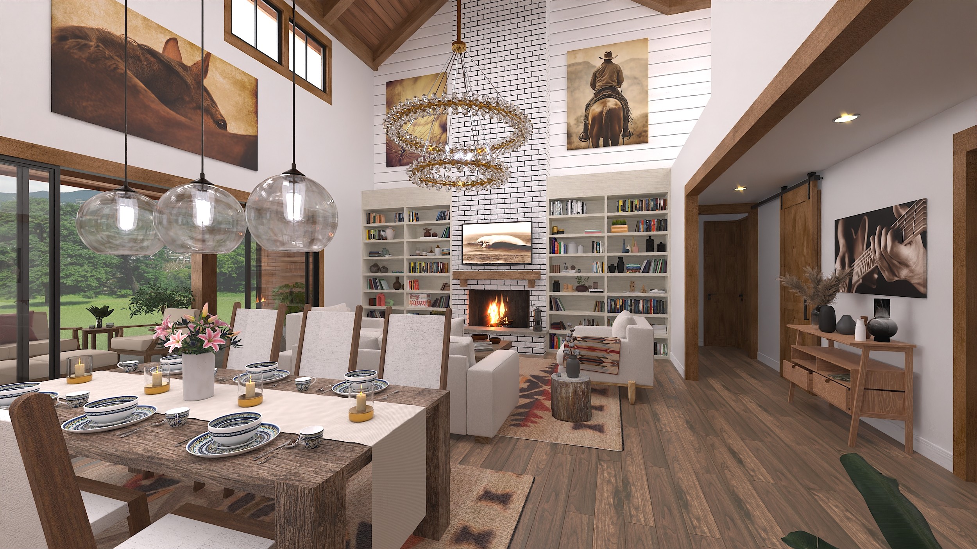


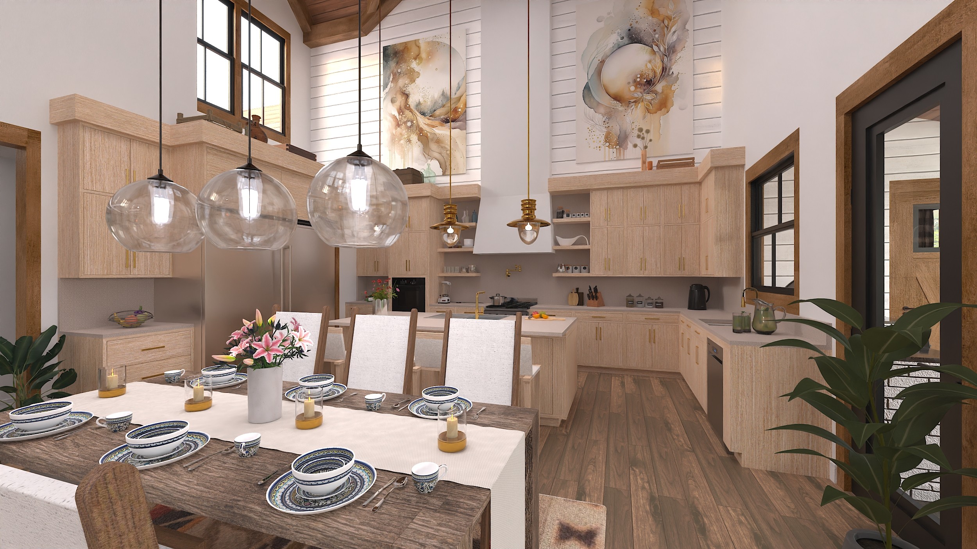



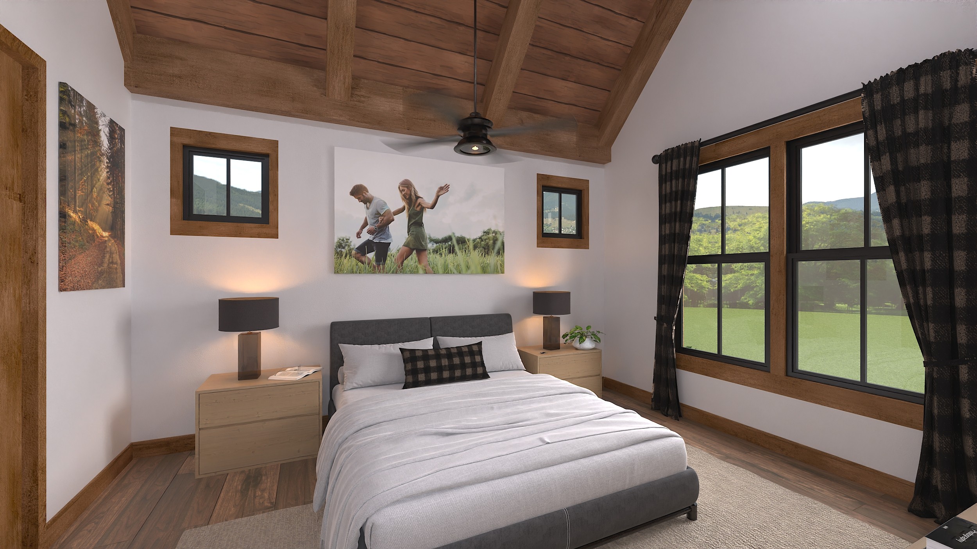
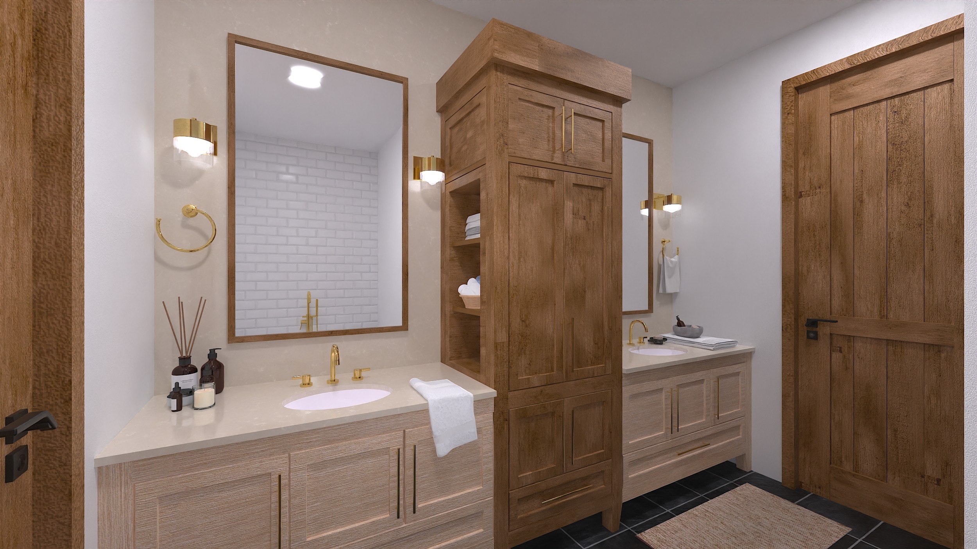
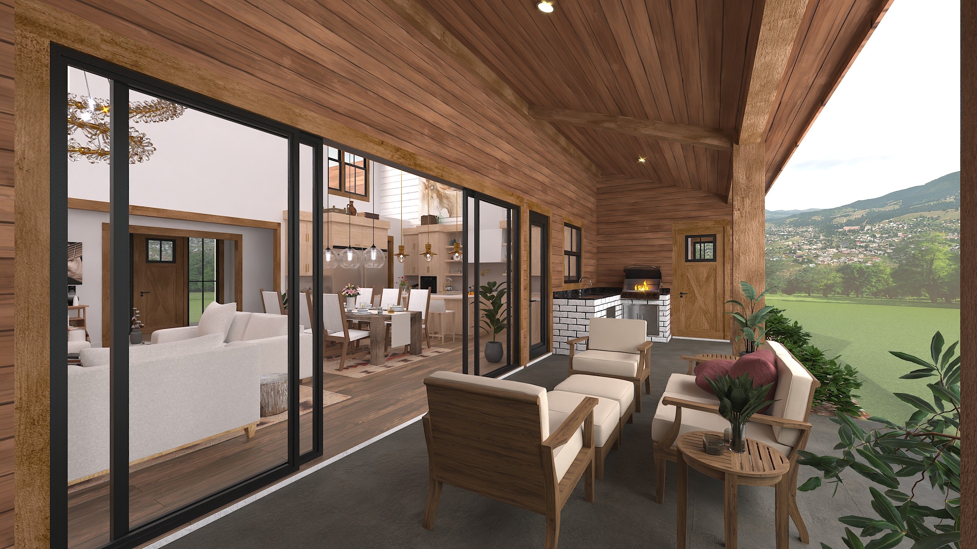
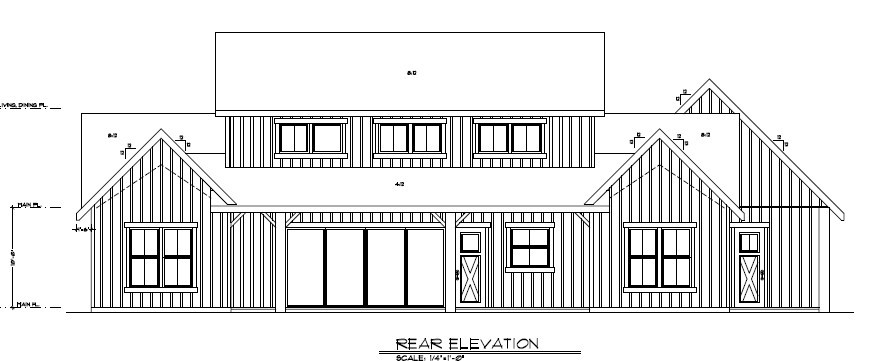


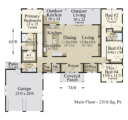







Reviews
There are no reviews yet.