Marble Falls – Modern Two Story L shaped House Plan – MM-2985
MM-2985
Modern Two Story Home Plan with Vaulted Ceilings Galore
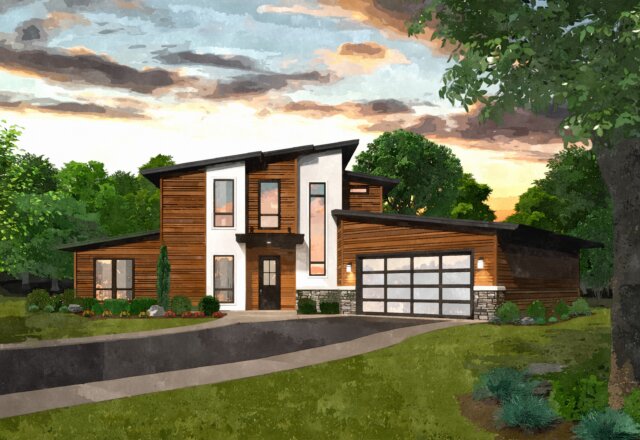 Start to finish, this modern two story home design is a winner. Calming yet exciting lines and simple yet effective geometric gestures captivate the eye and create intrigue in the exterior, while a functional and lush floor plan create a cozy and livable interior. The front porch flows into the two story foyer, from which you’ll be able to go right to the utility/mud room, left to two bedrooms and the study, or straight to the central core of the home. The great room consists of a vaulted two story ceiling, plenty of built-in storage, a fireplace, and sliding door access to the vaulted outdoor living space. The kitchen sits just beyond to the right of the great room, and offers up all the gourmet kitchen features you’ll want. Large island, extra wide counter, corner pantry, and careful appliance placement make this a kitchen you’ll want to cook in every day. The dining room is just behind the kitchen and takes advantage of the view to the rear of the house.
Start to finish, this modern two story home design is a winner. Calming yet exciting lines and simple yet effective geometric gestures captivate the eye and create intrigue in the exterior, while a functional and lush floor plan create a cozy and livable interior. The front porch flows into the two story foyer, from which you’ll be able to go right to the utility/mud room, left to two bedrooms and the study, or straight to the central core of the home. The great room consists of a vaulted two story ceiling, plenty of built-in storage, a fireplace, and sliding door access to the vaulted outdoor living space. The kitchen sits just beyond to the right of the great room, and offers up all the gourmet kitchen features you’ll want. Large island, extra wide counter, corner pantry, and careful appliance placement make this a kitchen you’ll want to cook in every day. The dining room is just behind the kitchen and takes advantage of the view to the rear of the house.
It is here that we find the primary bedroom suite. The bedroom placement in the back right corner of the main floor mean you’ll have total privacy and comfort at all hours of the day. The primary bedroom also takes full advantage of the rear view, bringing in tons of natural light. The en suite bathroom includes a whole host of features, including a separate tub and shower, a walk-in closet, dual sinks, and a private toilet. The study, two bedrooms, and a full bathroom complete the left side of the main floor, while the garage and utility room round out the right side.
The upper floor of this two story house Modern Two Story Home Design includes a spacious loft that opens below to the great room, a full bathroom, and two privately zoned bedrooms that are positioned on opposite ends of the floor plan.
Embark on the journey to create the home you’ve always envisioned. Dive into our diverse collection of house plans, and if any design catches your eye that you’d like to personalize, don’t hesitate to reach out to us. We’re passionate about collaborating with individuals to craft designs that perfectly align with their needs and desires. We encourage you to delve deeper into our website to discover a wider array of two-story house plans.
House Plan Features
- 2 Story Vaulted Great Room
- 3 Car Garage House Plan
- Five Bedroom Home Plan
- Large Loft
- Main Floor Primary Bedroom Suite
- Private Study
- Three Bathroom House Design
- Two Story Home Design
- Vaulted outdoor living
- Vaulted Primary Bedroom



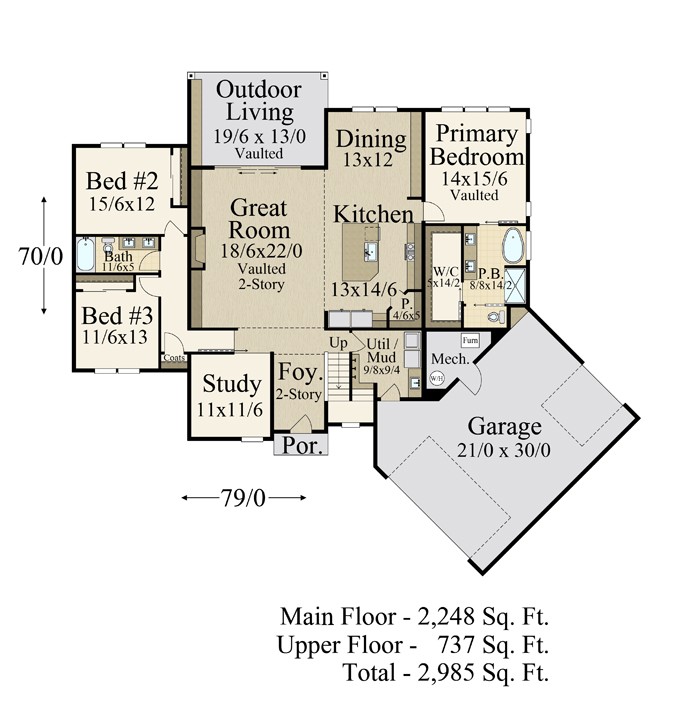


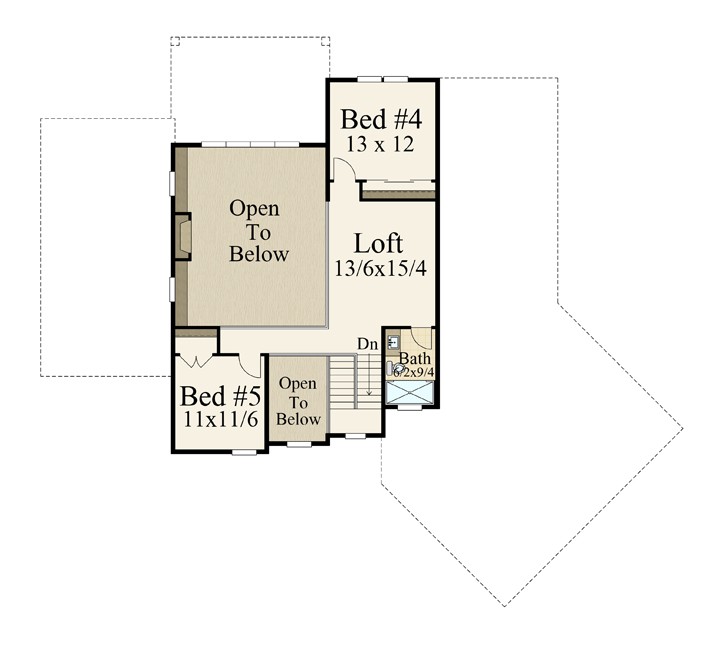



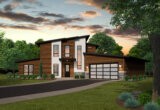
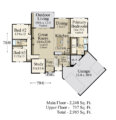
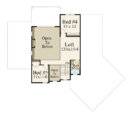

Reviews
There are no reviews yet.