Gemstone – 2 Story Affordable American House Plan
MF-1443
2 Story Affordable American House Plan
This 2 story affordable American house plan is the perfect option for the single adult, the empty nest couple, or just about anyone that thrives in a smaller space. You won’t find tons of extra bedrooms or a wine cellar, but you will find an extremely well thought out and lean floor plan that is easy to maintain, and exceptionally comfortable.
Looking at the exterior, you’ll notice charming touches that are common amongst our entire line of rustic and farmhouse plans. We love this style as it evokes the farmhouse and barns of rural America and presents a certain charm that is unattainable in other styles. A 20′ porch makes for a cozy gathering space near the front yard, and a deep single car garage offers additional storage and shop space behind. Once inside the home, you’ll immediately see why this floor plan is a winner. The uninterrupted main floor allows for a clear line of sight from the kitchen to the living room, allowing the natural light to fill every space. A fire place in the living room provides warmth during cold mornings and evenings, while a powder room sits just off the kitchen for courteous hosting. The kitchen itself offers a large island, a corner walk-in pantry, and a patio just near the fridge.
The upper floor offers up a guest bedroom, the laundry room, a sizable bonus room, and the vaulted primary bedroom. A single full bathroom is conveniently located between both bedrooms to prevent shared walls and provide easy access for all parties. This bonus room can easily function as a two-person home office, a creative space, or could easily be used a sleeping quarters for overnight guests.
Initiating the process of constructing a home for your family? We warmly invite you to delve into our website and explore our vast collection of customizable house plans. Should any design capture your interest and prompt ideas for personalization, please feel free to inform us. We are eager to tailor it according to your specific needs and preferences. With your valuable input and extensive experience, the potential for creating your ideal living space is limitless.
House Plan Features
- 1.5 Bathroom House Plan
- 1.5 Car Garage Home Design
- 2 Bedroom Home Plan
- Affordable Build cost
- Fits small lots.
- Open Concept Two Story with island kitchen
- Perfect for a couple or single
- Two Story House Design
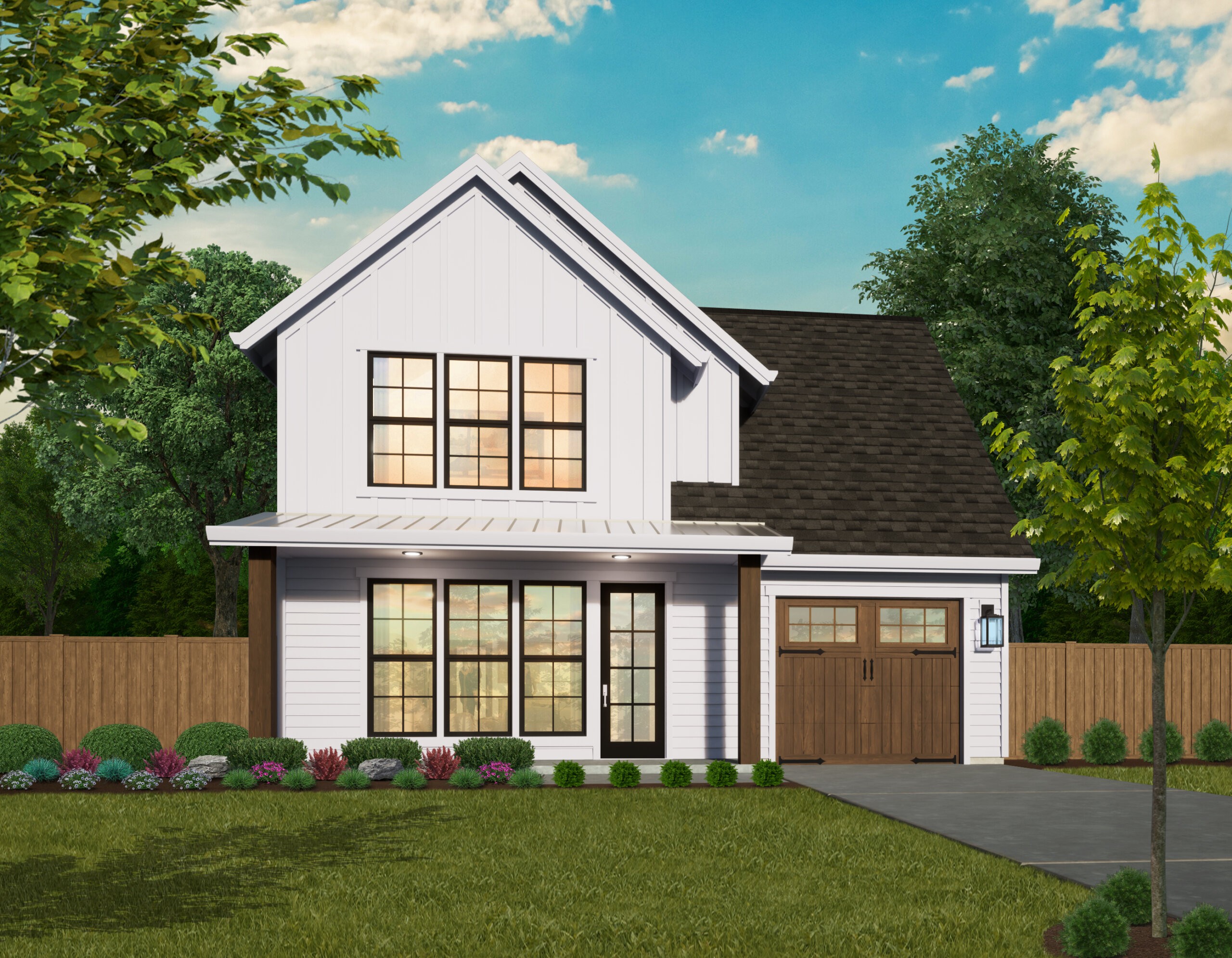


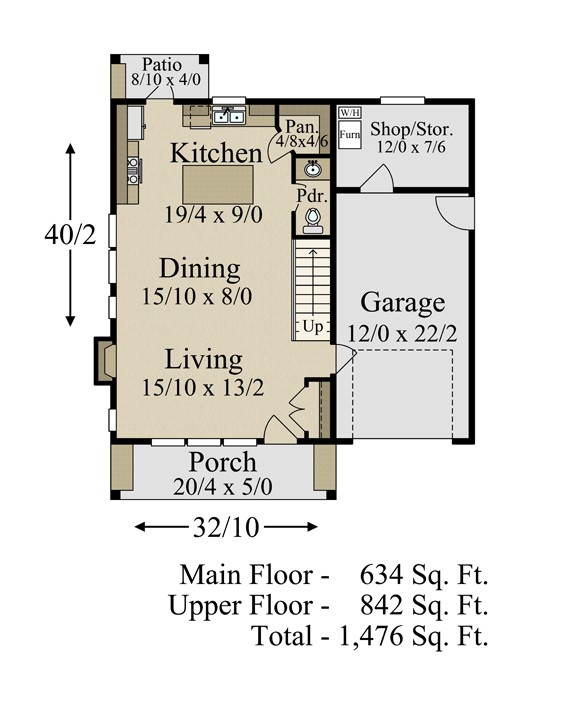


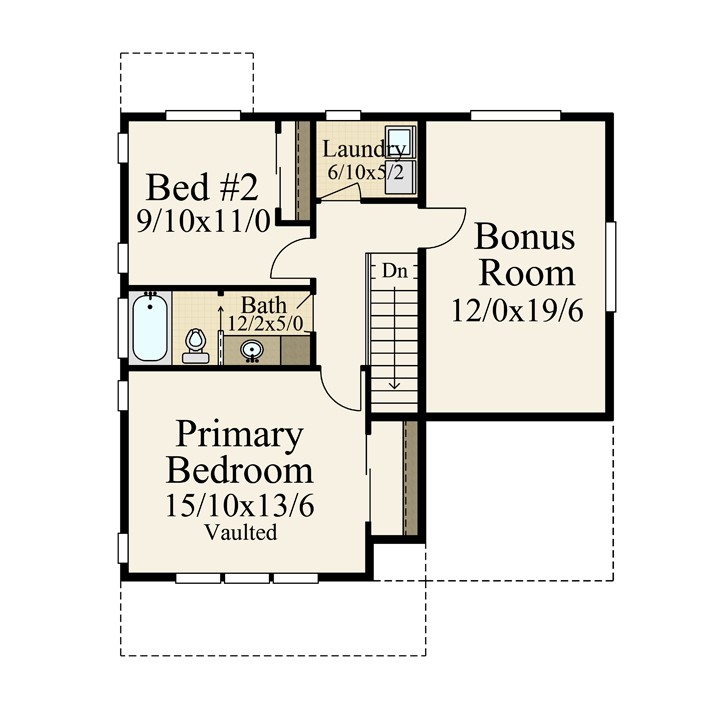


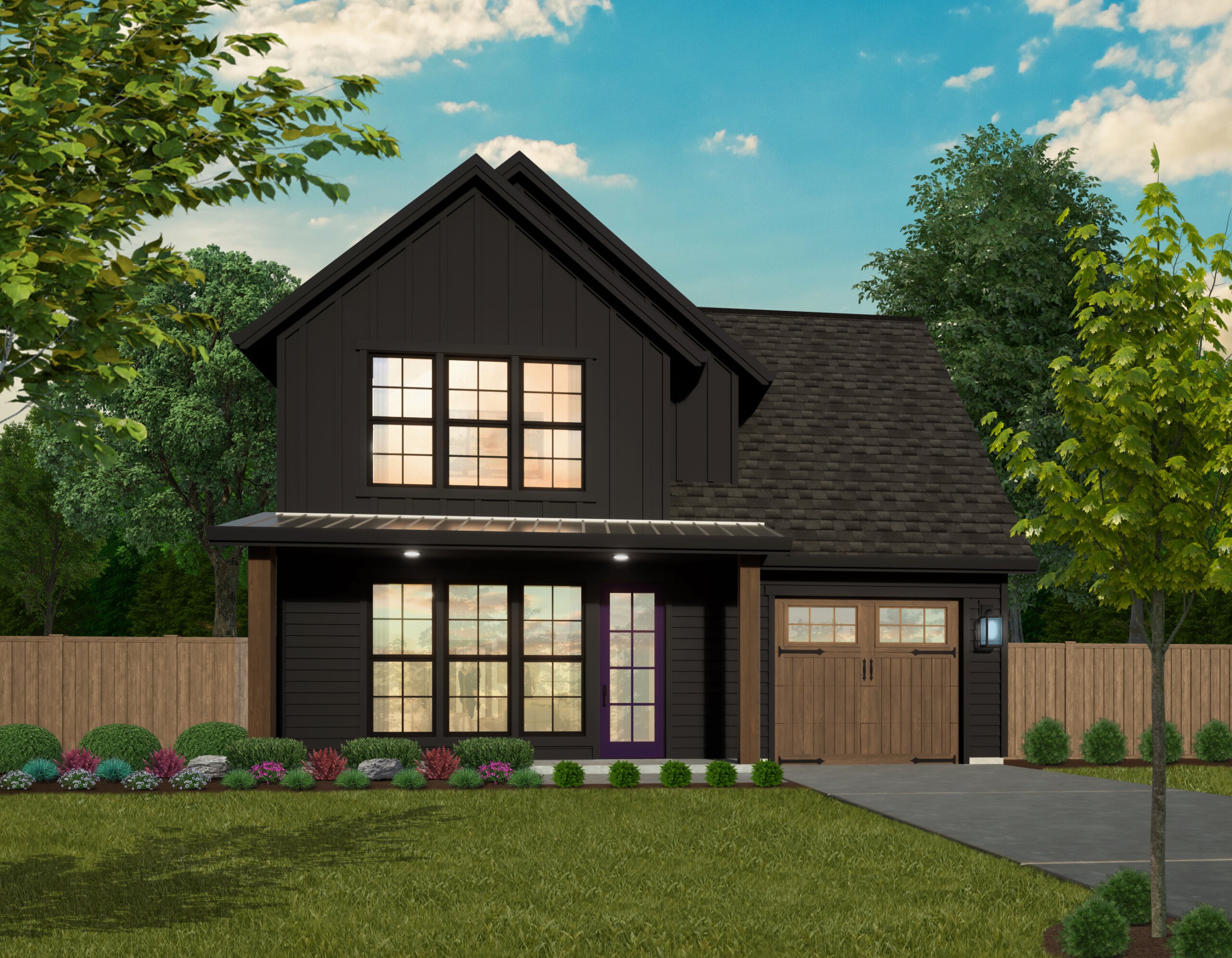


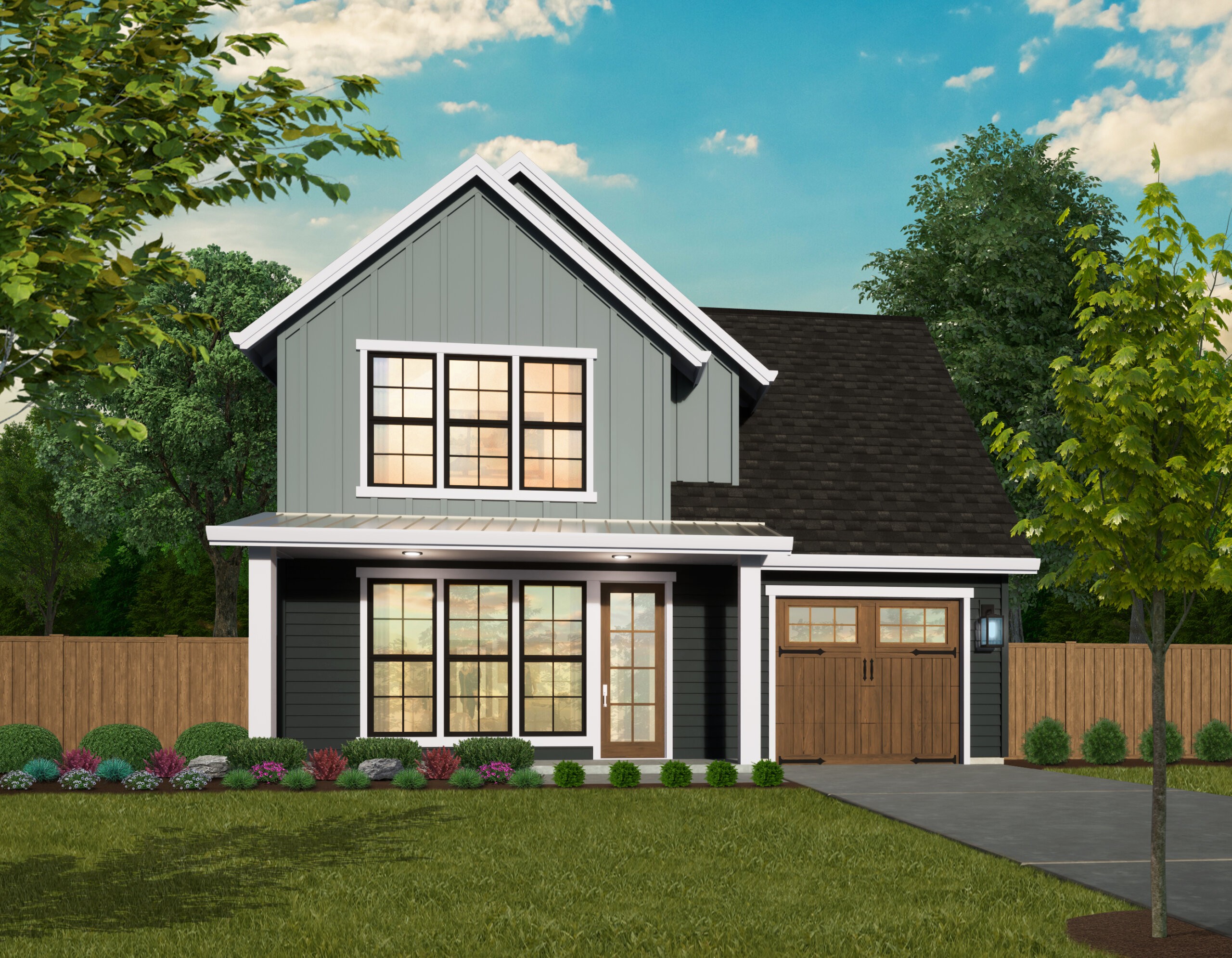



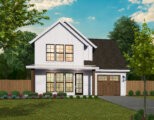

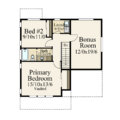
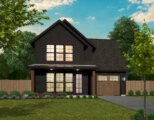
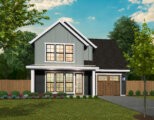

Reviews
There are no reviews yet.