Smith Creek Jewel – Skinny Two Story Best Selling House Plan – MF-1728
MF-1728
A Skinny Two Story House Plan with Farmhouse Flair
It is often that case that when faced with a tricky, narrow lot, builders don’t have a ton of options for classy, unique home designs. We want to put an end to cookie cutter neighborhoods. This skinny two story house plan captures all of the essence of a warm, inviting farmhouse and wraps it into a neat and narrow footprint fit for any subdivision. This home really is a jewel.
This sleek and lean floor plan starts off with a gorgeous, open main floor. The living room flows into the dining room, which itself flows into the kitchen. A clear sight-line from the kitchen to the living room promotes a warm, familial living space that lends itself wonderfully to entertaining. The main floor also includes a small side porch, a rear entry, two car garage, and a powder room.
The upper floor of this home is where you’ll find all of the bedrooms, as well as a loft (easily converted to a small home office) and the utility room. Starting with the two guest bedrooms, they both sit at the rear of the home and get plenty of natural light. The utility room and full bathroom sit in the hallway, allowing easy access from all of the bedrooms. At the opposite end of the hallway is the vaulted main bedroom suite. This bedroom is a very comfortable size, and gets total privacy from the other two bedrooms. The en suite bathroom of this unique house plan offers the full compliment of deluxe features, including a large walk-in closet, a private toilet, separate tub and shower, and side by side sinks.
NOTE: This plan is available everywhere except for Marion County, Oregon and Kootenai County, Idaho.
You can view a walk-thru of this home built in Salem Oregon by Stafford Homes
Starting the exciting journey of constructing a home for your family? Explore our website to view an expansive selection of customizable house plans. If any design stands out to you and you’d like to personalize it, don’t hesitate to inform us. We’re more than happy to tailor the plans to suit your needs. The possibilities are endless with your extensive experience and input. Dive deeper into our website for skinny two-story house plans.
House Plan Features
- 2 Story House Plan
- 2.5 Bathroom Home Plan
- 3 Bedroom House Design
- Best selling floor plan.
- Bonus loft at upper floor.
- Private Courtyard
- rear load garage
- Rustic Farmhouse
- Skinny Farmhouse Style
- Two Car Garage Home Design



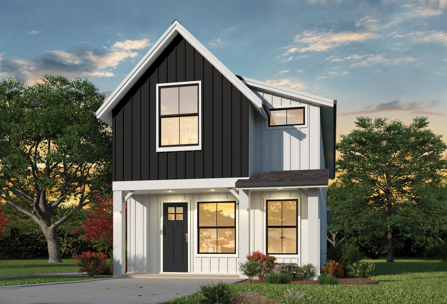


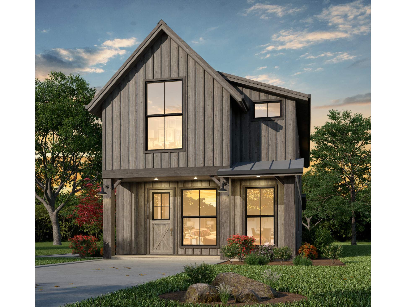


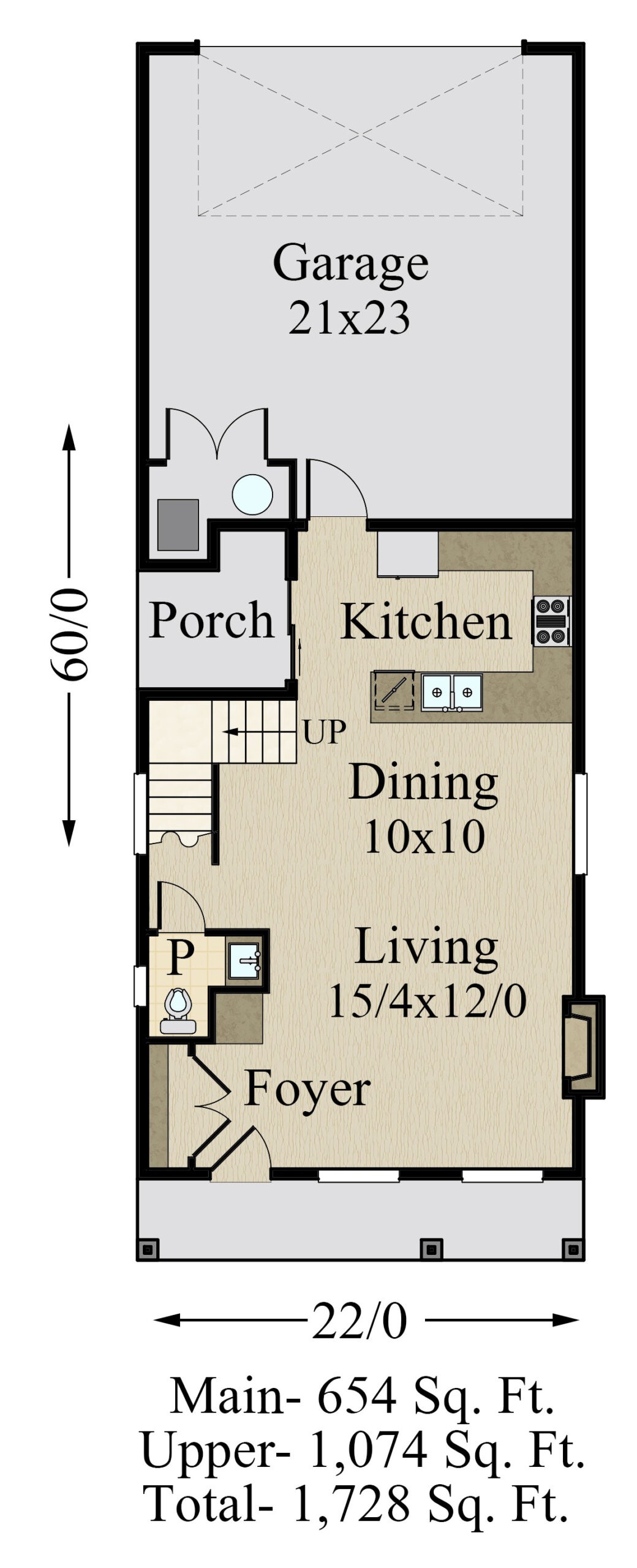


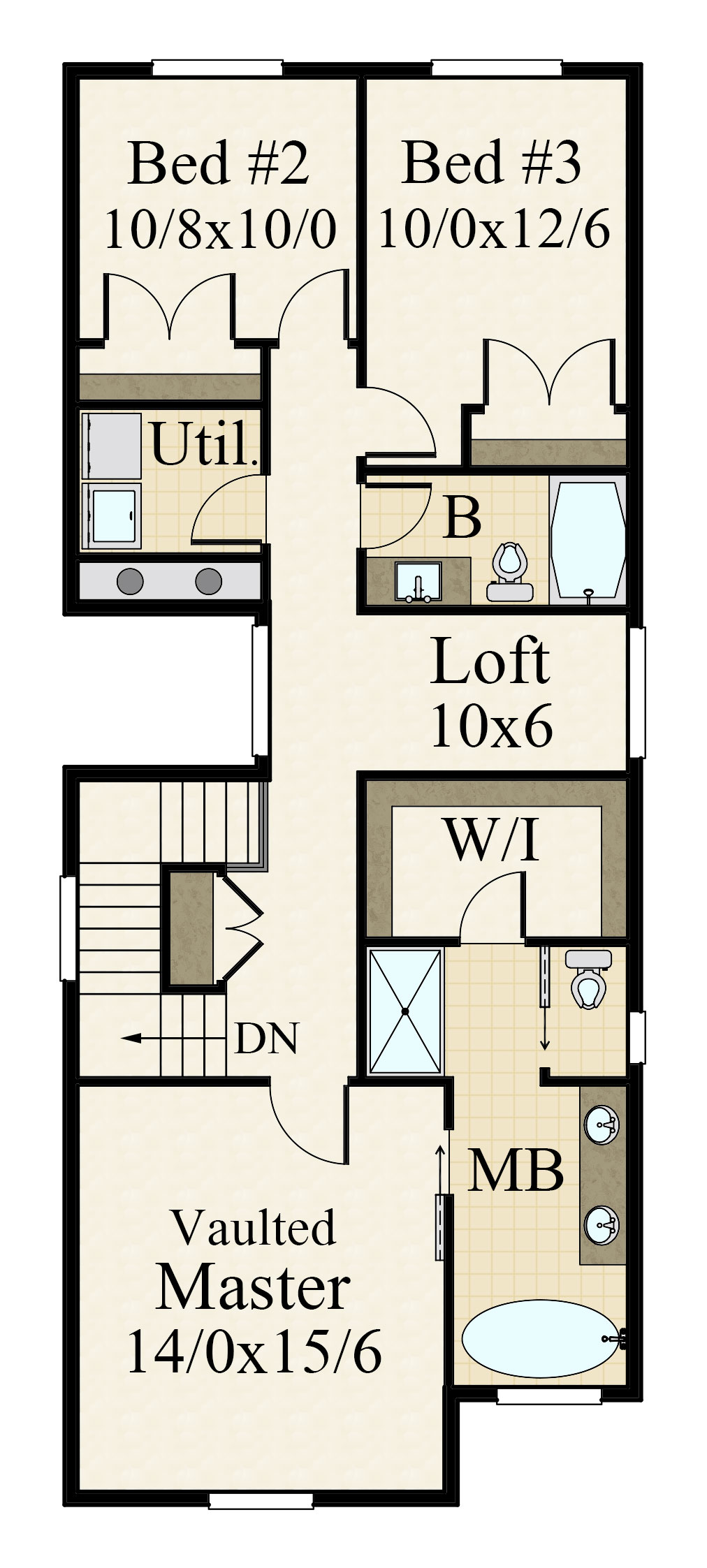



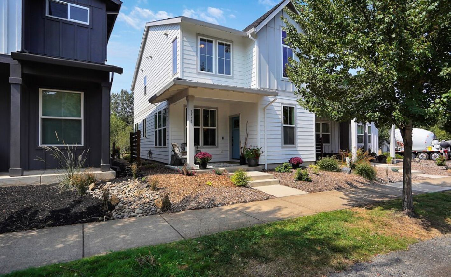
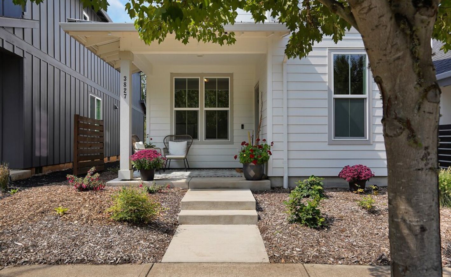
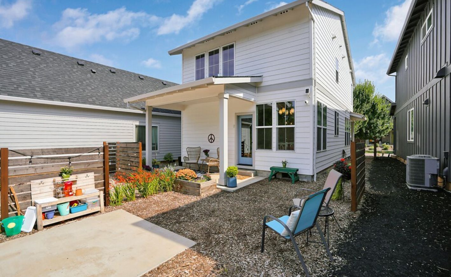
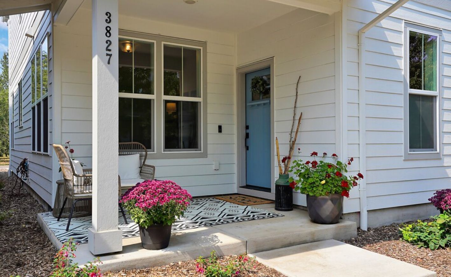
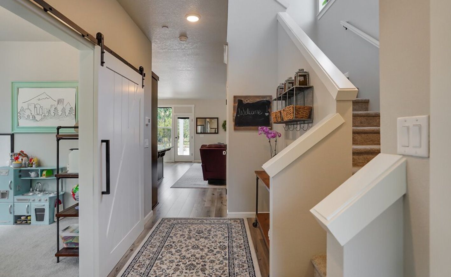
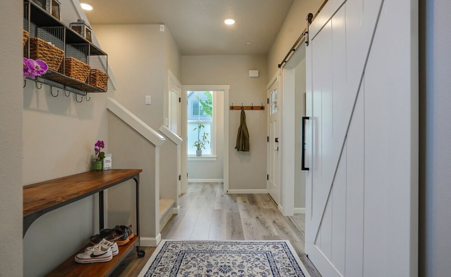
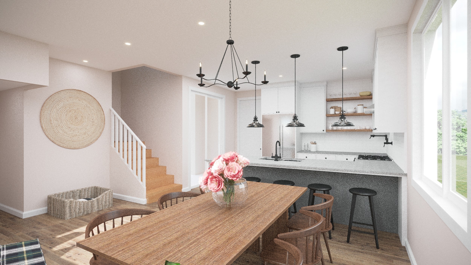
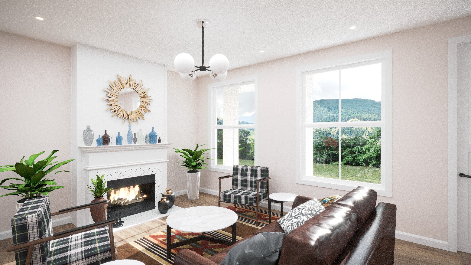
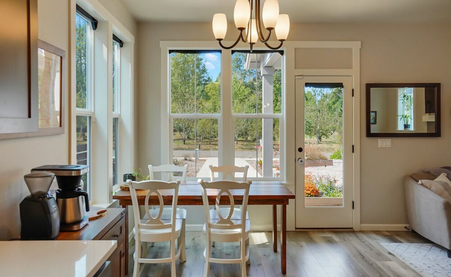
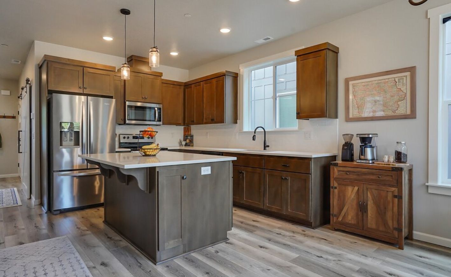
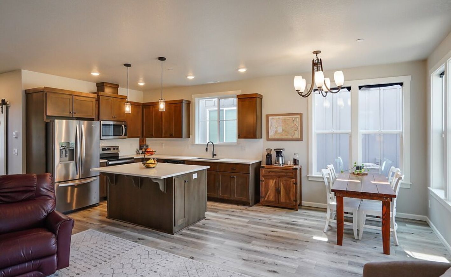
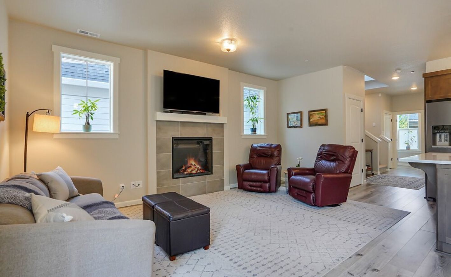
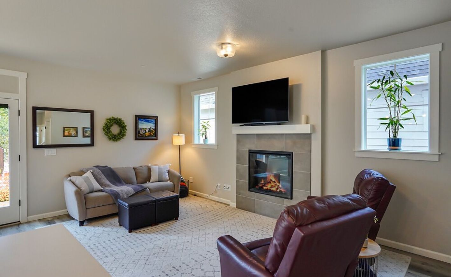
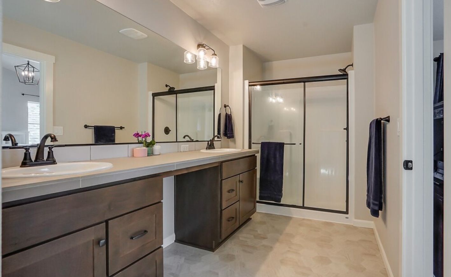
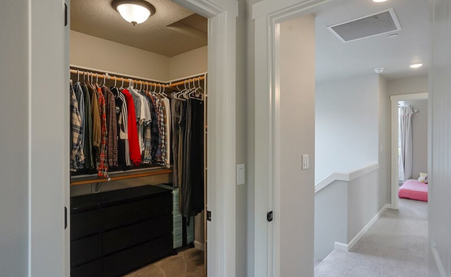
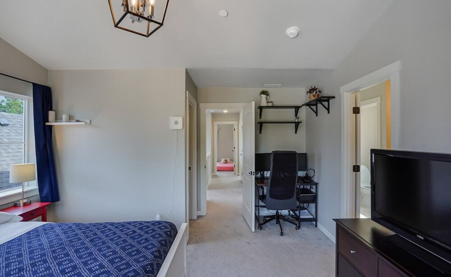
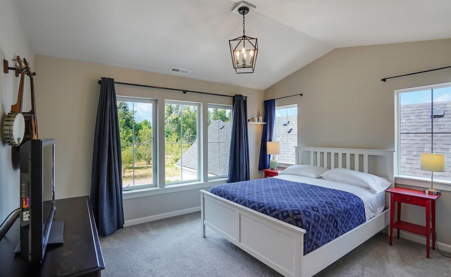
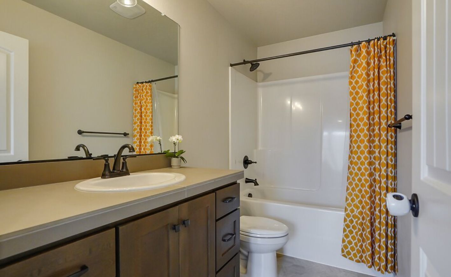
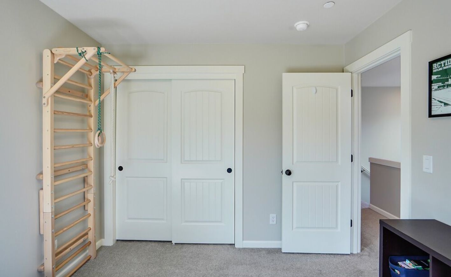
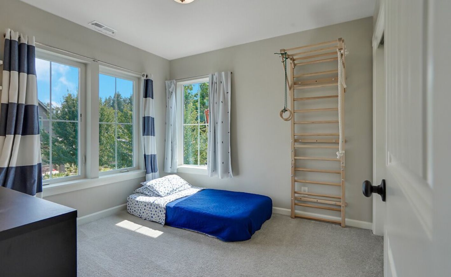
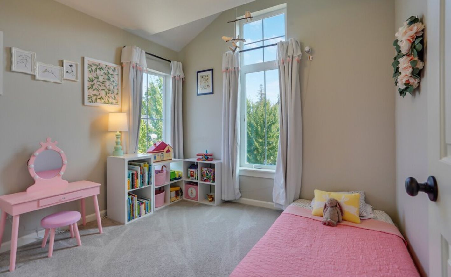
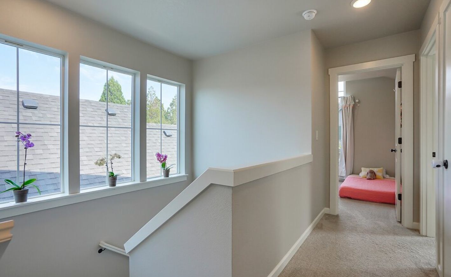
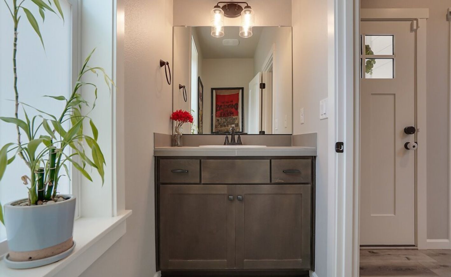
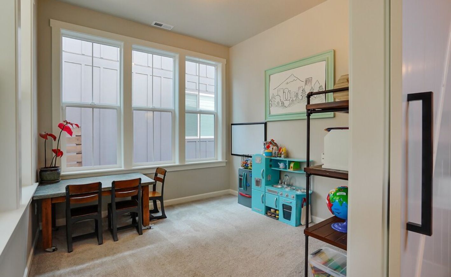
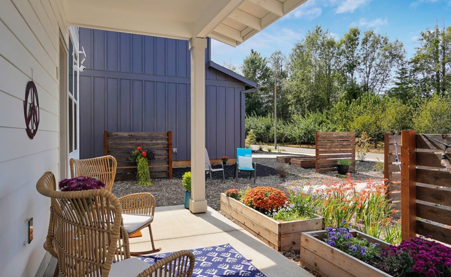
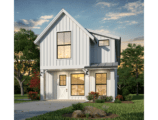
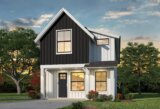
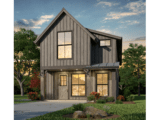



























Reviews
There are no reviews yet.