Berd Barn – Affordable Barnhouse on a Budget – M-981
M-981
Barnhouse on a Budget
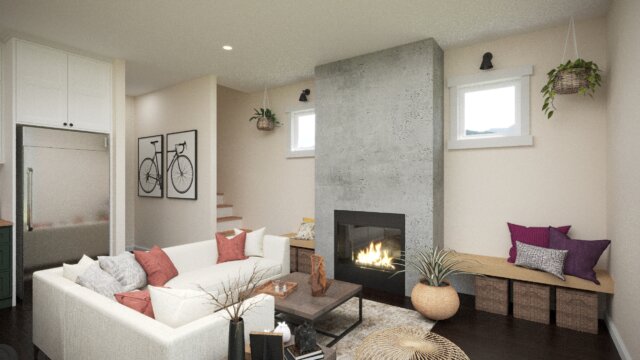
Nestled amidst a serene landscape, this charming small one upstairs bedroom Barnhouse cottage invites you to experience the tranquility and simplicity of a cozy retreat. With its open great room and kitchen, along with comforting front and back porches, this cottage is a testament to the allure of a warm and inviting living space.
Approaching the cottage, you’re immediately greeted by its quaint exterior. The cottage is comfortable among towering trees, and its weathered wooden siding exudes a rustic charm that perfectly complements natural surroundings. A white picket fence works in the front yard, adding a touch of nostalgia and creating a sense of privacy.
Stepping through the front door, you find yourself in the heart of the home—the open great room. Bathed in natural light that pours through the large windows, this space seamlessly blends the living area and the kitchen, creating an inviting and communal atmosphere. The tall ceiling s adds a touch of character and creates a sense of airiness and openness.
The living area is adorned with comfortable seating, a plush sofa and armchairs arranged around a rustic coffee table. A cozy fireplace with a stone hearth serves as a focal point, providing warmth and ambiance during cooler evenings. This space is perfect for unwinding with a good book, enjoying intimate conversations, or simply basking in the quietude of the cottage.
Adjacent to the living area is the well-appointed kitchen, which embodies a perfect marriage of functionality and style. Upper Cabinet tops display charming dishware, while a farmhouse sink and concrete countertops add a touch of rustic elegance. The kitchen is equipped with modern appliances and offers ample counter space for meal preparation. Whether you’re whipping up a gourmet feast or simply brewing a cup of coffee, this kitchen caters to your culinary needs.
The cottage’s thoughtful design extends to the sleeping quarters. Ascending a staircase , you reach the cozy upstairs bedroom. The sloping ceiling with exposed beams adds a touch of coziness and creates a charming nook for rest and relaxation. The bedroom is adorned with a plush bed, soft linens, and comfortable pillows, inviting you to unwind and enjoy a peaceful night’s sleep. A large window overlooks the surrounding scenery, allowing natural light to stream in and offering glimpses of the tranquil outdoors.
Connecting the indoors with the natural beauty of the surroundings, the cottage features both a front and back porch. The front porch, adorned with a porch swing and comfortable seating, provides a serene spot to enjoy your morning coffee or soak in the peaceful ambiance of the setting sun. The main porch offers a private retreat, complete with a cozy seating area and room for a small dining table, perfect for al fresco meals or evening conversations under the stars.
Imagine cottage’s backyard is a verdant oasis, with a well-tended garden boasting vibrant flowers and fragrant herbs. A stone pathway meanders through the lush greenery, inviting you to explore and immerse yourself in the beauty of nature. Beyond the garden, a tranquil wooded area awaits, offering a peaceful retreat for contemplation or leisurely walks.
In conclusion, this small one upstairs bedroom cottage with an open great room and kitchen, complemented by comforting front and back porches, is a haven of tranquility and charm. From the inviting living space that encourages relaxation and togetherness, to the cozy bedroom that promises restful nights, to the inviting outdoor areas that invite you to connect with nature, this cottage is the perfect sanctuary for those seeking solace and simplicity in a picturesque setting.
At just under 1000 square feet, this modern barnhouse is the perfect addition to an existing property as a guest house, studio, or even primary residence. The entrance to the home opens straight into the great room, and just to the left you’ll find an L-shaped kitchen.
Behind the kitchen there are washer/dryer hookups, a half bath, and a pantry. Head up the stairs and you arrive at the large bedroom suite, complete with vaulted ceiling, extensive built in storage, two walk-in closets, and a full bath. The country/farmhouse charm is sure to make this home a winner for many years to come.
Embark on a journey through our extensive range of customizable house plans, each offering its own set of customization possibilities. Should you find designs that resonate with you, don’t hesitate to make contact. Collaboration is key to our philosophy, as we work alongside you to bring your unique vision to life.
This video of a model home was built from this Cozy 2 story Modern Farmhouse Plan.
House Plan Features
- 1.5 Bathroom House Plan
- 2 Story Home Design
- Barn Style
- Efficient Design
- Farmhouse Style
- One Bedroom House Design
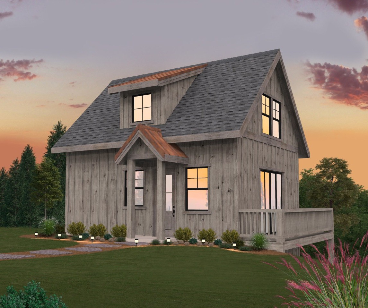


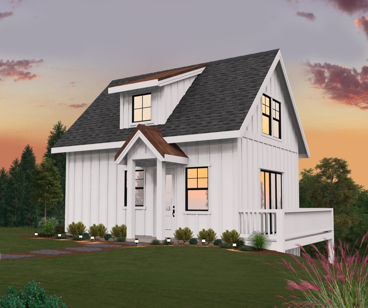


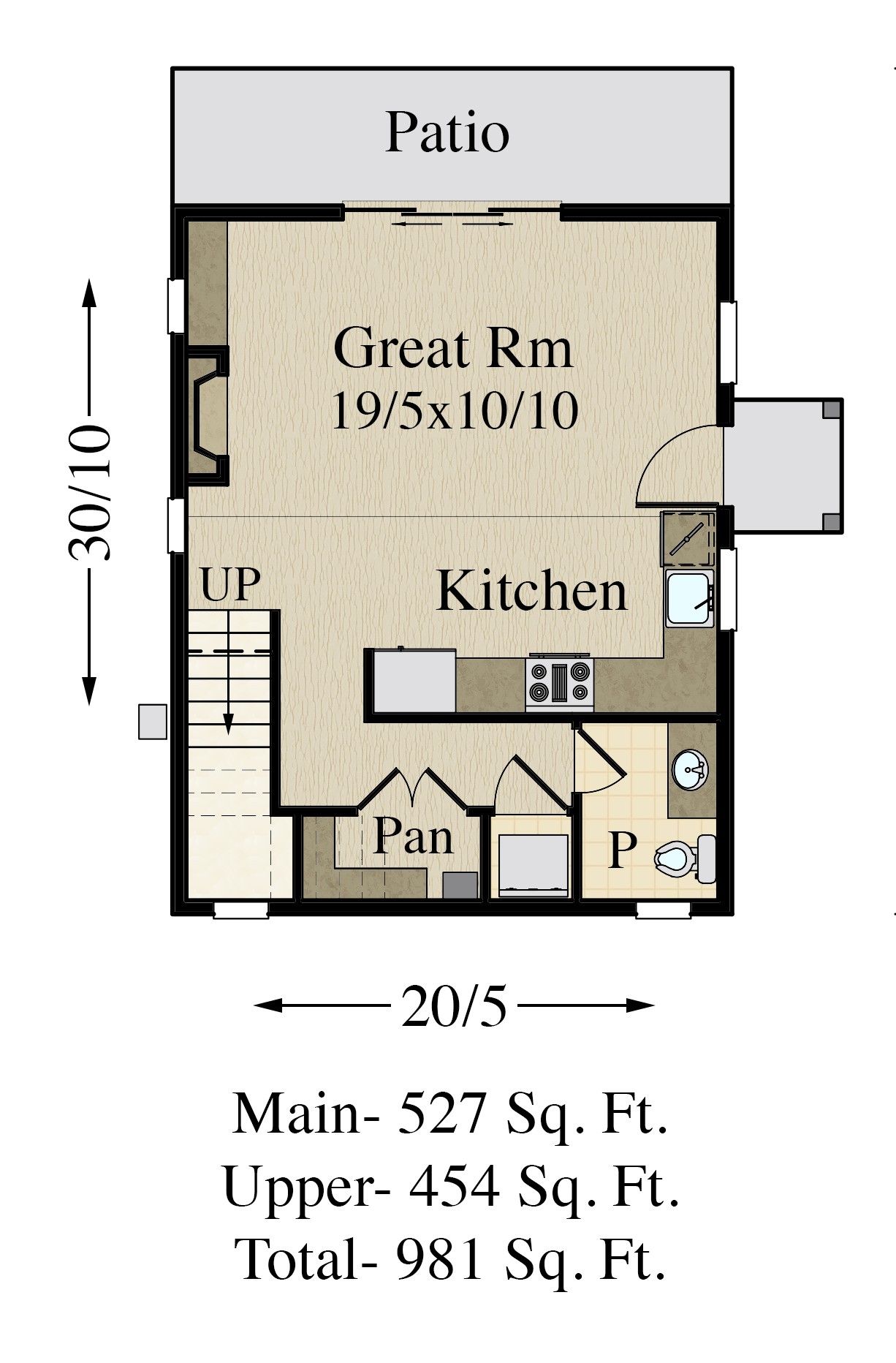


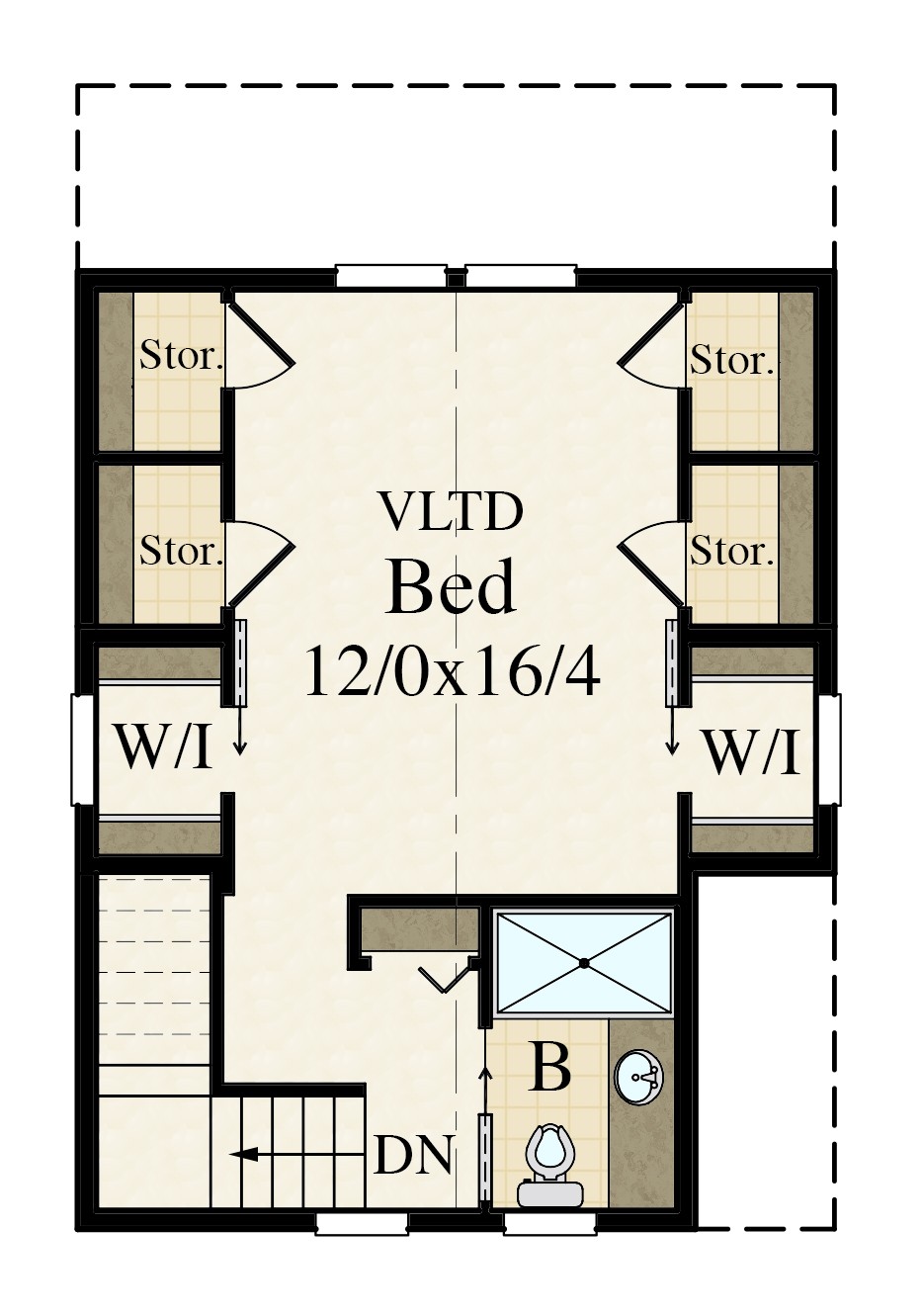


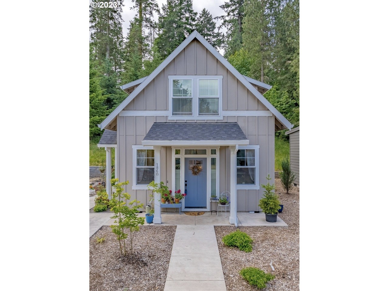



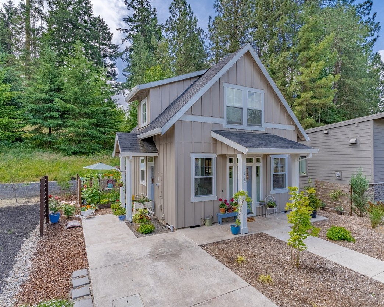
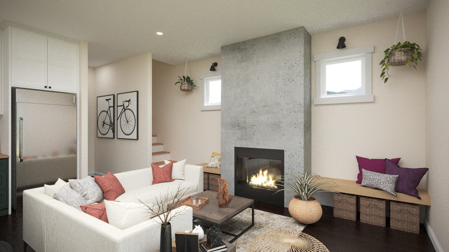
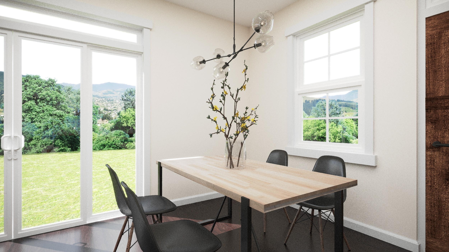

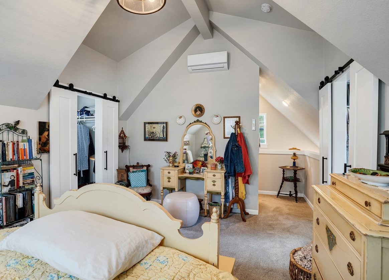

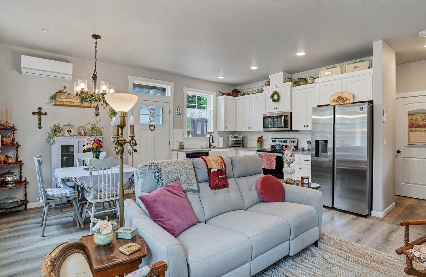
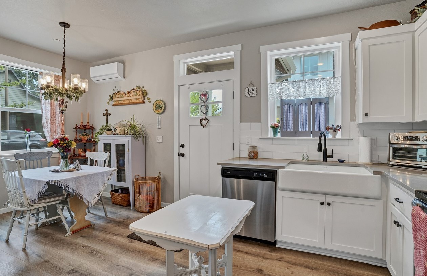
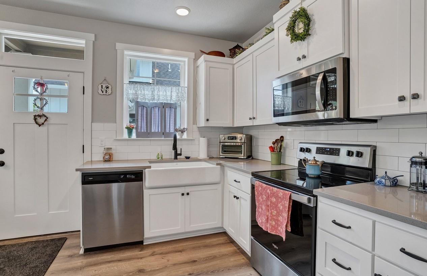
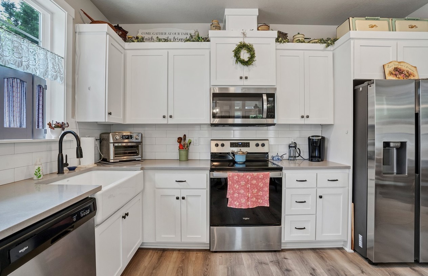
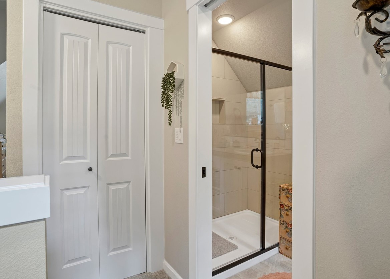
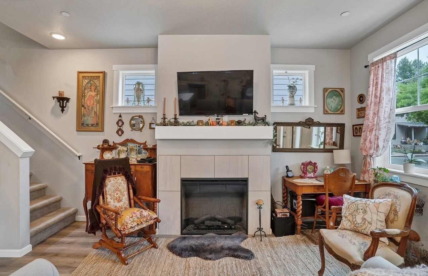
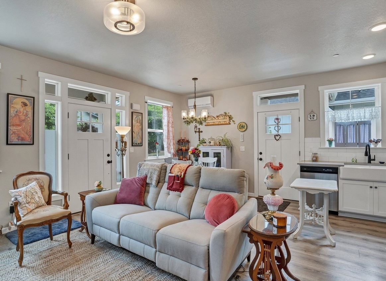
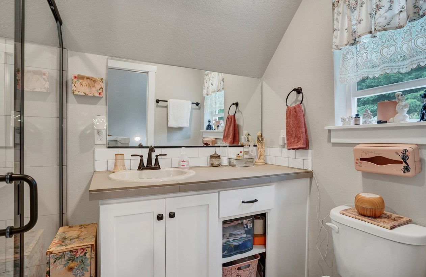
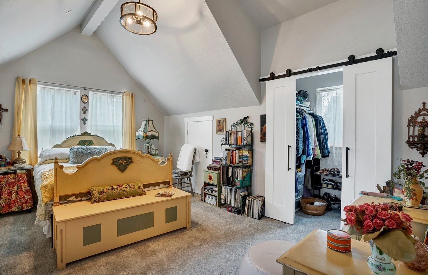
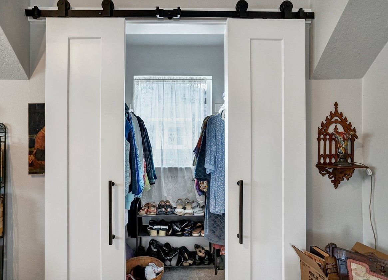
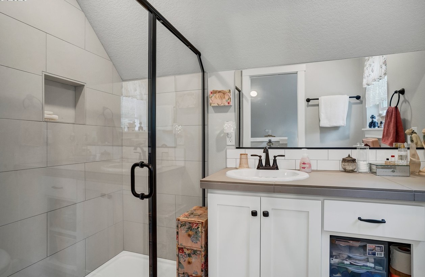
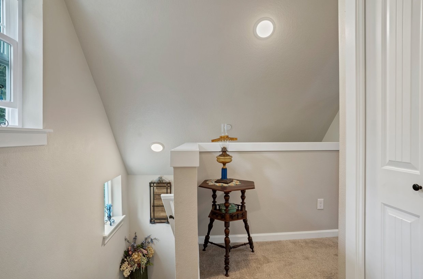
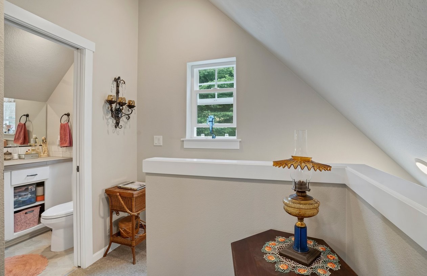
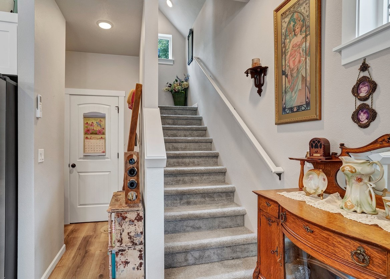
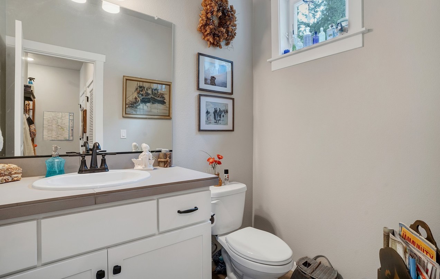
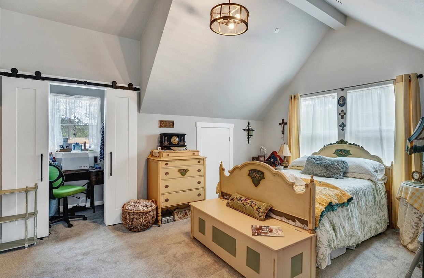
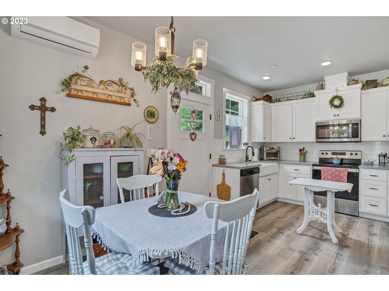
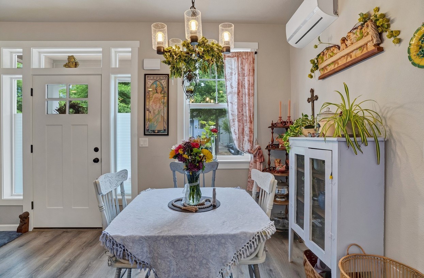
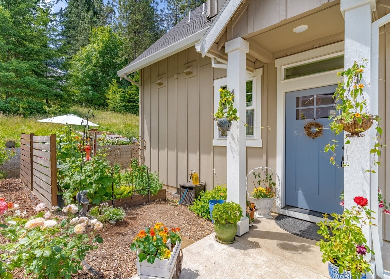
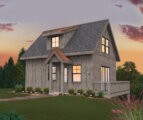
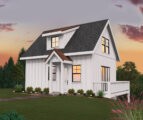


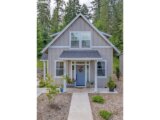
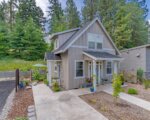



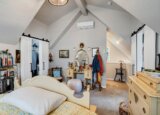

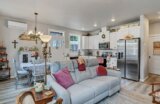
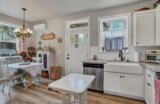
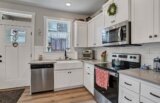
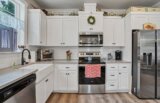
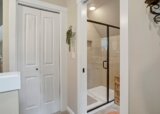
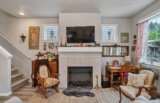
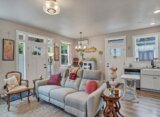
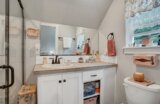
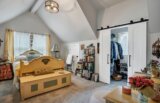
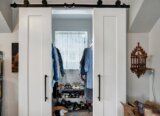
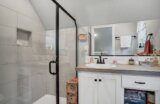
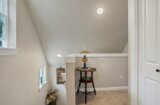
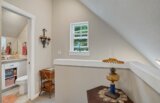
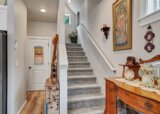
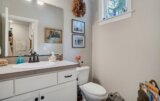
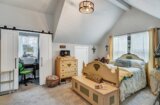
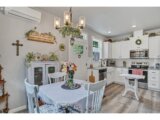
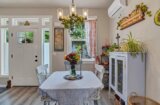
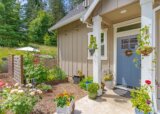

Reviews
There are no reviews yet.