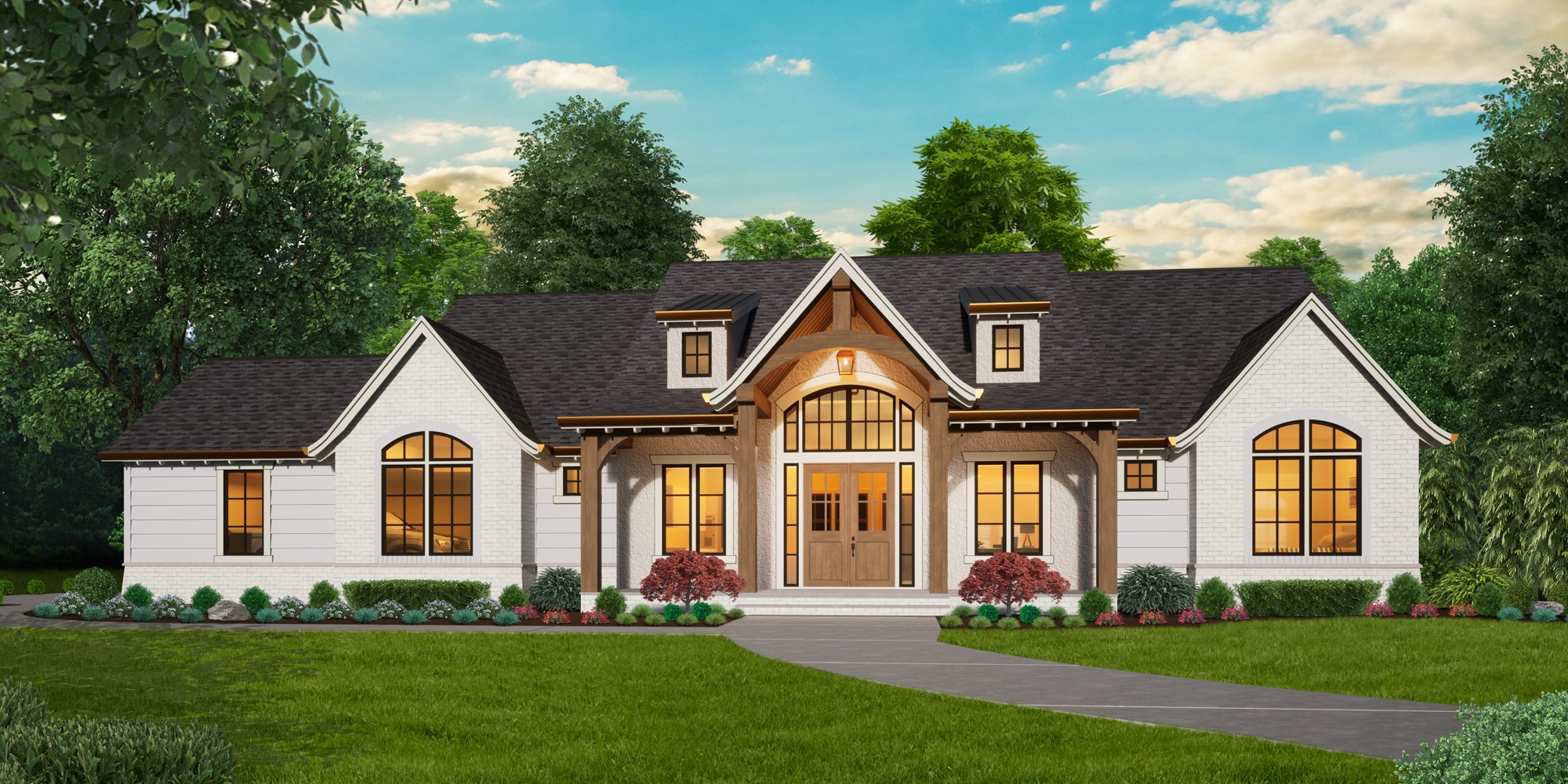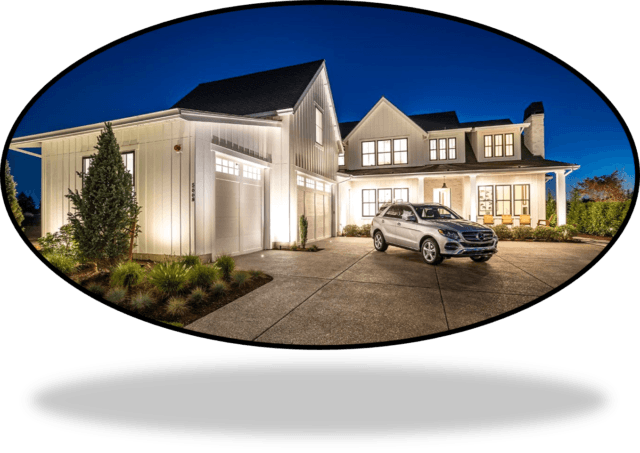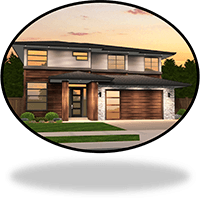New 2024 House Plans Direct from the Designer
Top-Selling Home Plans, Modern Farmhouse Designs & Barn Style Home Plans
We are pleased to offer you a broad selection of timeless classics, neighborhood friendly house plans, magnificent custom homes and leading edge home designs that meet the hopes and dreams of a broad range of Home Builders and Home Owners.
From Modern Minimalist Designs to Estate Style Custom Home Designs, we cover the entire spectrum of house design with floor plans and photos including styles ranging from Organic Modern, Small Home Plans, Rustic Designs, Barn Homes, Farmhouse Designs, Craftsman, Cottage Style, Prairie Style, Bungalows, Wine Country Designs, Tiny House Designs, and much more. Our portfolio of designs tends to be a bit ahead of the style curve, so check back often to find out what the next hot home design style will be.
 Modern Farmhouse Plans
Modern Farmhouse Plans
Mark Stewart Farmhouse Design is born of great demand over recent years. While the interior design world has risen to meet the colossal consumer demand for nostalgic and heritage inspired pieces, the home design world has scrambled to keep up. Until now, those wishing to have their own modern farmhouse have been limited to converting existing barns (which are found almost exclusively in rural counties), updating the interiors of their current homes, or by purchasing custom plans. We have created a line of stock home designs to meet the demand for beautifully designed and functional modern farmhouses.
 Barn Style
Barn Style
Browse our latest designs in Modern Barndominium Plans and Barn Style Home Designs. For some time now home buyers have embraced the rustic comfortable and expansive qualities of Barn Houses. From the Barndominium to Luxury Barn Style, we offer a wide range of beautiful and affordable options. What these designs all have in common is a distinctly familiar Barn Style Aesthetic and a simple cost efficient shape and structure.
 Modern Home Designs
Modern Home Designs
Our modern series of home designs are in full concert with the style trends currently thriving. These Modern Designs incorporate crisp lines and sharp geometry, along with warm materials that create tension and contrast that is energetic and comfortable all at once. We’ve designed our modern home plans all to share these characteristics and these homes are surprisingly affordable to build at the same time.
 Prairie Style
Prairie Style
Mark Stewart modernized the Prairie Style home in the early 90s, and has since become one of the leading voices on this style. In 1994, he showcased 12 fully developed and decorated homes for the Mark Stewart Designer’s Showcase of Homes. Prairie style home plans are usually marked by their integration with the surrounding landscape, flat or hipped roofs, windows assembled in horizontal bands, solid construction, craftsmanship, and restraint in the use of decoration.
 Craftsman Style Home Plans
Craftsman Style Home Plans
The craftsman style has been popular over the years and these modern versions of craftsman home designs continue to charm homeowners with their intimacy, richness and sense of belonging. We have produced a full collection of Craftsman Plans, with several of them including one or two car garages, from small home plans to large house designs for a wide variety of lot types. We are proud to offer you some of the finest craftsman homes available anywhere, as you will see they are truly modern, timeless and live-able.
 Modern Small House Plans
Modern Small House Plans
Small to us is best described as “Sized Just Right” Home Designs. People are realizing that the most important thing about a new home design is that it have everything you need for a comfortable, affordable, secure and proud lifestyle that is empowering and not encumbering. The days of huge square footage, and three car garages for no good reason other then to impress others is going away quickly. Modern homes with smart multi-layered design patterns, are much more gratifying to own, and ultimately to live in. We have a powerful portfolio of Modern Small Home Designs, Barnhouse Style and Modern Farmhouse. These homes are filling a growing need from young to older homeowners. Check back regularly as our unique small home designs are a growing part of the Mark Stewart Home Design Portfolio.
 Lodge House Designs
Lodge House Designs
Our collection of Lodge House designs feature strong and meaningful elements that share structural and aesthetic responsibilities. These characteristics, along with strong gable roofs, large scale trim, connected garages and strong heavy natural materials are what separate the lodge style from the rest. We have a growing collection of unique Lodge Home Designs that have become super popular in Bend, Oregon. Many of them with 2 or 3 car garages from our extensive Rustic Central Oregon House Design Collection. Check out our deep collection of Lodge Home Designs often as this is a growing part of our Home Design Portfolio.
 Builders Favorite Plans
Builders Favorite Plans
There is something in the soul of each of these home designs that continues to satisfy home builder and home buyer goals. We will continue to add to this home plan collection as our ever expanding portfolio grows. We founded this company on spec home design for quality home builders and are happy to share the cream of the crop with you here. These home plans in particular have been very popular with single family home builders and continue to grace the landscape throughout the United States and Canada. Shop our “Builders Favorite” section regularly as we are constantly curating this modern house plan collection.
 Custom Home Designs
Custom Home Designs
We have had the distinct pleasure of producing thousands of high quality, innovative and unique modern house designs. We have carefully sifted through our collection and have shared the finest and most inspired designs as stock home plans ready to purchase. For an affordable price you can purchase and build your new home from any of our home plans that are available online. You can leverage the results of hundreds of hours of careful design work that goes into each and every modern home design that we produce.










