Grace – Wrap around porch Luxury Farmhouse – MF-4343
MF-4343
Warm and Accommodating Modern Farm House
We’ve pulled out all the stops for this stunning modern farm house. A strong yet inviting exterior welcomes you with all the stylistic touches that have made the farmhouse so beloved. You’ll immediately notice the wraparound porch, that extends from the garage all the way to the left side of the home. Here, we’ve included a large deck, a fireplace, and stairs that connect you to the backyard. Moving inside the home, there’s a fabulous dining room immediately to the left of the foyer. This opens up to the front deck so you can have breezy gatherings during the warmer months. Also through the dining room is direct access to the pantry and kitchen, further enhancing your ability to entertain and feed your family. The kitchen itself is in a sort of T-shape, with the back counter extending all the past the pantry, and the appliances on a separate wall across from the island. The great room, nook, and kitchen all come together to form an open concept space, a hallmark of the modern farm house style. The master suite gets tons of privacy as the only bedroom on the main floor, and we’ve made sure it’s spectacular. We’ve given you tons of space, a deluxe bathroom with a huge shower, standalone tub, and massive walk in closet, and, maybe best of all, easy access to the utility room through the closet. The upper floor is home to three additional wonderful bedrooms, a huge rec room, and a loft with it’s own laundry closet. Bedroom #4 is essentially a second master on the upper floor, as it has a massive walk in closet, separate tub and shower, and grand french doors. Back downstairs, a three car garage rounds out this modern farm house.
Embrace the journey of transforming your dream home into a reality with confidence and clarity as you explore our comprehensive range of customizable home plans thoughtfully curated to inspire. With our dedication to customization and execution, we are committed to making your dream home a reality, guiding you every step of the way. Our website is waiting for your exploration should you want to see more modern farm house plans.
House Plan Features
- 2 Story Home Plan
- 3 Car Garage Home Design
- 5 Bathroom House Plan
- Deck with Fireplace
- Four Bedroom House design
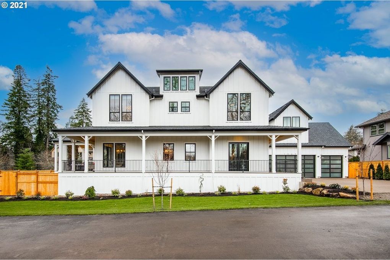


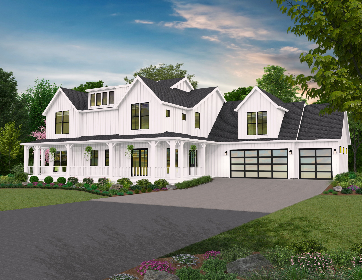


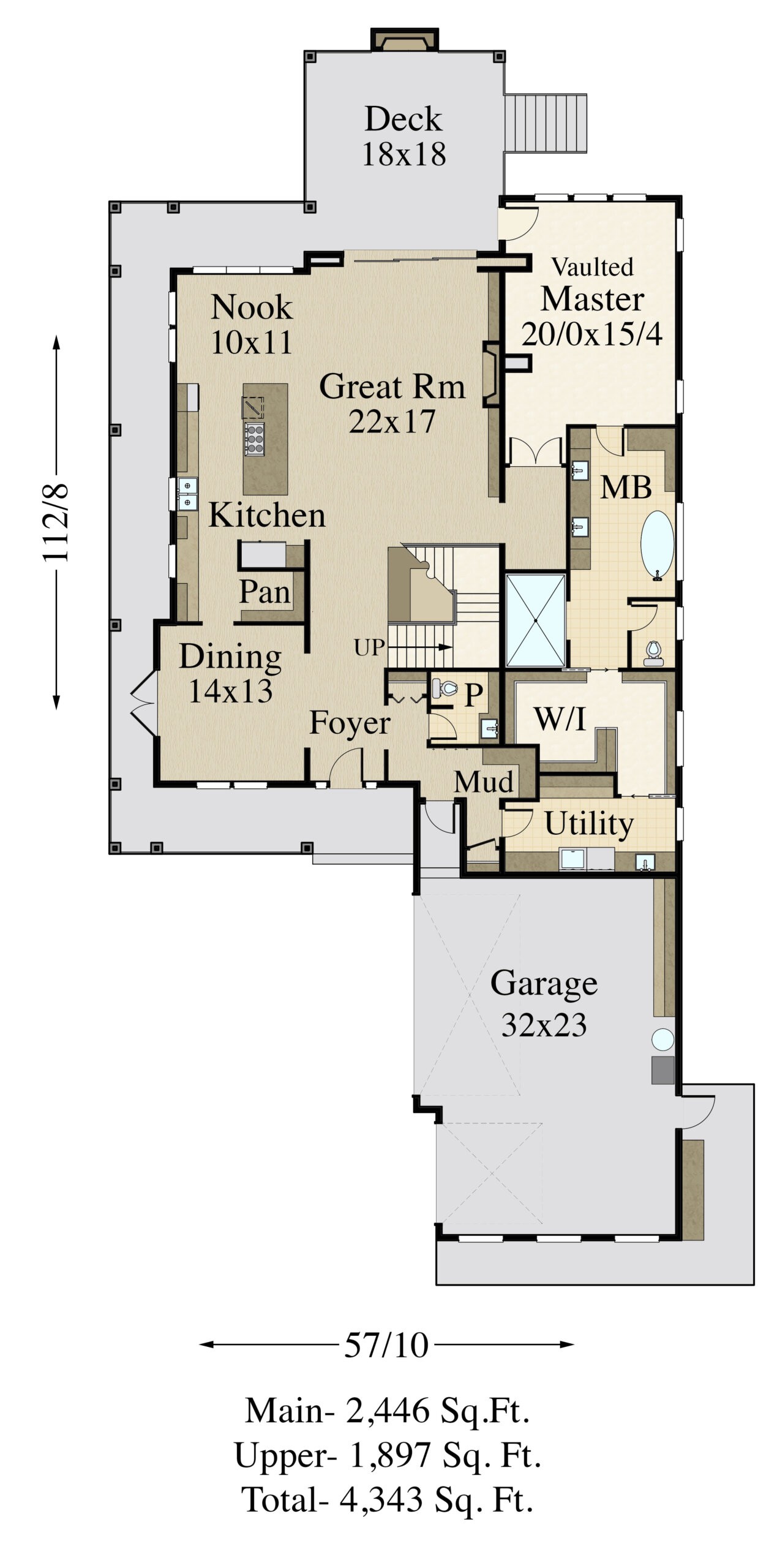


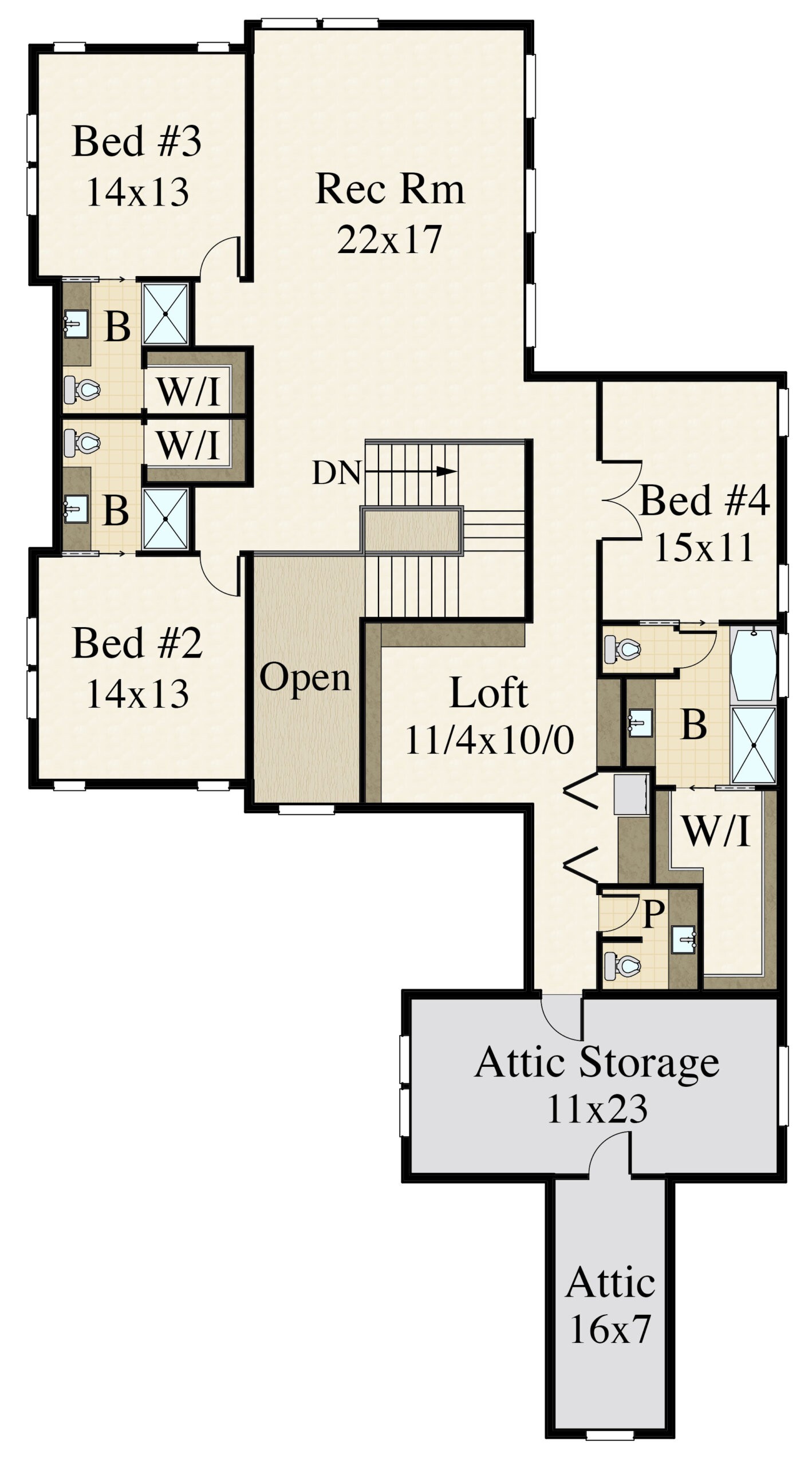






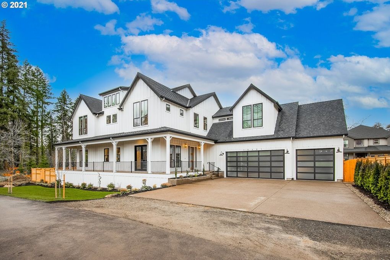
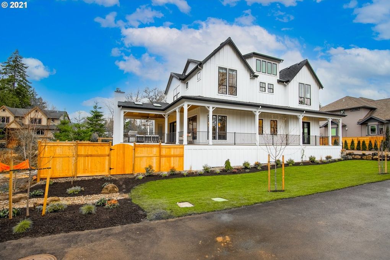
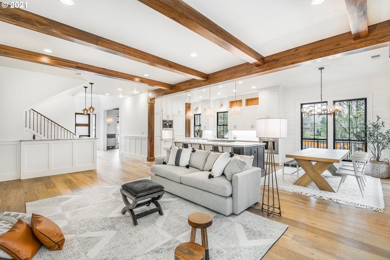
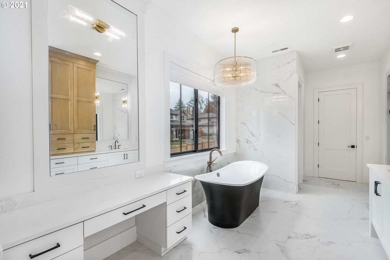
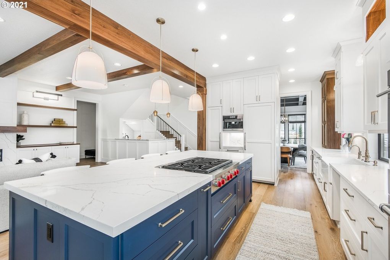
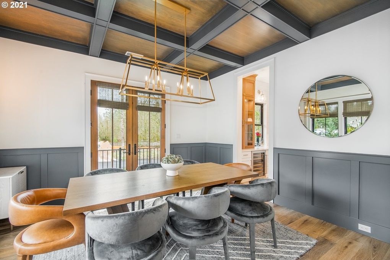
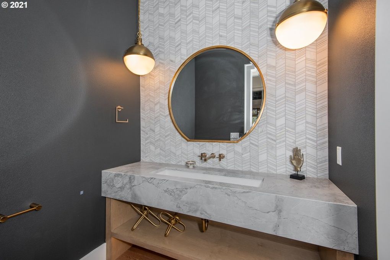

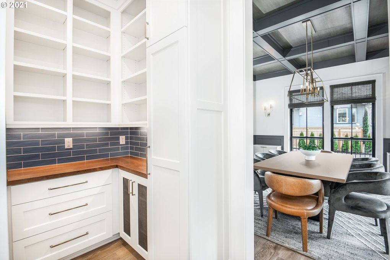
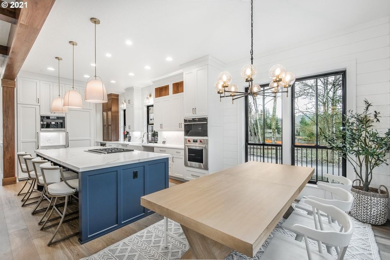
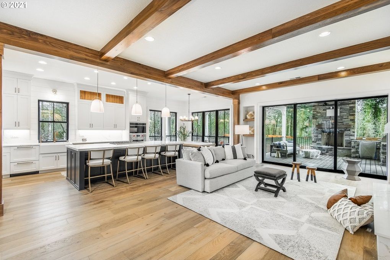
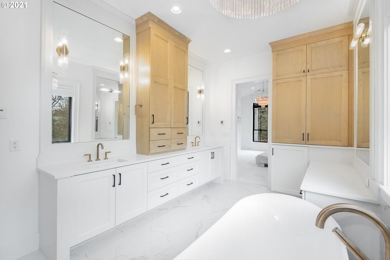
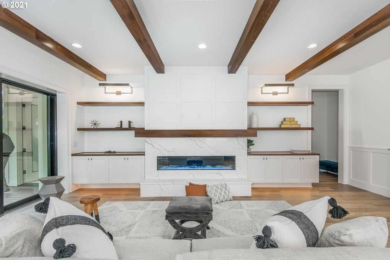
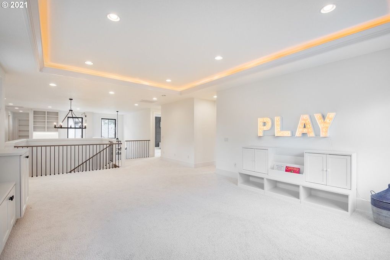
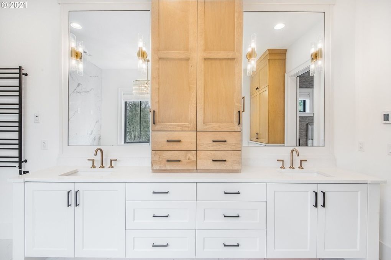
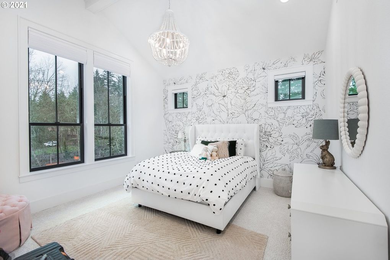
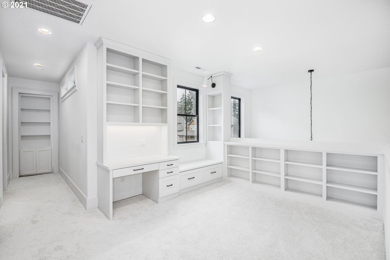

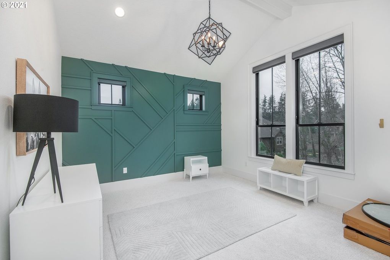
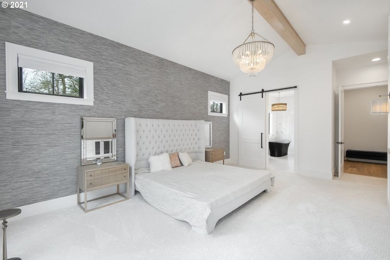
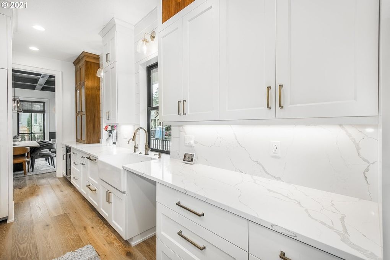

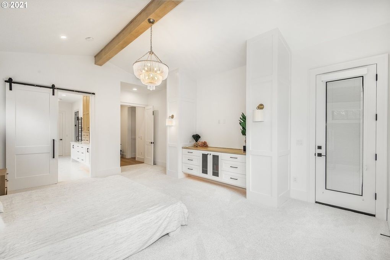

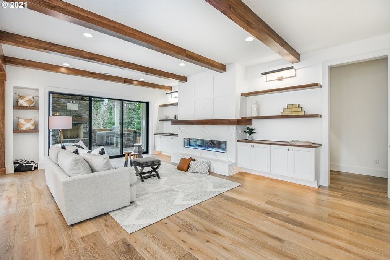
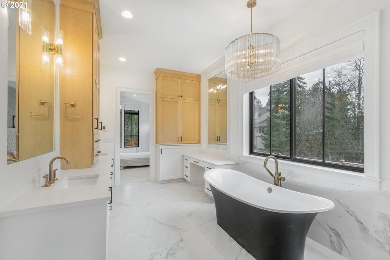
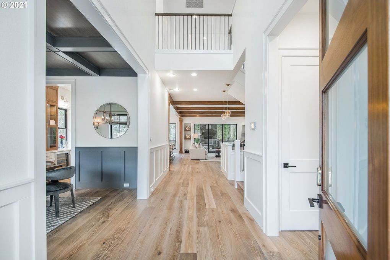
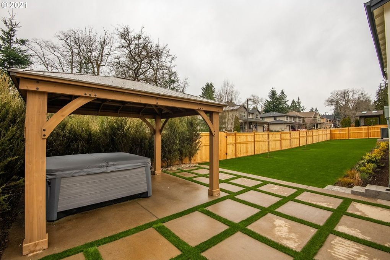
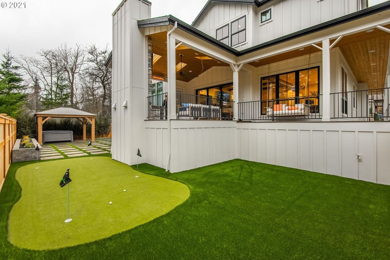
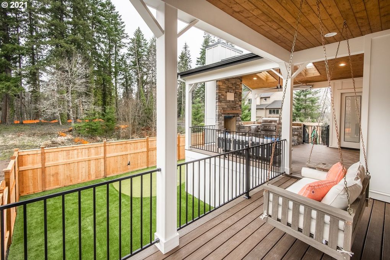
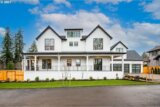
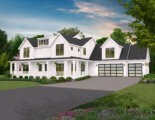



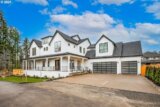
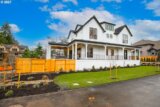
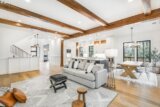
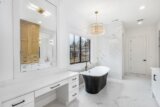
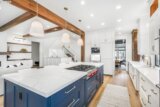
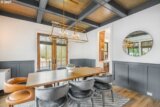
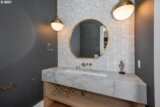
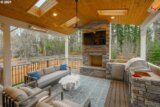
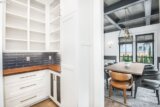
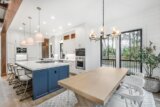
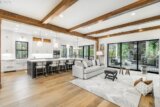
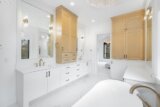
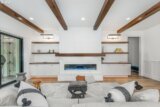
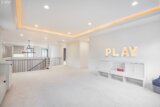
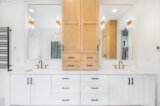
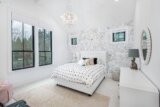
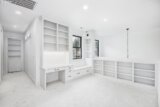
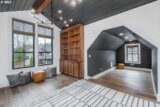
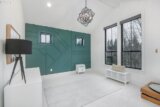
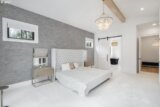
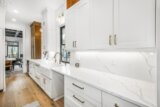
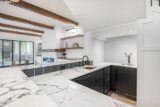
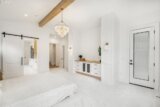
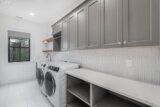
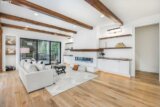
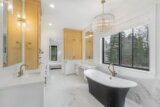
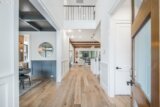
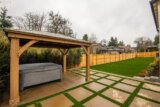
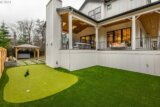
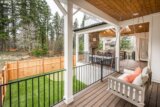

Reviews
There are no reviews yet.