3849
msap3849
This one of a kind spectacular Prairie Style Design takes full advanage of a front as well as a side and rear view. Behold the spectacular exterior to compliment the luxurious floor plan. The Master Suite complete with sitting room faces a front view while the kitchen and family center are at the back left corner. You are greeted with a remarkable see-through foyer that leads directly through the home to the back yard and water feature. Economically designed yet spectacular this home even boasts a huge lower level with Recreation room and two spare bedrooms.
House Plan Features
- Bonus Room
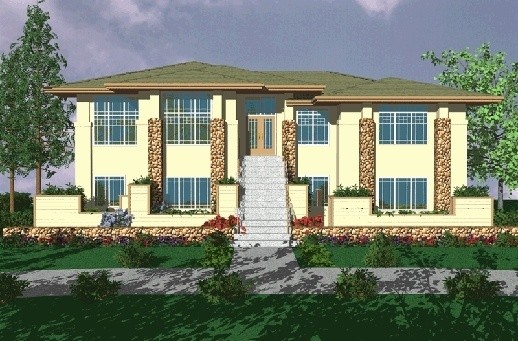


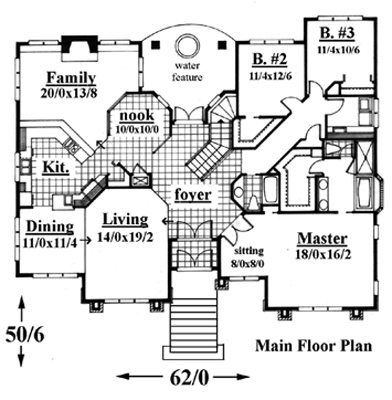


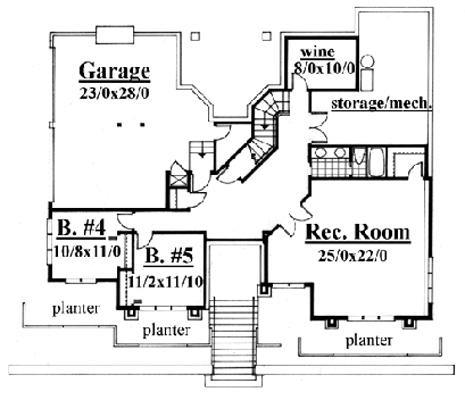



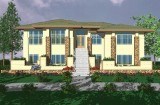
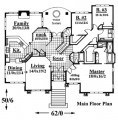
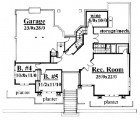

Reviews
There are no reviews yet.