Bainbridge – Full featured Family Farmhouse Plan – MF-3532
MF-3532
Family Farmhouse Plan
Few things say “home” like a family farmhouse plan. From the barn style touches to the cozy layout, you’ll immediately want to kick off your shoes and settle in with a book and your favorite people.
A set of french doors welcomes you into the 2-story foyer, which quickly gives way to the 2-story great room. Thoughtful details abound throughout, including the tasteful built-ins in the great room and dining room. The kitchen offers plenty of counter space and includes a spacious island (with seating). Through the back of the kitchen you’ll see the mud room/utility room, which itself connects to the walk-in closet, primary bathroom, and primary bedroom. Adjacent to the foyer is a vaulted den and a powder room close by. The left wing of the main floor is comprised of two additional bedrooms, each with a small walk-in closet and a shared en suite bathroom. The primary bedroom is very private, and, as mentioned before, connects seamlessly to the en suite luxury bathroom, huge walk-in closet, and mud/laundry room. Also key to the majesty of the main floor is the fully featured garage. There is space for two cars on the left side, with access via the rear, side, and front. The right side offers a shop with room for another car, work benches, easels, whatever you can imagine, as well as a large storage space just behind.
Also very important to the design is the upper floor. Here we’ve included a fourth bedroom, a sizable flex space with tons of natural light, a full bathroom, and a small loft that opens up down below.
Amidst our broad collection of house plans, limitless possibilities await you. If any designs catch your eye and inspire customization as you explore the choices, don’t hesitate to contact us. Collaboration is at the core of our philosophy, and we firmly believe that through shared efforts, we can shape a design that not only brings your vision to life but also fulfills your unique requirements. Explore our website further for more modern family farmhouse plans.
House Plan Features
- 2 Car Garage with Shop and Storage
- 3.5 Bathroom House Plan
- 3.5 Bathrooms
- 3.5 Car Garage House Design
- 4 Bedrooms
- Amazing Outdoor Living Space
- Barnhouse Style
- Four Bedroom Home Plan
- Modern Rustic Farmhouse Style
- Two Story Home Design
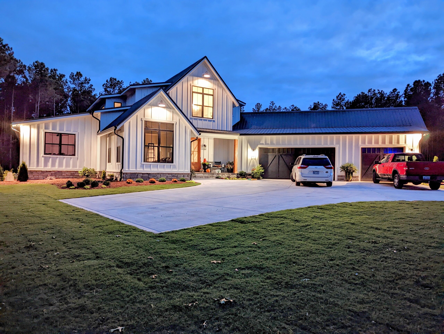


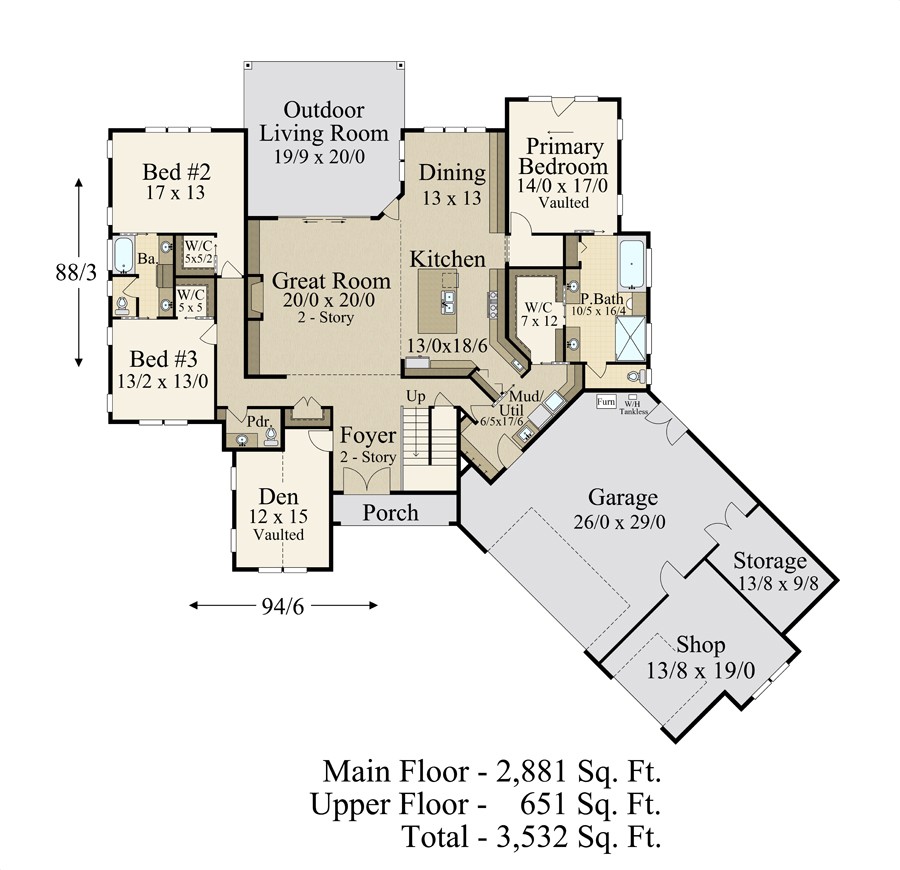


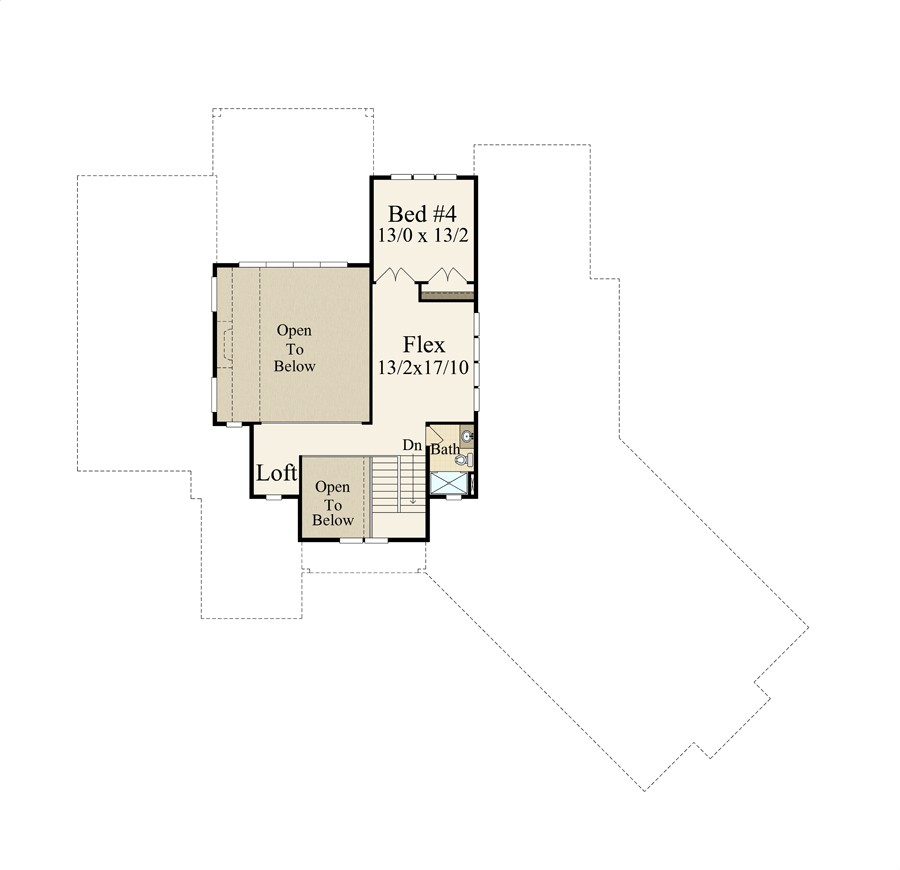


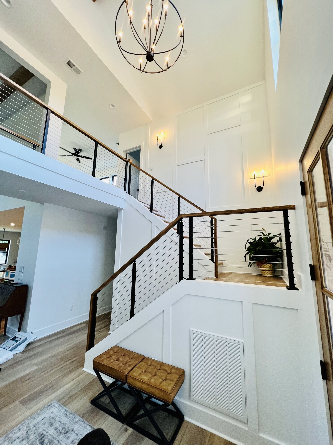


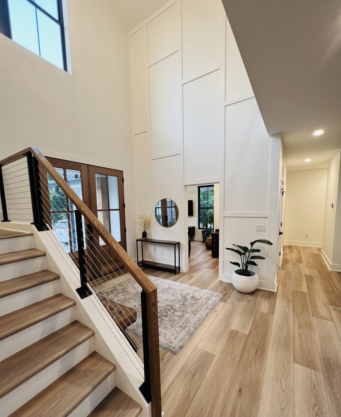




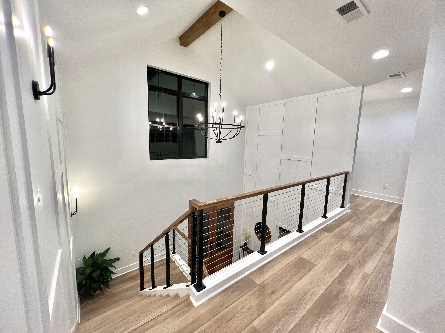
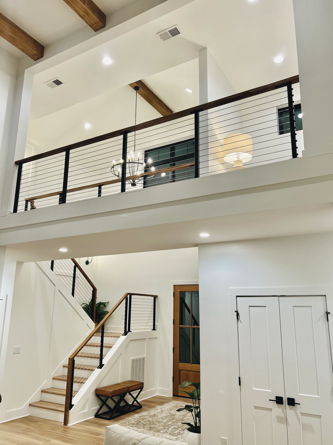
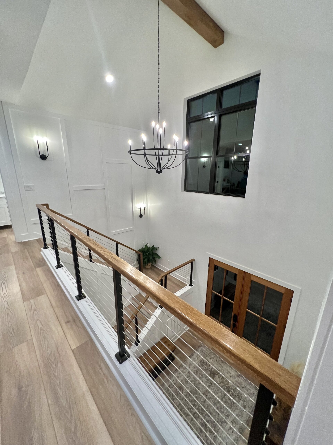
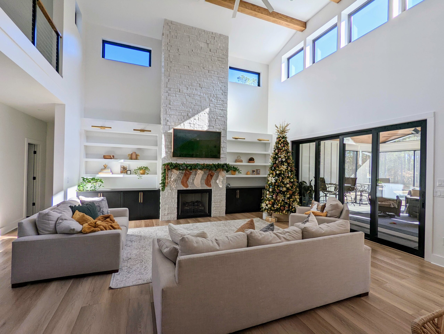
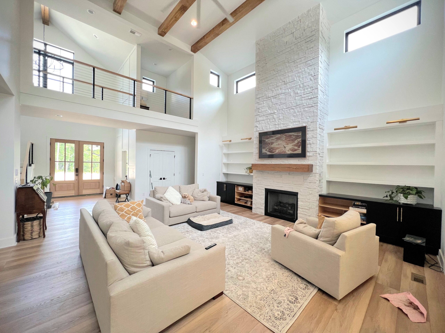
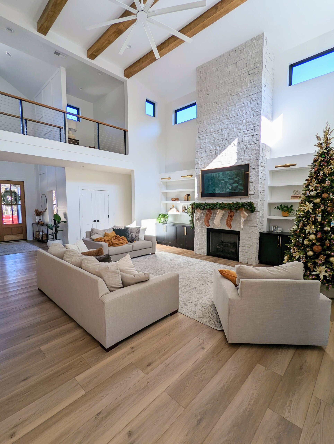
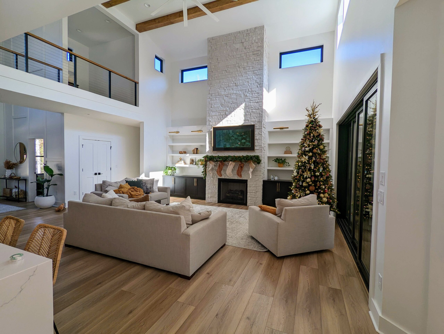
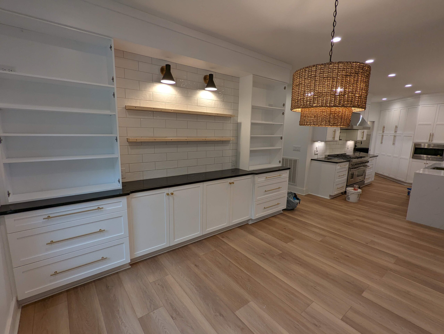
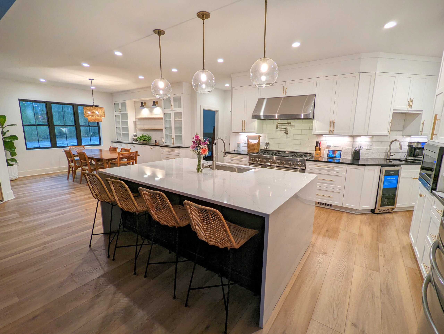
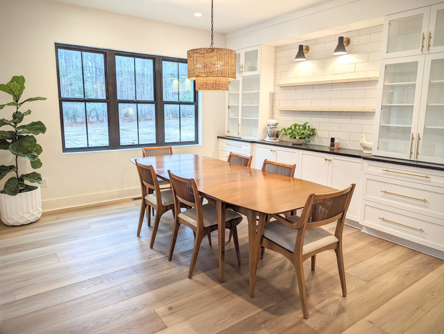
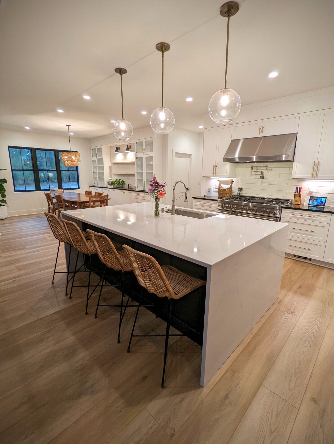
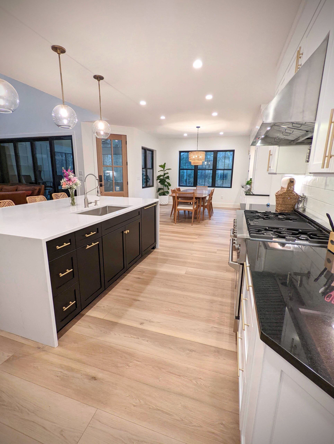
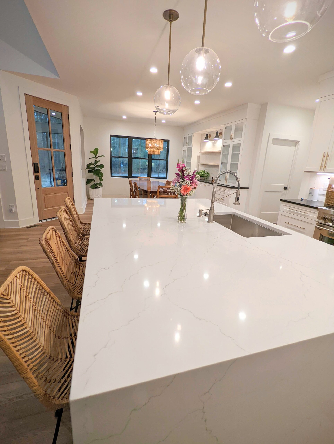
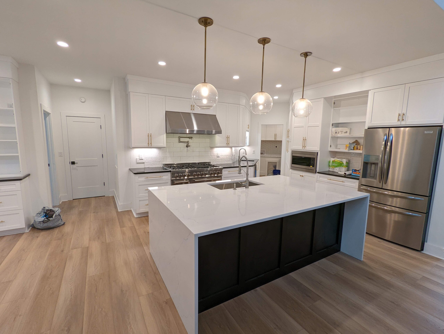
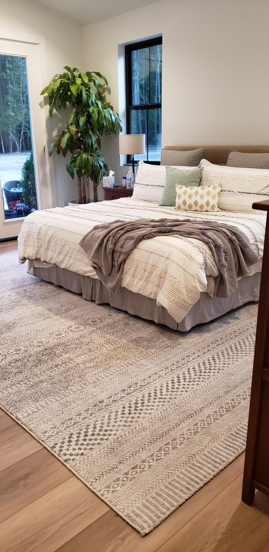
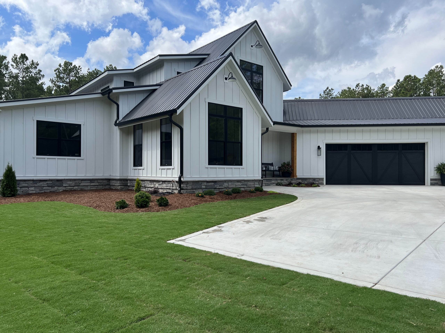
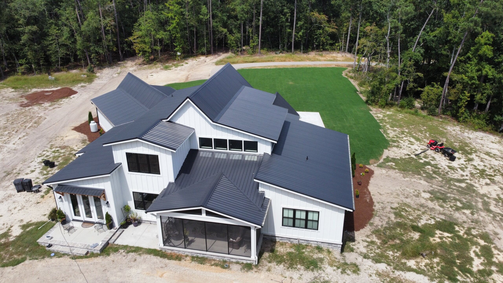
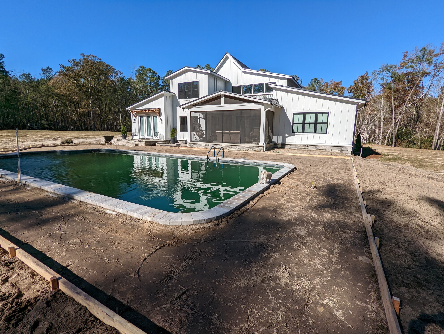
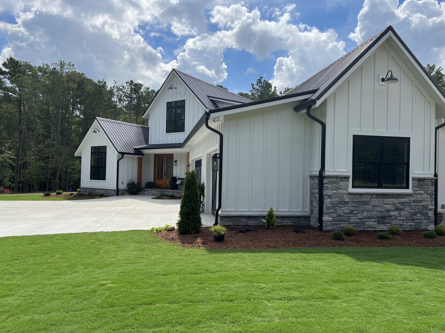
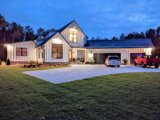
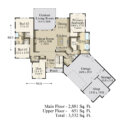
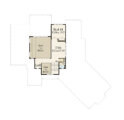


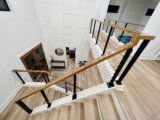
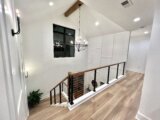


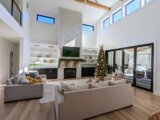
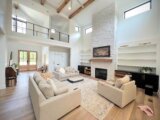

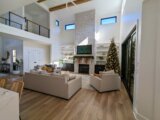
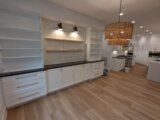
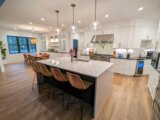
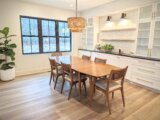



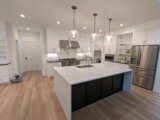

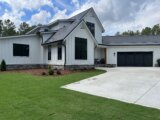

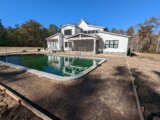
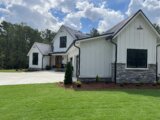

Reviews
There are no reviews yet.