5304
MSAP-5304
This is truly a magnificent Prairie Style executive home. It has all the formal and informal space you could ever want, thoughtfully placed and generously scaled. The rooms as you can see have been designed with entertaining and a comfortable everyday lifestyle. There is a basement option as well. Don’t overlook the two story great room with bonus loft above. This is truly a unique and wonderful Prairie style luxury home.
House Plan Features
- Bonus Room
- Great Room Design
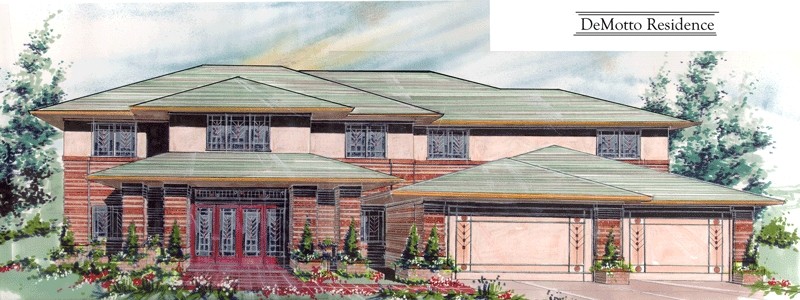


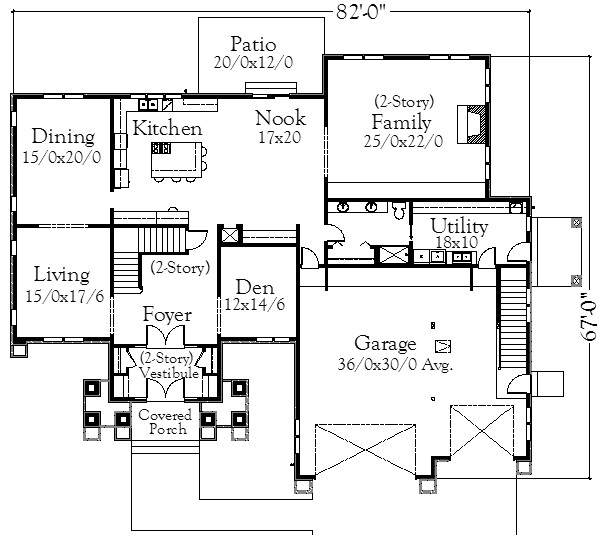


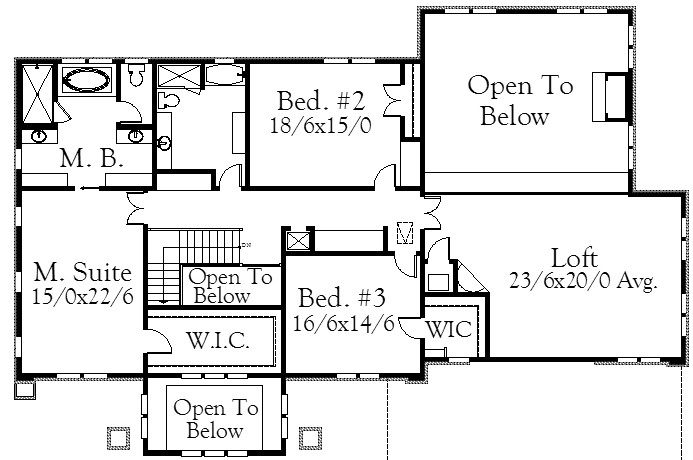


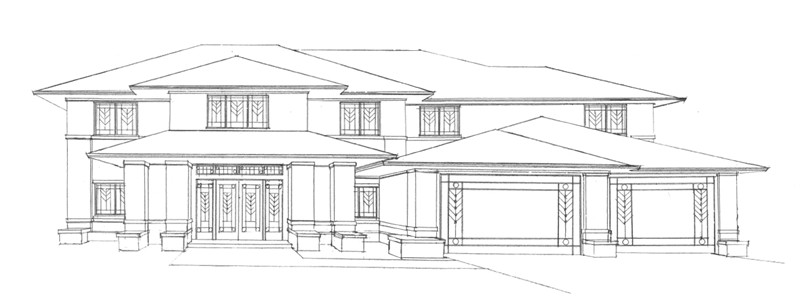




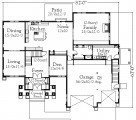
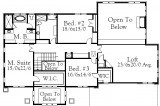


Reviews
There are no reviews yet.